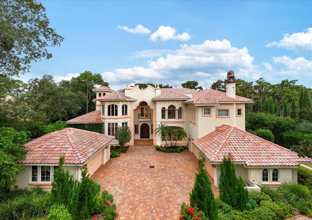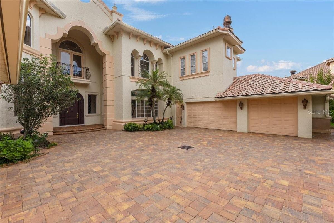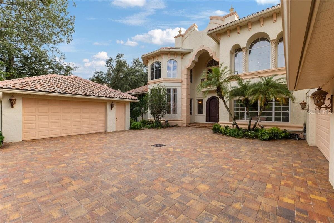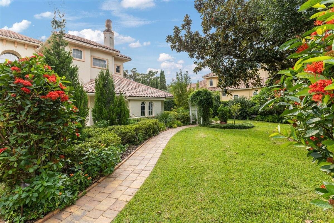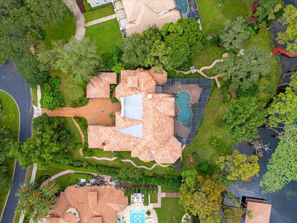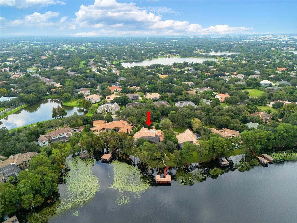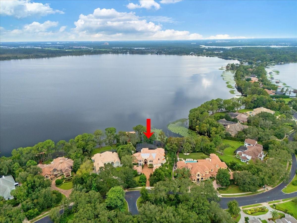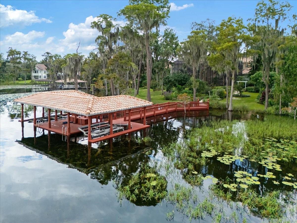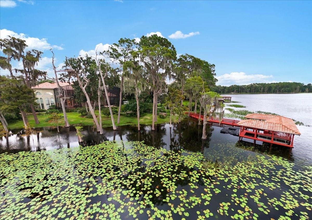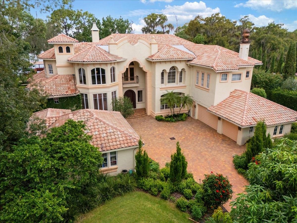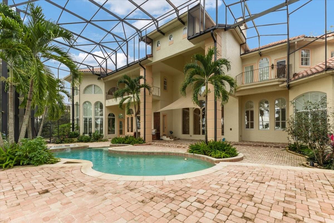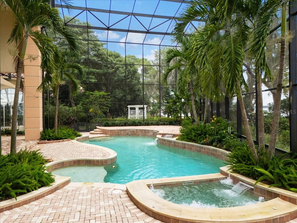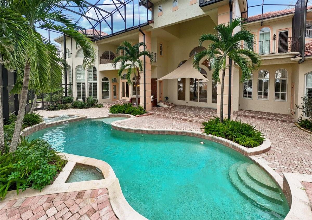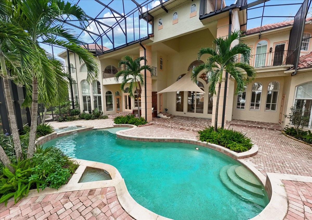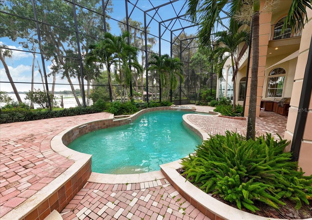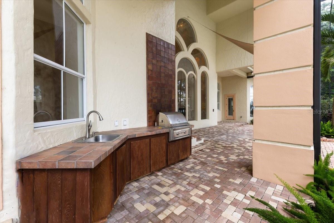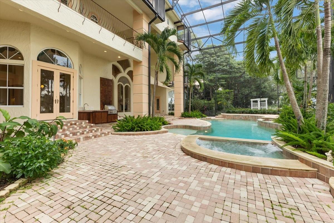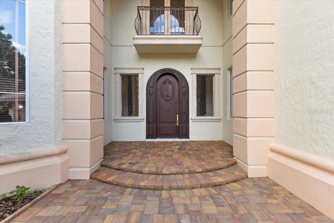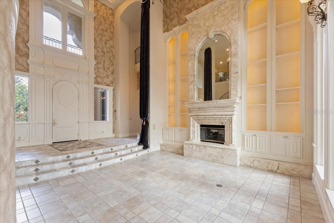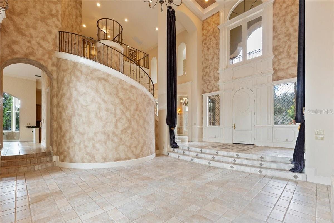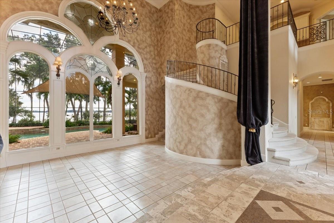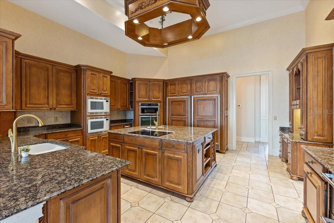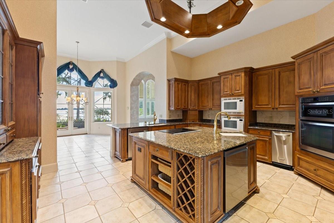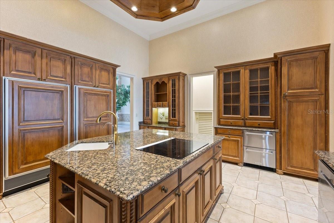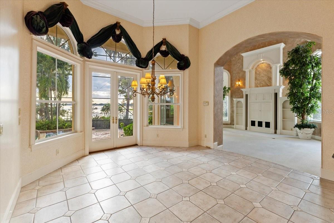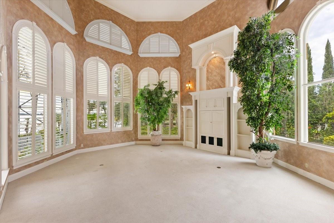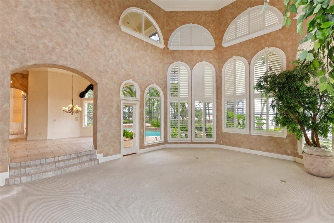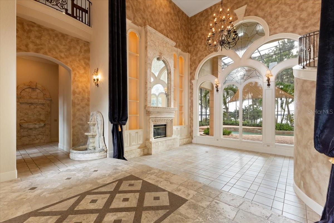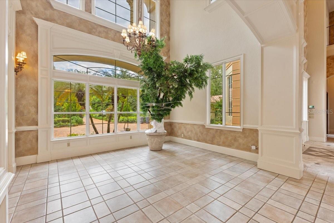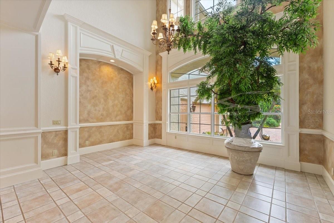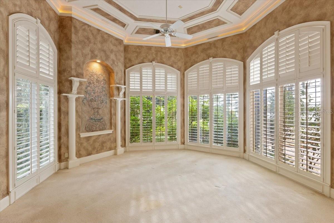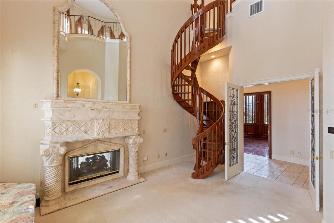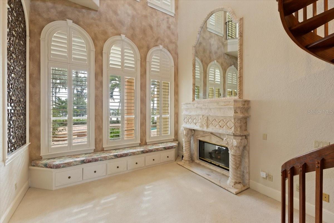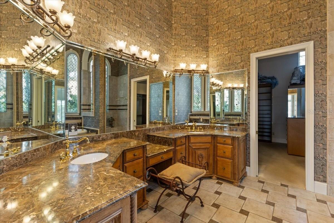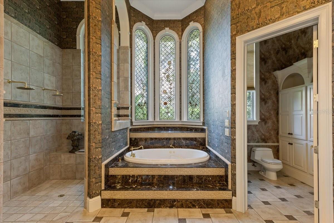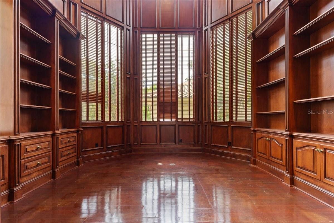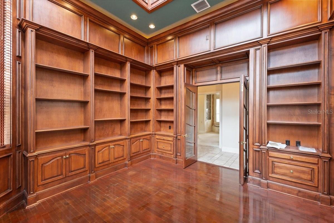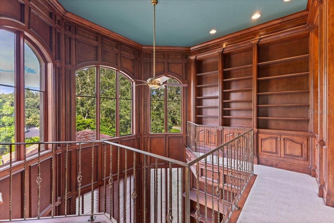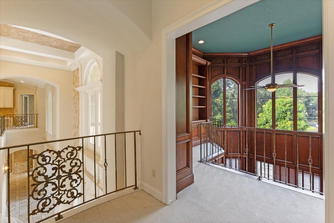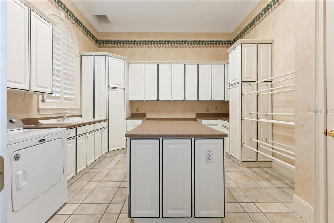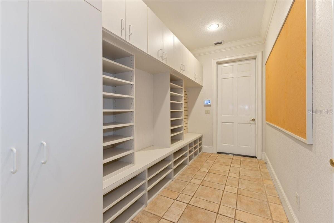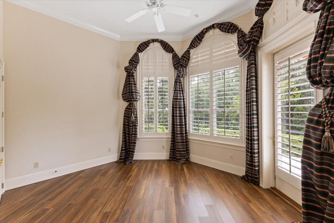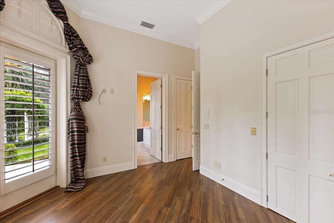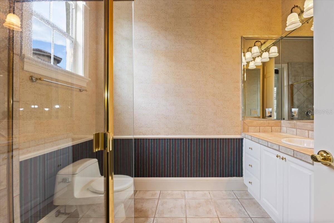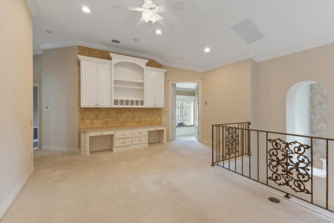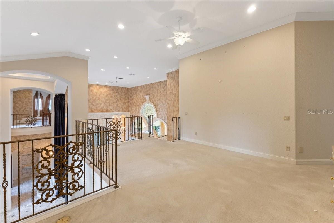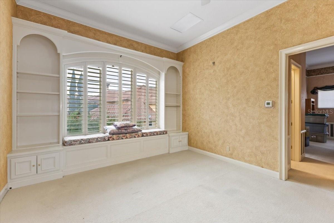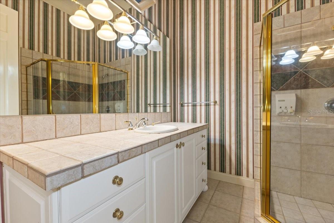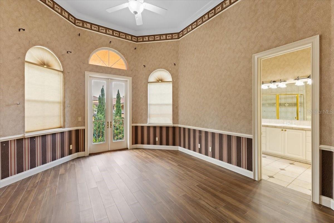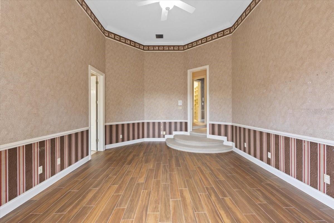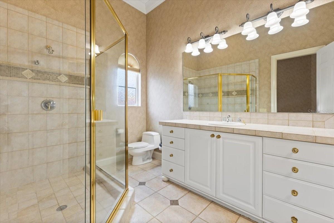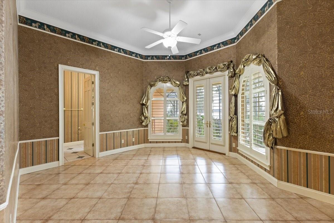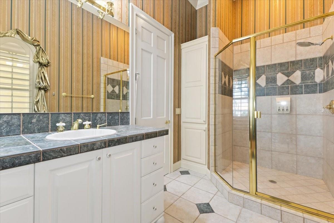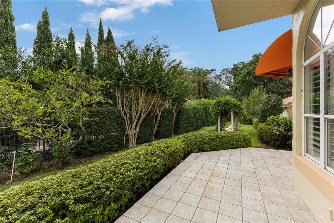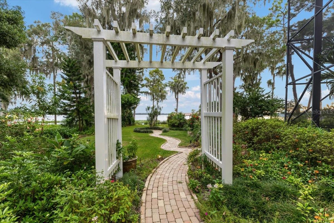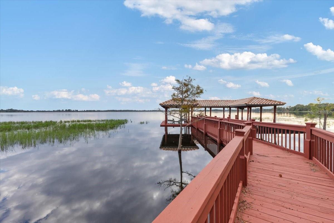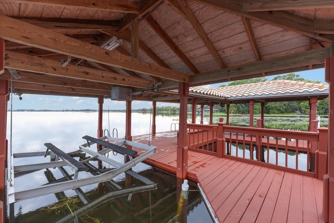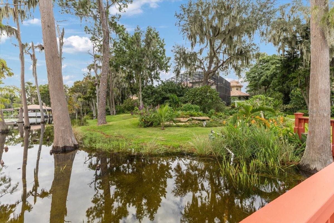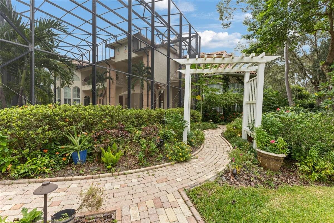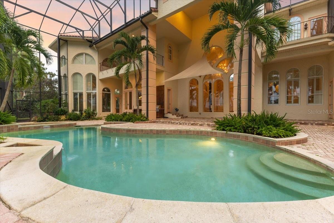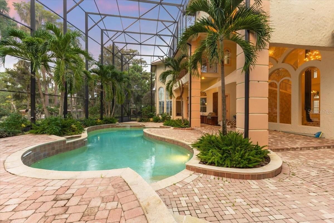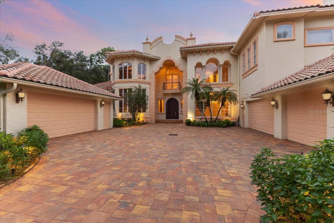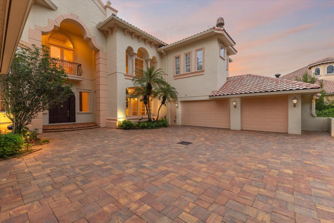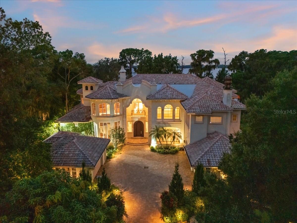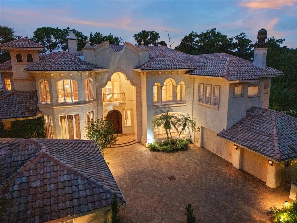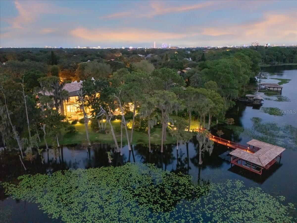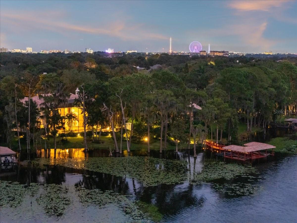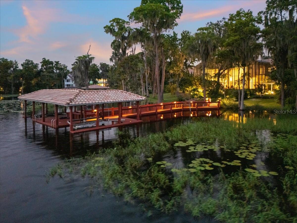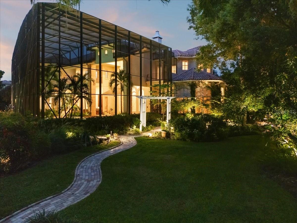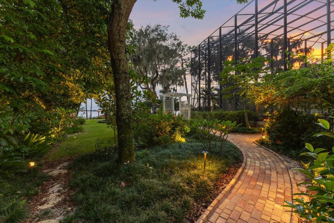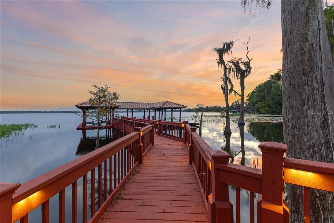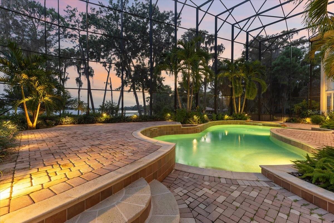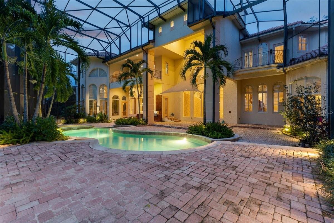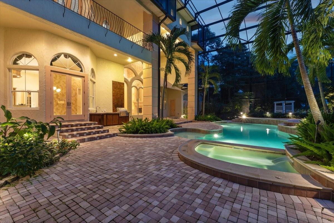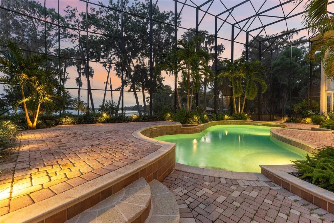9164 Point Cypress Drive, ORLANDO, FL 32836
Property Photos
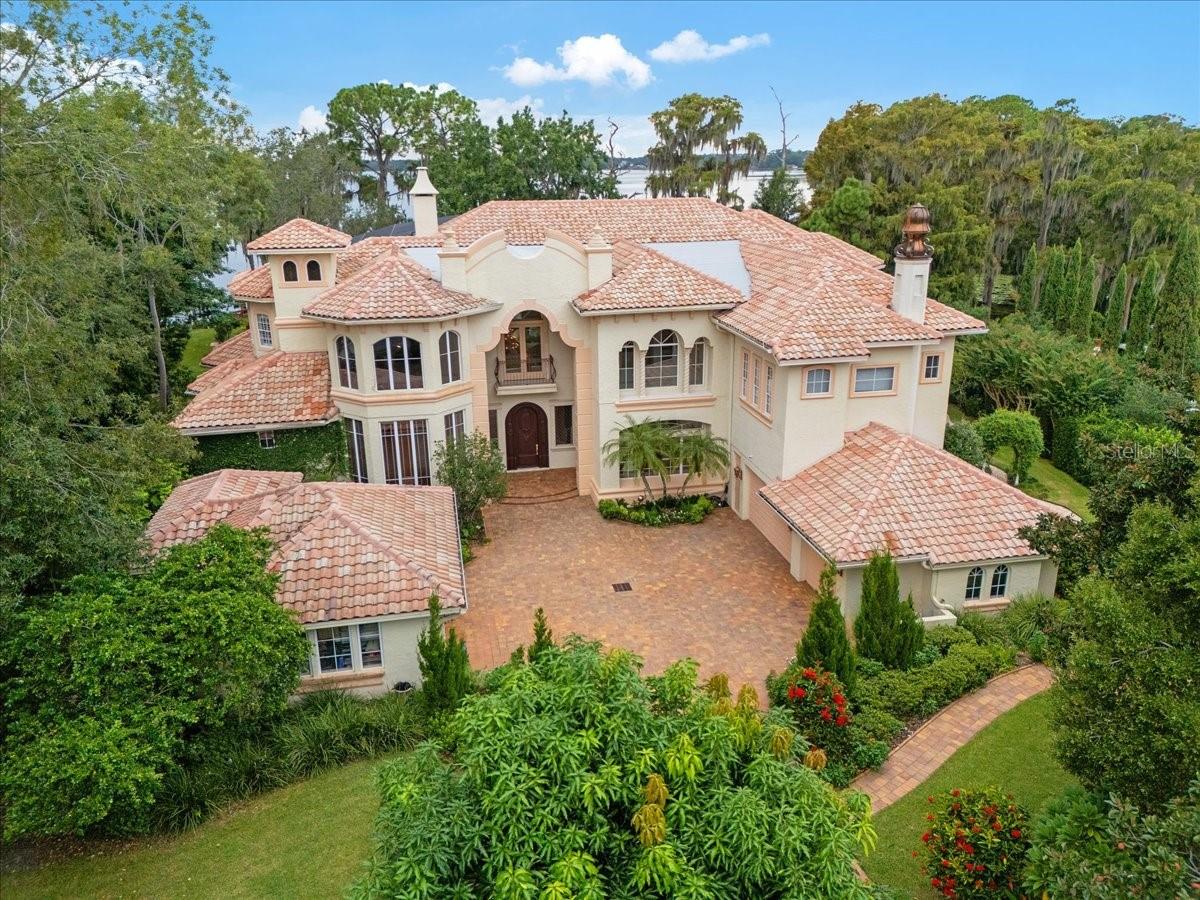
Would you like to sell your home before you purchase this one?
Priced at Only: $6,750,000
For more Information Call:
Address: 9164 Point Cypress Drive, ORLANDO, FL 32836
Property Location and Similar Properties
- MLS#: O6243016 ( Residential )
- Street Address: 9164 Point Cypress Drive
- Viewed: 16
- Price: $6,750,000
- Price sqft: $666
- Waterfront: Yes
- Wateraccess: Yes
- Waterfront Type: Lake
- Year Built: 1998
- Bldg sqft: 10132
- Bedrooms: 5
- Total Baths: 8
- Full Baths: 7
- 1/2 Baths: 1
- Garage / Parking Spaces: 5
- Days On Market: 99
- Additional Information
- Geolocation: 28.4398 / -81.5148
- County: ORANGE
- City: ORLANDO
- Zipcode: 32836
- Subdivision: Cypress Point
- Elementary School: Palm Lake Elem
- Middle School: Southwest Middle
- High School: Lake Buena Vista High School
- Provided by: JULIAN PROPERTIES, INC.
- Contact: Bo Julian
- 407-291-4900

- DMCA Notice
-
DescriptionWELCOME TO JARDIN CACH! Built by Rial Jones and designed by the world renowned architect John Henry, this stunning residence is nestled on the shore of Lake Sheen, boasting over 200 feet of pristine lake frontage on a sprawling 1.02 acre lot. Featuring soaring 30 foot ceilings and a grand spiraling staircase, it makes a striking first impression. The heart of the home is a gourmet kitchen, equipped with solid countertops, custom wood cabinetry, a Subzero refrigerator and freezer, a Wolf electric cooktop, and two dishwashers. An oversized walk in pantry with custom shelving provides ample storage. The formal dining area showcases volume ceilings and second tier arched windows, perfect for hosting gatherings. The family room offers 180 degree views of the lake and pool through floor to ceiling windows adorned with plantation shutters, creating a serene ambiance. A dual sided Crema Maya stone fireplace designed by Barbara Tattersfield with custom built ins serves as a focal point in both the living room and adjacent master sitting room which features oversized mirrors with stone surrounds. Retreat to the main floor primary suite, featuring a custom wooden spiral staircase resembling a double helix leading to a secluded loft. The study, with its floor to ceiling custom wood detail and built in bookcases, is perfect for quiet work or reading. Upstairs, each bedroom has an en suite bath, walk in closet, and private balcony, offering both luxury and privacy. The bathrooms are elegantly designed, featuring 7 full baths and 1 half bath throughout the home. Step outside to the stunning outdoor space, complete with a summer kitchen, pool with sun shelf, spa, and water features, all surrounded by lush landscaping. Three Trellises and two water fountains enhance the outdoor experience. Paver walkways meander down both sides of the property, one leading to the dock. The boat dock features a ski boat hoist and pontoon boat hoist. The adjacent floating jet dock can accommodate kayaks or jet skis. 5 elegant rock formations in the back yard, planted with various flowers and planting make the property unique. Additional highlights include a spacious mudroom with built ins, a 5 car garage & home generator. Dont miss this rare and extraordinary opportunity to own a piece of lakefront paradise in desirable guard gated community located in the heart of Dr. Phillips minutes from famed Restaurant Row and world class theme parks.
Payment Calculator
- Principal & Interest -
- Property Tax $
- Home Insurance $
- HOA Fees $
- Monthly -
Features
Building and Construction
- Builder Name: Rial Jones
- Covered Spaces: 0.00
- Exterior Features: Balcony, Garden, Irrigation System, Lighting, Outdoor Kitchen, Sidewalk
- Flooring: Carpet, Marble, Tile, Travertine
- Living Area: 7631.00
- Roof: Tile
Land Information
- Lot Features: In County, Landscaped, Private, Paved
School Information
- High School: Lake Buena Vista High School
- Middle School: Southwest Middle
- School Elementary: Palm Lake Elem
Garage and Parking
- Garage Spaces: 5.00
- Parking Features: Garage Faces Side, Oversized
Eco-Communities
- Pool Features: Heated, In Ground, Lighting, Screen Enclosure
- Water Source: Public
Utilities
- Carport Spaces: 0.00
- Cooling: Central Air
- Heating: Central
- Pets Allowed: Yes
- Sewer: Public Sewer
- Utilities: Cable Available, Electricity Connected, Fiber Optics, Public, Sewer Connected, Street Lights, Underground Utilities
Amenities
- Association Amenities: Clubhouse, Gated, Security, Tennis Court(s)
Finance and Tax Information
- Home Owners Association Fee Includes: Guard - 24 Hour, Security
- Home Owners Association Fee: 1015.00
- Net Operating Income: 0.00
- Tax Year: 2023
Other Features
- Appliances: Cooktop, Dishwasher, Disposal, Freezer, Microwave, Range Hood, Refrigerator, Tankless Water Heater, Touchless Faucet, Trash Compactor
- Association Name: Sentry Management
- Association Phone: (407) 788-6700
- Country: US
- Interior Features: Built-in Features, Cathedral Ceiling(s), Ceiling Fans(s), Eat-in Kitchen, High Ceilings, Kitchen/Family Room Combo, Living Room/Dining Room Combo, Primary Bedroom Main Floor, Solid Surface Counters, Solid Wood Cabinets, Split Bedroom, Walk-In Closet(s), Window Treatments
- Legal Description: CYPRESS POINT PHASE 2 26/12 LOT 23
- Levels: Two
- Area Major: 32836 - Orlando/Dr. Phillips/Bay Vista
- Occupant Type: Vacant
- Parcel Number: 33-23-28-1875-00-230
- Style: Mediterranean
- View: Garden, Trees/Woods, Water
- Views: 16
- Zoning Code: P-D
Nearby Subdivisions
803 Residence
8303 Residence
8303 Resort
8303 Resort Condominium
Bay Vista Estates
Bay Vista Ests
Bella Nottevizcaya Ph 03 A C
Brentwood Club Ph 01
Bristol Park Ph 01
Cypress Point
Cypress Point Ph 02
Cypress Shores
Emerald Forest
Estatesparkside
Golden Oak Phase 3
Golden Oak Phase 4
Heritage Bay Drive Phillips Fl
Heritage Bay Ph 02
Lake Sheen Reserve Ph 01 48 43
Lake Sheen Sound
Mabel Bridge Ph 3
Mabel Bridge Ph 4 A Rep
Mabel Bridge Ph 5
Mabel Bridge Ph 5 A Rep
Mabel Bridge Ph 5 Rep
Mirabellavizcaya Ph 03
Newbury Park
Parkside
Parkside Ph 1
Parkside Ph 2
Parkview Reserve
Parkview Reserve Ph 1
Phillips Grove
Phillips Grove 94108 Lot 3
Phillips Grove Tr I
Phillips Grove Tr J Rep
Royal Cypress Preserveph 5
Royal Legacy Estates
Royal Legacy Estates 81125 Lot
Royal Ranch Estates First Add
Ruby Lake Ph 1
Ruby Lake Ph 2
Sand Lake Cove Ph 03
Sand Lake Point
Sheen Sound
Thornhill
Vizcaya Ph 01 4529
Vizcaya Ph 02 4678
Waters Edge & Boca Pointe At T
Waters Edge Boca Pointe At Tur
Willis R Mungers Land Sub



