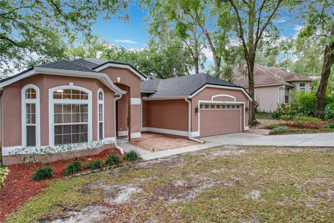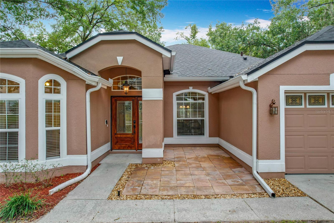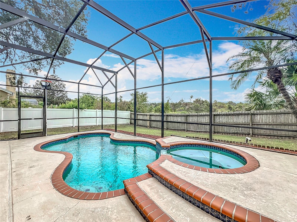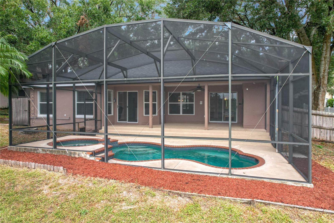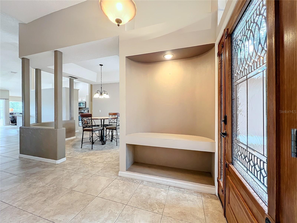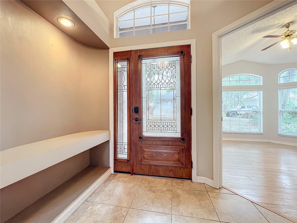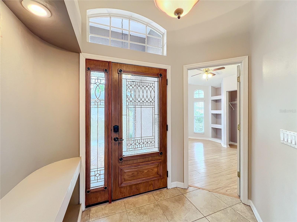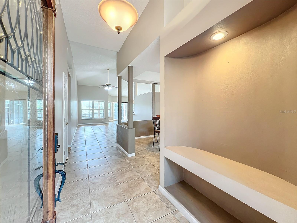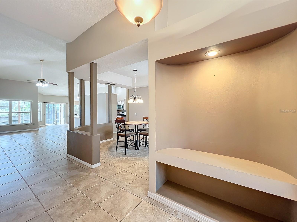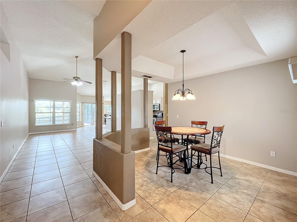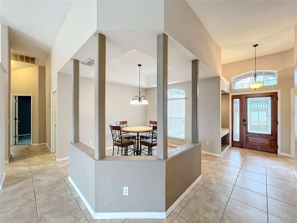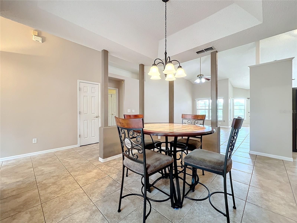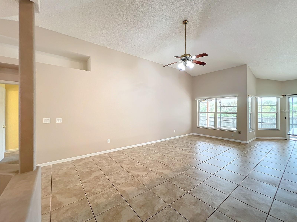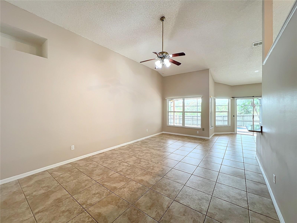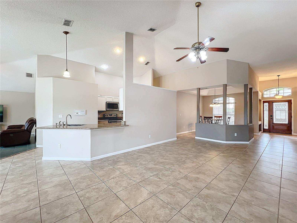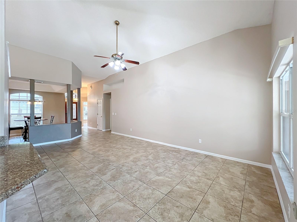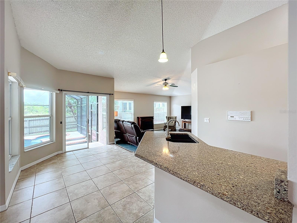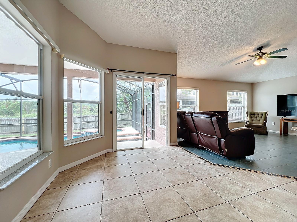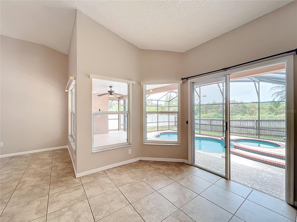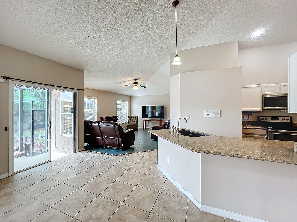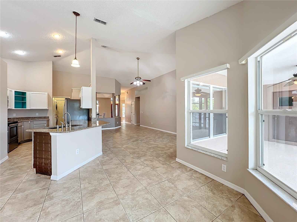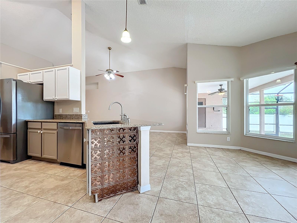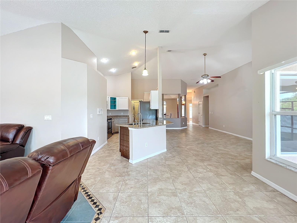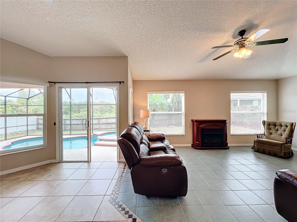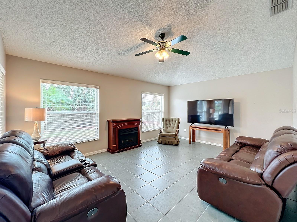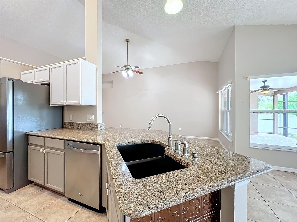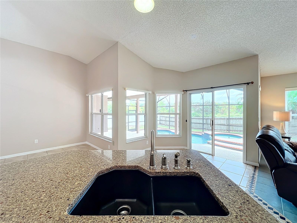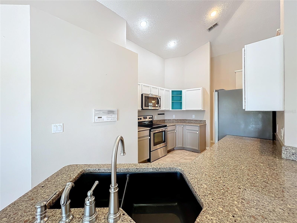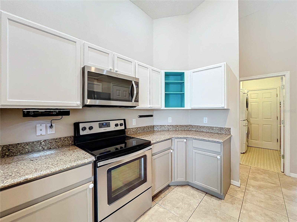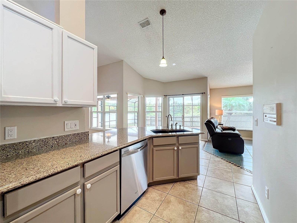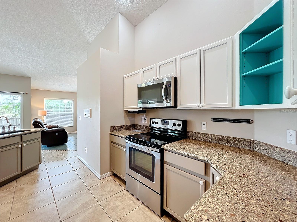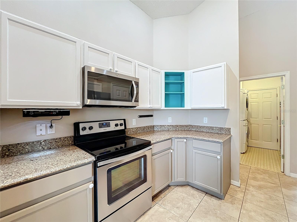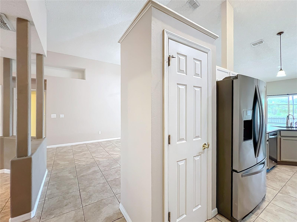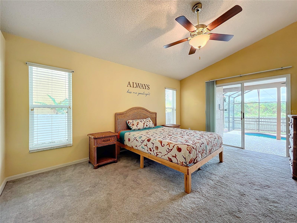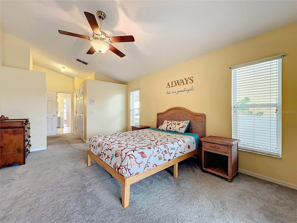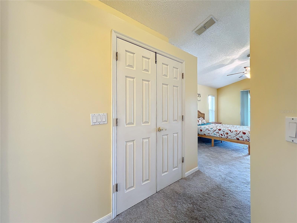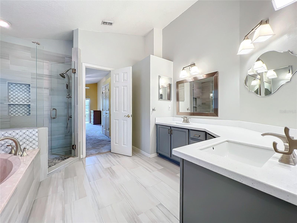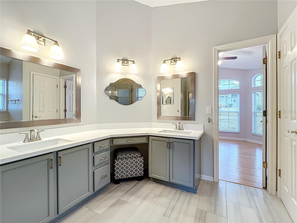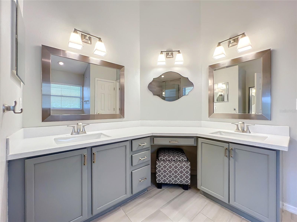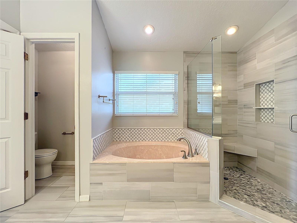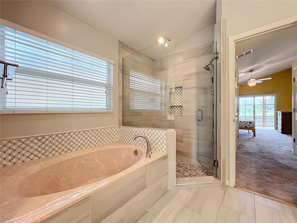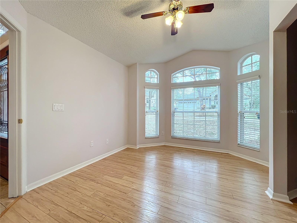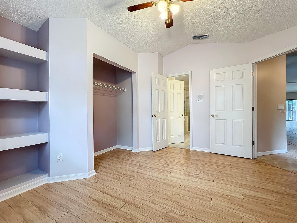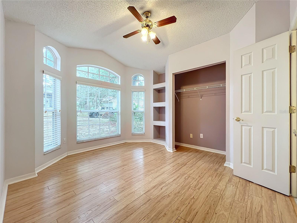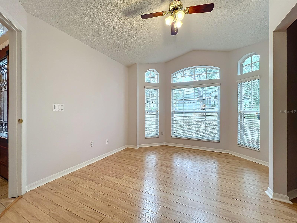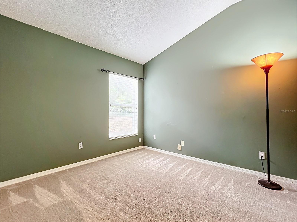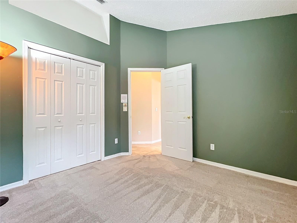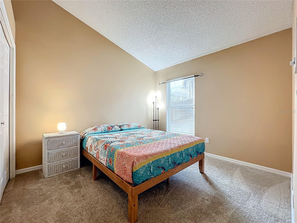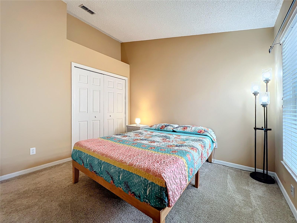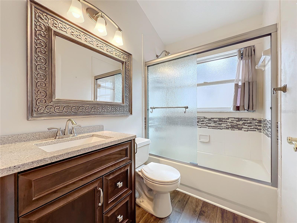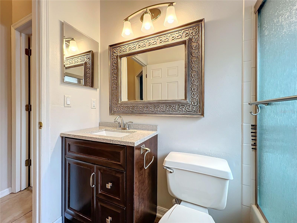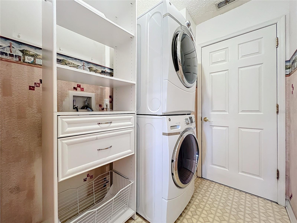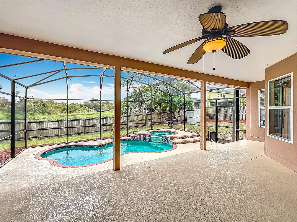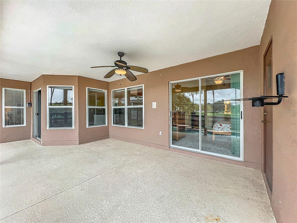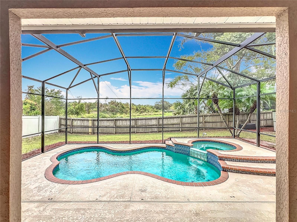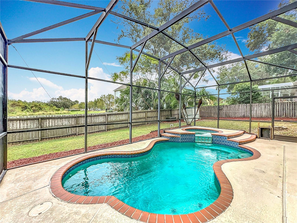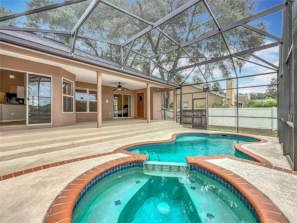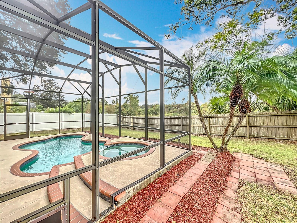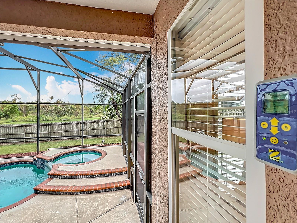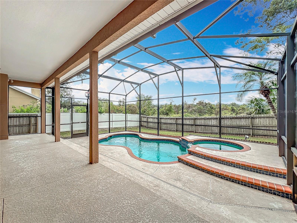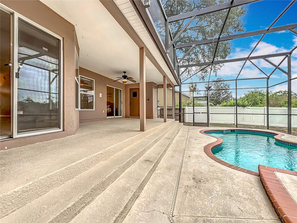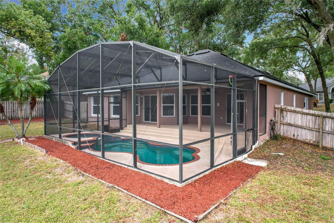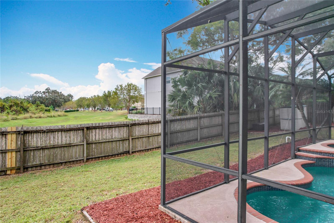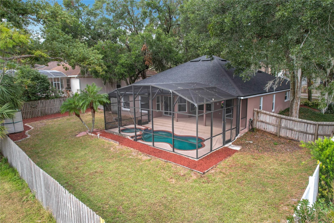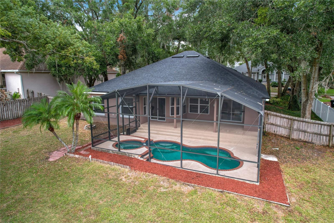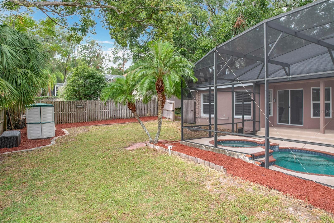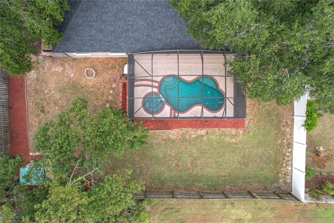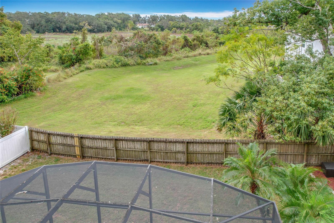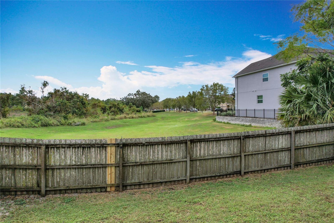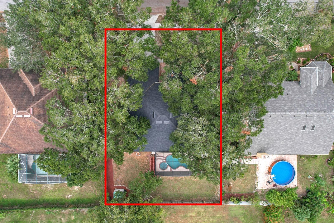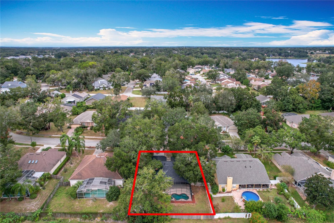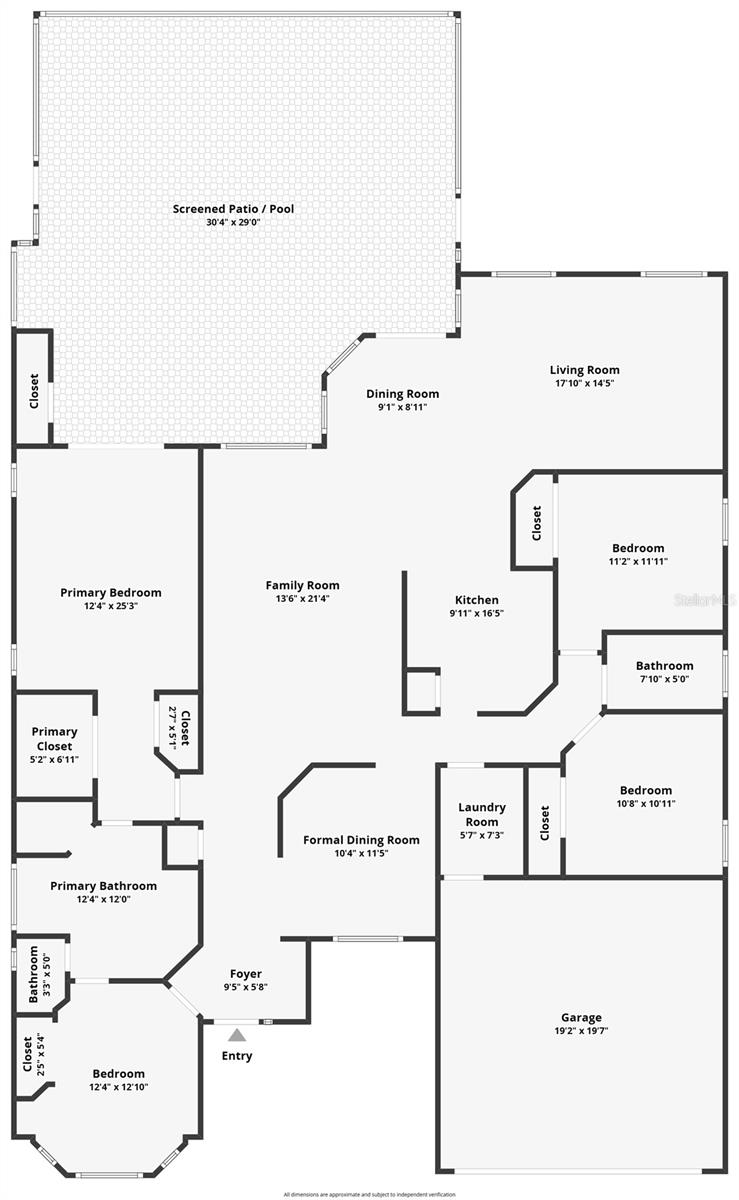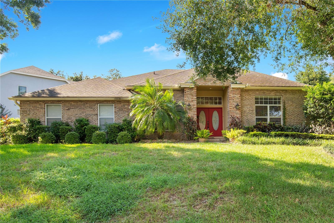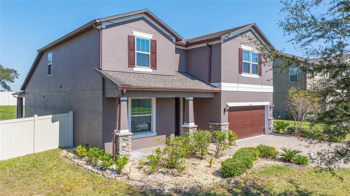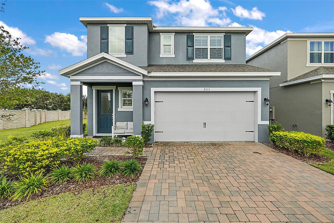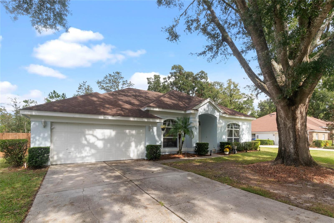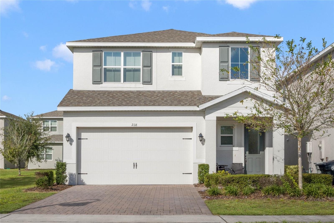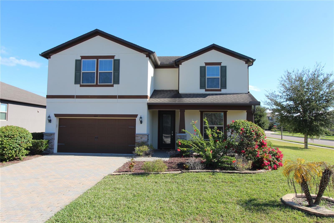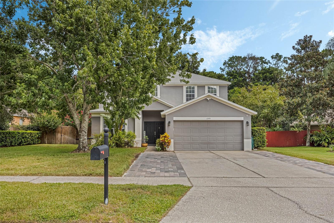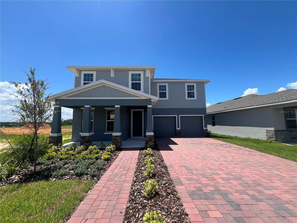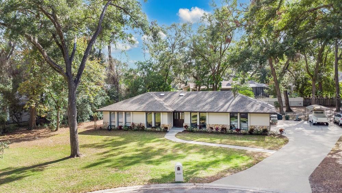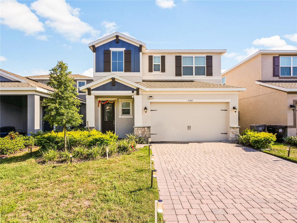948 Woodcraft Drive, APOPKA, FL 32712
Property Photos
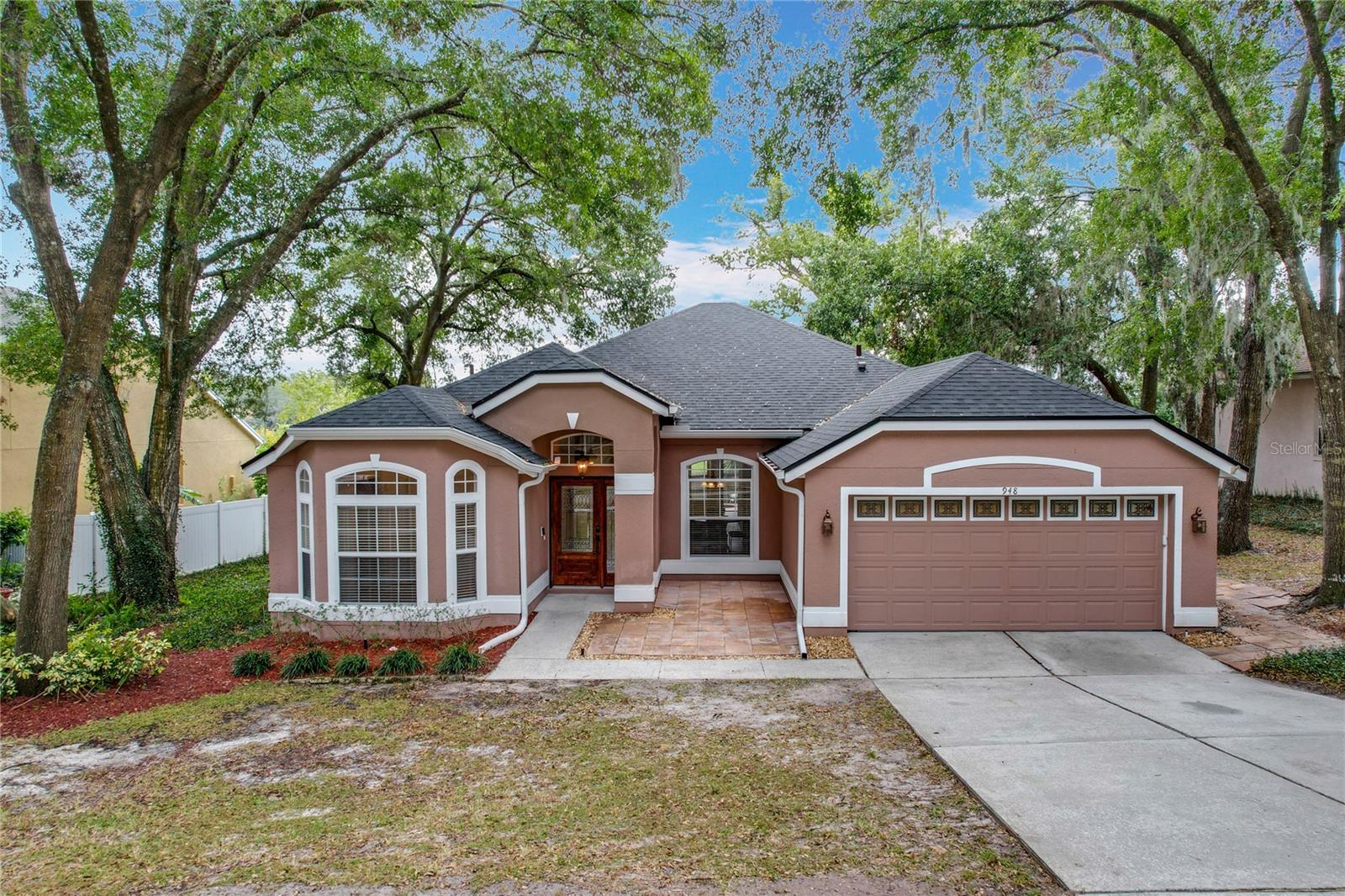
Would you like to sell your home before you purchase this one?
Priced at Only: $479,000
For more Information Call:
Address: 948 Woodcraft Drive, APOPKA, FL 32712
Property Location and Similar Properties
- MLS#: O6243761 ( Residential )
- Street Address: 948 Woodcraft Drive
- Viewed: 5
- Price: $479,000
- Price sqft: $166
- Waterfront: No
- Year Built: 1996
- Bldg sqft: 2885
- Bedrooms: 4
- Total Baths: 2
- Full Baths: 2
- Garage / Parking Spaces: 2
- Days On Market: 57
- Additional Information
- Geolocation: 28.6976 / -81.5446
- County: ORANGE
- City: APOPKA
- Zipcode: 32712
- Subdivision: Lexington Club Phase Ii
- Elementary School: Apopka Elem
- Middle School: Wolf Lake Middle
- High School: Apopka High
- Provided by: CENTURY 21 INTEGRA
- Contact: Monique Sola, PA
- 727-387-6261

- DMCA Notice
-
DescriptionPrice improvement!! Welcome home to 948 woodcraft drive, a. 25 acre pool home property nestled in the charming community of lexington club at errol estates in apopka. This beautifully maintained 4 bedroom, 2 bath block home with saltwater pool and spa combines luxury and comfort, offering an unbeatable lifestyle with modern updates, newer roof and fresh interior paint with vaulted ceilings. Step inside to an open and airy floor plan bathed in natural light, perfect for seamless living and entertaining. A fireplace provides a special touch in the separate family room to cozy up on those chilly nights. The upgraded kitchen boasts stunning granite countertops, modern cabinetry and stainless steel appliances ideal for both everyday meals and gatherings. Updated bathrooms add another modern touch to this cozy retreat. Outside, enjoy the ultimate florida lifestyle with a large screened pool and expansive lanai, surrounded by a fenced yard on a spacious lot for privacy and outdoor activities. Recent updates include a new roof (2022), fresh interior paint in 2024, new pool pump and salt cell (2024) and replumb (2022) making this home truly move in ready with all of the major expenses already taken care of adding to the overall low maintenance of this home. The poolside covered lanai ia a perfect spot to relax and enjoy nature. Looking over the back fence you will be able to enjoy the vast amount of area wildlife and an assortment of birds to include red cardinals, blue jays, hawks, great blue herons, egrets, just to name a few. Located in a quiet and charming neighborhood, this gem also features a two car garage and a meticulously maintained yard. Clean, immaculate, and brimming with character, this property is a rare find and wont last long. Close proximity to nearby 429, making commuting to local metros a breeze. This home qualifies for 100% financing with no pmi. Schedule your tour today!
Payment Calculator
- Principal & Interest -
- Property Tax $
- Home Insurance $
- HOA Fees $
- Monthly -
Features
Building and Construction
- Covered Spaces: 0.00
- Exterior Features: Irrigation System, Sliding Doors, Storage
- Fencing: Wood
- Flooring: Luxury Vinyl, Tile, Wood
- Living Area: 2160.00
- Other Structures: Shed(s), Storage
- Roof: Shingle
Property Information
- Property Condition: Completed
Land Information
- Lot Features: Conservation Area, Oversized Lot, Sidewalk, Paved
School Information
- High School: Apopka High
- Middle School: Wolf Lake Middle
- School Elementary: Apopka Elem
Garage and Parking
- Garage Spaces: 2.00
- Parking Features: Driveway, Garage Door Opener
Eco-Communities
- Pool Features: Auto Cleaner, Gunite, Heated, In Ground, Lighting, Screen Enclosure
- Water Source: Public
Utilities
- Carport Spaces: 0.00
- Cooling: Central Air
- Heating: Central
- Pets Allowed: Cats OK, Dogs OK
- Sewer: Public Sewer
- Utilities: Electricity Connected, Sewer Connected, Water Connected
Finance and Tax Information
- Home Owners Association Fee Includes: None
- Home Owners Association Fee: 240.00
- Net Operating Income: 0.00
- Tax Year: 2023
Other Features
- Appliances: Dishwasher, Disposal, Dryer, Range, Refrigerator, Washer
- Association Name: Leland Management
- Association Phone: Amber Ucci
- Country: US
- Furnished: Unfurnished
- Interior Features: Ceiling Fans(s), Eat-in Kitchen, High Ceilings, Kitchen/Family Room Combo, Living Room/Dining Room Combo, Open Floorplan, Primary Bedroom Main Floor, Solid Wood Cabinets, Stone Counters, Thermostat, Walk-In Closet(s), Window Treatments
- Legal Description: LEXINGTON CLUB PHASE 2 24/88 LOT 52
- Levels: One
- Area Major: 32712 - Apopka
- Occupant Type: Owner
- Parcel Number: 31-20-28-5066-00-520
- Style: Florida, Ranch
- View: Pool
- Zoning Code: RMF
Similar Properties
Nearby Subdivisions
Acuera Estates
Ahern Park
Alexandria Place I
Apopka Ranches
Apopka Terrace
Arbor Rdg Ph 01 B
Arbor Rdg Ph 03
Bent Oak Ph 01
Bent Oak Ph 02
Berington Club Ph 02
Bridle Path
Cambridge Commons
Carriage Hill
Chandler Estates
Clayton Estates
Courtyards Coach Homes
Dean Hilands
Deer Lake Chase
Deer Lake Run
Diamond Hill At Sweetwater Cou
Eagles Rest Ph 02a
Emery Smith Sub
Errol Club Villas 01
Errol Estate
Errol Hills Village
Estates At Sweetwater Golf Co
Hilltop Estates
Kelly Park Hills South Ph 03
Lake Mc Coy Oaks
Lake Todd Estates
Lakeshorewekiva
Laurel Oaks
Legacy Hills
Lester Rdg
Lexington Club
Lexington Club Ph 02
Lexington Club Phase Ii
Morrisons Sub
None
Nottingham Park
Oak Hill Reserve Ph 02
Oak Rdg Ph 2
Oak Ridge Sub
Oaks At Kelly Park
Oakskelly Park Ph 1
Oakskelly Pk Ph 2
Oakwater Estates
Orange County
Orchid Estates
Palms Sec 03
Palms Sec 04
Park Ave Pines
Parkside At Errol Estates
Parkview Preserve
Parkview Wekiva 4496
Pines Wekiva Sec 01 Ph 01
Pitman Estates
Plymouth Dells Annex
Plymouth Hills
Plymouth Town
Reagans Reserve 4773
Rhetts Ridge 75s
Rock Spgs Estates
Rock Spgs Rdg Ph Ii
Rock Spgs Rdg Ph Viia
Rock Spgs Ridge Ph 01
Rock Springs Estates
Rock Springs Park
Rock Springs Ridge
Rock Springs Ridge Ph 04a 51 1
Rock Springs Ridge Ph Vib
Rolling Oaks
San Sebastian Reserve
Sanctuary Golf Estates
Seasons At Summit Ridge
Spring Harbor
Spring Ridge Ph 02 03 04
Spring Ridge Ph 03 4361
Stoneywood Ph 01
Sweetwater Country Club
Sweetwater Country Club Sec B
Sweetwater West
Tanglewilde St
Valeview
Vista Reserve Ph 2
Walmar
Wekiva
Wekiva Crescent
Wekiva Run Ph 3c
Wekiva Run Ph Iia
Wekiva Run Phase Ll
Wekiva Spgs Reserve Ph 01
Wekiva Spgs Reserve Ph 02 4739
Wekiwa Glen
Wekiwa Hills
White Jasmine Mnr
Winding Mdws
Winding Meadows
Windrose
Wolf Lake Ranch



