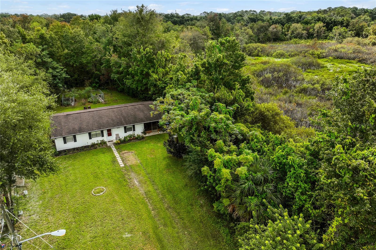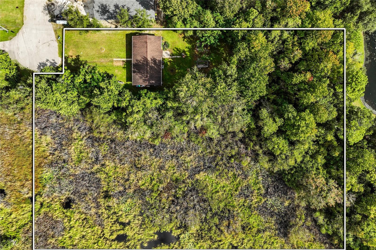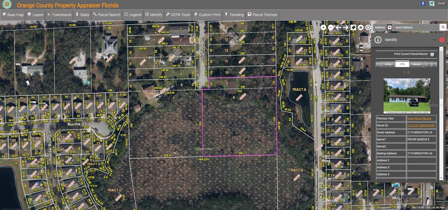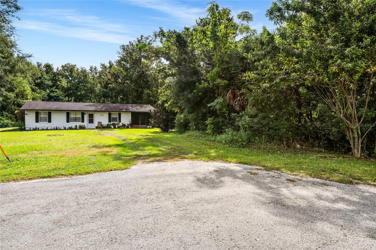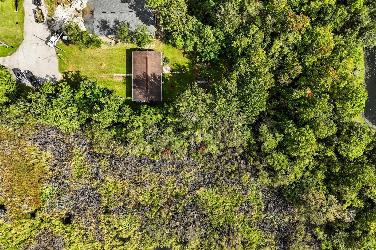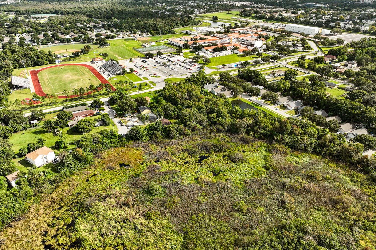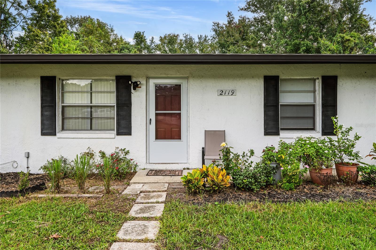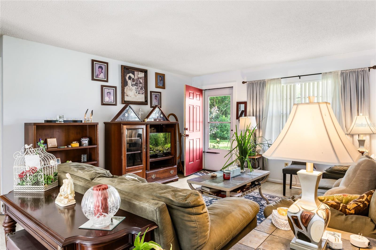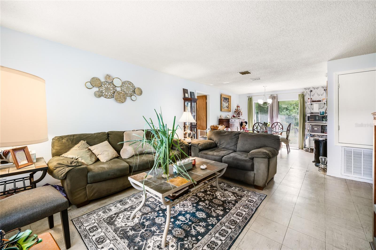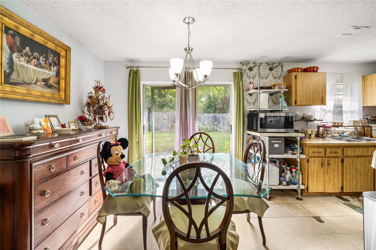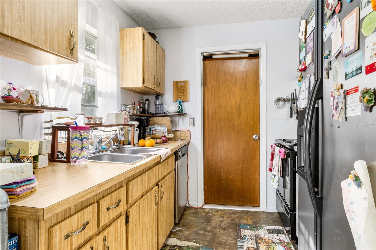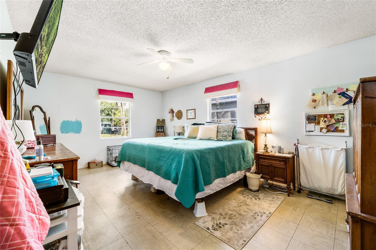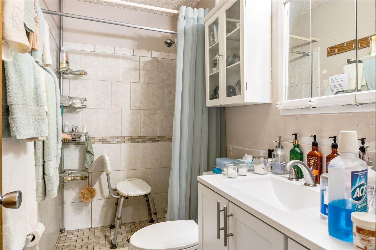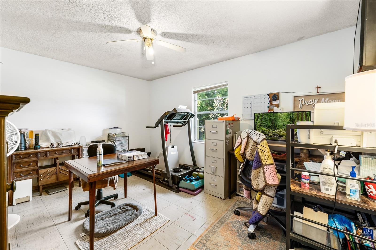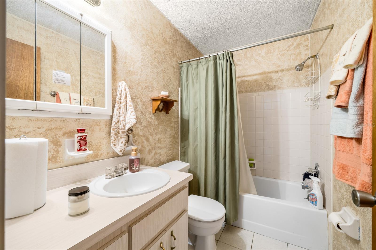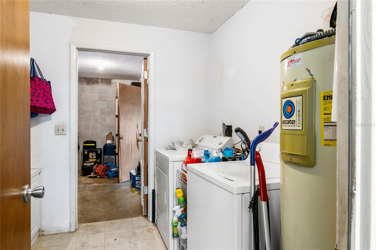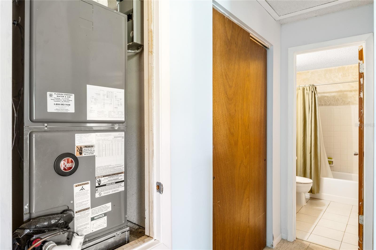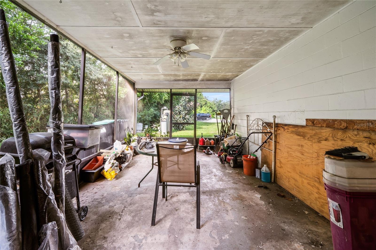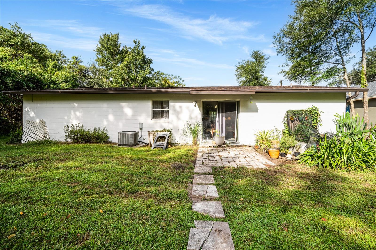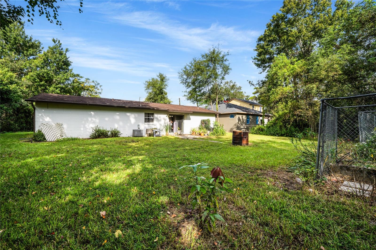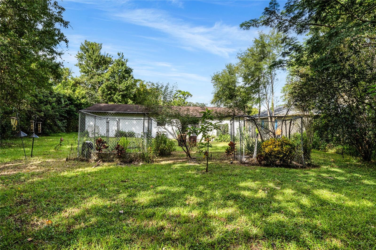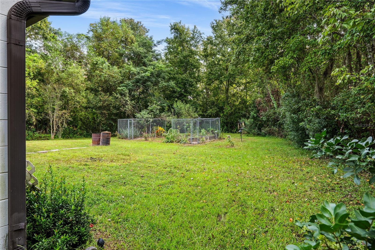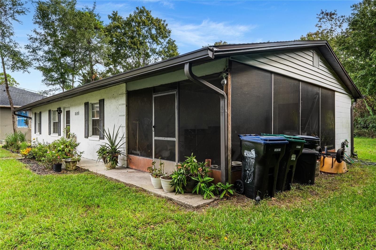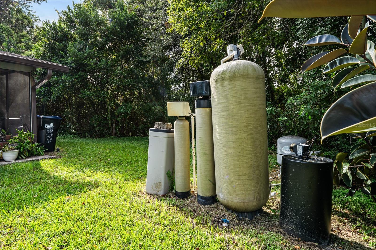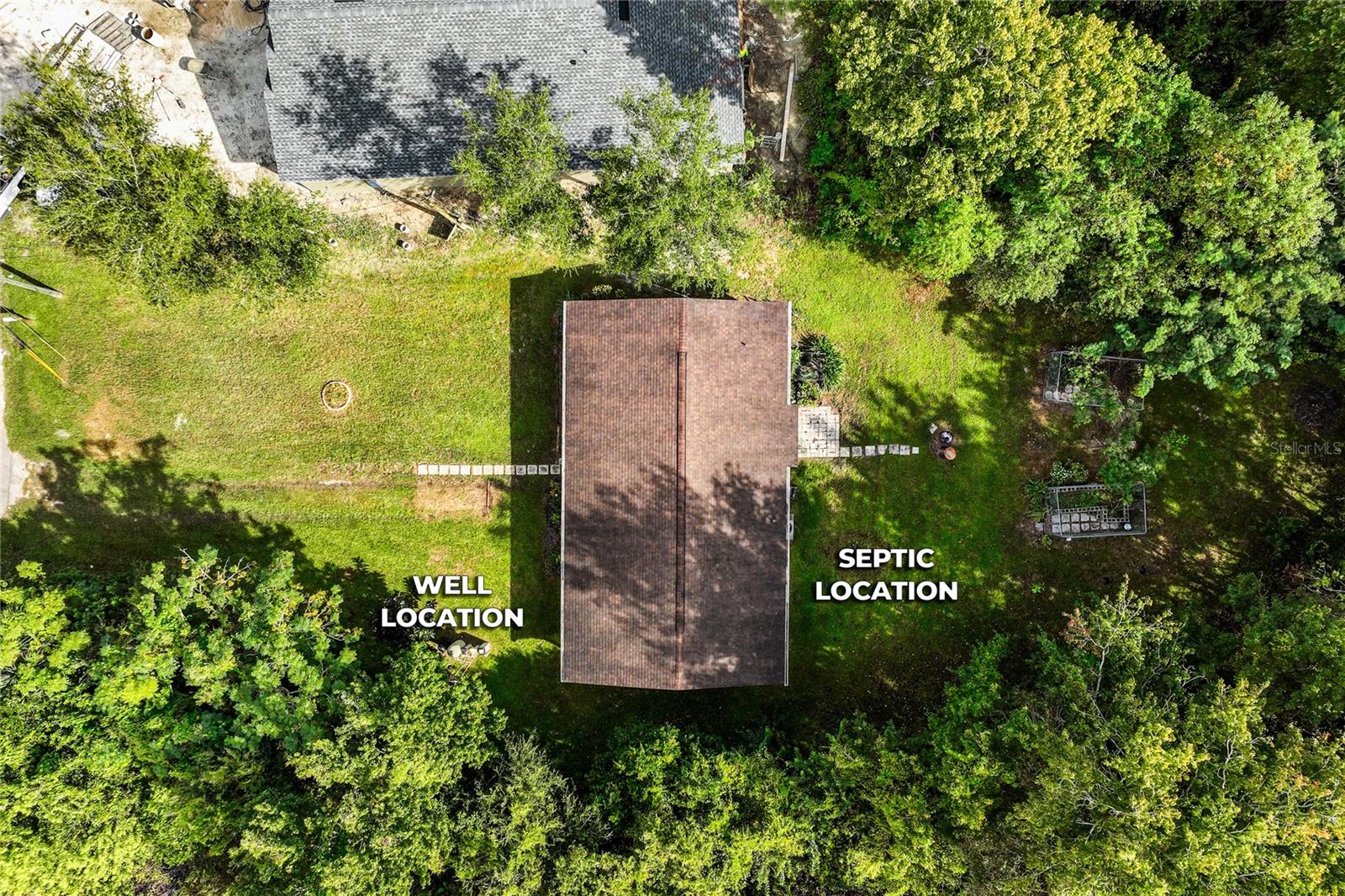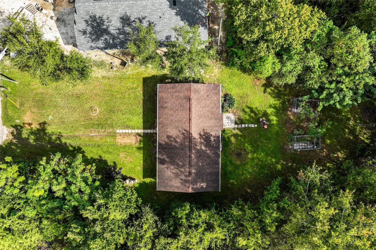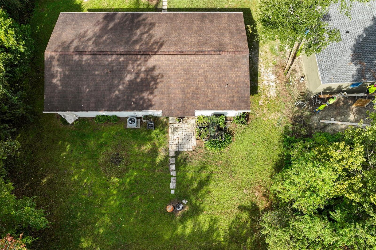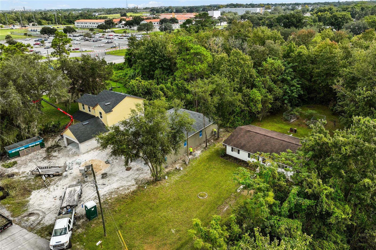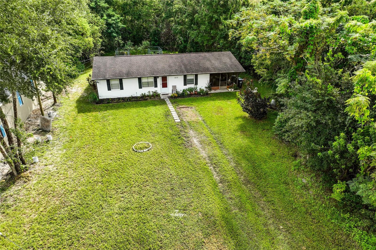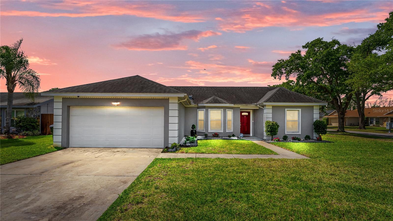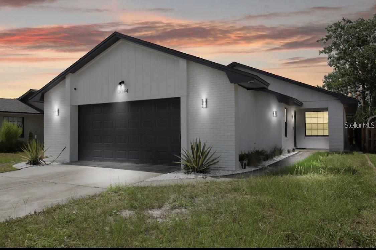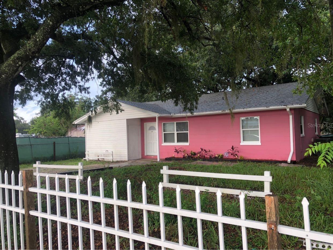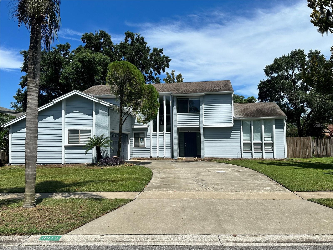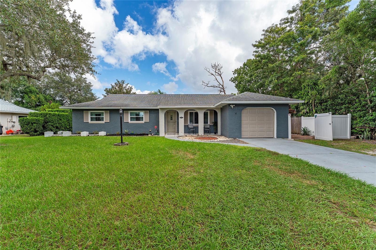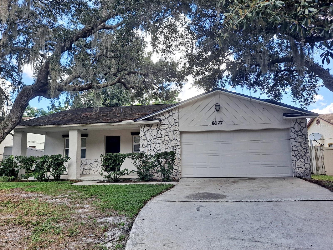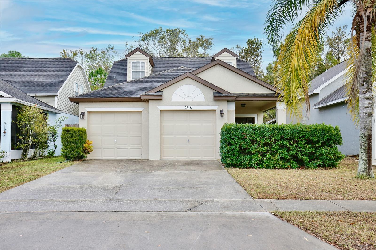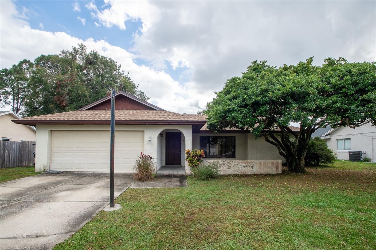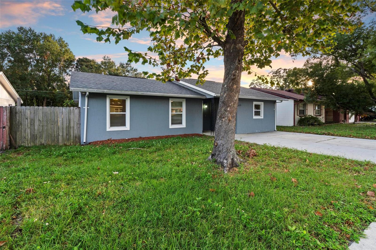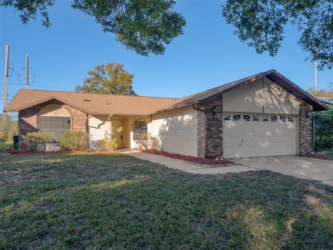2119 Brighton Lane, ORLANDO, FL 32817
Property Photos
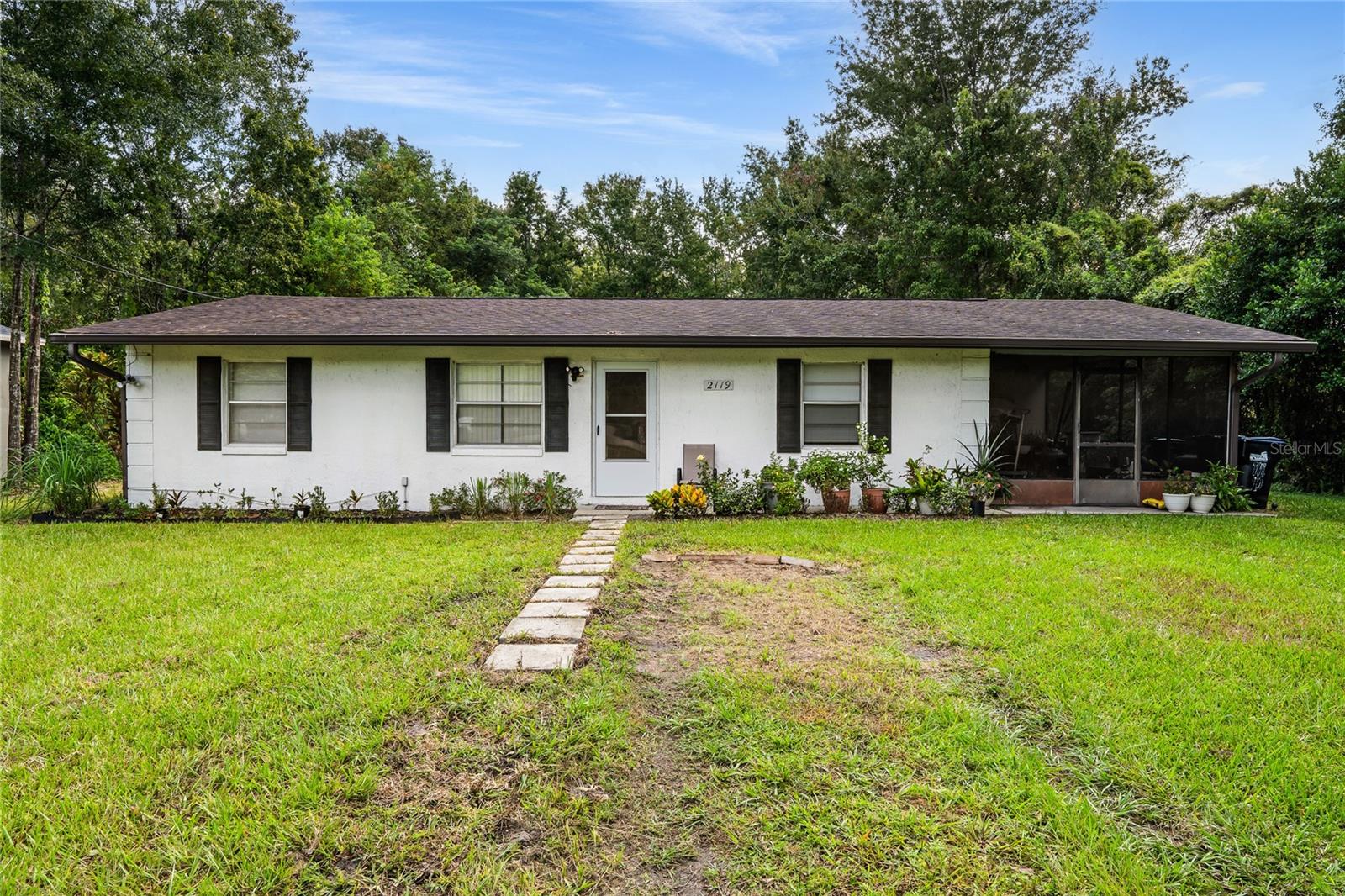
Would you like to sell your home before you purchase this one?
Priced at Only: $370,000
For more Information Call:
Address: 2119 Brighton Lane, ORLANDO, FL 32817
Property Location and Similar Properties
- MLS#: O6245095 ( Residential )
- Street Address: 2119 Brighton Lane
- Viewed: 14
- Price: $370,000
- Price sqft: $245
- Waterfront: No
- Year Built: 1986
- Bldg sqft: 1512
- Bedrooms: 2
- Total Baths: 2
- Full Baths: 2
- Days On Market: 92
- Additional Information
- Geolocation: 28.5747 / -81.2185
- County: ORANGE
- City: ORLANDO
- Zipcode: 32817
- Subdivision: Eastwood Park
- Elementary School: Riverside Elem
- Middle School: Corner Lake Middle
- High School: University High
- Provided by: RE/MAX CENTRAL REALTY
- Contact: Bill Miller
- 407-333-4400

- DMCA Notice
-
DescriptionRare opportunity in the heart of central/east orlando with no hoa restrictions. The offering includes an existing 1,176 square foot concrete block home with a newer roof (collis roofing 2017) and hvac (rheem 2015). Situated on a total of 2. 69 acres, the single family home has been well maintained, but is ready for some cosmetic updates. the entire property is located in flood zone x according to the most recent fema map (2009). From the 2023 property tax card, it shows that 1. 71 acres has a conservation designation issued by unincorporated orange county (pvt submerged). This appears to suggest that nearly one acre of the property has the potential for clearing and further improvements. Aerial map photos from orange countys website appear to show the land with the potential for futhter development constitutes the northern/eastern portions of the site (behind the existing house). County officials can provide more information as to the sites potential please confirm all details with the appropriate county departments. there are two brand new single family homes near completion immediately adjacent to the north of the property. New construction provides evidence of demand for housing in the surrounding marketplace. the property is located in close proximity to the following: colonial drive (1 mile), hwy 408 (2 miles), hwy 417 (4 miles), i 4/downtown orlando (
Payment Calculator
- Principal & Interest -
- Property Tax $
- Home Insurance $
- HOA Fees $
- Monthly -
Features
Building and Construction
- Covered Spaces: 0.00
- Exterior Features: Rain Gutters, Sliding Doors
- Flooring: Vinyl
- Living Area: 1176.00
- Roof: Shingle
Land Information
- Lot Features: Street Dead-End, Paved
School Information
- High School: University High
- Middle School: Corner Lake Middle
- School Elementary: Riverside Elem
Garage and Parking
- Garage Spaces: 0.00
Eco-Communities
- Water Source: Well
Utilities
- Carport Spaces: 0.00
- Cooling: Central Air
- Heating: Central
- Sewer: Septic Tank
- Utilities: Electricity Connected
Finance and Tax Information
- Home Owners Association Fee: 0.00
- Net Operating Income: 0.00
- Tax Year: 2023
Other Features
- Appliances: Dishwasher, Dryer, Electric Water Heater, Range, Refrigerator, Washer
- Country: US
- Furnished: Unfurnished
- Interior Features: Ceiling Fans(s), Split Bedroom, Walk-In Closet(s)
- Legal Description: EASTWOOD PARK V/46 LOTS 8 & 9
- Levels: One
- Area Major: 32817 - Orlando/Union Park/University Area
- Occupant Type: Owner
- Parcel Number: 16-22-31-2364-00-090
- View: Trees/Woods
- Views: 14
- Zoning Code: R-1
Similar Properties
Nearby Subdivisions
Aein Sub
Aloma Estates
Arbor Pointe
Arbor Ridge Subdivision
Arbor Ridge West
Arbor Woods
Cove At Lake Mira
Deans Landing At Sheffield For
Deans Reserve
Eastwood Park
Econ River Estates
Enclavelk Jean
Harbor East
Harrell Heights
Harrell Oaks
Hickory Cove 50 149
Hidden Cove Estates
Hunters Trace
Irma Shores Rep
Mulberry Hollow 4618
None
Orlando Acres Add 01
Orlando Acres First Add
Orlando Acres Second Add
Pinewood Village
Presidents Pointe
Richland Rep
River Oaks East Condo
River Oaks Landing
Rivers Pointe
Riverwood
Royal Estates
Summer Oaks
Sun Haven
Suncrest
Suncrest Villas Ph 01
University Acres
University Shores
University Woods Phase 1
Watermill Sec 01
Waverly Walk
Woodside Village



