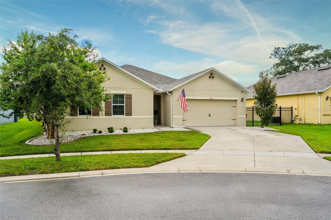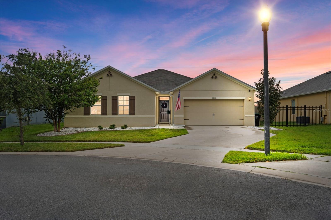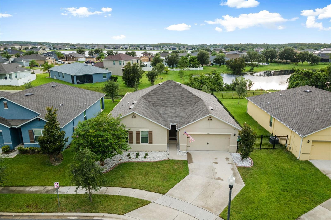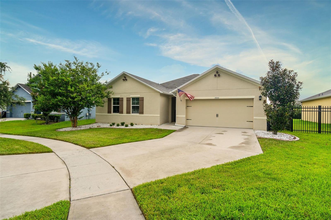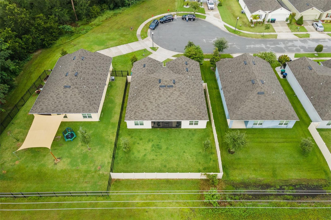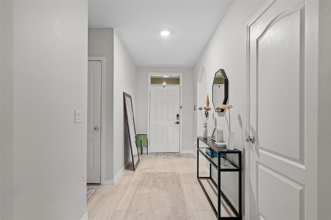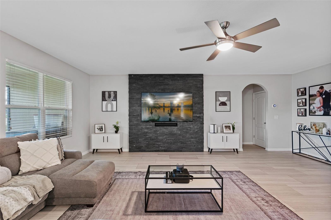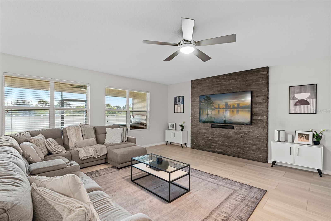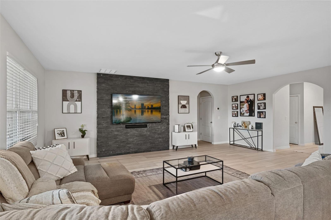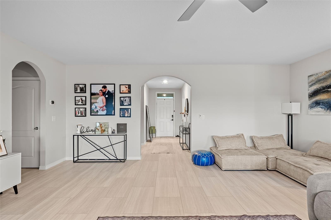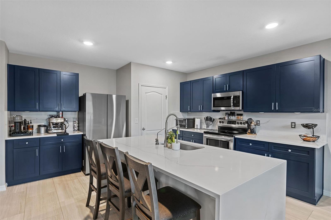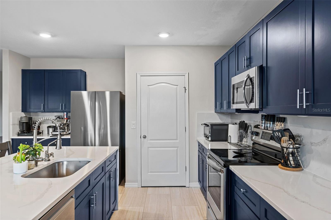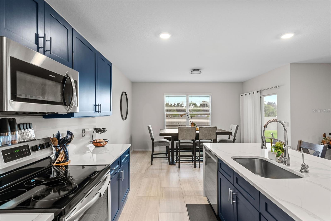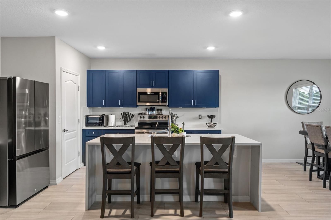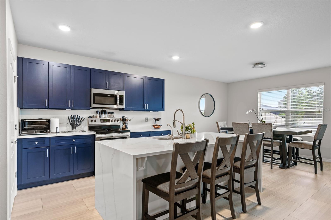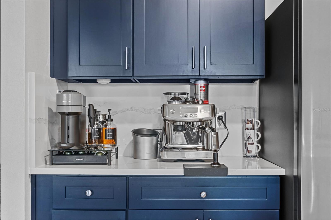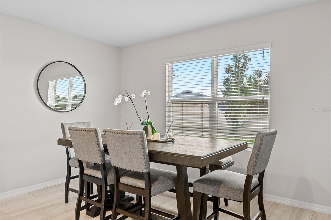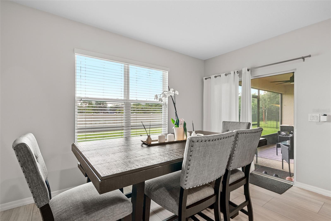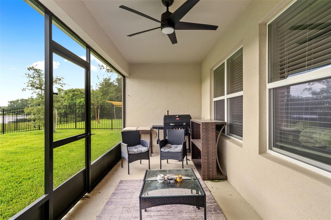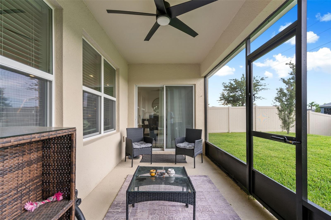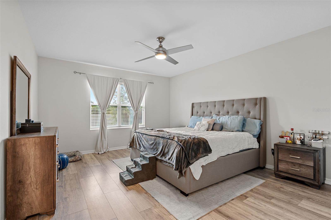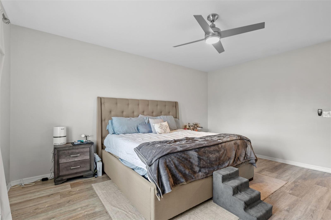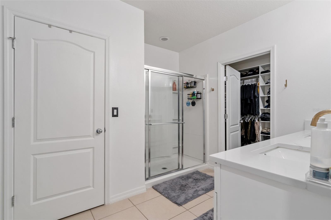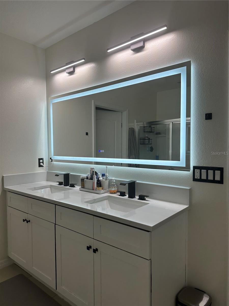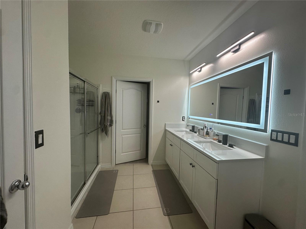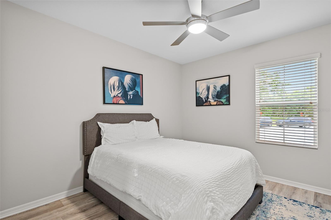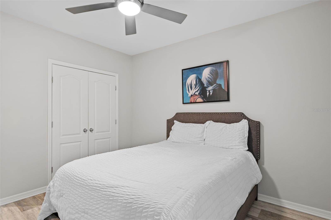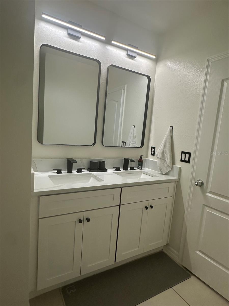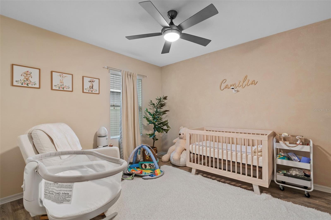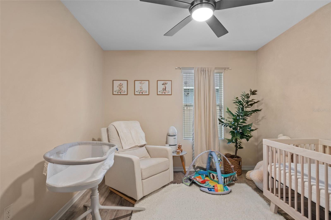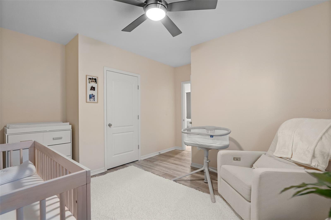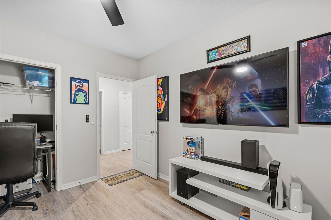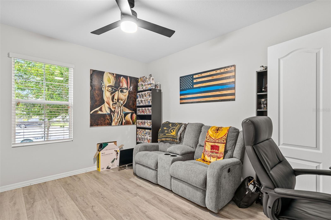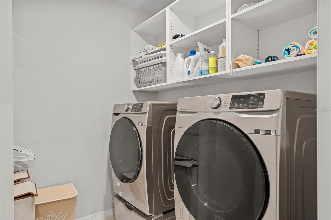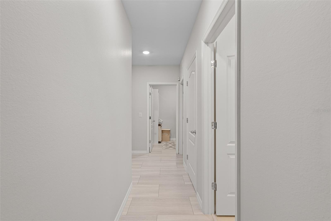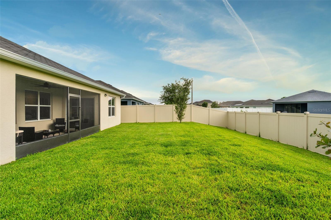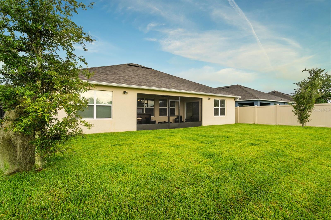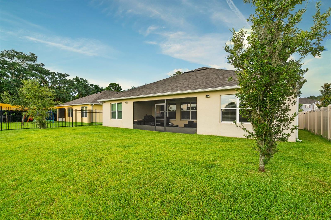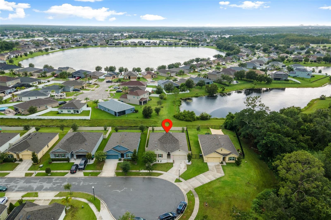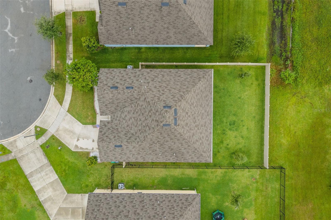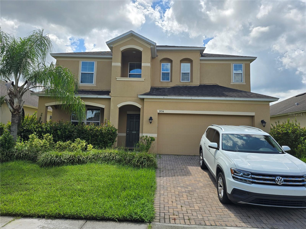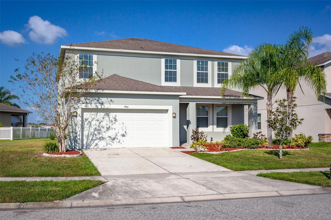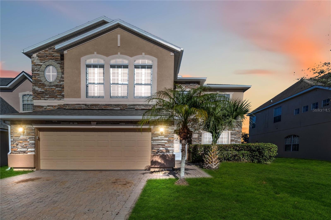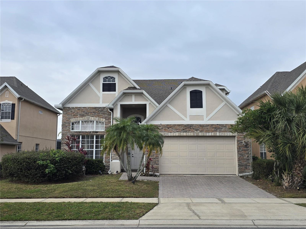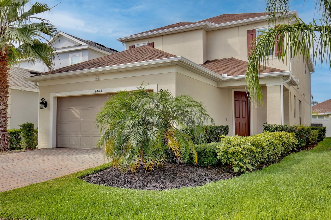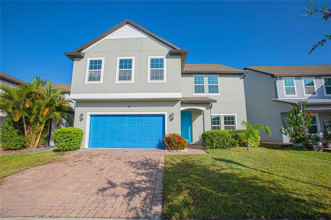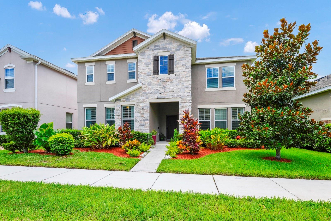3650 Yacobian Place, ORLANDO, FL 32824
Property Photos
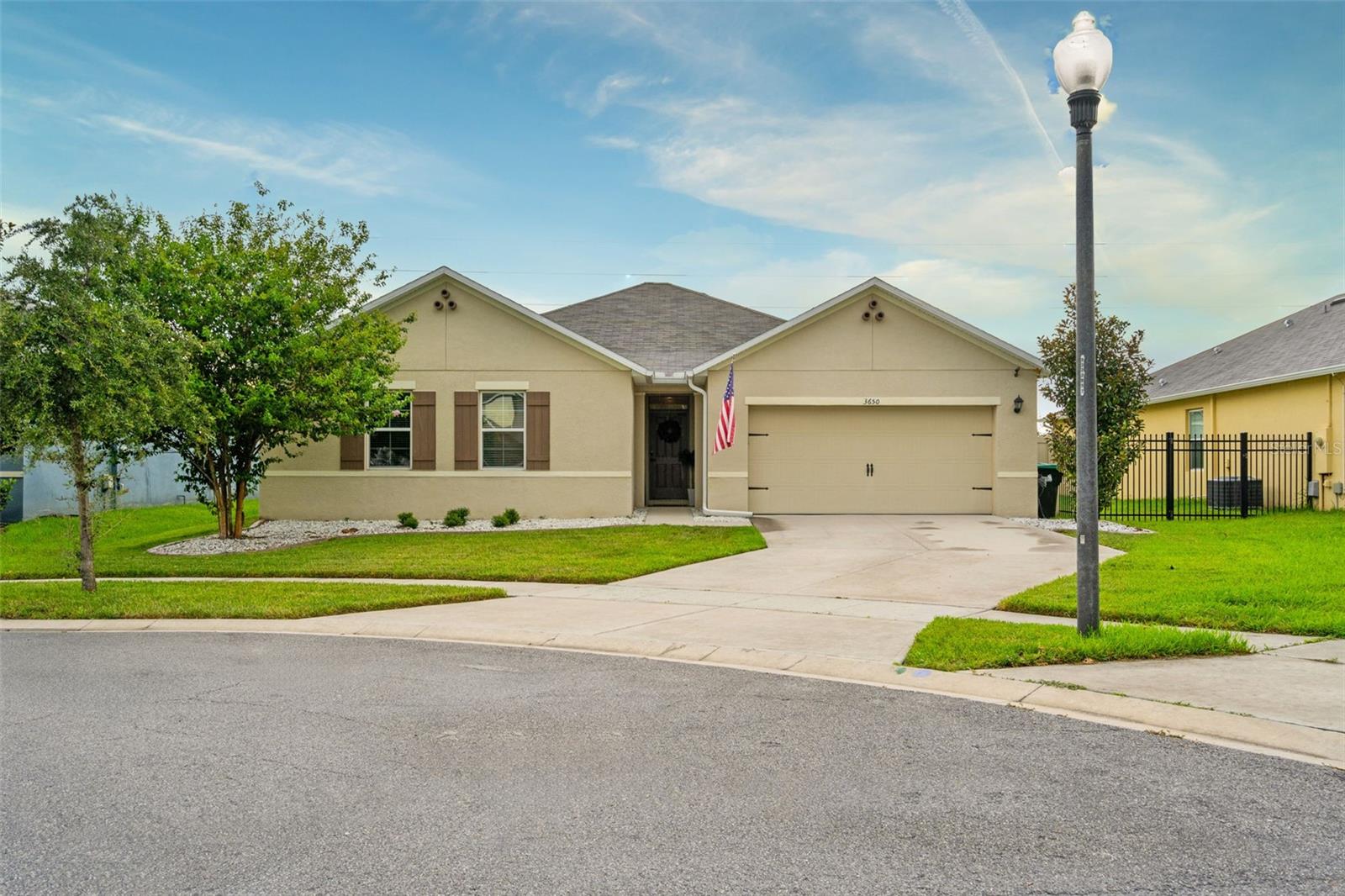
Would you like to sell your home before you purchase this one?
Priced at Only: $535,000
For more Information Call:
Address: 3650 Yacobian Place, ORLANDO, FL 32824
Property Location and Similar Properties
- MLS#: O6245385 ( Residential )
- Street Address: 3650 Yacobian Place
- Viewed: 12
- Price: $535,000
- Price sqft: $180
- Waterfront: No
- Year Built: 2018
- Bldg sqft: 2970
- Bedrooms: 4
- Total Baths: 2
- Full Baths: 2
- Garage / Parking Spaces: 2
- Days On Market: 107
- Additional Information
- Geolocation: 28.3532 / -81.3258
- County: ORANGE
- City: ORLANDO
- Zipcode: 32824
- Subdivision: Bishop Landing
- Middle School: South Creek Middle
- High School: Cypress Creek High
- Provided by: DELUCA REAL ESTATE SERVICES CORP
- Contact: Lucas DeSouza
- 407-690-9941

- DMCA Notice
-
DescriptionWelcome to 3650 Yacobian Pl, a stunning recently remodeled home located in the desirable neighborhood of Bishop Landing. This exceptional property offers a perfect blend of modern upgrades, spacious living areas, and a premium location. Step inside this move in ready home and be captivated by the exquisite features it has to offer. The interior has undergone a thoughtful renovation, boasting new cabinets, new flooring, new quartz countertops, and an oversized kitchen island with waterfall affect, creating a stylish and contemporary ambiance throughout. The open floorplan seamlessly connects the living, dining, and kitchen areas, providing an ideal space for entertaining guests or spending quality time with loved ones. Situated on a cul de sac, this home offers a peaceful and private setting. With no rear neighbors, you can enjoy a tranquil retreat in your backyard. The premium lot provides ample space for outdoor activities and potential expansion. Conveniently located in Orlando, FL, this home offers easy access to a variety of amenities including shopping centers, restaurants, A rated schools, and entertainment options. With its prime location, you'll have everything you need within reach. Don't miss the opportunity to make this exceptional home your own. Schedule a showing today and experience the perfect combination of modern elegance and comfort
Payment Calculator
- Principal & Interest -
- Property Tax $
- Home Insurance $
- HOA Fees $
- Monthly -
Features
Building and Construction
- Builder Model: Denton
- Builder Name: D.R Horton
- Covered Spaces: 0.00
- Exterior Features: Irrigation System, Sidewalk, Sliding Doors
- Fencing: Vinyl
- Flooring: Carpet, Vinyl
- Living Area: 2339.00
- Roof: Shingle
Land Information
- Lot Features: Cul-De-Sac, Landscaped, Level, Sidewalk, Street Dead-End
School Information
- High School: Cypress Creek High
- Middle School: South Creek Middle
Garage and Parking
- Garage Spaces: 2.00
- Parking Features: Driveway, Garage Door Opener
Eco-Communities
- Water Source: Public
Utilities
- Carport Spaces: 0.00
- Cooling: Central Air
- Heating: Electric
- Pets Allowed: Breed Restrictions
- Sewer: Public Sewer
- Utilities: BB/HS Internet Available, Cable Available, Electricity Available, Phone Available, Sewer Available, Water Available
Finance and Tax Information
- Home Owners Association Fee Includes: Pool, Maintenance Grounds
- Home Owners Association Fee: 250.00
- Net Operating Income: 0.00
- Tax Year: 2022
Other Features
- Appliances: Dishwasher, Disposal, Electric Water Heater, Microwave, Range, Washer
- Association Name: Chelsea Mastrocola
- Association Phone: 407-647-2622
- Country: US
- Interior Features: Eat-in Kitchen, Living Room/Dining Room Combo, Open Floorplan, Primary Bedroom Main Floor, Split Bedroom, Stone Counters, Thermostat, Walk-In Closet(s), Window Treatments
- Legal Description: BISHOP LANDING PHASE 2 94/32 LOT 66
- Levels: One
- Area Major: 32824 - Orlando/Taft / Meadow woods
- Occupant Type: Owner
- Parcel Number: 33-24-30-0346-00-660
- View: Water
- Views: 12
- Zoning Code: P-D
Similar Properties
Nearby Subdivisions
Arborsmdw Woods
Beacon Park Ph 3
Beacon Park Phase 3
Bishop Landing
Bishop Lndg Ph 1
Cedar Bend At Meadow Woods Ph
Cedar Bend/mdw Woods-ph 01
Cedar Bendmdw Woods Ph 02 Ac
Cedar Bendmdw Woodsph 01
Creekstone Ph 2
Estatessawgrass Plantation
Forest Ridge
Golfview Villas At Meadow Wood
Greenpointe
Harbor Lakes 50 77
Heather Glen At Meadow Woods 4
Heron Bay At Meadow Woods 44/5
Heron Bay At Meadow Woods 4454
Huntcliff Park
Huntcliff Park 51 48
Islebrook Ph 01
Islebrook Ph 02 44/87
Islebrook Ph 02 4487
Lake Preserve
Lake Preserve Ph 2
Lake Preserve-ph 2
Lake Preserveph 2
Meadow Creek 4458
Meadow Woods Village 03
Meadow Woods Village 04
Meadow Woods Village 06
Meadow Woods Village 07 Ph 02
Meadow Woods Village 09 Ph 01
Meadow Woods Vlg 9 Ph 2
Meadows At Boggy Creek
Orlando Kissimmee Farms
Pebble Creek Ph 02
Reserve At Sawgrass
Reservesawgrass Ph 2
Reservesawgrass Ph 5
Reservesawgrassph 1
Rosewood
Sandhill Preserve At Arbor Mea
Sandpoint At Meadow Woods
Sawgrass Plantation Ph 01a
Sawgrass Plantationph 1d
Sawgrass Plantationph 1d1
Somerset Park Ph 1
Somerset Park Ph 2
Southchase Ph 01b Village 01
Southchase Ph 01b Village 06
Southchase Ph 01b Village 10
Southchase Ph 01b Village 11a
Southchase Ph 01b Village 11b
Southchase Ph 01b Village 13 P
Southchase Ph 1b Vlg 1 And 3
Spring Lake
Taft
Taft Tier 10
Willowbrook Ph 01
Willowbrook Ph 02
Windrosesouthmeadow Un 1
Woodbridge At Meadow Woods
Woodland Park
Woodland Park Ph 1a
Woodland Park Ph 2
Woodland Park Phase 1a
Woodland Park Phase2
Wyndham Lakes Estates



