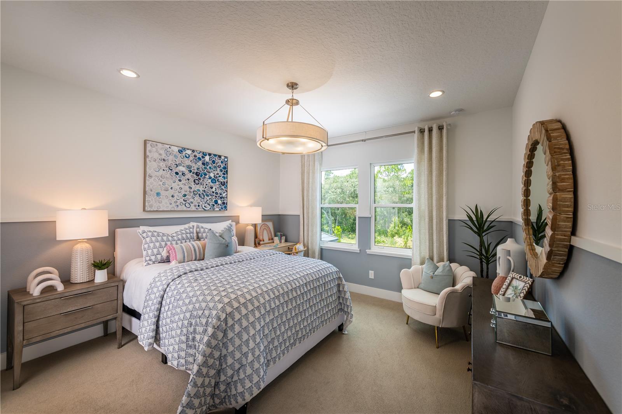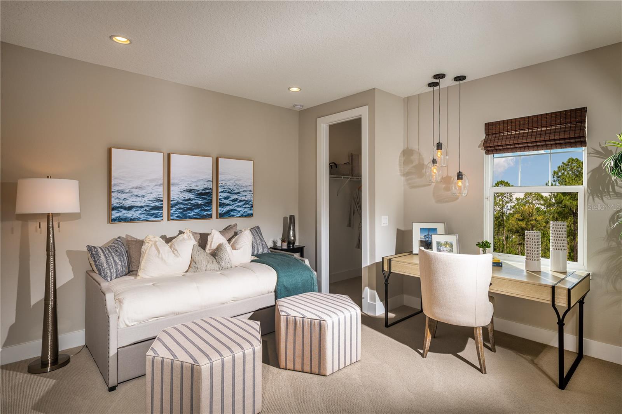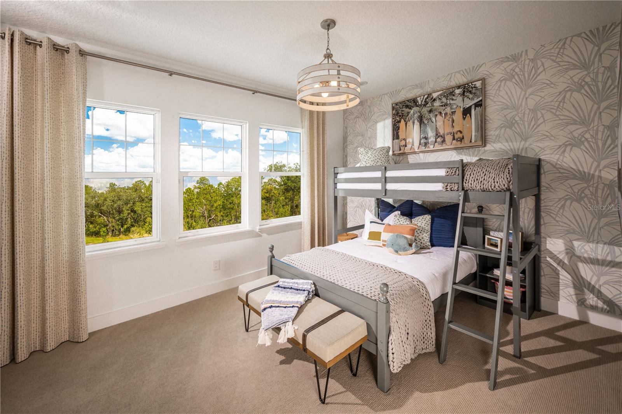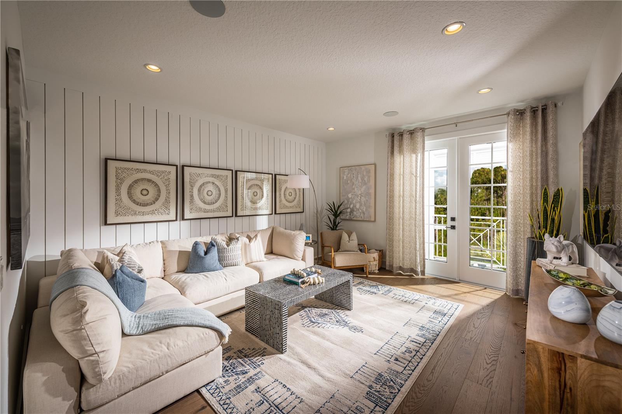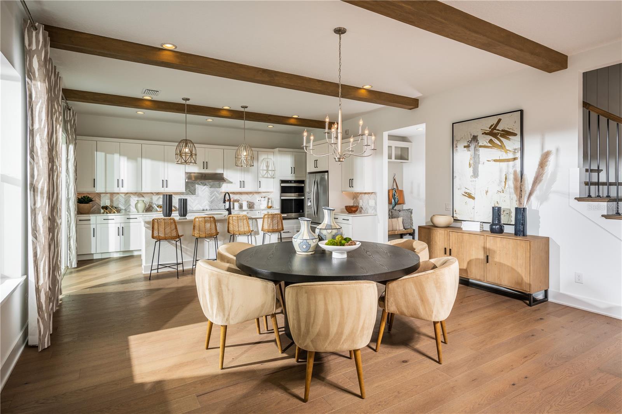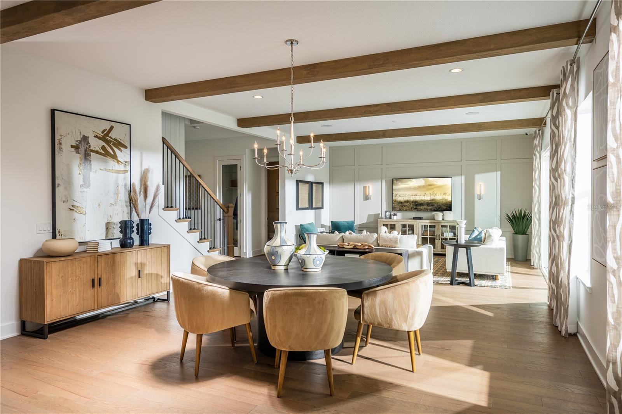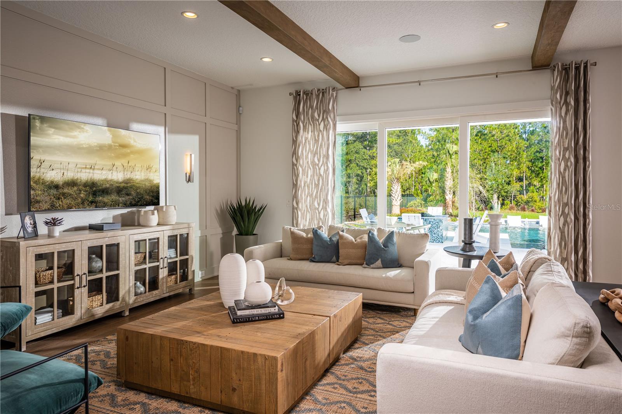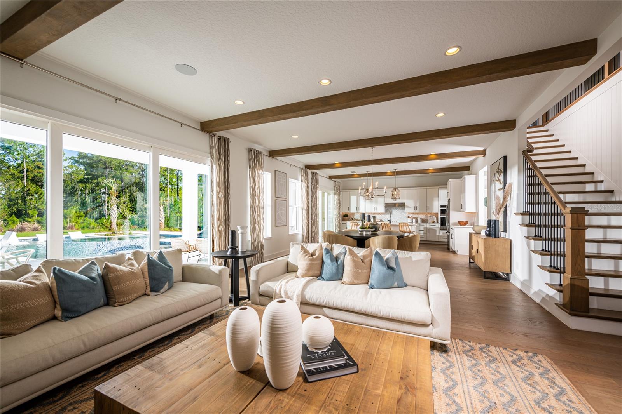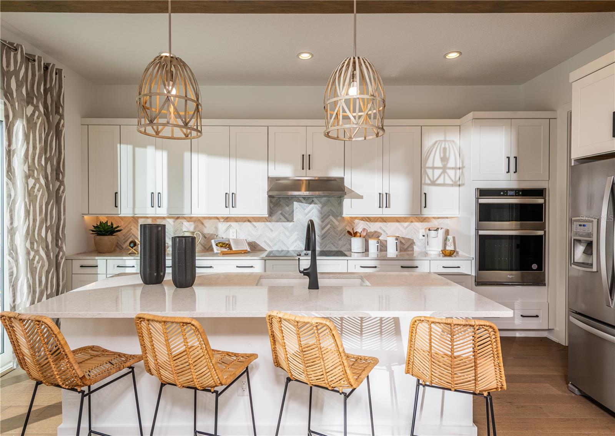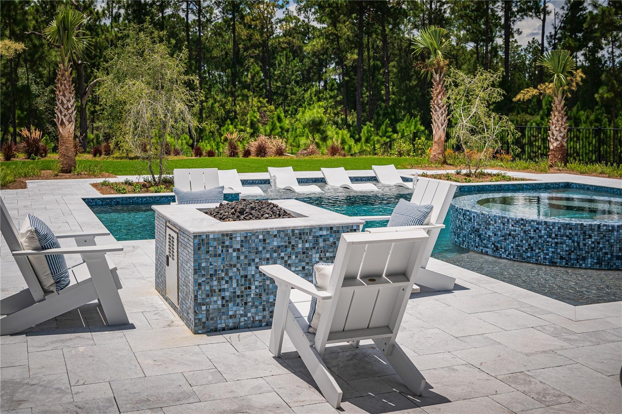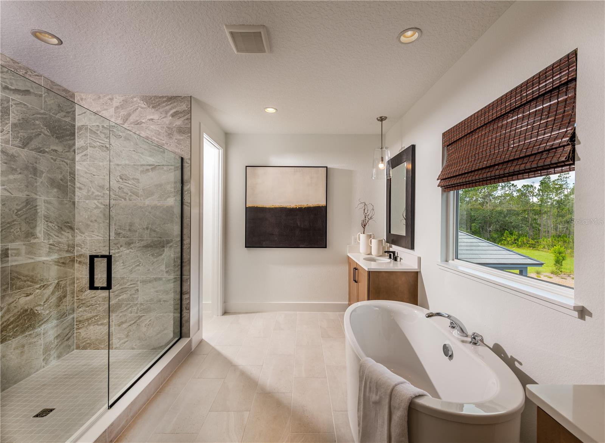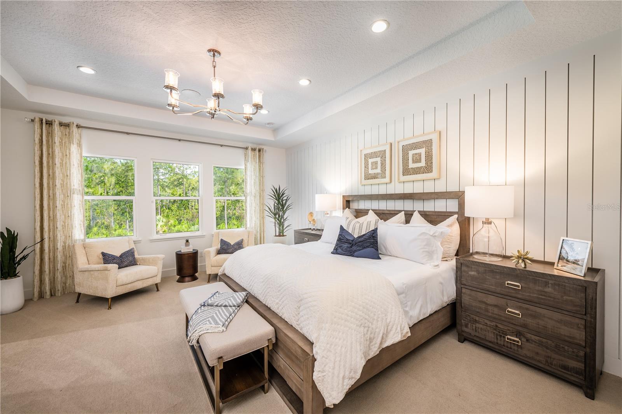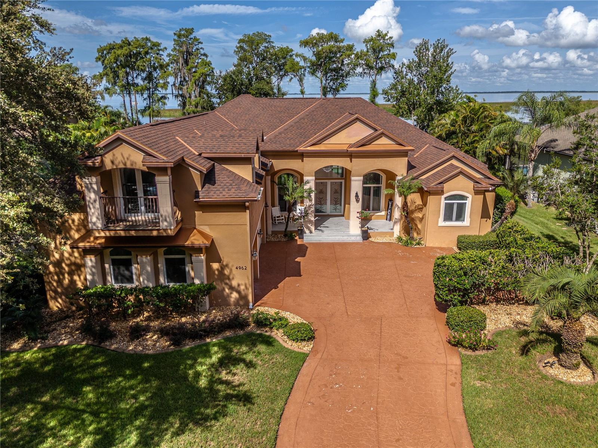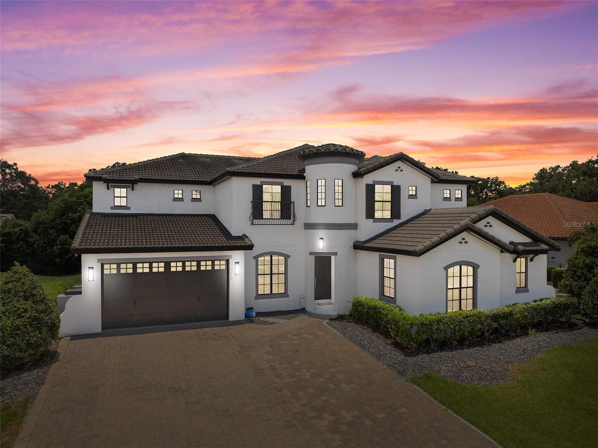2944 Scout Street, SAINT CLOUD, FL 34771
Property Photos
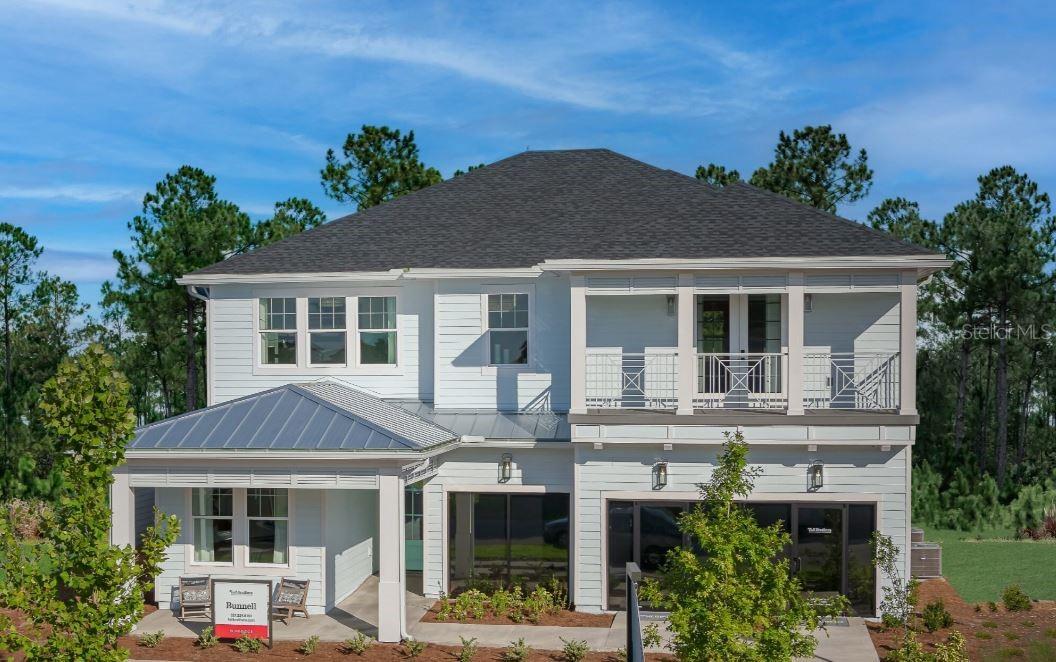
Would you like to sell your home before you purchase this one?
Priced at Only: $1,350,995
For more Information Call:
Address: 2944 Scout Street, SAINT CLOUD, FL 34771
Property Location and Similar Properties
- MLS#: O6245613 ( Residential )
- Street Address: 2944 Scout Street
- Viewed: 16
- Price: $1,350,995
- Price sqft: $369
- Waterfront: No
- Year Built: 2022
- Bldg sqft: 3662
- Bedrooms: 5
- Total Baths: 4
- Full Baths: 3
- 1/2 Baths: 1
- Garage / Parking Spaces: 3
- Days On Market: 94
- Additional Information
- Geolocation: 28.3357 / -81.1826
- County: OSCEOLA
- City: SAINT CLOUD
- Zipcode: 34771
- Subdivision: Weslyn Park In Sunbridge
- Elementary School: Harmony Community School (K 5)
- Middle School: Harmony Middle
- High School: Harmony High
- Provided by: ORLANDO TBI REALTY LLC
- Contact: Wilbia Rojas Ortiz
- 407-345-6000

- DMCA Notice
-
DescriptionToll Brother's is America's Luxury Home Builder. Own the Model! With a second level loft, covered lanai, With a second level loft, covered lanai, private pool with hot tub and firepit area and spacious bedrooms, the Bunnell offers more than enough space for everything that matters. A charming foyer offers views into the Bunnell's spacious great room, casual dining area, and large rear covered lanai. The kitchen is complete with a large center island with breakfast bar, plenty of counter and cabinet space, and roomy walk in pantry. The lovely primary bedroom suite features an expansive walk in closet and elegant primary bath with dual vanities, large luxe shower, and private water closet. Central to a generous loft, secondary bedrooms feature ample closets and shared hall bath with dual sink vanity and linen storage. Additional highlights include a first floor bedroom with closet and private bath, convenient powder room and everyday entry, centrally located laundry, and additional storage and spacious bedrooms, the Bunnell offers more than enough space for everything that matters. A charming foyer offers views into the Bunnell's spacious great room, casual dining area, and large rear covered lanai. The kitchen is complete with a large center island with breakfast bar, plenty of counter and cabinet space, and roomy walk in pantry. The lovely primary bedroom suite features an expansive walk in closet and elegant primary bath with dual vanities, large luxe shower, and private water closet. Central to a generous loft, secondary bedrooms feature ample closets and shared hall bath with dual sink vanity and linen storage. Additional highlights include a first floor bedroom with closet and private bath, convenient powder room and everyday entry, centrally located laundry, and additional storage.
Payment Calculator
- Principal & Interest -
- Property Tax $
- Home Insurance $
- HOA Fees $
- Monthly -
Features
Building and Construction
- Covered Spaces: 0.00
- Exterior Features: Balcony, Rain Gutters
- Flooring: Hardwood
- Living Area: 3164.00
- Roof: Shingle
Property Information
- Property Condition: Completed
School Information
- High School: Harmony High
- Middle School: Harmony Middle
- School Elementary: Harmony Community School (K-5)
Garage and Parking
- Garage Spaces: 3.00
Eco-Communities
- Pool Features: Gunite, In Ground, Lighting
- Water Source: Public
Utilities
- Carport Spaces: 0.00
- Cooling: Central Air
- Heating: Solar
- Pets Allowed: Yes
- Sewer: Public Sewer
- Utilities: Electricity Available, Public, Solar, Water Connected
Finance and Tax Information
- Home Owners Association Fee: 400.00
- Net Operating Income: 0.00
- Tax Year: 2024
Other Features
- Appliances: Built-In Oven, Cooktop, Dishwasher, Disposal, Dryer, Microwave, Refrigerator, Solar Hot Water, Washer
- Association Name: Bryan Merced
- Country: US
- Interior Features: Ceiling Fans(s), In Wall Pest System, Living Room/Dining Room Combo, Open Floorplan, PrimaryBedroom Upstairs, Smart Home, Thermostat, Tray Ceiling(s), Walk-In Closet(s)
- Legal Description: Weslyn Park Ph 2. PB 32 Pages 72-94. Lot 38.
- Levels: Two
- Area Major: 34771 - St Cloud (Magnolia Square)
- Occupant Type: Vacant
- Parcel Number: 02-25-31-5538-0001-3800
- Views: 16
- Zoning Code: PUD
Similar Properties
Nearby Subdivisions
Amelia Groves
Ashley Oaks
Ashley Oaks 2
Ashton Park
Avellino
Barrington
Bay Lake Farms At Saint Cloud
Bay Lake Ranch
Blackstone
Brack Ranch
Breezy Pines
Bridgewalk
Bridgewalk 40s
Bridgewalk Ph 1a
Bridgewalk Ph 1b 2a 2b
Canopy Walk Ph 1
Canopy Walk Ph 2
Center Lake On The Park
Chisholm Estates
Chisholm Trails
Country Meadow N
Country Meadow North
Del Webb Sunbridge
Del Webb Sunbridge Ph 1
Del Webb Sunbridge Ph 1c
Del Webb Sunbridge Ph 1d
Del Webb Sunbridge Ph 2a
East Lake Cove Ph 1
East Lake Cove Ph 2
East Lake Park Ph 35
Ellington Place
Estates Of Westerly
Florida Agricultural Co
Gardens At Lancaster Park
Glenwood Ph 2
Hammock Pointe
Hanover Reserve Rep
Hanover Square
Harmony Central Ph 1
Lake Ajay Village
Lake Pointe
Lancaster Park East
Lancaster Park East Ph 1
Lancaster Park East Ph 2
Lancaster Park East Ph 3 4
Lancaster Park East Ph 3 4 Pb
Live Oak Lake Ph 1
Live Oak Lake Ph 3
Lizzie Ridge
Mill Stream Estates
New Eden On The Lakes
Northshore Stage 01
Northshore Stage 2
Nova Bay 4
Nova Grove
Nova Grove Ph 2
Nova Grv
Oakwood Shores
Old Melbourne Estates
Pine Glen
Prairie Oaks
Preserve At Turtle Creek
Preserve At Turtle Creek Ph 2
Preserve At Turtle Creek Ph 3
Preserveturtle Crk Ph 3 4
Preserveturtle Crk Ph 5
Preston Cove
Preston Cove Ph 1 2
Preston Cove Ph 1 2 Pb 33 Pgs
Runnymede North Half Town Of
Runnymede Ranchlands
Shelter Cove
Silver Spgs
Silver Spgs 2
Sola Vista
Split Oak Estates
Split Oak Reserve
Starline Estates
Stonewood Estates
Summerly Ph 3
Sunbrooke
Sunbrooke Ph 1
Sunbrooke Ph 2
Suncrest
Sunset Grove
Sunset Grove Ph 1
Sunset Groves Ph 2
Terra Vista
The Crossings
The Landings At Live Oak
The Waters At Center Lake Ranc
Thompson Grove
Tindall Bay Estates
Trinity Place Ph 1
Turtle Creek Ph 1a
Turtle Creek Ph 1b
Twin Lake Terrace
Underwood Estates
Waterside Vista
Weslyn Park
Weslyn Park In Sunbridge
Weslyn Park Ph 1
Weslyn Park Ph 2
Whip O Will Hill
Wiregrass
Wiregrass Ph 1
Wiregrass Ph 2



