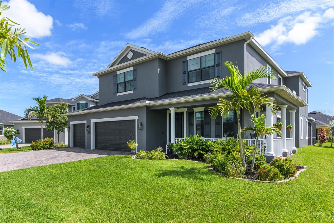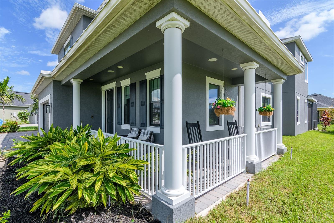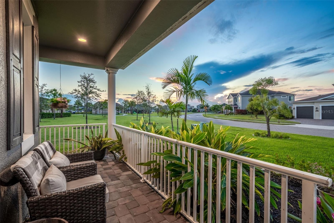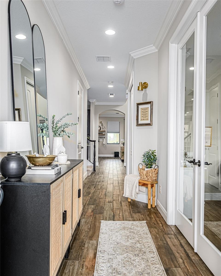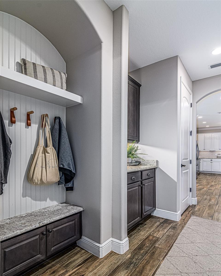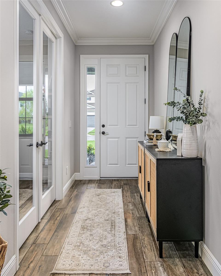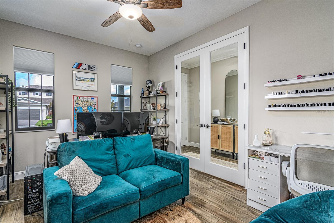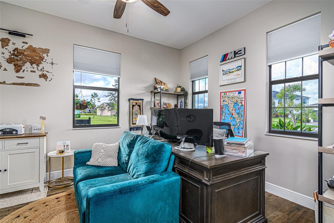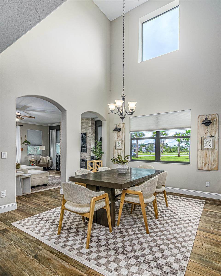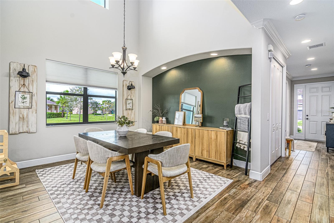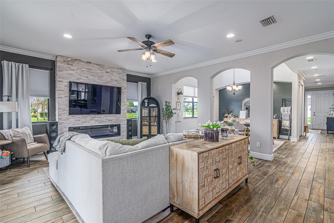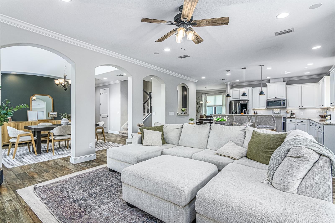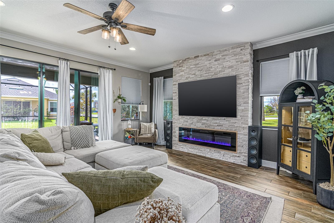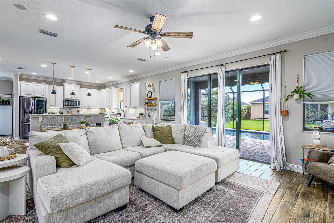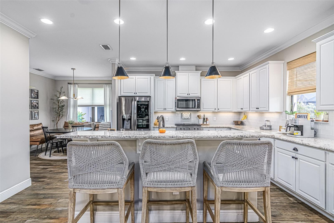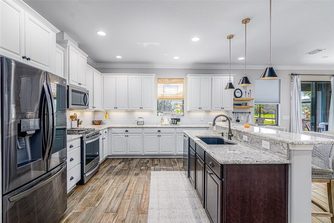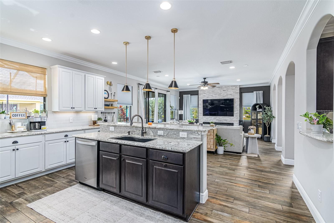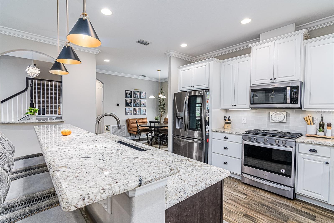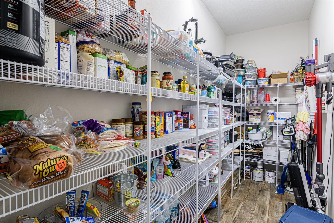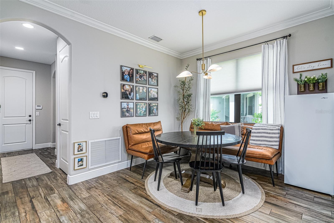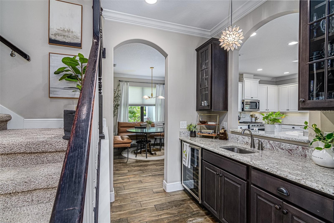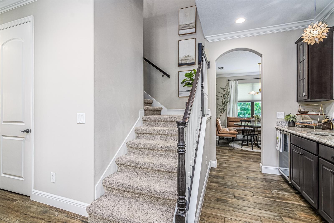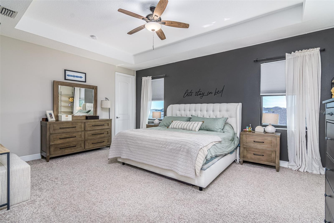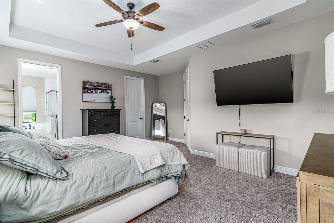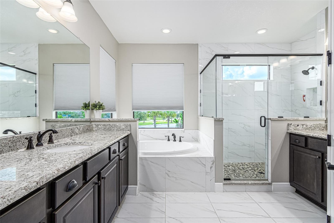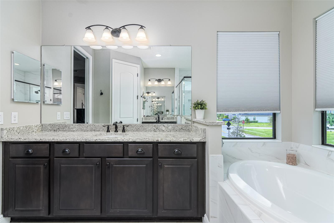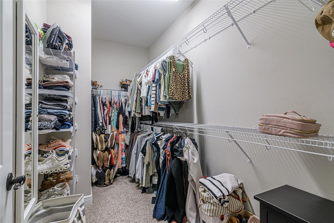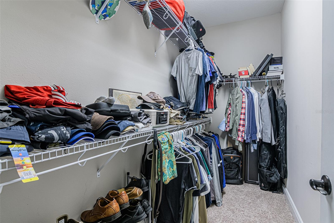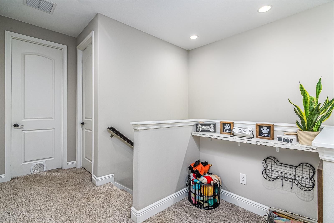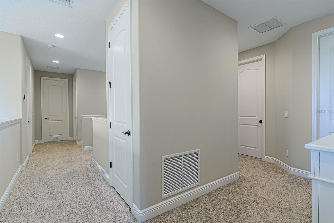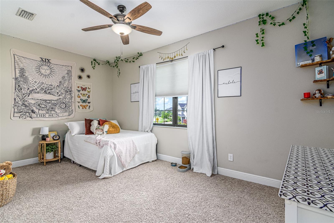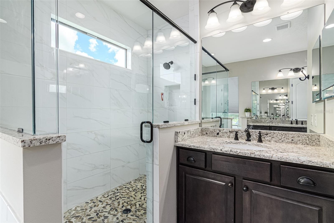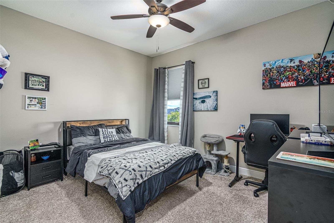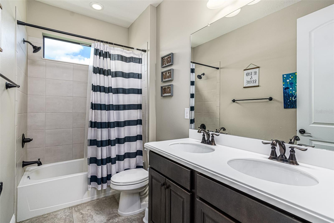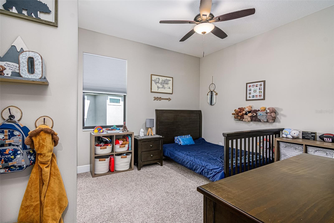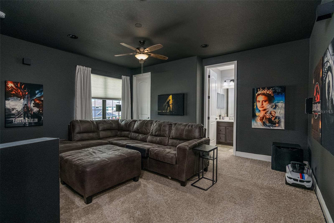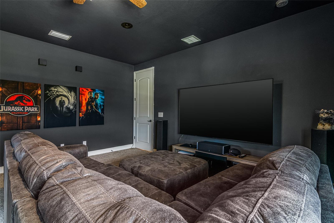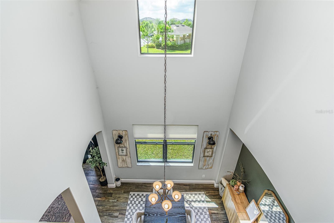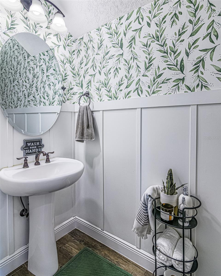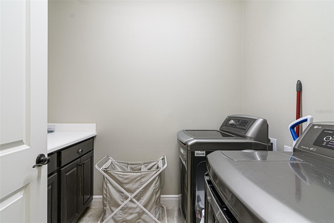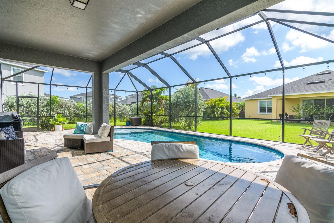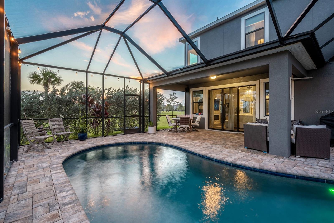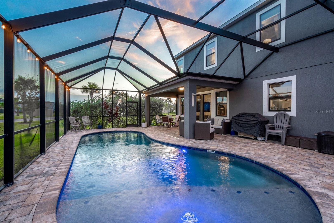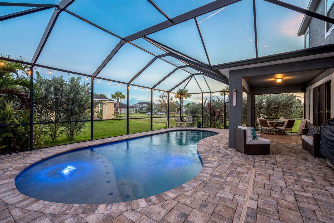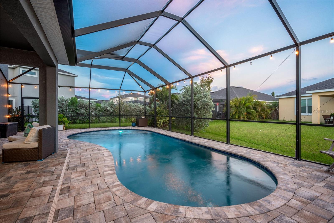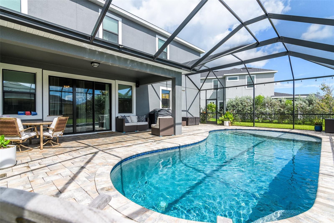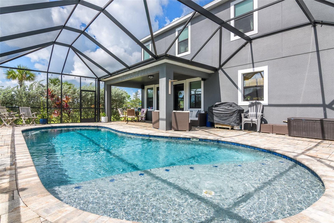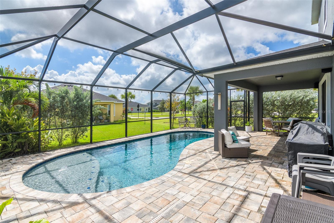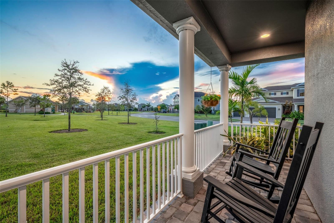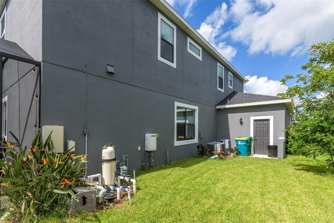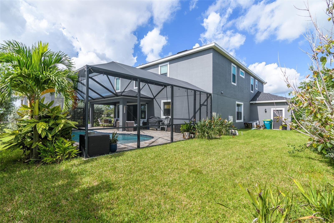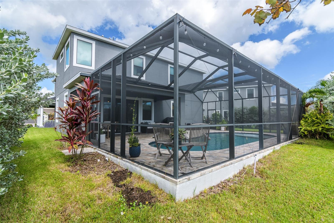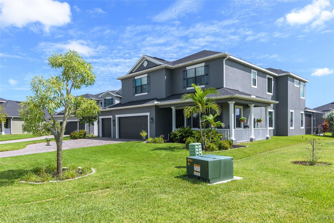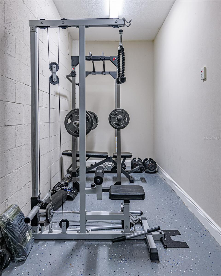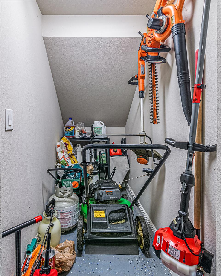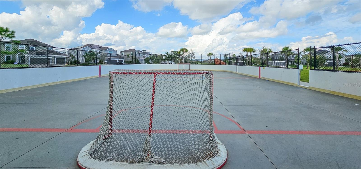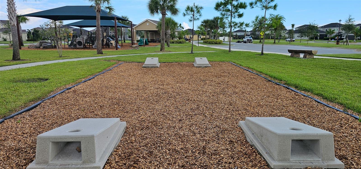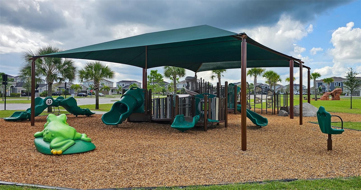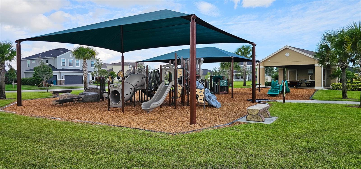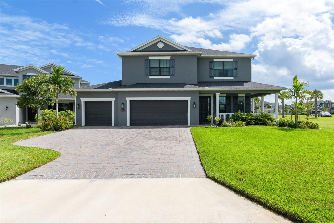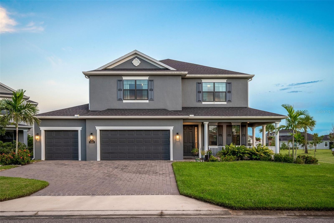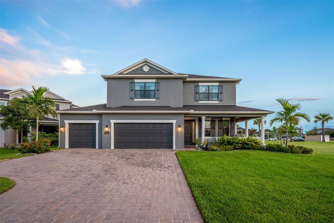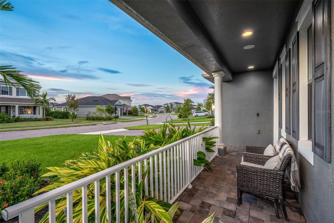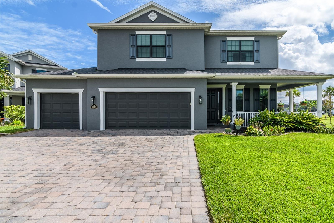8143 Knotwood Avenue, MELBOURNE, FL 32940
Property Photos
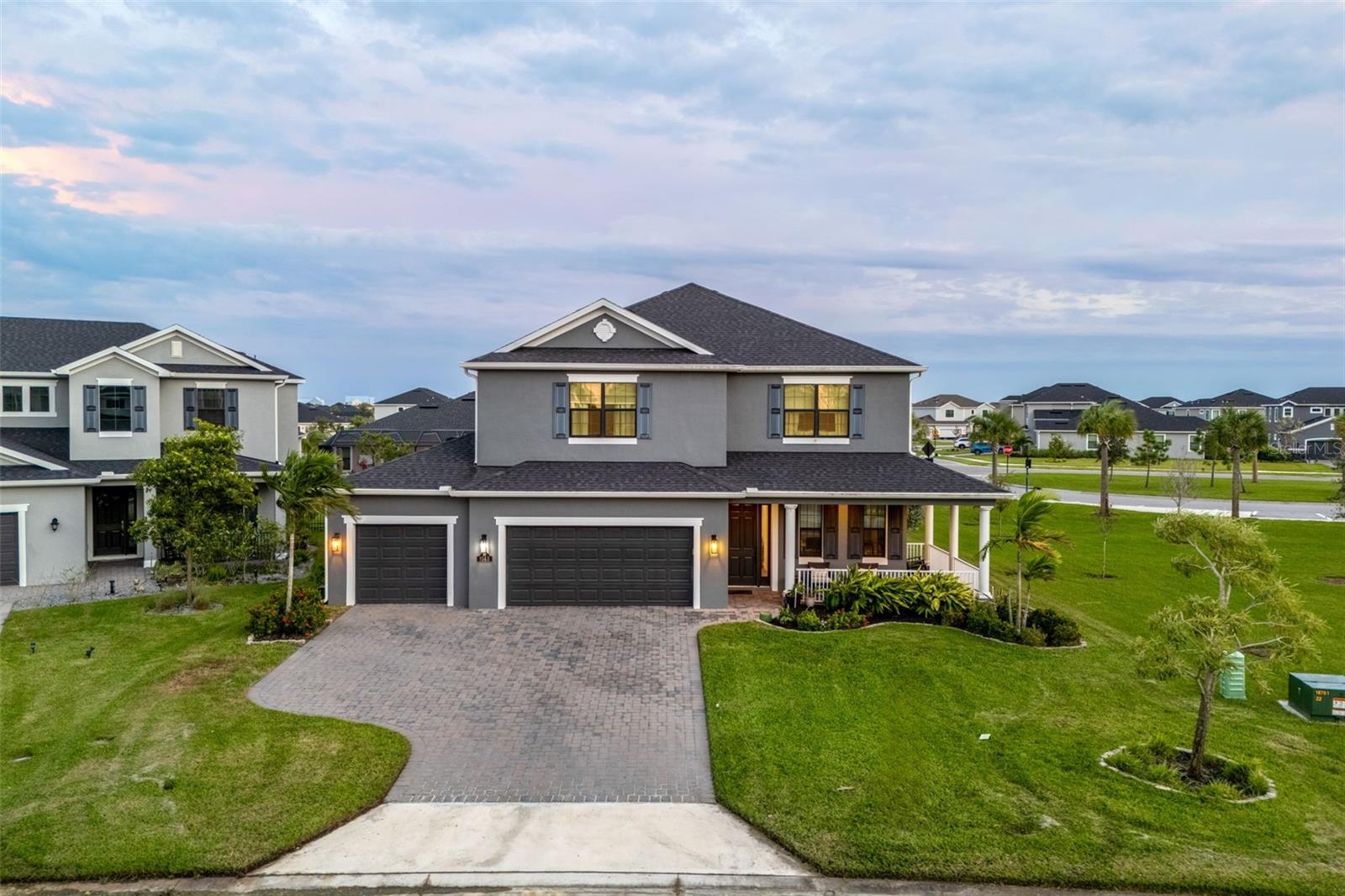
Would you like to sell your home before you purchase this one?
Priced at Only: $999,900
For more Information Call:
Address: 8143 Knotwood Avenue, MELBOURNE, FL 32940
Property Location and Similar Properties
- MLS#: O6248154 ( Residential )
- Street Address: 8143 Knotwood Avenue
- Viewed: 13
- Price: $999,900
- Price sqft: $207
- Waterfront: No
- Year Built: 2020
- Bldg sqft: 4824
- Bedrooms: 5
- Total Baths: 5
- Full Baths: 4
- 1/2 Baths: 1
- Garage / Parking Spaces: 3
- Days On Market: 62
- Additional Information
- Geolocation: 28.2146 / -80.7451
- County: BREVARD
- City: MELBOURNE
- Zipcode: 32940
- Subdivision: Sendero Cove Sierra Coveadd
- Provided by: RE/MAX ELITE
- Contact: Silvia Mozer
- 321-752-5858

- DMCA Notice
-
DescriptionThis impressive 3,657 SF home features 5 bedrooms, 4.5 bathrooms, a 3 car garage, and a versatile bonus room on a 0.21 acre lot in Viera. The main floor boasts beautiful wood look tile flooring, high ceilings, recessed lighting, and 8 ft doors. An expanded paver driveway leads to a welcoming front porch, creating excellent curb appeal. The chef's kitchen showcases white cabinets, a large island with seating, stainless steel appliances, granite countertops, a gas stove, and a wet bar/coffee station. The open layout flows into the great room, which features a stone faced fireplace and sliding doors that open to a covered porch and a saltwater pool. The pool includes a tanning ledge and paver decking, perfect for relaxing or entertaining outdoors. The main level owner's suite offers a spa like bathroom with dual vanities, two walk in closets, a large shower, and a soaking tub. Generously sized secondary bedrooms provide plenty of space for family or guests. The upstairs bonus room can be used as a game room, media room, or flexible space. Hurricane impact windows protect the front of the home and the entire second floor for added security and peace of mind. This meticulously maintained home also includes a spacious laundry room with built in cabinetry and a utility sink for added convenience. The 3 car garage is equipped with custom shelving, providing ample storage space. The homes smart technology features include a security system, smart thermostat, and Ring doorbell for enhanced comfort and safety. Outside, the lush, professionally landscaped yard is equipped with an irrigation system, ensuring year round curb appeal. The covered porch offers plenty of room for outdoor dining and relaxation, while the fenced backyard provides privacy and a safe space for children or pets. Located in an A rated school district and within walking distance of La Roca Park, this home is perfect for families. The park includes a playground, large green space, and a sports court. Enjoy nearby shopping and dining options just minutes away, blending modern convenience with a serene neighborhood setting. This home offers luxury and style, making it the perfect place to call home in one of Vieras most desirable communities! Schedule your showing today!
Payment Calculator
- Principal & Interest -
- Property Tax $
- Home Insurance $
- HOA Fees $
- Monthly -
Features
Building and Construction
- Covered Spaces: 0.00
- Exterior Features: Hurricane Shutters, Irrigation System, Other, Rain Gutters, Sidewalk
- Flooring: Carpet, Tile
- Living Area: 3657.00
- Roof: Shingle
Garage and Parking
- Garage Spaces: 3.00
Eco-Communities
- Pool Features: In Ground, Salt Water, Screen Enclosure
- Water Source: Public
Utilities
- Carport Spaces: 0.00
- Cooling: Central Air
- Heating: Central, Electric
- Pets Allowed: Cats OK, Dogs OK
- Sewer: Public Sewer
- Utilities: Cable Available, Electricity Connected, Natural Gas Connected, Sewer Connected, Water Connected
Finance and Tax Information
- Home Owners Association Fee: 1533.00
- Net Operating Income: 0.00
- Tax Year: 2023
Other Features
- Appliances: Dishwasher, Disposal, Gas Water Heater, Range, Refrigerator
- Association Name: Fairway Management
- Association Phone: 321-750-9513
- Country: US
- Interior Features: Ceiling Fans(s), Eat-in Kitchen, High Ceilings, Open Floorplan, Other, Primary Bedroom Main Floor, Stone Counters, Walk-In Closet(s), Wet Bar
- Legal Description: SENDERO COVE & SIERRA COVE AT ADDISON VILLAGE PHASE 1 LOT 1 BLK H
- Levels: Two
- Area Major: 32940 - Melbourne/Viera
- Occupant Type: Owner
- Parcel Number: 26 3620-XA-H-1
- Views: 13
- Zoning Code: RES
Nearby Subdivisions
Baytree P.u.d. Phase 1 Stage 1
Briarwood At Suntree Suntree P
Bridgewater Southviera Sec 2
Capron Rdg Ll Ph 05
Deer Lakes Ph 01
Deer Lakes Phase 3
Not On List
Other
Pineda Ridge Sub
Sabal Palm Estates
Sendero Cove Sierra Coveadd
Sendero Cove & Sierra Cove At
St. Andrews Manor Phase Three
Suntree Pud Stage 02 Ph 01
Terramore Subdivision
Trasona At Addison Village - P
Twin Lakes At Suntree Add 02
Windsor Estates



