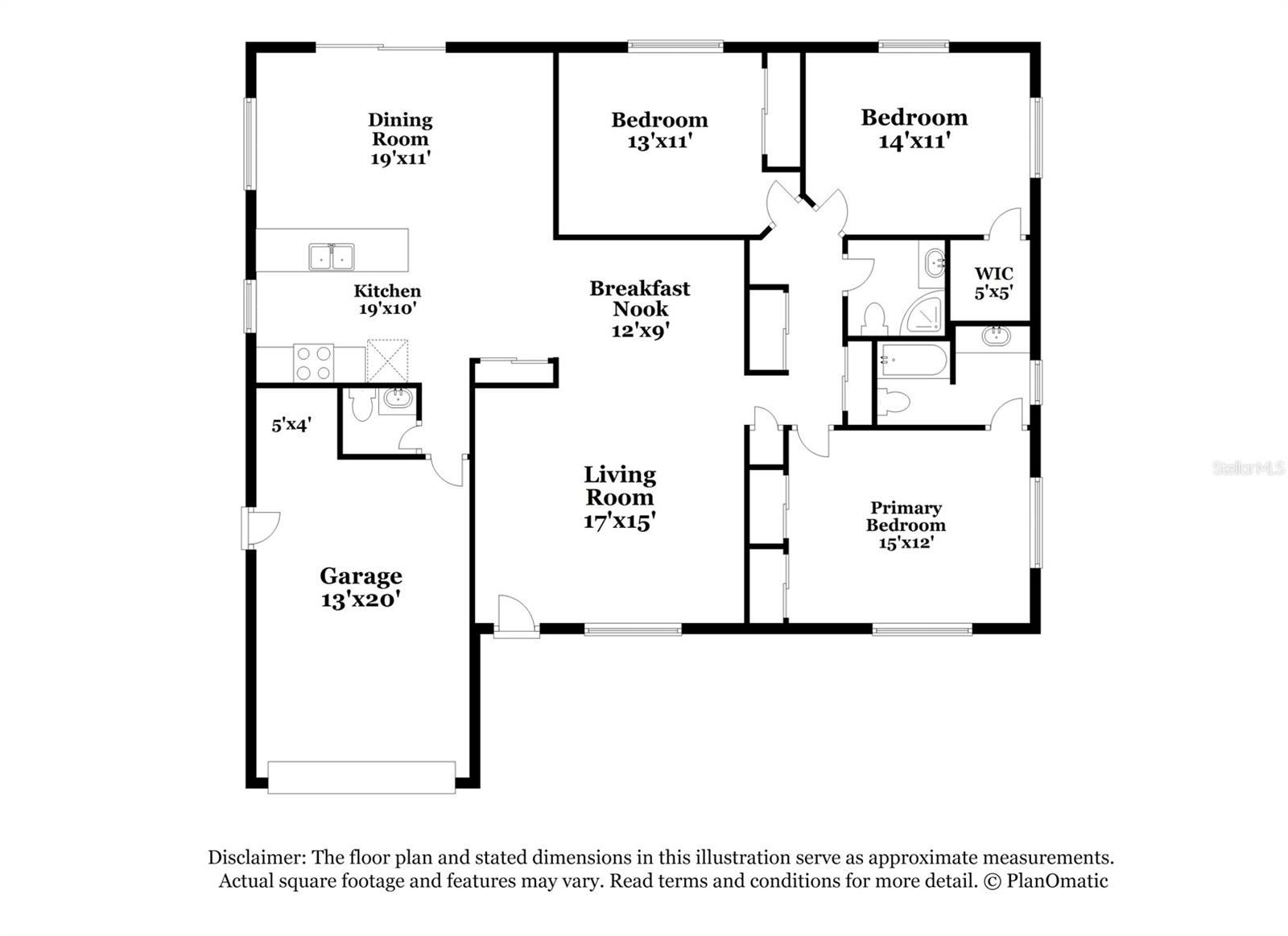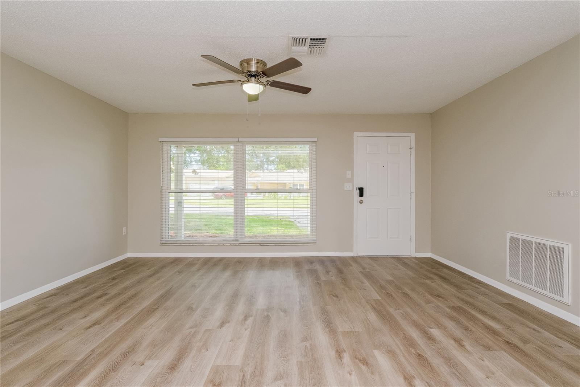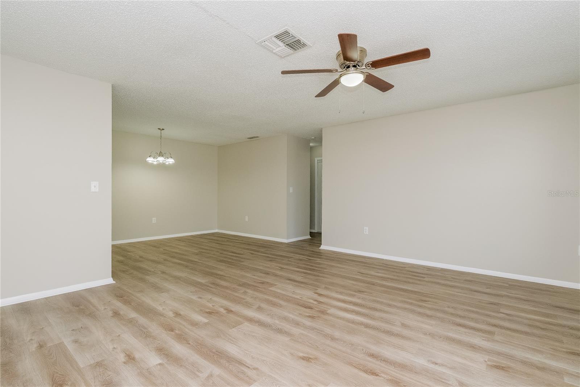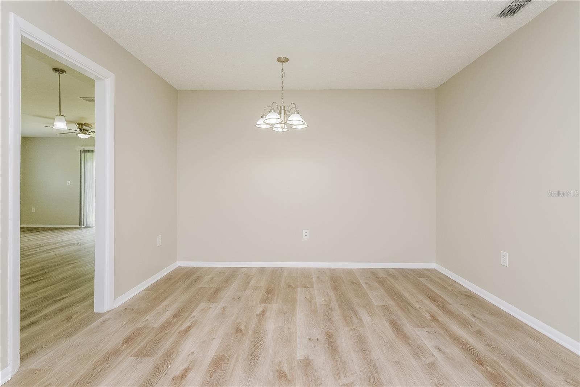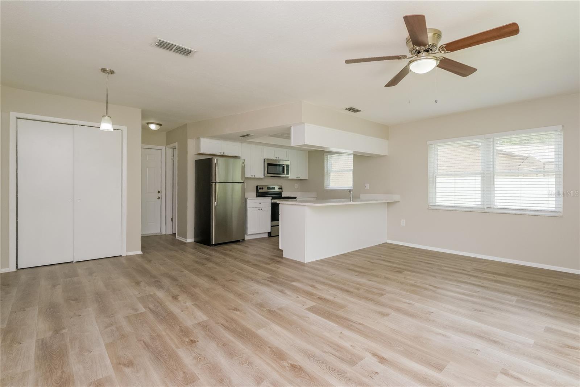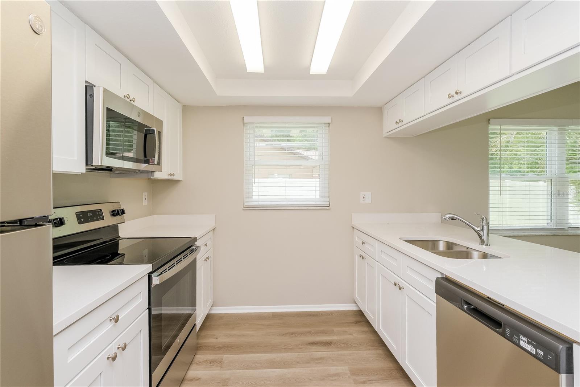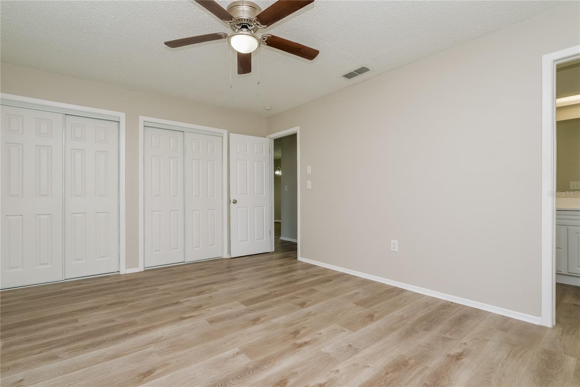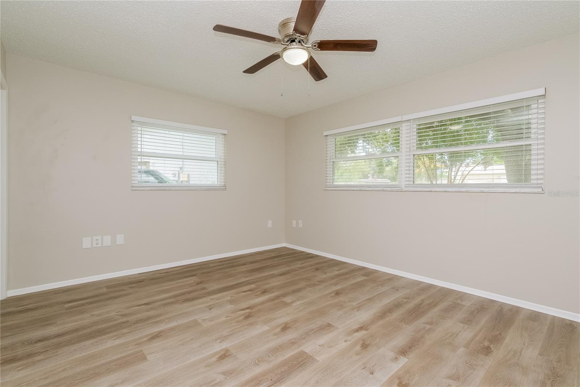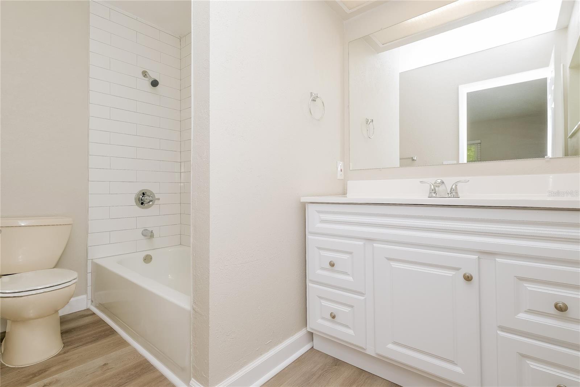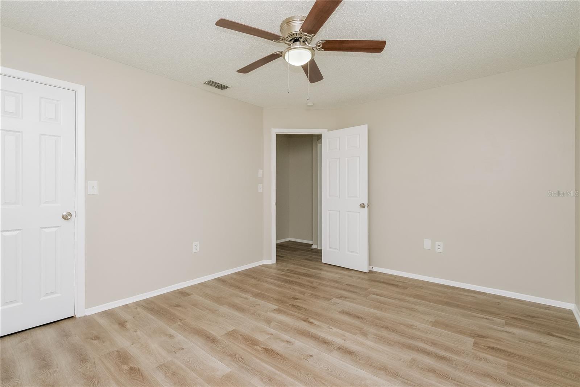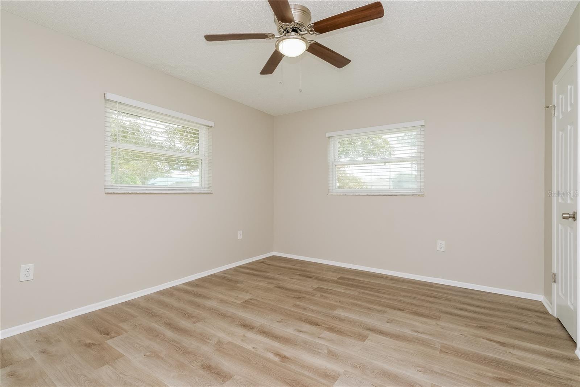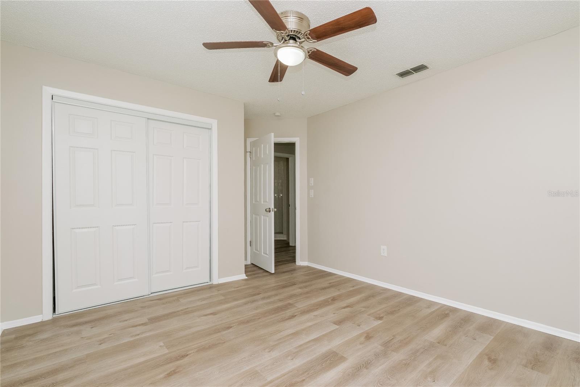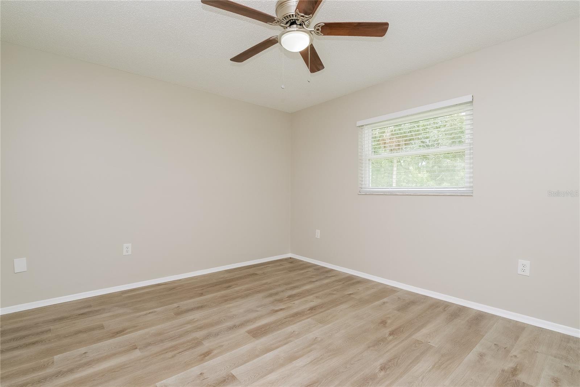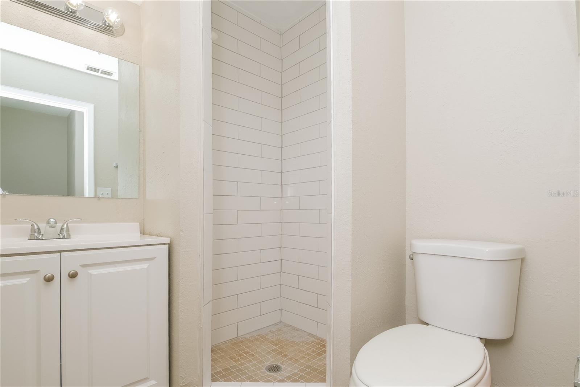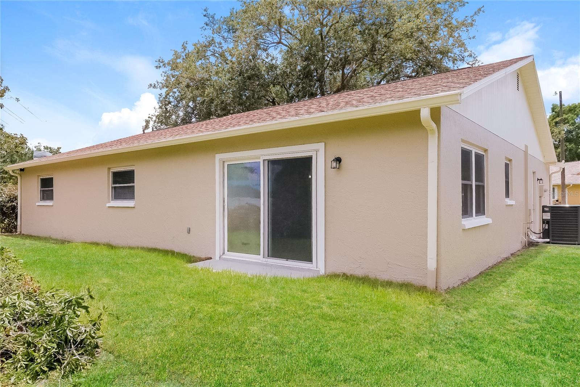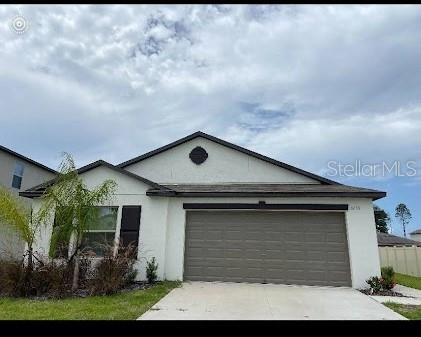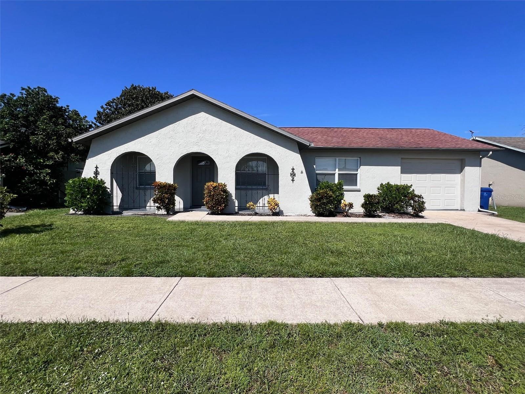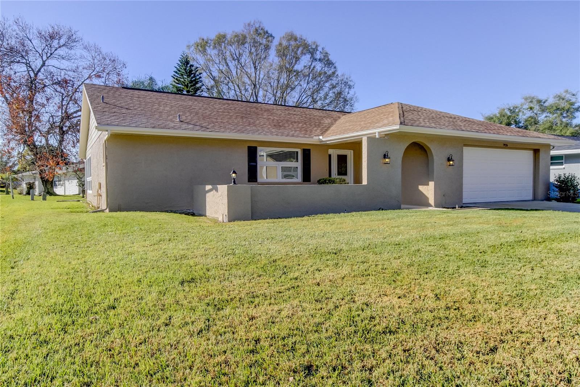7939 Riverdale Drive, NEW PORT RICHEY, FL 34653
Property Photos

Would you like to sell your home before you purchase this one?
Priced at Only: $2,310
For more Information Call:
Address: 7939 Riverdale Drive, NEW PORT RICHEY, FL 34653
Property Location and Similar Properties
- MLS#: O6248237 ( Residential Lease )
- Street Address: 7939 Riverdale Drive
- Viewed: 21
- Price: $2,310
- Price sqft: $1
- Waterfront: No
- Year Built: 1983
- Bldg sqft: 1655
- Bedrooms: 3
- Total Baths: 3
- Full Baths: 2
- 1/2 Baths: 1
- Garage / Parking Spaces: 1
- Days On Market: 84
- Additional Information
- Geolocation: 28.2347 / -82.6829
- County: PASCO
- City: NEW PORT RICHEY
- Zipcode: 34653
- Subdivision: Deer Park
- Middle School: River Ridge Middle PO
- High School: River Ridge High PO
- Provided by: MAIN STREET RENEWAL LLC
- Contact: Nico Silva Vanegas
- 801-427-1611

- DMCA Notice
-
DescriptionLooking for your dream home? Through our seamless leasing process, this beautifully designed home is move in ready. Our spacious layout is perfect for comfortable living that you can enjoy with your pets too; were proud to be pet friendly. Our homes are built using high quality, eco friendly materials with neutral paint colors, updated fixtures, and energy efficient appliances. Enjoy the backyard and community to unwind after a long day, or simply greet neighbors, enjoy the fresh air, and gather for fun filled activities. Ready to make your next move your best move? Apply now. Take a tour today. Well never ask you to wire money or request funds through a payment app via mobile. The fixtures and finishes of this property may differ slightly from what is pictured.
Payment Calculator
- Principal & Interest -
- Property Tax $
- Home Insurance $
- HOA Fees $
- Monthly -
Features
Building and Construction
- Covered Spaces: 0.00
- Living Area: 1655.00
Property Information
- Property Condition: Completed
School Information
- High School: River Ridge High-PO
- Middle School: River Ridge Middle-PO
Garage and Parking
- Garage Spaces: 1.00
Eco-Communities
- Water Source: Public
Utilities
- Carport Spaces: 0.00
- Cooling: Central Air
- Heating: Central
- Pets Allowed: Breed Restrictions, Cats OK, Dogs OK, Monthly Pet Fee, Number Limit
- Sewer: Public Sewer
- Utilities: Cable Available, Electricity Available, Sewer Available, Water Available
Finance and Tax Information
- Home Owners Association Fee: 0.00
- Net Operating Income: 0.00
Other Features
- Appliances: Refrigerator
- Association Name: N/A
- Country: US
- Furnished: Unfurnished
- Interior Features: Ceiling Fans(s)
- Levels: One
- Area Major: 34653 - New Port Richey
- Occupant Type: Vacant
- Parcel Number: 16-26-10-006.B-000.00-206.0
- Views: 21
Owner Information
- Owner Pays: None
Similar Properties
Nearby Subdivisions



