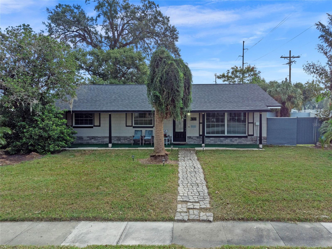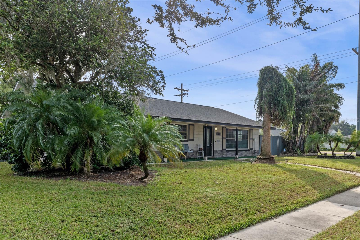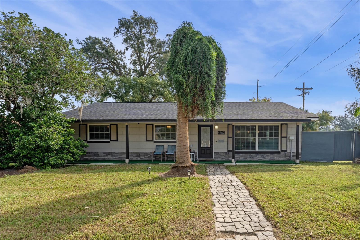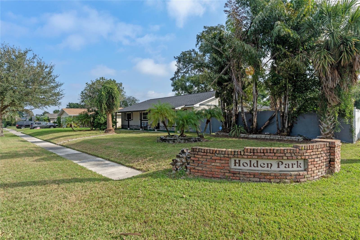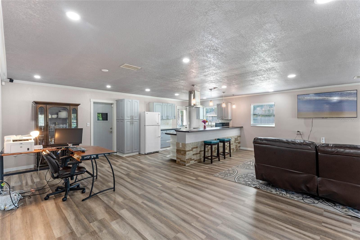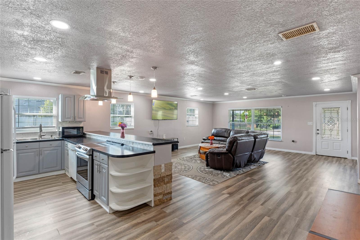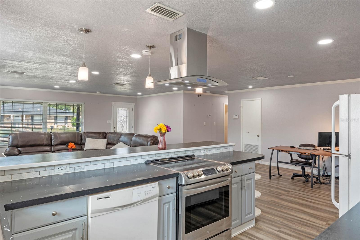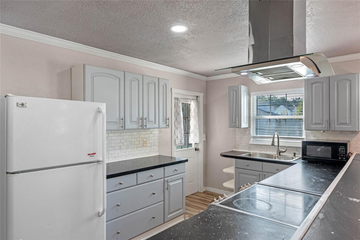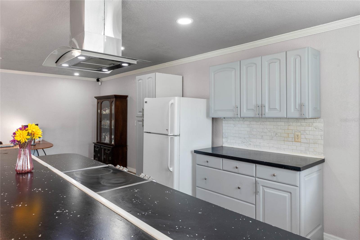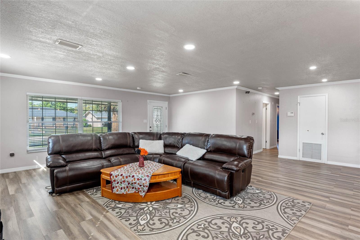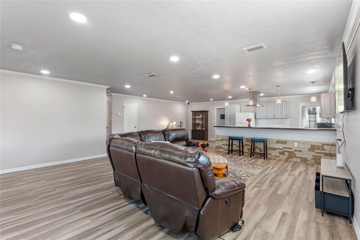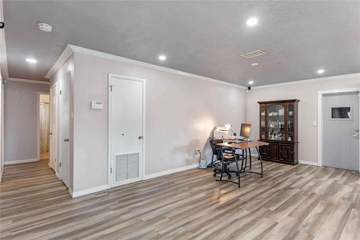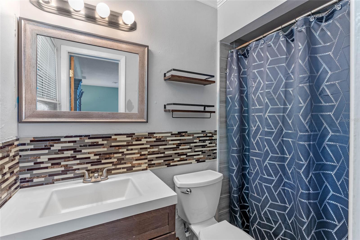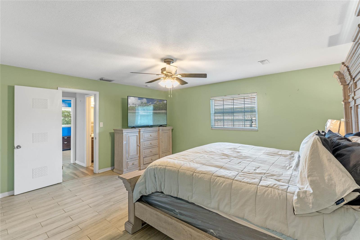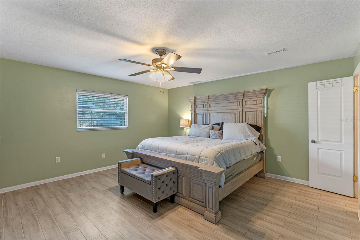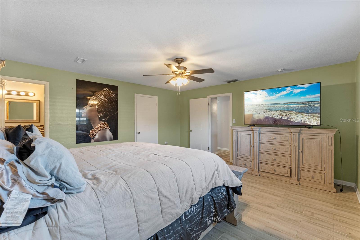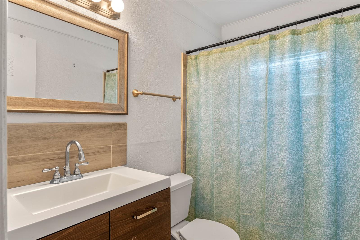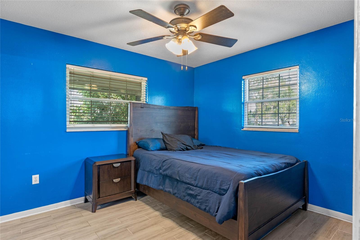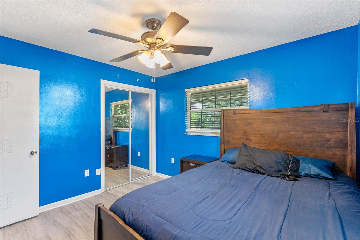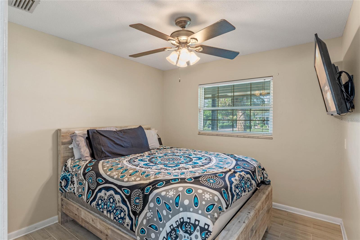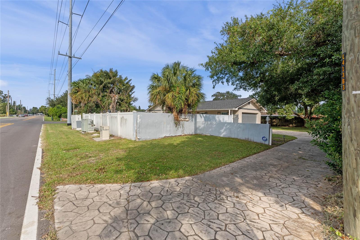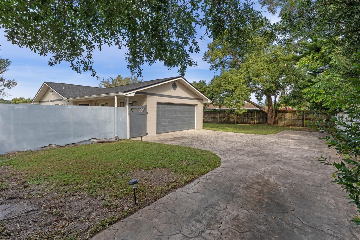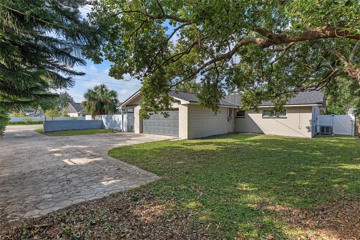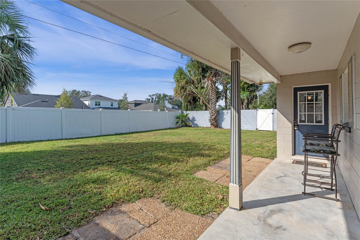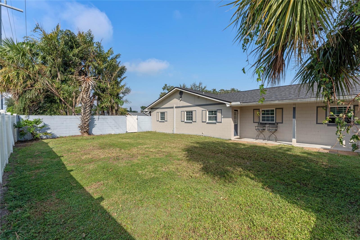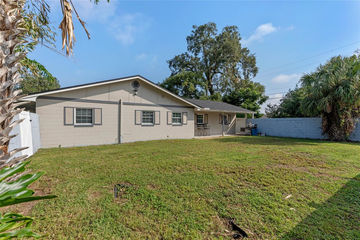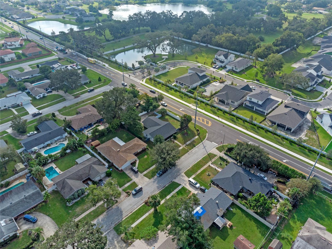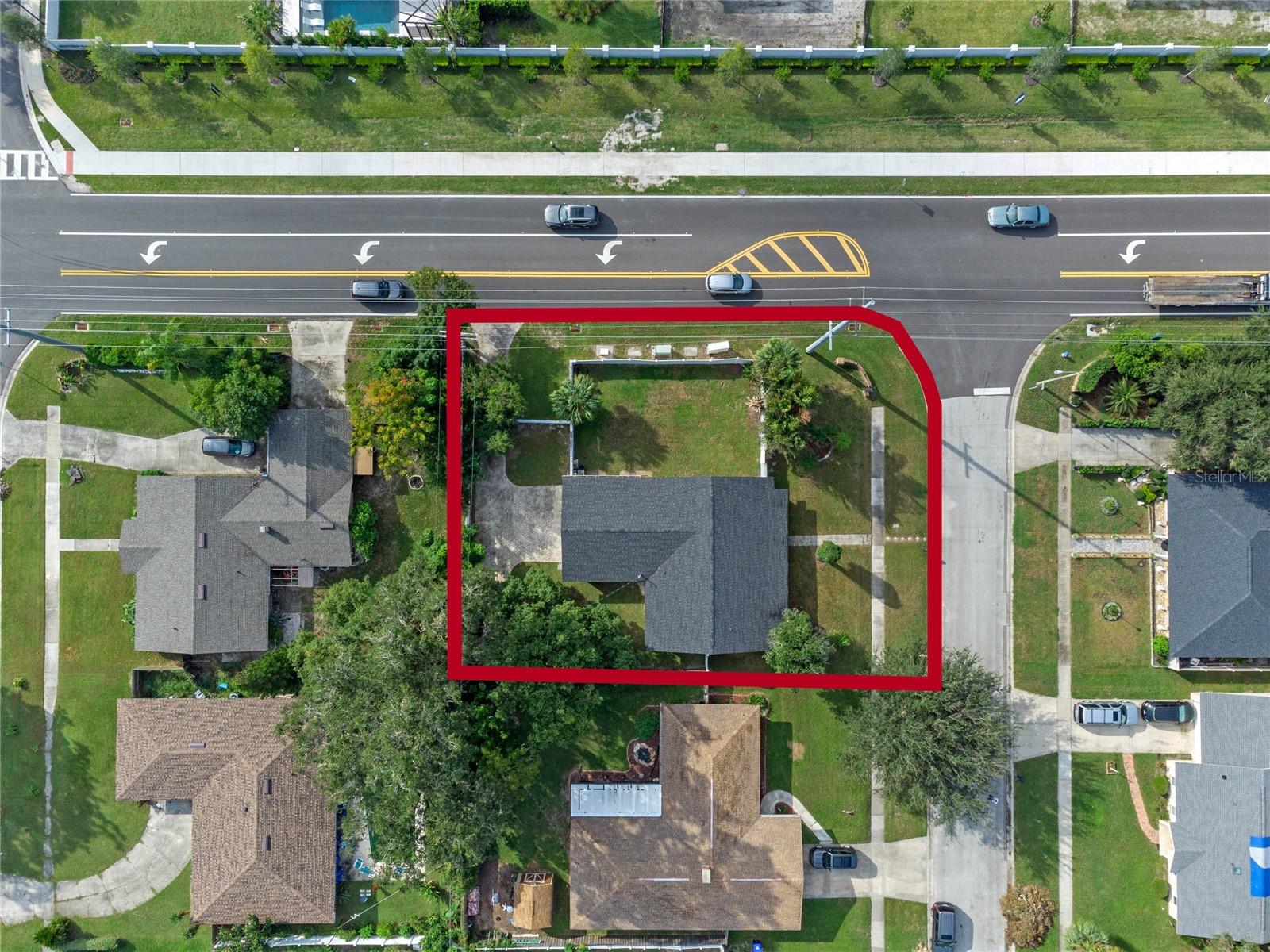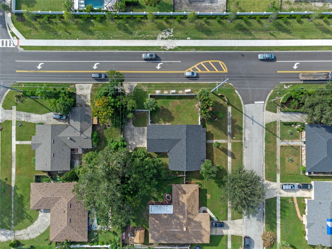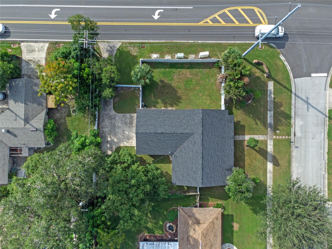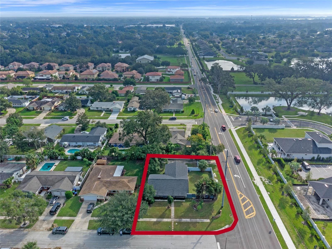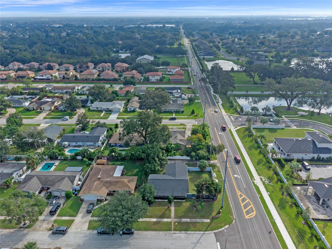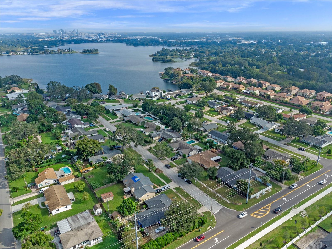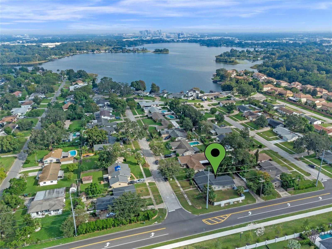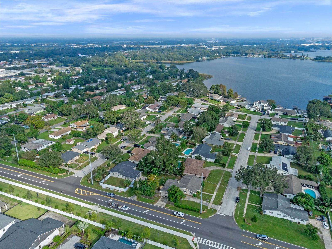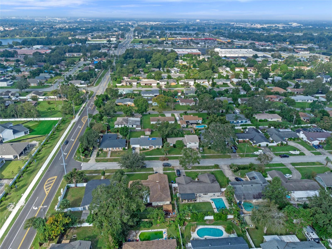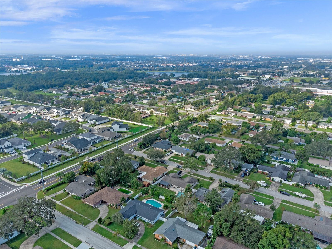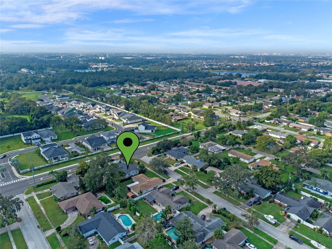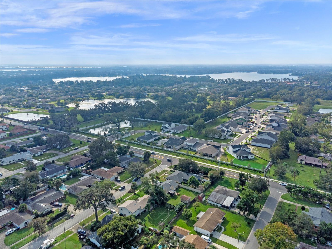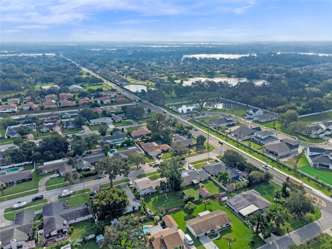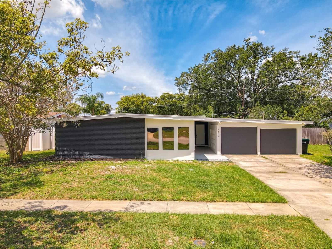4707 Tinsley Drive, ORLANDO, FL 32839
Property Photos
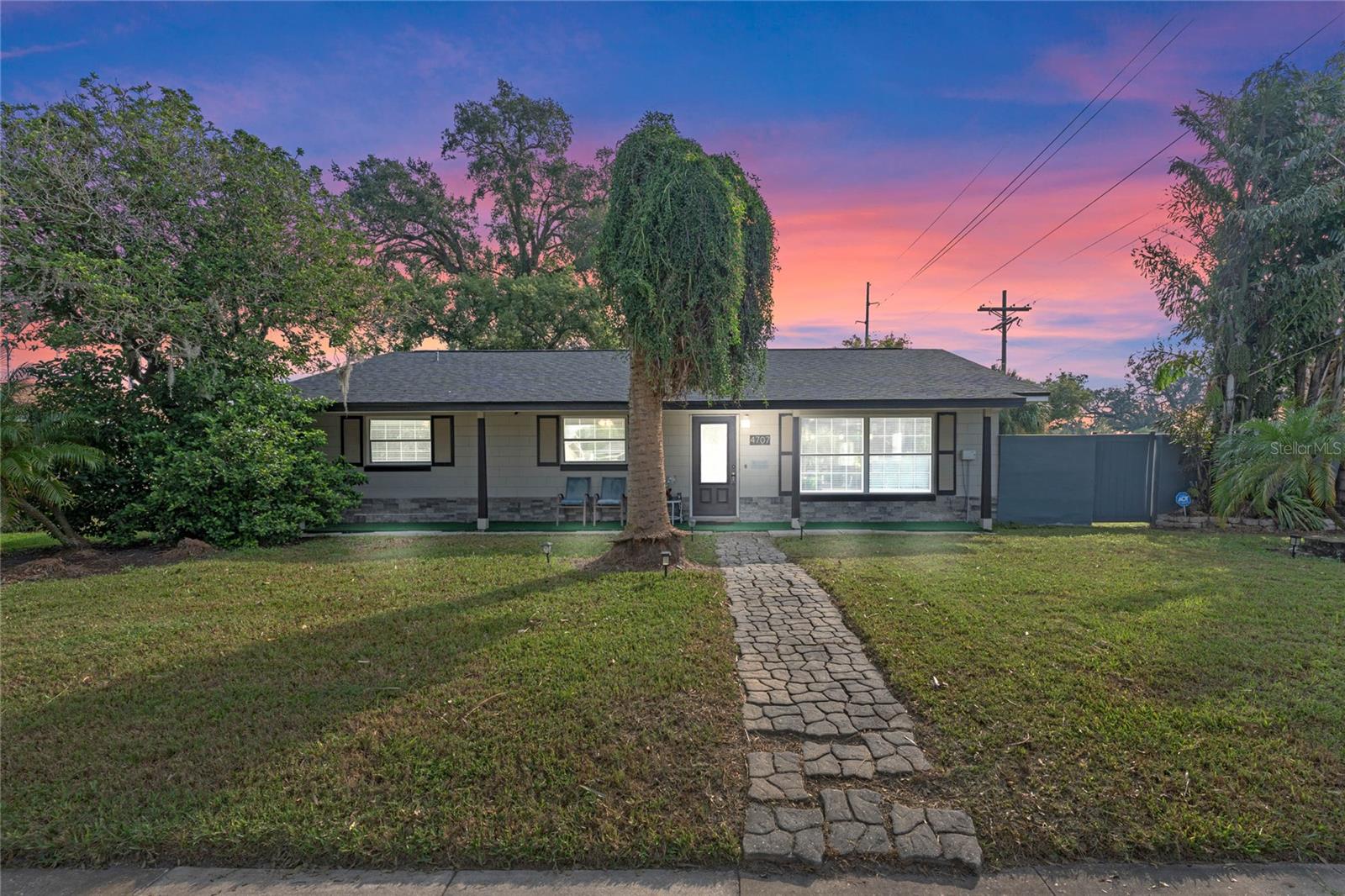
Would you like to sell your home before you purchase this one?
Priced at Only: $439,000
For more Information Call:
Address: 4707 Tinsley Drive, ORLANDO, FL 32839
Property Location and Similar Properties
- MLS#: O6249051 ( Residential )
- Street Address: 4707 Tinsley Drive
- Viewed: 4
- Price: $439,000
- Price sqft: $186
- Waterfront: No
- Year Built: 1965
- Bldg sqft: 2356
- Bedrooms: 3
- Total Baths: 2
- Full Baths: 2
- Garage / Parking Spaces: 2
- Days On Market: 72
- Additional Information
- Geolocation: 28.4948 / -81.3903
- County: ORANGE
- City: ORLANDO
- Zipcode: 32839
- Subdivision: Holden Park
- Elementary School: Pineloch Elem
- Middle School: Memorial Middle
- High School: Oak Ridge High
- Provided by: LPT REALTY, LLC
- Contact: Hank Paxson
- 877-366-2213

- DMCA Notice
-
DescriptionMOTIVATED SELLER, CALL TODAY FOR YOUR PRIVATE TOUR!!! Welcome to your dream home in the heart of the SODO area! This stunning, completely remodeled residence offers the perfect blend of modern luxury and comfortable living, with exclusive community boat access to the serene Lake Holden. Step inside to discover a beautifully designed open concept kitchen, dining, and living area, ideal for entertaining friends and family. Every detail has been meticulously updated, featuring fresh paint inside and out, new flooring throughout, and striking crown molding. The chef's kitchen boasts elegant new countertops and chic tile, complemented by a brand new range hood and sink. Enjoy ample outdoor living space with a spacious front and back yard, along with a fenced side yard for added privacy. Major upgrades include a state of the art HVAC system, recessed lighting, and a smart AC control system, ensuring your comfort year round. With a charming new brick facade completing the exterior, this home is a true gem. Don't miss out schedule your showing today and experience all that this spectacular property!
Payment Calculator
- Principal & Interest -
- Property Tax $
- Home Insurance $
- HOA Fees $
- Monthly -
Features
Building and Construction
- Covered Spaces: 0.00
- Exterior Features: Private Mailbox
- Fencing: Vinyl, Wood
- Flooring: Ceramic Tile, Hardwood
- Living Area: 1564.00
- Roof: Shingle
Land Information
- Lot Features: Landscaped, Oversized Lot, Paved
School Information
- High School: Oak Ridge High
- Middle School: Memorial Middle
- School Elementary: Pineloch Elem
Garage and Parking
- Garage Spaces: 2.00
- Parking Features: Garage Door Opener, Garage Faces Rear
Eco-Communities
- Water Source: Private
Utilities
- Carport Spaces: 0.00
- Cooling: Central Air
- Heating: Central
- Pets Allowed: Yes
- Sewer: Public Sewer
- Utilities: Cable Connected, Electricity Connected, Public, Sewer Connected, Street Lights, Water Connected
Finance and Tax Information
- Home Owners Association Fee: 25.00
- Net Operating Income: 0.00
- Tax Year: 2023
Other Features
- Appliances: Dishwasher, Microwave, Range, Refrigerator
- Association Name: Joseph Boy
- Association Phone: 407-826-0810
- Country: US
- Furnished: Unfurnished
- Interior Features: Ceiling Fans(s), Kitchen/Family Room Combo, Open Floorplan, Primary Bedroom Main Floor, Thermostat, Walk-In Closet(s)
- Legal Description: HOLDEN PARK Z/127 LOT 1 BLK B
- Levels: One
- Area Major: 32839 - Orlando/Edgewood/Pinecastle
- Occupant Type: Owner
- Parcel Number: 11-23-29-9592-02-010
- Possession: Close of Escrow
- Style: Traditional
- Zoning Code: R-1A
Similar Properties
Nearby Subdivisions



