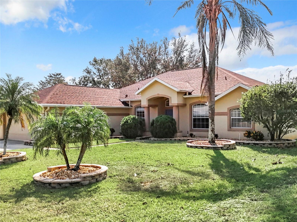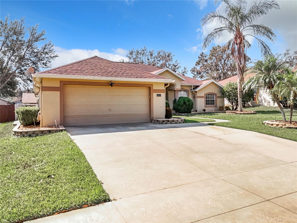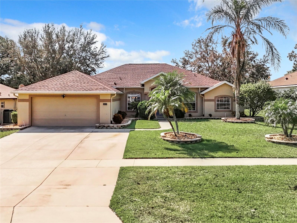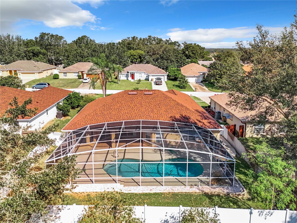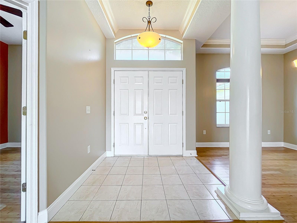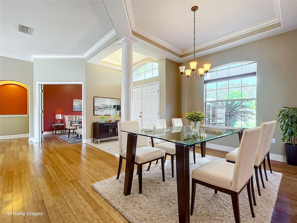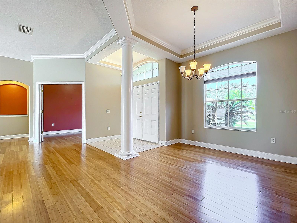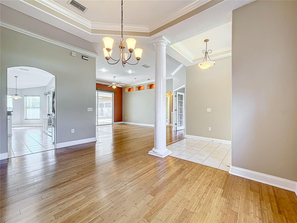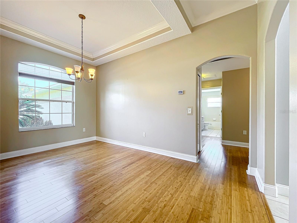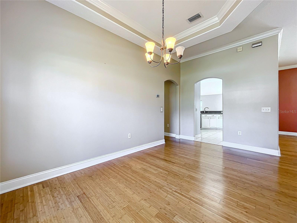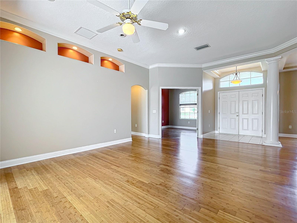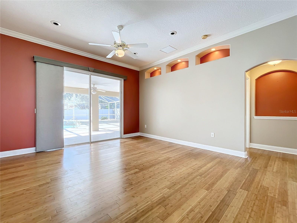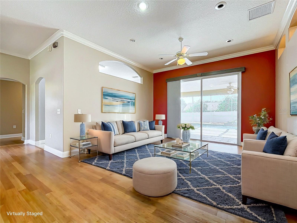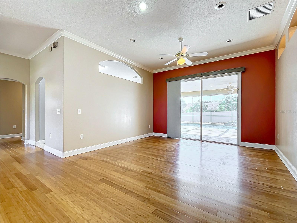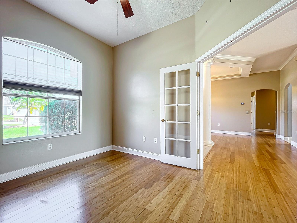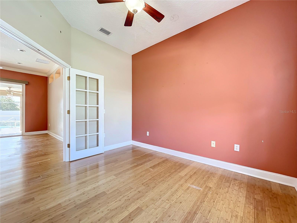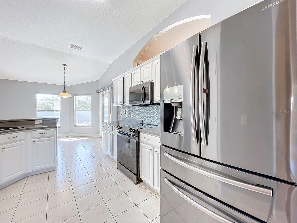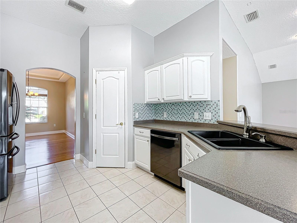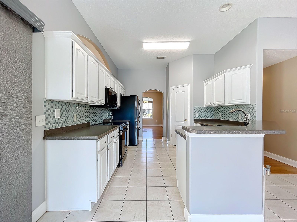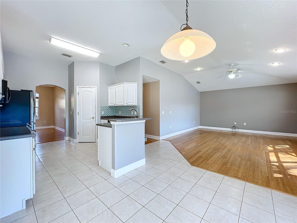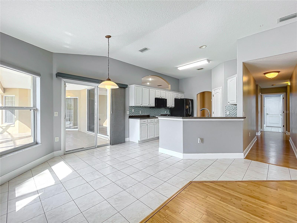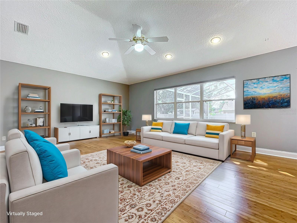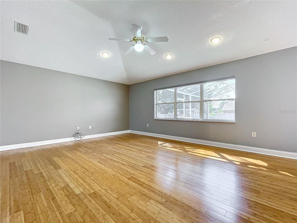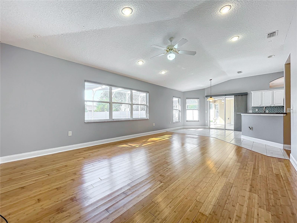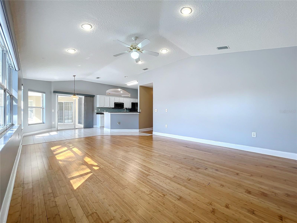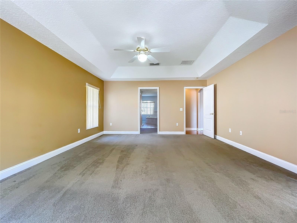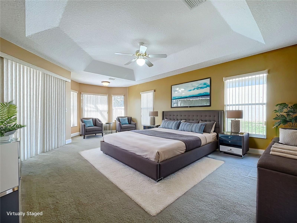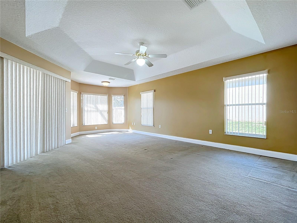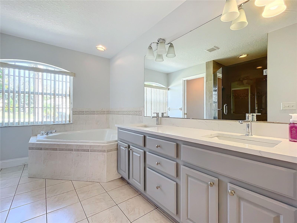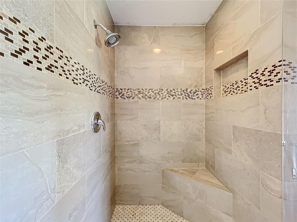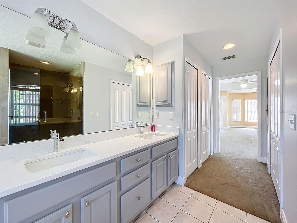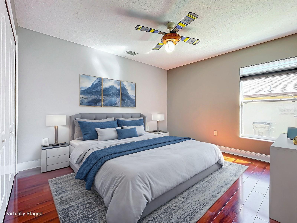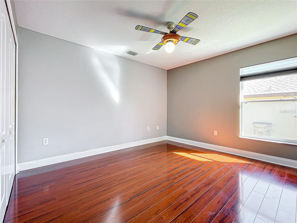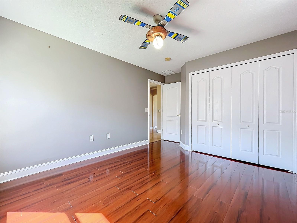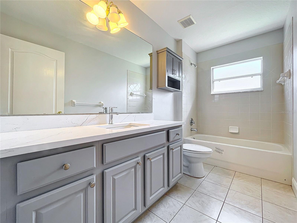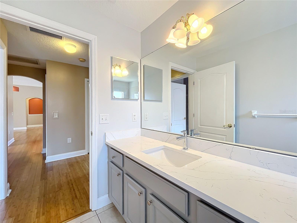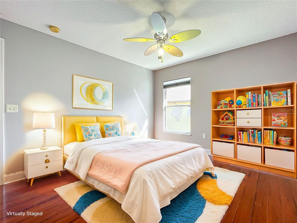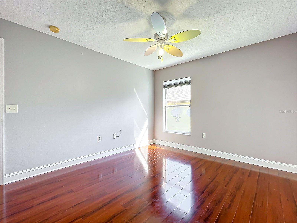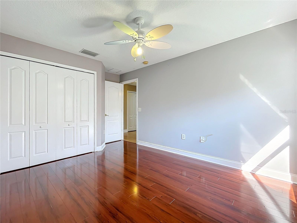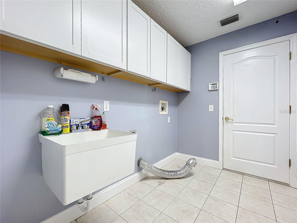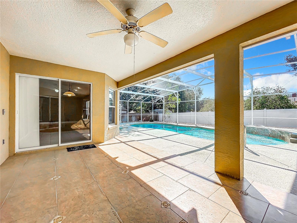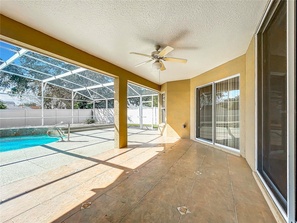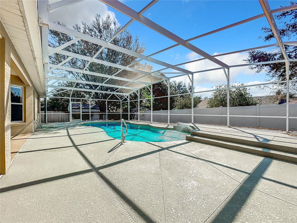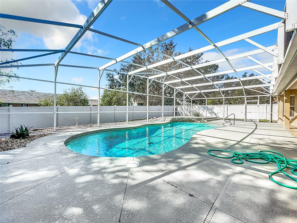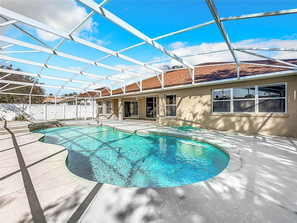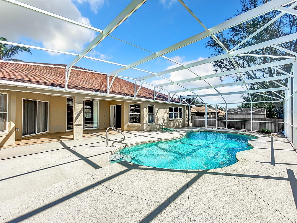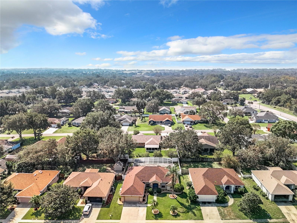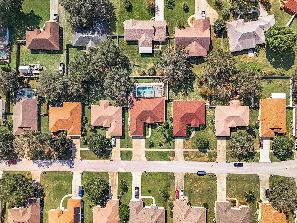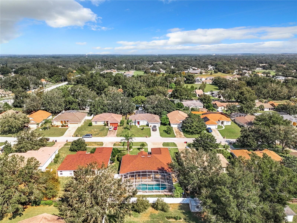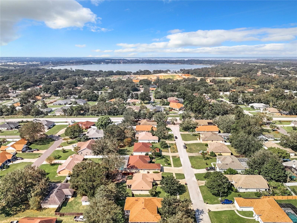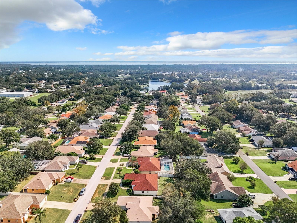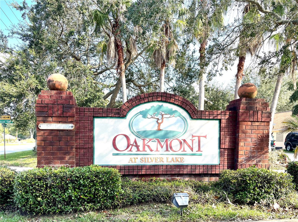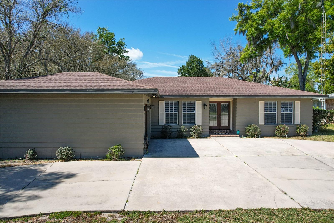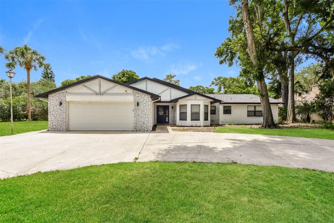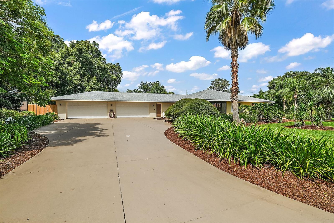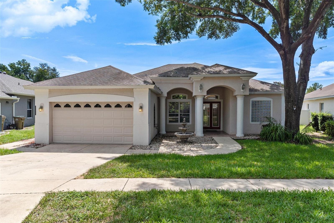10324 Pleasant View Dr, LEESBURG, FL 34788
Property Photos

Would you like to sell your home before you purchase this one?
Priced at Only: $439,500
For more Information Call:
Address: 10324 Pleasant View Dr, LEESBURG, FL 34788
Property Location and Similar Properties
- MLS#: O6249165 ( Residential )
- Street Address: 10324 Pleasant View Dr
- Viewed: 13
- Price: $439,500
- Price sqft: $140
- Waterfront: No
- Year Built: 2002
- Bldg sqft: 3138
- Bedrooms: 3
- Total Baths: 2
- Full Baths: 2
- Garage / Parking Spaces: 2
- Days On Market: 90
- Additional Information
- Geolocation: 28.8391 / -81.7859
- County: LAKE
- City: LEESBURG
- Zipcode: 34788
- Subdivision: Oakmont At Silver Lake Sub
- Elementary School: Treadway Elem
- Middle School: Tavares Middle
- High School: Tavares High
- Provided by: HOME WISE REALTY GROUP, INC.
- Contact: Varsha Patel, PA
- 407-712-2000

- DMCA Notice
-
DescriptionOne or more photo(s) has been virtually staged. Enjoy the Florida lifestyle in this beautifully move in ready, well maintained POOL home on a 0.23 acre lot. This 3 bedroom, 2 bathrooms, and versatile FLEX room, home offers space and comfort with thoughtful upgrades. As you step inside, youre welcomed by a FORMAL DINING and LIVING area, setting the tone for elegance. To the right, the primary suite awaits with an ensuite bath featuring an updated SEAMLESS SHOWER, dual sinks, and a garden tub perfect retreat after a long day. The heart of the home opens to the family room and kitchen, where new appliances (2022/2023), complement freshly painted cabinets, and a chic backsplash. The ELECTRIC BLINDS in the family room and breakfast nook elevate the vibe with modern convenience, while the newer laminate flooring in bedrooms 2 and 3 provides a sleek touch, complete with press pull blinds for easy light control. Designed for easy entertaining, this home features three sliding glass doors that open to a fenced in backyard oasis. The screened in pool and covered lanai invite you to relax and unwind. Whether you're floating under the sun or hosting evening barbecues under the stars, this outdoor space has everything you need. The spacious deck offers plenty of room for lounge chairs, dining tables, and a grill, creating the ultimate setting for gatherings, rain or shine. This home has been meticulously cared for, with key upgrades for peace of mind: Newer roof and screen enclosure (2019), Water heater (2020), A/C (2020), Extended driveway for extra parking (2014/2015), and mature landscaping and gutters. Conveniently zoned for Tavares schools, this gem is just minutes from Lake Sumter Community College (UCF partner), Publix, Advent Health Medical Center, and Lake Square Mall. Everything you needfrom shopping to dining and entertainmentis just a short drive away. Your dream poolside lifestyle is just one showing awayschedule today!
Payment Calculator
- Principal & Interest -
- Property Tax $
- Home Insurance $
- HOA Fees $
- Monthly -
Features
Building and Construction
- Covered Spaces: 0.00
- Exterior Features: Rain Gutters, Sidewalk, Sliding Doors
- Fencing: Vinyl, Wood
- Flooring: Carpet, Ceramic Tile
- Living Area: 2364.00
- Roof: Shingle
Land Information
- Lot Features: In County, Street Dead-End
School Information
- High School: Tavares High
- Middle School: Tavares Middle
- School Elementary: Treadway Elem
Garage and Parking
- Garage Spaces: 2.00
- Parking Features: Driveway
Eco-Communities
- Pool Features: Deck, Gunite, In Ground, Screen Enclosure
- Water Source: Public
Utilities
- Carport Spaces: 0.00
- Cooling: Central Air
- Heating: Central, Electric
- Pets Allowed: Yes
- Sewer: Public Sewer
- Utilities: Cable Connected, Electricity Connected, Sewer Connected, Water Connected
Finance and Tax Information
- Home Owners Association Fee: 330.00
- Net Operating Income: 0.00
- Tax Year: 2024
Other Features
- Appliances: Dishwasher, Disposal, Microwave, Range, Refrigerator
- Association Name: Ted Dwyer
- Association Phone: 352-308-6071
- Country: US
- Interior Features: Ceiling Fans(s), Kitchen/Family Room Combo, Tray Ceiling(s), Walk-In Closet(s), Window Treatments
- Legal Description: OAKMONT AT SILVER LAKE SUB LOT 30 PB 46 PGS 67-68 ORB 2215 PG 1699
- Levels: One
- Area Major: 34788 - Leesburg / Haines Creek
- Occupant Type: Vacant
- Parcel Number: 14-19-25-1500-000-03000
- Views: 13
- Zoning Code: R-6
Similar Properties
Nearby Subdivisions
0002
0003
Acreage & Unrec
Bassville Park
Bentwood Sub
Bright Oaks
Country Club View
Eagles Point Ph Ii Sub
Forty Eight Estates
Golfview
Haines Creek Heights
Haines Lake Estates
Harbor Shores
Harbor Shores Unit 02
Hilltop Sub
Jacksons River Country Estates
Kings Peninsula
Liberty Preserve
Liberty Preserve Phase Two
Magda Estates Sub
Molokai Co-op
Molokai Mhp Lt 02-ha
Not On List
Oakmont At Silver Lake Sub
Riverside Sub
Scottish Highlands
Scottish Highlands Condo Ph A
Scottish Highlands Condo Ph B
Scottish Highlands Condo Ph E
Scottish Highlands Condo Ph F
Scottish Highlands Condo Ph J
Scottish Highlands Condo Ph L
Scottish Highlands Condo Ph M
Scottish Highlands Condo Ph N
Scottish Highlands Condo Ph O
Scottish Highlands Condo Ph P
Scottish Highlands Condo Ph V
Scottish Highlands Condo Ph Vv
Scottish Highlands Condo Ph W
Scottish Highlands Condo Ph X
Scottish Highlands Ph A Aa
Scottish Highlands Ph R
Scottish Hlnds Condo
Seasonssilver Basin
Shangrila
Silver Lake Estates
Silver Lake Forest
Silver Lake Forest Sub
Silver Lake Hill Sub
Silver Lake Meadows Sub
Silver Lake Pointe
Silver Ridge Sub
Silverwood Sub
Stonegate At Silver Lake
Stonegate At Silver Lake Sub
Summer Wind On Lake Harris Con
Summit Landings
Summit Square Sub
Sunny Dell Park First Add
Treasure Island Shores
Trinity Trail Sub
Western Pines Ph 02
Western Shores



