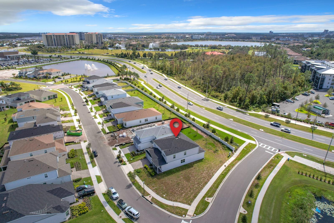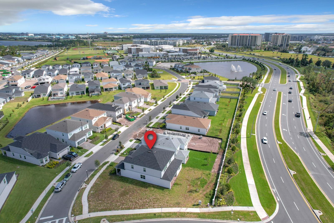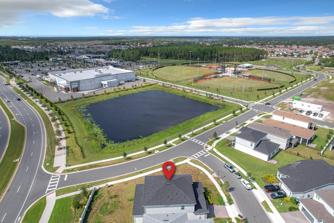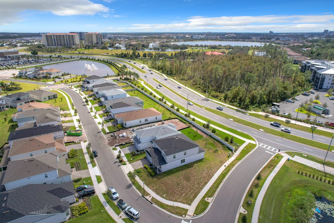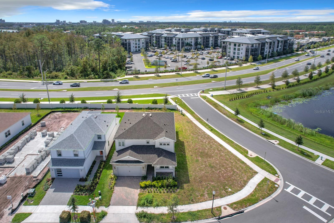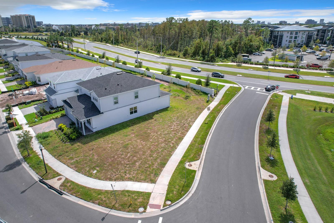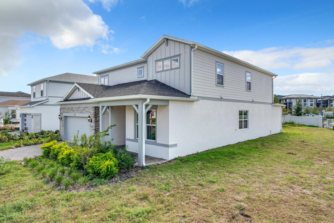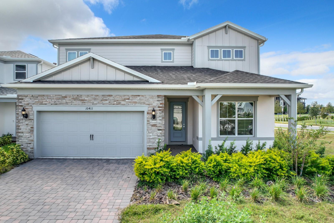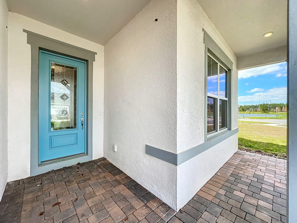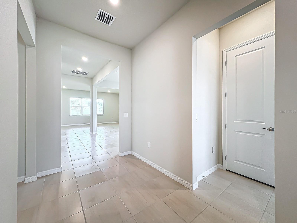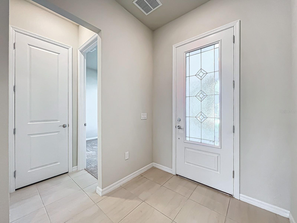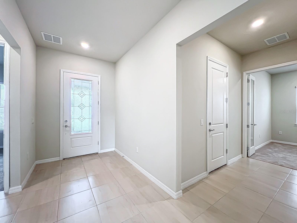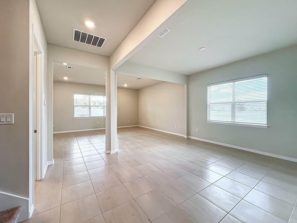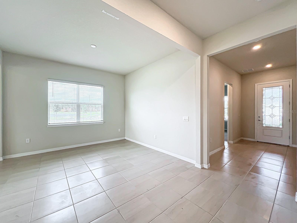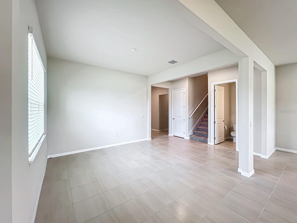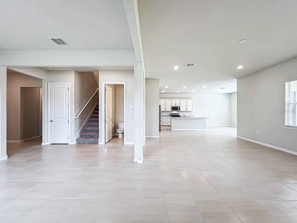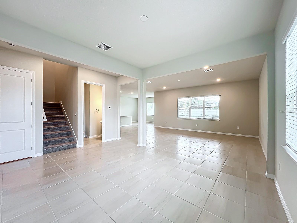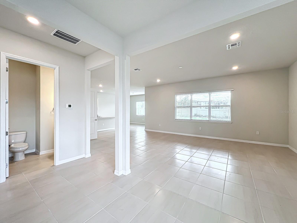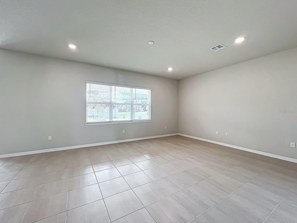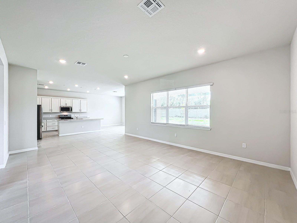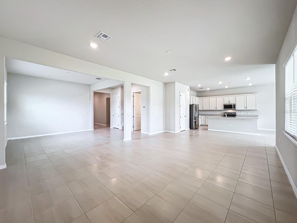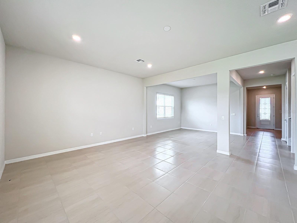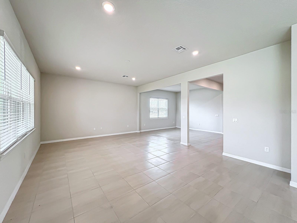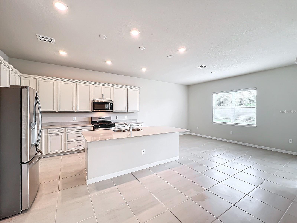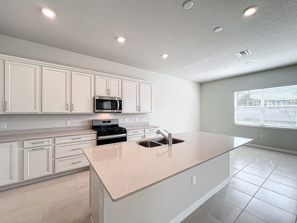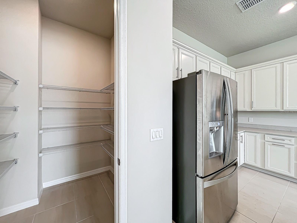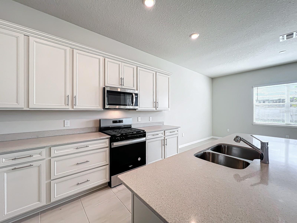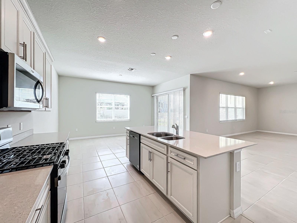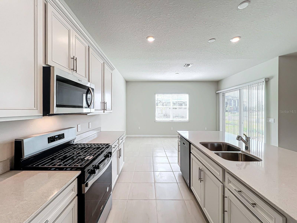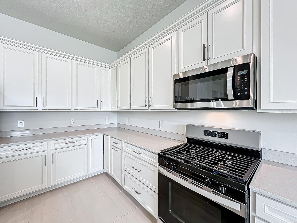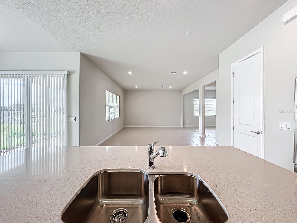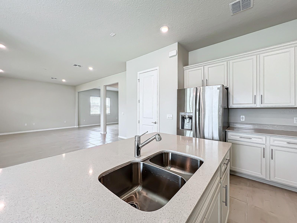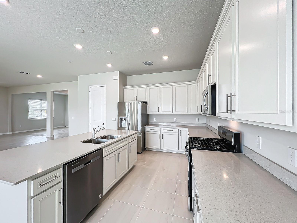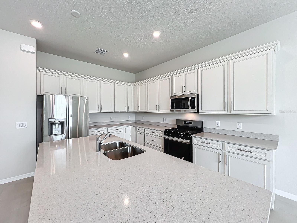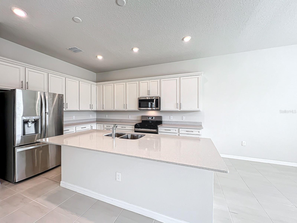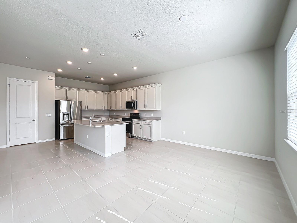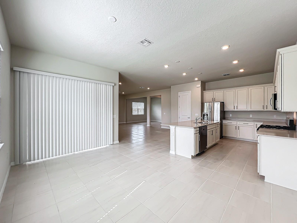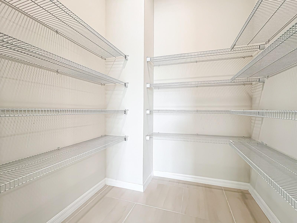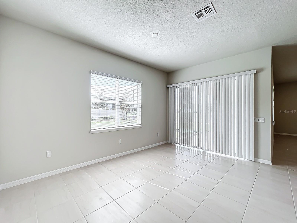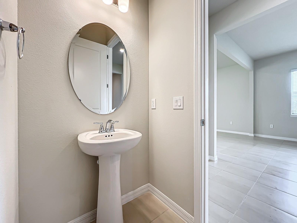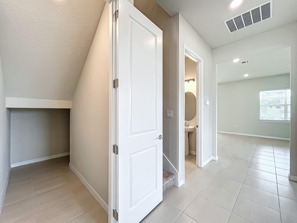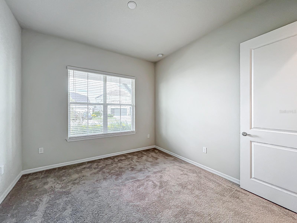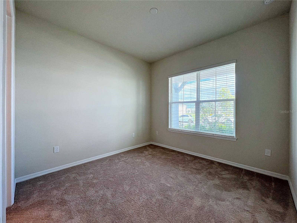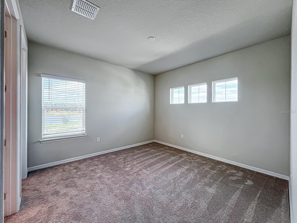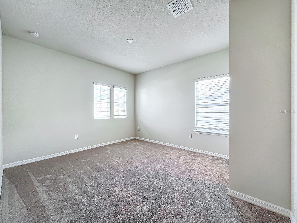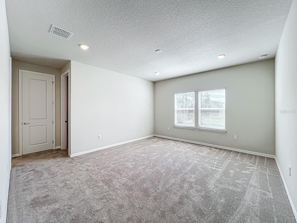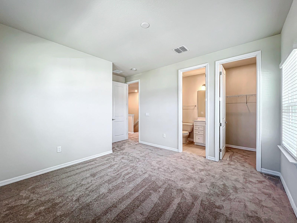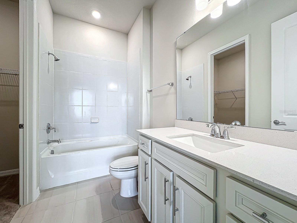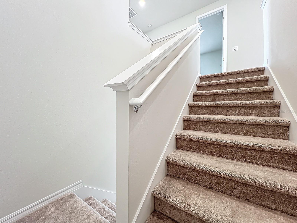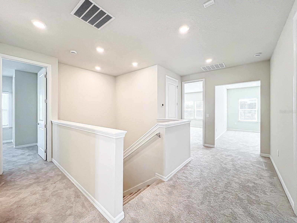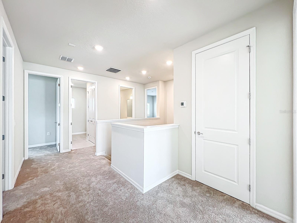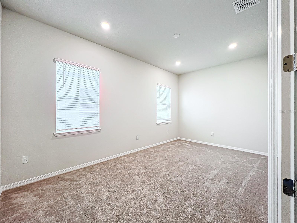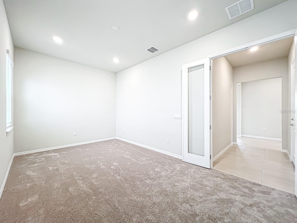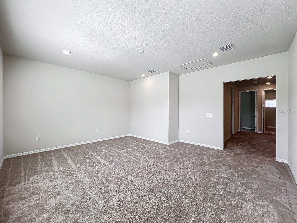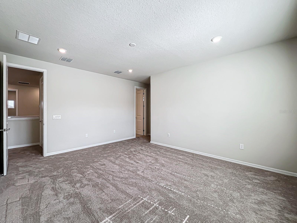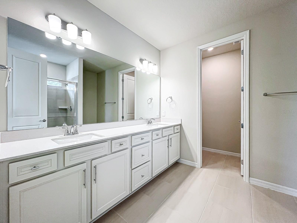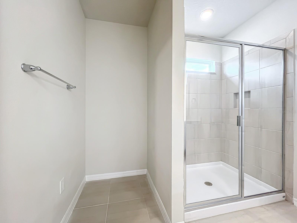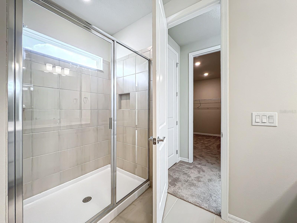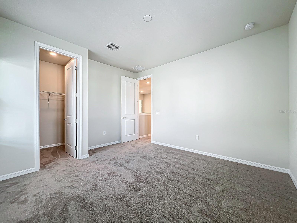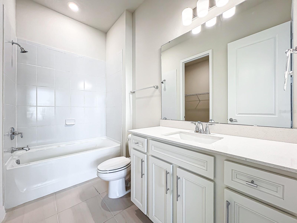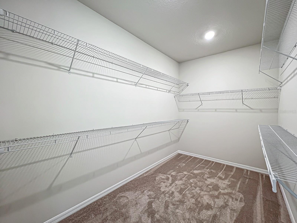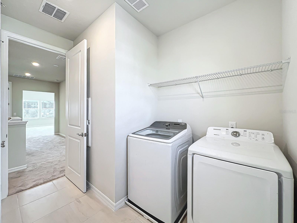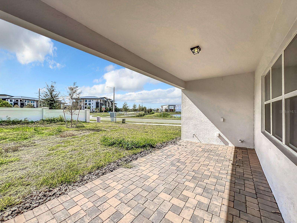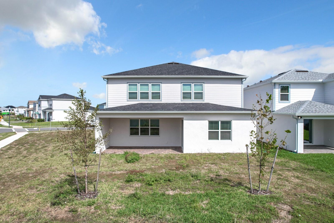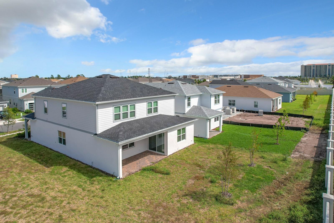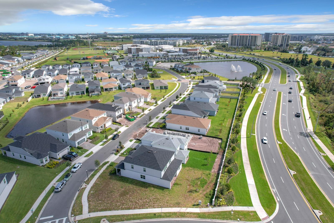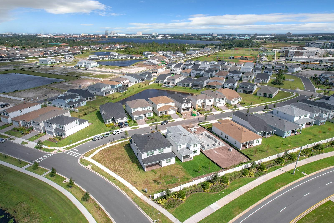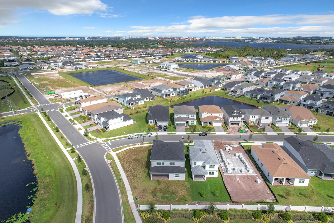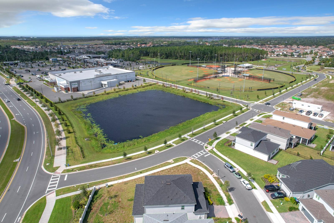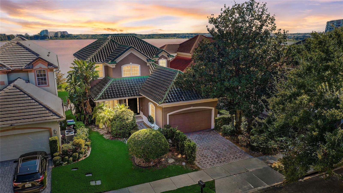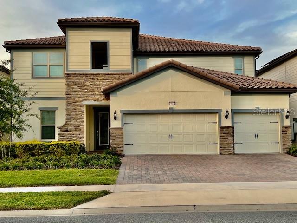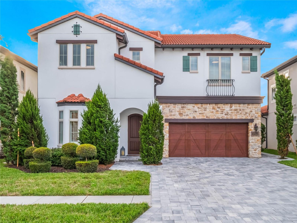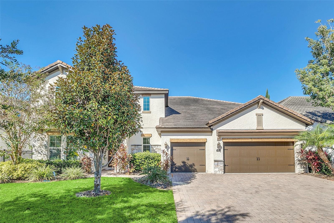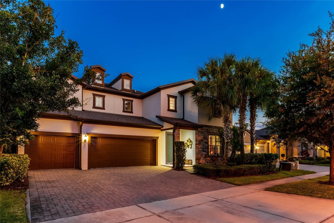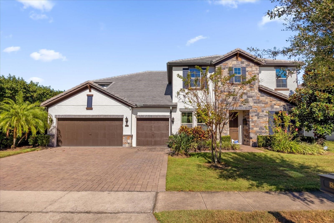10411 Park Estate Avenue, ORLANDO, FL 32836
Property Photos
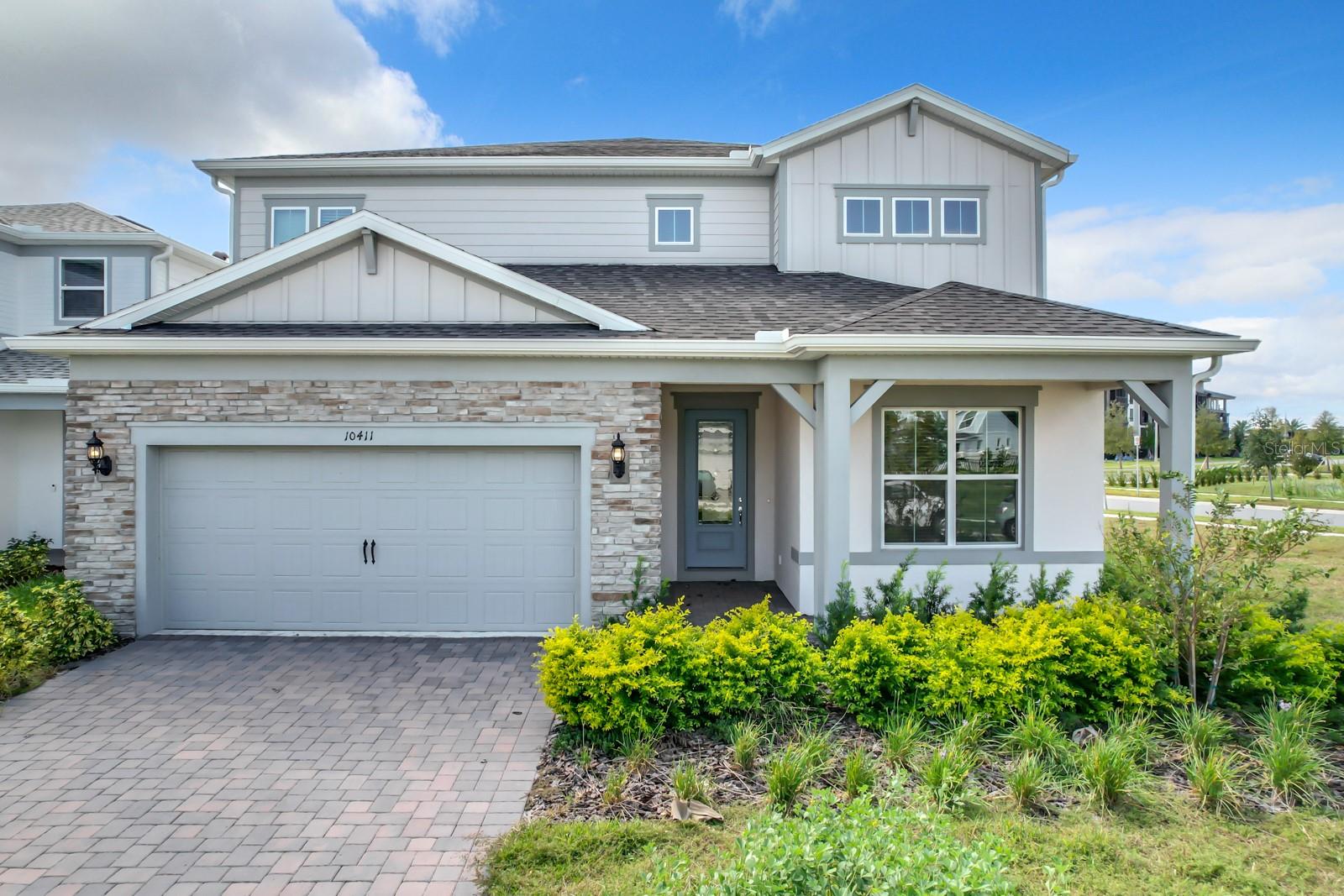
Would you like to sell your home before you purchase this one?
Priced at Only: $1,325,000
For more Information Call:
Address: 10411 Park Estate Avenue, ORLANDO, FL 32836
Property Location and Similar Properties
- MLS#: O6250112 ( Residential )
- Street Address: 10411 Park Estate Avenue
- Viewed: 16
- Price: $1,325,000
- Price sqft: $298
- Waterfront: No
- Year Built: 2023
- Bldg sqft: 4452
- Bedrooms: 5
- Total Baths: 5
- Full Baths: 4
- 1/2 Baths: 1
- Garage / Parking Spaces: 2
- Days On Market: 68
- Additional Information
- Geolocation: 28.405 / -81.4984
- County: ORANGE
- City: ORLANDO
- Zipcode: 32836
- Subdivision: Parkview Reserve
- Elementary School: Sand Lake Elem
- Middle School: Southwest Middle
- High School: Lake Buena Vista High School
- Provided by: PREMIUM PROPERTIES REAL ESTATE
- Contact: Sonal Patel
- 407-380-2800

- DMCA Notice
-
DescriptionBRAND NEW CONSTRUCTION, corner lot home made by Pulte homes in a New Community at Parkview Reserve located in Dr, Phillips. This custom home has 5 bedrooms and 41/2 half bathrooms showcasing a sense of spacious and charm. The state of the art chefs kitchen with a large center island ,counter tops , gas cook tops,and top of the line stainless steel appliances. This 2024 year built Yorkshire model has a 1 bedroom and 1 full bathroom on the first floor, with a flex room added to the house instead of a third garage, which can be use as an Office or a gym. The secondary bedrooms and bathrooms are located on the second floor with an oversized loft, Owner suite with dual sinks, and a spacious walk in closet. Parkview Reserve community is located off Daryl Carter Parkway, and this new construction community is within walking distance to O town West, dr Phillips community Park,and highly ranked schools. This amazing natural gas community is located minutes from Disney Springs, I 4 , and famous O town west dining, shopping and entertainment of Restaurants Rows with low HOA and no CDD.
Payment Calculator
- Principal & Interest -
- Property Tax $
- Home Insurance $
- HOA Fees $
- Monthly -
Features
Building and Construction
- Builder Model: Pulte Homes
- Covered Spaces: 0.00
- Exterior Features: Irrigation System, Rain Gutters, Sidewalk, Sliding Doors, Sprinkler Metered
- Flooring: Carpet, Ceramic Tile, Tile
- Living Area: 3561.00
- Roof: Shingle
Property Information
- Property Condition: Completed
School Information
- High School: Lake Buena Vista High School
- Middle School: Southwest Middle
- School Elementary: Sand Lake Elem
Garage and Parking
- Garage Spaces: 2.00
Eco-Communities
- Water Source: Public
Utilities
- Carport Spaces: 0.00
- Cooling: Central Air
- Heating: Central
- Pets Allowed: Yes
- Sewer: Public Sewer
- Utilities: Cable Available, Electricity Available, Natural Gas Available, Natural Gas Connected, Sprinkler Meter, Water Available
Finance and Tax Information
- Home Owners Association Fee: 105.00
- Net Operating Income: 0.00
- Tax Year: 2023
Other Features
- Appliances: Built-In Oven, Cooktop, Dishwasher, Disposal, Electric Water Heater, Microwave
- Association Name: Castle Group
- Association Phone: 1(800) 337-5850
- Country: US
- Interior Features: Kitchen/Family Room Combo, Living Room/Dining Room Combo, Open Floorplan, PrimaryBedroom Upstairs, Walk-In Closet(s)
- Legal Description: Park Reserve Phase 1 111/26 LOT 1
- Levels: Two
- Area Major: 32836 - Orlando/Dr. Phillips/Bay Vista
- Occupant Type: Owner
- Parcel Number: 15-24-28-6656-00-010
- Views: 16
- Zoning Code: P-D
Similar Properties
Nearby Subdivisions
803 Residence
8303 Residence
8303 Resort
8303 Resort Condominium
Bay Vista Estates
Bay Vista Ests
Bella Nottevizcaya Ph 03 A C
Brentwood Club Ph 01
Bristol Park Ph 01
Cypress Point
Cypress Shores
Emerald Forest
Estatesparkside
Golden Oak Phase 3
Golden Oak Phase 4
Granada Villas Ph 01
Heritage Bay Drive Phillips Fl
Heritage Bay Ph 02
Lake Sheen Reserve Ph 01 48 43
Lake Sheen Sound
Mabel Bridge Ph 3
Mabel Bridge Ph 4 A Rep
Mabel Bridge Ph 5
Mabel Bridge Ph 5 A Rep
Mabel Bridge Ph 5 Rep
Mirabellavizcaya Ph 03
Newbury Park
Parkside
Parkside Ph 1
Parkside Ph 2
Parkview Reserve
Parkview Reserve Ph 1
Phillips Grove
Phillips Grove 94108 Lot 3
Phillips Grove Tr I
Phillips Grove Tr J Rep
Royal Cypress Preserveph 5
Royal Legacy Estates
Royal Legacy Estates 81125 Lot
Royal Ranch Estates First Add
Ruby Lake Ph 1
Ruby Lake Ph 2
Sand Lake Cove Ph 03
Sand Lake Point
Sheen Sound
Thornhill
Vizcaya Ph 01 4529
Vizcaya Ph 02 4678
Waters Edge & Boca Pointe At T
Waters Edge Boca Pointe At Tur
Willis R Mungers Land Sub



