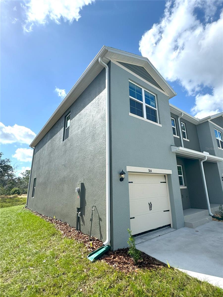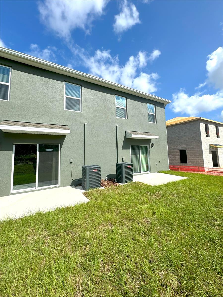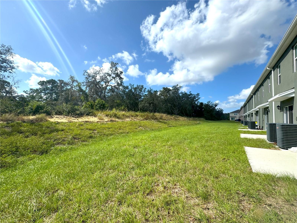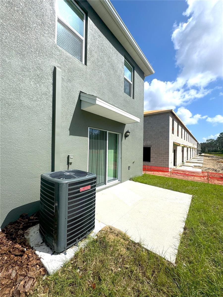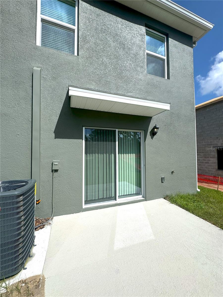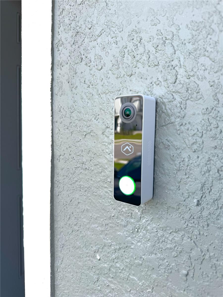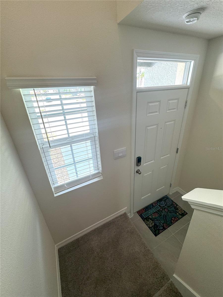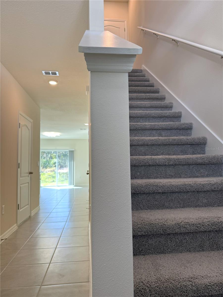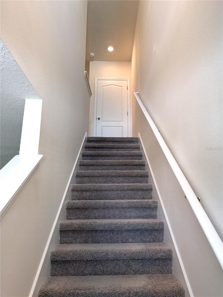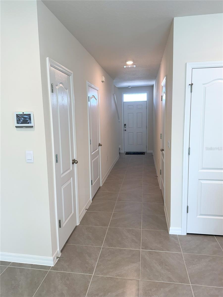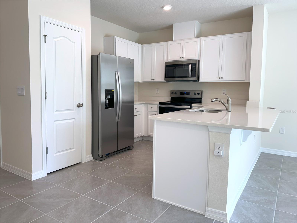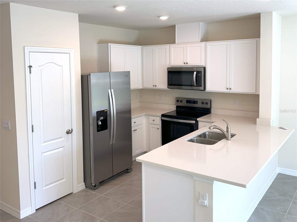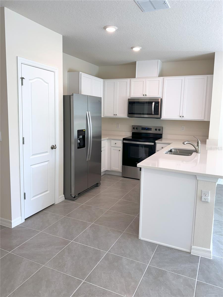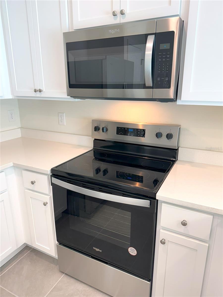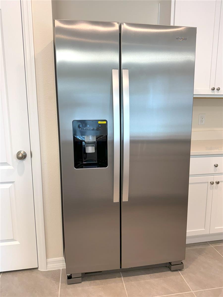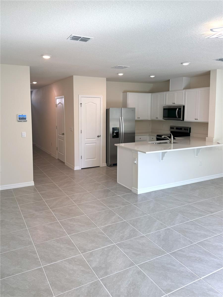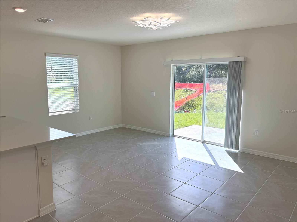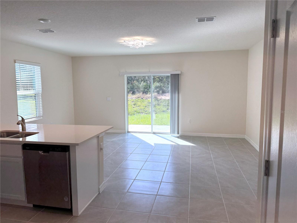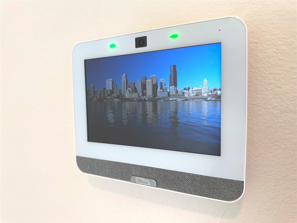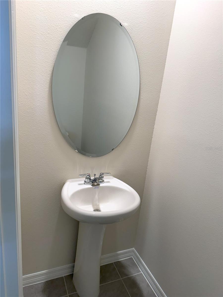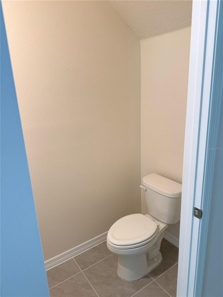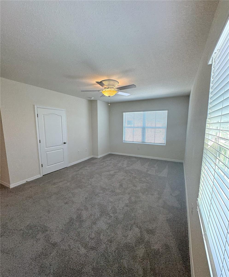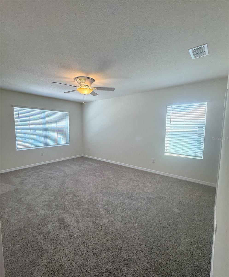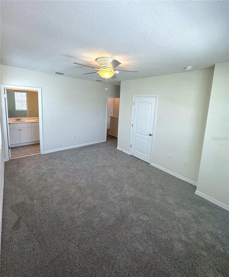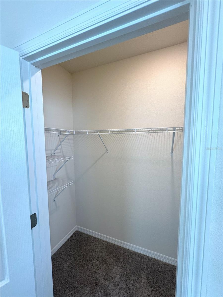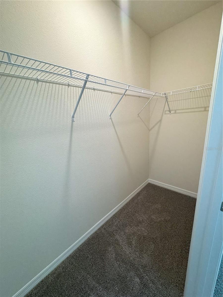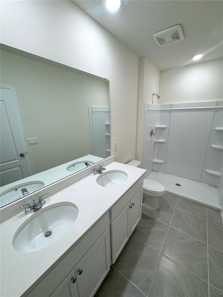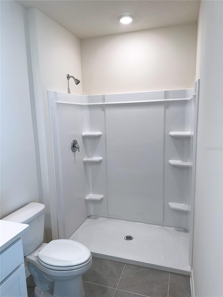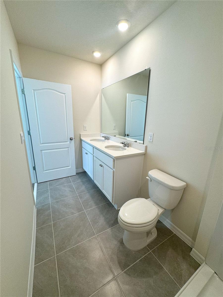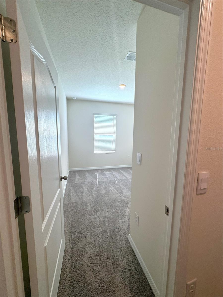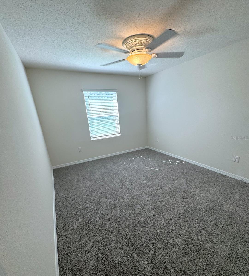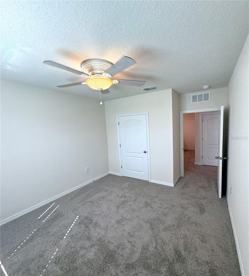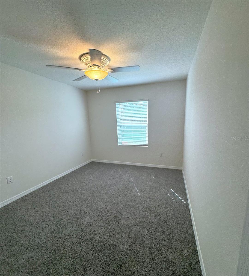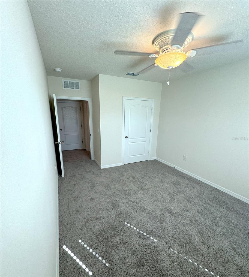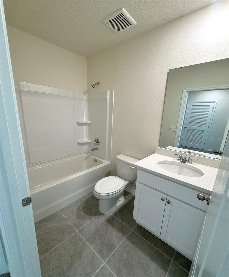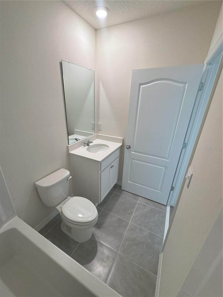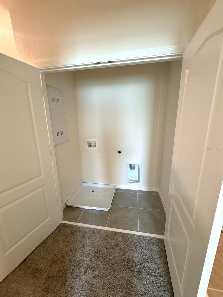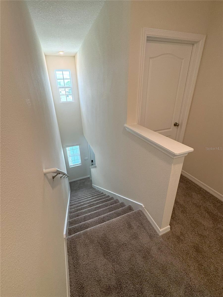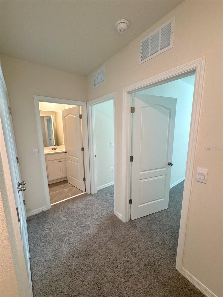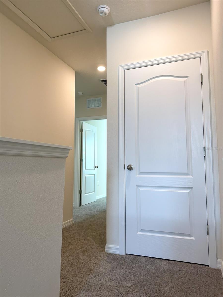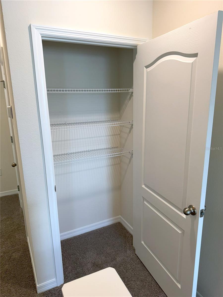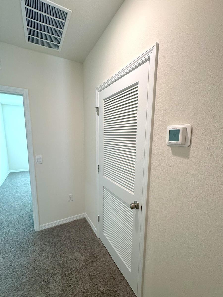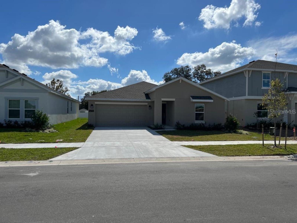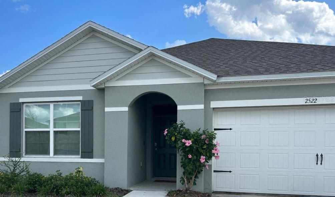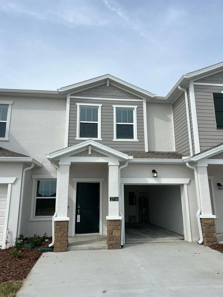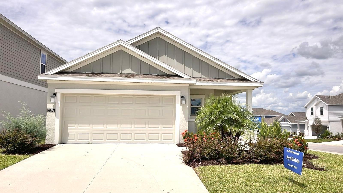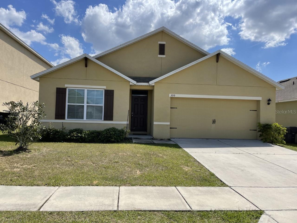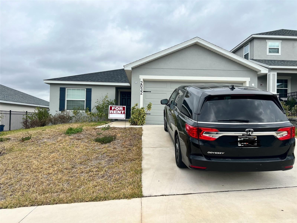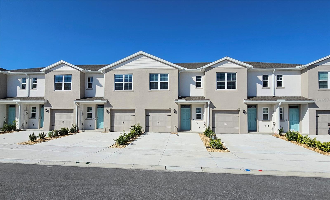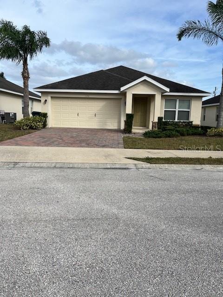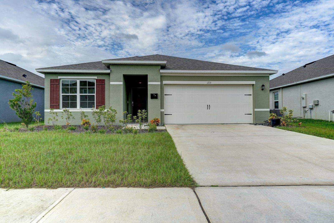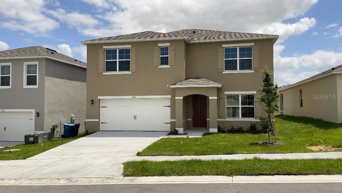3164 Goose Road, DAVENPORT, FL 33837
Property Photos
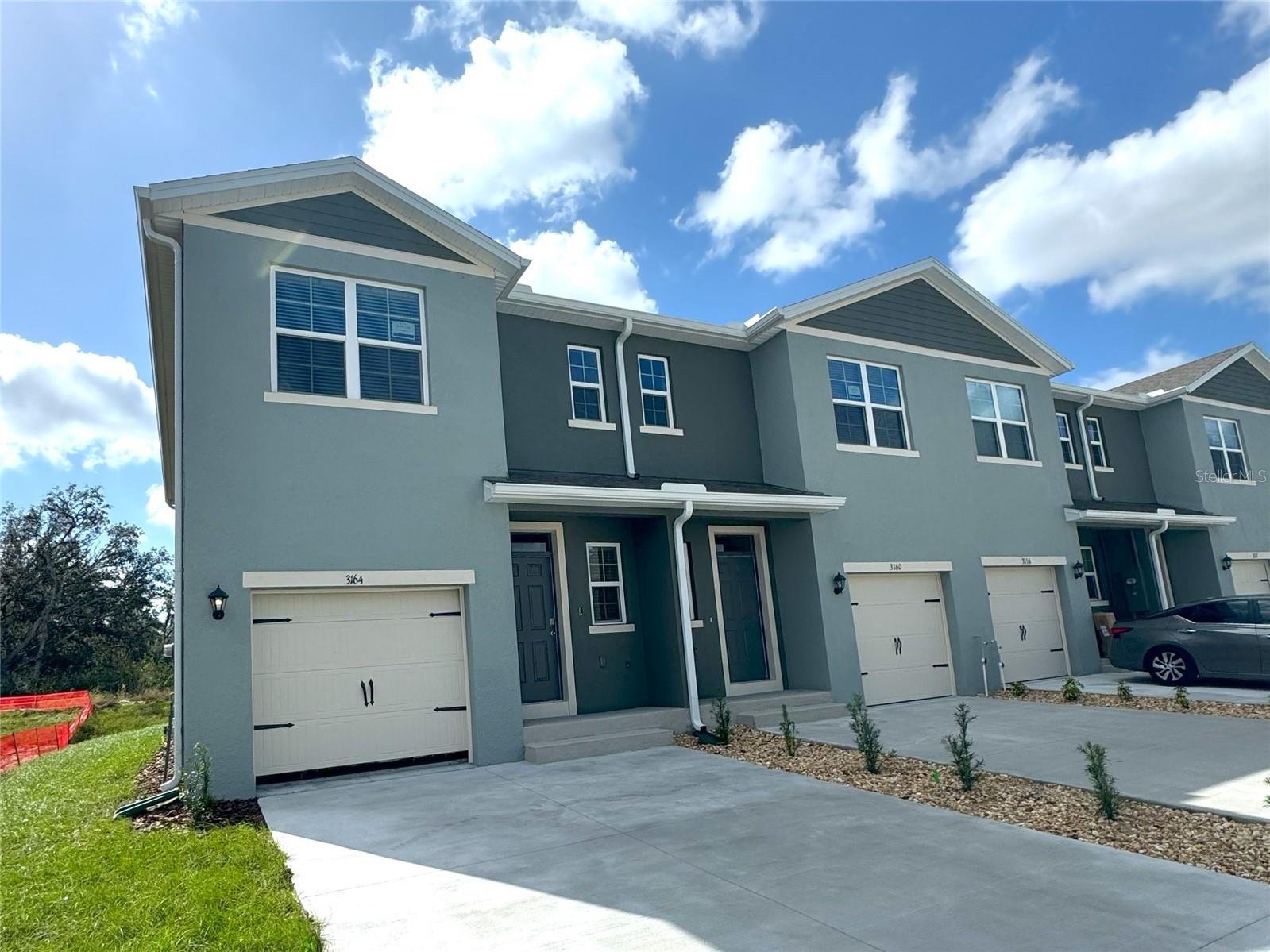
Would you like to sell your home before you purchase this one?
Priced at Only: $1,970
For more Information Call:
Address: 3164 Goose Road, DAVENPORT, FL 33837
Property Location and Similar Properties
- MLS#: O6251874 ( Residential Lease )
- Street Address: 3164 Goose Road
- Viewed: 1
- Price: $1,970
- Price sqft: $1
- Waterfront: No
- Year Built: 2024
- Bldg sqft: 1680
- Bedrooms: 3
- Total Baths: 3
- Full Baths: 2
- 1/2 Baths: 1
- Garage / Parking Spaces: 1
- Days On Market: 75
- Additional Information
- Geolocation: 28.1651 / -81.584
- County: POLK
- City: DAVENPORT
- Zipcode: 33837
- Subdivision: Bella Vita Phase 3
- Elementary School: Davenport Elem
- Middle School: Boone Middle
- High School: Ridge Community Senior High
- Provided by: PARK PLACE REAL ESTATE
- Contact: Teresa Bloom
- 407-504-1110

- DMCA Notice
-
DescriptionMOVE IN READY! INCLUDED...High speed Internet and Cable ...SEE ALL THE UPGRADES... Beautiful New Construction D.R. Horton townhome located in the quiet community of Horse Creek at Crosswinds Townhomes. This brand new home has been tastefully designed with soft neutral colors, 18" light gray porcelain tiles throughout all the living areas, and beige quality carpeting on the stairs and upstairs bedrooms. Many smart home upgrades were included such as keyless entry, remote thermostat, remote security, and remote garage door opener controlled by smartphone apps. Modern Kitchen with new stainless steel appliances, quartz countertops, and breakfast bar overlooking the Living Room area. Living area can be utilized as a Living/Dining room combo or large Family Room. Sliding glass doors open to an open patio area overlooking a quiet conservation lot of wooded nature. The upstairs Master Bedroom suite overlooks the neighborhood and features walk in closet, remote ceiling fan, and Master Bath with dual sinks, large shower, and quartz counter tops. Additional Bedrooms face the south with peaceful views of nature, and include built in closets, and ceiling fans. Private Laundry/Utility room is upstairs and comes with a new Washer and Dryer connected. HOA includes lawn and roof maintenance, and access to a gated, large community swimming pool and fitness center with key card access. There is also a fun playground, biking trails, and paved sidewalks winding alongside nature throughout the community.
Payment Calculator
- Principal & Interest -
- Property Tax $
- Home Insurance $
- HOA Fees $
- Monthly -
Features
Building and Construction
- Builder Model: PEARSON B
- Builder Name: D.R. HORTON
- Covered Spaces: 0.00
- Exterior Features: Lighting, Rain Gutters, Sidewalk, Sliding Doors
- Flooring: Carpet, Ceramic Tile
- Living Area: 1464.00
Property Information
- Property Condition: Completed
Land Information
- Lot Features: Conservation Area, Corner Lot, Landscaped, Private, Sidewalk, Paved
School Information
- High School: Ridge Community Senior High
- Middle School: Boone Middle
- School Elementary: Davenport Elem
Garage and Parking
- Garage Spaces: 1.00
- Parking Features: Driveway, Garage Door Opener, Ground Level
Eco-Communities
- Water Source: Public
Utilities
- Carport Spaces: 0.00
- Cooling: Central Air
- Heating: Central, Electric
- Pets Allowed: Breed Restrictions, Cats OK, Dogs OK, Pet Deposit, Size Limit
- Sewer: Public Sewer
- Utilities: Cable Available, Electricity Available, Public, Sewer Available, Street Lights, Water Available
Amenities
- Association Amenities: Fitness Center, Maintenance, Park, Playground, Pool, Spa/Hot Tub, Vehicle Restrictions
Finance and Tax Information
- Home Owners Association Fee: 0.00
- Net Operating Income: 0.00
Rental Information
- Tenant Pays: Carpet Cleaning Fee, Cleaning Fee
Other Features
- Appliances: Dishwasher, Disposal, Dryer, Electric Water Heater, Exhaust Fan, Freezer, Ice Maker, Microwave, Range, Refrigerator, Washer
- Association Name: Prime Management
- Country: US
- Furnished: Unfurnished
- Interior Features: Built-in Features, Ceiling Fans(s), Eat-in Kitchen, High Ceilings, Kitchen/Family Room Combo, Living Room/Dining Room Combo, PrimaryBedroom Upstairs, Smart Home, Stone Counters, Thermostat, Vaulted Ceiling(s), Walk-In Closet(s), Window Treatments
- Levels: Two
- Area Major: 33837 - Davenport
- Occupant Type: Vacant
- Parcel Number: 27-27-02-713010-001320
- View: Trees/Woods
Owner Information
- Owner Pays: Grounds Care, Sewer, Trash Collection
Similar Properties
Nearby Subdivisions
Aldea Reserve
Astonia
Astonia 50s
Astonia North
Astonia Ph 2 3
Astoniaph 2 3
Atria At Ridgewood Lakes
Atriaridgewood Lakes
Bella Nova
Bella Nova Ph 3
Bella Vita
Bella Vita Ph 1a 1b1
Bella Vita Ph 1b2 2
Bella Vita Ph 3
Bella Vita Phase 3
Brentwood Townhomes
Brentwood Twnhms Ph 1
Briargrove Third Add
Bridgeford Xing
Cambria Pb 159 Pg 26 27 Lot 17
Camden Park 60s
Camden Pkprovidence Ph 4
Camden Pkprovidenceph 3
Cascade
Cascades
Cascades Ph 1a 1b
Cascades Phases 1a And 1b
Cascades Phs 1a 1b
Cascades Phs Ia Ib
Champions Reserve
Chateau At Astonia
Chateau At Astonia 22 Th
Chateauastonia
Chelsea Woods At Providence
Citrus Lndg
Citrus Reserve
Danbury At Rdgewood Lakes
Danbury At Ridgewood Lakes
Davenport
Deer Run
Del Webb Orlando Ph 4
Estates Lake St Charles Ph 02
Fairways Lake Estates Phase 01
Feltrim Reserve
Forest Lake
Forest Lake Ph 1
Forest Lake Ph I
Forest Lk Ph 2
Garden Hillprovidence Ph 1
Garden Hillprovidenceph 1
Geneva Landings
Geneva Lndgs Ph 1
Grand Reserve
Greensprovidence
Hamption Lndgprovidence
Hartford Terrace Phase 1
Heather Hill Ph 02
Heather Hill Ph 1
Highland Cove
Highlands Reserve
Hollygrove Village
Horse Creek
Horse Creek At Crosswinds
Huntwicke Ph 01
Lake Charles Res Ph 2
Lake Charles Residence Ph 1a
Lake Charles Residence Ph 1b
Lake Charles Residence Ph 1c
Lake Charles Residence Ph 2
Lake Heather Hill
Legacy Lndgs
Madison Place Ph 1
Madison Place Ph 2
Madison Place Ph 3
Marbella At Davenport
North Ridge Estates
Northridge Estates
Oakmont Ph 01
Oakmont Twnhms Ph 1
Oakmont Twnhms Ph 2r
Oakpoint
Orchid Grove
Preakness Preserve
Preservation Pointe Ph 2a
Preservation Pointe Ph 2b
Prestwick Village
Providence Garden Hills 50s
Providence Ph 1garden Hill
Redbridge Square
Regency Place Ph 02
Ridgewood Lakes Village 03a
Ridgewood Lakes Village 04a
Royal Rdg
Royal Rdg Ph 03
Royal Ridge Ph 02
Royal Ridge Ph 03
Sedgewick Trls
Snell Creek Manor
Solterra Ph 01
Solterra Ph 2a2
Solterra Ph 2b
Solterra Ph 2c1
Solterra Ph 2d
Solterra Resort
Southern Xing
Sunridge Woods Ph 02
Sunridge Woods Ph 03
Sunset Ridge Ph 02
Taylor Hills
Temples Crossing
Vizcay
Watersong Ph 01
Watersong Phase One
Watersong Phase Two
Westbury
Williams Preserve Ph 1
Williams Preserve Ph 2a
Williams Preserve Ph Iia
Williams Preserve Ph Iib
Williams Preserve Ph Iic
Williams Reserve Ph 1
Winfield Heights





