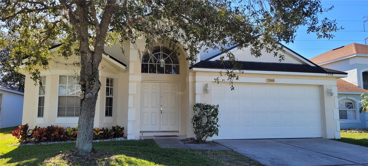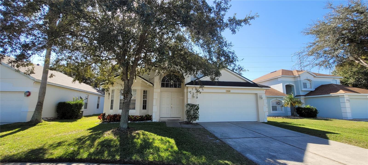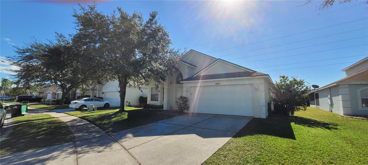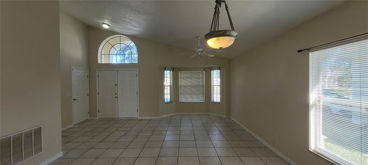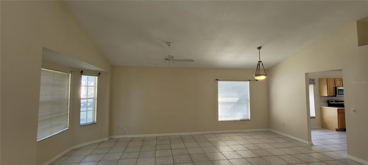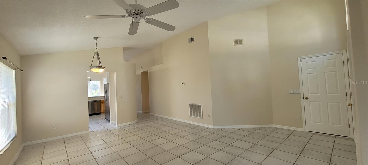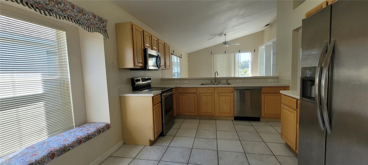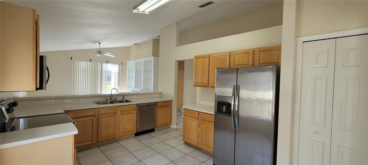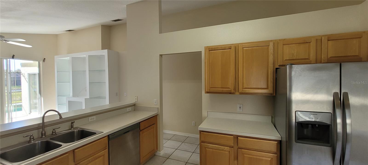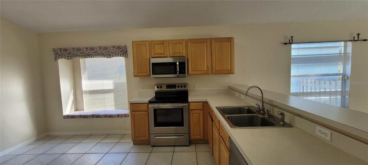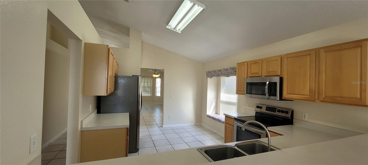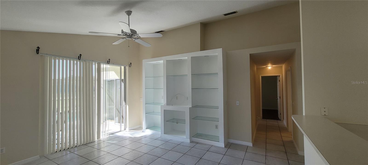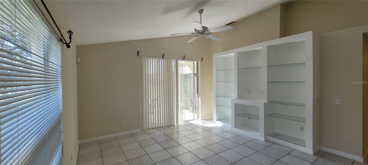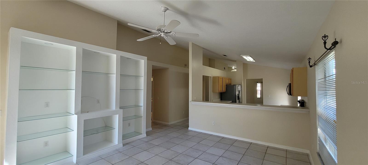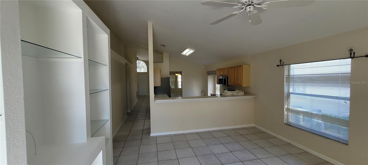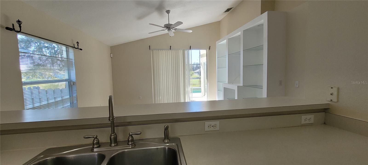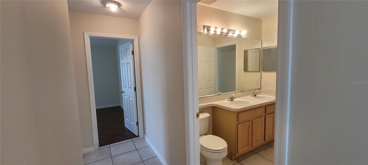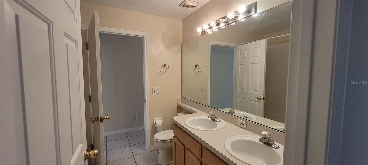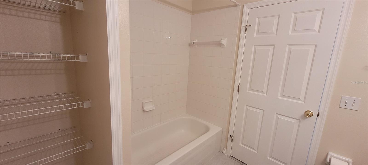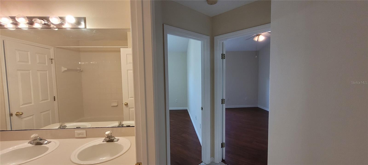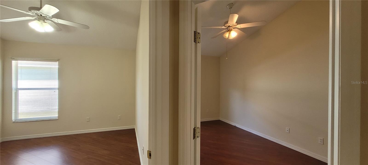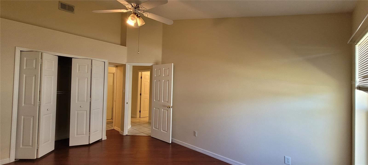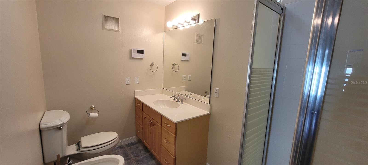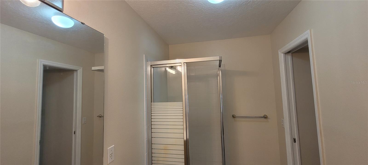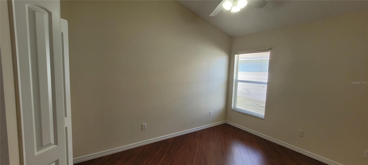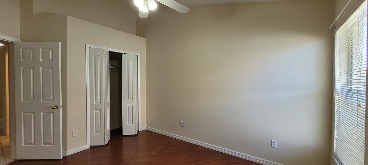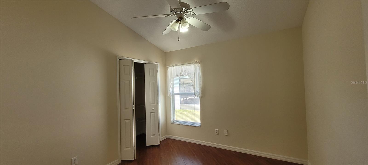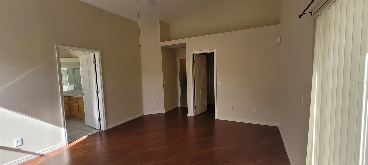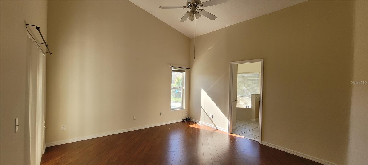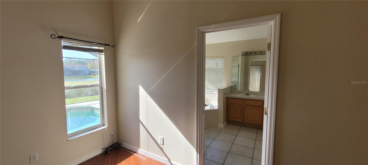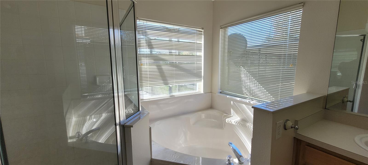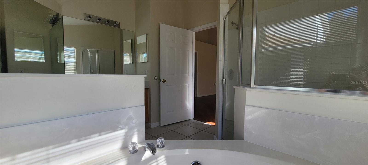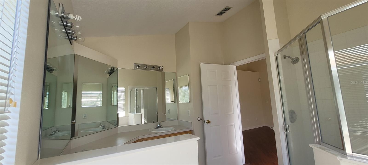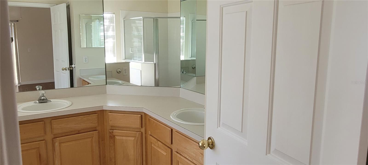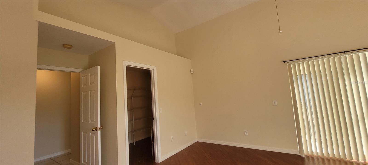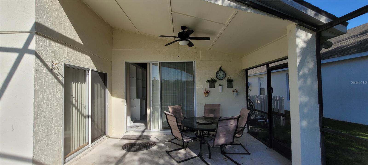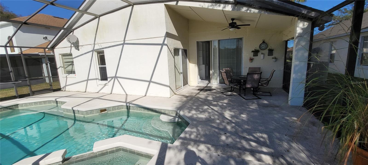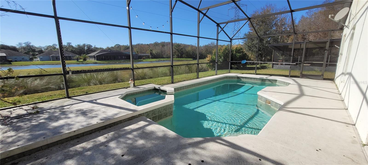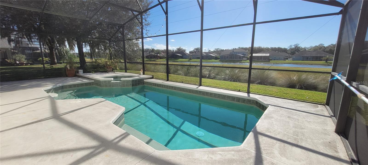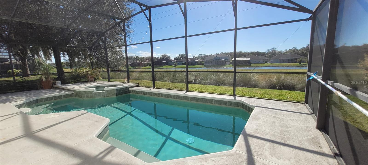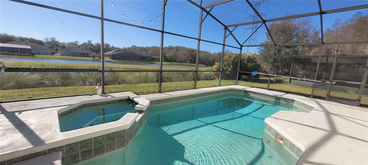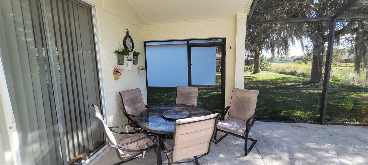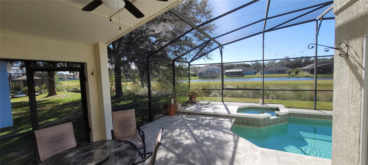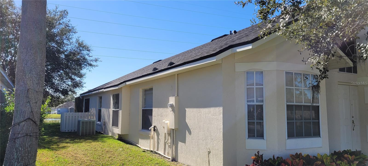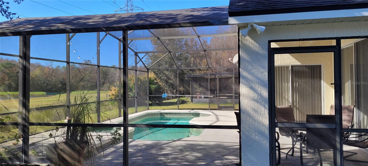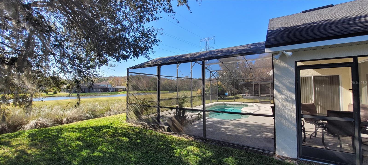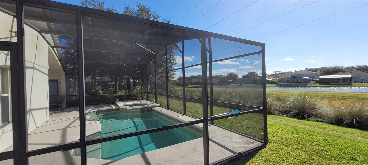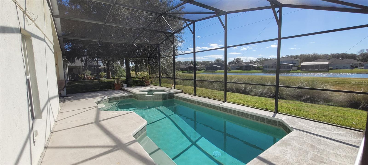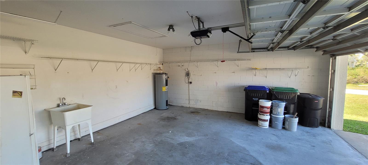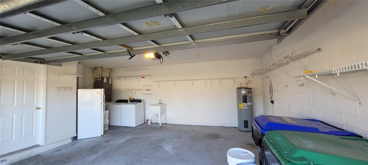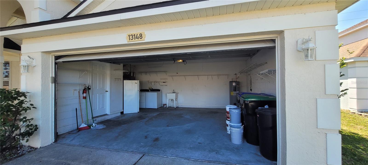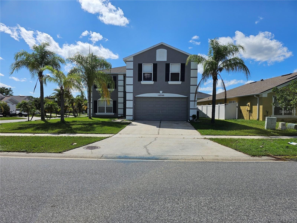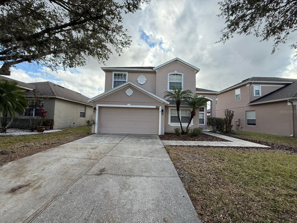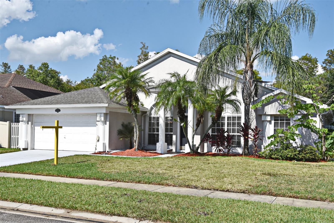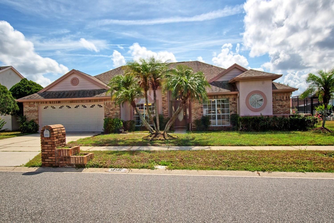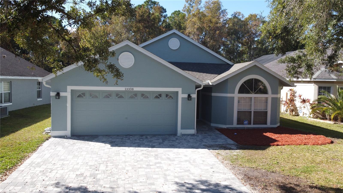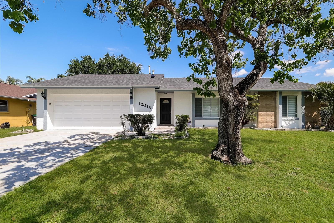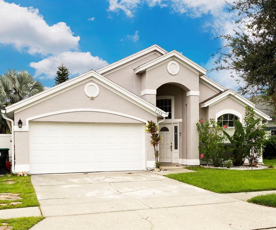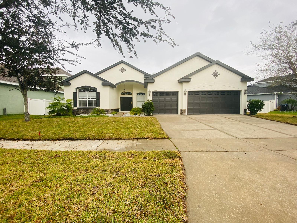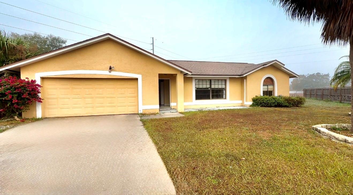13148 Luxbury Loop, ORLANDO, FL 32837
Property Photos
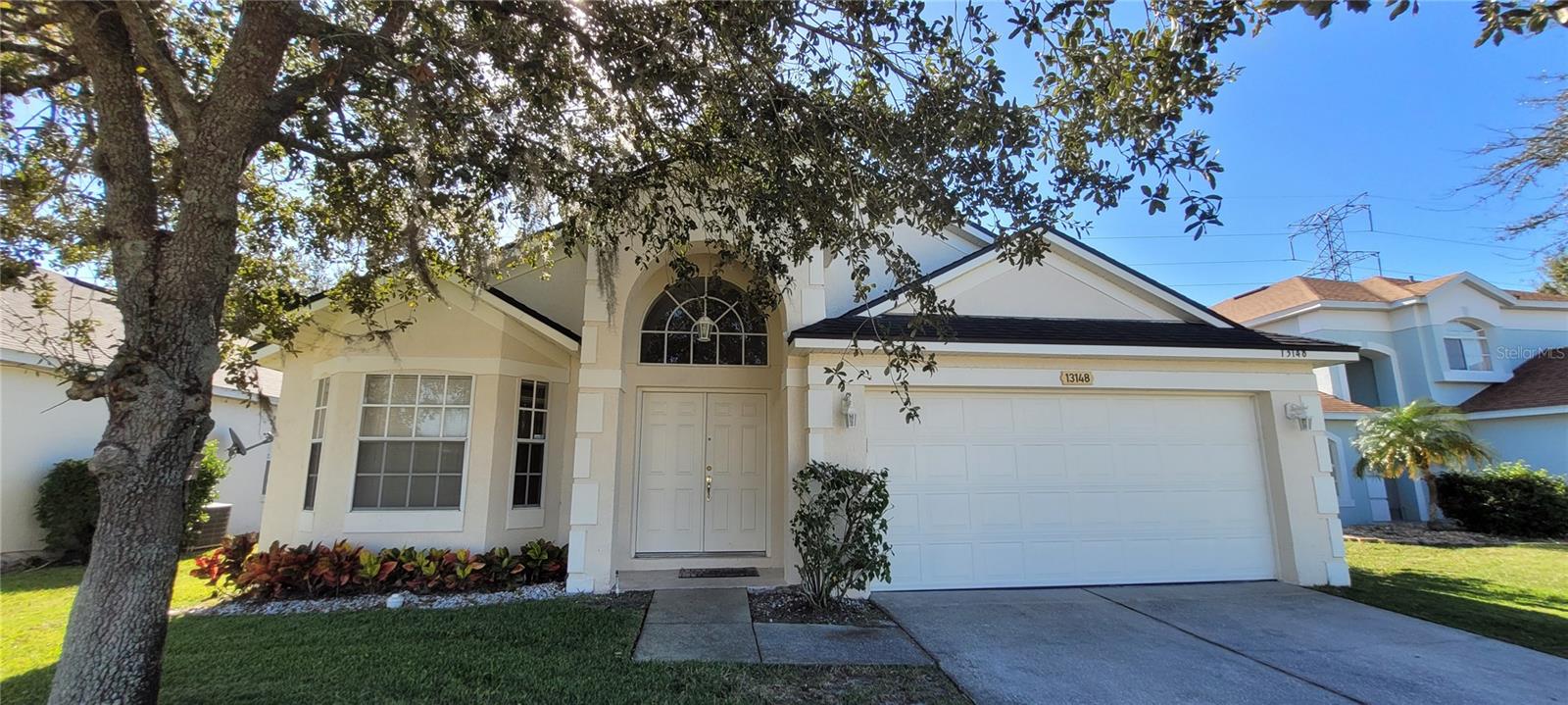
Would you like to sell your home before you purchase this one?
Priced at Only: $3,000
For more Information Call:
Address: 13148 Luxbury Loop, ORLANDO, FL 32837
Property Location and Similar Properties
- MLS#: O6251924 ( Residential Lease )
- Street Address: 13148 Luxbury Loop
- Viewed: 33
- Price: $3,000
- Price sqft: $1
- Waterfront: Yes
- Wateraccess: Yes
- Waterfront Type: Pond
- Year Built: 1999
- Bldg sqft: 2652
- Bedrooms: 4
- Total Baths: 3
- Full Baths: 3
- Garage / Parking Spaces: 2
- Days On Market: 83
- Additional Information
- Geolocation: 28.374 / -81.4345
- County: ORANGE
- City: ORLANDO
- Zipcode: 32837
- Subdivision: Hunters Creek Tr 310
- Elementary School: West Creek Elem
- Middle School: Hunter's Creek Middle
- High School: Freedom High School
- Provided by: FLORIDA REALTY INVESTMENTS
- Contact: Patricia Fraga Alvares, PA
- 407-207-2220

- DMCA Notice
-
Description* AVAILABLE NOW! * Beautiful lakefront 4 bedroom home with private pool for rent in the Chalfont sub division of Hunters Creek, one of the most sought after neighborhoods in the Orlando area, near top schools like Freedom High School and Hunters Creek Middle. Plus, youre just a short drive from shopping, The Loop, dining, and major highways, like Hwy 417. This spacious home offers over 2,000 square feet of comfortable living space overlooking the lake, a nice pool, a bright and open layout, and a 2 car garage. Perfect for families or anyone looking to live in one of Orlandos best neighborhoods! Schedule your viewing now, this gem won't last too long!
Payment Calculator
- Principal & Interest -
- Property Tax $
- Home Insurance $
- HOA Fees $
- Monthly -
Features
Building and Construction
- Covered Spaces: 0.00
- Exterior Features: Garden, Irrigation System, Lighting, Rain Gutters, Sidewalk, Sliding Doors
- Flooring: Ceramic Tile, Laminate
- Living Area: 2053.00
Property Information
- Property Condition: Completed
Land Information
- Lot Features: City Limits, In County, Landscaped, Near Public Transit, Sidewalk, Paved
School Information
- High School: Freedom High School
- Middle School: Hunter's Creek Middle
- School Elementary: West Creek Elem
Garage and Parking
- Garage Spaces: 2.00
- Parking Features: Driveway, Garage Door Opener, Ground Level
Eco-Communities
- Pool Features: Gunite, In Ground, Lighting, Screen Enclosure
- Water Source: Public
Utilities
- Carport Spaces: 0.00
- Cooling: Central Air
- Heating: Central, Electric
- Pets Allowed: No
- Sewer: Public Sewer
- Utilities: Cable Available, Electricity Connected, Phone Available, Sewer Connected, Street Lights, Water Connected
Amenities
- Association Amenities: Playground, Pool
Finance and Tax Information
- Home Owners Association Fee: 0.00
- Net Operating Income: 0.00
Rental Information
- Tenant Pays: Cleaning Fee, Re-Key Fee
Other Features
- Appliances: Dishwasher, Disposal, Dryer, Electric Water Heater, Microwave, Range, Refrigerator, Washer
- Association Name: Hunters Creek
- Country: US
- Furnished: Unfurnished
- Interior Features: Ceiling Fans(s), Kitchen/Family Room Combo, Living Room/Dining Room Combo, Open Floorplan, Primary Bedroom Main Floor, Stone Counters, Thermostat, Walk-In Closet(s)
- Levels: One
- Area Major: 32837 - Orlando/Hunters Creek/Southchase
- Occupant Type: Vacant
- Parcel Number: 29-24-29-3803-00-300
- Possession: Rental Agreement
- View: City, Garden, Pool, Trees/Woods, Water
- Views: 33
Owner Information
- Owner Pays: Sewer, Trash Collection
Similar Properties
Nearby Subdivisions
Audubon Vlshunters Crk Condo
Caprihunters Crk Condo
Chartres Gardens B
Deerfield Ph 01a
Deerfield Ph 02a
Deerfield Ph 02b
Falcon Trace
Falcon Trace 45/3
Falcon Trace 453
Golfview At Hunters Creek Ph 0
Hawthorne Village
Heritage Place 02 42151
Heritage Place 02 Ph 02 45111
Hunters Creek
Hunters Creek Tr 145 Ph 02
Hunters Creek Tr 235b Ph 02
Hunters Creek Tr 310
Hunters Creek Tr 430a Ph 01
Hunters Creek Tr 430a Ph 02
Hunters Creek Tr 526 Ph 01
Hunters Creek Tr 526 Ph 02
Hunters Creek Tr 530
Palms Villa Residences
Pepper Mill Sec 01
Pepper Mill Sec 9
Sky Lake South
Sky Lake Southa
Southchase
Southchase Ph 01a Prcl 10
Southchase Ph 01a Prcl 14 15
Southchase Ph 1a 4 And 15
Villanovahunters Crk
Windsor Walk



