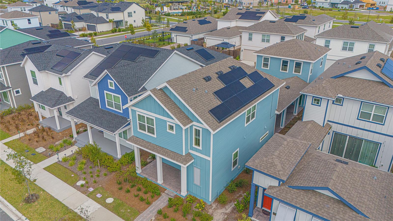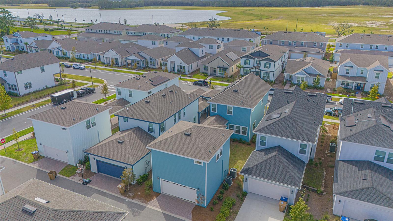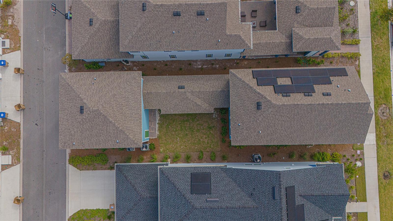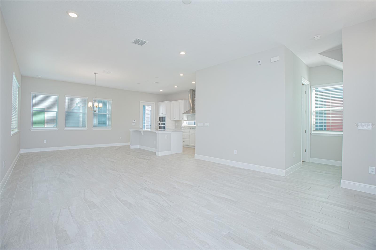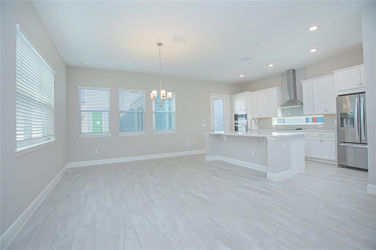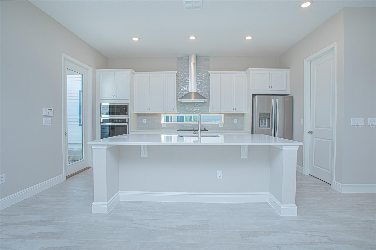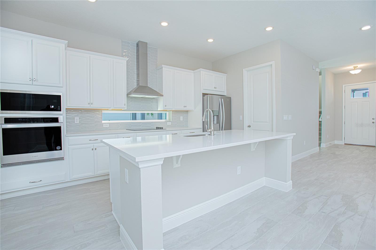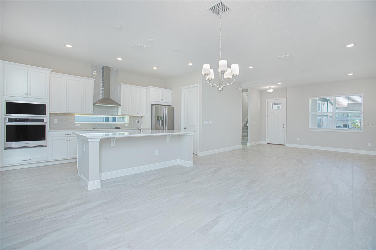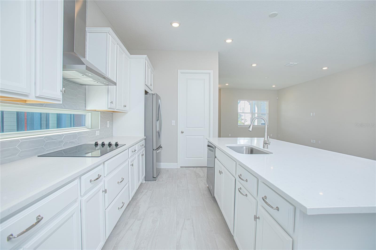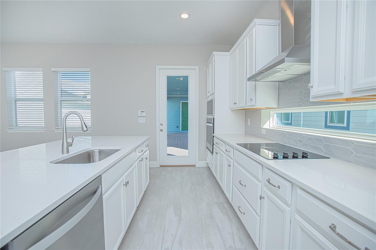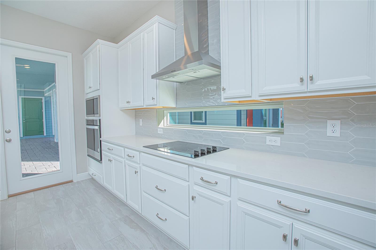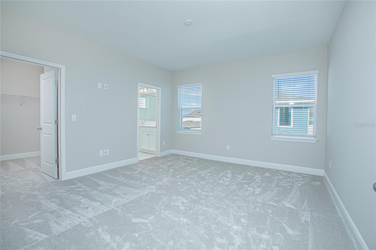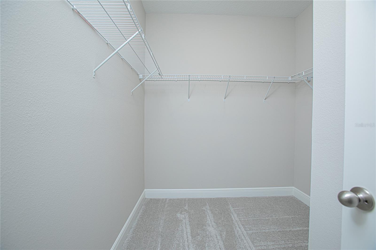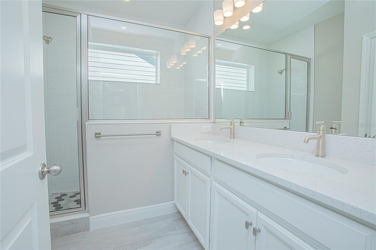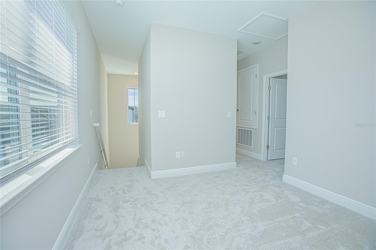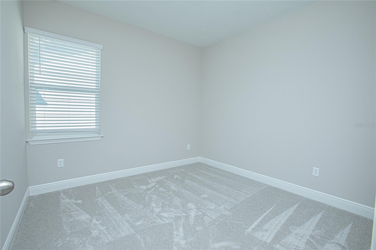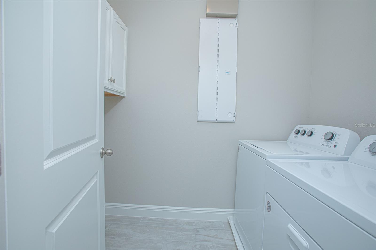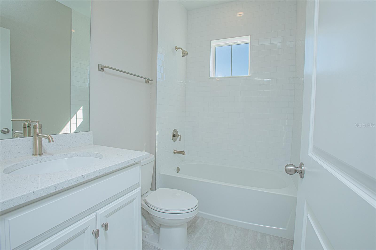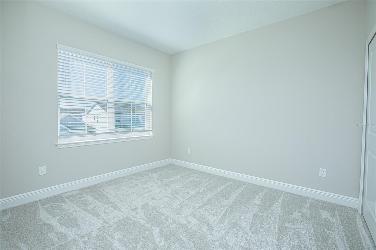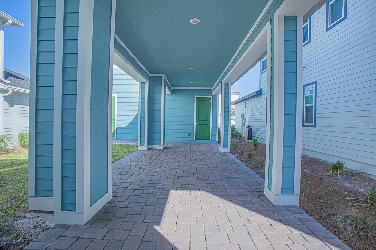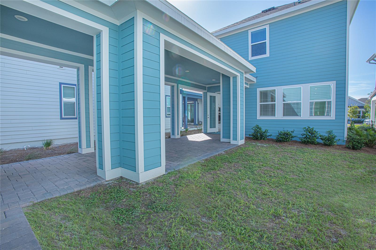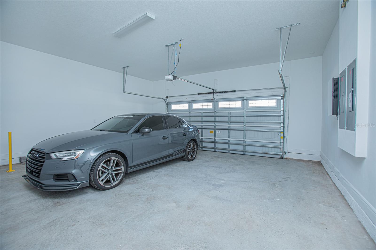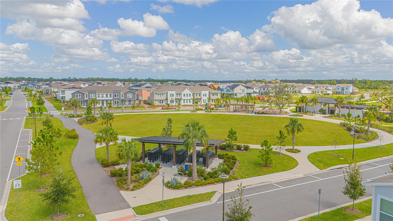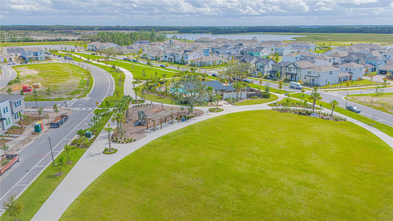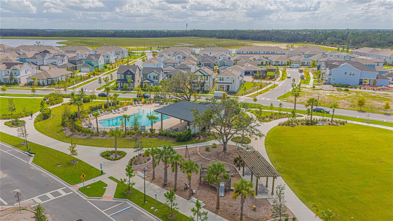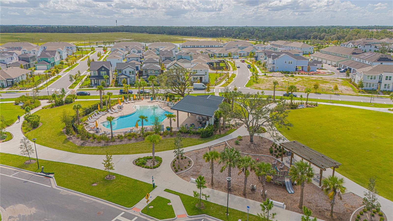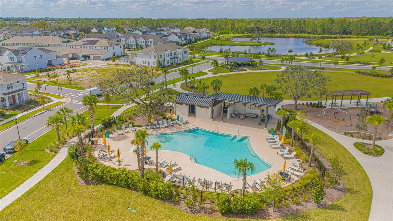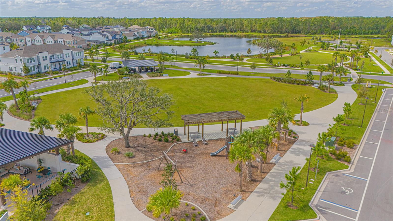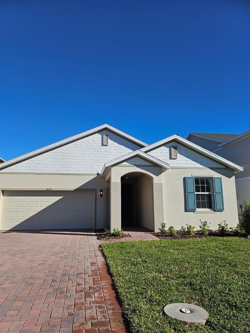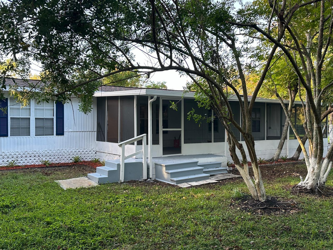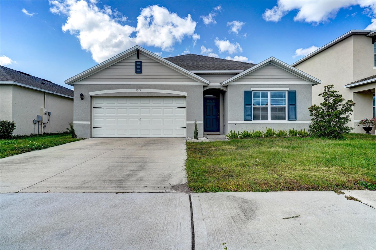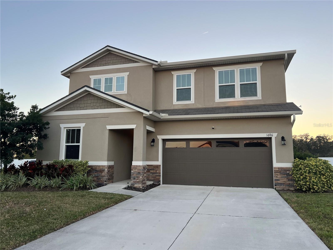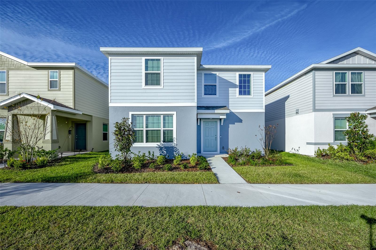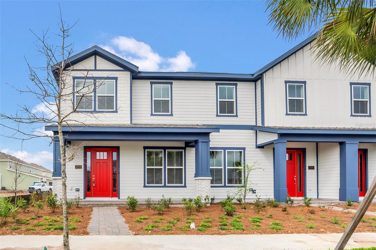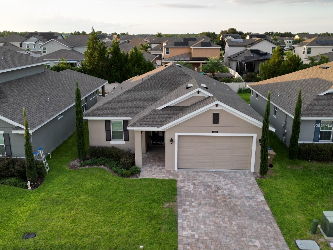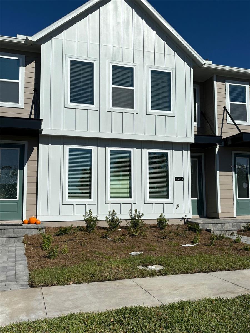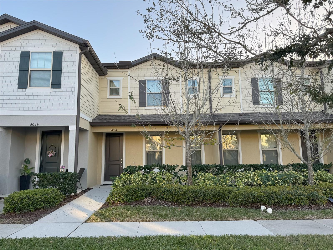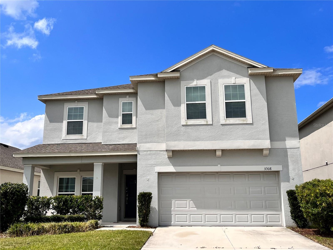6533 Rover Way, SAINT CLOUD, FL 34771
Property Photos
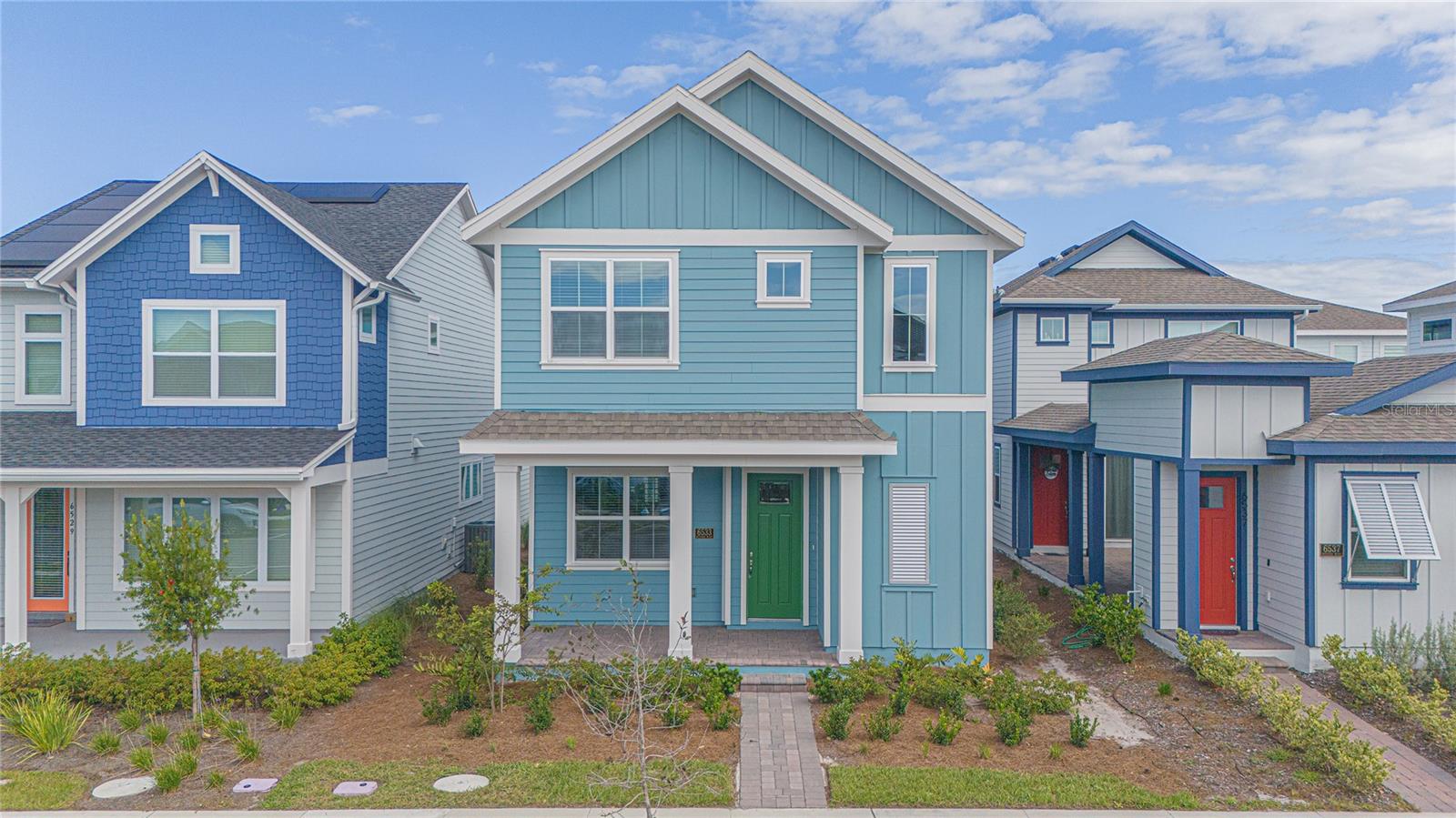
Would you like to sell your home before you purchase this one?
Priced at Only: $2,600
For more Information Call:
Address: 6533 Rover Way, SAINT CLOUD, FL 34771
Property Location and Similar Properties
- MLS#: O6252157 ( Residential Lease )
- Street Address: 6533 Rover Way
- Viewed: 9
- Price: $2,600
- Price sqft: $1
- Waterfront: No
- Year Built: 2023
- Bldg sqft: 2600
- Bedrooms: 3
- Total Baths: 3
- Full Baths: 2
- 1/2 Baths: 1
- Garage / Parking Spaces: 1
- Days On Market: 73
- Additional Information
- Geolocation: 28.3351 / -81.1779
- County: OSCEOLA
- City: SAINT CLOUD
- Zipcode: 34771
- Subdivision: Weslyn Park Ph 2
- Elementary School: VOYAGER K 8
- Middle School: Harmony Middle
- High School: Harmony High
- Provided by: LA ROSA REALTY LLC
- Contact: Monica Diaz
- 321-939-3748

- DMCA Notice
-
DescriptionWelcome to Weslyn Park in Sunbridge, an exciting new community by the creators of Lake Nona! This vibrant neighborhood offers a lifestyle surrounded by nature, with scenic trails perfect for walking, biking, and outdoor activities, and is just minutes from Central Floridas top shopping and dining spots. This stunning 3 bedroom, 2.5 bathroom home is brand new, featuring luxurious upgrades such as sleek quartz countertops, stainless steel appliances, and a gourmet kitchen designed for modern living. Enjoy high energy efficiency with Tesla solar panels, as well as included amenities like a washer, dryer, lawn care, and high speed internet. Located in the Voyager K 8 school zone, its an ideal choice for families seeking both comfort and convenience. With quick access to major highways, Medical City, theme parks, and just 15 minutes from the airport, this home combines high quality construction with sustainability and an unbeatable location. Dont miss this exceptional rental opportunity!
Payment Calculator
- Principal & Interest -
- Property Tax $
- Home Insurance $
- HOA Fees $
- Monthly -
Features
Building and Construction
- Covered Spaces: 0.00
- Flooring: Carpet, Ceramic Tile
- Living Area: 1993.00
Property Information
- Property Condition: Completed
School Information
- High School: Harmony High
- Middle School: Harmony Middle
- School Elementary: VOYAGER K-8
Garage and Parking
- Garage Spaces: 1.00
Utilities
- Carport Spaces: 0.00
- Cooling: Central Air
- Heating: Electric
- Pets Allowed: No
- Sewer: Public Sewer
Finance and Tax Information
- Home Owners Association Fee: 0.00
- Net Operating Income: 0.00
Other Features
- Appliances: Built-In Oven, Cooktop, Dishwasher, Disposal, Dryer, Electric Water Heater, Freezer, Microwave, Range Hood, Refrigerator, Washer
- Association Name: Artemis Lifestyles
- Country: US
- Furnished: Unfurnished
- Interior Features: High Ceilings, Open Floorplan, PrimaryBedroom Upstairs, Solid Wood Cabinets, Thermostat, Walk-In Closet(s)
- Levels: Two
- Area Major: 34771 - St Cloud (Magnolia Square)
- Occupant Type: Vacant
- Parcel Number: 02-25-31-5538-0001-0780
Owner Information
- Owner Pays: Internet, Laundry, Pool Maintenance, Recreational, Sewer, Trash Collection
Similar Properties
Nearby Subdivisions
Amelia Groves
Amelia Groves Ph 1
Ashford Place
Avellino Sub
Bridgewalk
Bridgewalk Ph 1a
Bridgewalk Ph 1b 2a 2b
Crossings Ph 1
Del Webb Sunbridge Ph 1
Del Webb Sunbridge Ph 2a
Estates Of Westerly
Estateswesterly
Glenwood
Glenwood Ph 1
Glenwood Ph 2
Hammock Pointe
Lancaster Park East Ph 2
Lancaster Park East Ph 3
Lancaster Park East Ph 3 4
Live Oak Lake Ph 3
Pine Glen
Pine Grove Park
Preserve At Turtle Creek Ph 3
Preston Cove Ph 1 2
Shelter Cove
Silver Spgs
Silver Springs
Sola Vista
Split Oak Estates
Split Oak Reserve
Split Oak Reserve Ph 3
Stonewood Estates
Summerly
Sunbrooke Ph 1
Suncrest
Trinity Place
Turtle Creek Ph 01a
Turtle Creek Ph 1a
Turtle Creek Ph 1b
Villages At Harmony Ph 2a
Weslyn Park
Weslyn Park Ph 1
Weslyn Park Ph 2
Wiggins Reserve
Wiregrass Ph 2



