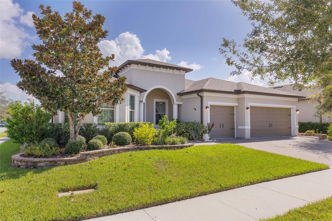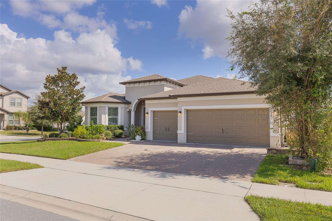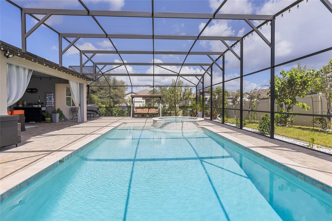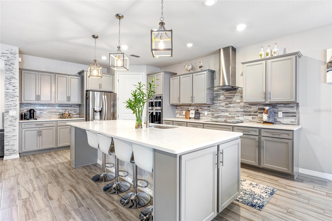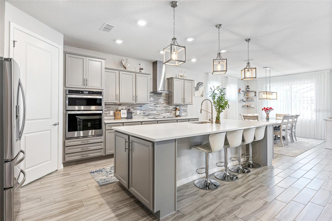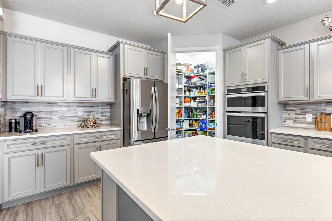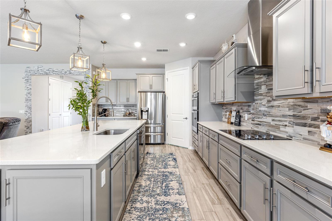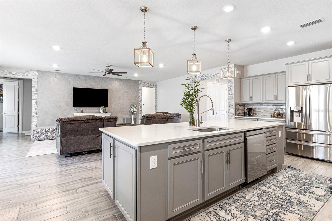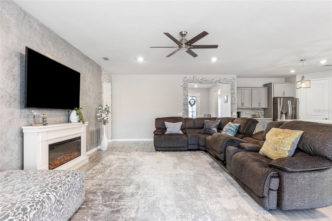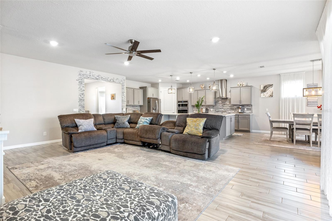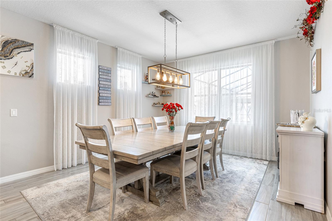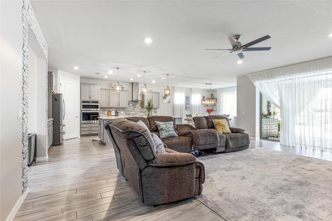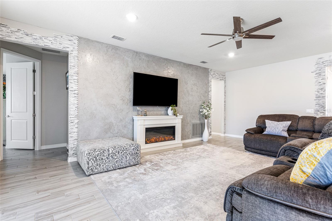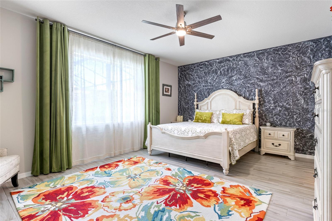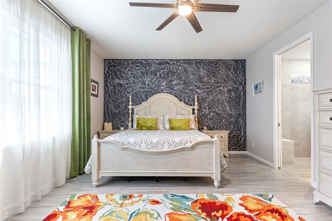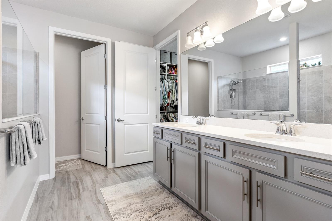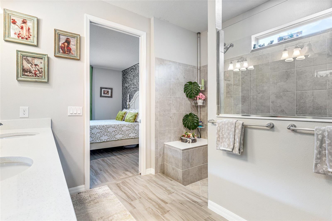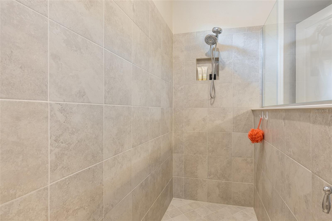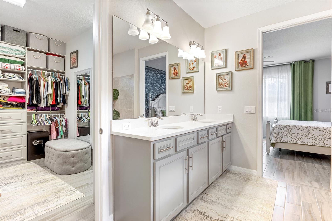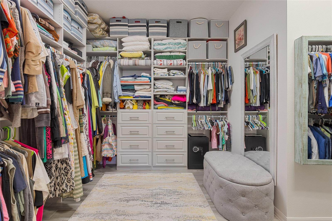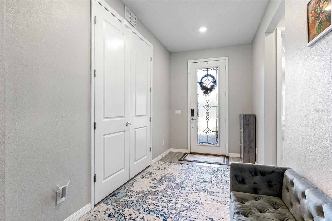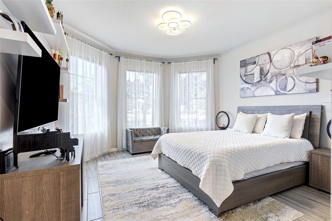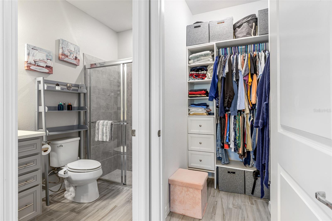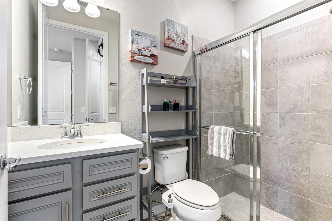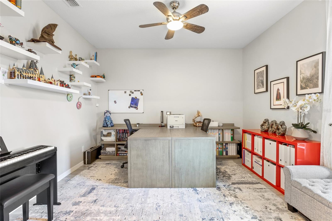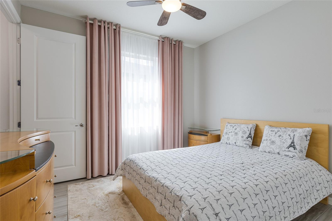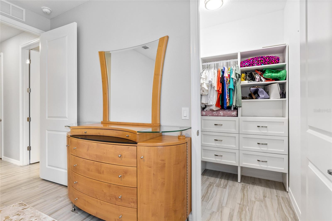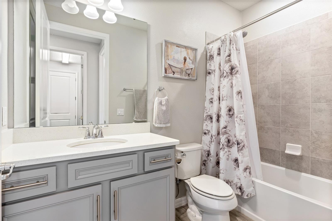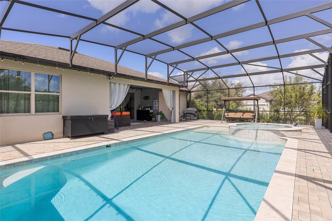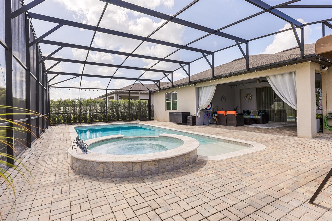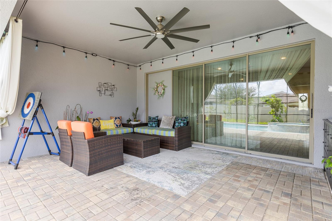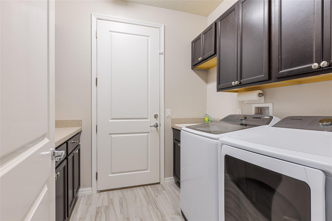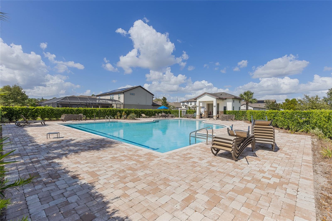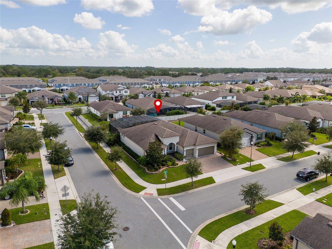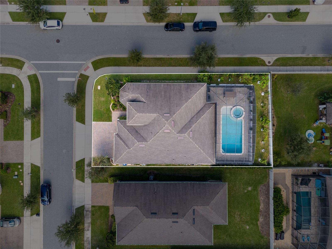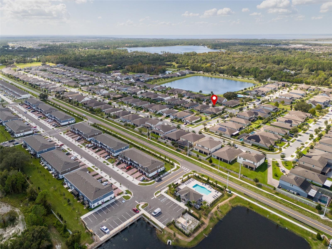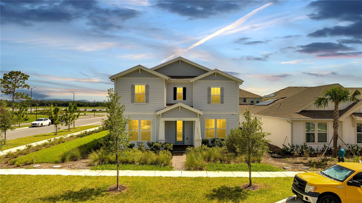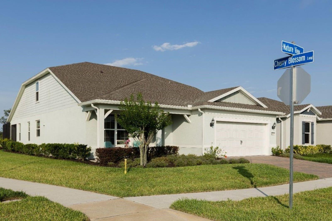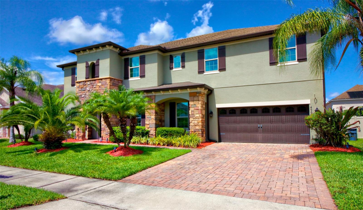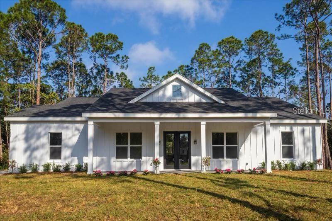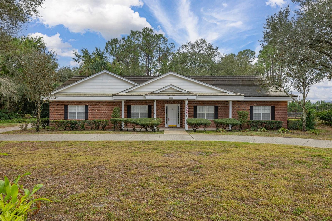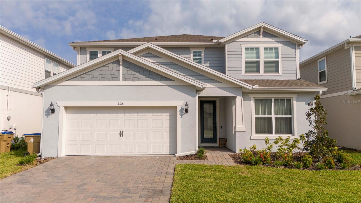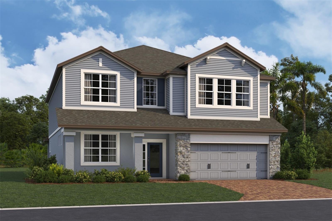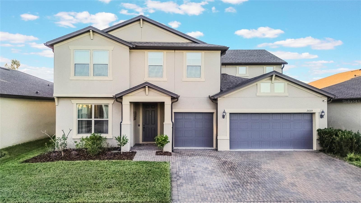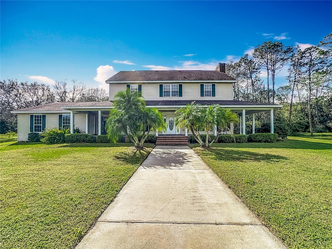2718 Matera Drive, SAINT CLOUD, FL 34771
Property Photos
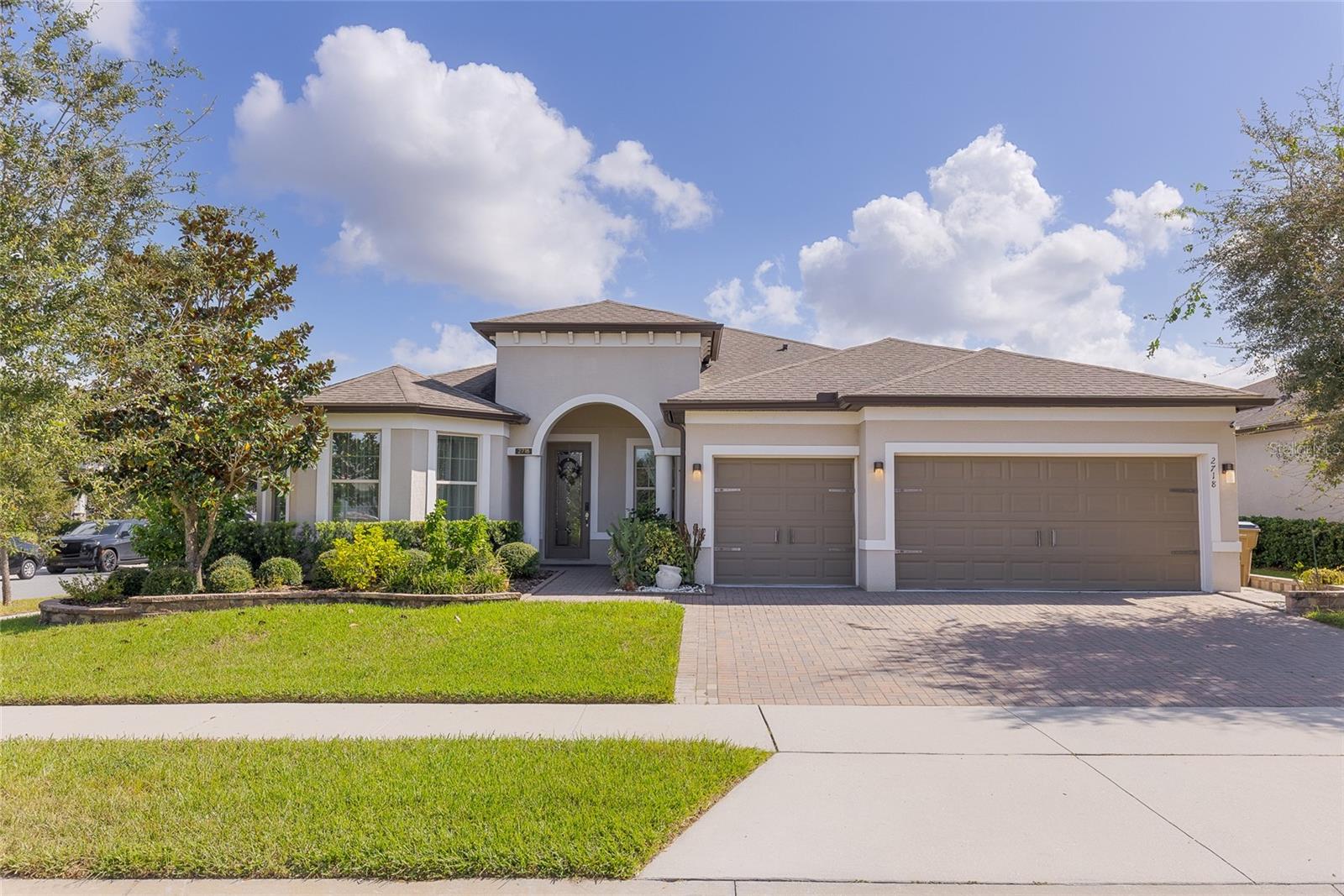
Would you like to sell your home before you purchase this one?
Priced at Only: $749,000
For more Information Call:
Address: 2718 Matera Drive, SAINT CLOUD, FL 34771
Property Location and Similar Properties
- MLS#: O6252498 ( Residential )
- Street Address: 2718 Matera Drive
- Viewed: 9
- Price: $749,000
- Price sqft: $214
- Waterfront: No
- Year Built: 2018
- Bldg sqft: 3492
- Bedrooms: 3
- Total Baths: 3
- Full Baths: 3
- Garage / Parking Spaces: 3
- Days On Market: 68
- Additional Information
- Geolocation: 28.3321 / -81.2165
- County: OSCEOLA
- City: SAINT CLOUD
- Zipcode: 34771
- Subdivision: Split Oak Estates
- Elementary School: Narcoossee Elementary
- Middle School: Narcoossee Middle
- High School: Tohopekaliga High School
- Provided by: FUTURE HOME REALTY INC
- Contact: Irina Paul, LLC
- 800-921-1330

- DMCA Notice
-
DescriptionCHECK OUT 3 D VIDEO TOUR! One of the best pool homes in Central Florida! Discover the serene retreat at 2718 Matera Dr, Saint Cloud, where peaceful living is just minutes away from the trendy buzz of Lake Nona. Perfectly set between the Sunbridge development and Lake Nona, this 3 bedroom, 3 bathroom home with an office and a heated pool is sure to amaze. This fantastic 1 story residence has everything you need to entertain like a pro. Home features a gourmet kitchen that is a chef's dream, perfect for culinary adventures. Sleek and modern, the gray shaker style cabinets exude elegance, complemented by the gorgeous quartz countertops, expansive kitchen island, soft close drawers, and built in stainless steel appliances. The great layout includes a spacious office for remote work or study, and generously sized walk in closets in every room with built in shelving. Unwind and rejuvenate in primary bath retreat, which includes a large custom walk in closet for organizational needs. Indulge in the luxurious super shower, enhanced by quartz countertops, creating a spa like experience. Step outside to enjoy the stunning saltwater pool and spa, perfect for both relaxing dips and lively gatherings. Extended enclosed patio provides shade during Florida sunny days. The home also offers a three car garage, providing ample space for all your vehicles and storage needs. This home is not only aesthetically pleasing, but it also offers practical features that enhance your daily life. Benefit from a new water heater, additional outside outlets for holiday decor and a whole home water softener system, ensuring the best quality water flows through every tap. The oversized corner lot is fully fenced, providing both privacy and fabulous outdoor space for activities. Your fruit tree garden is already here! Set just minutes away from Lake Nona and with a new Publix coming this fall, the location couldn't be better. Call for your private tour today!
Payment Calculator
- Principal & Interest -
- Property Tax $
- Home Insurance $
- HOA Fees $
- Monthly -
Features
Building and Construction
- Covered Spaces: 0.00
- Exterior Features: Garden, Irrigation System, Lighting, Rain Gutters, Sidewalk, Sliding Doors
- Fencing: Fenced
- Flooring: Tile
- Living Area: 2496.00
- Roof: Shingle
Land Information
- Lot Features: Corner Lot, In County, Landscaped, Oversized Lot, Sidewalk
School Information
- High School: Tohopekaliga High School
- Middle School: Narcoossee Middle
- School Elementary: Narcoossee Elementary
Garage and Parking
- Garage Spaces: 3.00
- Parking Features: Driveway, Garage Door Opener
Eco-Communities
- Pool Features: Gunite, Heated, In Ground, Lighting, Screen Enclosure
- Water Source: Public
Utilities
- Carport Spaces: 0.00
- Cooling: Central Air
- Heating: Central, Electric
- Pets Allowed: Yes
- Sewer: Public Sewer
- Utilities: Electricity Connected, Public, Water Connected
Amenities
- Association Amenities: Playground, Pool
Finance and Tax Information
- Home Owners Association Fee: 130.00
- Net Operating Income: 0.00
- Tax Year: 2023
Other Features
- Appliances: Built-In Oven, Cooktop, Dishwasher, Disposal, Dryer, Electric Water Heater, Microwave, Range, Range Hood, Refrigerator, Washer, Water Softener
- Association Name: Melissa Maldonado, Edison Association Mangement
- Association Phone: 407-317-5252
- Country: US
- Furnished: Unfurnished
- Interior Features: Ceiling Fans(s), High Ceilings, In Wall Pest System, Kitchen/Family Room Combo, Open Floorplan, Primary Bedroom Main Floor, Solid Surface Counters, Solid Wood Cabinets, Split Bedroom, Stone Counters, Thermostat, Vaulted Ceiling(s), Walk-In Closet(s), Window Treatments
- Legal Description: SPLIT OAK ESTATES PB 26 PGS 19-22 LOT 132
- Levels: One
- Area Major: 34771 - St Cloud (Magnolia Square)
- Occupant Type: Owner
- Parcel Number: 09-25-31-5021-0001-1320
- Possession: Close of Escrow
- Style: Florida
- Zoning Code: RES
Similar Properties
Nearby Subdivisions
Amelia Groves
Ashley Oaks
Ashley Oaks 2
Ashton Park
Avellino
Barrington
Bay Lake Farms At Saint Cloud
Bay Lake Ranch
Blackstone
Brack Ranch
Breezy Pines
Bridgewalk
Bridgewalk 40s
Bridgewalk Ph 1a
Bridgewalk Ph 1b 2a 2b
Canopy Walk Ph 1
Canopy Walk Ph 2
Center Lake On The Park
Chisholm Estates
Chisholm Trails
Country Meadow N
Country Meadow North
Del Webb Sunbridge
Del Webb Sunbridge Ph 1
Del Webb Sunbridge Ph 1c
Del Webb Sunbridge Ph 1d
Del Webb Sunbridge Ph 2a
East Lake Cove Ph 1
East Lake Cove Ph 2
East Lake Park Ph 35
Ellington Place
Estates Of Westerly
Florida Agricultural Co
Gardens At Lancaster Park
Glenwood Ph 2
Hammock Pointe
Hanover Reserve Rep
Hanover Square
Harmony Central Ph 1
Lake Ajay Village
Lake Pointe
Lancaster Park East
Lancaster Park East Ph 1
Lancaster Park East Ph 2
Lancaster Park East Ph 3 4
Lancaster Park East Ph 3 4 Pb
Live Oak Lake Ph 1
Live Oak Lake Ph 3
Lizzie Ridge
Mill Stream Estates
New Eden On The Lakes
Northshore Stage 01
Northshore Stage 2
Nova Bay 4
Nova Grove
Nova Grove Ph 2
Nova Grv
Oakwood Shores
Pine Glen
Prairie Oaks
Preserve At Turtle Creek
Preserve At Turtle Creek Ph 2
Preserve At Turtle Creek Ph 3
Preserveturtle Crk Ph 3 4
Preserveturtle Crk Ph 5
Preston Cove
Preston Cove Ph 1 2
Preston Cove Ph 1 2 Pb 33 Pgs
Runnymede North Half Town Of
Runnymede Ranchlands
Shelter Cove
Silver Spgs
Silver Spgs 2
Sola Vista
Split Oak Estates
Split Oak Reserve
Starline Estates
Stonewood Estates
Summerly Ph 3
Sunbrooke
Sunbrooke Ph 2
Suncrest
Sunset Grove
Sunset Grove Ph 1
Sunset Groves Ph 2
Terra Vista
The Crossings
The Landings At Live Oak
The Waters At Center Lake Ranc
Thompson Grove
Tindall Bay Estates
Trinity Place Ph 1
Turtle Creek Ph 1a
Turtle Creek Ph 1b
Twin Lake Terrace
Underwood Estates
Waterside Vista
Weslyn Park
Weslyn Park Ph 1
Weslyn Park Ph 2
Whip O Will Hill
Wiregrass
Wiregrass Ph 1
Wiregrass Ph 2
Wood Acres



