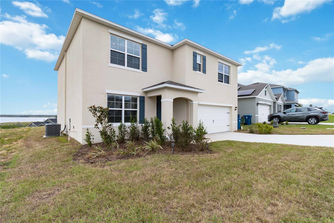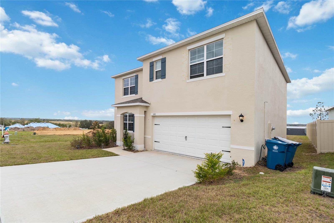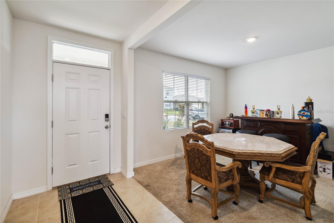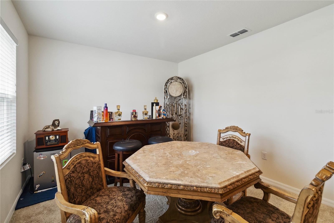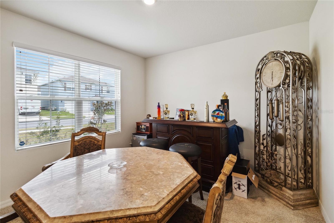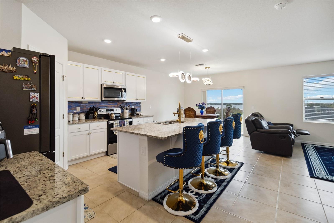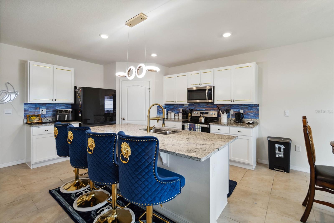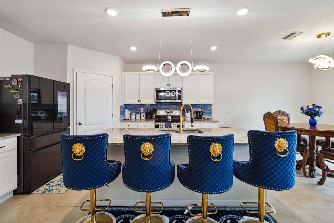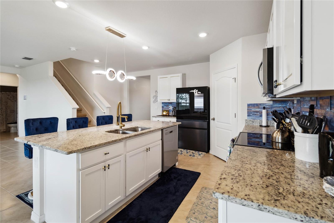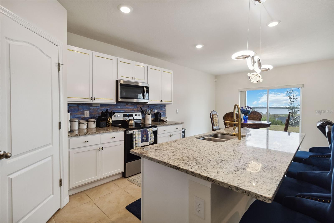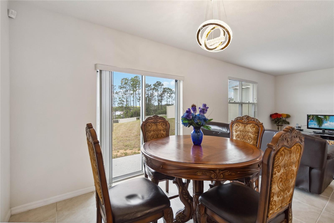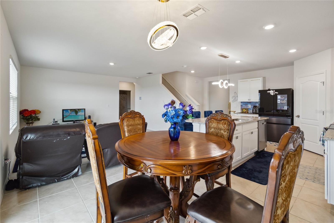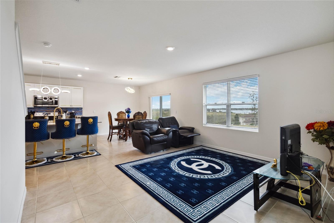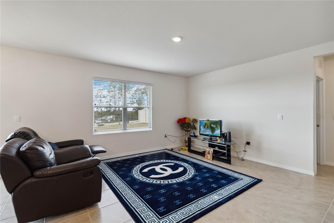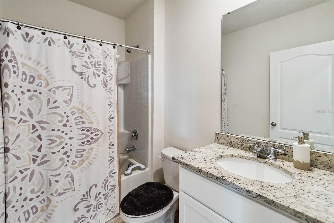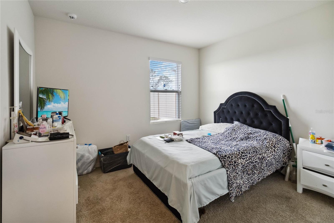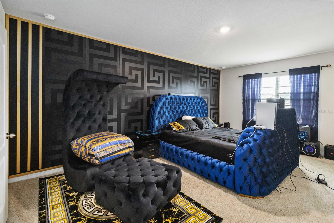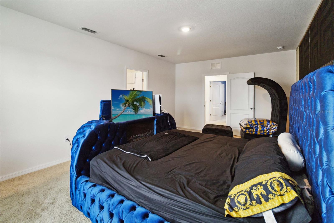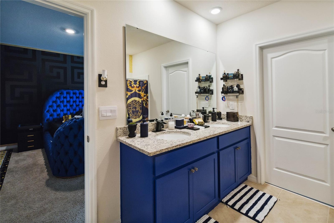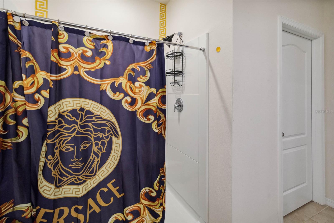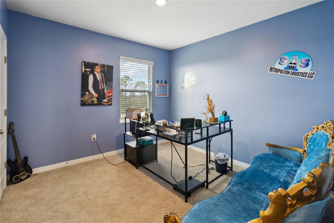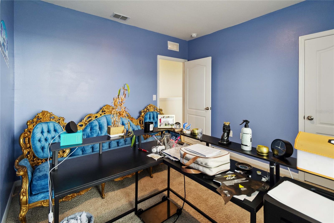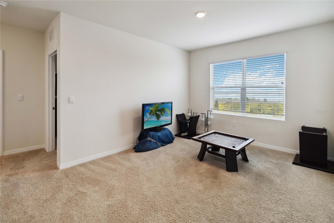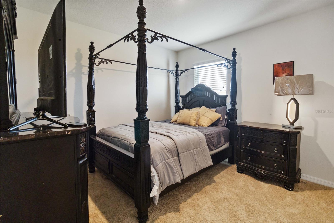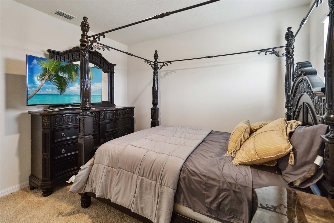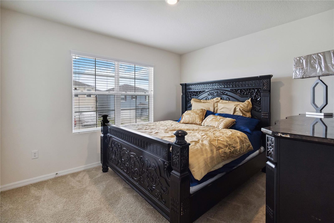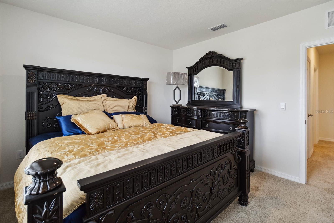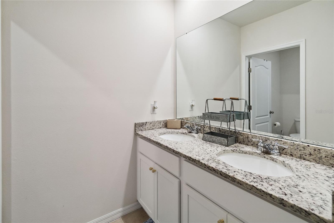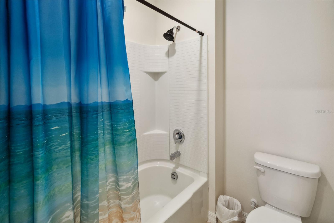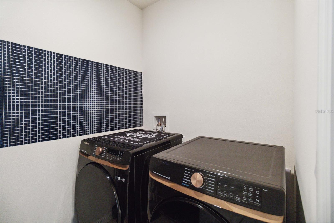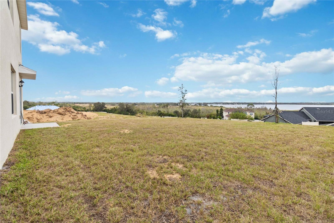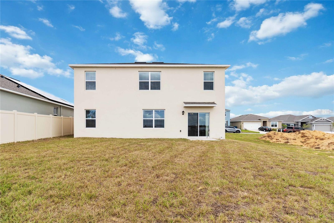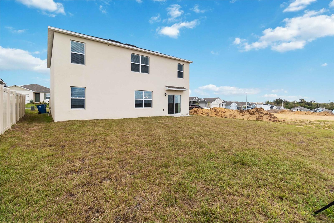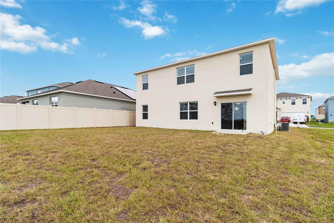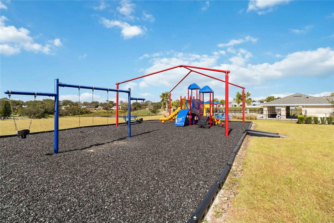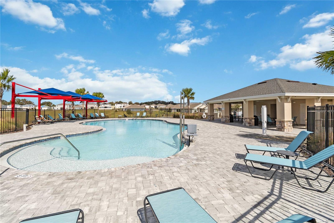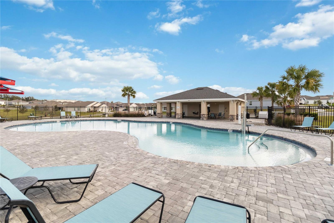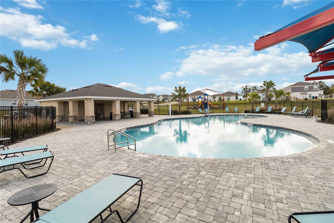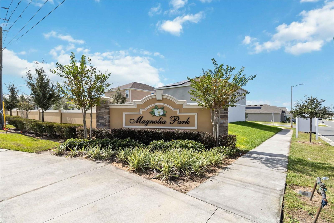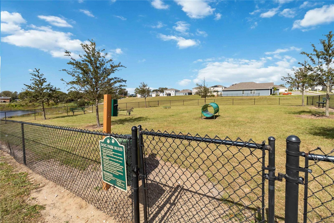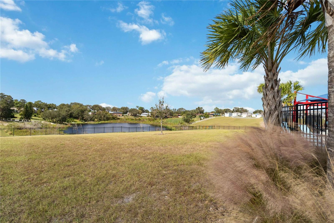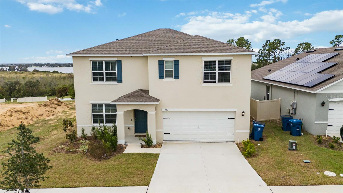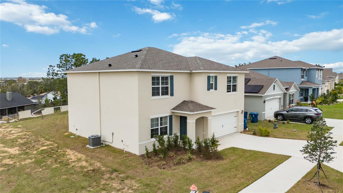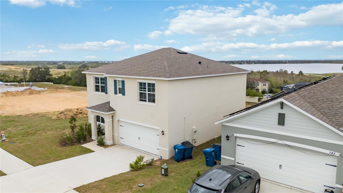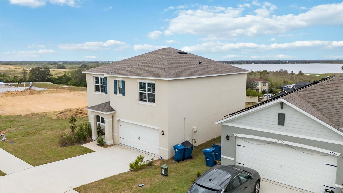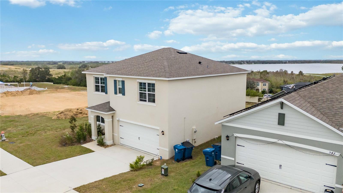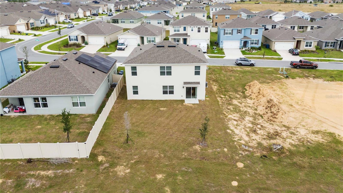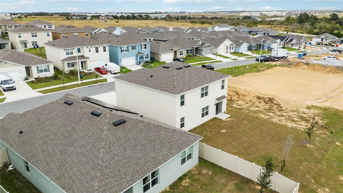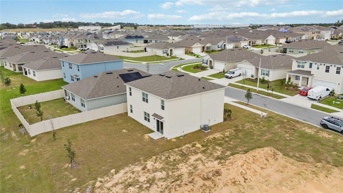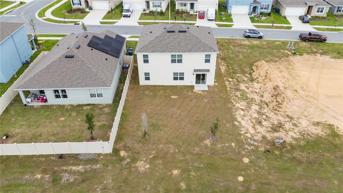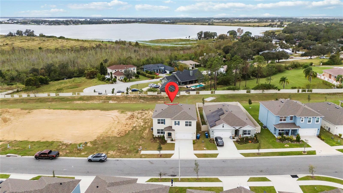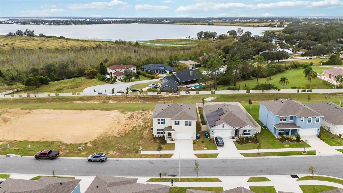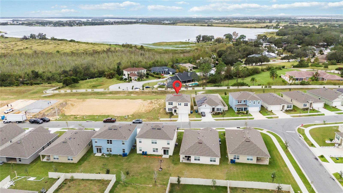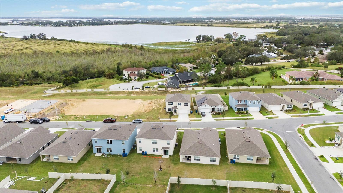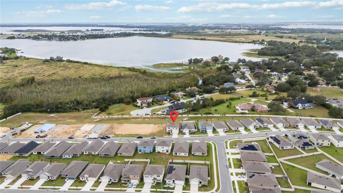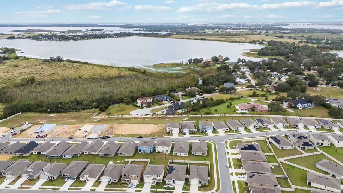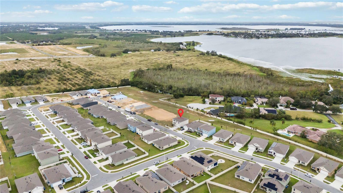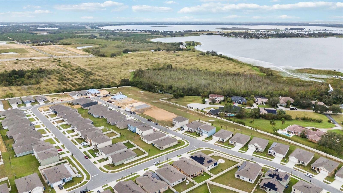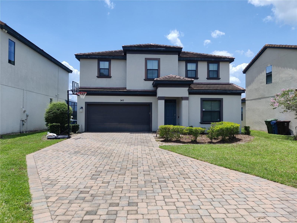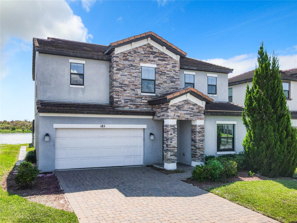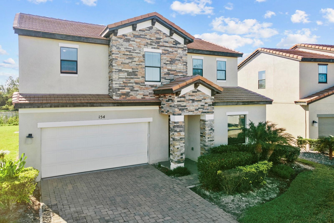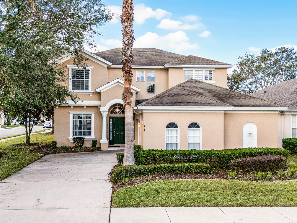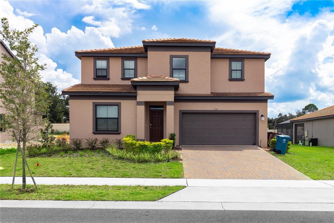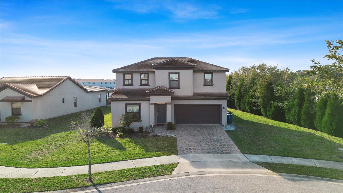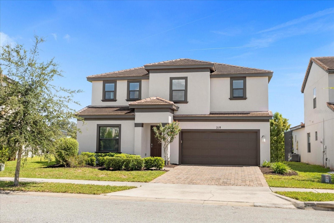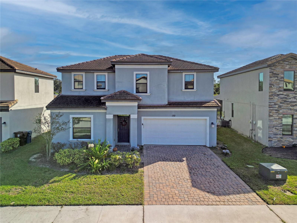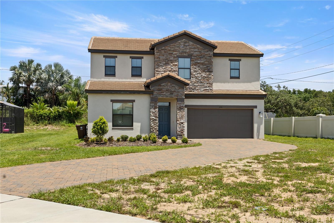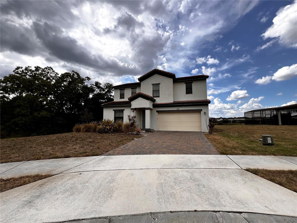543 Tanaro Lane, HAINES CITY, FL 33844
Property Photos
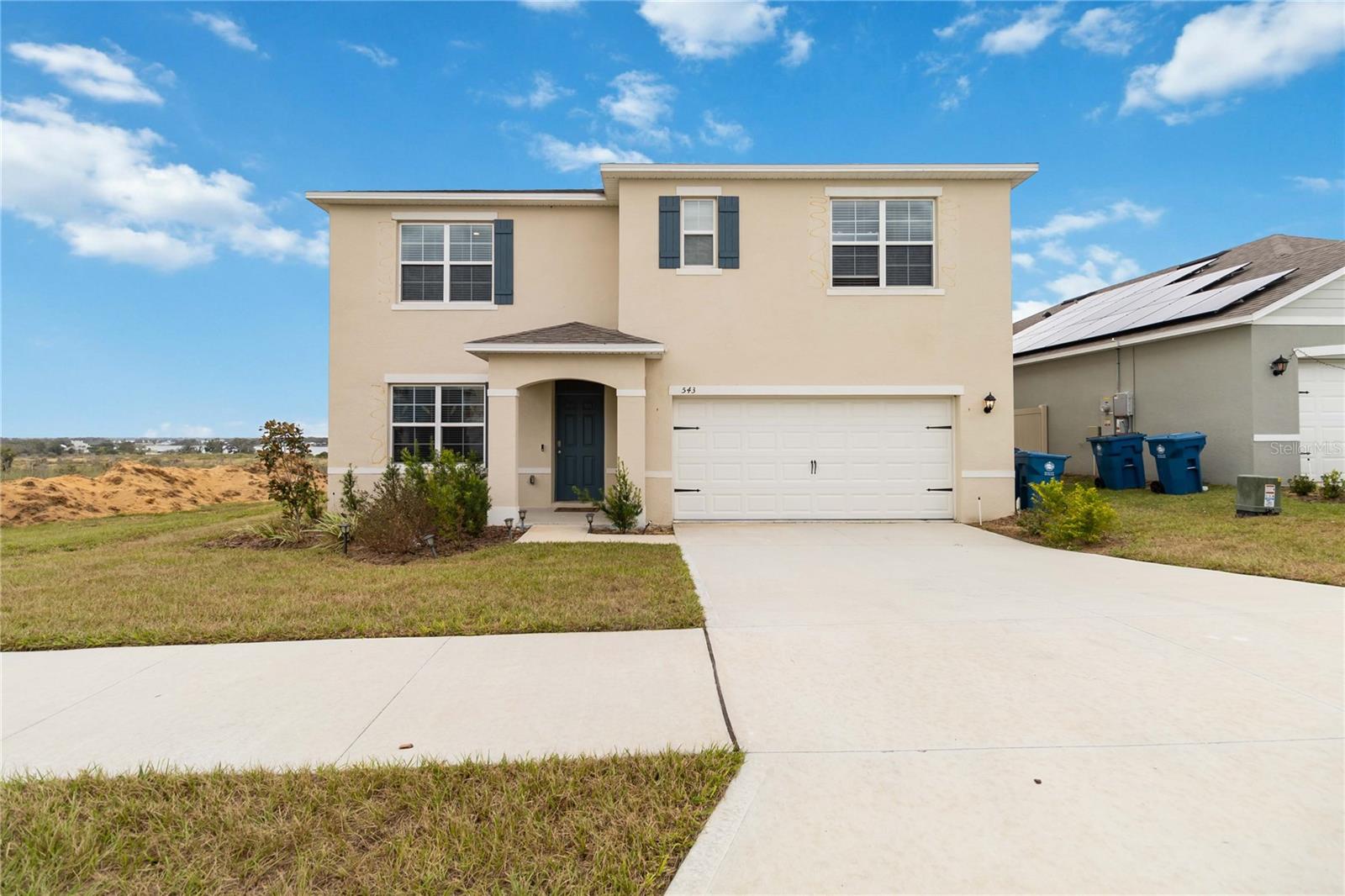
Would you like to sell your home before you purchase this one?
Priced at Only: $370,000
For more Information Call:
Address: 543 Tanaro Lane, HAINES CITY, FL 33844
Property Location and Similar Properties
- MLS#: O6252730 ( Residential )
- Street Address: 543 Tanaro Lane
- Viewed: 19
- Price: $370,000
- Price sqft: $116
- Waterfront: No
- Year Built: 2023
- Bldg sqft: 3176
- Bedrooms: 5
- Total Baths: 3
- Full Baths: 3
- Garage / Parking Spaces: 2
- Days On Market: 73
- Additional Information
- Geolocation: 28.0755 / -81.6237
- County: POLK
- City: HAINES CITY
- Zipcode: 33844
- Subdivision: Magnolia Park Ph 3
- Provided by: KELLER WILLIAMS ADVANTAGE REALTY
- Contact: Cynthia Luedke
- 407-977-7600

- DMCA Notice
-
DescriptionPriced for you! Why wait to build when you can have a move in ready home? Magnolia park is a great location with wonderful amenities and low hoa fees. The outdoor amenities include a swimming pool, playground and a large dog park. This dr horton "hayden" floor plan offers it all having 5 bedrooms, 3 full bathrooms, a flex office/den space, plus loft area too! Boasting 2,696 square feet allows everyone to have their own space yet still feel connected with a homey feel. Upon entering the home there is a great space for an office/den to the left, which is currently being used for a bar and entertainment area. As you continue forward the home opens onto the open concept area having a gorgeous kitchen that overlooks the dining and living room areas. The family cook will feel enjoy this kitchen and be thrilled to prep and cook meals for family or entertaining with its endless amounts of counter space. Upgrades include 42" cabinets with a white clean and crisp look, granite counters, fancy hardware for cabinet doors that match the trendy new faucet design, a cooking island large enough for seating four, with gorgeous lighting fixtures and wait till you discover the upgraded refrigerator and appliances. This floor plan allows you to be involved with guests or family in the living room or dining room, while entertaining or cooking in the kitchen. Bedroom 2 is conveniently located downstairs and right next to a full bathroom... Just perfect for invited guests or an elderly parent. All other bedrooms are located upstairs, so you have 2 full bathrooms upstairs, a loft, plus the laundry room too. The loft can have a variety of uses you just have to choose what's best for your needs. This truly is an amazing home designed to provide space enough for everyone, yet have ample privacy. The back yard is large enough for any outdoor designs you may want to create your own private oasis or end of the day retreat. There are so many possibilities for entertaining or your own family enjoyment! You will appreciate the view of the water you get from sitting on your back patio too. Magnolia park is a great neighborhood with a community pool, dog park and playground just off us 17 (scenic hwy), hwy 27 and only minutes from lake eva park and event center. This home is close to all the shopping you desire, plus dining, entertainment and all the popular attractions that florida is known for! You know what they say, location, location, location... Come make this your new home today!
Payment Calculator
- Principal & Interest -
- Property Tax $
- Home Insurance $
- HOA Fees $
- Monthly -
Features
Building and Construction
- Covered Spaces: 0.00
- Exterior Features: Irrigation System, Sidewalk, Sliding Doors
- Flooring: Carpet, Ceramic Tile
- Living Area: 2696.00
- Roof: Shingle
Property Information
- Property Condition: Completed
Land Information
- Lot Features: Gentle Sloping, In County
Garage and Parking
- Garage Spaces: 2.00
- Parking Features: Driveway
Eco-Communities
- Water Source: Public
Utilities
- Carport Spaces: 0.00
- Cooling: Central Air
- Heating: Central, Electric
- Pets Allowed: Cats OK, Dogs OK
- Sewer: Public Sewer
- Utilities: BB/HS Internet Available, Electricity Connected, Sewer Connected, Water Connected
Amenities
- Association Amenities: Playground, Pool
Finance and Tax Information
- Home Owners Association Fee Includes: Common Area Taxes, Pool
- Home Owners Association Fee: 182.40
- Net Operating Income: 0.00
- Tax Year: 2023
Other Features
- Appliances: Dishwasher, Disposal, Dryer, Electric Water Heater, Microwave, Range, Refrigerator, Washer
- Association Name: Creative Association Services/Sharon
- Association Phone: 863-293-7400
- Country: US
- Furnished: Unfurnished
- Interior Features: Ceiling Fans(s), Eat-in Kitchen, Kitchen/Family Room Combo, PrimaryBedroom Upstairs, Solid Surface Counters, Stone Counters, Thermostat, Walk-In Closet(s)
- Legal Description: MAGNOLIA PARK PHASE 3 PB 18 6 PG 7-10 LOT 280
- Levels: Two
- Area Major: 33844 - Haines City/Grenelefe
- Occupant Type: Owner
- Parcel Number: 272804815030002800
- Possession: Close of Escrow
- Style: Contemporary
- View: Water
- Views: 19
- Zoning Code: RES
Similar Properties
Nearby Subdivisions
0103 - Single Fam Class Iii
Alford Oaks
Arlington Heights Ph 02
Arrowhead Lake
Avondale
Balmoral Estates
Balmoral Estates Phase 1
Balmoral Estates Phase 3
Bradbury Creek
Bradbury Creek Phase 1
Bradbury Crk Ph I
Calabay At Tower Lake Ph 03
Calabay Parc At Tower Lake
Calabay Park At Tower Lake Ph
Calabay Pk/tower Lake
Calabay Pktower Lake
Calabay Xing
Caribbean Cove
Carolo Terrace
Chanler Rdg Ph 02
Chanler Ridge Ph 02
Covered Bridge
Craft Walter Subdivision
Cypress Park Estates
Dunsons Sub
Eastwood Terrace
Estates At Lake Hammock
Estateslake Hammock
Estateslk Hammock
Golf Grounds Estates
Grace Ranch
Grace Ranch Ph 1
Grace Ranch Ph 2
Grace Ranch Phase 2
Grace Ranch Phase One
Gracelyn Grove
Gracelyn Grove Ph 1
Gracelyn Grove Phase 1
Grenelefe
Grenelefe Club Estates Phase 2
Grenelefe Country Homes
Grenelefe Estates
Grenelefe Twnhse
Grenelefe Twnhse Area
Grenelefe Twnhse Area 42
Haines City
Haines Rdg Ph 2
Haines Rdg Ph 4
Haines Ridge
Haines Ridge Ph 01
Hammock Reserve
Hammock Reserve Ph 1
Hammock Reserve Ph 2
Hammock Reserve Ph 3
Hammock Reserve Phase 1
Hatchineha Estates
Hatchwood Estates
Hemingway Place Ph 02
Hidden Lakes
Hidden Lakes North
Highland Mdws 4b
Highland Mdws Ph 2b
Highland Mdws Ph 7
Highland Mdws Ph Iii
Highland Meadows Ph 2a
Highland Meadows Ph 3
Highland Meadows Ph 7
Highland Park
Hihghland Park
Hill Top
Hillcrest Sub
Hillside Acres
Hillview
Holliday Manor
Johnston Geo M
Katz Phillip Sub
Kokomo Bay Ph 01
Kokomo Bay Ph 02
Kokomo Bay Ph 1
L M Estates
Lake Gordon Heights
Lake Hester Estates
Lake Pierce Oasis
Lake Pierce Oasis Homeowners A
Lake Region Paradise Is
Lake Shore Add
Lake Tracy Estates
Lakeview Landings
Laurel Glen
Lawson Dunes
Lawson Dunes 50's
Lawson Dunes 50s
Lawson Dunes Sub
Lockhart Smiths Resub
Lockharts Sub
Magnolia Park
Magnolia Park Ph 1 2
Magnolia Park Ph 1 & 2
Magnolia Park Ph 3
Maisano Highland Estates
Mariner Cay
Marion Creek
Marion Ridge
Marion Woods
Mayre Jayne Heights
Monticellitower Lake
No Subdivision
None
Not Applicable
Not In A Subdivision
Orchid Terrace
Orchid Terrace Ph 1
Orchid Terrace Ph 2
Orchid Terrace Ph 3
Orchid Terrace Phase 1
Orchid Terrace Phase 2
Other
Patterson Groves
Patterson Heights
Randa Rdg Ph 2
Randa Ridge Ph 01
Retreat At Lake Marion
Ridge At Highland Meadows 5
Ridge/hlnd Mdws
Ridgehlnd Mdws
Sample Bros Sub
Sandy Shores
Scenic Ter South Ph 2
Scenic Ter South Ph I
Scenic Terrace
Scenic Terrace South
Scenic Terrace South Phase 1
Scenic Terrace South Phase 2
Seasons At Forest Creek
Seasons At Heritage Square
Seasons At Hilltop
Seasonsfrst Gate
Seasonsheritage Square
Sequoyah Rdg
Sequoyah Ridge
Skyway Terrace
Southern Dunes
Southern Dunes Estates
Southern Dunes Estates Add
Southern Dunes Estates Rep Ph
Spring Pines
Stonewood Crossings
Stonewood Crossings Ph 01
Summerlin Grvs Ph 1
Summerlin Grvs Ph 2
Sunset Chase
Sunset Sub
Sweetwater Golf Tennis Club A
Sweetwater Golf Tennis Club F
Sweetwater Golf & Tennis Club
Sweetwater Golf And Tennis Clu
Tarpon Bay
Tarpon Bay Ph 1
Tarpon Bay Ph 2
Tarpon Bay Ph 3
Tower View Estates
Tradewinds
Valencia Hills Sub
Villa Sorrento
Wadsworth J R Sub
Woodland Terrace Rep 02



