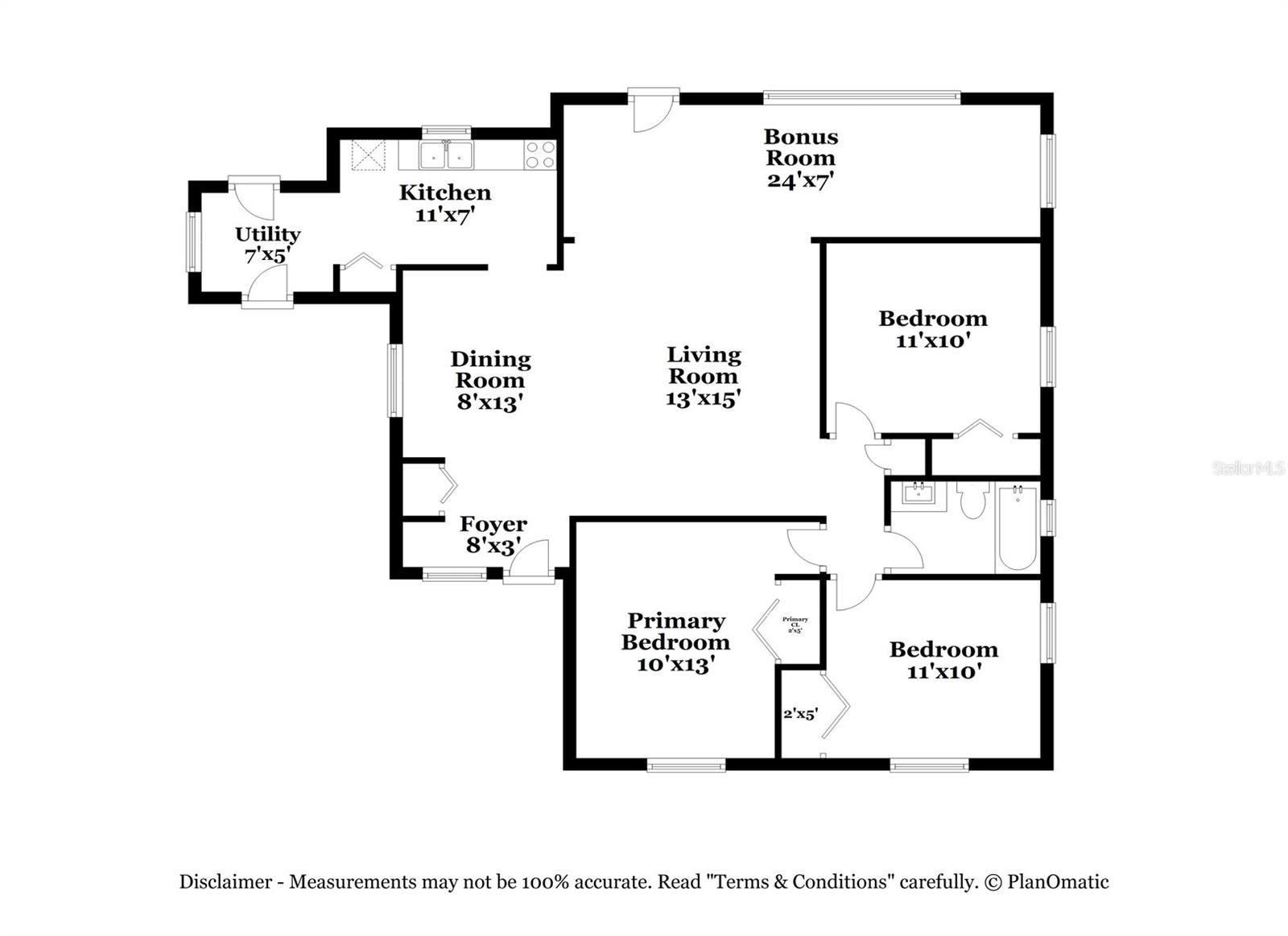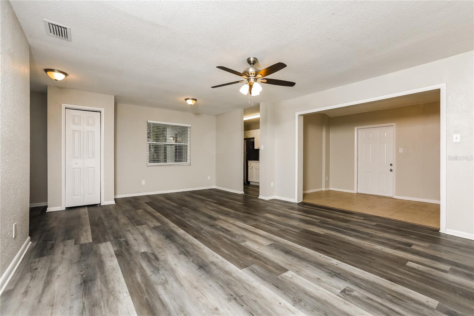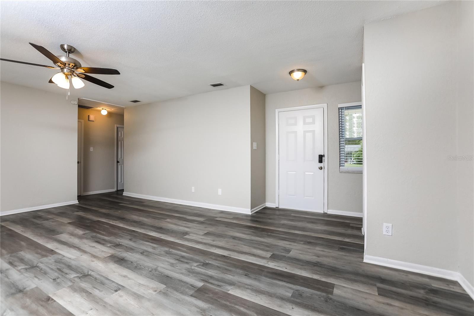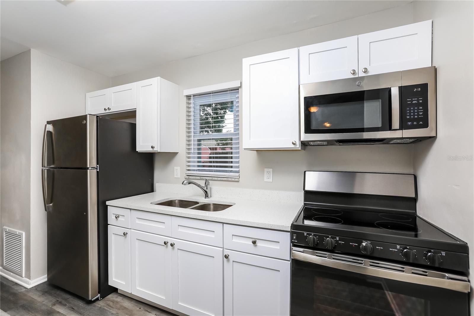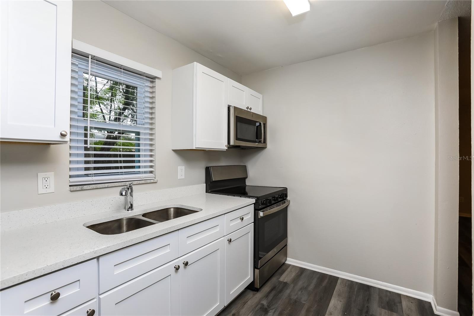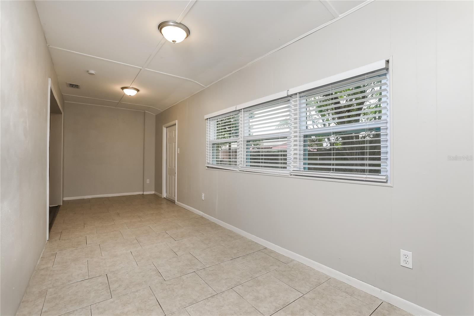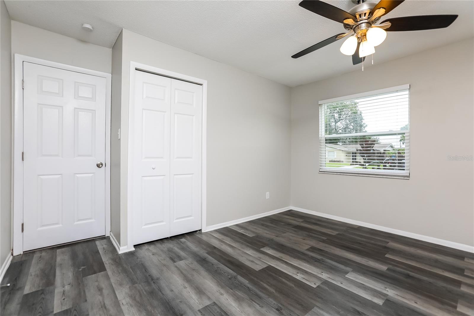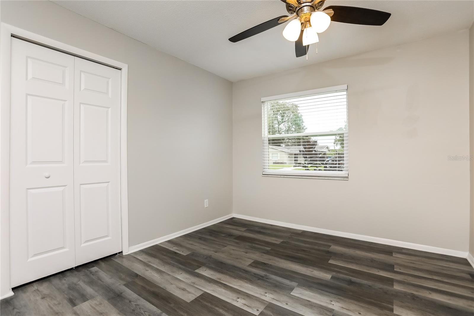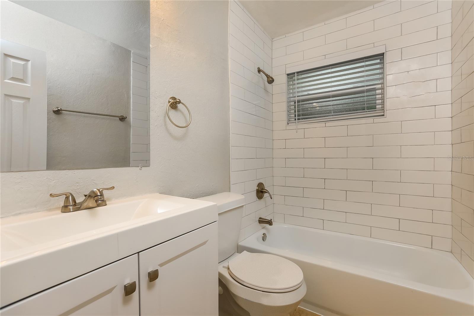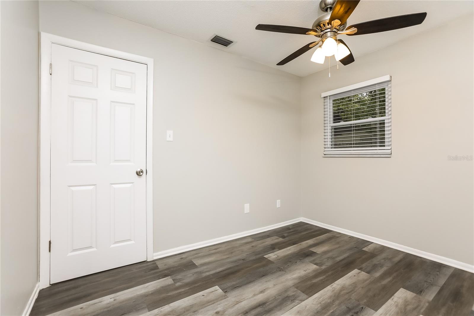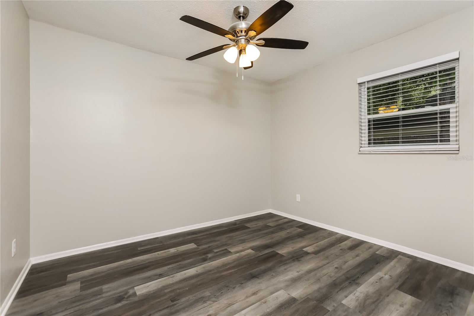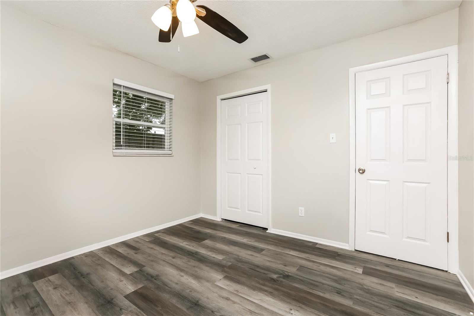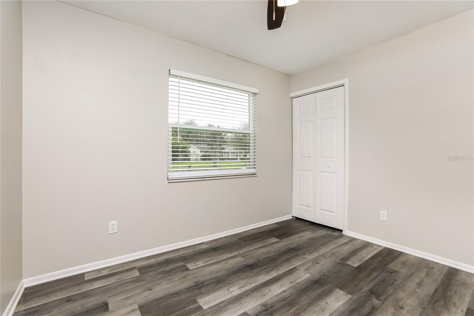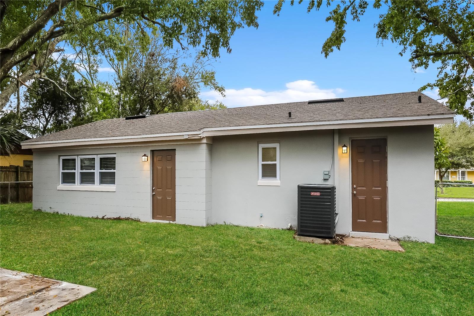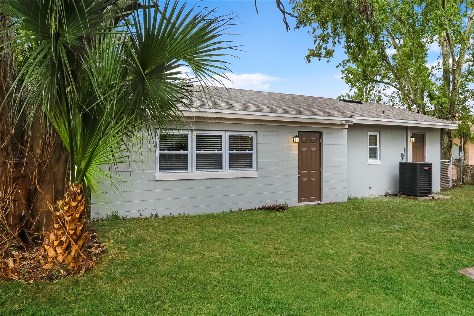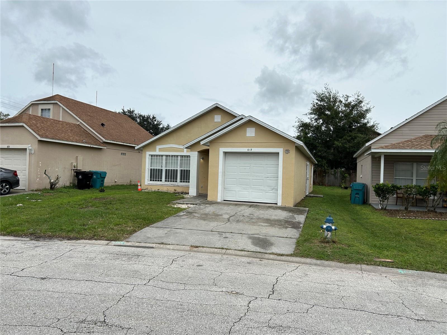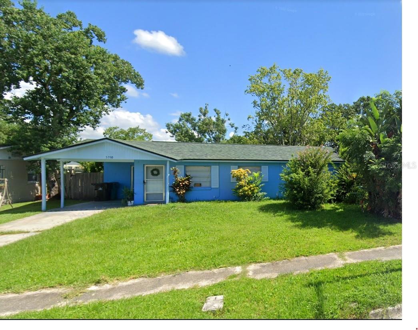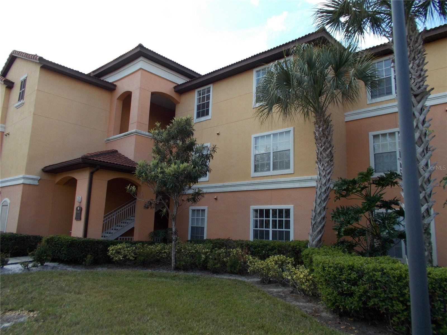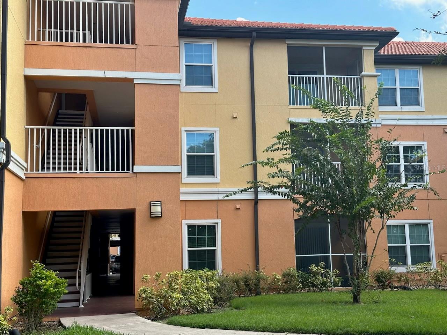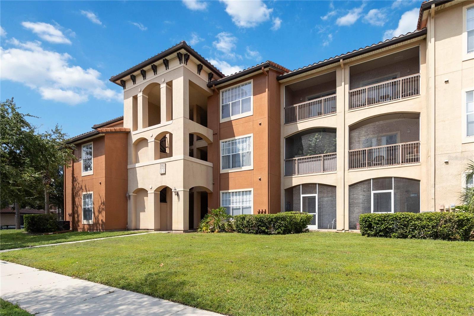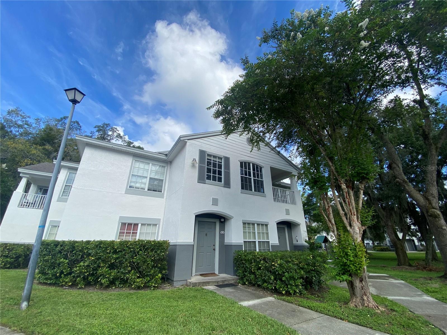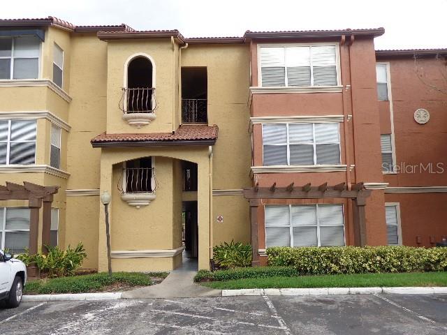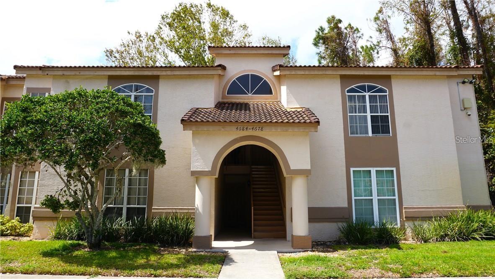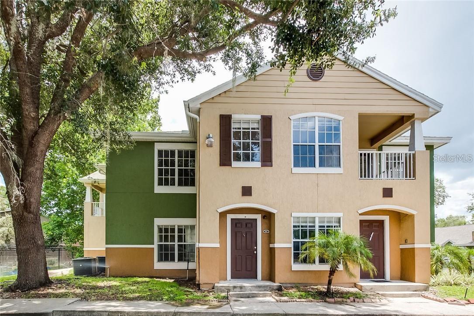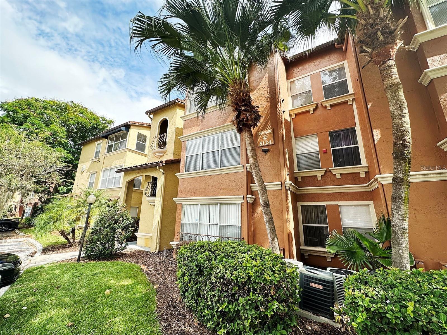4533 Wheatley Street, ORLANDO, FL 32811
Property Photos
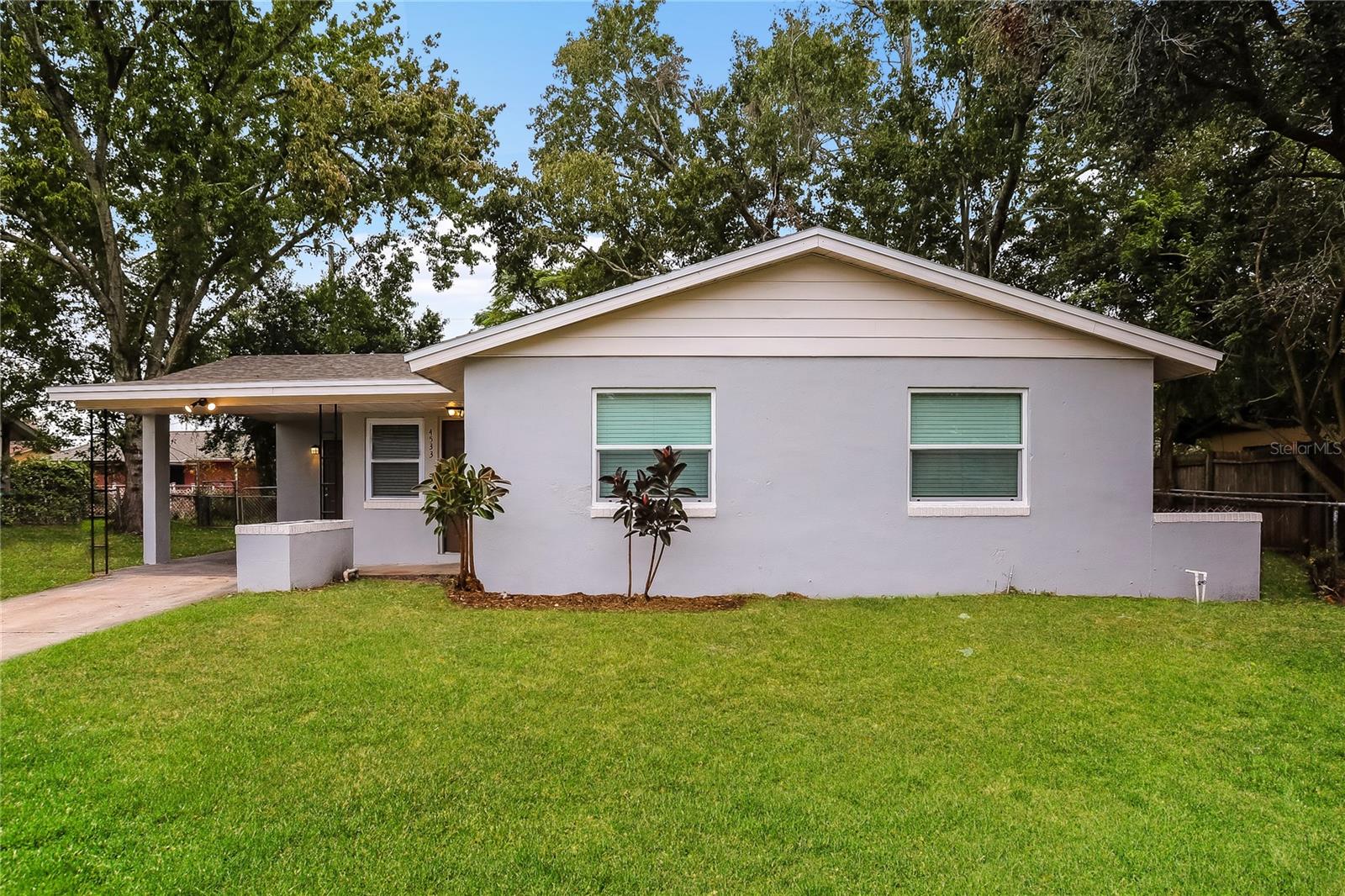
Would you like to sell your home before you purchase this one?
Priced at Only: $1,870
For more Information Call:
Address: 4533 Wheatley Street, ORLANDO, FL 32811
Property Location and Similar Properties
- MLS#: O6253020 ( Residential Lease )
- Street Address: 4533 Wheatley Street
- Viewed: 8
- Price: $1,870
- Price sqft: $1
- Waterfront: No
- Year Built: 1967
- Bldg sqft: 1274
- Bedrooms: 3
- Total Baths: 1
- Full Baths: 1
- Garage / Parking Spaces: 1
- Days On Market: 61
- Additional Information
- Geolocation: 28.5217 / -81.4372
- County: ORANGE
- City: ORLANDO
- Zipcode: 32811
- Subdivision: Richmond Heights
- Elementary School: Eccleston Elem
- Middle School: Carver Middle
- High School: Oak Ridge High
- Provided by: MAIN STREET RENEWAL LLC
- Contact: Colby Szeto
- 801-427-1611

- DMCA Notice
-
DescriptionLooking for your dream home? Through our seamless leasing process, this beautifully designed home is move in ready. Our spacious layout is perfect for comfortable living that you can enjoy with your pets too; were proud to be pet friendly. Our homes are built using high quality, eco friendly materials with neutral paint colors, updated fixtures, and energy efficient appliances. Enjoy the backyard and community to unwind after a long day, or simply greet neighbors, enjoy the fresh air, and gather for fun filled activities. Ready to make your next move your best move? Apply now. Take a tour today. Well never ask you to wire money or request funds through a payment app via mobile. The fixtures and finishes of this property may differ slightly from what is pictured.
Payment Calculator
- Principal & Interest -
- Property Tax $
- Home Insurance $
- HOA Fees $
- Monthly -
Features
Building and Construction
- Covered Spaces: 0.00
- Living Area: 1274.00
Property Information
- Property Condition: Completed
School Information
- High School: Oak Ridge High
- Middle School: Carver Middle
- School Elementary: Eccleston Elem
Garage and Parking
- Garage Spaces: 0.00
Eco-Communities
- Water Source: Public
Utilities
- Carport Spaces: 1.00
- Cooling: Central Air
- Heating: Central
- Pets Allowed: Breed Restrictions, Cats OK, Dogs OK, Monthly Pet Fee, Number Limit
- Sewer: Public Sewer
- Utilities: Cable Available, Electricity Available, Sewer Available, Water Available
Finance and Tax Information
- Home Owners Association Fee: 0.00
- Net Operating Income: 0.00
Other Features
- Appliances: Cooktop, Refrigerator
- Association Name: N/A
- Country: US
- Furnished: Unfurnished
- Interior Features: Ceiling Fans(s)
- Levels: One
- Area Major: 32811 - Orlando/Orlo Vista/Richmond Heights
- Occupant Type: Vacant
- Parcel Number: 05-23-29-7405-18-200
Owner Information
- Owner Pays: None
Similar Properties
Nearby Subdivisions
Cedar Village Ph 02
Clovercrest Village
Cypress Fairway
Cypress Fairway Condo
Cypress Fairway Condominium As
Cypress Fairway Condos Bldg 6
Cypress Woods Condo
Fleming Heights
Grand Reservekirkman Parke Co
L C Coxs Add
Malibu Groves First Add
Malibu Groves Ninth Add
Malibu Groves Seventh Add
Middlebrook Pines Condo All Ph
Middlebrook Pines Ph 04
Millenia Cove
Millennia Park Ph 1
Millennium Cove Condominium
Palms Club Condo
Pine Shadows
Pine Shadows Condo Ph 03
Pine Shadows Condo Ph 04
Pine Shadows Condo Ph 06
Pinecrest Estates
Residences At Villa Medici
Residences At Villa Medici Con
Residencesmillenia
Richmond Heights
Summergate Condo
Sunert Lake
Sunset Lake
Tamarind
Tamarind Ph 02
The Palms Club Condominium
Townes Southgate 03
Townes Southgate Condo
Townes Southgate Condo Ph A
Townes Southgate Condo Ph B
Townes Southgate Condo Ph C
Townes Southgate Condo Ph G
Villas Cypress Creek Condo
Walden Palms Condo
Washington Park Sec 01



