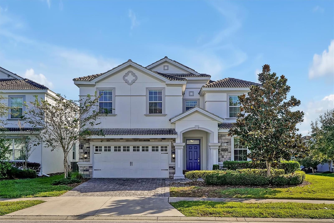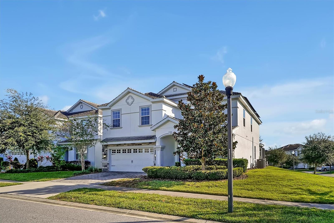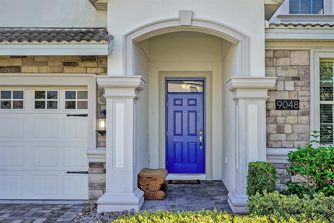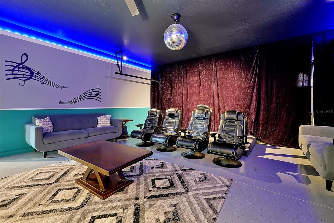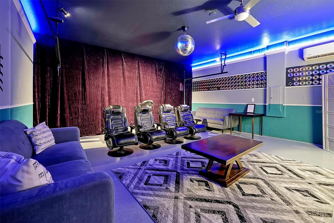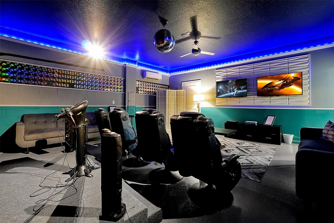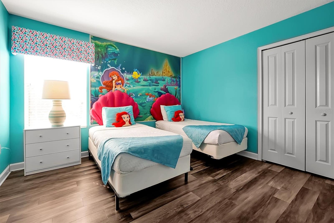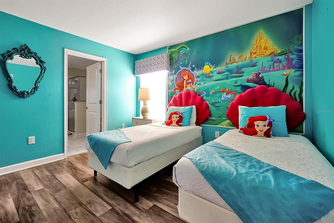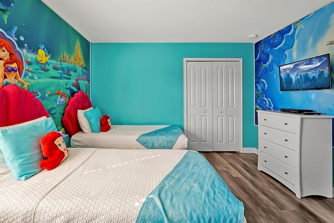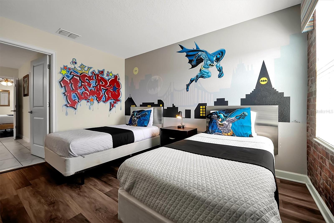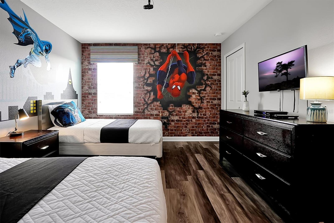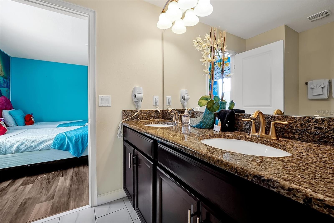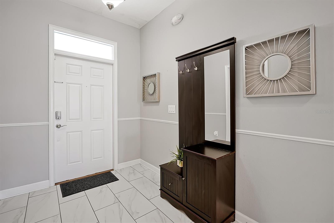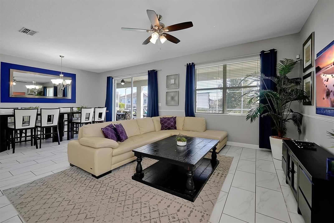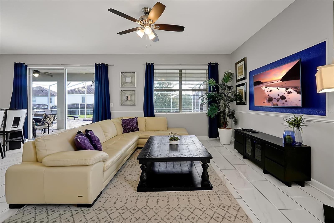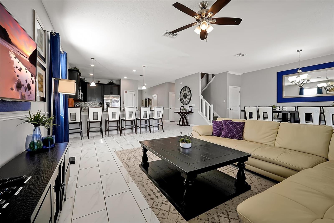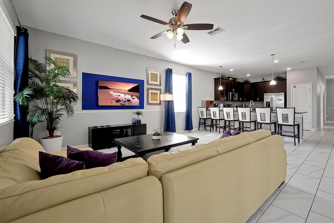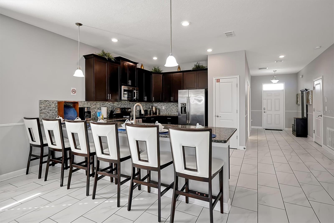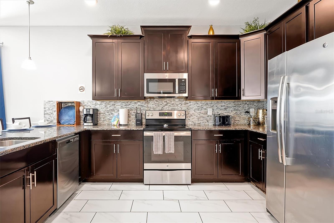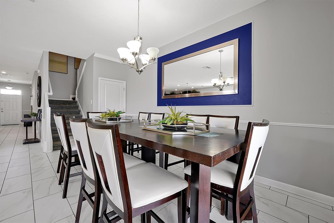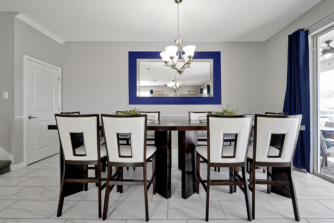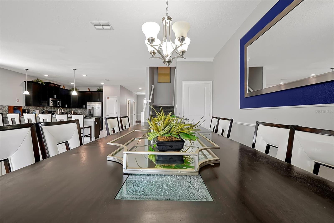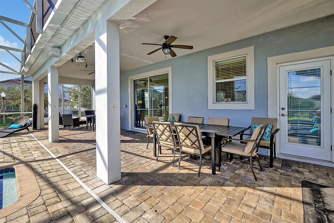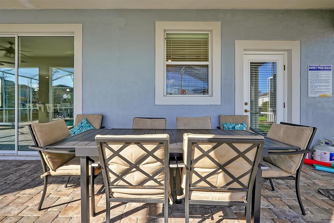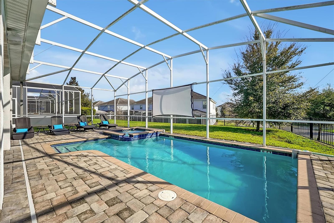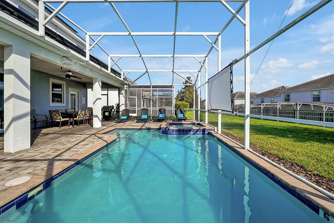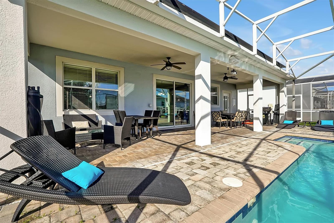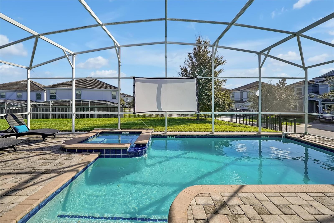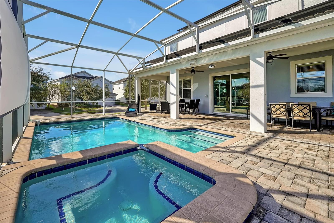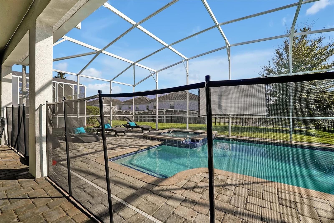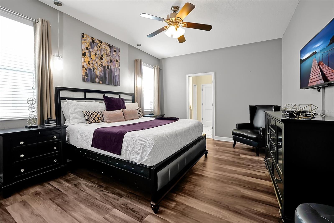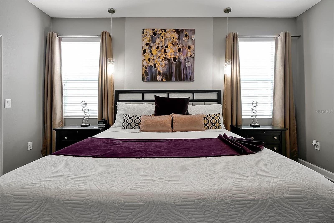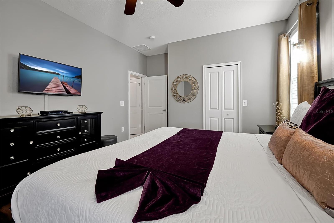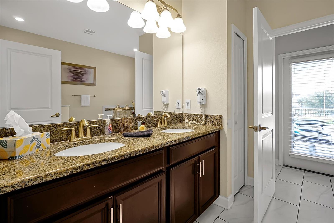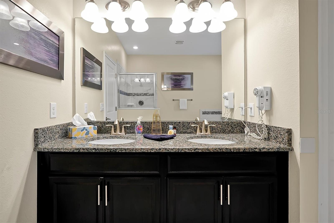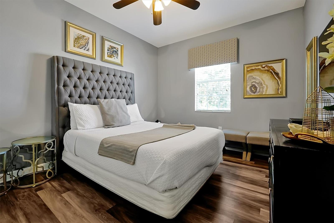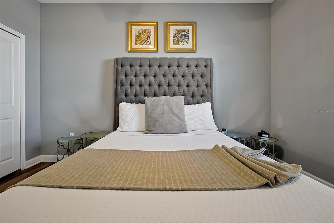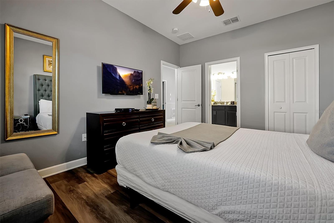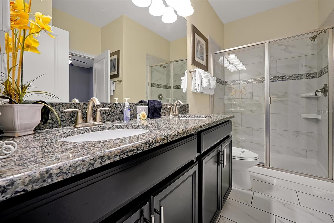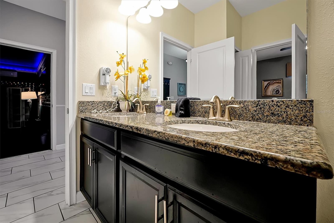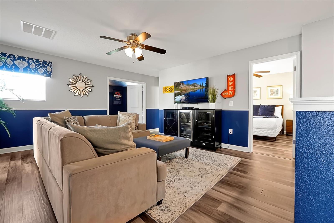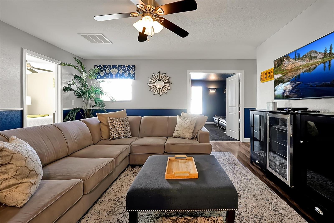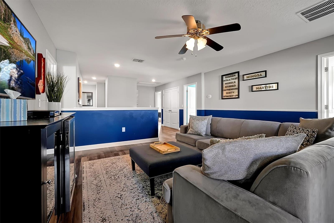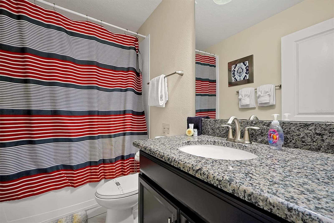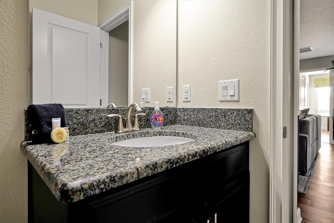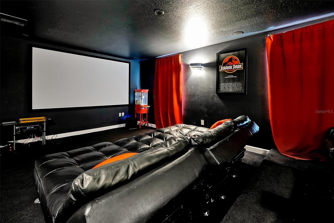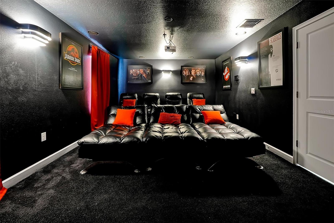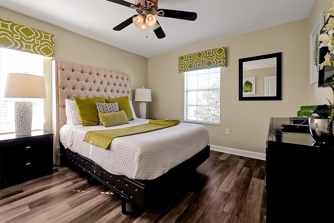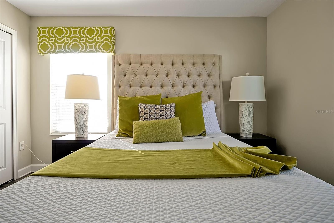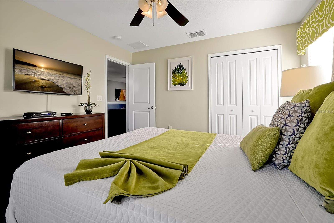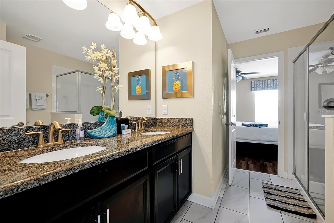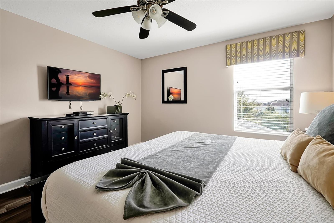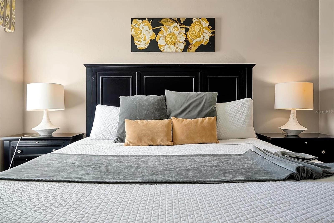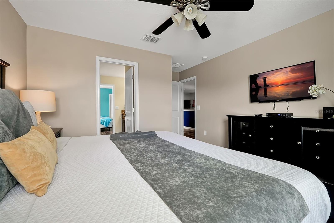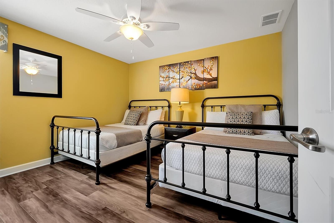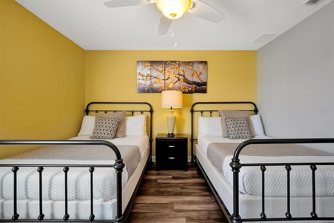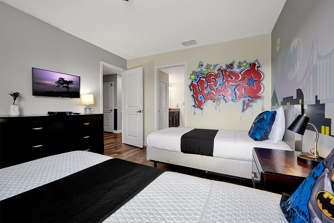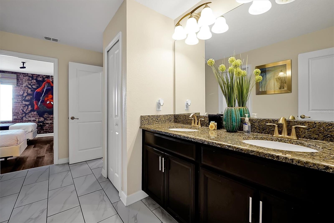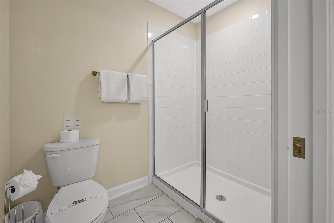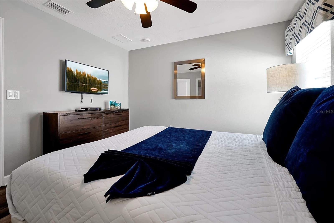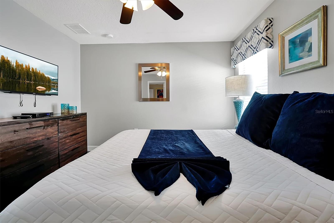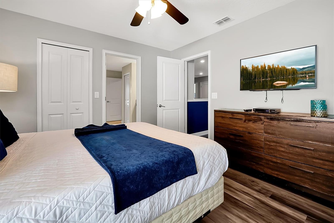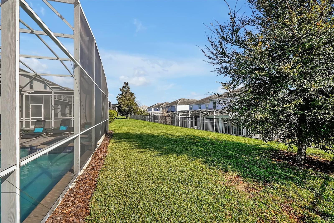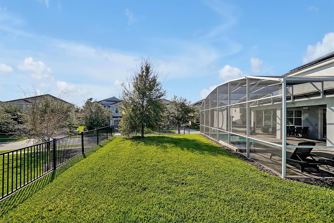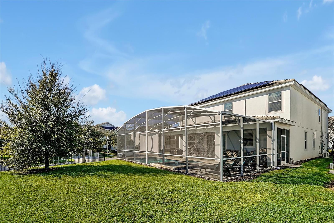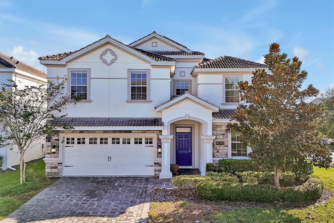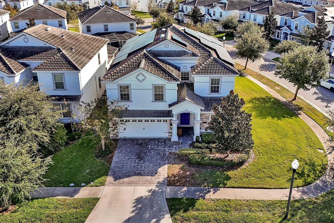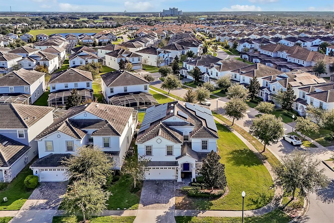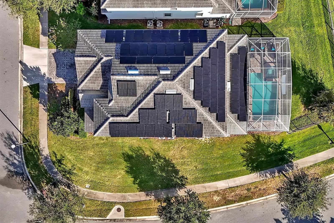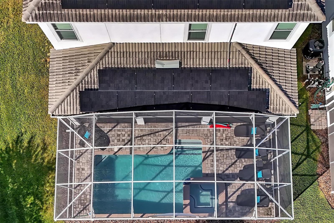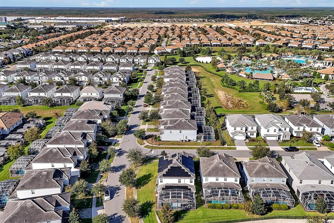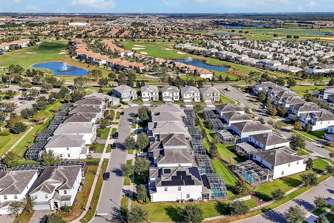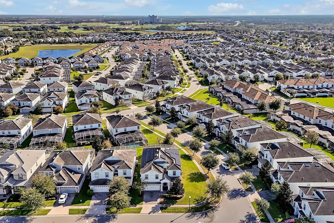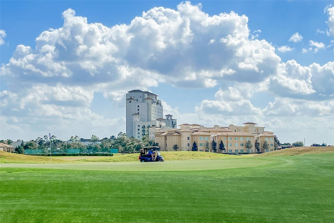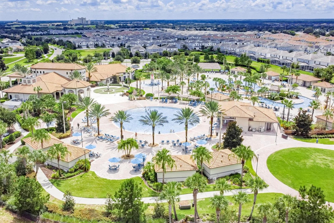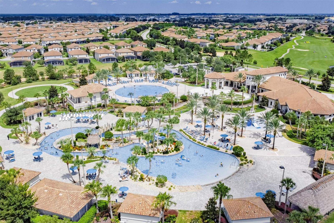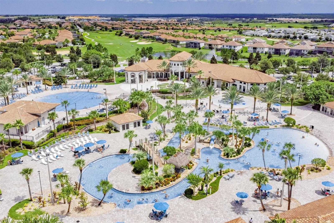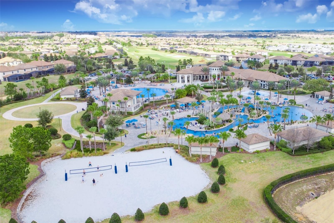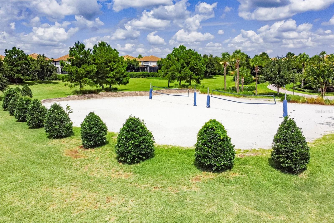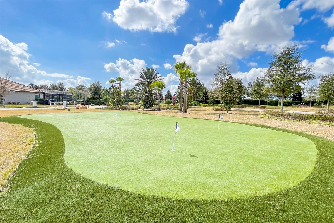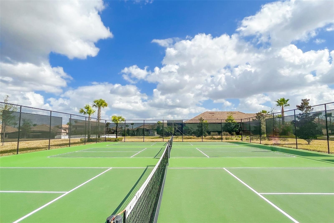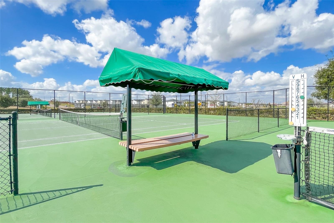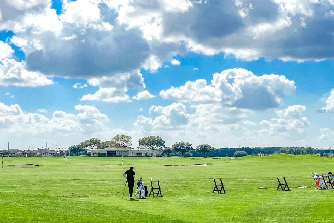9048 Sand Trap Dr, DAVENPORT, FL 33896
Property Photos
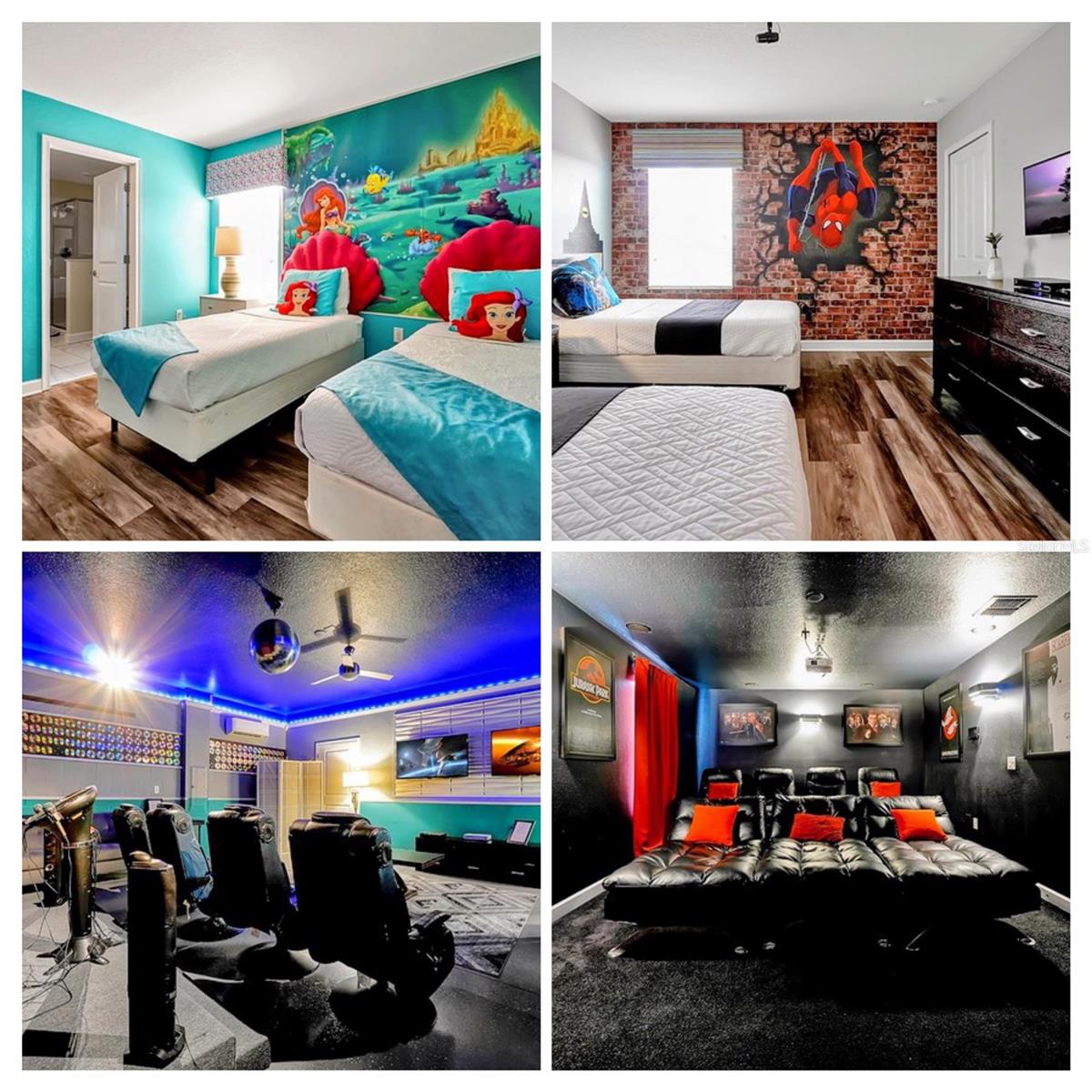
Would you like to sell your home before you purchase this one?
Priced at Only: $740,000
For more Information Call:
Address: 9048 Sand Trap Dr, DAVENPORT, FL 33896
Property Location and Similar Properties
- MLS#: O6255333 ( Residential )
- Street Address: 9048 Sand Trap Dr
- Viewed: 20
- Price: $740,000
- Price sqft: $154
- Waterfront: No
- Year Built: 2016
- Bldg sqft: 4820
- Bedrooms: 8
- Total Baths: 5
- Full Baths: 5
- Garage / Parking Spaces: 2
- Days On Market: 63
- Additional Information
- Geolocation: 28.2612 / -81.6497
- County: POLK
- City: DAVENPORT
- Zipcode: 33896
- Subdivision: Stoneybrook South Ph I1 J1
- Elementary School: Westside Elem
- Middle School: West Side
- High School: Poinciana High School
- Provided by: EXP REALTY LLC
- Contact: Holly Hudson
- 888-883-8509

- DMCA Notice
-
Description101k in 2023 with owners using it for multiple weeks! The one you've been waiting for! Short walk to the Oasis Clubhouse, this themed and highly booked 8 bedroom short term rental in ChampionsGate is a must see.Highlights: Steps to Clubhouse, Corner lot, Themed, Outdoor Screened in pool with movie screen, Turn Key and Ready for Guests!The main level features a bright and spacious great room, an oversized kitchen with two dishwashers, and a massive family dining table. The air conditioned garage has been converted into a fun filled games room with karaoke.Upstairs six themed bedrooms, a second family room, and an impressive indoor movie theater. Luxury features include two sets of washers and dryers, five Sleep Number beds, and upgraded flooring throughout. The property sleeps up to 16 guests and offers year round rental potential, thanks to a pool heater and a stellar location. With resort style amenities at the Oasis Clubhouse, youll enjoy pools, a lazy river, fitness center, and more. Only 14 miles from Disney and close to Orlandos top attractions! This home also comes equipped with solar panels, providing energy savings and eco friendly living, with an existing loan that can be transferred for added convenience.This one truly has it all!
Payment Calculator
- Principal & Interest -
- Property Tax $
- Home Insurance $
- HOA Fees $
- Monthly -
Features
Building and Construction
- Builder Model: Maui
- Builder Name: Lennar
- Covered Spaces: 0.00
- Exterior Features: Irrigation System, Sliding Doors
- Flooring: Carpet, Ceramic Tile, Recycled/Composite Flooring
- Living Area: 3909.00
- Roof: Tile
Property Information
- Property Condition: Completed
Land Information
- Lot Features: Corner Lot, In County, Sidewalk, Private
School Information
- High School: Poinciana High School
- Middle School: West Side
- School Elementary: Westside Elem
Garage and Parking
- Garage Spaces: 2.00
- Parking Features: Driveway
Eco-Communities
- Pool Features: Child Safety Fence, Gunite, Heated, In Ground, Screen Enclosure, Self Cleaning, Solar Heat
- Water Source: Public
Utilities
- Carport Spaces: 0.00
- Cooling: Central Air
- Heating: Central, Electric, Solar
- Pets Allowed: Yes
- Sewer: Public Sewer
- Utilities: Cable Connected, Electricity Connected, Solar, Water Connected
Amenities
- Association Amenities: Basketball Court, Clubhouse, Fitness Center, Gated, Pool, Tennis Court(s)
Finance and Tax Information
- Home Owners Association Fee Includes: Pool, Maintenance Grounds, Private Road, Trash
- Home Owners Association Fee: 307.00
- Net Operating Income: 0.00
- Tax Year: 2024
Other Features
- Accessibility Features: Accessible Bedroom
- Appliances: Dishwasher, Disposal, Dryer, Microwave, Range, Refrigerator, Washer
- Association Name: Stoneybrook South/Icon Mgt
- Association Phone: 407-507-2800
- Country: US
- Furnished: Furnished
- Interior Features: Ceiling Fans(s), Eat-in Kitchen, Open Floorplan, Primary Bedroom Main Floor, Solid Surface Counters, Solid Wood Cabinets, Split Bedroom, Stone Counters, Thermostat
- Legal Description: STONEYBROOK SOUTH PH I-1 & J-1 PB 23 PG 142-149 LOT 61
- Levels: Two
- Area Major: 33896 - Davenport / Champions Gate
- Occupant Type: Vacant
- Parcel Number: 31-25-27-5126-0001-0610
- Style: Florida
- Views: 20
Nearby Subdivisions
Abbey At West Haven
Ashebrook
Ashley Manor
Bellaviva Ph 1
Bellaviva Ph 2
Bellaviva Ph 3
Belle Haven
Belle Haven Ph 1
Bridgewater Crossing Ph 01
Champions Gate
Champions Gatestoneybrook Sout
Championsgate
Championsgate 40 Primary
Championsgate Resort
Championsgate Stoneybrook
Chelsea Park At West Haven
Chelsea Pkwest Haven
Crosbys Add
Dales At West Haven
Fantasy Island Res Orlando
Fox North
Fox North 40s Resort
Glenwest Haven
Green At West Haven Ph 01
Green At West Haven Ph 02
Hamlet At West Haven
Lake Wilson Preserve
Loma Del Sol
Loma Del Sol Ph 02 A
Loma Del Sol Ph 02 D
Loma Del Sol Ph 02 E
Loma Vista Sec 02
None
Orange Villas
Paradise Woods Ph 02
Paradise Woods Phase 2
Pinewood Country Estates
Reserve At Town Center
Retreat At Championsgate
Robbins Rest
Sanctuary At West Haven
Sandy Rdg Ph I
Sandy Ridge
Sandy Ridge Ph 01
Sandy Ridge Ph 02
Sandy Ridge Ph 1
Sereno Ph 01
Sereno Ph 1
Sereno Ph 2
Seybold On Dunson Road Ph 05
Shire At West Haven Ph 01
Shire At West Haven Ph 1
Shirewest Haven Ph 2
Stoneybrook
Stoneybrook South
Stoneybrook South Champions G
Stoneybrook South J2 J3
Stoneybrook South K
Stoneybrook South North Parcel
Stoneybrook South North Pcl Ph
Stoneybrook South North Pclph
Stoneybrook South North Ph 2
Stoneybrook South North Prcl P
Stoneybrook South Ph 1
Stoneybrook South Ph 1 1 J 1
Stoneybrook South Ph 1 Rep
Stoneybrook South Ph 1 Rep Of
Stoneybrook South Ph 1 Replat
Stoneybrook South Ph F 1
Stoneybrook South Ph F1
Stoneybrook South Ph G-1
Stoneybrook South Ph G1
Stoneybrook South Ph I 1 J 1
Stoneybrook South Ph I1 J1
Stoneybrook South Ph J 2 J 3
Stoneybrook South Ph J2 J3
Stoneybrook South Phi1j1 Pb23
Stoneybrook South Tr K
Stoneybrook South Tract K
Summers Corner
Tanglewood Preserve
Tivoli Reserve
Tivoli Reserve Ph 1
Tivoli Reserve Ph 2
Villa Domani
Vistamar Villages
Vistamar Vlgs
Vistamar Vlgs Ph 2
Windwood Bay Ph 01
Windwood Bay Ph 02
Windwood Bay Phase Two



