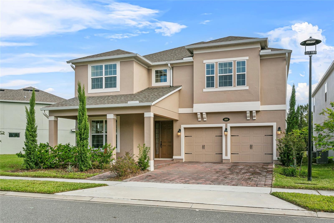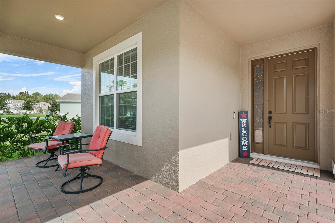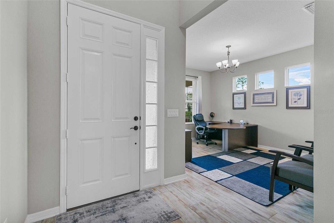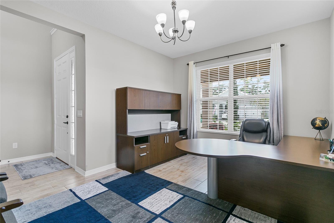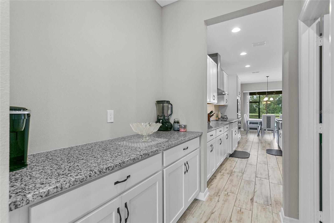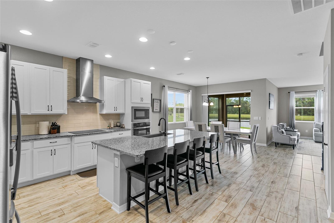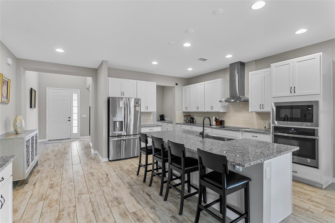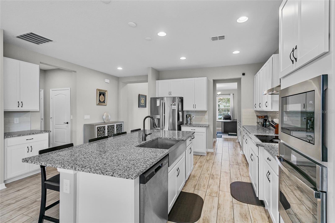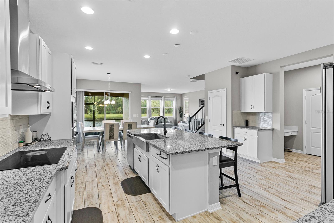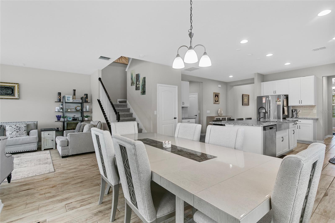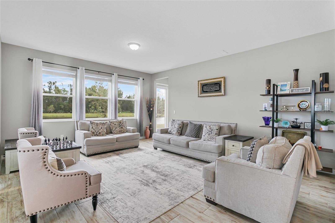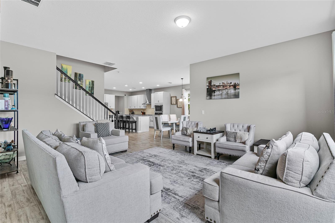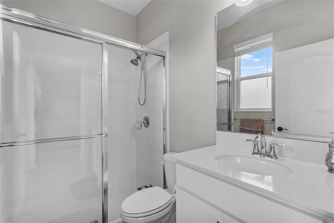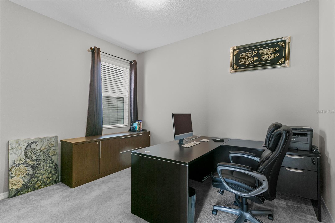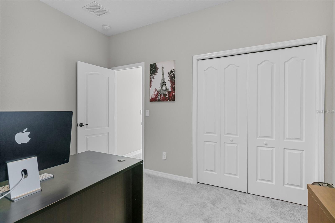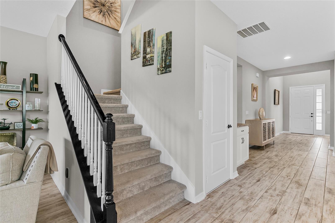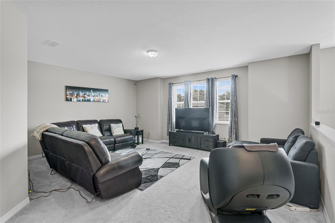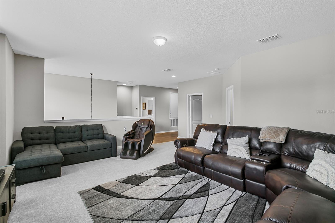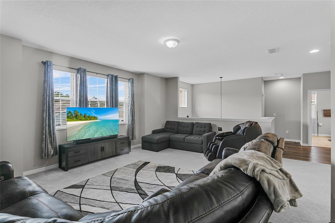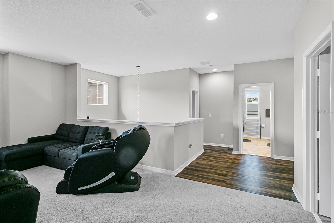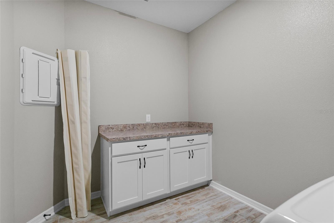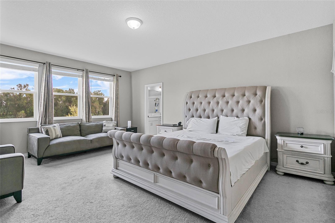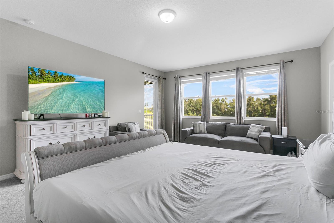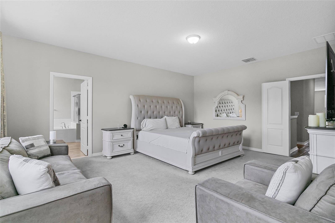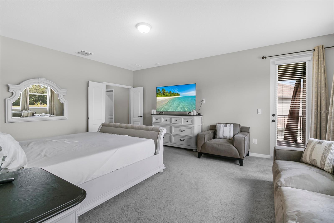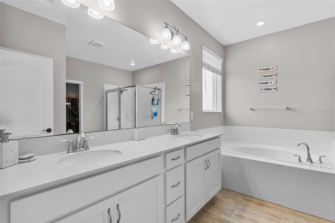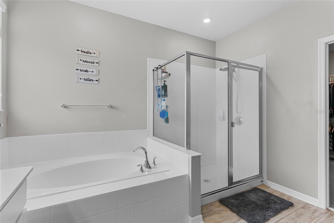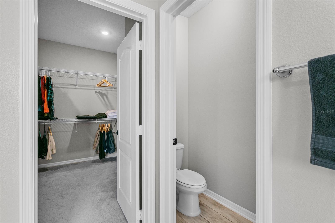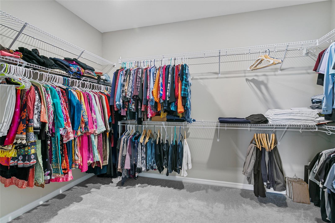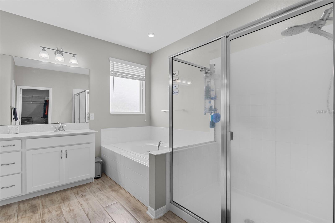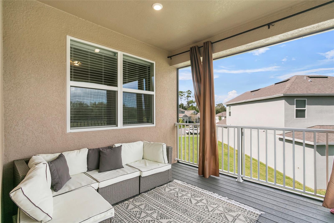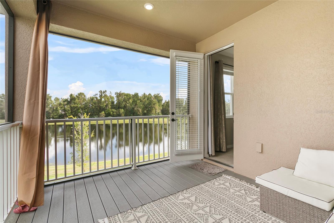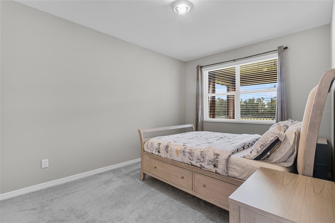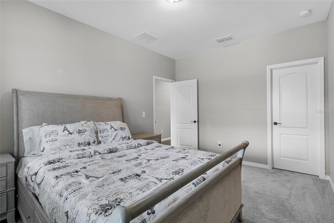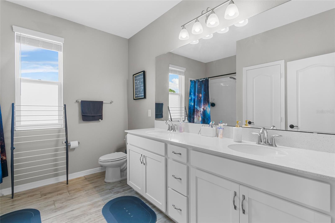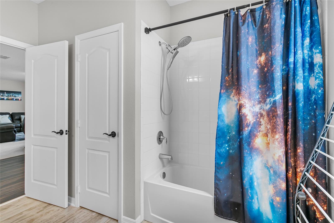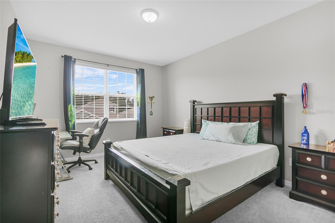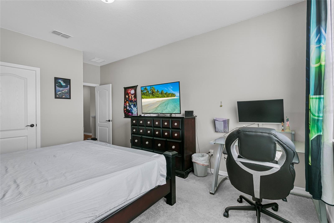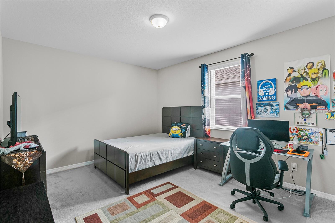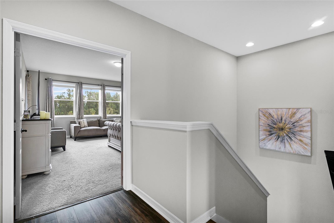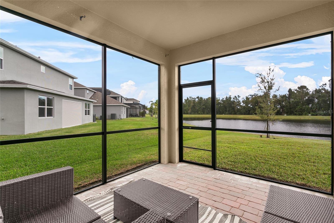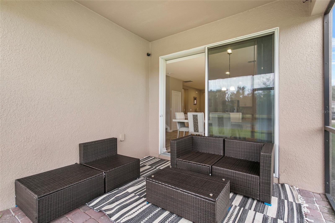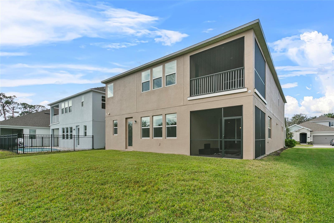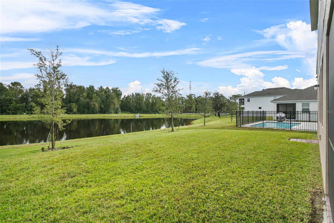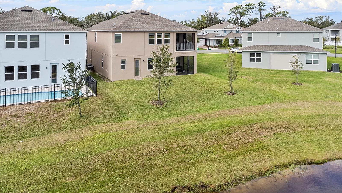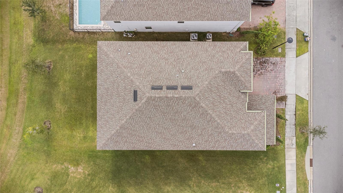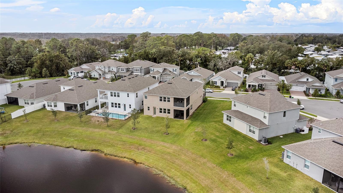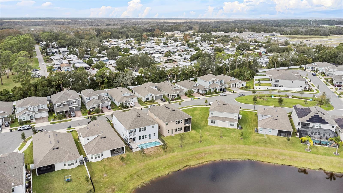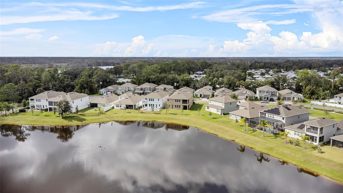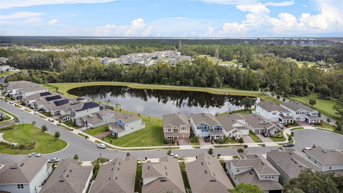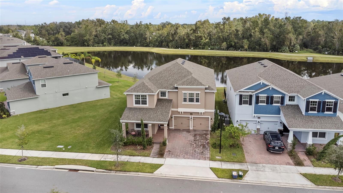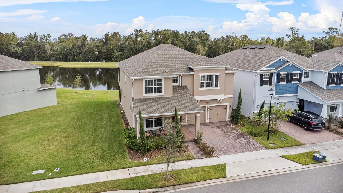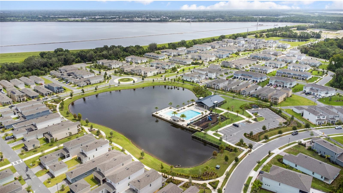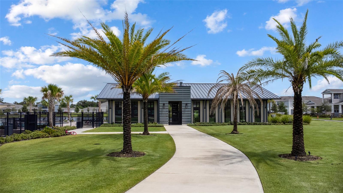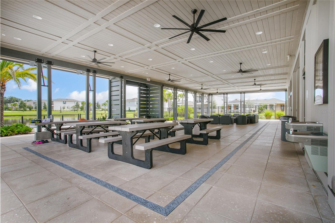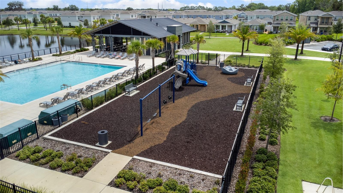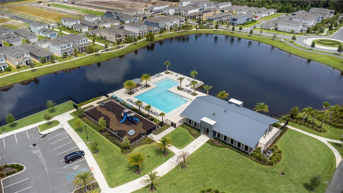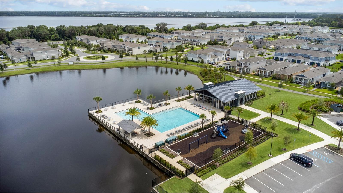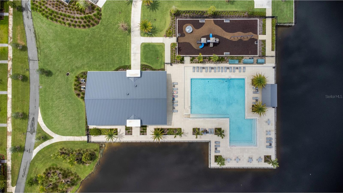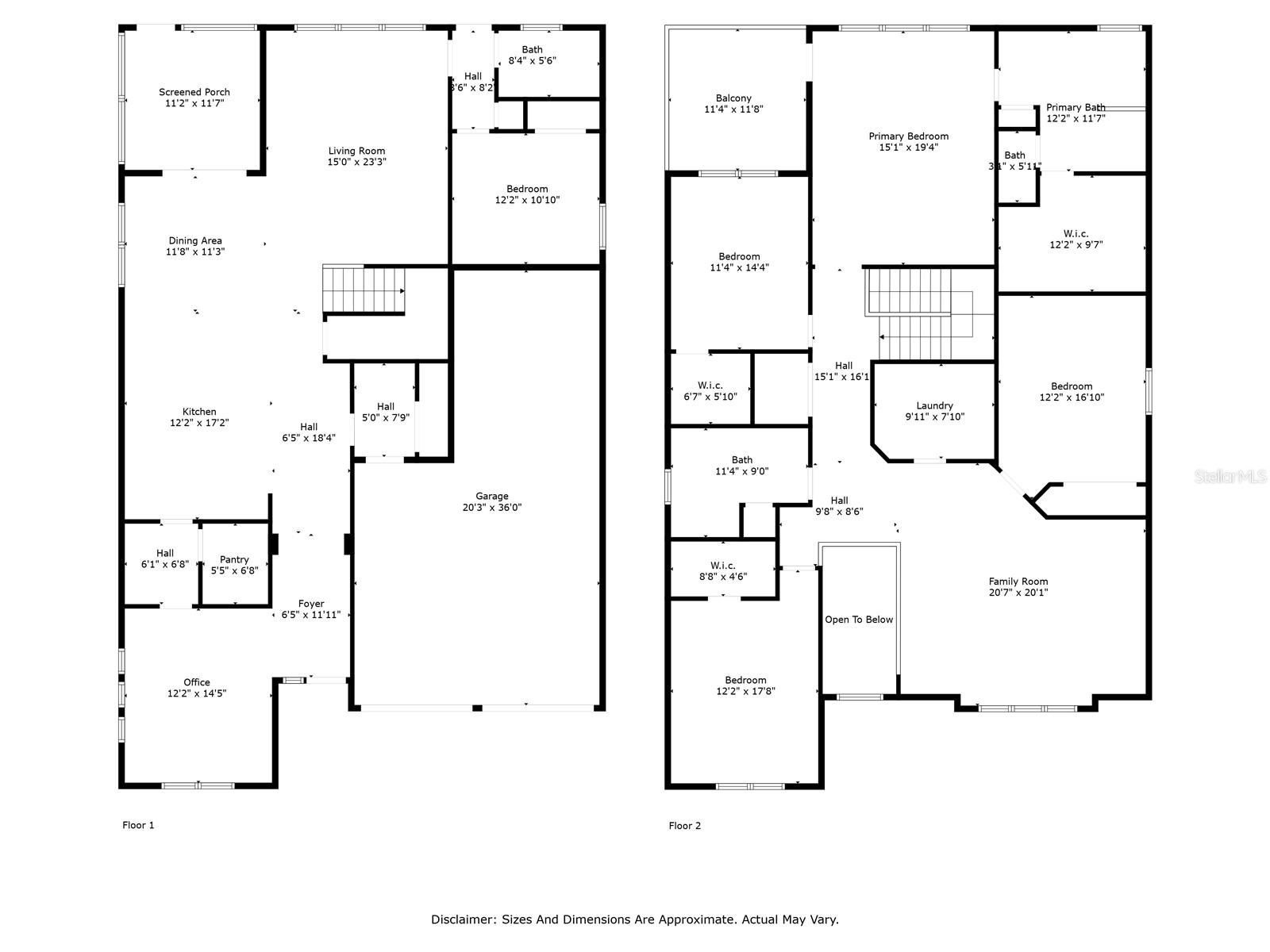889 Terrapin Drive, DEBARY, FL 32713
Property Photos
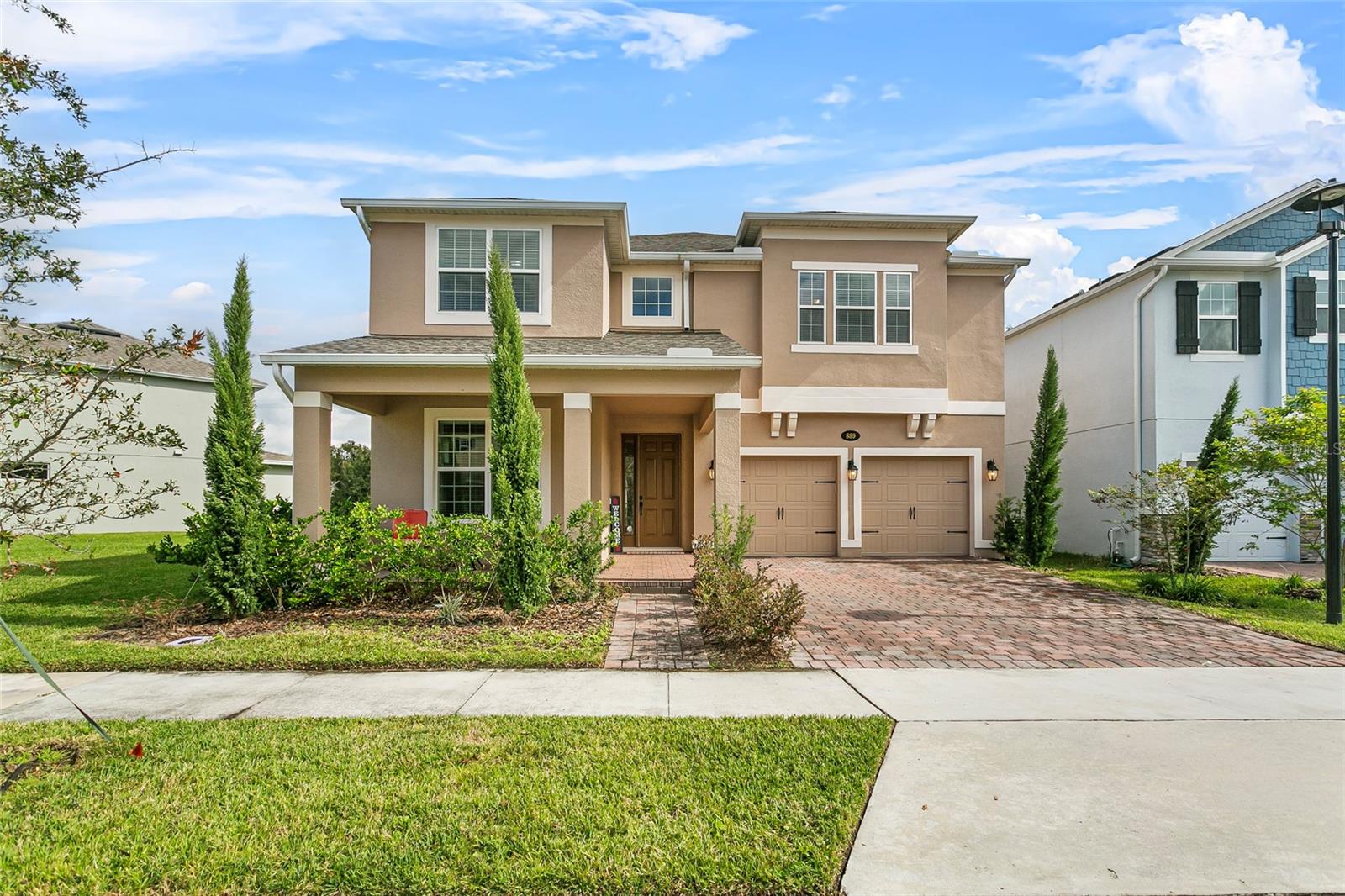
Would you like to sell your home before you purchase this one?
Priced at Only: $725,000
For more Information Call:
Address: 889 Terrapin Drive, DEBARY, FL 32713
Property Location and Similar Properties
- MLS#: O6255507 ( Residential )
- Street Address: 889 Terrapin Drive
- Viewed: 15
- Price: $725,000
- Price sqft: $150
- Waterfront: No
- Year Built: 2022
- Bldg sqft: 4823
- Bedrooms: 5
- Total Baths: 3
- Full Baths: 3
- Garage / Parking Spaces: 3
- Days On Market: 45
- Additional Information
- Geolocation: 28.8498 / -81.3391
- County: VOLUSIA
- City: DEBARY
- Zipcode: 32713
- Subdivision: Rivington Ph 1b
- Elementary School: Enterprise Elem
- Middle School: River Springs Middle School
- High School: University High School VOL
- Provided by: CENTURY 21 INTEGRA
- Contact: Sabrina Varkony
- 407-878-7343

- DMCA Notice
-
DescriptionWelcome to 889 Terrapin Drive, a spectacular Newport Model nestled in the highly desirable Rivington community of DeBary. This 5 bedroom, 3 bathroom home spans an impressive 3,600 sq ft and is part of the Live Beyond Your Backyard lifestyle. Rivington residents enjoy exclusive amenities, including a resort style pool with an indoor/outdoor pavilion, playground, abundant green spaces, and beautiful trails for walking or biking. Step inside to a versatile main floor featuring a flexible room that works perfectly as a home office or formal dining area. The kitchen is beautifully appointed with granite countertops, 42 inch cabinets, a built in microwave and oven, a range hood, and large windows that flood the space with natural light. The thoughtfully located downstairs bedroom is ideal for multigenerational living, offering both privacy and convenience. Upstairs, a sprawling loft awaits, perfect for cozy movie nights, game days, or simply as a secondary living space for unwinding. Four spacious bedrooms provide plenty of privacy, including the luxurious primary suite, a true sanctuary featuring oversized windows and private balcony access for your own serene retreat. The spa like primary bath includes a deep garden tub, a walk in shower, and an impressively large closet with abundant storage. Enjoy outdoor living at its best, with a downstairs covered patio perfect for entertaining and an inviting upstairs balcony attached to the primary suite for a private escape. Built in 2022, this home is under the builders structural warranty until 2035, offering peace of mind for years to come. Priced at $725,000 and in immaculate, move in ready condition, this home is ready to welcome its new owners. Dont miss outschedule your showing today to experience this exceptional property in person!
Payment Calculator
- Principal & Interest -
- Property Tax $
- Home Insurance $
- HOA Fees $
- Monthly -
Features
Building and Construction
- Builder Model: Newport
- Builder Name: M/I Homes
- Covered Spaces: 0.00
- Exterior Features: Balcony, Irrigation System, Rain Gutters, Sidewalk, Sliding Doors
- Flooring: Carpet, Tile, Wood
- Living Area: 3689.00
- Roof: Shingle
Land Information
- Lot Features: Landscaped, Sidewalk, Paved
School Information
- High School: University High School-VOL
- Middle School: River Springs Middle School
- School Elementary: Enterprise Elem
Garage and Parking
- Garage Spaces: 3.00
- Parking Features: Driveway, Garage Door Opener
Eco-Communities
- Water Source: Public
Utilities
- Carport Spaces: 0.00
- Cooling: Central Air, Zoned
- Heating: Electric
- Pets Allowed: Yes
- Sewer: Public Sewer
- Utilities: Cable Available, Electricity Connected, Public, Sewer Connected, Sprinkler Meter, Sprinkler Recycled, Street Lights, Underground Utilities, Water Connected
Amenities
- Association Amenities: Clubhouse, Playground, Pool, Trail(s)
Finance and Tax Information
- Home Owners Association Fee: 12.00
- Net Operating Income: 0.00
- Tax Year: 2023
Other Features
- Appliances: Built-In Oven, Dishwasher, Disposal, Electric Water Heater, Microwave, Range Hood
- Association Name: Jennifer Jordan
- Association Phone: 281.870.0585
- Country: US
- Interior Features: Eat-in Kitchen, High Ceilings, Kitchen/Family Room Combo, Open Floorplan, PrimaryBedroom Upstairs, Split Bedroom, Thermostat, Walk-In Closet(s)
- Legal Description: 8-19-30 LOT 169 RIVINGTON PHASE 1B MB 62 PGS 61-65 PER OR 8072 PG 2187 PER OR 8230 PG 1692
- Levels: Two
- Area Major: 32713 - Debary
- Occupant Type: Owner
- Parcel Number: 19-30-08-03-00-1690
- Style: Ranch
- View: Trees/Woods, Water
- Views: 15
- Zoning Code: RES
Nearby Subdivisions
Christberger Manor
Debary Dev Builders
Debary Plantation
Debary Plantation Un 13b1
Debary S Of Highbanks W Of 17
Debary Woods
Fairways At Debary
Florida Lake Park Prop Inc
Folsom
Glen Abbey
Lake Marie Estates 03
Lake Marie Estates Rep
Lake Marie Ests Plat
Lake Marie Ests Plat 3
Miller Acres Sec 02
Millers Acres
Not On List
Not On The List
Parkview
Parkview C D
Plantation Estates
Plantation Ests
Plantations Estates Un 02
River Oaks 01 Condo
Riviera Bella
Riviera Bella Un 01
Riviera Bella Un 4
Riviera Bella Un 5
Riviera Bella Un 8a
Riviera Bella Un 9c
Rivington 34s
Rivington 50s
Rivington 60s
Rivington Ph 1a
Rivington Ph 1b
Rivington Ph 1c
Rivington Ph 1d
Rivington Ph 2a
Rivington Phase 2a
Saxon Woods
Spring Glen
Spring Walk At The Junction Ph
Springview
Springview Woods Ph 2
Springview Woods Ph 4
Springwalk At The Junction
St Johns River Acres
St Johns River Estates
St Johns River Estates Un 2
Summerhaven Ph 03
Summerhaven Ph 04
Swallows
Terra Alta
Woodbound Lakes
Woodbound Lakes 5109
Woodlands At Glen Abbey
Woopdbound Lakes



