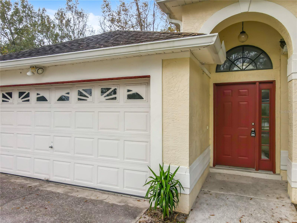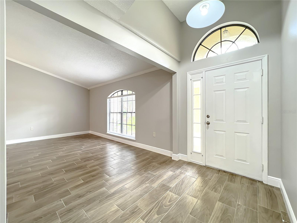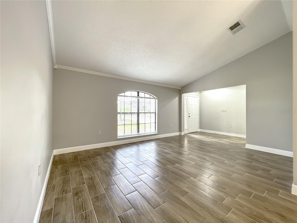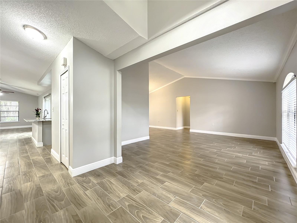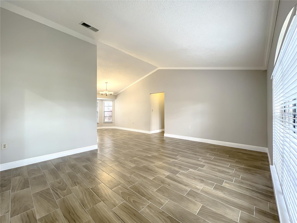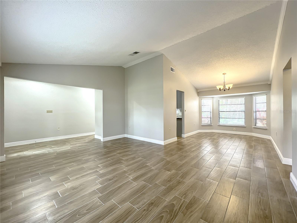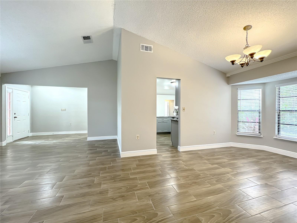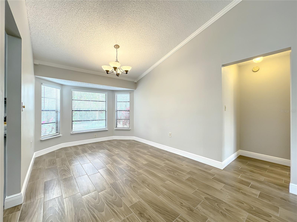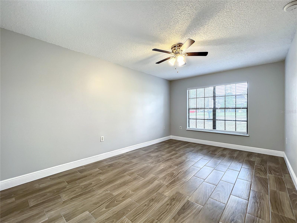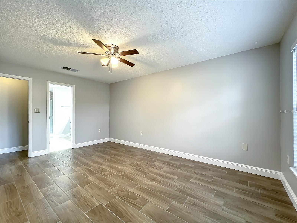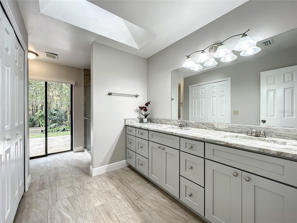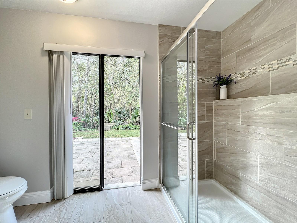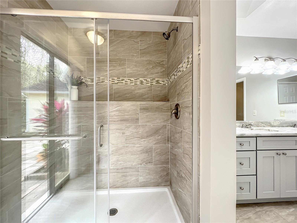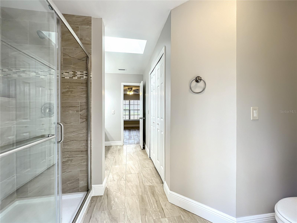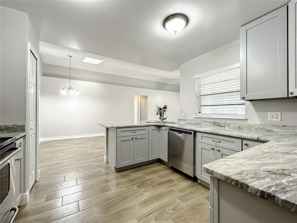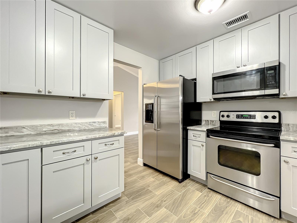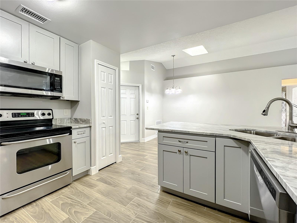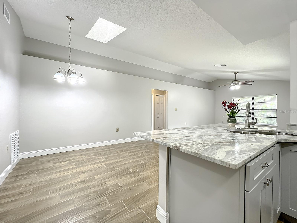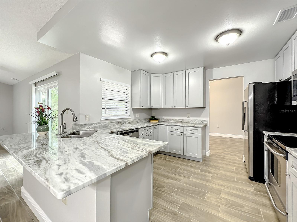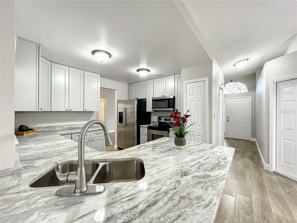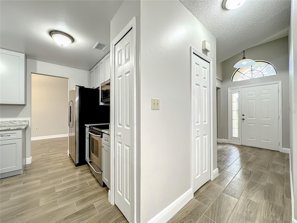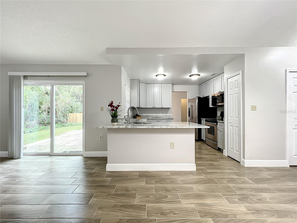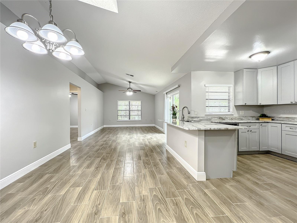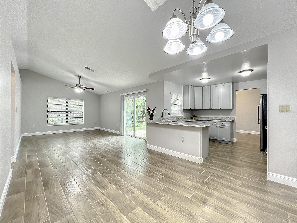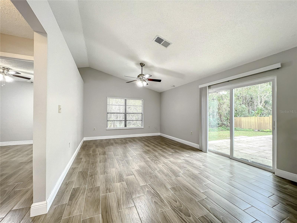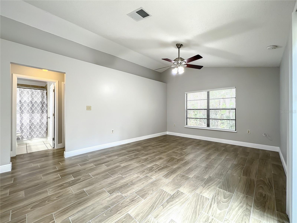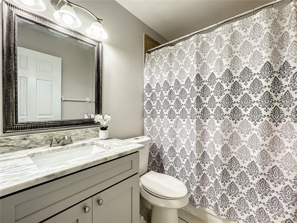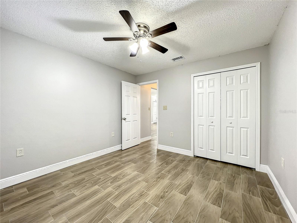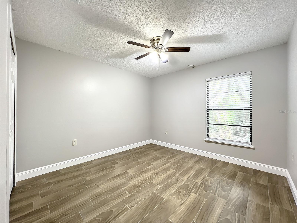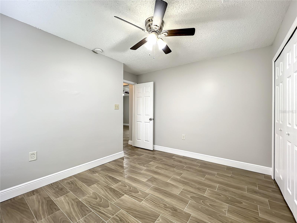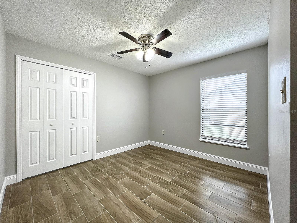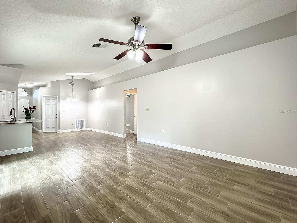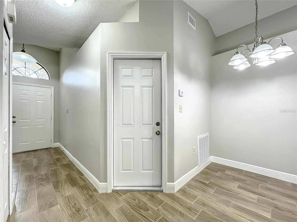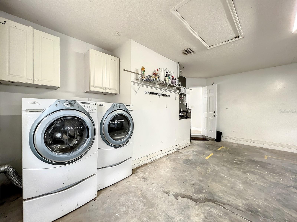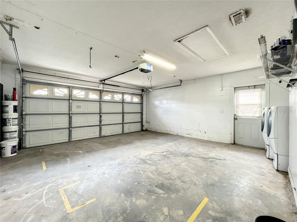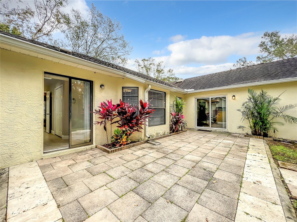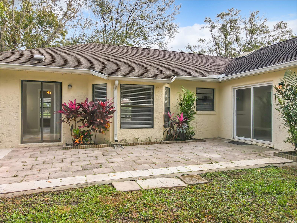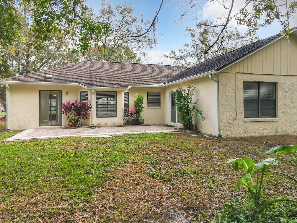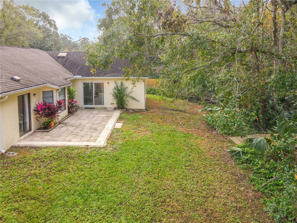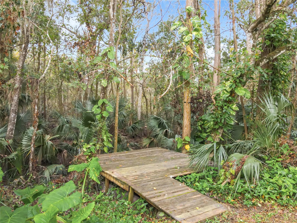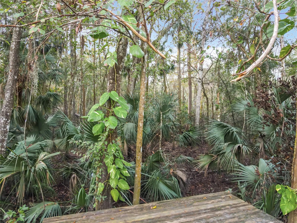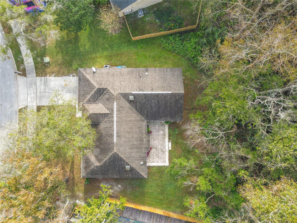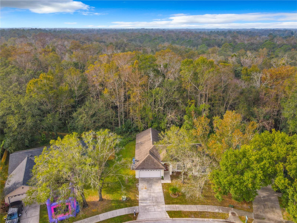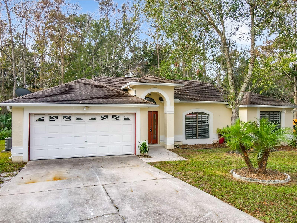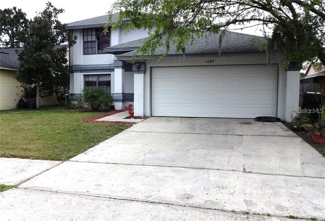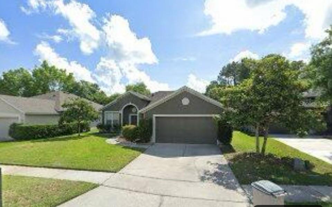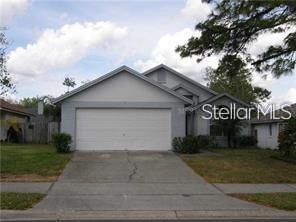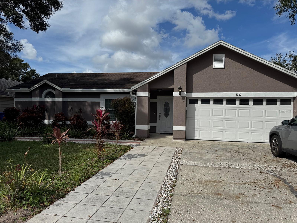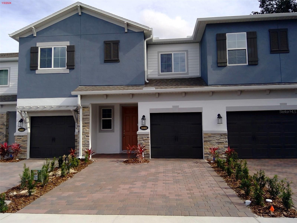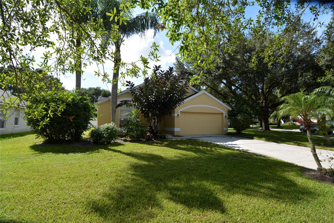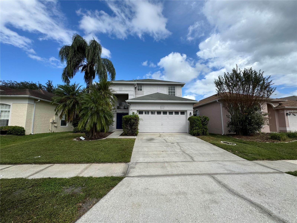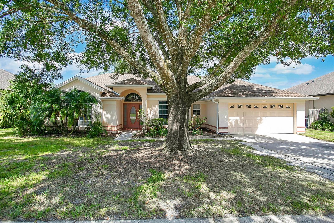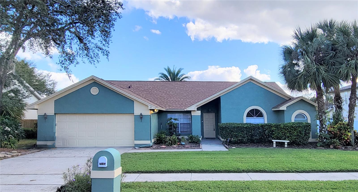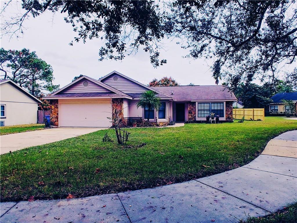1102 Riviera Boulevard, OVIEDO, FL 32765
Property Photos
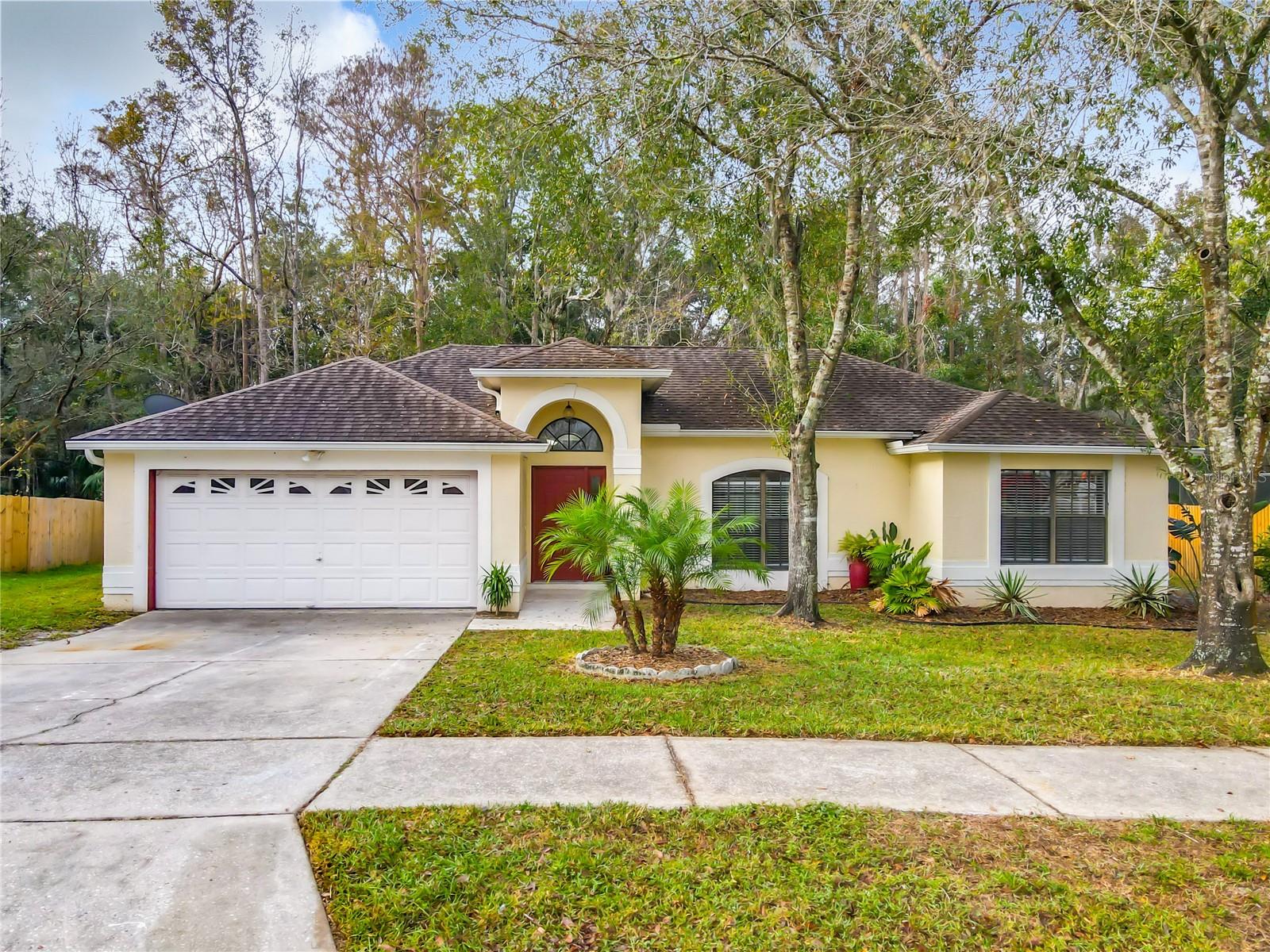
Would you like to sell your home before you purchase this one?
Priced at Only: $2,600
For more Information Call:
Address: 1102 Riviera Boulevard, OVIEDO, FL 32765
Property Location and Similar Properties
- MLS#: O6256112 ( Residential Lease )
- Street Address: 1102 Riviera Boulevard
- Viewed: 18
- Price: $2,600
- Price sqft: $1
- Waterfront: No
- Year Built: 1991
- Bldg sqft: 2145
- Bedrooms: 3
- Total Baths: 2
- Full Baths: 2
- Garage / Parking Spaces: 2
- Days On Market: 53
- Additional Information
- Geolocation: 28.6359 / -81.1826
- County: SEMINOLE
- City: OVIEDO
- Zipcode: 32765
- Subdivision: Twin Rivers Sec 4
- Elementary School: Carillon Elementary
- Middle School: Chiles Middle
- High School: Hagerty High
- Provided by: RESIDENTIAL WEALTH PARTNERS
- Contact: Traci de Wid
- 407-579-8600

- DMCA Notice
-
DescriptionWelcome to this upscale, recently renovated 3 bedroom, 2 bathroom ranch home offering spacious, comfortable living in a popular area of Oviedo! This thoughtfully designed split floor plan provides privacy with the primary suite, complete with an ensuite bathroom on one side of the home, and two guest bedrooms on the other. The gorgeous kitchen, situated at the heart of the layout, features a counter height breakfast bar, soft close 42 cabinets, and granite countertops, creating a calm and functional space perfect for entertaining or everyday life. Enjoy two generous living areas, two dining spaces, and a convenient two car garage with laundry (washer & dryer included in rent). The rare lot backing up to Econ Conservation provides lush greenery and a charming patio for outdoor gatherings. Top rated Oviedo schools (Haggerty High 5 min), proximity to Research Park, UCF, and easy access to FL 417 make this location ideal. Situated off Lockwood Blvd, this home is just a short distance from a community pool, schools, grocery stores, Twin Rivers Golf Club, and the heart of Oviedo. Pets allowed (max 2) with additional pet rent; property not fenced but community has plenty of sidewalks. Start your new year in a new home!
Payment Calculator
- Principal & Interest -
- Property Tax $
- Home Insurance $
- HOA Fees $
- Monthly -
Features
Building and Construction
- Covered Spaces: 0.00
- Flooring: Tile
- Living Area: 1739.00
School Information
- High School: Hagerty High
- Middle School: Chiles Middle
- School Elementary: Carillon Elementary
Garage and Parking
- Garage Spaces: 2.00
Eco-Communities
- Water Source: Public
Utilities
- Carport Spaces: 0.00
- Cooling: Central Air
- Heating: Heat Pump
- Pets Allowed: Breed Restrictions, Cats OK, Dogs OK, Monthly Pet Fee, Yes
- Sewer: Public Sewer
- Utilities: BB/HS Internet Available, Cable Available, Electricity Connected, Sewer Connected, Water Connected
Finance and Tax Information
- Home Owners Association Fee: 0.00
- Net Operating Income: 0.00
Rental Information
- Tenant Pays: Cleaning Fee, Re-Key Fee
Other Features
- Appliances: Dishwasher, Disposal, Dryer, Electric Water Heater, Exhaust Fan, Microwave, Range, Refrigerator, Washer
- Association Name: Sentry Management / Dennis
- Country: US
- Furnished: Unfurnished
- Interior Features: Cathedral Ceiling(s), Ceiling Fans(s), Open Floorplan, Split Bedroom, Stone Counters, Thermostat, Window Treatments
- Levels: One
- Area Major: 32765 - Oviedo
- Occupant Type: Tenant
- Parcel Number: 26-21-31-505-0000-0370
- Possession: Rental Agreement
- View: Trees/Woods
- Views: 18
Owner Information
- Owner Pays: Laundry, Management, Trash Collection
Similar Properties
Nearby Subdivisions
Alafaya Woods Ph 06
Alafaya Woods Ph 07
Alafaya Woods Ph 21b
Allens 1st Add To Washington H
Aloma Bend Tr 3
Aloma Woods Ph 1
Aloma Woods Ph 2
Aloma Woods Ph 4
Arborview Park
Bentley Woods
Carillon Tr 301 At
Crystal Park Sub
Easton Park
Estates At Aloma Woods Ph 3
Greystone
Hamptons Second Rep
Hawthorne Glen Twnhms
Hunters Reserve 2 A Condo
Hunters Reserve A Condo
Isles Of Oviedo
Lees 1st Add To Oviedo
Mitchell Creek
Parker Sub
Preserve At Black Hammock Rep
Preserve Of Oviedo On The Park
Round Lake Estates
Stonehurst
Townhomes At City Place
Towns At Tuskawilla Commons
Tuska Ridge
Twin Rivers Sec 4
Twin Rivers Sec 7
Villages At Kingsbridge West T
Villas At Lakeside A Condo
Walden Chase
Waverlee Woods



