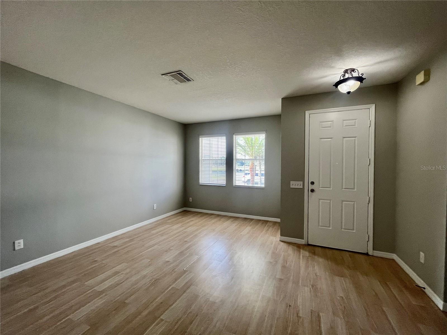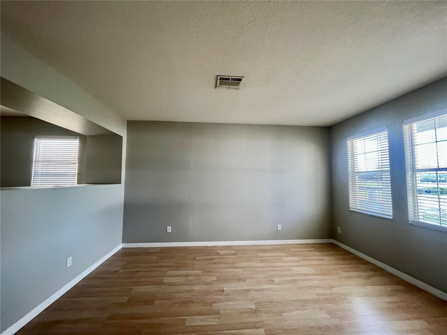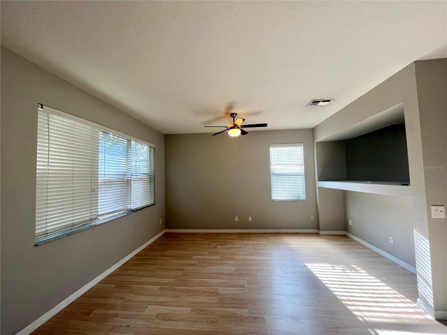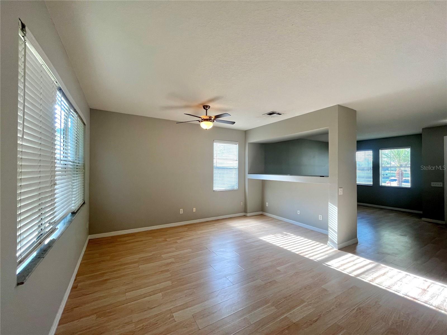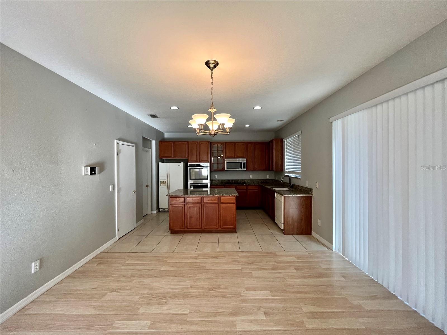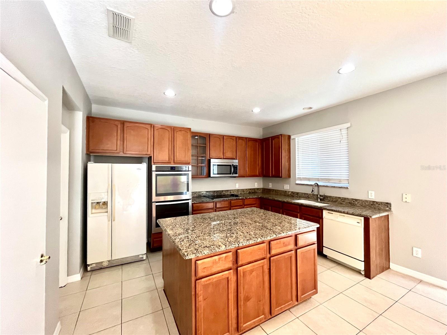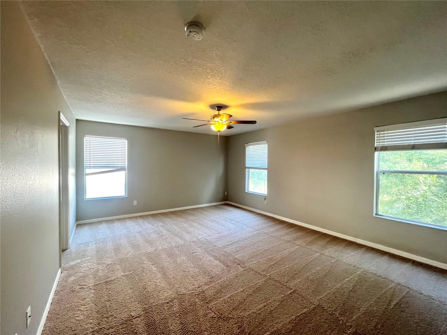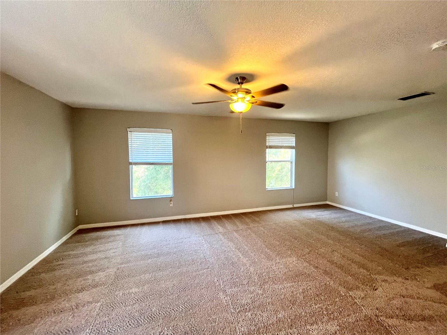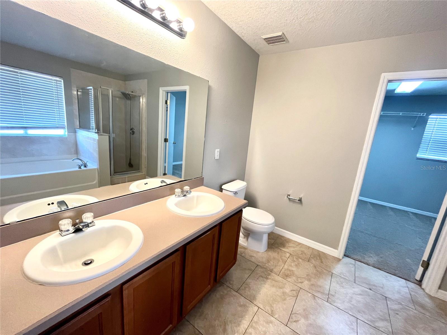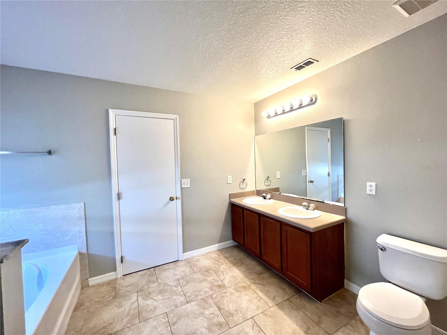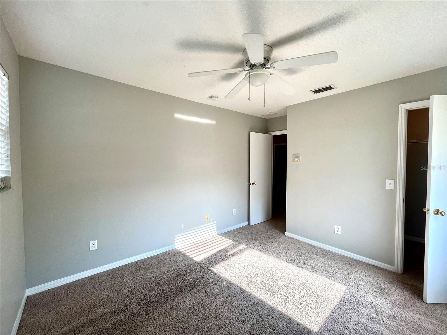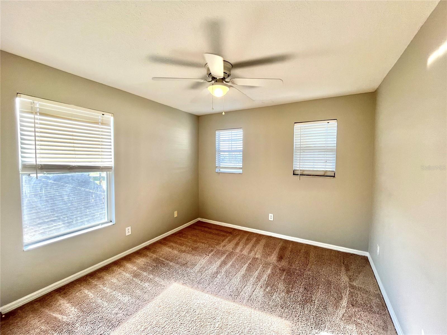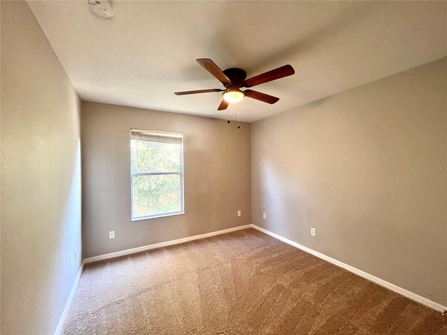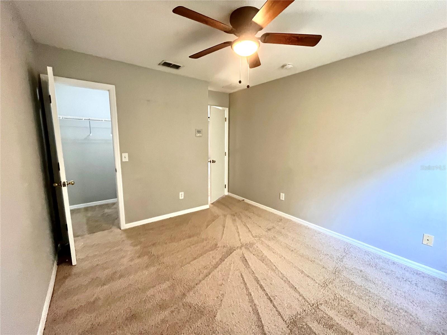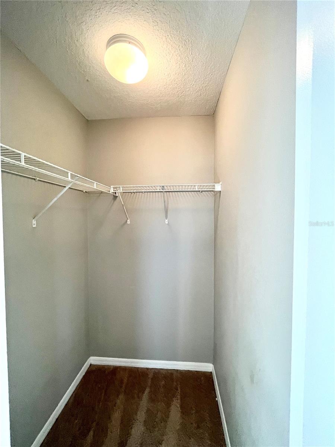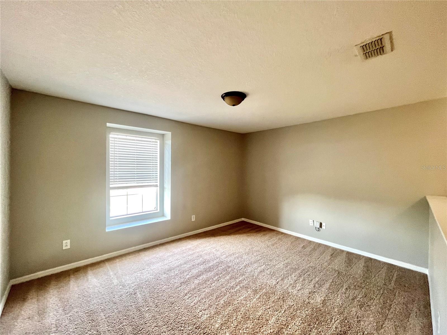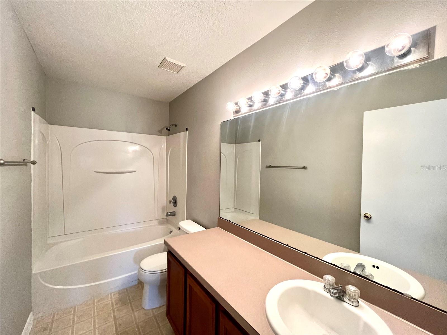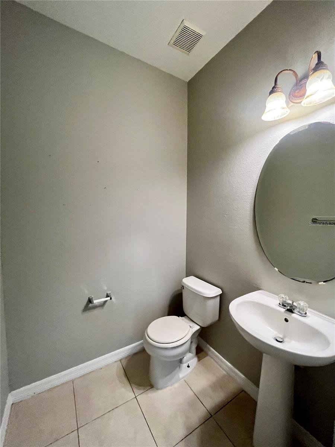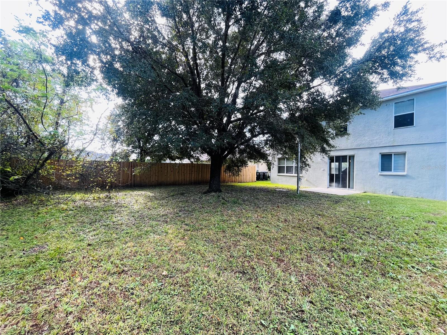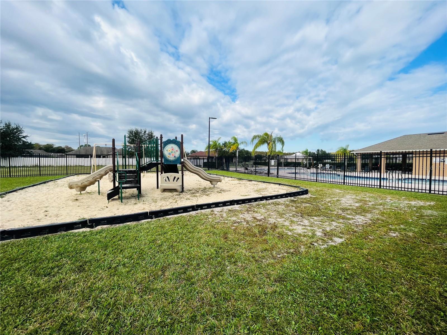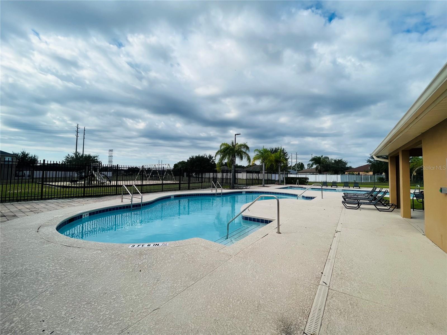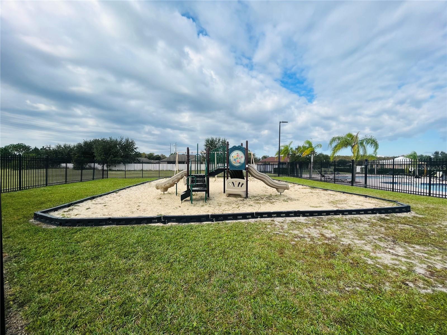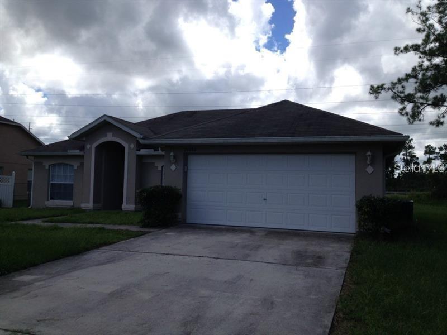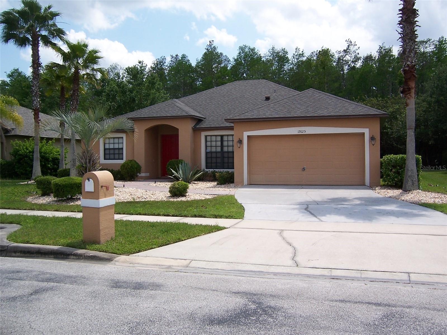3049 Leflore Lane, ORLANDO, FL 32833
Property Photos
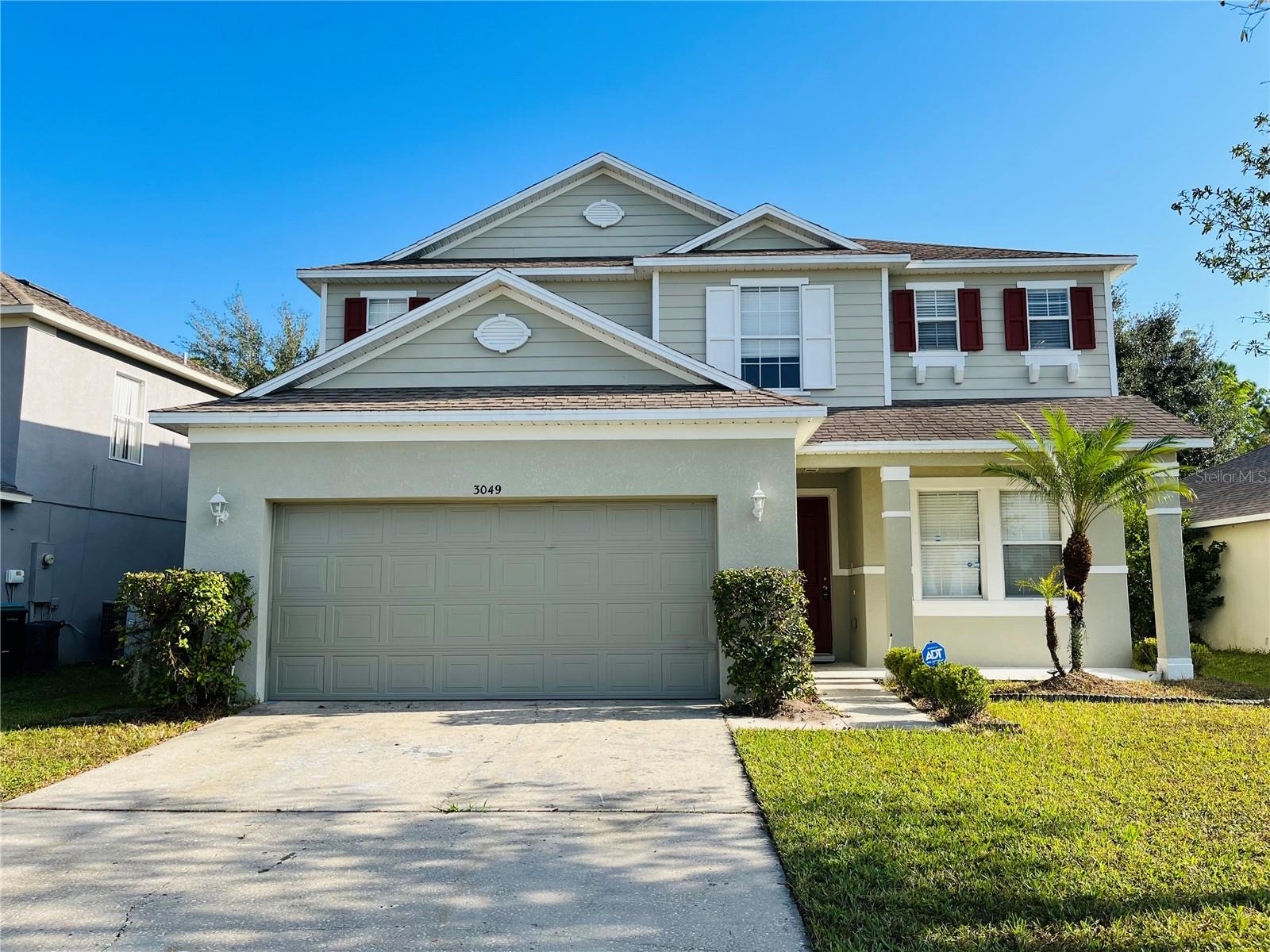
Would you like to sell your home before you purchase this one?
Priced at Only: $2,195
For more Information Call:
Address: 3049 Leflore Lane, ORLANDO, FL 32833
Property Location and Similar Properties
- MLS#: O6256793 ( Residential Lease )
- Street Address: 3049 Leflore Lane
- Viewed: 9
- Price: $2,195
- Price sqft: $1
- Waterfront: Yes
- Wateraccess: Yes
- Waterfront Type: Pond
- Year Built: 2005
- Bldg sqft: 2933
- Bedrooms: 3
- Total Baths: 3
- Full Baths: 2
- 1/2 Baths: 1
- Garage / Parking Spaces: 2
- Days On Market: 51
- Additional Information
- Geolocation: 28.5047 / -81.0853
- County: ORANGE
- City: ORLANDO
- Zipcode: 32833
- Subdivision: Reservewedgefield
- Elementary School: Wedgefield
- Middle School: Wedgefield
- High School: East River High
- Provided by: HOMESTEAD REALTY INC
- Contact: Karim Pacheco Lopez
- 407-367-4201

- DMCA Notice
-
DescriptionBeautiful 3 Bedroom, 2.5 Bathroom, 2 Car Garage Two Story Single Family Home in Gated Community with Features Living Room, Family Room and Dining Room Combo, Kitchen with Island and Appliances Included; Refrigerator, Cook Top, Built In Oven, Dishwasher and Microwave. 2nd Floor Features all Rooms plus a Loft. Master Bathroom Offers Dual Sinks, Separate Glass Shower and Tub. Large Walk In Closet, Laundry Room with Washer and Dryer Hooks Ups, Tile, Laminate and Carpet Flooring. Walking Distance to the Community Pool. Intercom excluded. Call today!
Payment Calculator
- Principal & Interest -
- Property Tax $
- Home Insurance $
- HOA Fees $
- Monthly -
Features
Building and Construction
- Covered Spaces: 0.00
- Flooring: Carpet, Tile, Vinyl
- Living Area: 2328.00
School Information
- High School: East River High
- Middle School: Wedgefield
- School Elementary: Wedgefield
Garage and Parking
- Garage Spaces: 2.00
Eco-Communities
- Water Source: Public
Utilities
- Carport Spaces: 0.00
- Cooling: Central Air
- Heating: Central
- Pets Allowed: Breed Restrictions, Cats OK, Dogs OK, Pet Deposit, Size Limit
- Sewer: Public Sewer
Amenities
- Association Amenities: Gated, Pool, Recreation Facilities
Finance and Tax Information
- Home Owners Association Fee: 0.00
- Net Operating Income: 0.00
Other Features
- Appliances: Built-In Oven, Cooktop, Dishwasher, Disposal, Microwave, Refrigerator
- Association Name: Leland Management
- Country: US
- Furnished: Unfurnished
- Interior Features: Ceiling Fans(s), Eat-in Kitchen, Kitchen/Family Room Combo, PrimaryBedroom Upstairs, Stone Counters, Thermostat, Walk-In Closet(s), Window Treatments
- Levels: Two
- Area Major: 32833 - Orlando/Wedgefield/Rocket City/Cape Orland
- Occupant Type: Vacant
- Parcel Number: 11-23-32-1171-01-330
Owner Information
- Owner Pays: None
Similar Properties
Nearby Subdivisions



