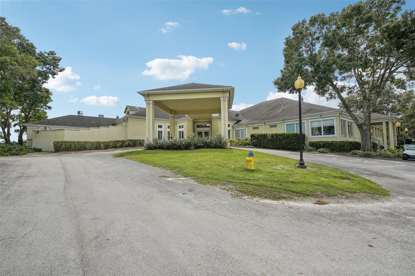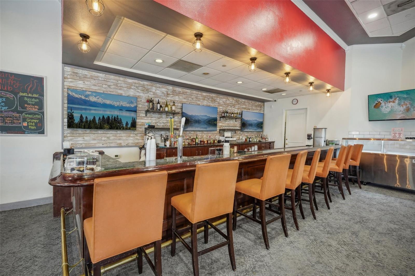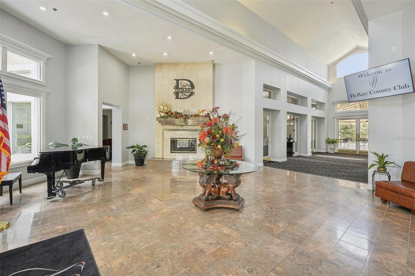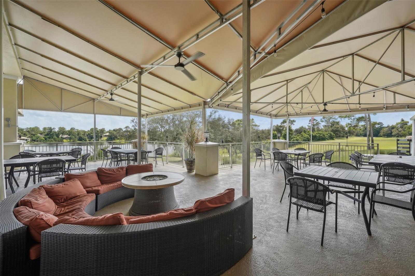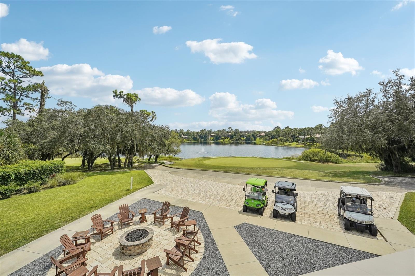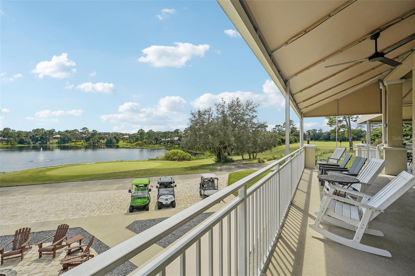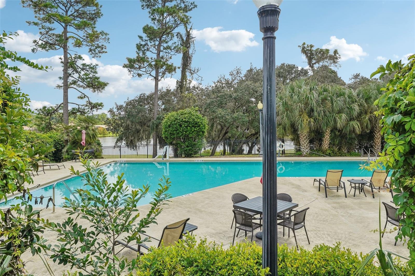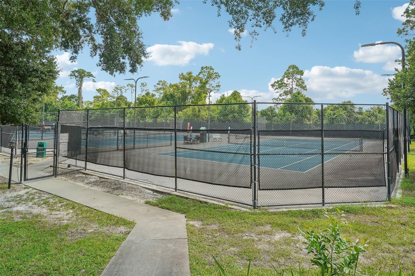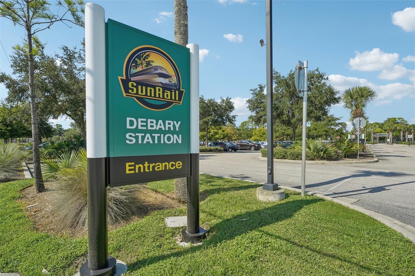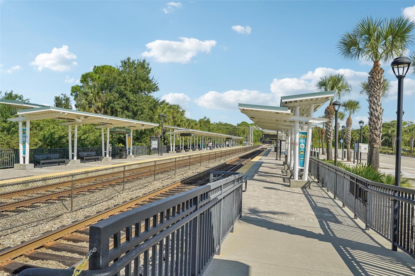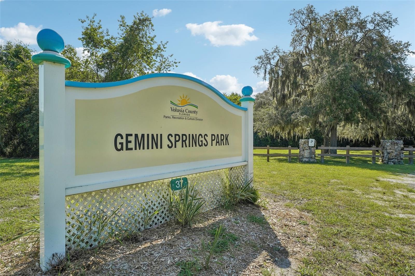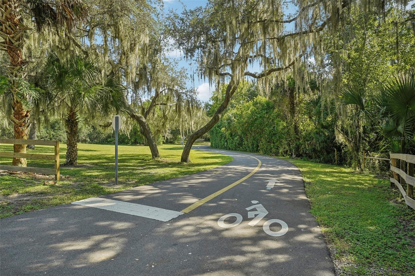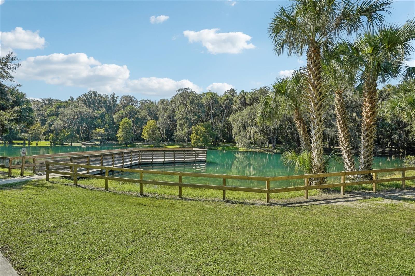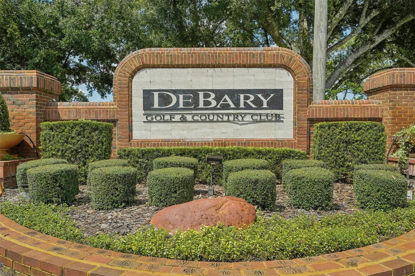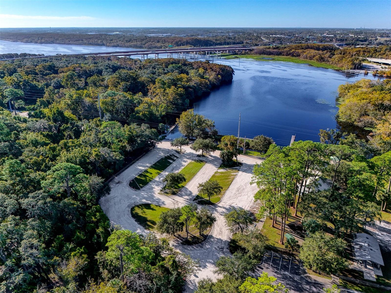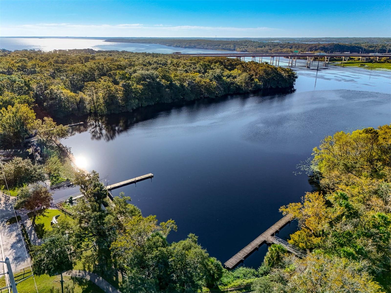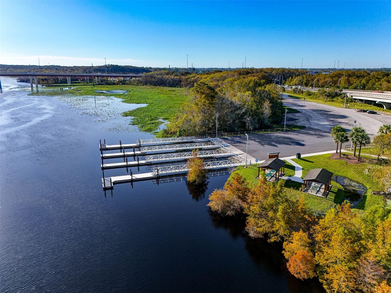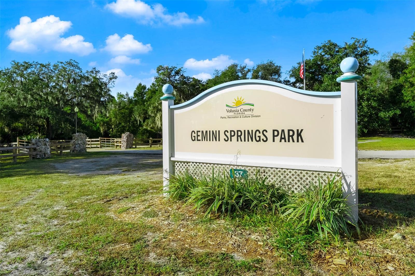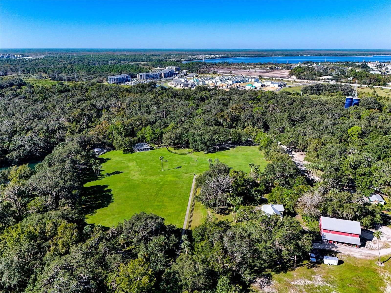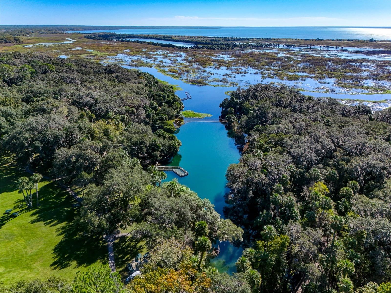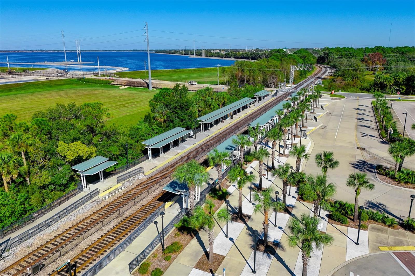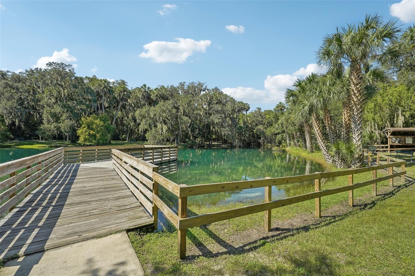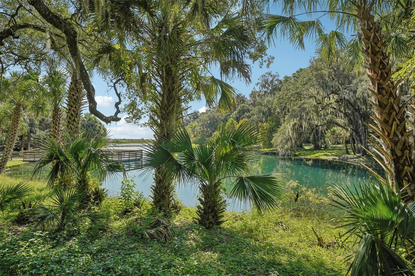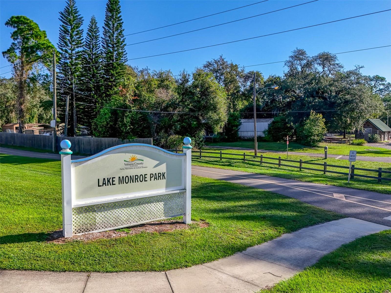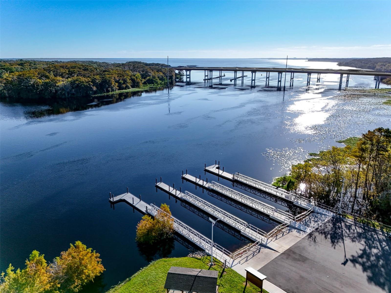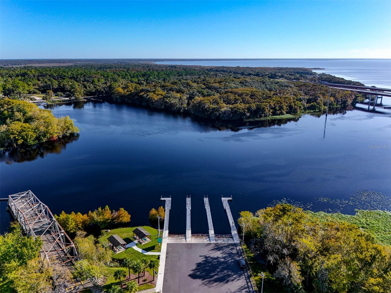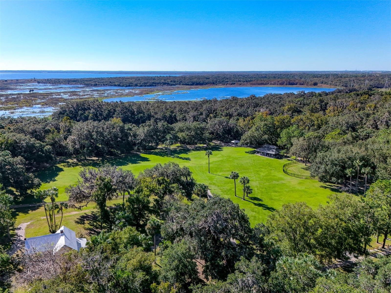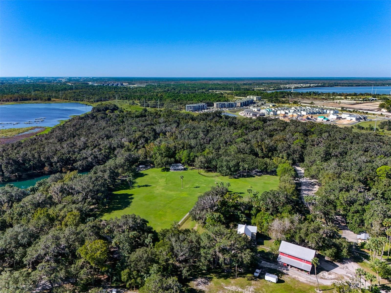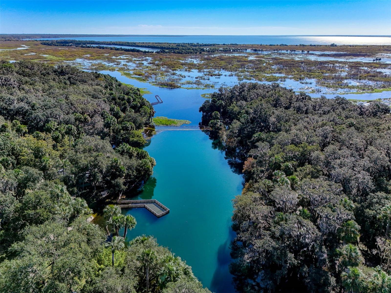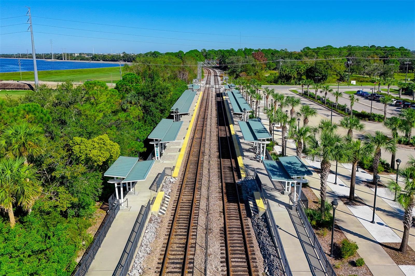340 Belmond Drive, DEBARY, FL 32713
Property Photos
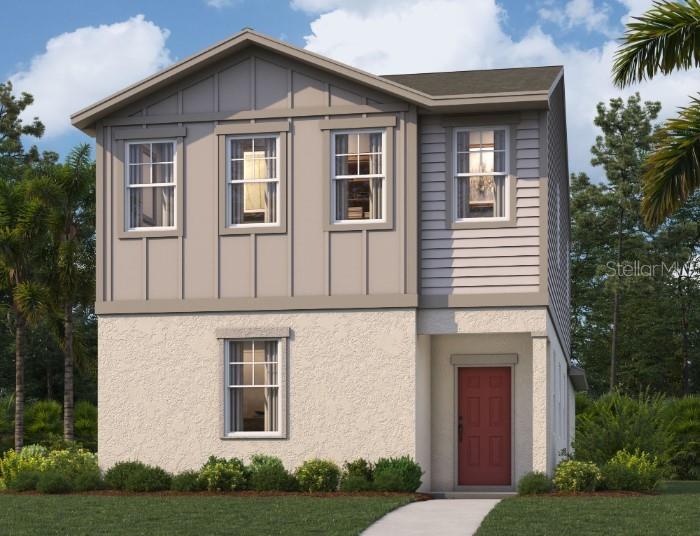
Would you like to sell your home before you purchase this one?
Priced at Only: $436,065
For more Information Call:
Address: 340 Belmond Drive, DEBARY, FL 32713
Property Location and Similar Properties
- MLS#: O6256815 ( Residential )
- Street Address: 340 Belmond Drive
- Viewed: 11
- Price: $436,065
- Price sqft: $147
- Waterfront: No
- Year Built: 2024
- Bldg sqft: 2967
- Bedrooms: 4
- Total Baths: 3
- Full Baths: 3
- Garage / Parking Spaces: 2
- Days On Market: 47
- Additional Information
- Geolocation: 28.8619 / -81.3171
- County: VOLUSIA
- City: DEBARY
- Zipcode: 32713
- Subdivision: Springwalk At The Junction
- Elementary School: Enterprise Elem
- Middle School: River Springs Middle School
- High School: University High School VOL
- Provided by: SM FLORIDA BROKERAGE LLC
- Contact: Wally Franquiz
- 321-277-7042

- DMCA Notice
-
DescriptionOne or more photo(s) has been virtually staged. Under Construction. Discover the perfect location at Spring Walk at the Junction in Volusia County. Conveniently located just 5 miles from Seminole Town Center and within walking distance to a future Publix shopping center, living at Spring Walk provides easy access to everyday conveniences. The DeBary Sunrail Station is just 0.6 miles away, connecting you to a 61 mile commuter rail system from DeBary to Downtown Orlando, Kissimmee, and Poinciana. Quick access to major transportation routes like US17, I 4, Central Florida Greenway, Wekiva Parkway, and SR 46 for effortless commutes. Sanford International Airport is only 15 miles away for frequent flyers. Spring Walk at the Junction offers not only convenience, but also a lifestyle. Situated next to Gemini Springs Park & Trailhead, it's perfect for outdoor adventurers with endless exploration opportunities. Homeowners will enjoy a 7 minute drive to Central Florida Zoo & Botanical Gardens. Outdoor enthusiasts can explore St. Johns River, Konomac Lake Conservation Area, and Lake Monroe Wildlife Management Area for various activities. Experience the best of Florida living at Spring Walk at the Junction. Stanley Martin presents the Overton, a brand new 2 level single family home design with a clever open concept layout, a rear 2 car garage, and energy efficient features ideal for both hosting and unwinding. The first floor boasts a spacious kitchen with a pantry for extra storage, a dining area, a family room, and a powder room, complemented by a covered lanai. Before heading upstairs, you'll find the first guest room on this level. Upstairs, discover a primary suite featuring a walk in closet and a double vanity bath. Additionally, a conveniently placed laundry room awaits to save you from the hassle of carrying clothes around. Enjoy a flex room for family fun, along with the two extra bedrooms upstairs for family or guests. The Overton achieves a perfect harmony between low maintenance living and the spaciousness of a detached 2 level home.
Payment Calculator
- Principal & Interest -
- Property Tax $
- Home Insurance $
- HOA Fees $
- Monthly -
Features
Building and Construction
- Builder Model: OVERTON B
- Builder Name: Stanley Martin Homes
- Covered Spaces: 0.00
- Exterior Features: Irrigation System, Lighting, Sidewalk, Sliding Doors
- Flooring: Carpet, Ceramic Tile
- Living Area: 2198.00
- Roof: Shingle
Property Information
- Property Condition: Under Construction
Land Information
- Lot Features: Cleared, Landscaped, Sidewalk, Paved
School Information
- High School: University High School-VOL
- Middle School: River Springs Middle School
- School Elementary: Enterprise Elem
Garage and Parking
- Garage Spaces: 2.00
- Parking Features: Covered, Driveway
Eco-Communities
- Water Source: Public
Utilities
- Carport Spaces: 0.00
- Cooling: Central Air
- Heating: Central, Electric
- Pets Allowed: Yes
- Sewer: Public Sewer
- Utilities: Cable Connected, Electricity Connected, Phone Available, Public, Sewer Connected, Water Connected
Amenities
- Association Amenities: Clubhouse, Playground, Pool
Finance and Tax Information
- Home Owners Association Fee Includes: Maintenance Grounds, Pool
- Home Owners Association Fee: 303.75
- Net Operating Income: 0.00
- Tax Year: 2024
Other Features
- Appliances: Dishwasher, Disposal, Dryer, Microwave, Range, Refrigerator, Washer
- Association Name: STANLEY MARTIN HOMES
- Country: US
- Interior Features: Eat-in Kitchen, Kitchen/Family Room Combo, Living Room/Dining Room Combo, Open Floorplan, Walk-In Closet(s)
- Legal Description: 4-19-30 LOT 45 SPRING WALK AT THE JUNCTION PHASE I MB 63 PGS 85-90 INC PER OR 8274 PG 0455 PER OR 8362 PG 4891 PER OR 85 03 PG 4684
- Levels: Two
- Area Major: 32713 - Debary
- Occupant Type: Vacant
- Parcel Number: 900426000450
- Possession: Close of Escrow
- Style: Traditional
- Views: 11
- Zoning Code: RES
Nearby Subdivisions
Christberger Manor
Debary Dev Builders
Debary Plantation
Debary Plantation Un 13b1
Debary S Of Highbanks W Of 17
Debary Woods
Fairways At Debary
Florida Lake Park Prop Inc
Folsom
Glen Abbey
Lake Marie Estates 03
Lake Marie Estates Rep
Lake Marie Ests Plat
Lake Marie Ests Plat 3
Miller Acres Sec 02
Millers Acres
Not On List
Not On The List
Parkview
Parkview C D
Plantation Estates
Plantation Ests
Plantations Estates Un 02
River Oaks 01 Condo
Riviera Bella
Riviera Bella Un 01
Riviera Bella Un 4
Riviera Bella Un 5
Riviera Bella Un 8a
Riviera Bella Un 9c
Rivington 34s
Rivington 50s
Rivington 60s
Rivington Ph 1a
Rivington Ph 1b
Rivington Ph 1c
Rivington Ph 1d
Rivington Ph 2a
Rivington Phase 2a
Saxon Woods
Spring Glen
Spring Walk At The Junction Ph
Springview
Springview Woods Ph 2
Springview Woods Ph 4
Springwalk At The Junction
St Johns River Acres
St Johns River Estates
St Johns River Estates Un 2
Summerhaven Ph 03
Summerhaven Ph 04
Swallows
Terra Alta
Woodbound Lakes
Woodbound Lakes 5109
Woodlands At Glen Abbey
Woopdbound Lakes



