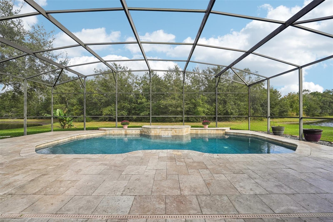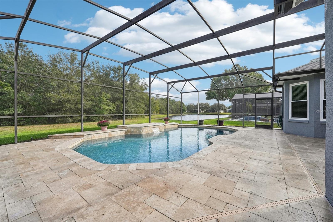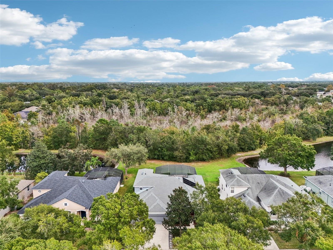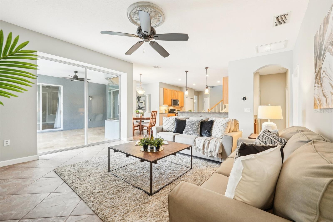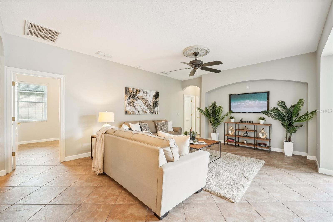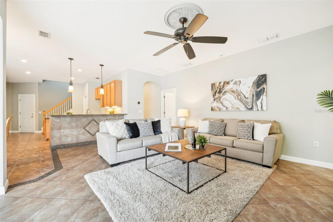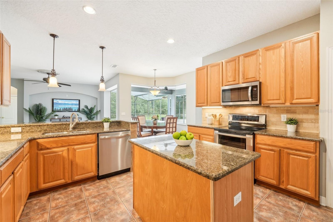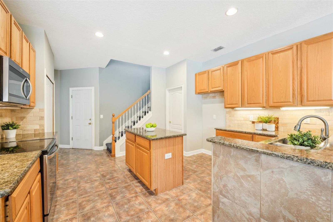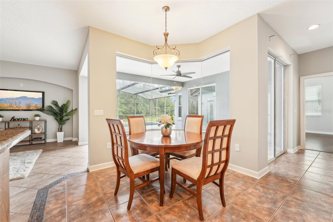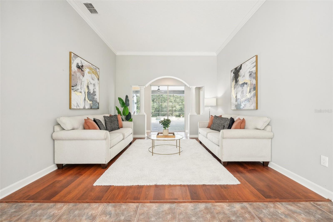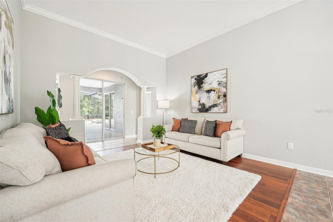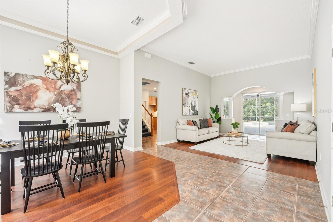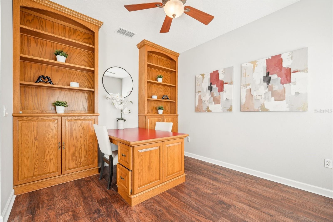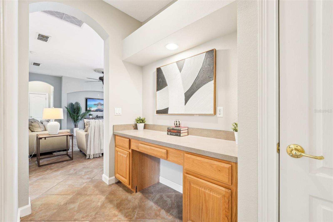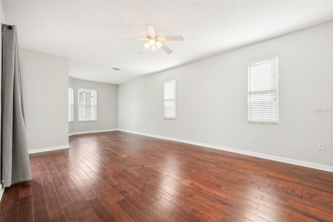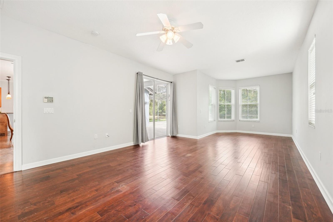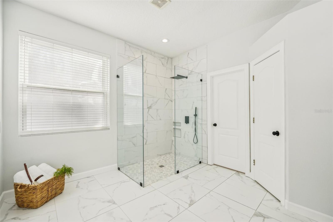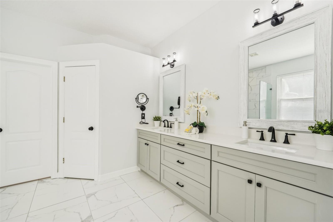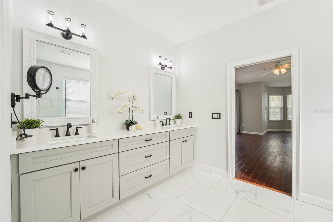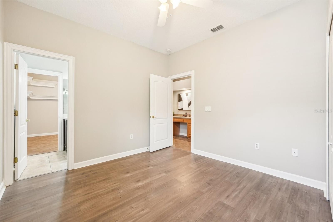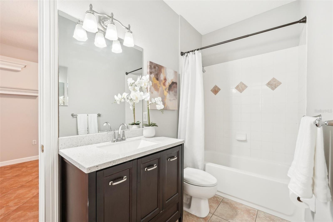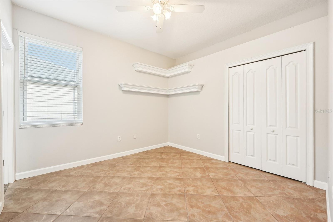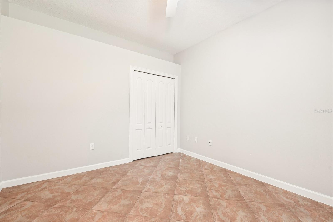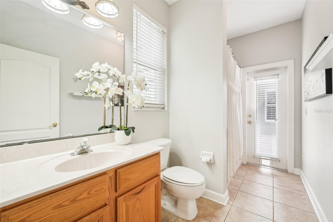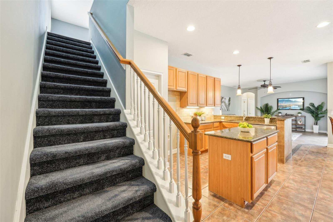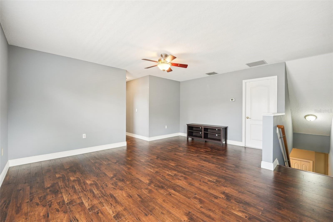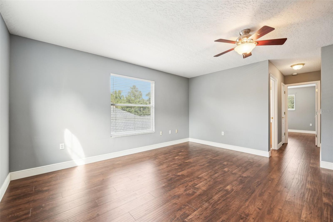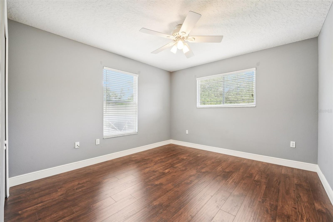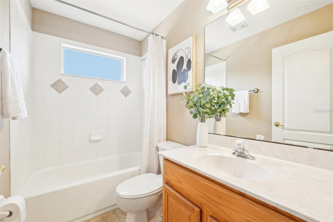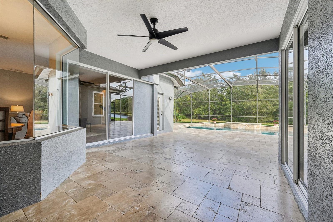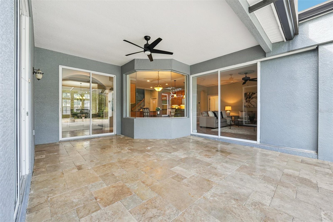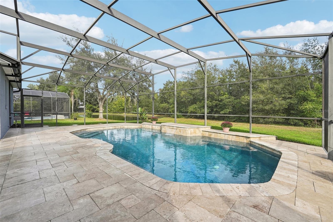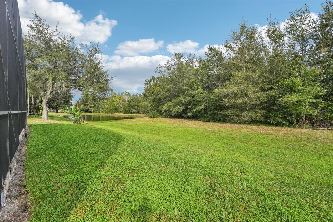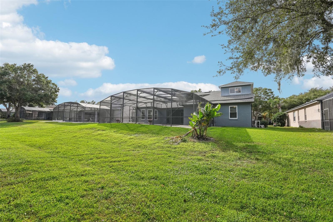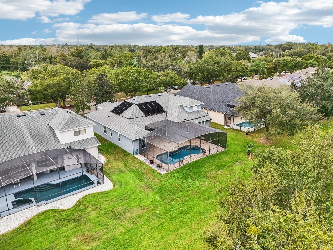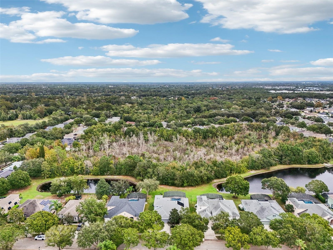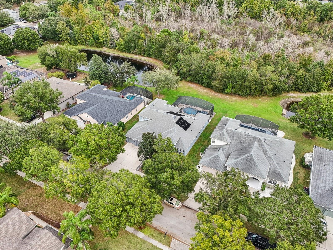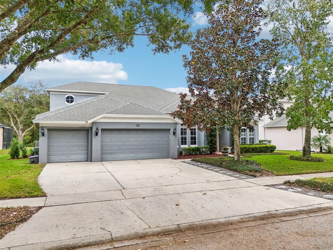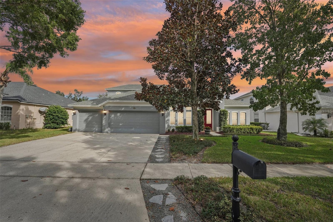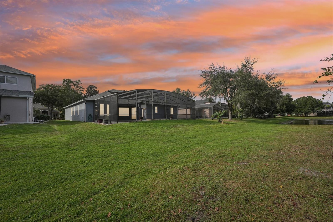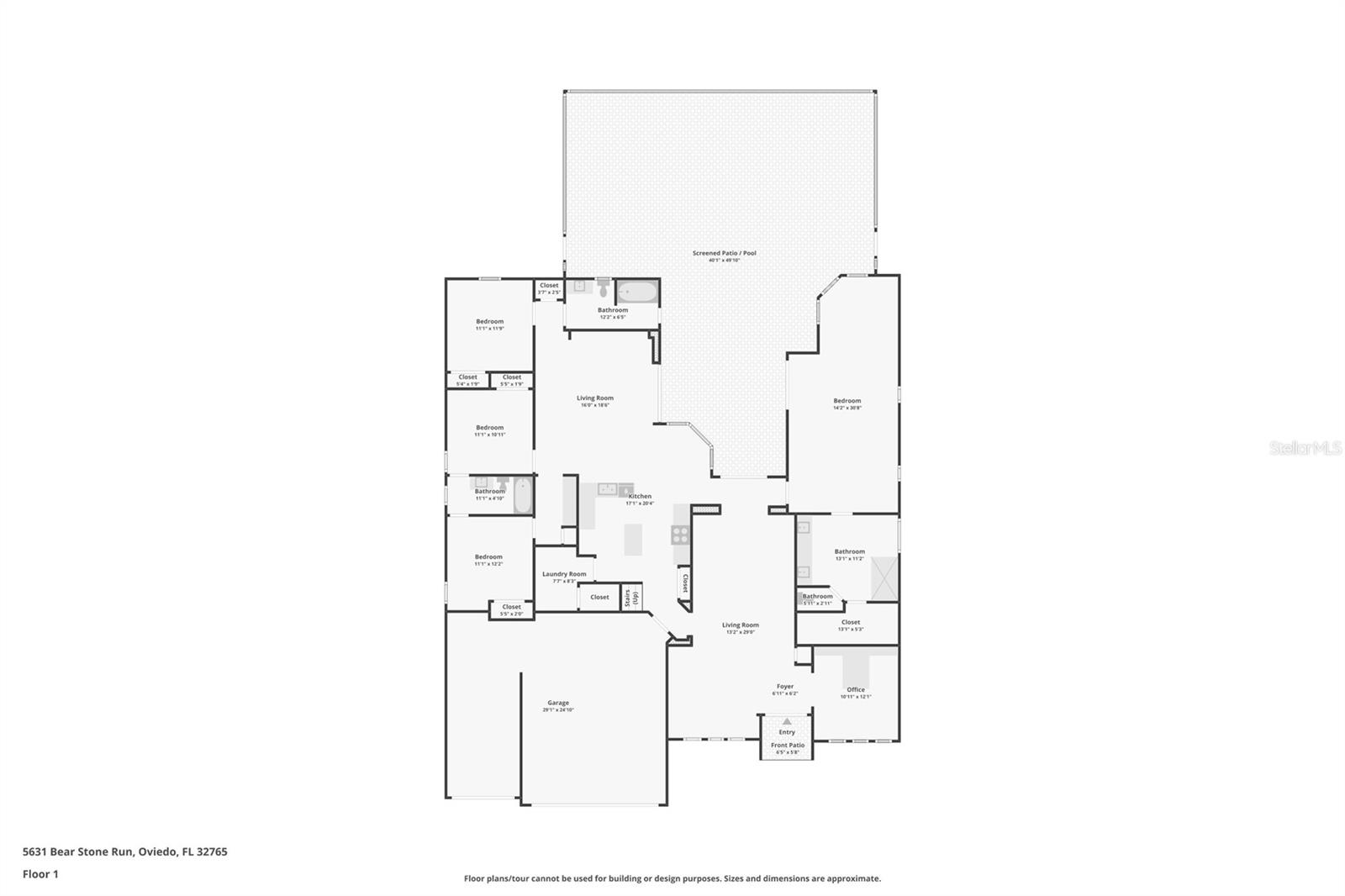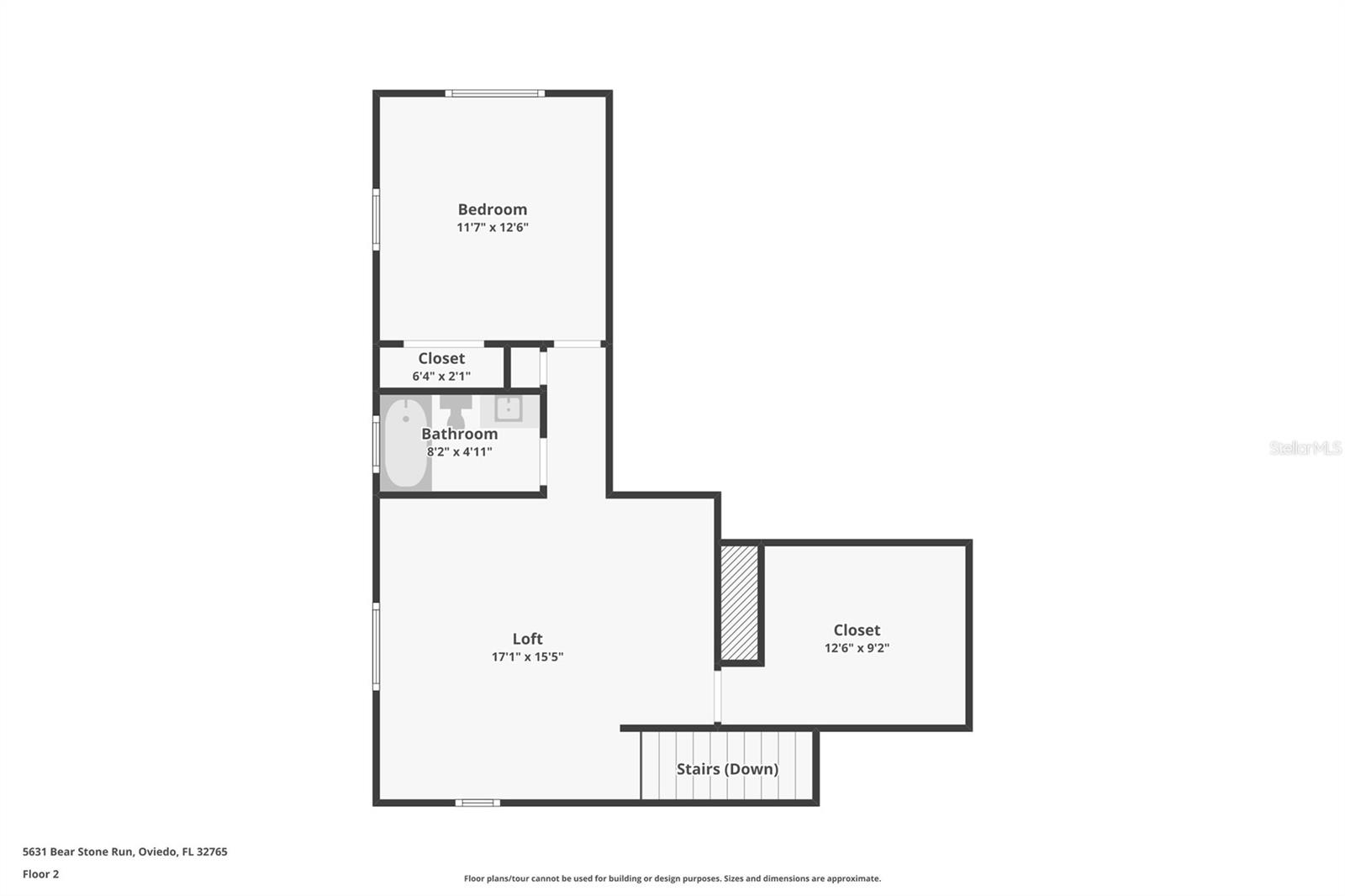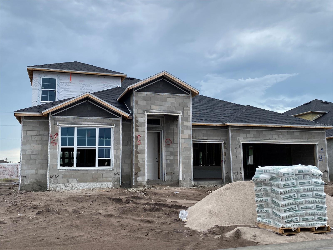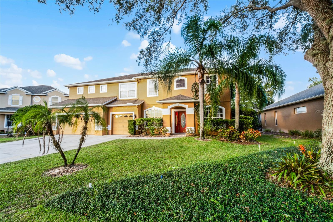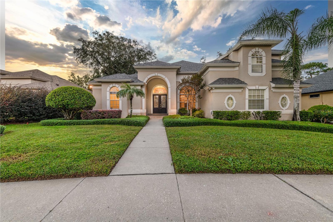5631 Bear Stone Run, OVIEDO, FL 32765
Property Photos
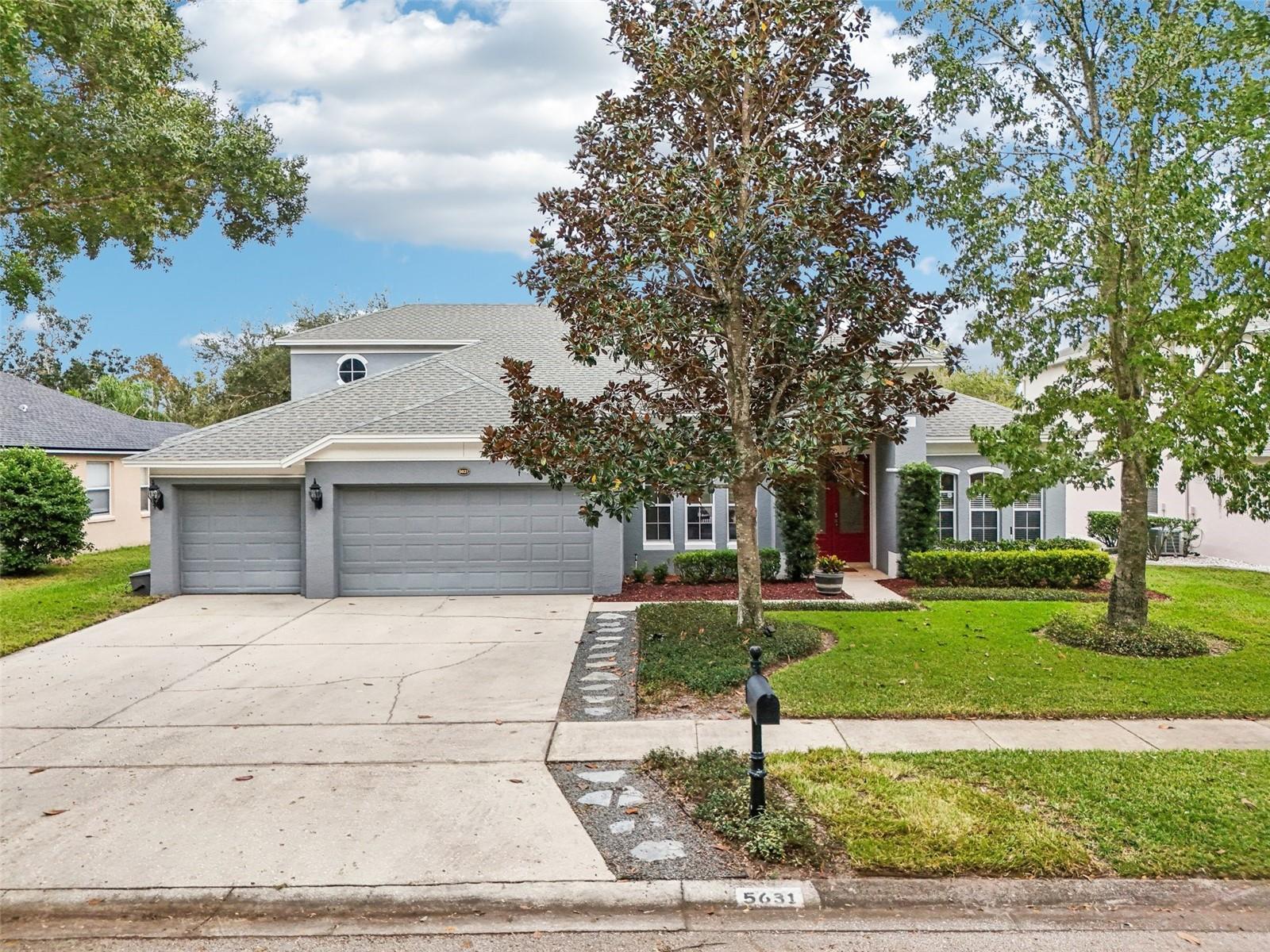
Would you like to sell your home before you purchase this one?
Priced at Only: $760,000
For more Information Call:
Address: 5631 Bear Stone Run, OVIEDO, FL 32765
Property Location and Similar Properties
- MLS#: O6257106 ( Residential )
- Street Address: 5631 Bear Stone Run
- Viewed: 13
- Price: $760,000
- Price sqft: $180
- Waterfront: No
- Year Built: 2001
- Bldg sqft: 4211
- Bedrooms: 5
- Total Baths: 4
- Full Baths: 4
- Garage / Parking Spaces: 3
- Days On Market: 38
- Additional Information
- Geolocation: 28.6318 / -81.2319
- County: SEMINOLE
- City: OVIEDO
- Zipcode: 32765
- Subdivision: Bear Stone
- Elementary School: Evans Elementary
- Middle School: Tuskawilla Middle
- High School: Lake Howell High
- Provided by: RE/MAX TOWN & COUNTRY REALTY
- Contact: Jennifer Christ
- 407-695-2066

- DMCA Notice
-
DescriptionOne or more photo(s) has been virtually staged. This 5 bedroom, 4 full bathroom pool home estate, situated on a premium conservation lot, is located in the highly desirable & gated neighborhood of Bear Stone at Aloma Woods. The location is ideal, just minutes from top tiered private schools like St Luke's, The Masters Academy, Trinity Preparatory & just 8 miles from The Geneva Classical School. Lovingly cared for by it's original owner, this home is the perfect layout with the primary bedroom, private office, 3 additional bedrooms and 3 full bathrooms situated downstairs & the enormous loft, 4th bedroom & final bathroom privately tucked upstairs. The kitchen is the heart of the home, with solid wood cabinetry, granite countertops & a center island, offering plenty of space for prepping meals. The kitchen opens up to the family room & dining nook, with a formal living & formal dining room around the corner, providing ample space for hosting! This home boasts the following upgrades: pool with waterfall feature (poolresurfaced with pebble tec in 2015), covered & screened in back porch with travertine tile, which overlooksthe conservation & pond views, pool pump (2024), roof (2016), AC units (2022 & 2011), water/heater (2024), impact windows in the rear (2022), & a luxurious primary bathroom remodel. And let's not forget about the oversized3 car garage with 5' extension, plenty of room to pull in theNavigator!Zoned for Evans Elementary, Tuskawilla Middle & Lake Howell High & just 15 minutes from the University of Central Florida, 40 minutes from the attractions & 25 minutes from downtown Orlando, the location truly couldn't get any better! The perfect blend of community & history, it's understandablewhy Oviedo was recently ranked as one of the top 50 cities to live in the United States! Between its ideal location, premium lot & functional layout, this home is the perfect backdrop for all your Pinterest ideas. With a little paint & new flooring, this home will feel brand new!
Payment Calculator
- Principal & Interest -
- Property Tax $
- Home Insurance $
- HOA Fees $
- Monthly -
Features
Building and Construction
- Covered Spaces: 0.00
- Exterior Features: French Doors, Sidewalk, Sliding Doors
- Flooring: Ceramic Tile, Hardwood, Laminate
- Living Area: 3225.00
- Roof: Shingle
Land Information
- Lot Features: Conservation Area, Landscaped, Oversized Lot, Private, Sidewalk, Paved
School Information
- High School: Lake Howell High
- Middle School: Tuskawilla Middle
- School Elementary: Evans Elementary
Garage and Parking
- Garage Spaces: 3.00
- Parking Features: Driveway, Oversized
Eco-Communities
- Green Energy Efficient: Windows
- Pool Features: Gunite, In Ground, Screen Enclosure, Tile
- Water Source: Public
Utilities
- Carport Spaces: 0.00
- Cooling: Central Air
- Heating: Central
- Pets Allowed: Yes
- Sewer: Public Sewer
- Utilities: BB/HS Internet Available, Cable Available, Electricity Connected, Public, Sewer Connected, Street Lights, Water Connected
Amenities
- Association Amenities: Gated
Finance and Tax Information
- Home Owners Association Fee: 1472.00
- Net Operating Income: 0.00
- Tax Year: 2023
Other Features
- Appliances: Dishwasher, Disposal, Electric Water Heater, Microwave, Range
- Association Name: Bear Stone HOA/Premier Assoc. Mgt.
- Association Phone: 407/333-7787
- Country: US
- Interior Features: Built-in Features, Ceiling Fans(s), Crown Molding, Eat-in Kitchen, High Ceilings, Kitchen/Family Room Combo, Living Room/Dining Room Combo, Open Floorplan, Primary Bedroom Main Floor, Solid Wood Cabinets, Split Bedroom, Stone Counters, Thermostat
- Legal Description: LOT 70 BEAR STONE PB 58 PGS 49 & 50
- Levels: Two
- Area Major: 32765 - Oviedo
- Occupant Type: Vacant
- Parcel Number: 29-21-31-506-0000-0700
- Possession: Close of Escrow
- Style: Contemporary
- View: Trees/Woods, Water
- Views: 13
- Zoning Code: R-1A
Similar Properties
Nearby Subdivisions
Alafaya Trail Sub
Alafaya Woods
Alafaya Woods Ph 01
Alafaya Woods Ph 07
Alafaya Woods Ph 10
Alafaya Woods Ph 11
Alafaya Woods Ph 17
Alafaya Woods Ph 18
Alafaya Woods Ph 19
Alafaya Woods Ph 2
Aloma Woods Ph 3
Bear Creek
Bear Stone
Bentley Cove
Bentley Woods
Black Hammock
Cedar Bend
Cobblestone
Ellingsworth
Ellington Estates
Estates At Aloma Woods Ph 1
Florida Groves Companys First
Foxchase Ph 1
Francisco Park
Franklin Park
Hammock Reserve
Hawks Overlook
Heatherbrooke Estates Rep
Jackson Heights
Kenmure
Kingsbridge East Village
Lakes Of Aloma
Little Creek Ph 1a
Little Creek Ph 3b
Little Lake Georgia Terrace
Lone Pines
Martins Plan
Meadowcrest
Milton Square
None
Oak Creek
Oak Hill Villas Ph 1 Rep
Oak Hollow
Oak Mount Sub
Oviedo
Oviedo Forest
Oviedo Heights
Oviedo Terrace
Park Place At Aloma A Rep
Pinewood Estates
Preserve Of Oviedo On The Park
Ravencliffe
Red Ember North
Remington Park Ph 2
Richfield
River Walk
Roann Estates
Southern Oaks Ph Two
Stonehurst
The Preserve At Lake Charm
Tract 105 Ph Iii At Carillon
Tuska Ridge
Twin Rivers Sec 3b
Twin Rivers Sec 4
Twin Rivers Sec 5
Twin Rivers Sec 7
Veranda Pines
Washington Heights
Wentworth Estates
Westhampton At Carillon Ph 2
Whispering Woods
Woodland Estates
Worthington



