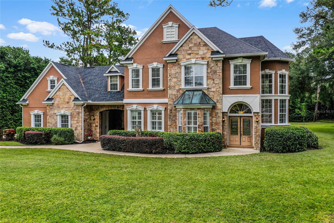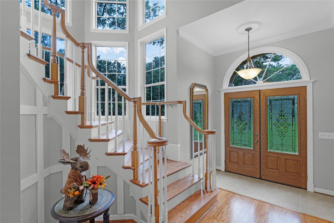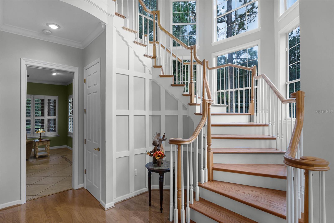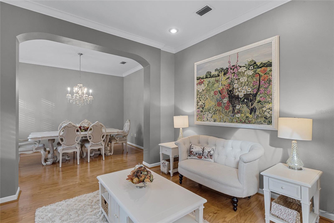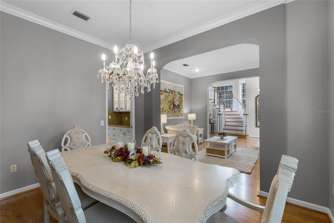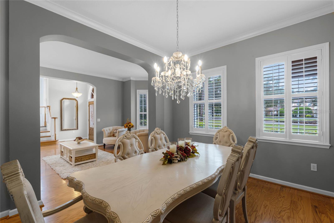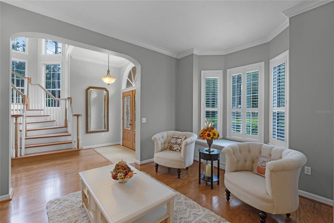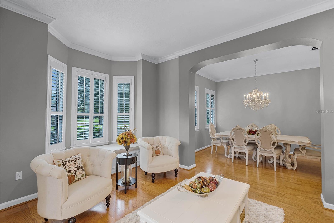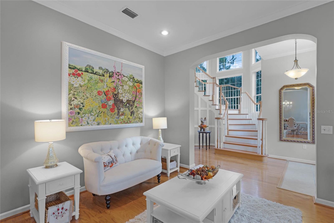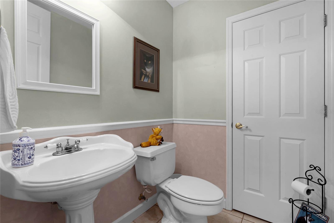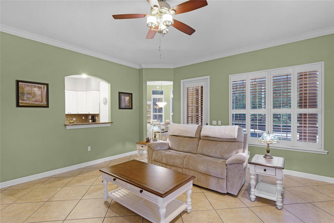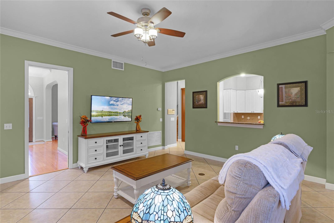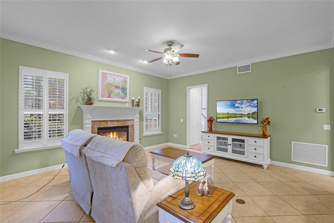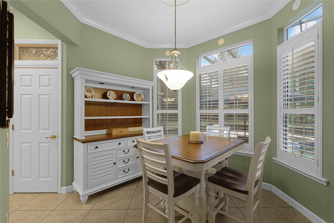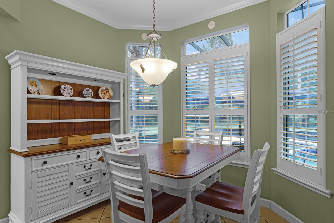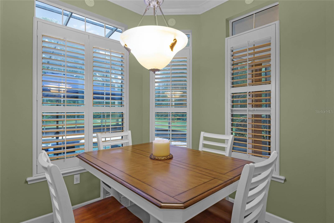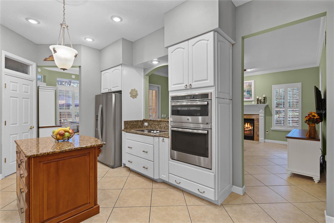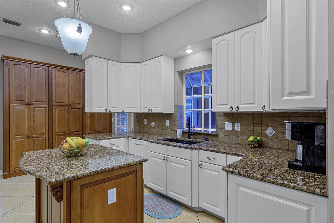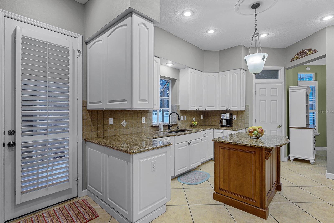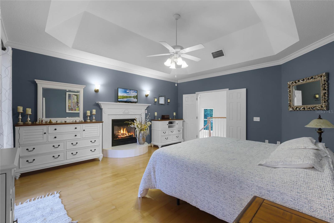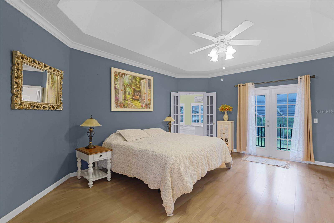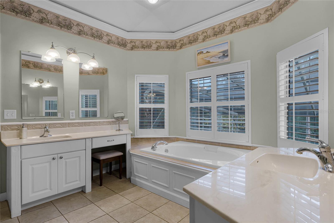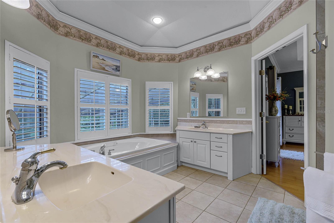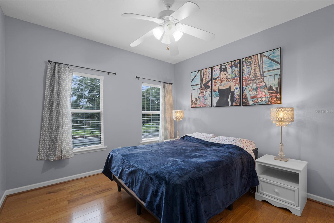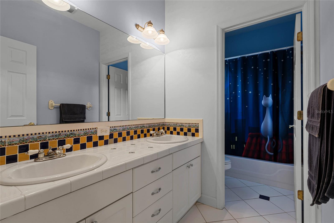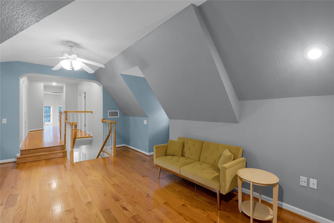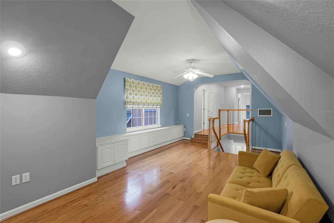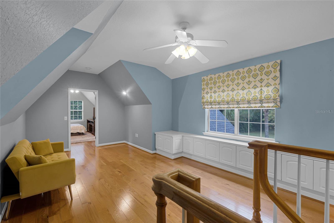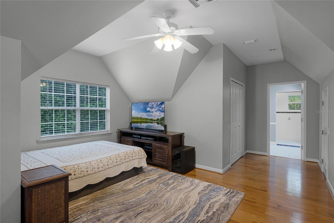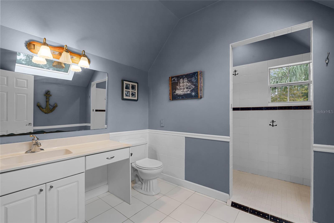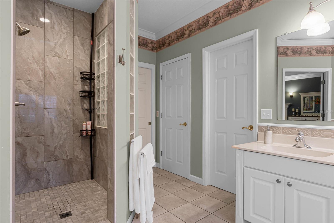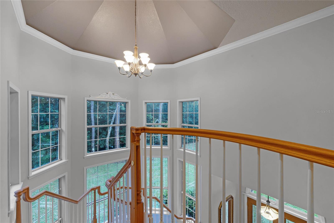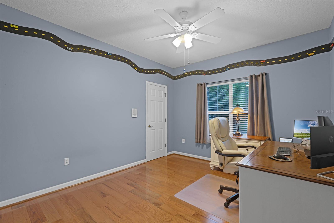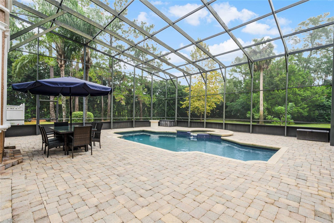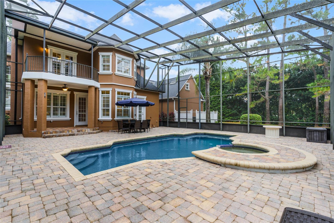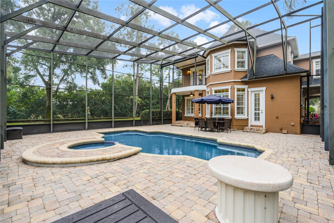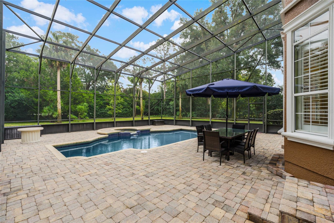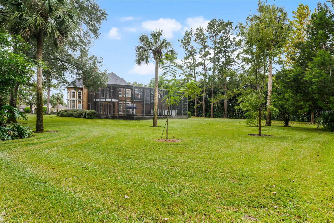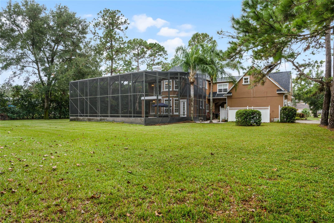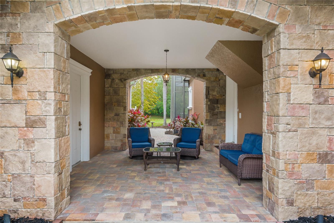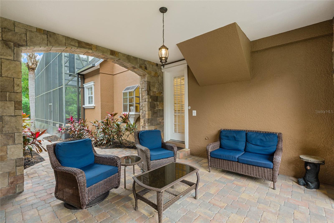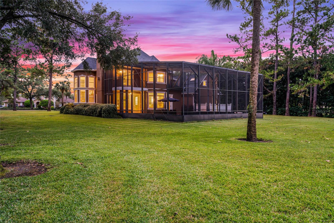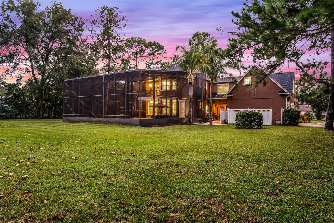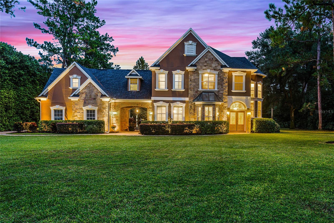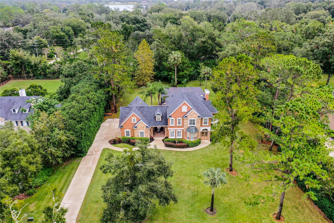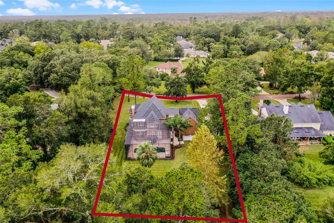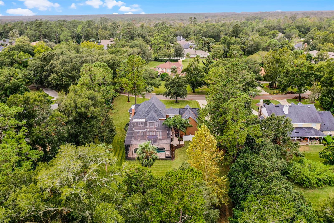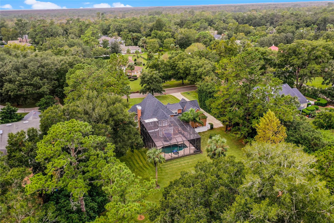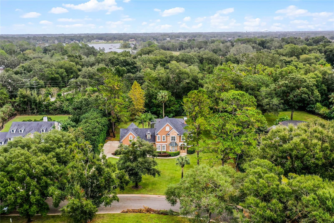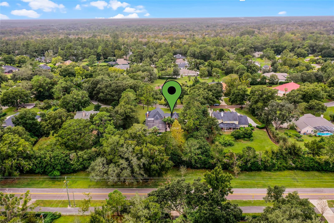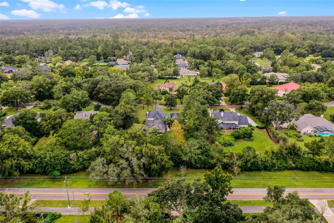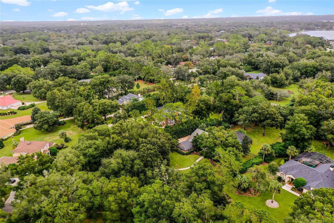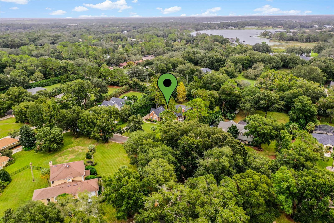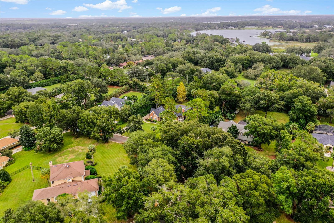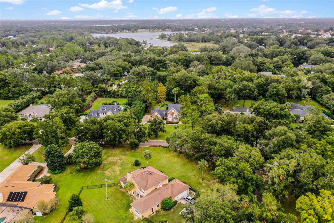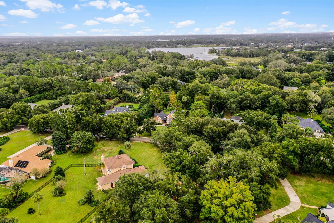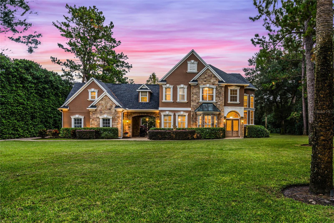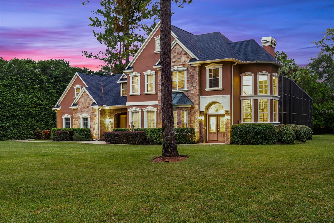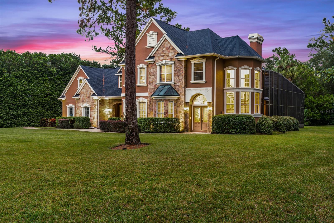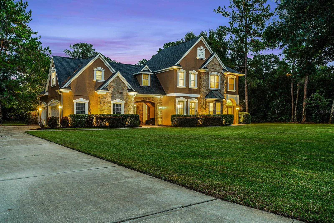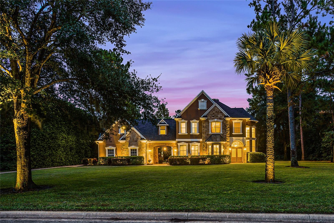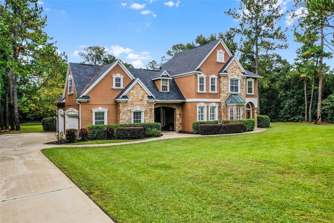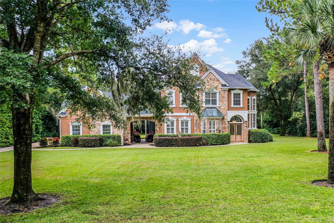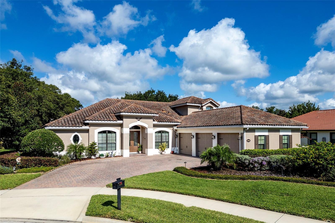8407 River Branch Place, SANFORD, FL 32771
Property Photos
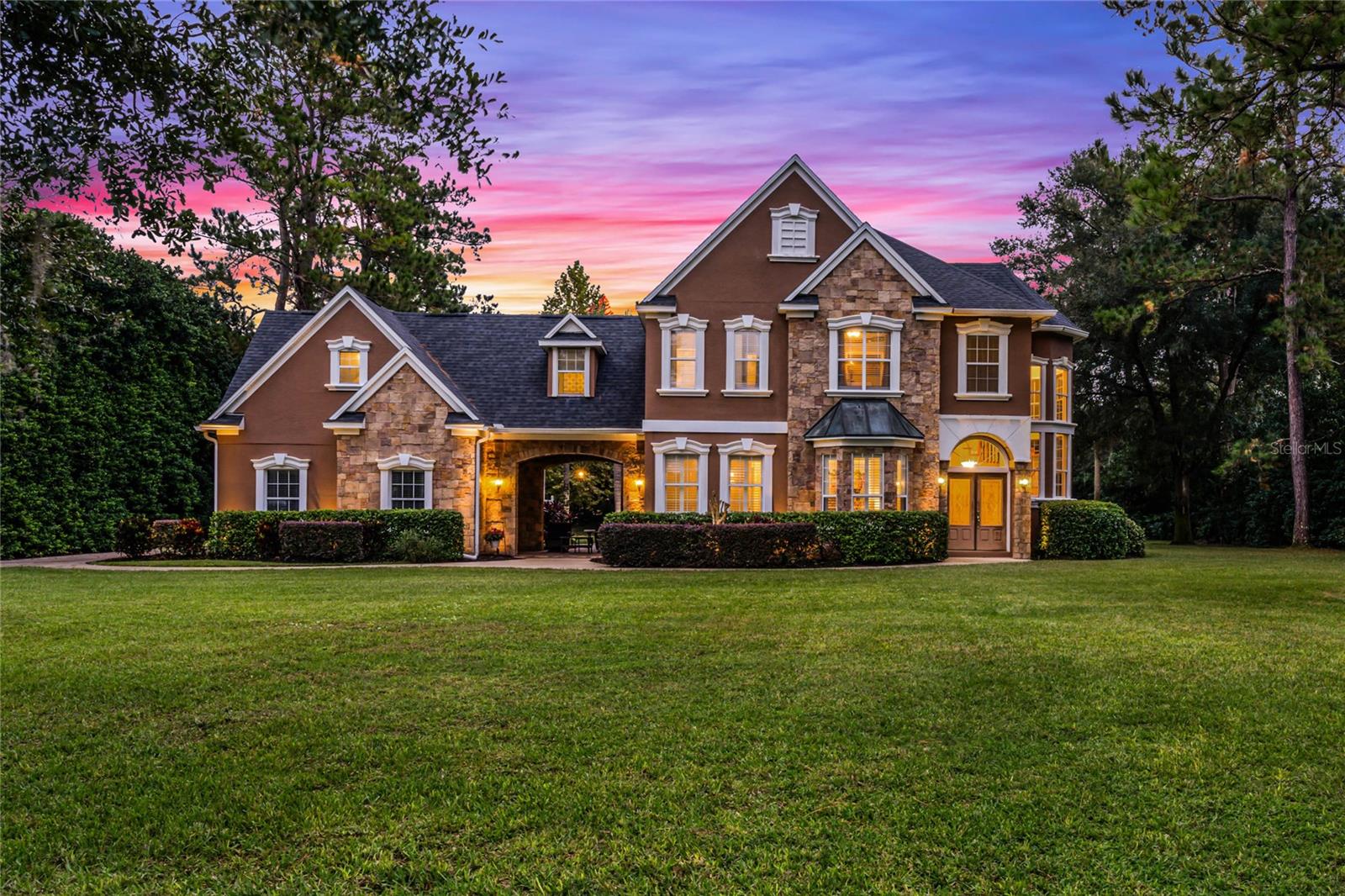
Would you like to sell your home before you purchase this one?
Priced at Only: $950,000
For more Information Call:
Address: 8407 River Branch Place, SANFORD, FL 32771
Property Location and Similar Properties
- MLS#: O6257275 ( Residential )
- Street Address: 8407 River Branch Place
- Viewed: 13
- Price: $950,000
- Price sqft: $215
- Waterfront: No
- Year Built: 1998
- Bldg sqft: 4414
- Bedrooms: 4
- Total Baths: 5
- Full Baths: 3
- 1/2 Baths: 2
- Garage / Parking Spaces: 3
- Days On Market: 51
- Additional Information
- Geolocation: 28.7996 / -81.4063
- County: SEMINOLE
- City: SANFORD
- Zipcode: 32771
- Subdivision: River Crest Ph 2
- Provided by: COLDWELL BANKER REALTY
- Contact: Tara Mruk
- 407-333-8088

- DMCA Notice
-
DescriptionNestled on over an acre of lush, meticulously landscaped grounds, this exceptional French Country style custom home exudes timeless elegance and character. The stately stone elevation welcomes you through double doors into a grand two story foyer, featuring stunning wood detailing and a gracefully curved staircase framed by a majestic wall of windows that bathes the space in natural light. The gourmet kitchen, thoughtfully designed to reflect contemporary trends, is a chefs dream. A central island with rich dark wood contrasts beautifully with the luxurious granite countertops, while a refreshment bar, encased in designer cabinetry, provides the perfect setting for entertaining. The open concept layout seamlessly connects the kitchen to the cozy family room, creating an ideal space for both daily living and special gatherings. The second floor is dedicated to comfort and relaxation, beginning with the opulent master suite, where French doors open to a private balcony overlooking the grounds. A warm, inviting fireplace anchors the space, which also features wood flooring and a spacious, spa inspired bath with a garden tub, walk in shower, and dual walk in closets. An open bonus room and an additional master suite allows versatile living options, making this floor plan ideal for guests. The outdoor living space is equally impressive, with a pavered lanai and PebbleTec pool and heated spa, all set against a backdrop of stunning, professionally designed landscaping. The homes numerous high end finishes include plantation shutters, crown molding, trey ceilings, decorative woodwork, and custom high end paint, while practical amenities like baby pool fence and a breezeway leading to the three car garage with custom built ins add both function and beauty. Located in the highly sought after River Crest a gated community, this home sits on a 1+ acre lot, offering privacy and tranquility, with access to exclusive amenities such as tennis courts, and a boardwalk leading to the Wekiva River. There is also events such as holiday events, bunco and so much more for the residents. The neighborhood combines the best of both worlds: the serenity of nature and the convenience of being just minutes from major highways, shopping, and dining. This is a rare opportunity to own a truly distinguished home in an extraordinary setting.
Payment Calculator
- Principal & Interest -
- Property Tax $
- Home Insurance $
- HOA Fees $
- Monthly -
Features
Building and Construction
- Covered Spaces: 0.00
- Exterior Features: Balcony, French Doors, Irrigation System, Lighting, Rain Gutters
- Flooring: Carpet, Ceramic Tile, Wood
- Living Area: 3256.00
- Roof: Shingle
Land Information
- Lot Features: Cul-De-Sac, In County, Paved
Garage and Parking
- Garage Spaces: 3.00
- Parking Features: Garage Door Opener, Garage Faces Rear, Garage Faces Side, Oversized, Parking Pad
Eco-Communities
- Pool Features: In Ground
- Water Source: Well
Utilities
- Carport Spaces: 0.00
- Cooling: Central Air, Zoned
- Heating: Central, Electric
- Pets Allowed: Yes
- Sewer: Septic Tank
- Utilities: BB/HS Internet Available, Cable Connected, Electricity Connected, Fire Hydrant, Sprinkler Well, Street Lights
Finance and Tax Information
- Home Owners Association Fee: 835.00
- Net Operating Income: 0.00
- Tax Year: 2023
Other Features
- Appliances: Built-In Oven, Convection Oven, Dishwasher, Disposal, Dryer, Electric Water Heater, Microwave, Range, Refrigerator, Washer
- Association Name: Vista Cam
- Association Phone: 4076823443
- Country: US
- Interior Features: Cathedral Ceiling(s), Crown Molding, High Ceilings, In Wall Pest System, Open Floorplan, Skylight(s), Solid Wood Cabinets, Stone Counters, Tray Ceiling(s), Vaulted Ceiling(s), Walk-In Closet(s), Window Treatments
- Legal Description: LEG LOT 4 RIVER CREST PH 2 PB 38 PGS 93 TO 95
- Levels: Two
- Area Major: 32771 - Sanford/Lake Forest
- Occupant Type: Owner
- Parcel Number: 34-19-29-5KC-0000-0040
- Style: French Provincial
- Views: 13
- Zoning Code: A-1
Similar Properties
Nearby Subdivisions
Academy Manor
Astor Grande At Lake Forest
Belair Place
Belair Sanford
Bella Foresta
Buckingham Estates
Buckingham Estates Ph 3 4
Calabria Cove
Cameron Preserve
Capri Cove
Cates Add
Celery Ave Add
Celery Estates North
Celery Key
Celery Lakes Ph 1
Celery Lakes Ph 2
Celery Oaks Sub
City Of Sanford
Conestoga Park A Rep
Country Club Manor
Country Club Park Ph 2
Crown Colony Sub
Damerons Add
De Forests Add
Dixie
Dixie Terrace
Dreamwold 3rd Sec
Eastgrove
Estates At Rivercrest
Estates At Wekiva Park
Estuary At St Johns
Fla Land Colonization Company
Fla Land Colonization Cos Add
Franklin Terrace
Gardenia
Highland Park
Highland Park Rep Of Lt A
Holden Real Estate Companys Ad
Kays Landing Ph 1
Keeleys Add To Sanford
Kerseys Add To Midway
Lake Forest
Lake Forest Sec 4a
Lake Forest Sec 5b
Lake Forest Sec Two A
Lake Markham Landings
Lake Markham Preserve
Lake Sylvan Cove
Lake Sylvan Estates
Lake Sylvan Oaks
Landings At Riverbend
Leavitts Sub W F
Loch Arbor Country Club Entran
Lockharts Sub
Lockharts Subd
Markham Estates Sub
Martins Add A C
Matera
Mayfair Meadows
Mayfair Meadows Ph 2
Mayfair Sec 1st Add
Midway
Monterey Oaks Ph 1 A Rep
Monterey Oaks Ph 2 Rep
None
Packards 1st Add To Midway
Partins Sub Of Lt 27
Paulucci Oaks Lts
Peterson Sub A J 1st Add
Pine Heights
Pine Level
Preserve At Astor Farms Ph 1
Preserve At Lake Monroe
Retreat At Wekiva
River Crest Ph 1
River Crest Ph 2
Riverbend At Cameron Heights
Riverbend At Cameron Heights P
Riverside Oaks
Riverside Reserve
Robinsons Survey Of An Add To
Rose Court
Ross Lake Shores
San Lanta
San Lanta 2nd Sec
Sanford Farms
Sanford Terrace
Sanford Town Of
Seminole Park
Silverleaf
Sipes Fehr
Smiths M M 2nd Sub B1 P101
South Park Sanford
South Sanford
South Sylvan Lake Shores
St Johns River Estates
St Johns Village 2nd Revision
Sterling Meadows
Sylvan Lake Reserve The Glade
The Glades On Sylvan Lake Ph 2
Thornbrooke Ph 1
Twenty West
Wilson Place
Wm Clarks Sub
Woodsong



