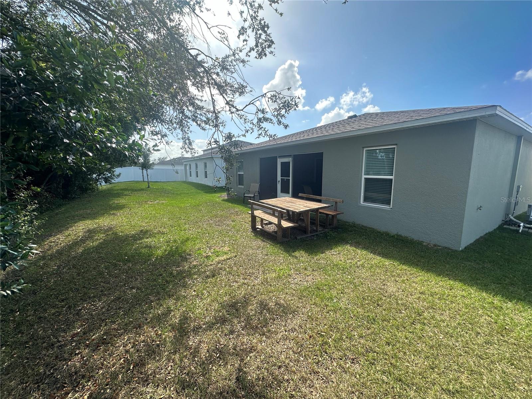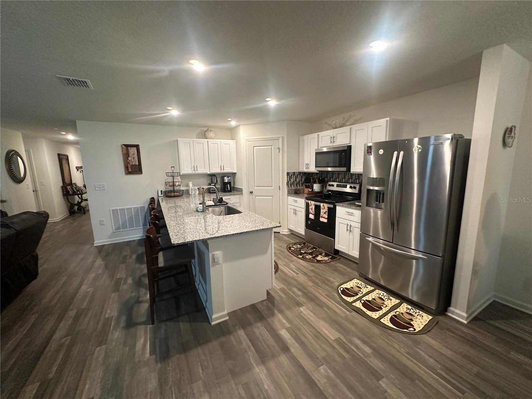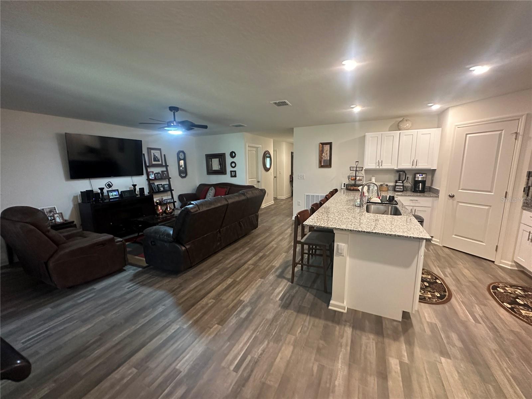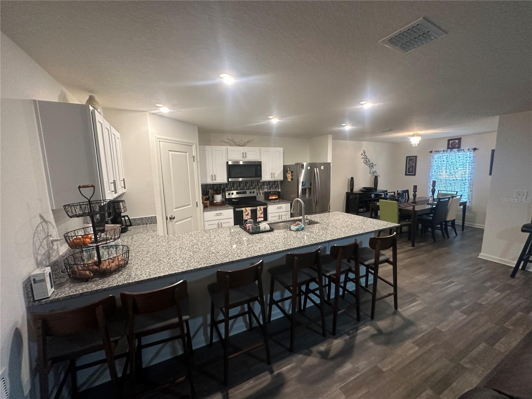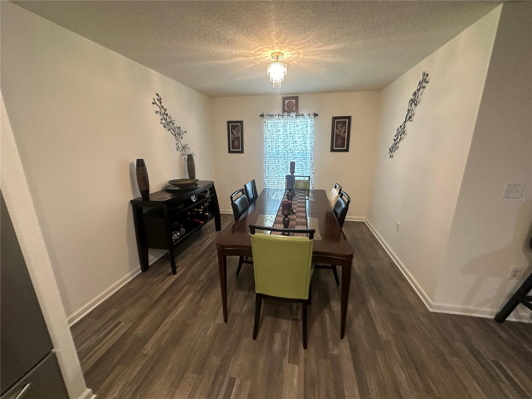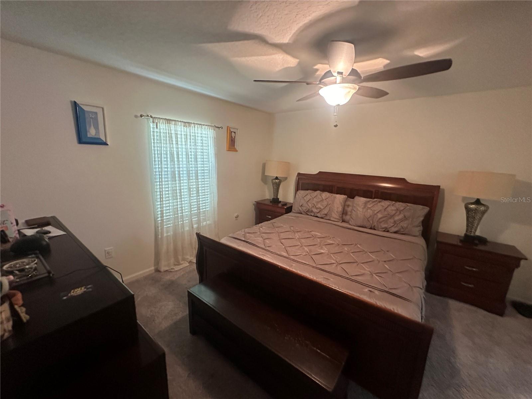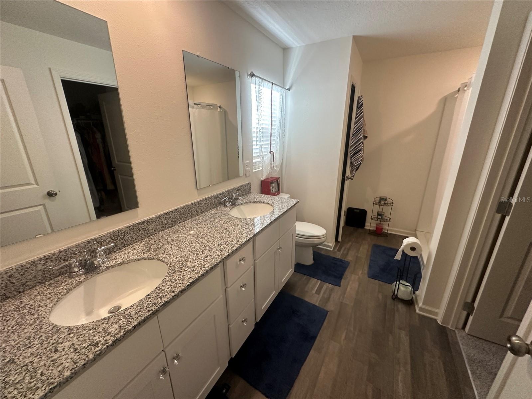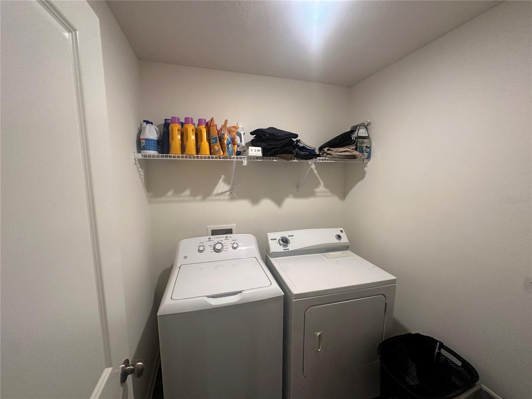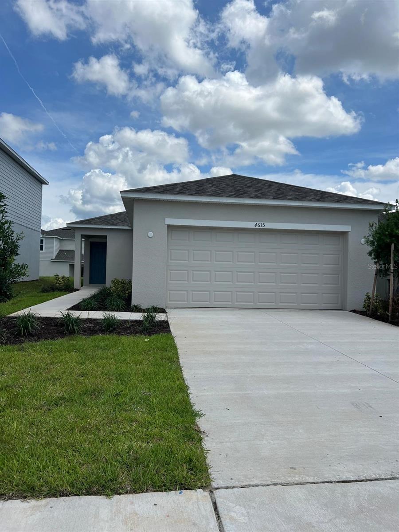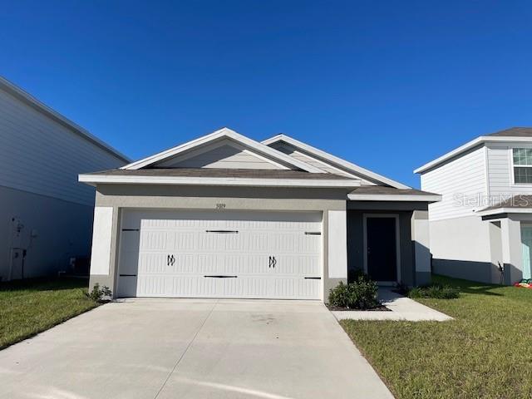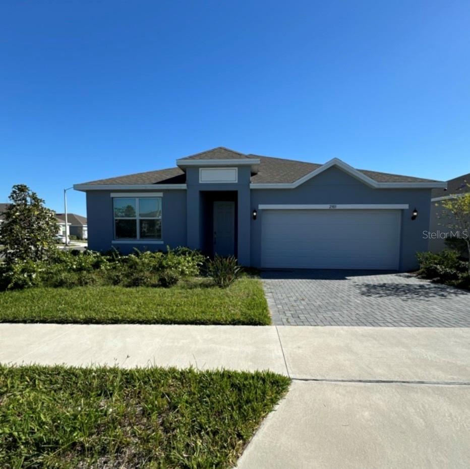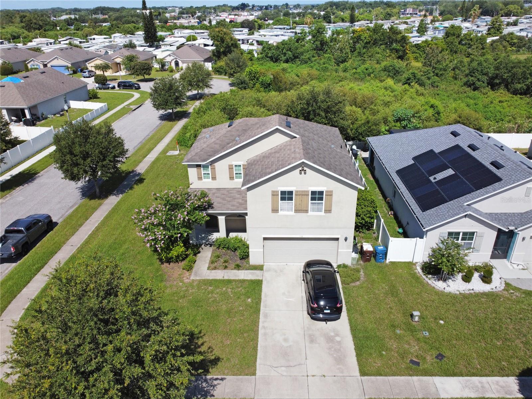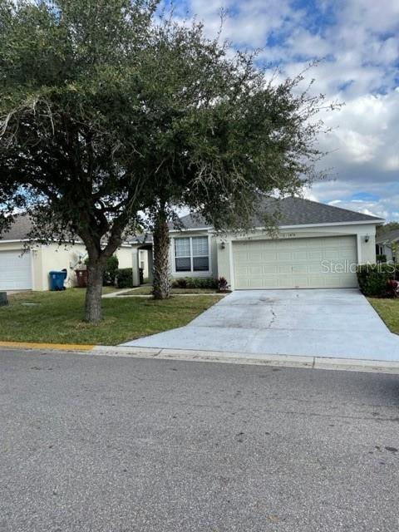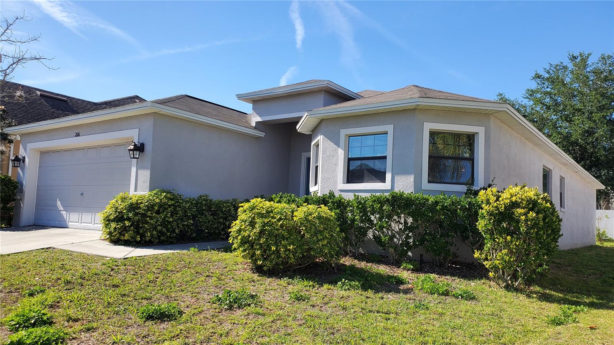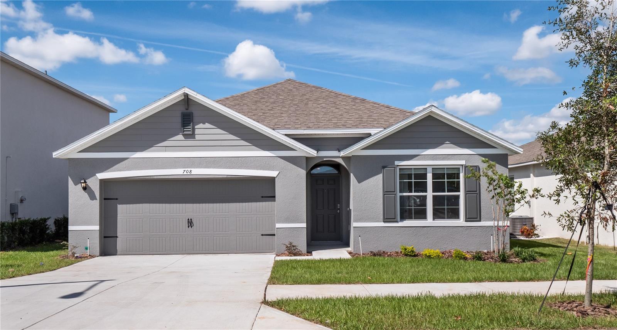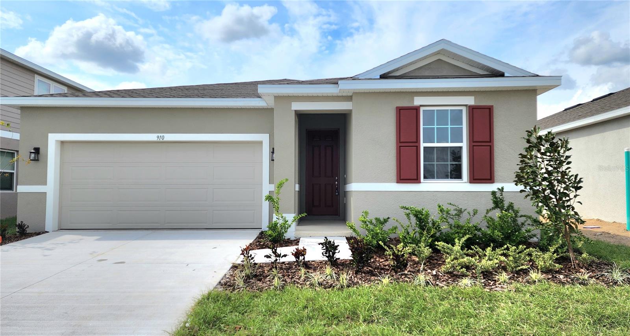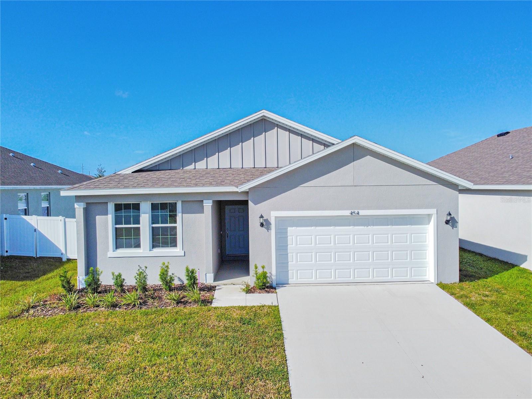620 Hillview Loop, HAINES CITY, FL 33844
Property Photos
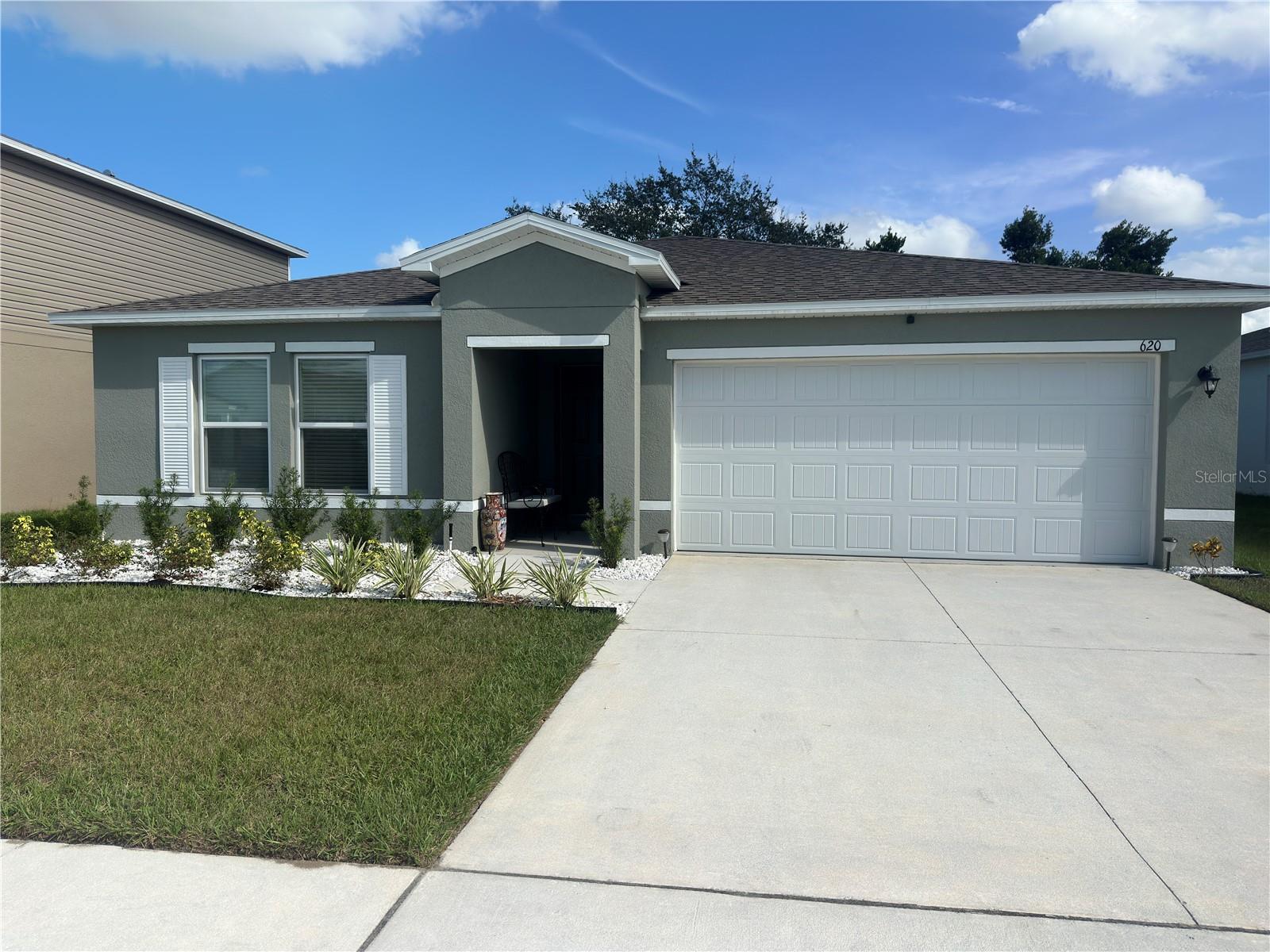
Would you like to sell your home before you purchase this one?
Priced at Only: $1,995
For more Information Call:
Address: 620 Hillview Loop, HAINES CITY, FL 33844
Property Location and Similar Properties
- MLS#: O6257495 ( Residential Lease )
- Street Address: 620 Hillview Loop
- Viewed: 8
- Price: $1,995
- Price sqft: $1
- Waterfront: No
- Year Built: 2024
- Bldg sqft: 1905
- Bedrooms: 4
- Total Baths: 2
- Full Baths: 2
- Garage / Parking Spaces: 2
- Days On Market: 45
- Additional Information
- Geolocation: 28.1006 / -81.6162
- County: POLK
- City: HAINES CITY
- Zipcode: 33844
- Subdivision: Hillview
- Middle School: Boone Middle
- High School: Haines City Senior High
- Provided by: RE/MAX TOWN & COUNTRY REALTY
- Contact: Salvatore Cavalieri
- 407-695-2066

- DMCA Notice
-
Description** top features youll love: built in 2024. 4 spacious bedrooms, 2 modern bathrooms, enclosed back porch and 2 car garage your private oasis awaits! Also available furnished at $2,995/month. *** move in specials! First approved applicant gets a free 3 months of pet fees ($100 savings)! If approved no $159. 00 set up fee. Fast approval process apply today, and move in within days. Hassle free online payments. ** limited time: be one of the first 3 to apply and receive a free home warming gift on move in day! ** claim this gem now: must see in person! Love it before you rent it. $60/applicant for a background check, 600+ credit score required (no itin or cosigners), and income must be 2x the rent or more. ** move in requirements: first months rent, prorated days (if any), security deposit, one). ** dont wait your dream home is just a click away! Apply now before its gone! This house will go fast. Apply today or miss your chance! "spacious living. Stylish comfort. Your new home awaits! "
Payment Calculator
- Principal & Interest -
- Property Tax $
- Home Insurance $
- HOA Fees $
- Monthly -
Features
Building and Construction
- Builder Model: BRADYWINE-B6
- Builder Name: Century Complete
- Covered Spaces: 0.00
- Exterior Features: Other
- Flooring: Ceramic Tile, Vinyl
- Living Area: 1818.00
Property Information
- Property Condition: Completed
School Information
- High School: Haines City Senior High
- Middle School: Boone Middle
Garage and Parking
- Garage Spaces: 2.00
- Parking Features: Driveway, Garage Door Opener
Eco-Communities
- Water Source: Public
Utilities
- Carport Spaces: 0.00
- Cooling: Central Air
- Heating: Central, Electric
- Pets Allowed: Cats OK, Dogs OK, Yes
- Sewer: Public Sewer
- Utilities: BB/HS Internet Available, Cable Available, Electricity Connected, Sewer Connected, Water Connected
Finance and Tax Information
- Home Owners Association Fee: 0.00
- Net Operating Income: 0.00
Rental Information
- Tenant Pays: Cleaning Fee
Other Features
- Appliances: Dishwasher, Disposal, Electric Water Heater, Microwave, Other, Range
- Association Name: TBD
- Country: US
- Furnished: Unfurnished
- Interior Features: Ceiling Fans(s), Open Floorplan, Primary Bedroom Main Floor, Walk-In Closet(s)
- Levels: One
- Area Major: 33844 - Haines City/Grenelefe
- Occupant Type: Vacant
- Parcel Number: 27-27-28-776635-00004
- View: Garden
Owner Information
- Owner Pays: None
Similar Properties
Nearby Subdivisions
Arlington Square
Balmoral Estates
Balmoral Estates Phase 3
Bradbury Creek
Bradbury Creek Phase 1
Bradbury Crk Ph I
Calabay Crossing Lot 36
Calabay Parc At Tower Lake
Chanler Ridge
Chanler Ridge Ph 02
Covered Bridge
Cypress Park Estates
Cypress Pk Ests Ph 3
Estates At Lake Hammock
Estates At Lake Hammock Pb 171
Estateslk Hammock
Grace Ranch Ph 2
Grenelefe Abbey Court Condo
Grenelefe Camelot 01 Amd Condo
Grenelefe Camelot Condo
Grenelefe Camelot Condo Ph 03
Grenelefe Condo Ph 01 Burnway
Grenelefe Tennis Village Condo
Haines Rdg Ph 2
Hammock Reserve
Hammock Reserve Ph 1
Hammock Reserve Ph 2
Hammock Reserve Ph 3
Hammock Reserve Ph 4
Hatchwood Estates
Hidden Lake Preserve
Hidden Lakes North
Highland Mdws 4b
Highland Mdws Ph 2b
Highland Meadows
Highland Meadows Ph 3
Hillview
Kokomo Bay Ph 01
Kokomo Bay Ph 02
Lake Marion Homesites
Lake Tracy Estates
Laurel Glen
Lawson Dunes Sub
Liberty Square
Lockhart Smiths Resub
Magnolia Park
Magnolia Park Ph 1 2
Magnolia Park Ph 3
Magnolia Park Phases 1 & 2
Magnolia Pk Ph 1 2
Mariner Cay
Orchid Grove
Orchid Terrace
Orchid Terrace Ph 1
Orchid Terrace Ph 2
Patterson Groves
Randa Rdg Ph 02
Randa Ridge Ph 01
Randa Ridge Ph 02
Randa Ridge Ph 03
Ridgehlnd Mdws
Ridgehlnd Meadows
Scenic Ter South Ph 1
Seasons At Forest Creek Pb 192
Seasons At Forest Gate
Seasonsheritage Square
Skyway Terrace Add
Southern Dunes Estates Add
Southern Dunes Ests Add
Summerlin Grvs Ph 2
Sun Air North
Tarpon Bay
Tarpon Bay Ph 2
Tarpon Bay Ph 3
Tower View Estates
Verano Sub
Villa Sorrento
Villas At Southern Dunes
Villas At Southern Dunes Condo
Villas De Augustine Rep



