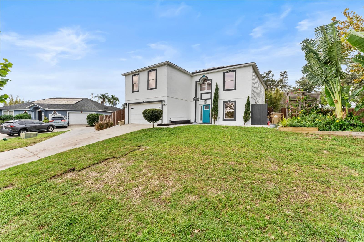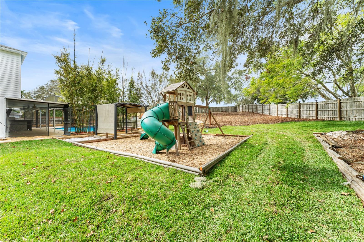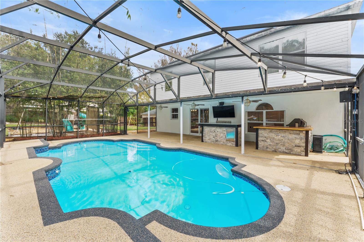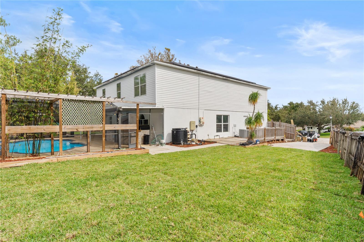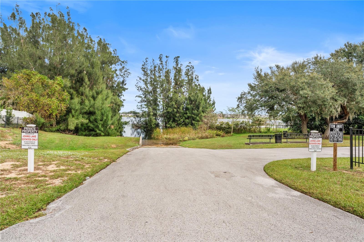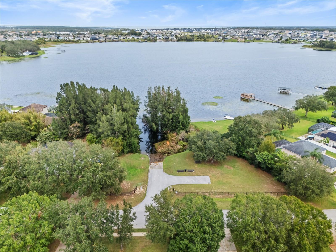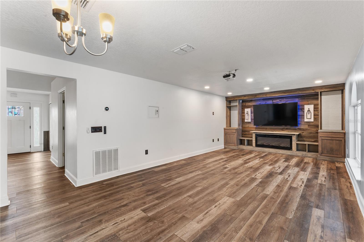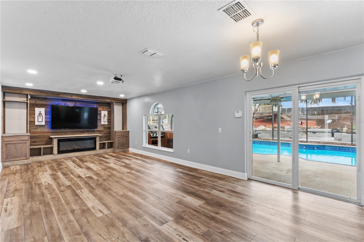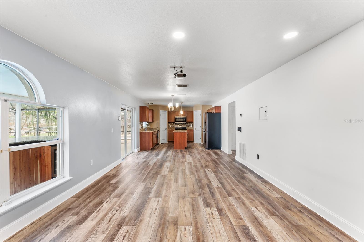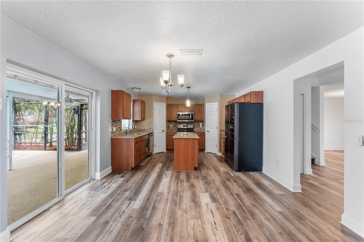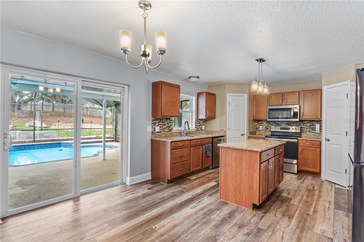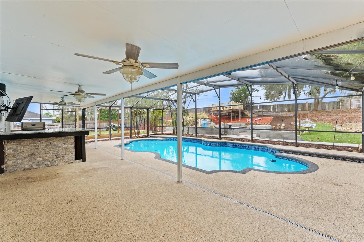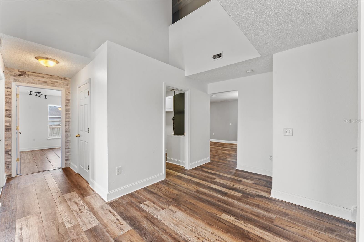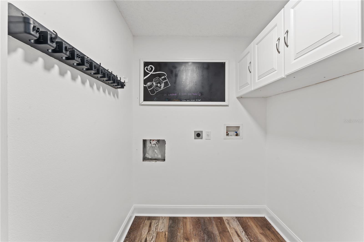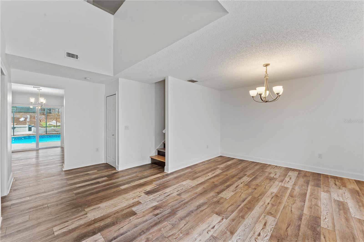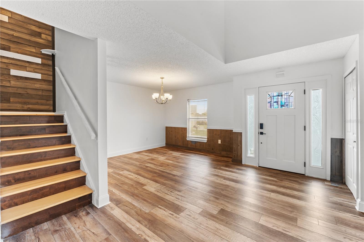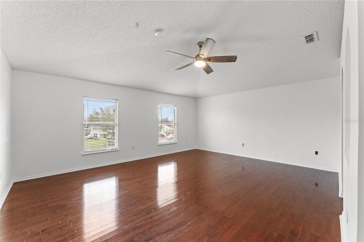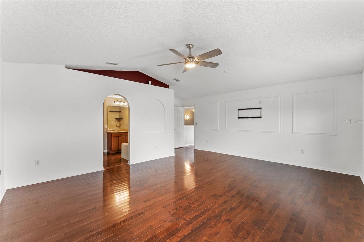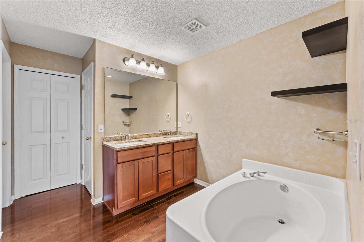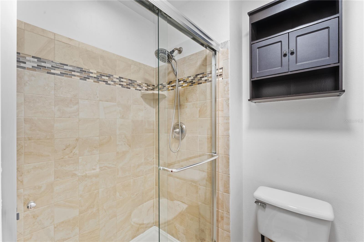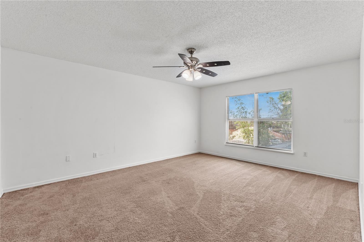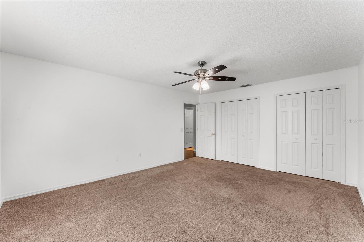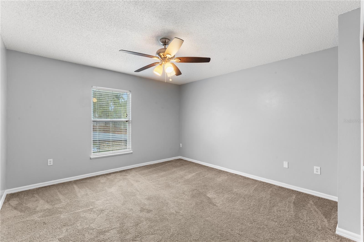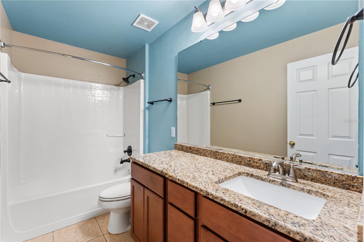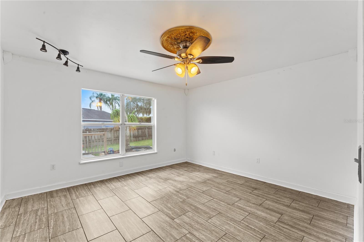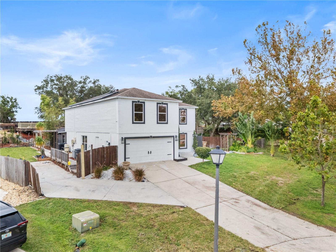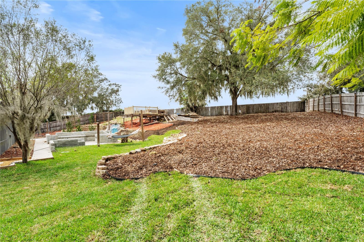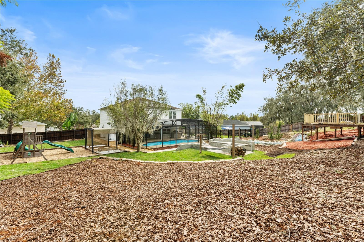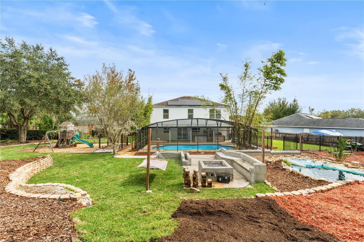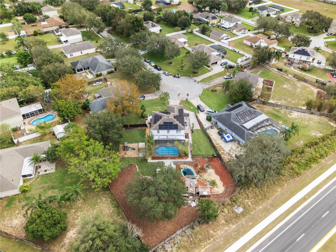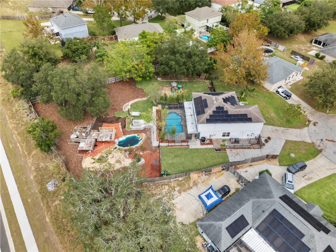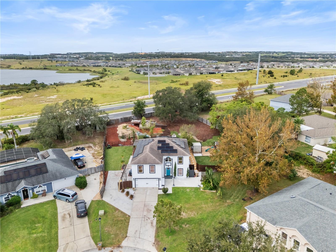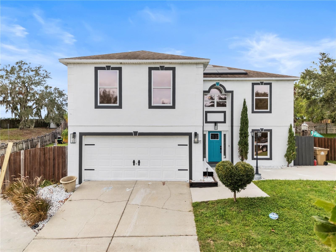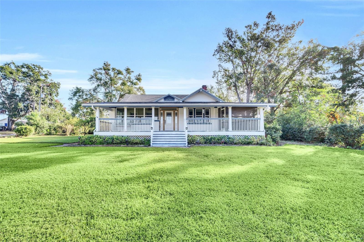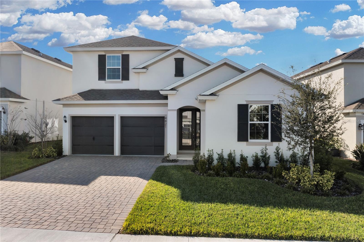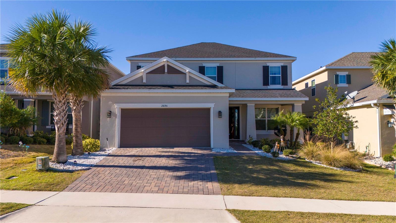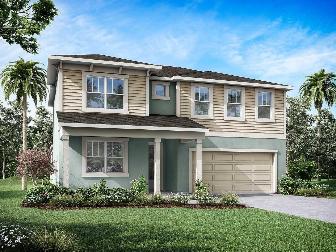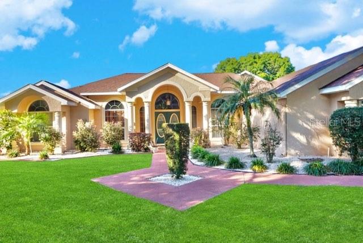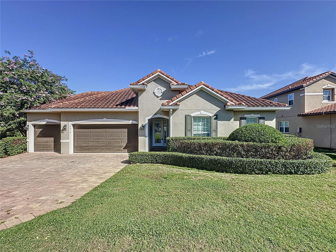16007 Horizon Court, CLERMONT, FL 34711
Property Photos
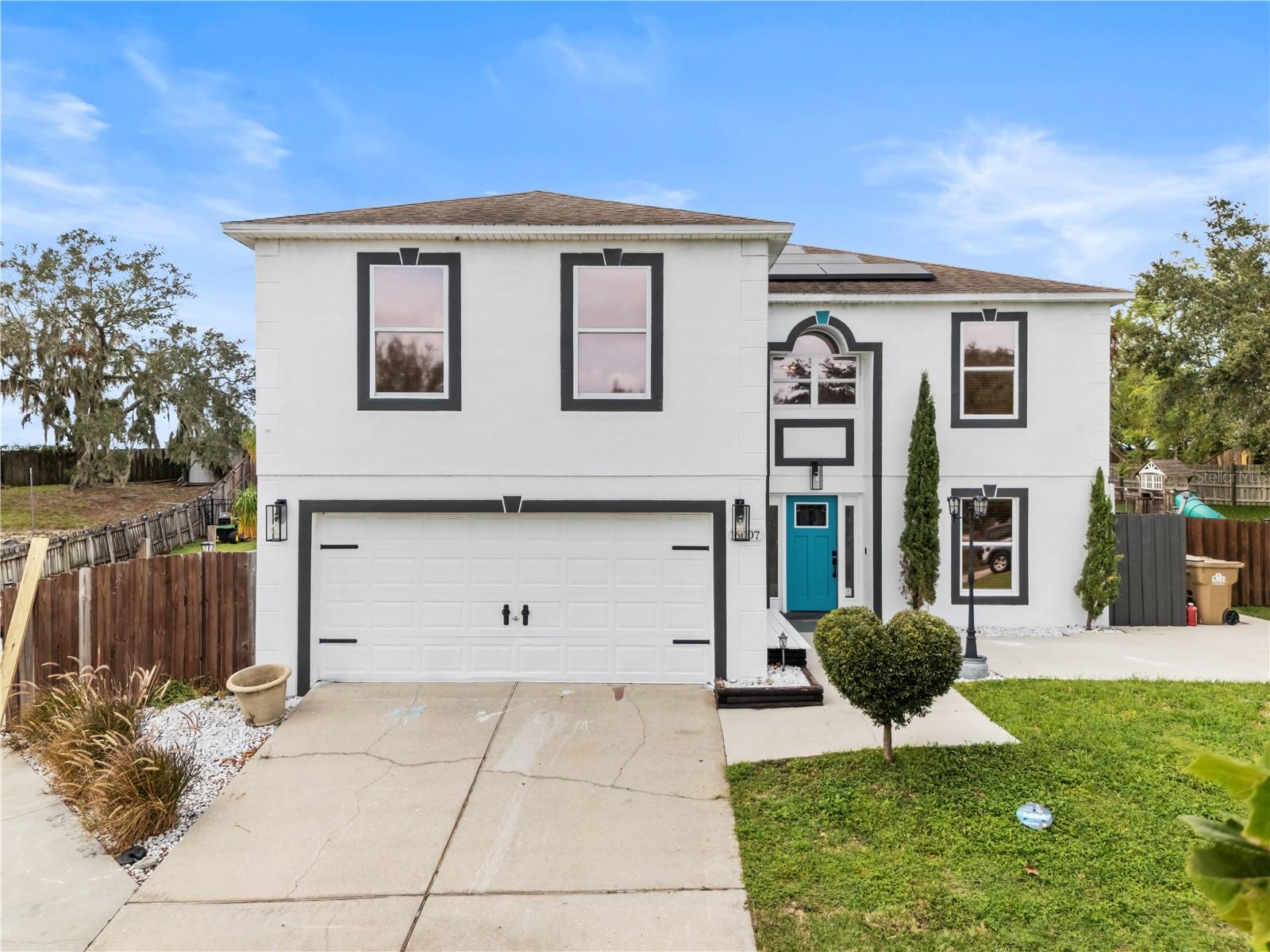
Would you like to sell your home before you purchase this one?
Priced at Only: $549,999
For more Information Call:
Address: 16007 Horizon Court, CLERMONT, FL 34711
Property Location and Similar Properties
- MLS#: O6257522 ( Residential )
- Street Address: 16007 Horizon Court
- Viewed: 26
- Price: $549,999
- Price sqft: $152
- Waterfront: No
- Year Built: 2002
- Bldg sqft: 3620
- Bedrooms: 4
- Total Baths: 3
- Full Baths: 2
- 1/2 Baths: 1
- Garage / Parking Spaces: 2
- Days On Market: 63
- Additional Information
- Geolocation: 28.5342 / -81.6903
- County: LAKE
- City: CLERMONT
- Zipcode: 34711
- Subdivision: Johns Lake Estates
- Provided by: LEGENDS REAL ESTATE PROFESSIONALS, INC
- Contact: Samuel Maduro
- 407-801-9131

- DMCA Notice
-
DescriptionStart the NEW YEAR in your new beautiful home! The seller is feeling festive and priced the property below appraised value. Instant equity and one of the best priced homes in the area. Welcome to 16007 Horizon Ct. a stunningly upgraded 4 bedroom, 2.5 bath retreat nestled in a peaceful Clermont cul de sac! This expansive 2,785 sq. ft. home boasts modern updates, starting with a 36 panel owned solar system and 3 Tesla Power Walls to provide whole home backup, paired with a new electric panel and dual AC systems installed in 2021. Inside, you'll find luxury vinyl flooring, a new energy efficient front door, and fresh paint that brightens the space. The open concept living area features a built in entertainment center with a drop down projector screen, color changing electric fireplace, and in wall safe for your peace of mind. The updated kitchen sparkles with new stainless appliances, including a refrigerator, microwave, and dishwasher. Step outside to one of the most impressive backyards in the community, designed for year round entertaining. A newly upgraded saltwater pool with energy efficient Pentair equipment, SoftRoc rubber decking (installed 2023), and a spacious tiered deck for relaxation. The outdoor kitchen, complete with a bar and grill area, built in firepit, and 420lb propane tank, will delight BBQ enthusiasts. An outdoor speaker system and new smart sprinkler system add to the ambiance and ease of care. Not to be overlooked, the property also offers a dedicated fenced dog run, koi pond with a waterfall, and extended driveway for extra parking. Community boat ramp access to the scenic Johns Lake Chain of Lakes is the cherry on top of this exceptional home. With a bonus room downstairs, dedicated office loft, and a spacious master suite with dual walk in closets, this home truly has it all. Don't miss your chance to see this dream property!
Payment Calculator
- Principal & Interest -
- Property Tax $
- Home Insurance $
- HOA Fees $
- Monthly -
Features
Building and Construction
- Covered Spaces: 0.00
- Exterior Features: Irrigation System, Lighting, Outdoor Kitchen, Sidewalk, Sliding Doors
- Fencing: Wood
- Flooring: Ceramic Tile, Vinyl
- Living Area: 2785.00
- Other Structures: Outdoor Kitchen
- Roof: Shingle
Land Information
- Lot Features: Cul-De-Sac, Landscaped, Oversized Lot, Sidewalk
Garage and Parking
- Garage Spaces: 2.00
- Parking Features: Boat, Driveway, Parking Pad
Eco-Communities
- Pool Features: Heated, In Ground, Lighting, Salt Water, Screen Enclosure
- Water Source: Public
Utilities
- Carport Spaces: 0.00
- Cooling: Central Air
- Heating: Central
- Pets Allowed: Yes
- Sewer: Septic Tank
- Utilities: Cable Available, Electricity Connected, Public, Street Lights, Water Available
Finance and Tax Information
- Home Owners Association Fee: 150.00
- Net Operating Income: 0.00
- Tax Year: 2023
Other Features
- Appliances: Dishwasher, Microwave, Range, Refrigerator
- Association Name: The Melrose Management Partnership - April Self
- Association Phone: 407-228-4181
- Country: US
- Interior Features: Built-in Features, Ceiling Fans(s), High Ceilings, Kitchen/Family Room Combo, PrimaryBedroom Upstairs, Stone Counters, Thermostat, Walk-In Closet(s)
- Legal Description: JOHNS LAKE ESTATES PHASE TWO SUB LOT 38 PB 45 PGS 89-90 ORB 5026 PG 2146
- Levels: Two
- Area Major: 34711 - Clermont
- Occupant Type: Vacant
- Parcel Number: 35-22-26-0905-000-03800
- Possession: Close of Escrow
- Views: 26
- Zoning Code: R-3
Similar Properties
Nearby Subdivisions
16th Fairway Villas
17761776
303425
Arrowhead Ph 01
Arrowhead Ph 03
Barrington Estates
Beacon Rdglegends
Bella Lago
Bella Terra
Bent Tree Ph 01 Lt 01 Pb 51 Pg
Bent Tree Ph Ii Sub
Boones Rep
Bridgestone At Legends Ph Iv
Brighton At Kings Ridge Ph 01
Brighton At Kings Ridge Ph 02
Brighton At Kings Ridge Ph 03
Brighton At Kings Ridge Ph Ii
Clermont
Clermont Beacon Ridge At Legen
Clermont Bridgestone At Legend
Clermont College Park Ph 01 Lt
Clermont Dearcroft At Legends
Clermont Edgewood Place
Clermont Farms 122325
Clermont Heights
Clermont Heritage Hills Ph 02
Clermont Highgate At Kings Rid
Clermont Hillcrest
Clermont Huntington At Kings R
Clermont Indian Shores Tr A
Clermont Lakeview Hills Ph 01
Clermont Lakeview Hills Ph 03
Clermont Lakeview Pointe
Clermont Lost Lake Tr B
Clermont Magnolia Park Ph 02 L
Clermont North Ridge Ph 03 Lt
Clermont Oak View
Clermont Orange Park
Clermont Regency Hills Ph 02 L
Clermont Skyridge Valley Ph 02
Clermont Skyview Sub
Clermont Somerset Estates
Clermont Southern Fields Ph 03
Clermont Summit Greens Ph 02b
Clermont Sunnyside
Clermont Woodlawn
Crescent Bay
Crescent Bay Sub
Crescent Lake Club 1st Add
Crestview
Crestview Ph Ii A Rep
Crestview Phase Ii
Crown Pointe Sub
Crystal Cove
Cypress Landing Sub
Featherstones Replatcaywood
Foxchase
Greater Hills Ph 05
Groveland Farms
Groveland Farms 272225
Hammock Pointe
Hammock Pointe Sub
Hartwood Landing
Hartwood Lndg
Hartwood Lndg Ph 2
Harvest Lndg
Heritage Hills
Heritage Hills Ph 02
Heritage Hills Ph 2a
Heritage Hills Ph 4b
Heritage Hills Ph 5a
Heritage Hills Ph 5b
Heritage Hills Ph 6b
Highland Groves Ph I Sub
Highland Groves Ph Ii Sub
Highland Overlook Sub
Highland Ters
Hills Clermont Ph 01
Hills Clermont Ph 02
Hunters Run
Hunters Run Ph 2
Hunters Run Ph 3
Johns Lake Estates
Johns Lake Estates Phase 2
Johns Lake Lndg
Johns Lake Lndg Ph 2
Johns Lake Lndg Ph 3
Johns Lake Lndg Ph 4
Johns Lake Lndg Ph 5
Kings Ridgclermont Aberdeen At
Kings Ridge
Kings Ridge Brighton At Kings
Kings Ridge Lancaster At Kings
Kings Ridge Lt 01 Orb 02
Kings Ridge Manchester At King
Kings Ridge South Hampton At K
Lake Clair Place Sub
Lake Crescent Hills Sub
Lake Crescent View Dev
Lake Louisa Oaks Sub
Lake Minnehaha Shores
Lake Valley Sub
Lakeview Pointe
Lancaster At Kings Ridge
Linwood Sub
Lost Lake
Lot Lake F
Louisa Pointe Ph 01
Louisa Pointe Ph Ii Sub
Louisa Pointe Ph V Sub
Magnolia Island
Magnolia Pointe Sub
Marsh Hammock
Marsh Hammock Ph 03 Lt 125 Orb
Minnehaha Shores
Minneola Edgewood Lake North T
Montclair Ph I
Montclair Ph Ii Sub
Nottingham At Legends
Oak Village Sub
Osprey Pointe Sub
Overlook At Lake Louisa
Overlook At Lake Louisa Ph 01
Palisades
Palisades Ph 02b
Palisades Ph 3b
Palisades Ph 3c
Palisades Ph 3d
Palisades Phase 3b
Palms At Serenoa
Pillars Rdg
Porter Groves Sub
Postal Colony
Regency Hills Ph 2
Rolling Hills Sub
Seasons At Palisades
Shady Nook
Shores Of Lake Clair Sub
Skiing Paradise Ph 2
Skyridge Valley
Somerset Estates Phase I
Southern Fields Ph 02
Southern Fields Ph I
Spring Valley Ph I Sub
Spring Valley Ph Vi Sub
Summit Greens
Summit Greens Ph 01
Summit Greens Ph 01b
Summit Greens Ph 2d
Sutherland At Kings Ridge
Swiss Fairways Ph One Sub
Timberlane Ph I Sub
Timberlane Phase Ii
Vacation Village Condo
Village Green Pt Rep Sub
Village Green Sub
Vista Grande Ph I Sub
Vista Grande Ph Iii Sub
Vistas Sub
Waterbrooke
Waterbrooke Ph 1
Waterbrooke Ph 3
Waterbrooke Ph 4
Waterbrooke Phase 6
Wellington At Kings Ridge Ph 0
Whitehall At Kings Ridge
Whitehallkings Rdg Ph 2
Whitehallkings Rdg Ph Ii
Whitehallkings Ridge
Williams Place



