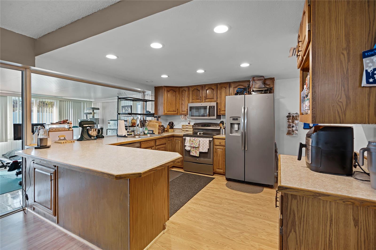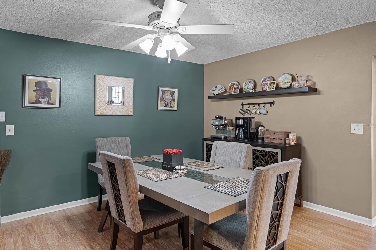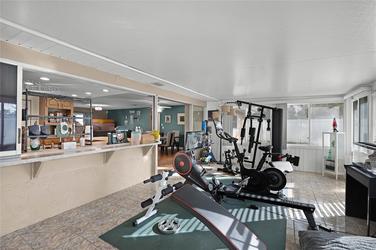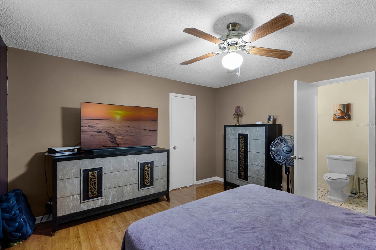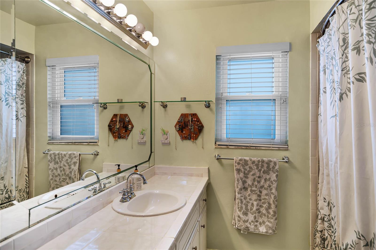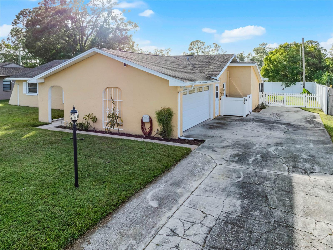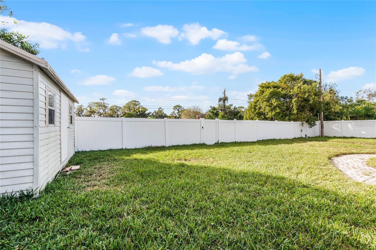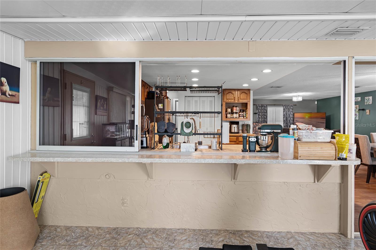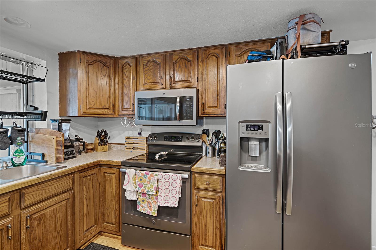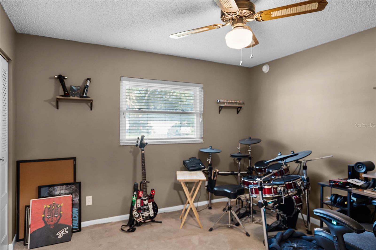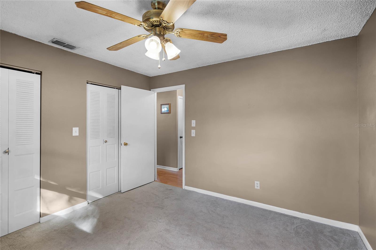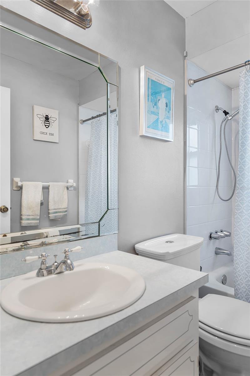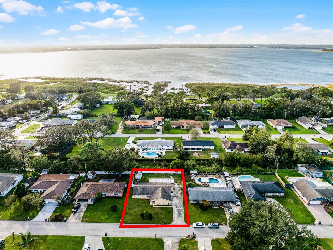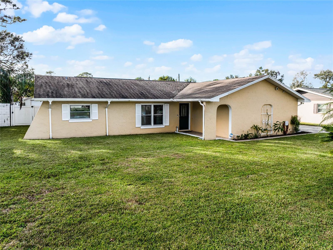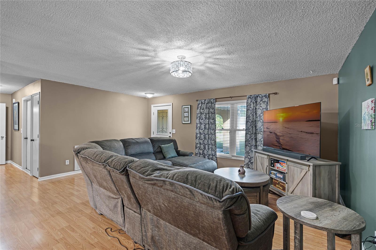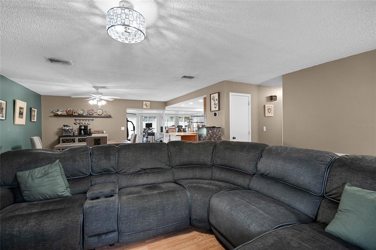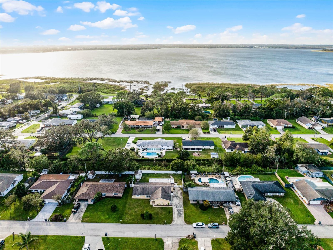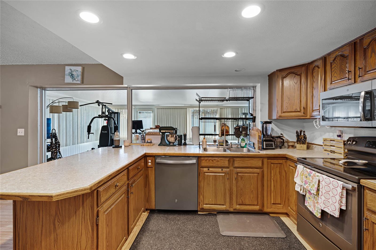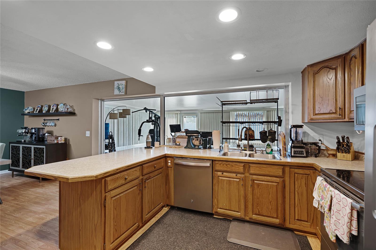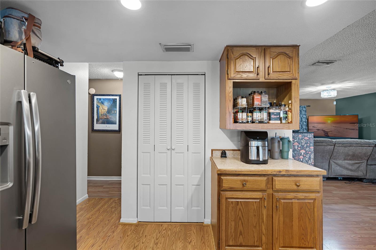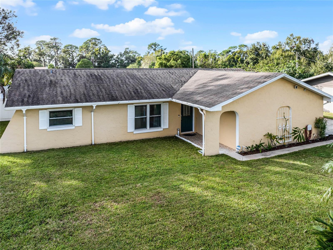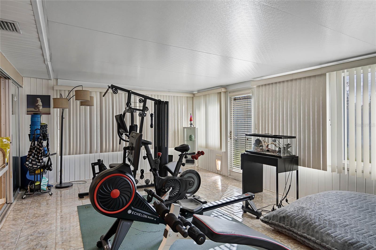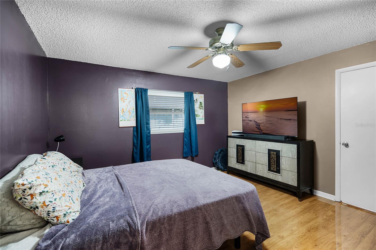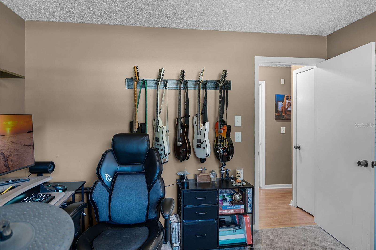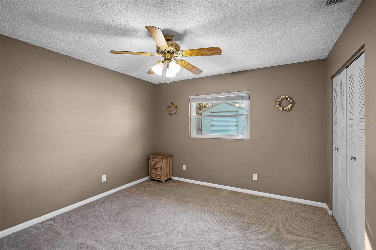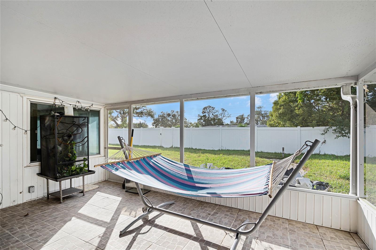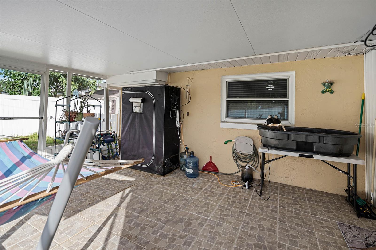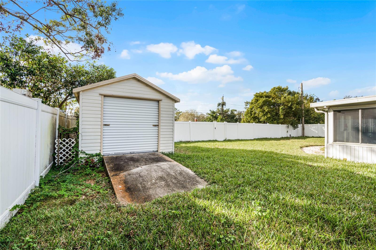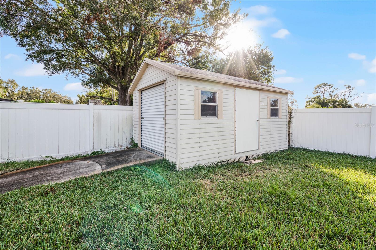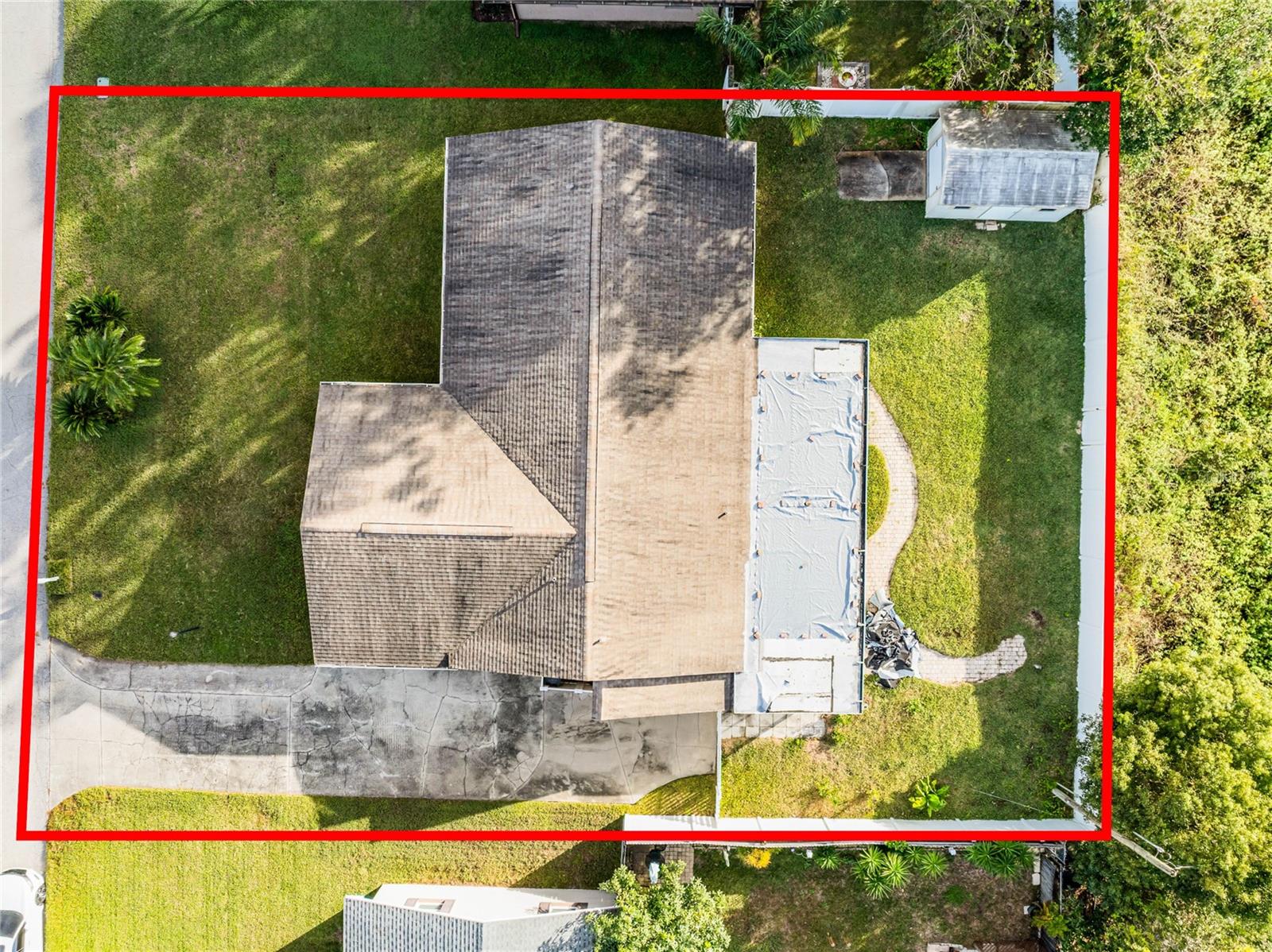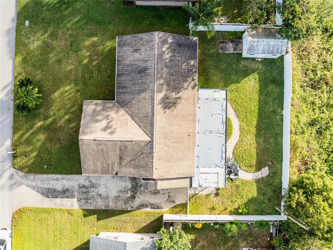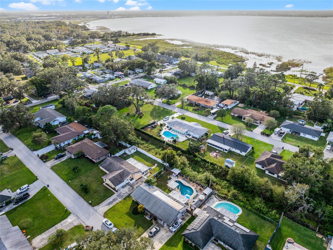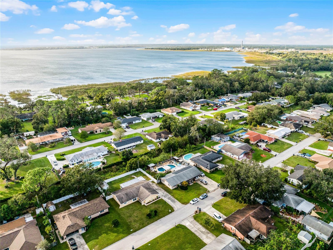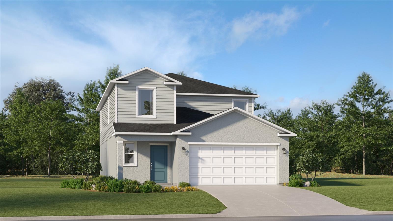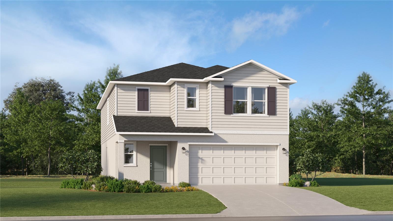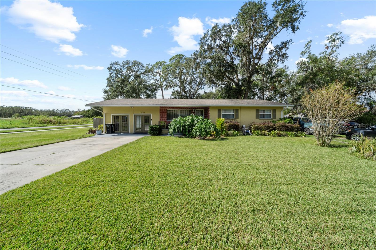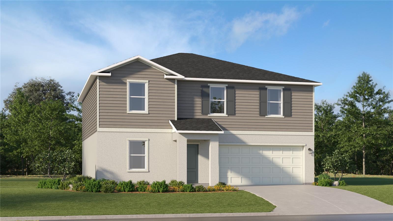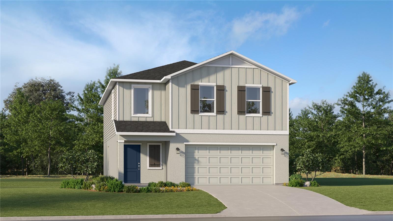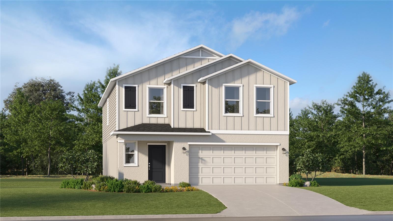1424 Leslie Drive, LAKELAND, FL 33801
Property Photos
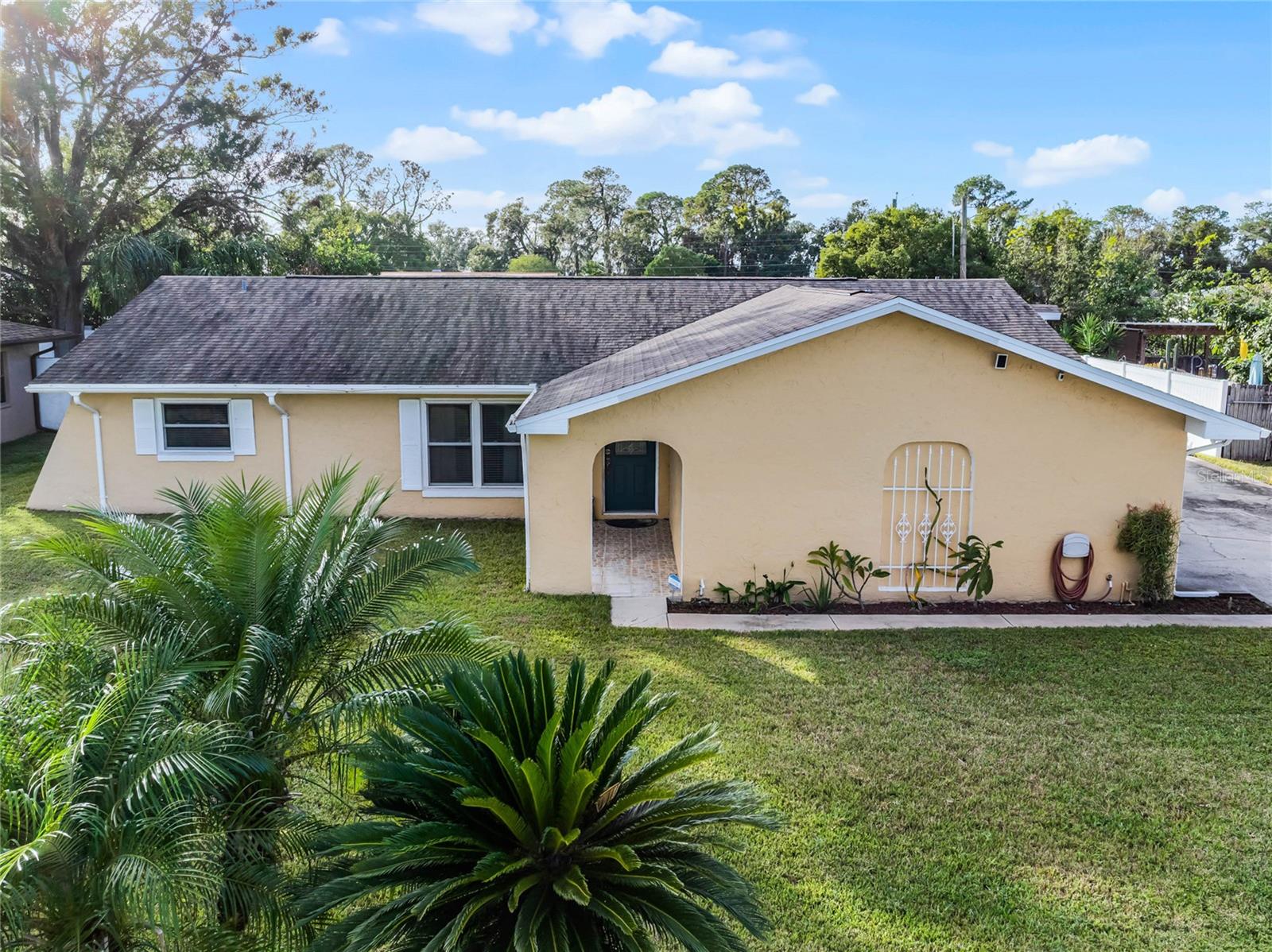
Would you like to sell your home before you purchase this one?
Priced at Only: $300,000
For more Information Call:
Address: 1424 Leslie Drive, LAKELAND, FL 33801
Property Location and Similar Properties
- MLS#: O6258090 ( Residential )
- Street Address: 1424 Leslie Drive
- Viewed: 24
- Price: $300,000
- Price sqft: $139
- Waterfront: No
- Year Built: 1978
- Bldg sqft: 2166
- Bedrooms: 3
- Total Baths: 2
- Full Baths: 2
- Garage / Parking Spaces: 2
- Days On Market: 64
- Additional Information
- Geolocation: 28.0636 / -81.9117
- County: POLK
- City: LAKELAND
- Zipcode: 33801
- Subdivision: Lake Parker Estates
- Elementary School: Philip O’Brien
- Middle School: Crystal Lake /Jun
- High School: Tenoroc Senior
- Provided by: REAL ESTATE ON THE RIVIERA LLC
- Contact: Joe Takacs, III
- 407-890-8208

- DMCA Notice
-
DescriptionWelcome to your dream home in the heart of Lakeland! This stunning 3 bedroom, 2 bathroom single family residence perfectly blends style and functionality. With an open floor plan, this home is designed for seamless living and entertaining as you step into the bright and airy living space that flows effortlessly into the dining and kitchen areas. This three bedroom, 2 full bath home is nestled in a quiet cul de sac with minimal neighbors offering a plethora of community privacy, and the perfect indoor and outdoor space needed for any future homeowner on this oversized lot. One of the home's standout features is its custom hidden sliding glass doors that lead to a beautifully finished air conditioned addition/den. This versatile space is perfect as a home office, cozy reading nook, or even a playroom for the family. The spacious primary bedroom offers a peaceful retreat with an ensuite bath, while the two additional bedrooms are perfect for family or guests. The second bathroom is thoughtfully located and features modern fixtures on this true, split floor plan home. Outside, the property provides ample room for outdoor activities or even creating your own private oasis. Located in a desirable Lakeland neighborhood, youll enjoy convenient access to schools, parks, shopping, and dining. Dont miss this opportunity to own a home that combines practicality, comfort, and a design ready for your personal touch. Schedule your private showing today! Lastly, The septic tank was pumped in August of last year and inspected, plus the addition of a brand new HVAC unit, new owner's suite custom walk in closet, and two full shower tub combos this inviting home is ready for you!
Payment Calculator
- Principal & Interest -
- Property Tax $
- Home Insurance $
- HOA Fees $
- Monthly -
Features
Building and Construction
- Covered Spaces: 0.00
- Exterior Features: Irrigation System, Rain Gutters
- Fencing: Vinyl
- Flooring: Carpet, Laminate, Tile
- Living Area: 1564.00
- Other Structures: Shed(s)
- Roof: Shingle
Property Information
- Property Condition: Completed
Land Information
- Lot Features: Cleared, Drainage Canal, Unincorporated
School Information
- High School: Tenoroc Senior
- Middle School: Crystal Lake Middle/Jun
- School Elementary: Philip O’Brien Elementary
Garage and Parking
- Garage Spaces: 2.00
- Parking Features: Driveway, Garage Faces Side
Eco-Communities
- Water Source: Public
Utilities
- Carport Spaces: 0.00
- Cooling: Central Air
- Heating: Central
- Pets Allowed: Yes
- Sewer: Septic Tank
- Utilities: Cable Available, Water Available
Finance and Tax Information
- Home Owners Association Fee: 0.00
- Net Operating Income: 0.00
- Tax Year: 2024
Other Features
- Appliances: Convection Oven, Dishwasher, Disposal, Electric Water Heater, Microwave, Range, Refrigerator
- Country: US
- Interior Features: Ceiling Fans(s), Open Floorplan, Split Bedroom, Walk-In Closet(s), Wet Bar
- Legal Description: BEG SE COR OF SE1/4 OF NE1/4 RUN W 1109 FTN 357.5 FT FOR POB CONT N 85 FT W 140 FT S 85 FT E 140 FT TO BEG BEING LOT 26 OF UNRE LK PARKER ESTS
- Levels: One
- Area Major: 33801 - Lakeland
- Occupant Type: Owner
- Parcel Number: 24-28-09-000000-012102
- Views: 24
- Zoning Code: R-3
Similar Properties
Nearby Subdivisions
A N Mecranie Place
Biltmore Park Sub
Brattons Resub
Clairdale Sub
Country Club Estate Sub
Country Club Estates Resub Pt
Country Club Estates Sub Pb 7
Crystal Grove
Crystal Lake Estates
Crystal Shores
Cypress Point At Lake Parker M
Grove Park Sub
Hollingsworth Park
Holloway Shores
Honeytree East
Honeytree North
Lake Bonny Heights
Lake Parker Estates
Lakeside Sub
Lakewood Park
Minnesota Add
New Jersey Oaks
None
Oakland
Orange Park Add
Rawls Park
Richlawn Sub
Rosedale Add
Royal Oak Manor
Saddle Crk Preserve Ph 1
Saddle Crk Preserve Ph 2
Sevilla On Lake
Sheltering Pines
Shore Acres
Shore Acres Gardens Rep
Shore Acres Lake Bonny Add
Skyview Heights
Skyview Ph 05
Skyview South
Sunrise Park
Tradewinds 5th Add
Tradewinds Add
Tradewinds Sixth Add
Village
W F Hallam Cos Farming Truck
Willow Point Estates Ph 03 A R
Winfree Sub
Woodland Estates



