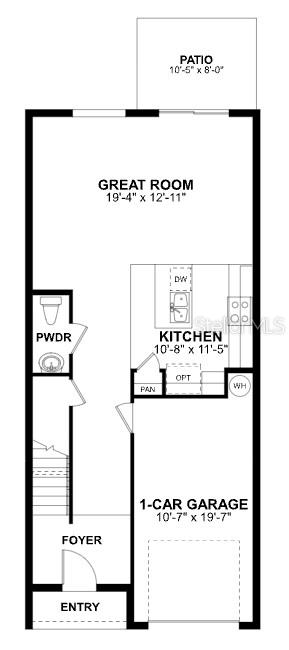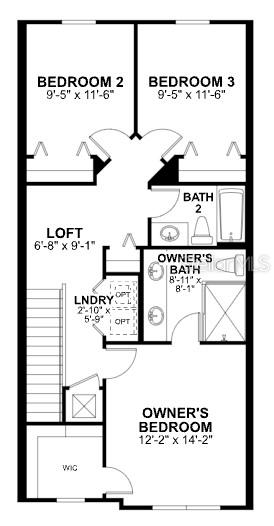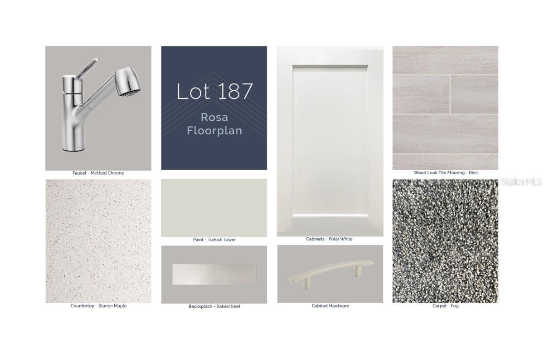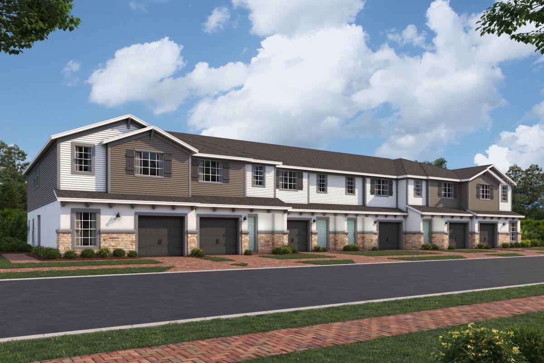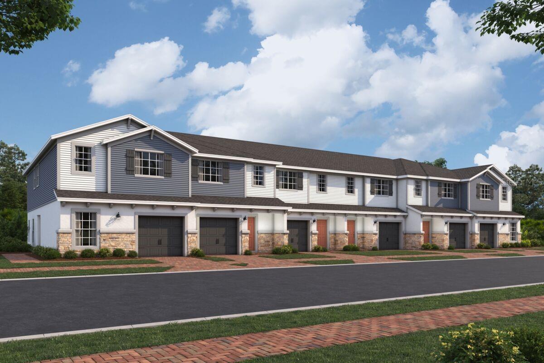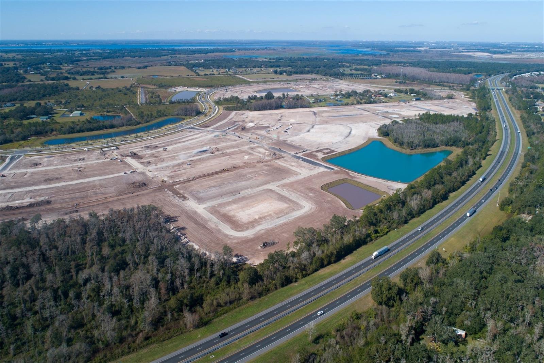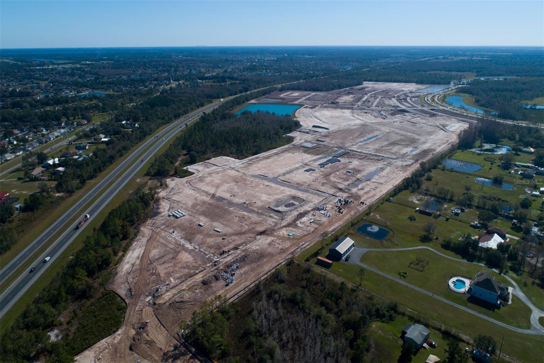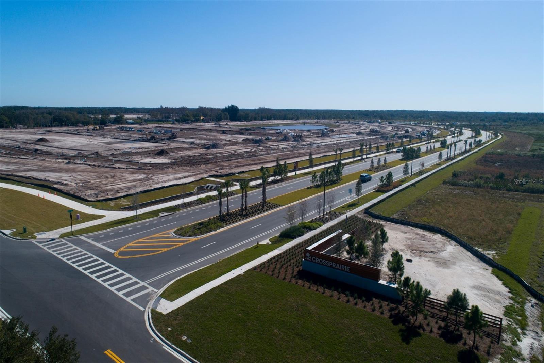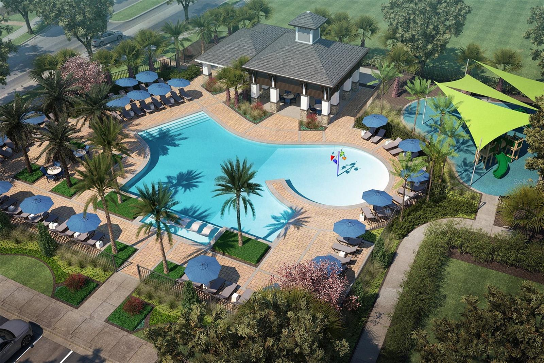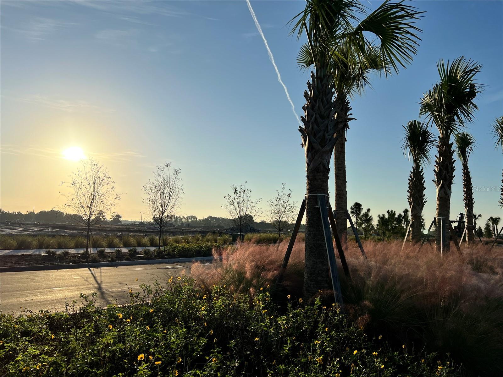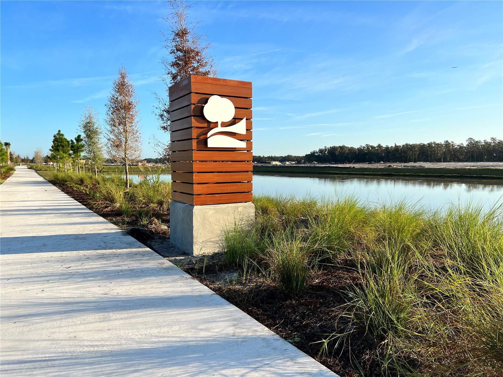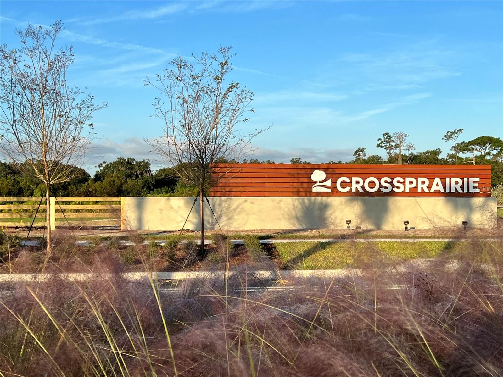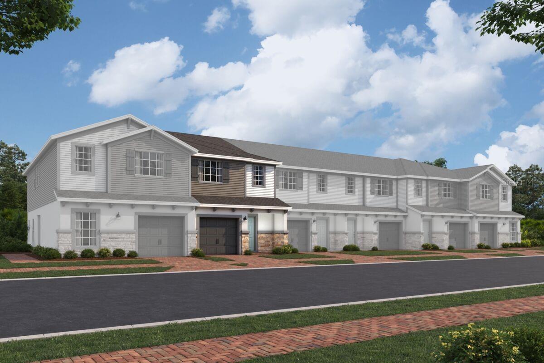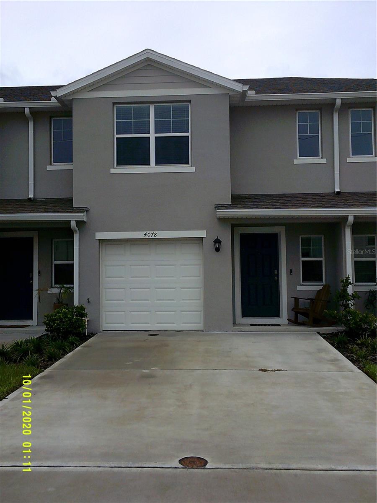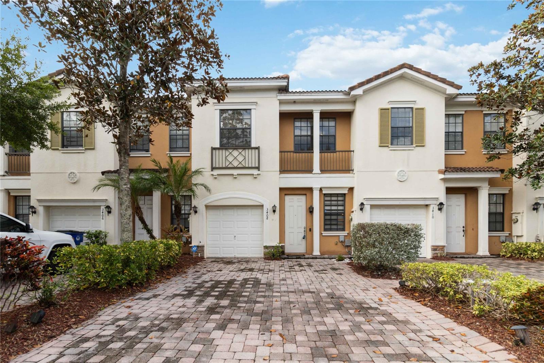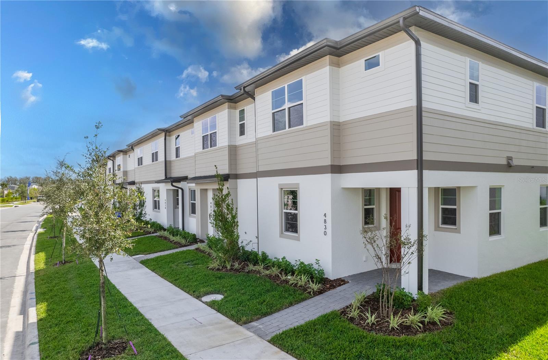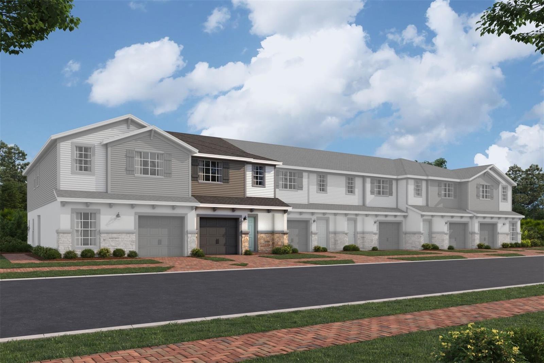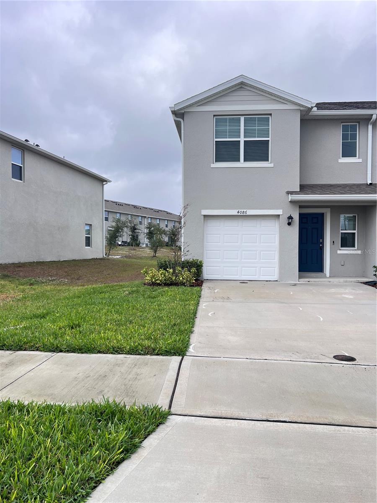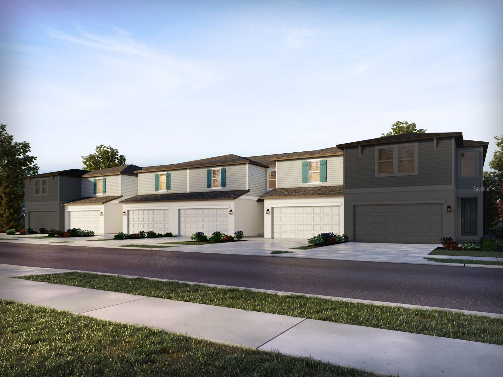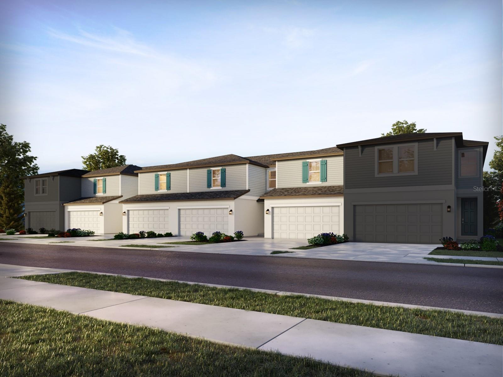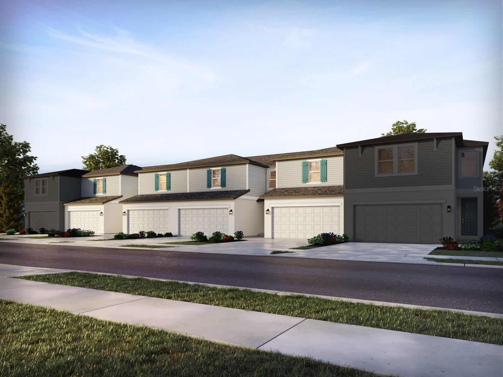5084 Rain Shadow Drive, SAINT CLOUD, FL 34772
Property Photos
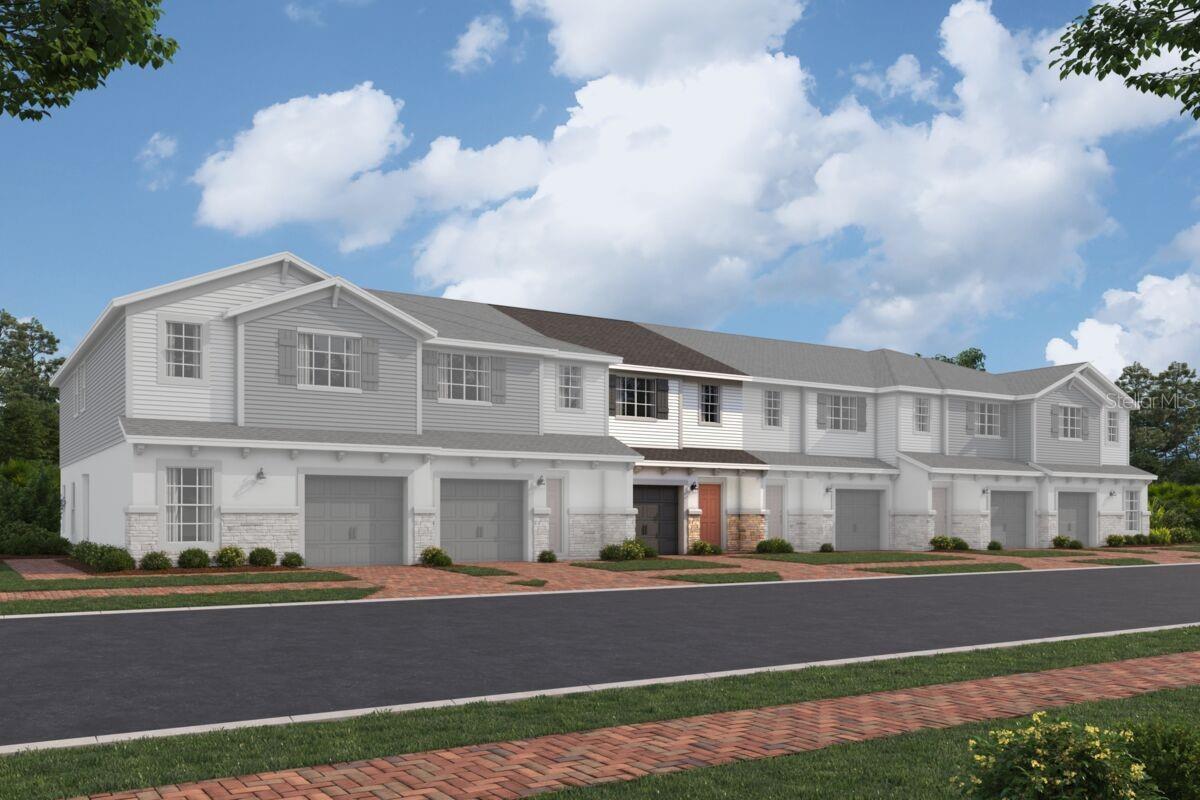
Would you like to sell your home before you purchase this one?
Priced at Only: $339,990
For more Information Call:
Address: 5084 Rain Shadow Drive, SAINT CLOUD, FL 34772
Property Location and Similar Properties
- MLS#: O6258135 ( Residential )
- Street Address: 5084 Rain Shadow Drive
- Viewed: 9
- Price: $339,990
- Price sqft: $208
- Waterfront: No
- Year Built: 2024
- Bldg sqft: 1633
- Bedrooms: 3
- Total Baths: 3
- Full Baths: 2
- 1/2 Baths: 1
- Garage / Parking Spaces: 1
- Days On Market: 43
- Additional Information
- Geolocation: 28.2073 / -81.3119
- County: OSCEOLA
- City: SAINT CLOUD
- Zipcode: 34772
- Subdivision: Eden At Crossprairie
- Elementary School: Neptune Elementary
- Middle School: Neptune Middle (6 8)
- High School: St. Cloud High School
- Provided by: KELLER WILLIAMS ADVANTAGE REALTY
- Contact: Stacie Brown Kelly
- 407-977-7600

- DMCA Notice
-
DescriptionUnder Construction. Welcome to this modern and inviting 2 story new construction townhome located at 5084 Rain Shadow Drive in St. Cloud, FL. Featuring 3 bedrooms and 2.5 bathrooms, this well designed home provides ample space for relaxation and entertainment. The townhome boasts a contemporary layout that is perfect for individuals and small families alike. As you step inside, you'll be greeted by a bright and spacious living area. The kitchen is a culinary enthusiast's dream, complete with modern appliances and plenty of storage space for all your cooking needs. Head upstairs, where your owner's bedroom offers a peaceful retreat with an attached bathroom for added privacy and convenience. The remaining bedrooms, located on the other side of the loft, are versatile and can be used as guest rooms, home offices, or however best suits your lifestyle.
Payment Calculator
- Principal & Interest -
- Property Tax $
- Home Insurance $
- HOA Fees $
- Monthly -
Features
Building and Construction
- Builder Model: Santa Rosa
- Builder Name: MI Homes
- Covered Spaces: 0.00
- Exterior Features: Sidewalk, Sliding Doors
- Flooring: Carpet
- Living Area: 1379.00
- Roof: Shingle
Property Information
- Property Condition: Under Construction
School Information
- High School: St. Cloud High School
- Middle School: Neptune Middle (6-8)
- School Elementary: Neptune Elementary
Garage and Parking
- Garage Spaces: 1.00
Eco-Communities
- Water Source: Public
Utilities
- Carport Spaces: 0.00
- Cooling: Central Air
- Heating: Central
- Pets Allowed: Yes
- Sewer: Public Sewer
- Utilities: Public
Amenities
- Association Amenities: Park, Playground, Pool, Trail(s)
Finance and Tax Information
- Home Owners Association Fee Includes: Pool, Maintenance Grounds
- Home Owners Association Fee: 302.00
- Net Operating Income: 0.00
- Tax Year: 2023
Other Features
- Appliances: Dishwasher, Disposal, Microwave
- Association Name: Marilyn Nieves
- Association Phone: 407-455-5950
- Country: US
- Interior Features: Eat-in Kitchen, Living Room/Dining Room Combo, PrimaryBedroom Upstairs, Walk-In Closet(s)
- Legal Description: EDEN AT CROSS PRAIRIE PH 2 PB 35 PGS 56-56 LOT 187
- Levels: Two
- Area Major: 34772 - St Cloud (Narcoossee Road)
- Occupant Type: Vacant
- Parcel Number: 21-26-30-0133-0001-1870
- Zoning Code: RES
Similar Properties



