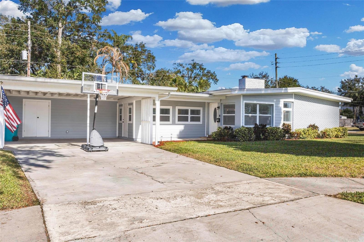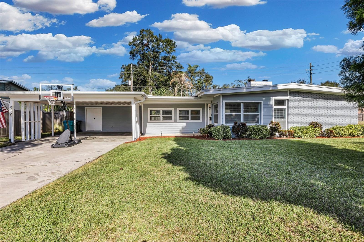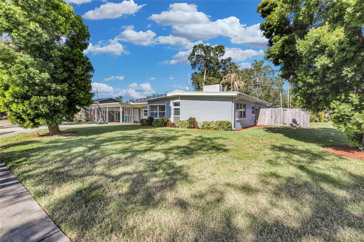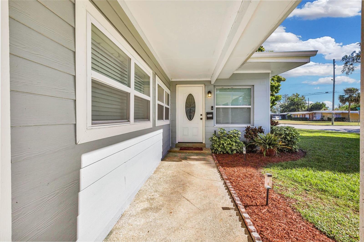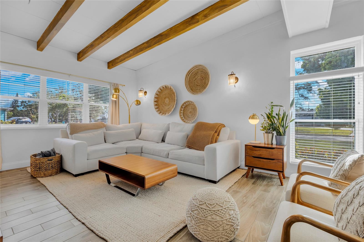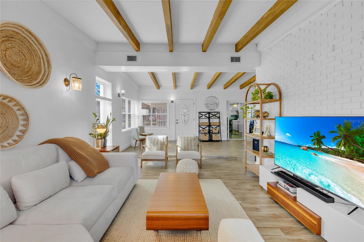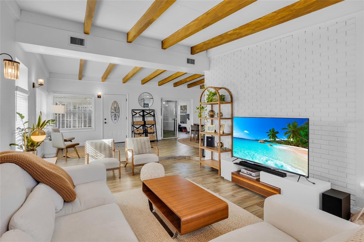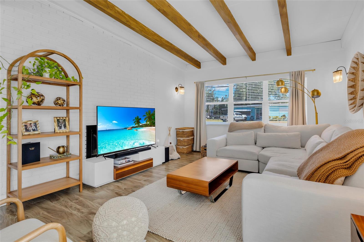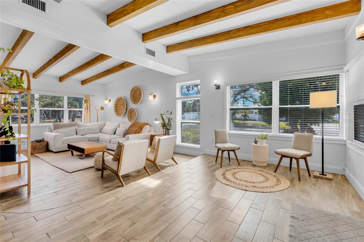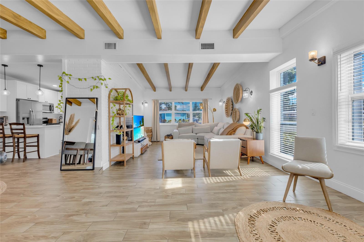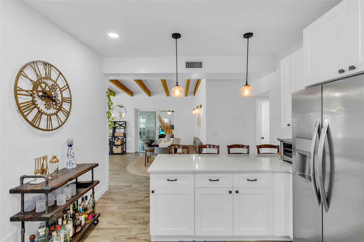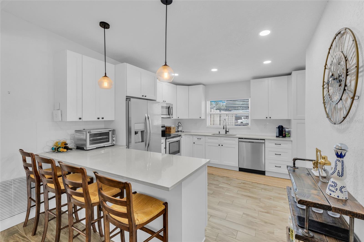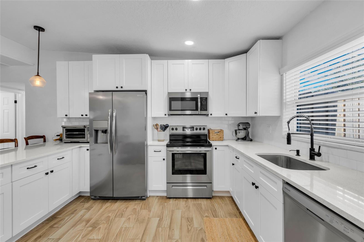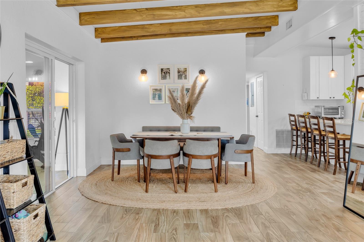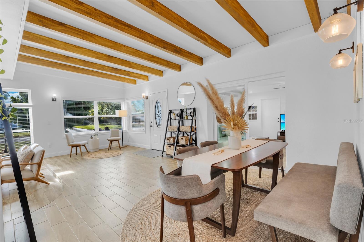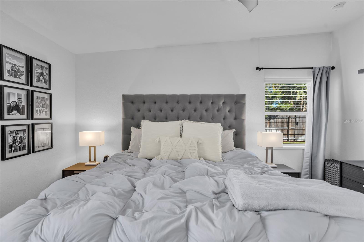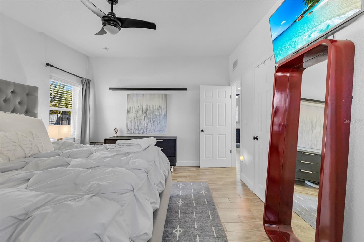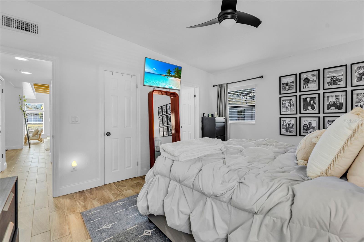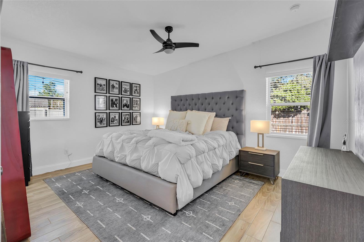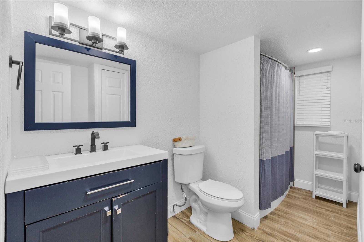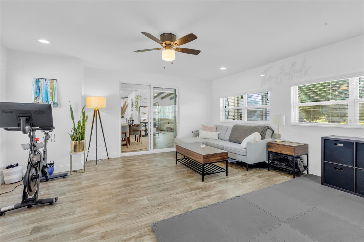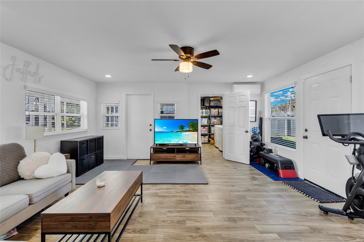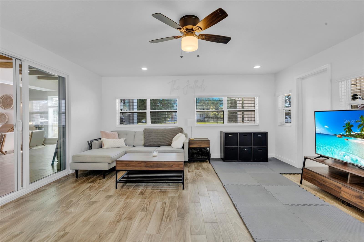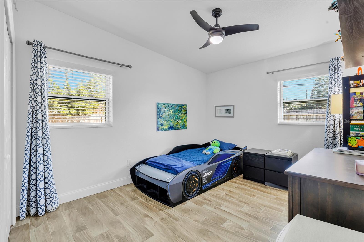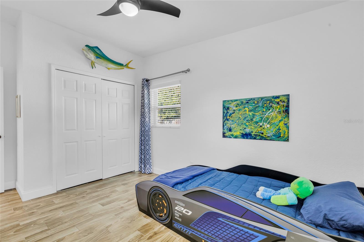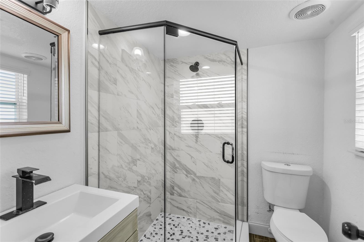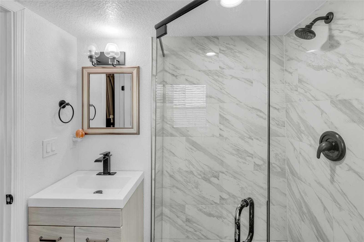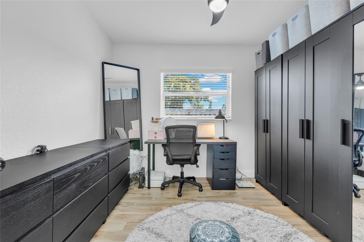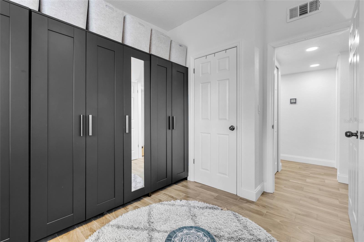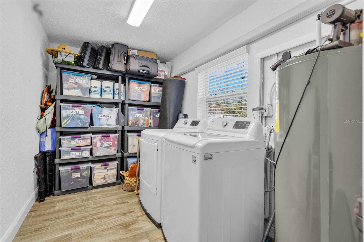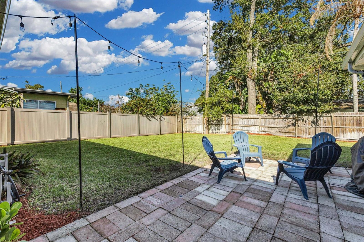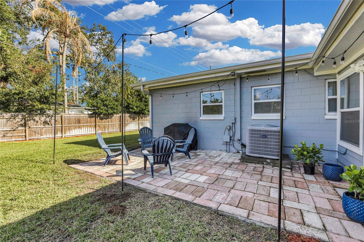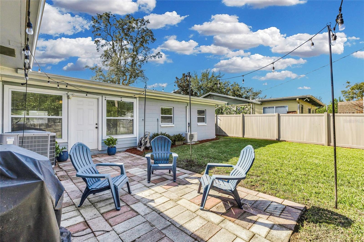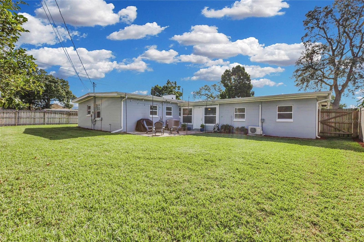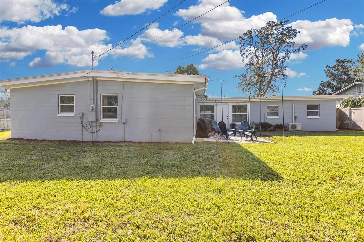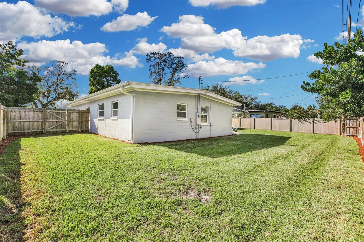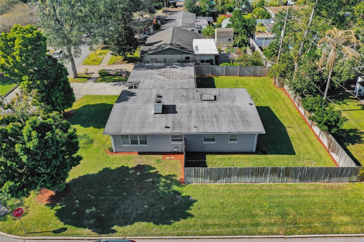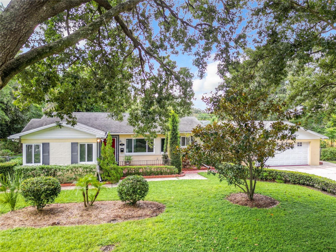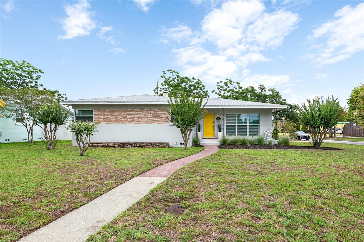3513 Ibis Drive, ORLANDO, FL 32803
Property Photos
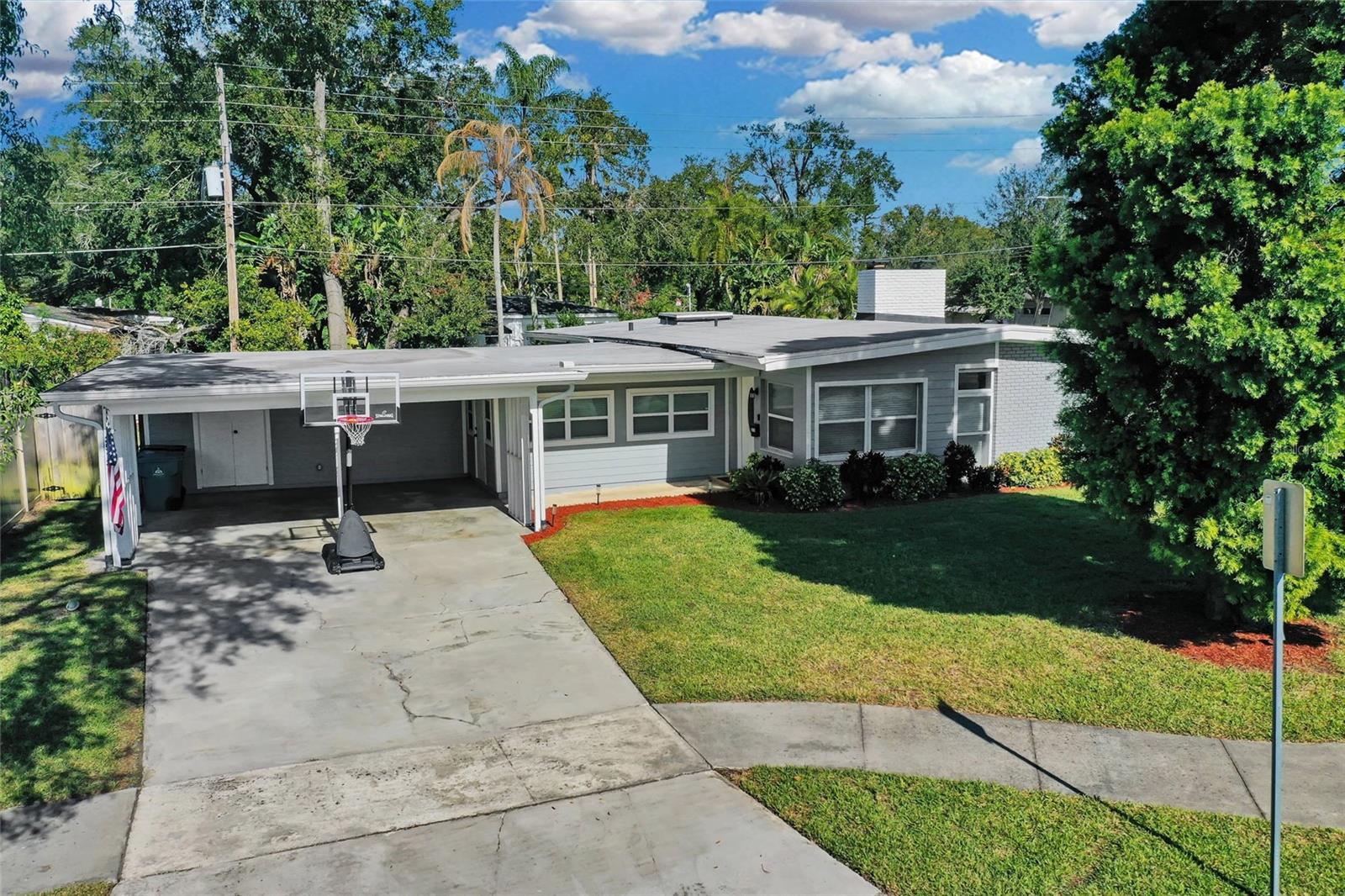
Would you like to sell your home before you purchase this one?
Priced at Only: $625,000
For more Information Call:
Address: 3513 Ibis Drive, ORLANDO, FL 32803
Property Location and Similar Properties
- MLS#: O6259544 ( Residential )
- Street Address: 3513 Ibis Drive
- Viewed: 7
- Price: $625,000
- Price sqft: $252
- Waterfront: No
- Year Built: 1958
- Bldg sqft: 2484
- Bedrooms: 3
- Total Baths: 2
- Full Baths: 2
- Garage / Parking Spaces: 2
- Days On Market: 22
- Additional Information
- Geolocation: 28.5623 / -81.3406
- County: ORANGE
- City: ORLANDO
- Zipcode: 32803
- Subdivision: Audubon Park Card Heights Sec
- Provided by: SERHANT
- Contact: Vanessa Scotland, PA
- 646-480-7665

- DMCA Notice
-
DescriptionWelcome to this stunning Mid Century Modern home, completely renovated to blend timeless design with contemporary updates. Situated on a desirable corner lot, this home offers an abundance of natural light and an open, airy feel throughout. The spacious living room features beautifully exposed wooden beams, adding a touch of character and warmth. With a large family room thats perfect for gathering, and a spacious kitchen boasting sleek quartz countertops, this home is ideal for both everyday living and entertaining. Located just a short walk from East End Market, local shops, and an A rated K 8 school, you'll enjoy the convenience of being in the heart of a vibrant, involved, and friendly community. Safe, family friendly, and welcoming, this neighborhood truly offers the best of both worldsmodern comfort with a welcoming atmosphere. Dont miss your chance to make this meticulously updated home your own!
Payment Calculator
- Principal & Interest -
- Property Tax $
- Home Insurance $
- HOA Fees $
- Monthly -
Features
Building and Construction
- Covered Spaces: 0.00
- Exterior Features: Rain Gutters
- Flooring: Tile
- Living Area: 1816.00
- Roof: Shingle
Garage and Parking
- Garage Spaces: 0.00
Eco-Communities
- Water Source: Public
Utilities
- Carport Spaces: 2.00
- Cooling: Central Air
- Heating: Electric
- Sewer: Public Sewer
- Utilities: Cable Connected
Finance and Tax Information
- Home Owners Association Fee: 0.00
- Net Operating Income: 0.00
- Tax Year: 2023
Other Features
- Appliances: Dishwasher, Disposal, Dryer, Microwave, Refrigerator
- Country: US
- Interior Features: Solid Surface Counters, Thermostat, Walk-In Closet(s)
- Legal Description: AUDUBON PARK CARDINAL HEIGHTS SECTION T/108 LOT 8 BLK A
- Levels: One
- Area Major: 32803 - Orlando/Colonial Town
- Occupant Type: Owner
- Parcel Number: 20-22-30-0332-01-080
- Zoning Code: R-1A
Similar Properties
Nearby Subdivisions
A A Moreys Sub
Altaloma Add
Altaloma Hgts
Amelia Grove
Audubon Park Bobolink
Audubon Park Card Heights Sec
Batey Charles C Resub
Brookshire
Colonial Acres
Colonial Gardens Rep
Colonial Park Sub
Colonialtown North
Cottage Way
Crystal Lake Terr
Crystal Lake Terrace
Eastwood
Eola Park Heights
Fern Court Sub
Golden Hgts
Grove Lane Sub
Hands Rep
Highpoint
Jamajo
Lake Barton Shores
Lake Oaks
Leland Heights
Merritt Park
Mount Vernon Heights
North Park
Orlando Highlands
Orlando Highlands 04 Rep
Orwin Manor Stratford Sec
Park Lake Sub
Phillips Rep 01 Lakewood
Ponce De Leon
Replat Of Sunrise Add
Robinson Norman Amd
Rolando Estates
Rose Isle Sec 07
Vdara Ph 2
Wilmott Pines



