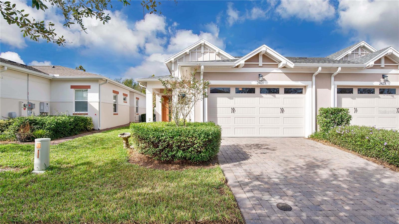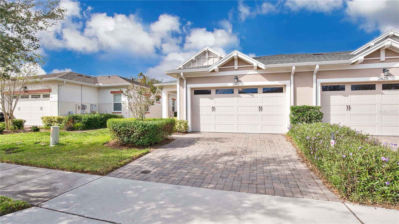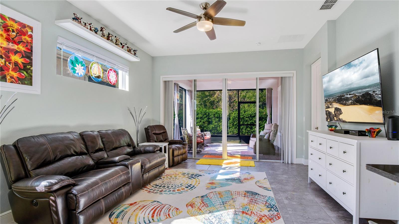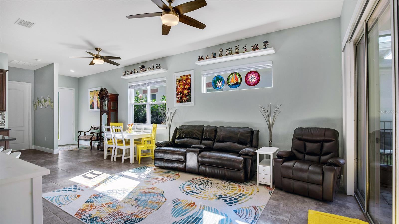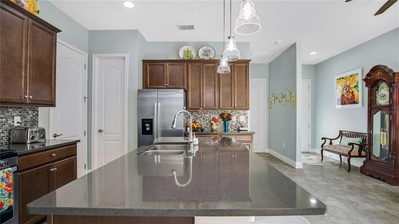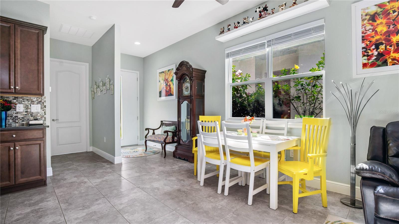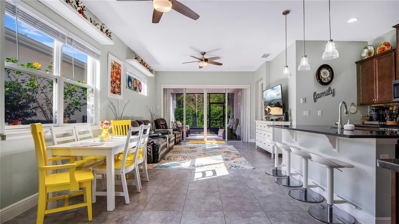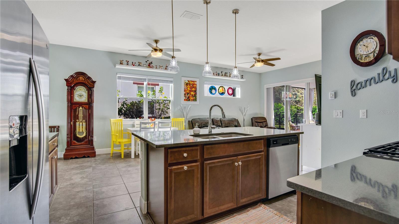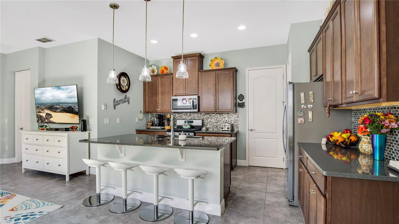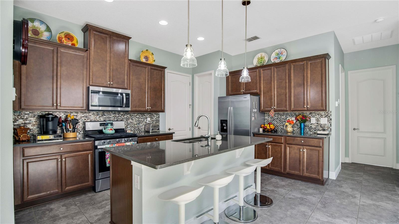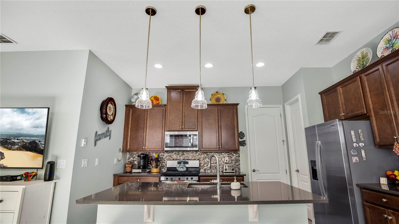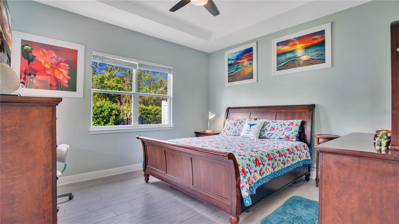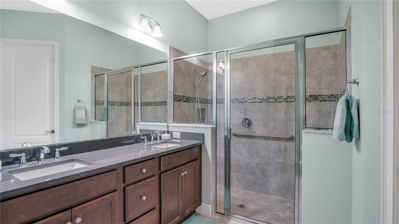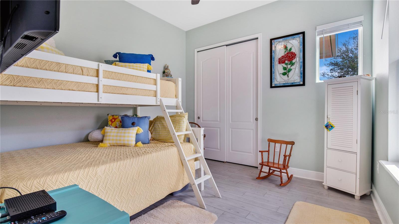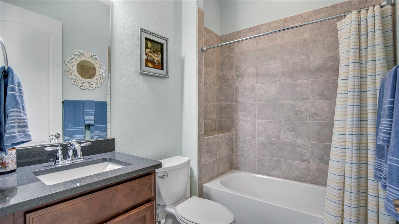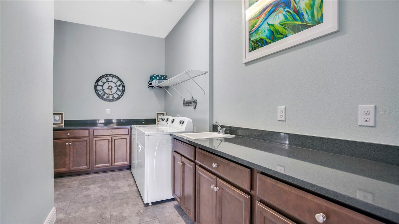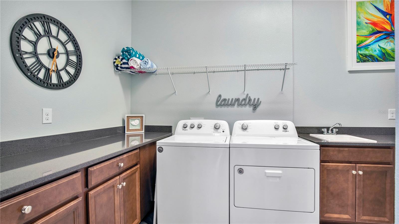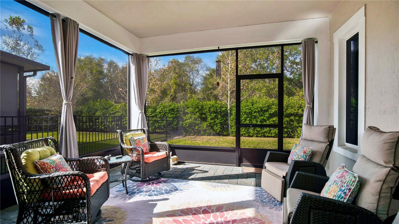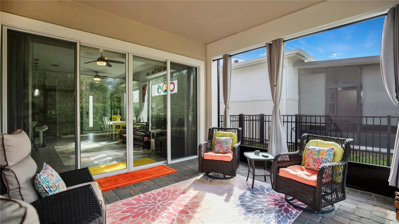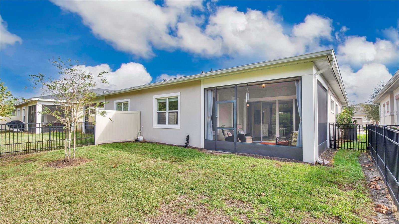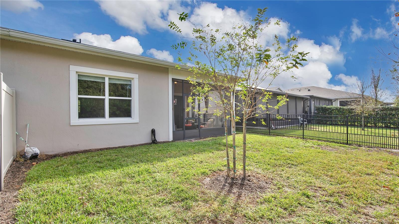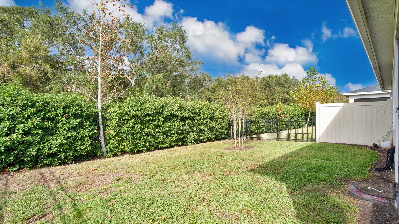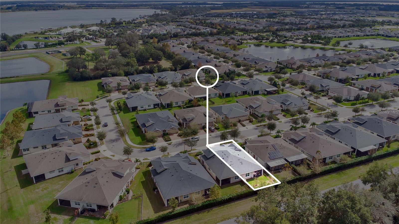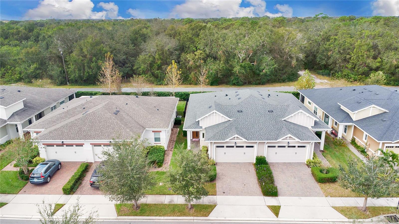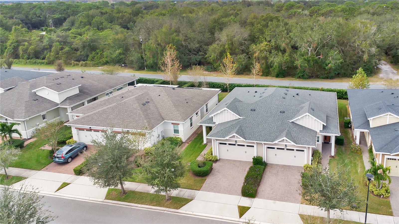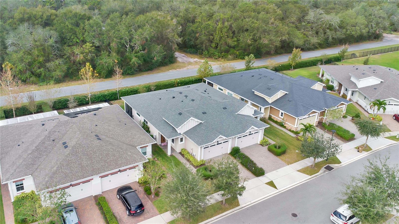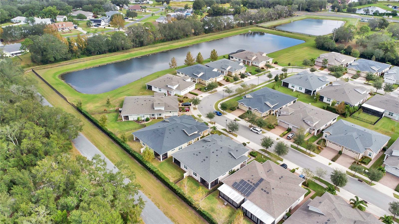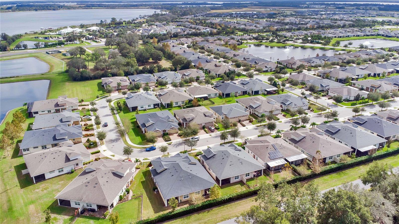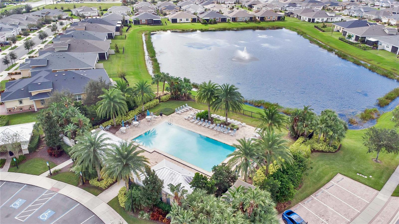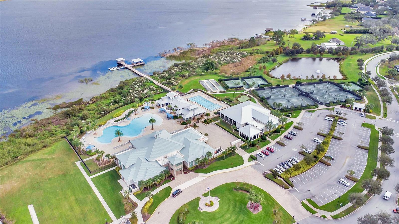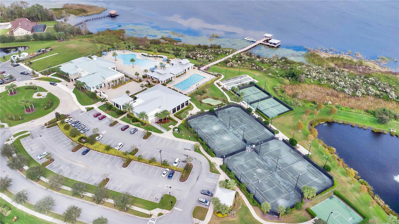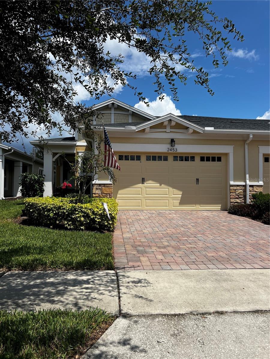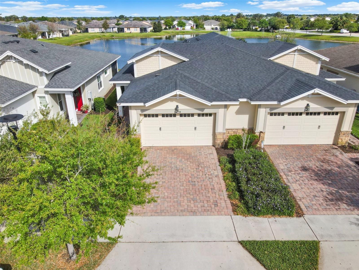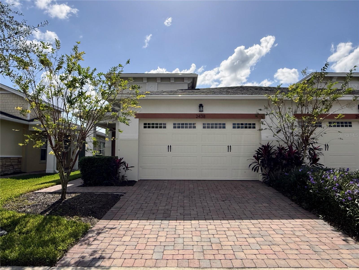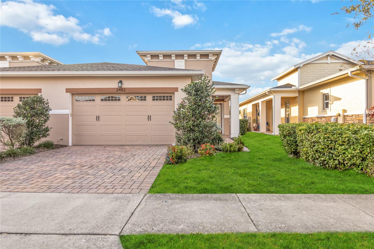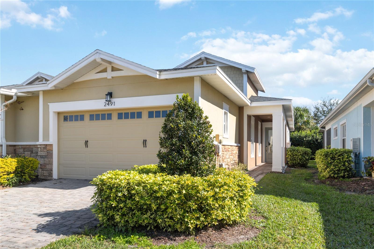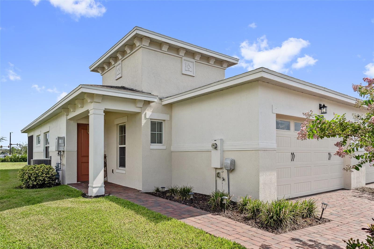2421 Datura Loop, SAINT CLOUD, FL 34772
Property Photos
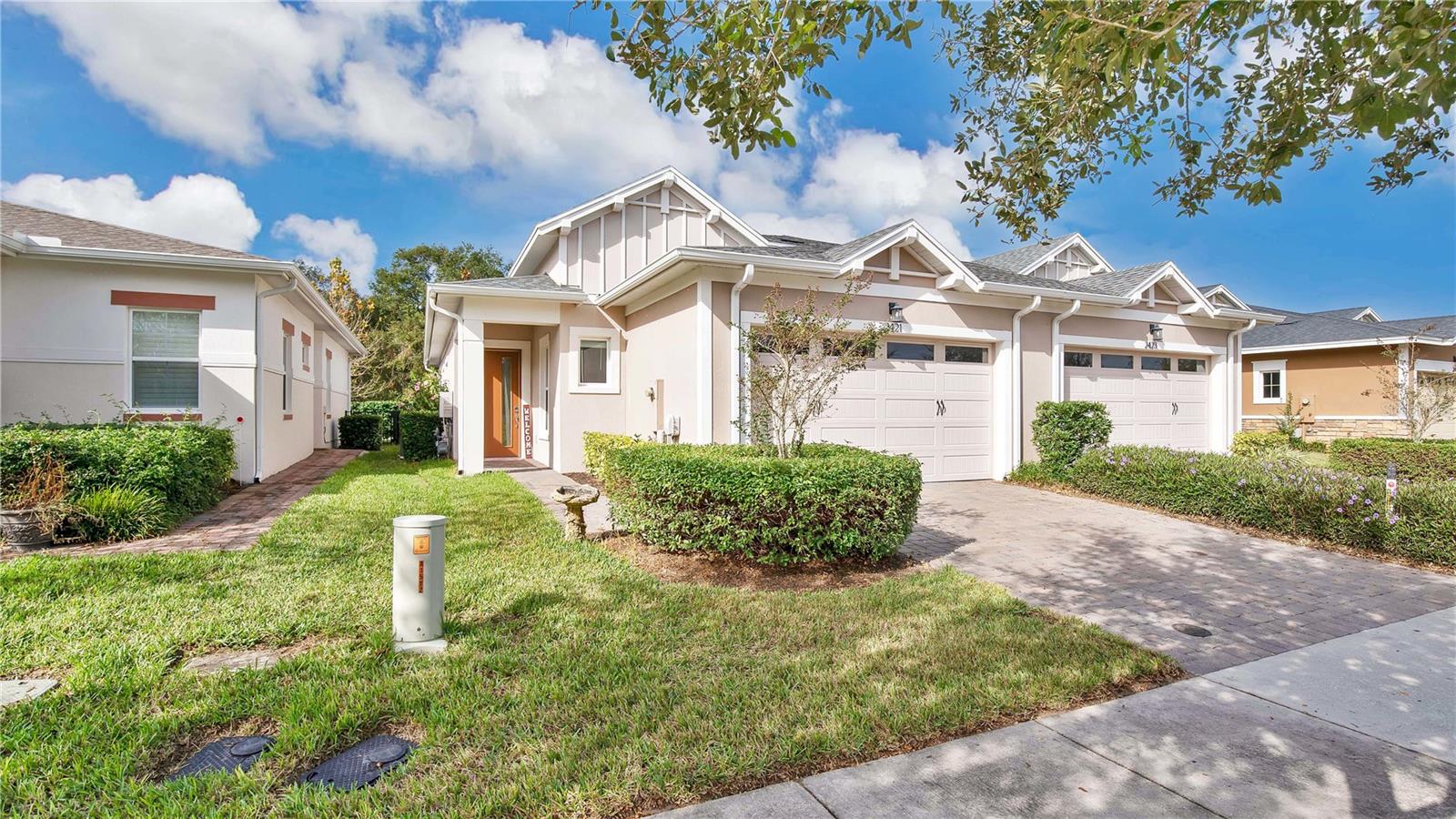
Would you like to sell your home before you purchase this one?
Priced at Only: $285,000
For more Information Call:
Address: 2421 Datura Loop, SAINT CLOUD, FL 34772
Property Location and Similar Properties
- MLS#: O6259587 ( Residential )
- Street Address: 2421 Datura Loop
- Viewed: 1
- Price: $285,000
- Price sqft: $144
- Waterfront: No
- Year Built: 2019
- Bldg sqft: 1983
- Bedrooms: 2
- Total Baths: 2
- Full Baths: 2
- Garage / Parking Spaces: 1
- Days On Market: 42
- Additional Information
- Geolocation: 28.2299 / -81.2476
- County: OSCEOLA
- City: SAINT CLOUD
- Zipcode: 34772
- Subdivision: Northwest Lakeside Groves Ph 1
- Elementary School: Hickory Tree Elem
- Middle School: Harmony
- High School: Harmony
- Provided by: LPT REALTY
- Contact: Jessica Snyder
- 877-366-2213

- DMCA Notice
-
DescriptionOWNER FINANCING AVAILABLE!!!...... Welcome to Twin Lakes, where community is more than just a place to liveits a vibrant lifestyle! This 2 bedroom, 2 bathroom villa is located on a premium, FULLY FENCED lot with no rear neighbors, offering privacy, tranquility, and the perfect spot to unwind on your spacious screened in lanai after a day filled with activities and amenities. Step inside this meticulously maintained Amelia floor plan and be greeted by a bright and open living space. Ceramic tile flooring throughout (no carpet!) complements the clean, modern aesthetic, while natural light streams in, creating a warm and inviting atmosphere. The chef's kitchen is a dream for home cooks and entertainers alike, featuring quartz countertops, sleek stainless steel appliances, elegant pendant lighting and a large walk in pantry and ample cabinetry for storage. The luxurious primary suite is a private retreat, with plenty of room for your furniture, a spa like bathroom featuring dual sinks, a walk in shower, and quartz countertops, and an expansive walk in closet for all your storage needs. The second bedroom, located on the opposite end of the home, offers great light, space, and storage for guests or hobbies. The laundry room, conveniently located between the kitchen and the garage, boasts even more quartz countertop space, perfect for folding, organizing, or additional storage. Twin Lakes Community features you'll love: HOA covers all lawn care, making it a low maintenance dream; Resort style pool, lap pool and hot tub; Luxurious clubhouse with a state of the art fitness center, billiards, poker room and art room with kiln; Boat dock with kayaking and canoeing opportunities; Sports galore! Tennis, pickleball, bocce, basketball and a putting green; and lastly, walking trails, dog parks, and countless clubs, classes and events! This home is in an ideal location with the Orlando airport about 33 mins away, Melbourne Beach just a little over an hour drive, Disney and Universal are about 37 mins away and Publix is just a quick 7 minutes up the road! This home combines luxury, convenience, and a lifestyle like no other. Dont miss your chance to own in the highly desirable Twin Lakes communityschedule your showing today, because this gem wont last long!
Payment Calculator
- Principal & Interest -
- Property Tax $
- Home Insurance $
- HOA Fees $
- Monthly -
Features
Building and Construction
- Builder Model: Amelia
- Builder Name: Jones Homes USA
- Covered Spaces: 0.00
- Exterior Features: Irrigation System, Rain Gutters, Sidewalk, Sliding Doors
- Flooring: Ceramic Tile
- Living Area: 1346.00
- Roof: Shingle
School Information
- High School: Harmony High
- Middle School: Harmony Middle
- School Elementary: Hickory Tree Elem
Garage and Parking
- Garage Spaces: 1.00
- Parking Features: Driveway, Garage Door Opener
Eco-Communities
- Water Source: Public
Utilities
- Carport Spaces: 0.00
- Cooling: Central Air
- Heating: Central
- Pets Allowed: Yes
- Sewer: Public Sewer
- Utilities: Cable Connected, Electricity Connected, Natural Gas Connected, Sewer Connected, Street Lights, Underground Utilities, Water Connected
Amenities
- Association Amenities: Basketball Court, Clubhouse, Fitness Center, Gated, Pickleball Court(s), Pool, Tennis Court(s)
Finance and Tax Information
- Home Owners Association Fee Includes: Pool, Maintenance Structure, Maintenance Grounds, Recreational Facilities
- Home Owners Association Fee: 467.00
- Net Operating Income: 0.00
- Tax Year: 2023
Other Features
- Appliances: Cooktop, Dishwasher, Disposal, Dryer, Microwave, Range, Refrigerator, Tankless Water Heater, Washer
- Association Name: Artemis Lifestyle
- Association Phone: 407-556-3903
- Country: US
- Interior Features: High Ceilings, Kitchen/Family Room Combo, Open Floorplan, Primary Bedroom Main Floor, Solid Wood Cabinets, Stone Counters, Thermostat, Tray Ceiling(s)
- Legal Description: NORTHWEST LAKESIDE GROVES PH 1 PB 25 PGS 42-45 LOT 303
- Levels: One
- Area Major: 34772 - St Cloud (Narcoossee Road)
- Occupant Type: Owner
- Parcel Number: 18-26-31-4383-0001-3030
- Zoning Code: SFR
Similar Properties
Nearby Subdivisions
Barber Sub
Bristol Cove At Deer Creek Ph
Camelot
Canoe Creek Estates
Canoe Creek Estates Ph 3
Canoe Creek Estates Ph 6
Canoe Creek Estates Ph 7
Canoe Creek Lakes
Canoe Creek Lakes Add
Canoe Creek Woods
Cross Creek Estates
Cross Creek Estates Ph 2 3
Cross Creek Estates Phs 2 And
Deer Run Estates
Deer Run Estates Ph 2
Doe Run At Deer Creek
Eagle Meadow
Eden At Cross Prairie
Eden At Crossprairie
Edgewater Ed4 Lt 1 Rep
Esprit Homeowners Association
Esprit Ph 1
Esprit Ph 3c
Gramercy Farms Ph 1
Gramercy Farms Ph 4
Gramercy Farms Ph 5
Gramercy Farms Ph 7
Gramercy Farms Ph 8
Gramercy Farms Ph 9a
Hanover Lakes
Hanover Lakes 60
Hanover Lakes Ph 1
Hanover Lakes Ph 2
Hanover Lakes Ph 3
Hanover Lakes Ph 4
Hanover Lakes Ph 5
Havenfield At Cross Prairie
Hickory Grove Ph 1
Hickory Hollow
Horizon Meadows Pb 8 Pg 139 Lo
Indian Lakes Ph 3
Keystone Pointe Ph 1
Keystone Pointe Ph 2
Kissimmee Park
Mallard Pond Ph 1
Mallard Pond Ph 3
Mccools Add To Kissimmee Park
Northwest Lakeside Groves Ph 1
Northwest Lakeside Groves Ph 2
Northwest Lakeside Grvs Ph 2
Oakley Place
Old Hickory
Old Hickory Ph 1 2
Old Hickory Ph 3
Old Hickory Ph 4
Pine Chase Estates
Quail Wood
Reserve At Pine Tree
S L I C
Sawgrass
Seminole Land Inv Co
Seminole Land Inv Co S L I C
Seminole Land And Inv Co
Southern Pines
Southern Pines Ph 3b
Southern Pines Ph 4
St Cloud Manor Estates
St Cloud Manor Estates 03
St Cloud Manor Village
Stevens Plantation
Sweetwater Creek
The Meadow At Crossprairie
The Meadow At Crossprairie Bun
The Reserve At Twin Lakes
Twin Lakes
Twin Lakes Ph 1
Twin Lakes Ph 2a2b
Twin Lakes Ph 2c
Twin Lakes Ph 8
Twin Lks Ph 2c
Villagio
Whaleys Creek
Whaleys Creek Ph 1
Whaleys Creek Ph 2
Whaleys Creek Ph 3



