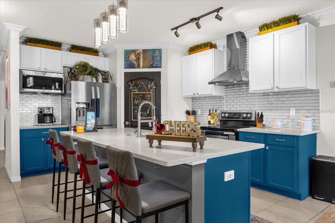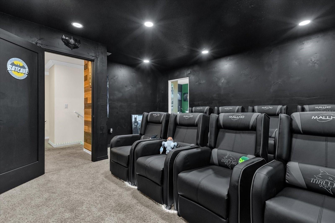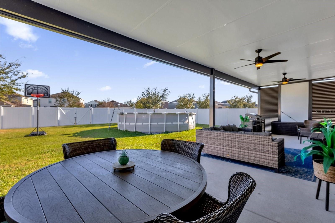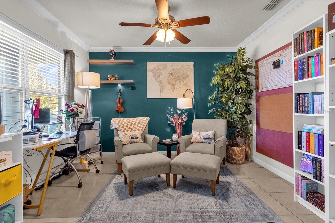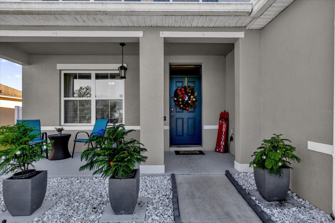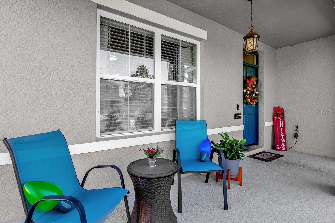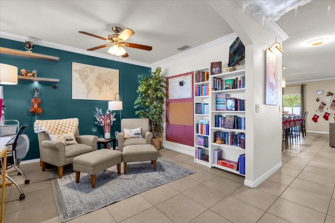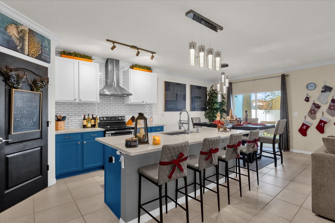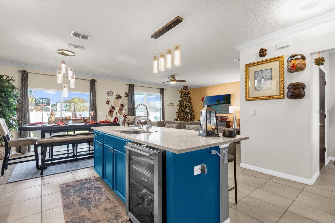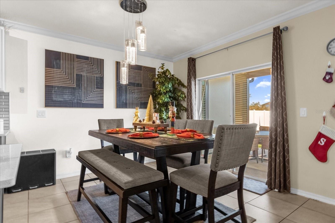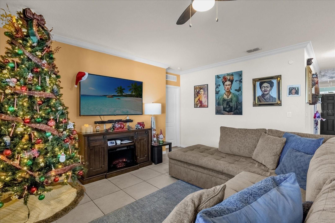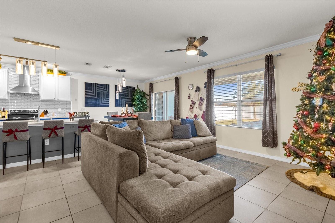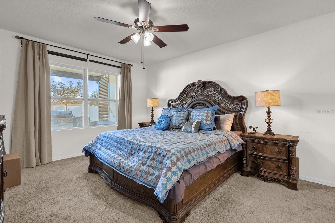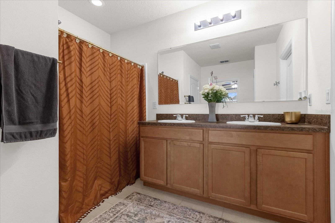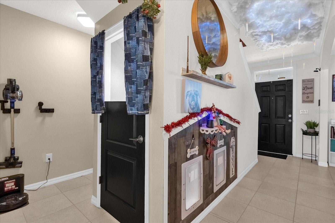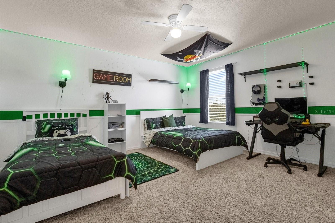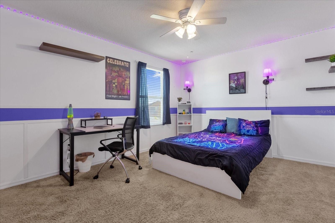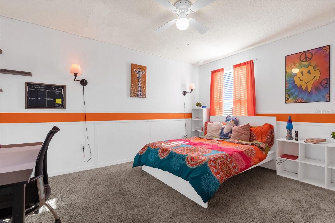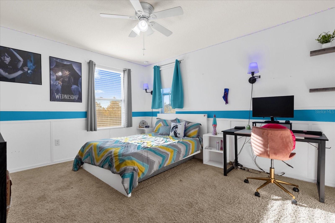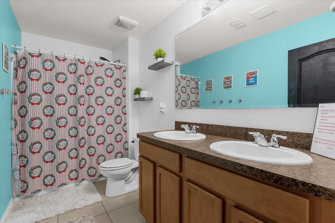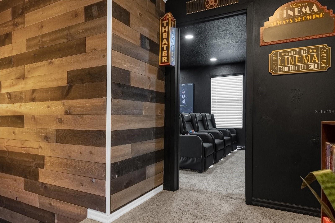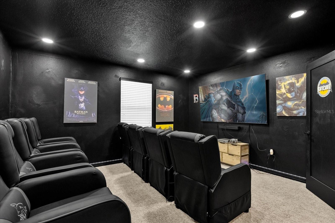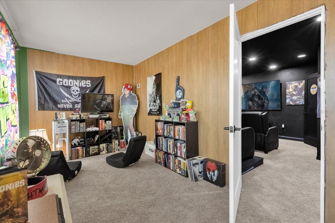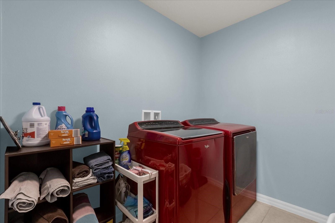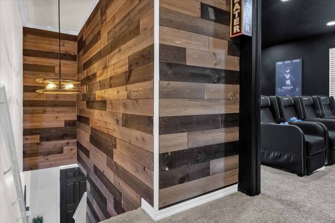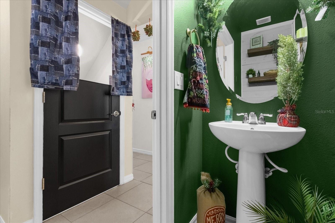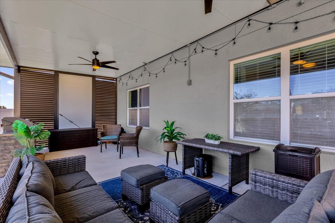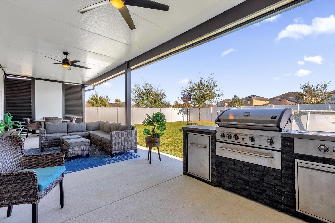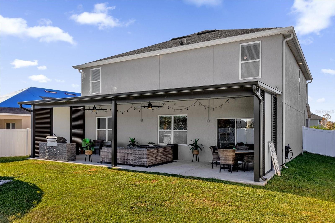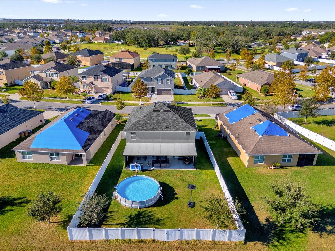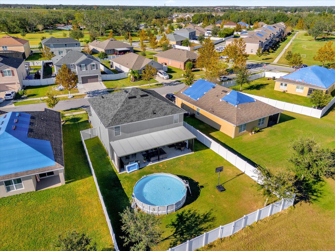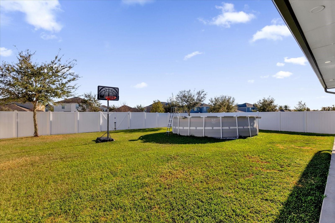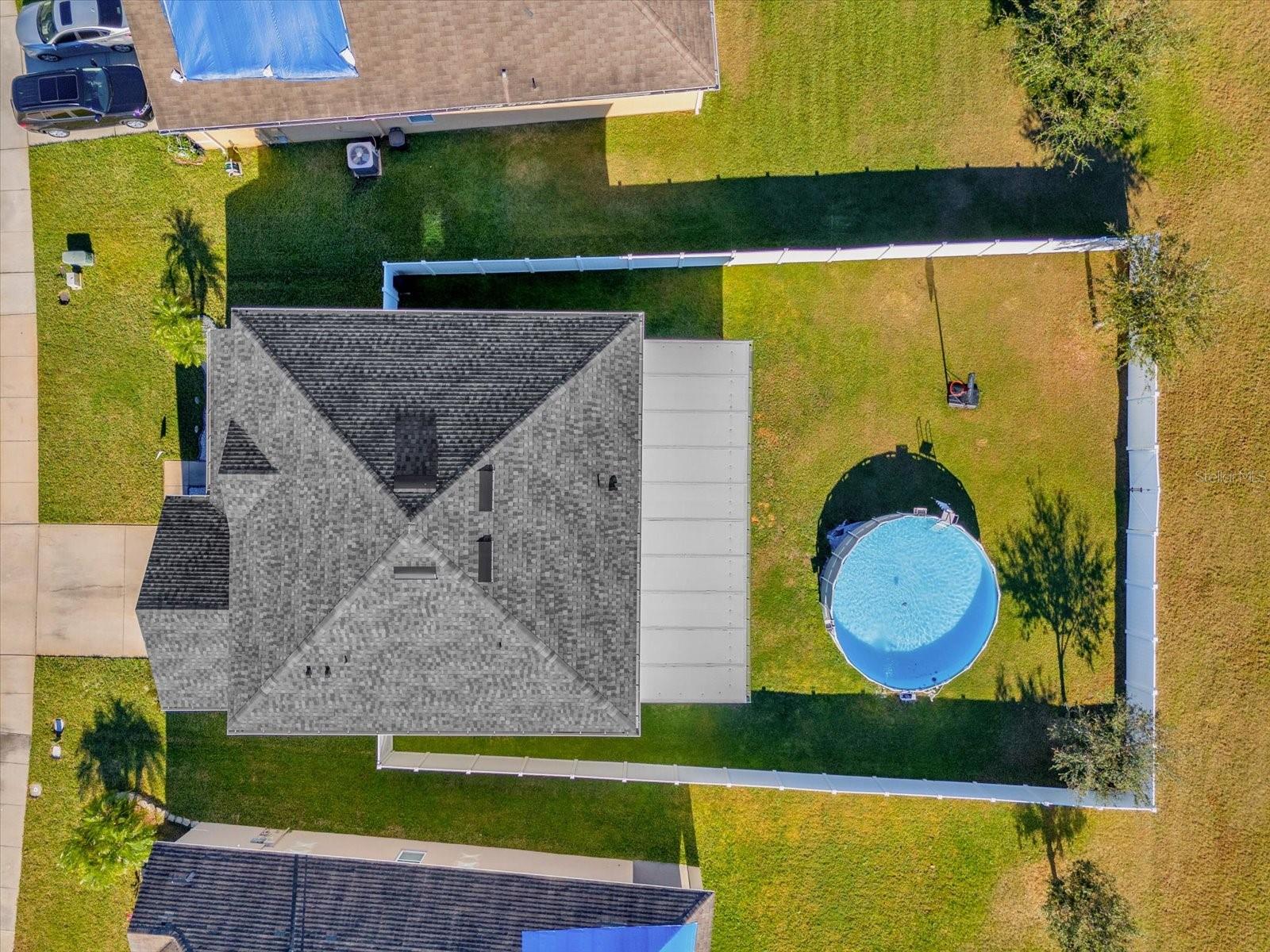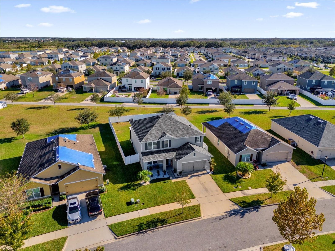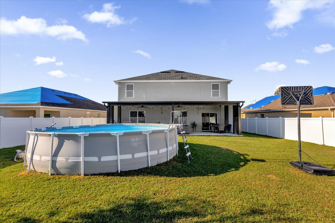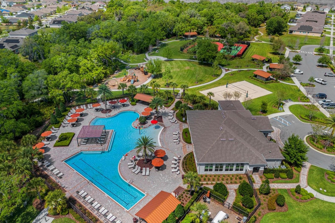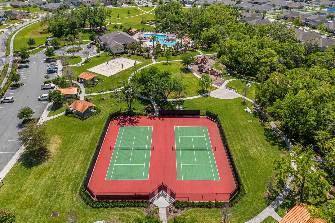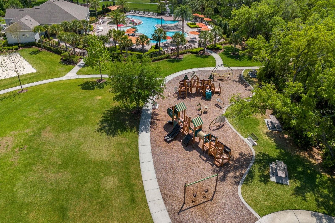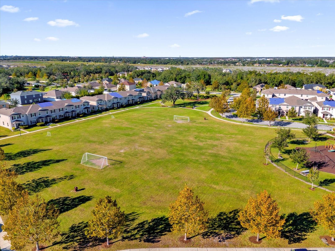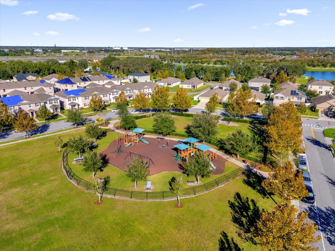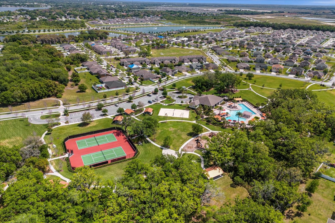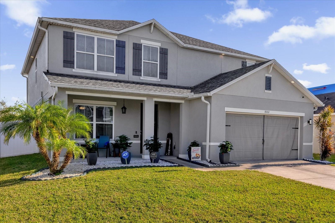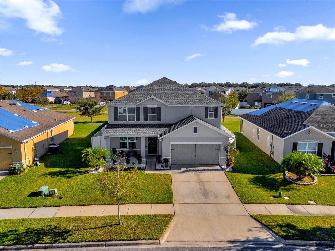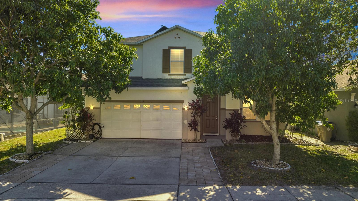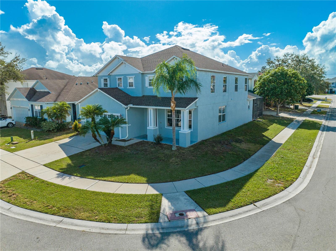1922 Brockridge Road, KISSIMMEE, FL 34744
Property Photos
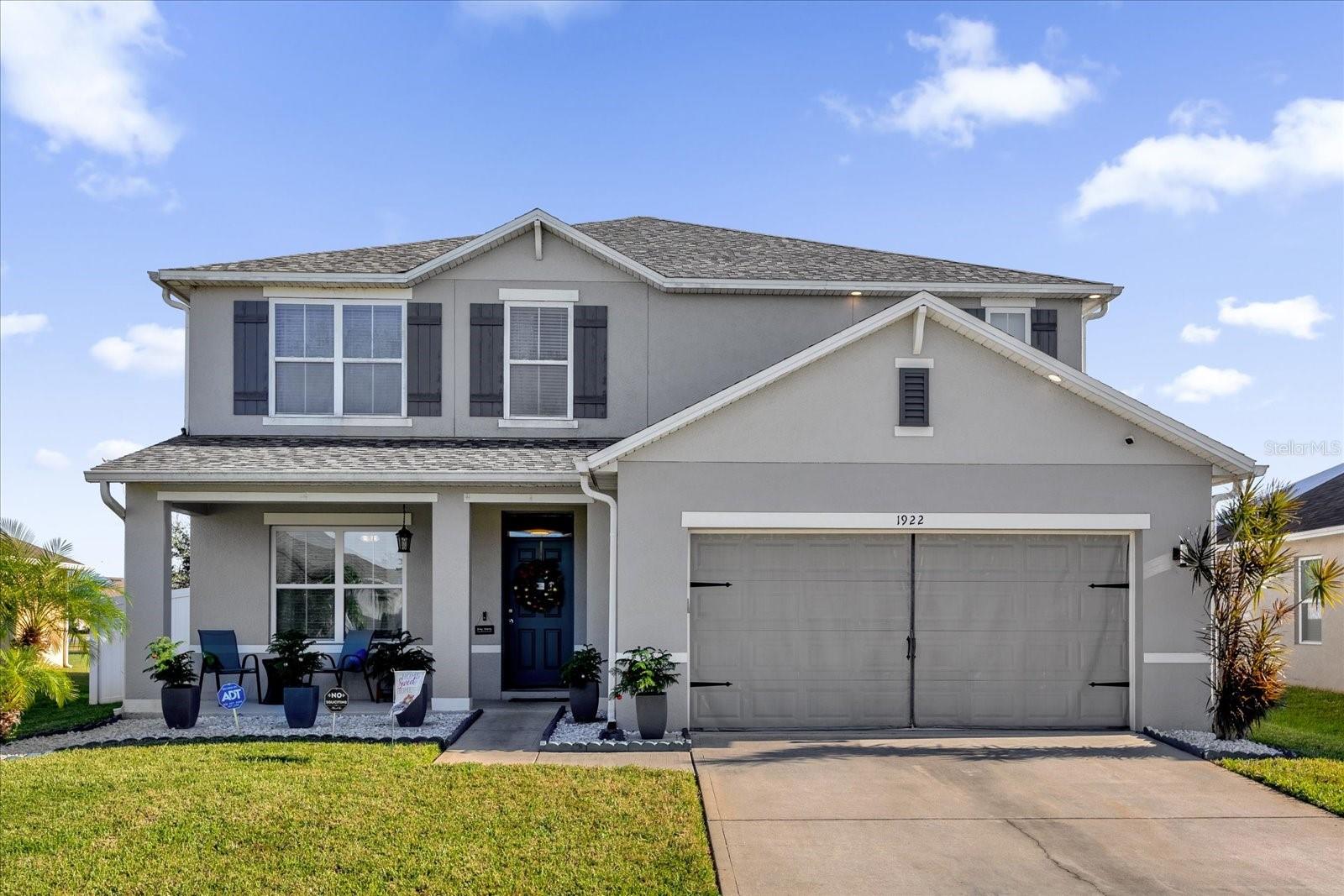
Would you like to sell your home before you purchase this one?
Priced at Only: $524,900
For more Information Call:
Address: 1922 Brockridge Road, KISSIMMEE, FL 34744
Property Location and Similar Properties
- MLS#: O6259931 ( Residential )
- Street Address: 1922 Brockridge Road
- Viewed: 10
- Price: $524,900
- Price sqft: $150
- Waterfront: No
- Year Built: 2016
- Bldg sqft: 3509
- Bedrooms: 5
- Total Baths: 3
- Full Baths: 2
- 1/2 Baths: 1
- Garage / Parking Spaces: 2
- Days On Market: 36
- Additional Information
- Geolocation: 28.2665 / -81.3629
- County: OSCEOLA
- City: KISSIMMEE
- Zipcode: 34744
- Subdivision: Kindred Ph 1a 1b
- Provided by: MAINFRAME REAL ESTATE
- Contact: Valentina Calla
- 407-513-4257

- DMCA Notice
-
DescriptionWelcome to this stunning 2 story, 5 bedroom, 2.5 bathroom DR Horton home in the vibrant Kindred community. Perfect for large families who love to entertain, this home offers an array of upgrades and features that seamlessly blend comfort, style, and functionality. Animal lovers will especially appreciate the built in pet cave, designed with your furry friends in mind! The kitchen is a dream, complete with soft close hardwood cabinets, pull out drawers, quartz countertops, a glass backsplash, and a deep stainless steel sink with new hardware and garbage disposal. High end appliances include a Whirlpool stainless steel double oven, a Samsung refrigerator, a range hood, and a Samsung microwave. A spacious walk in pantry and built in wine fridge add convenience to this thoughtfully designed space. The primary suite offers a private retreat with blackout shades and custom made furniture included in the purchase. The primary bathroom features a dual sink vanity and two walk in closets, providing ample storage and practicality. Upstairs, youll find a theater room outfitted with eight massage movie chairs, a large TV, and a versatile closet that can double as a man cave or home office. Additionally, a den on the main floor provides flexible space for an extra dining room, office, art corner, or kids' play area. Outdoor living is exceptional, with a fully fenced backyard featuring an above ground pool and an oversized covered patio completed less than a year ago. The patio includes electric, fans, and color changing perimeter side track lights, along with a built in kitchenetteperfect for hosting unforgettable gatherings. The home is equipped with an ADT security system for added peace of mind and a three zone irrigation system with a timer to keep the landscaping pristine. The one year old roof with architectural 30 year shingles includes a transferable 20 year warranty, ensuring long lasting protection. As part of the Kindred community, youll have access to multiple dog parks, a soccer park, two pools, and two gyms, creating an ideal environment for active living and family fun. This home has it all and is ready for you to make it your own. Schedule a showing today!
Payment Calculator
- Principal & Interest -
- Property Tax $
- Home Insurance $
- HOA Fees $
- Monthly -
Features
Building and Construction
- Covered Spaces: 0.00
- Exterior Features: Irrigation System, Lighting, Outdoor Grill, Outdoor Kitchen, Sidewalk, Sliding Doors
- Fencing: Fenced, Vinyl
- Flooring: Carpet, Ceramic Tile
- Living Area: 2933.00
- Roof: Shingle
Garage and Parking
- Garage Spaces: 2.00
- Parking Features: Driveway, Garage Door Opener
Eco-Communities
- Pool Features: Above Ground
- Water Source: Public
Utilities
- Carport Spaces: 0.00
- Cooling: Central Air
- Heating: Central, Electric
- Pets Allowed: Yes
- Sewer: Public Sewer
- Utilities: Cable Connected, Electricity Connected, Sewer Connected, Water Connected
Finance and Tax Information
- Home Owners Association Fee Includes: Pool, Recreational Facilities
- Home Owners Association Fee: 10.00
- Net Operating Income: 0.00
- Tax Year: 2023
Other Features
- Appliances: Dishwasher, Disposal, Electric Water Heater, Microwave, Range, Range Hood, Refrigerator
- Association Name: Paul Monte
- Association Phone: 407-705-2190
- Country: US
- Interior Features: Built-in Features, Ceiling Fans(s), Eat-in Kitchen, Kitchen/Family Room Combo, Living Room/Dining Room Combo, Primary Bedroom Main Floor, Solid Surface Counters, Solid Wood Cabinets, Stone Counters, Thermostat, Walk-In Closet(s)
- Legal Description: KINDRED PH 1A & 1B PB 24 PG 8-16 LOT 100
- Levels: Two
- Area Major: 34744 - Kissimmee
- Occupant Type: Owner
- Parcel Number: 36-25-29-3606-0001-1000
- Views: 10
- Zoning Code: RESI
Similar Properties
Nearby Subdivisions
A C Barbeau
Ashley Cove
Breckenridge
Brighton Place
C A Carsons Addn
Creekside
Creekside At Boggy Creek Ph 3
Cypress Shores Replat
Davis Bungalow Park 2nd Add
Dellwood Park
Eagles Landing
East Lake Shores
Emerald Lake Colony
Florida Drainland Co
Florida Fruit Belt Sales Co 1
Heather Oaks
Jacaranda Estates
Johnston Park
Kenleigh Oaks
Kindred 100 2nd Add
Kindred Ph 1a 1b
Kindred Ph 1c
Kindred Ph 1d
Kindred Ph 1e
Kindred Ph 1fa
Kindred Ph 2a
Kindred Ph 2c 2d
Kindred Ph 3b 3c 3d
Kings Crest Ph 1
Kings Point
Kissimmee Bay
Kissimmee Heights
Lago Buendia Ph 01
Lago Buendia Ph 1
Legacy Park Ph 1
Legacy Park Ph 3
Logans Run
Loveland Estates
Malibu Estates
Marbella Ph 1
Mill Run
Mill Run Park
Neptune Pointe
Neptune Shores
North Point Ph 1b
North Point Ph 2b2c
North Shore Village Ph 2
North Shore Village Sub
Oak Grove
Oak Grove East
Oakbrook Estates
Osceola Acres
Pennyroyal
Quail Hollow Ph 3
R P Robinsons
Raintree At Springlake Village
Regal Bay
Remington
Remington Ph 1 Tr D
Remington Ph 1 Tr F
Remington Prcl H Ph 2
Remington Prcl K Ph 3
Remington Prcl M1
Remington Prcl M2
Robert Bass Add
Rustic Acres
Seasons At Big Sky
Seasons At Big Sky Ph 1
Seasons At Big Sky Ph 2
Sera Bella
Sierra
Somerset
South Pointe
Springlake Village Ph 03
Springlake Village Ph 3
Springtree Crossing
Sunset Pointe
Tohoqua
Tohoqua 32s
Tohoqua 50s
Tohoqua Ph 2
Tohoqua Ph 4a
Tohoqua Ph 4b
Tohoqua Ph 5a
Tohoqua Reserve
Tohoquaph 1b
Tohoquaph 5a
Turnberry Reserve
Turnberry Rsv U1
Villa Sol Ph 2 Village 3
Villa Sol Village 02
Villa Sol Village 2
Villa Sol Village 4 Rep
Villa Sol Vlg 2
Whisper Woods
Woods At Kings Crest The Ph 3
Woods At Kings Crest The Ph 4



