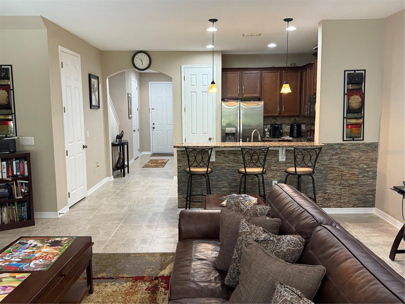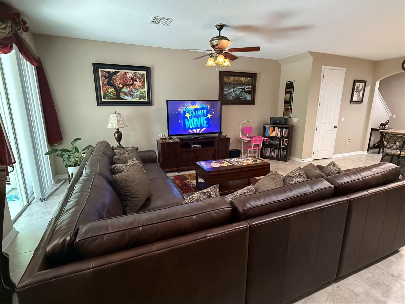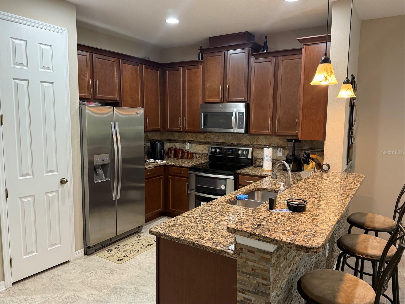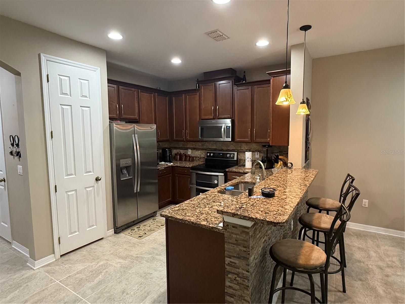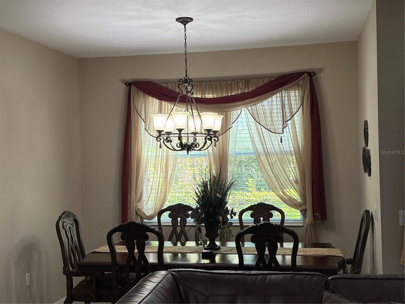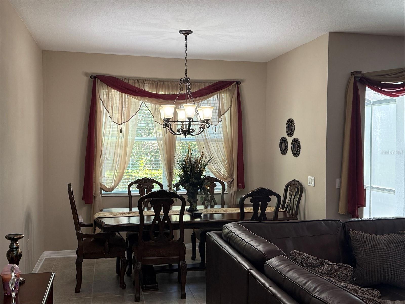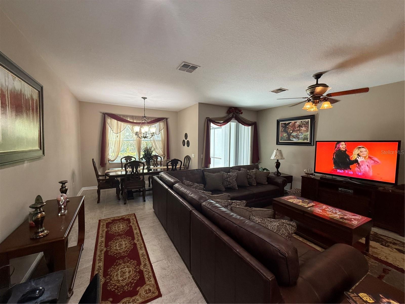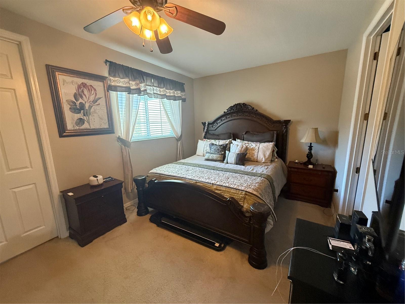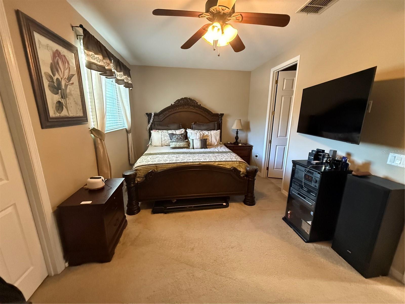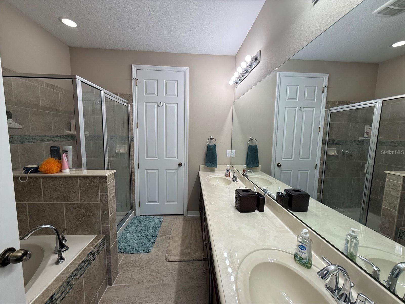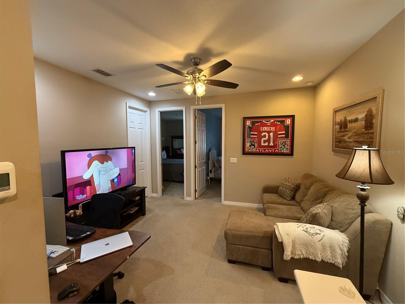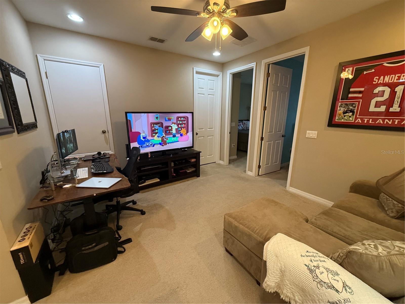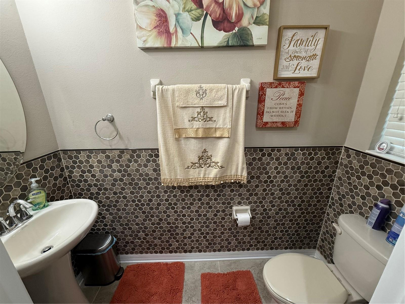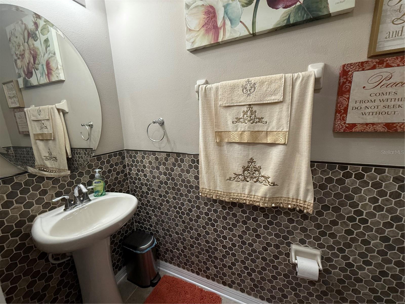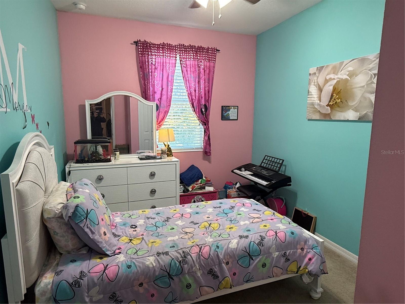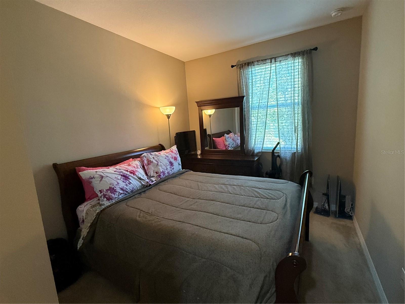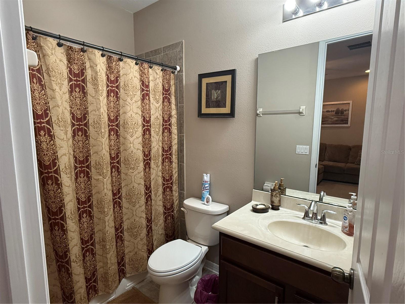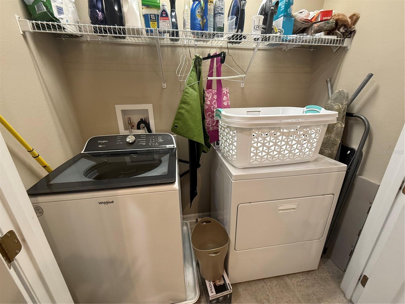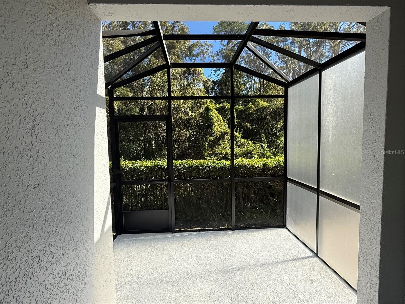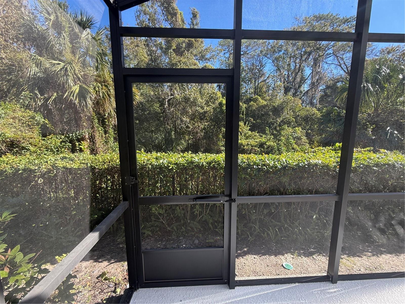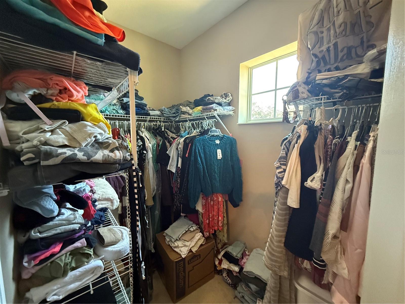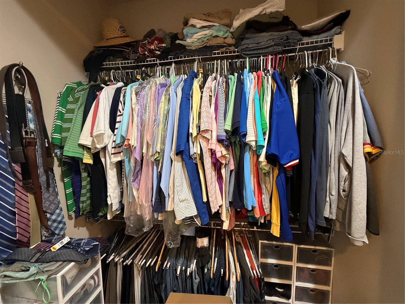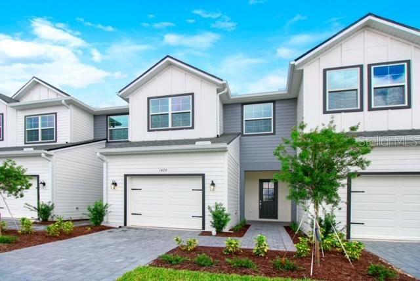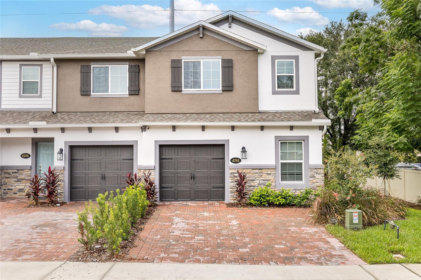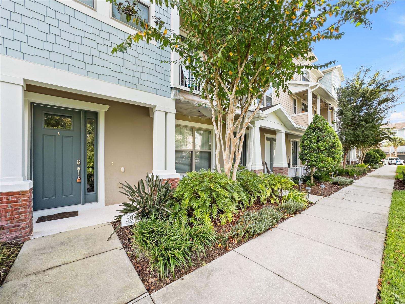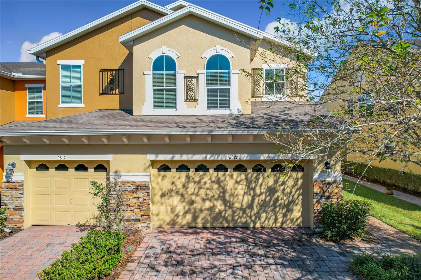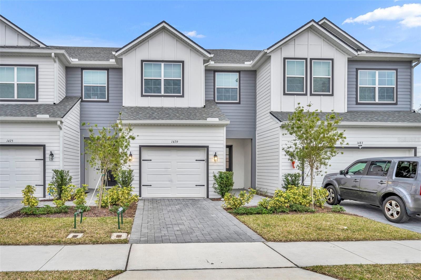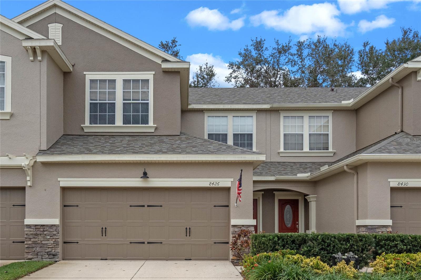1720 Garden Sage Drive, OVIEDO, FL 32765
Property Photos
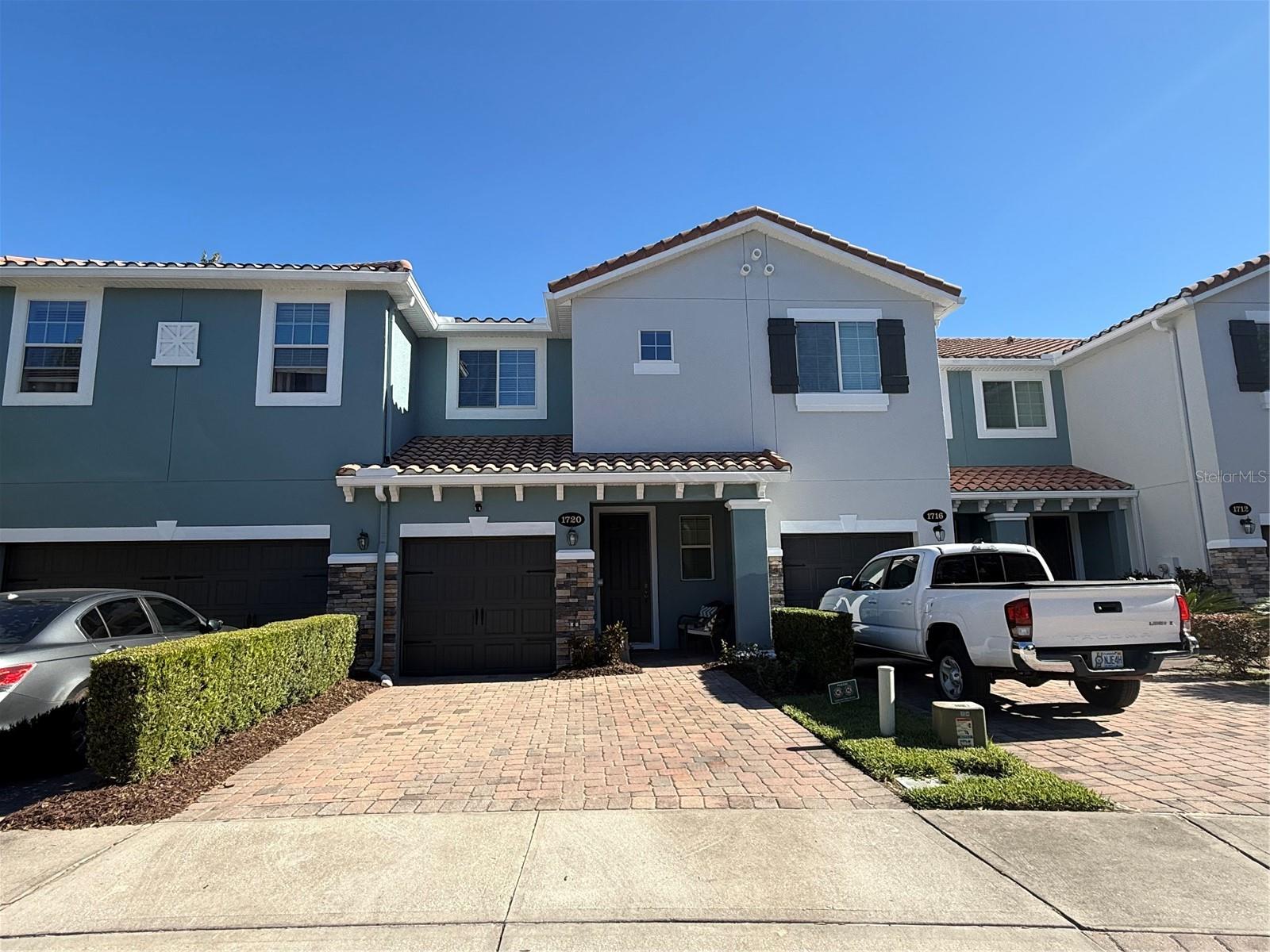
Would you like to sell your home before you purchase this one?
Priced at Only: $432,500
For more Information Call:
Address: 1720 Garden Sage Drive, OVIEDO, FL 32765
Property Location and Similar Properties
- MLS#: O6260136 ( Residential )
- Street Address: 1720 Garden Sage Drive
- Viewed: 26
- Price: $432,500
- Price sqft: $236
- Waterfront: No
- Year Built: 2013
- Bldg sqft: 1835
- Bedrooms: 3
- Total Baths: 3
- Full Baths: 2
- 1/2 Baths: 1
- Garage / Parking Spaces: 1
- Days On Market: 52
- Additional Information
- Geolocation: 28.6653 / -81.2361
- County: SEMINOLE
- City: OVIEDO
- Zipcode: 32765
- Subdivision: Isles Of Oviedo
- Elementary School: Rainbow Elementary
- Middle School: Indian Trails Middle
- High School: Oviedo High
- Provided by: RE/MAX ASSURED
- Contact: Jason Zinno
- 800-393-8600

- DMCA Notice
-
DescriptionPicture yourself in this three bedroom, two and a half bath townhouse perfectly combines comfort and convenience. Featuring an open concept family room and kitchen on the main level, it creates an inviting atmosphere for both entertaining and everyday living. The kitchen is equipped with elegant granite countertops, large wood cabinets for ample storage, and easy to maintain tile floors. An attached one car garage adds to the practicality of this home. Upstairs, the primary bedroom serves as a serene retreat with an ensuite bathroom consisting of a soaking tub, walk in shower, and marble countertops; while a versatile loft area offers options for a home office or additional living space. Outside, the covered back patio invites you to enjoy the outdoors, and the community amenities, including a refreshing pool, enhance the overall living experience. With an abundance of natural light flowing through large windows, this townhouse is truly a bright and welcoming haven for its residents.
Payment Calculator
- Principal & Interest -
- Property Tax $
- Home Insurance $
- HOA Fees $
- Monthly -
Features
Building and Construction
- Builder Model: Santa Maria - A
- Builder Name: MI Homes
- Covered Spaces: 0.00
- Exterior Features: Irrigation System, Sliding Doors
- Fencing: Masonry
- Flooring: Carpet, Tile
- Living Area: 1835.00
- Roof: Tile
Property Information
- Property Condition: Completed
Land Information
- Lot Features: Conservation Area, Cul-De-Sac, Sidewalk, Paved
School Information
- High School: Oviedo High
- Middle School: Indian Trails Middle
- School Elementary: Rainbow Elementary
Garage and Parking
- Garage Spaces: 1.00
- Parking Features: Driveway, Garage Door Opener, Open
Eco-Communities
- Water Source: Public
Utilities
- Carport Spaces: 0.00
- Cooling: Central Air
- Heating: Electric
- Pets Allowed: Breed Restrictions
- Sewer: Public Sewer
- Utilities: Public, Sprinkler Well, Underground Utilities
Amenities
- Association Amenities: Playground, Pool, Security, Trail(s)
Finance and Tax Information
- Home Owners Association Fee Includes: Pool, Maintenance Grounds, Private Road
- Home Owners Association Fee: 160.00
- Net Operating Income: 0.00
- Tax Year: 2023
Other Features
- Appliances: Cooktop, Dishwasher, Dryer, Microwave, Range, Refrigerator, Washer
- Association Name: ommunity Management Specialist /Amanda Cammack
- Association Phone: 407-359-7202
- Country: US
- Interior Features: Ceiling Fans(s), Eat-in Kitchen, High Ceilings, Kitchen/Family Room Combo, Living Room/Dining Room Combo, Open Floorplan, PrimaryBedroom Upstairs, Solid Wood Cabinets, Stone Counters, Walk-In Closet(s)
- Legal Description: LOT 100 ISLES OF OVIEDO PB 71 PGS 94 - 100
- Levels: Two
- Area Major: 32765 - Oviedo
- Occupant Type: Owner
- Parcel Number: 17-21-31-507-0000-1000
- View: Trees/Woods
- Views: 26
- Zoning Code: PUD
Similar Properties
Nearby Subdivisions
Arborview Park Rep
Ashford Park Twnhms
Ashford Park Twnhms Rep One
Aulin Square
Biltmore Twnhms
Brentwood Landing
Clayton Crossing Twnhms Second
Copper Chase
Hamptons Second Rep
Isles Of Oviedo
Oviedo Park Terrace
Oviedo Park Twnhms
Stratford Green
The Hamptons
Townhomes At City Place
Towns At Tuskawilla Commons
Walden Chase



