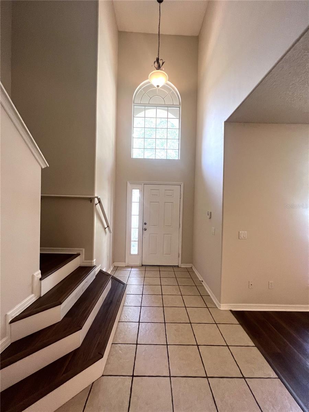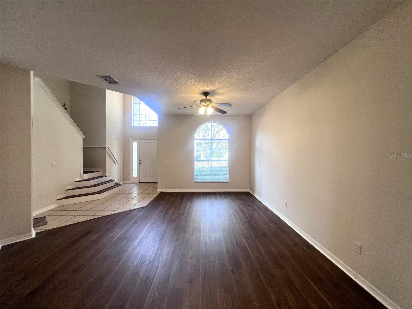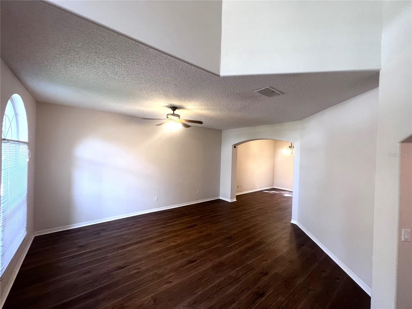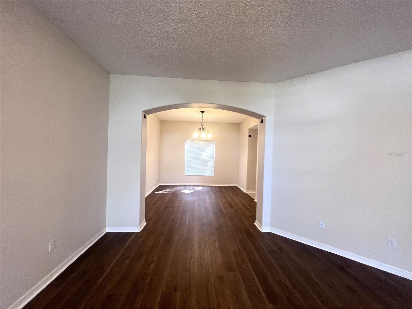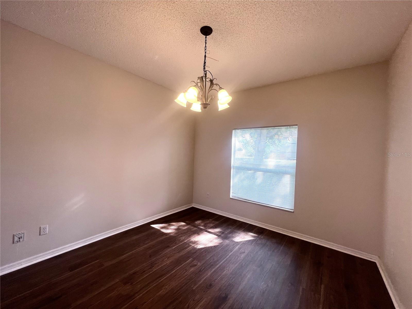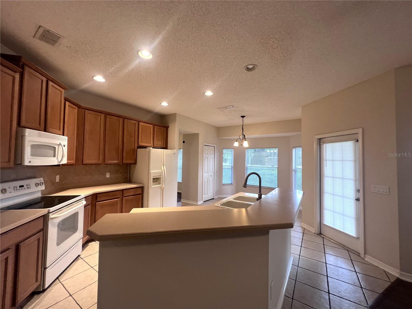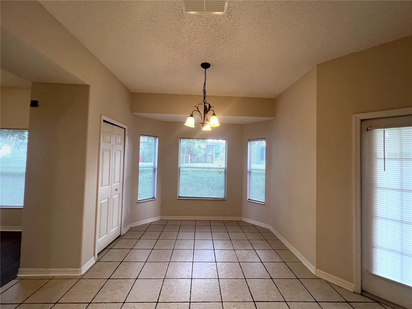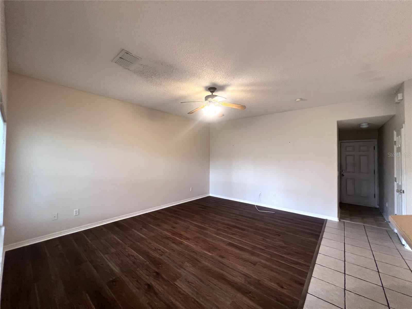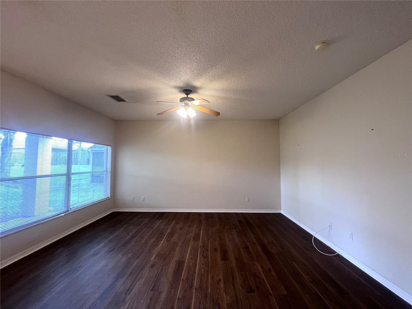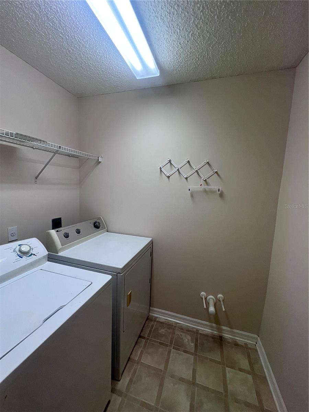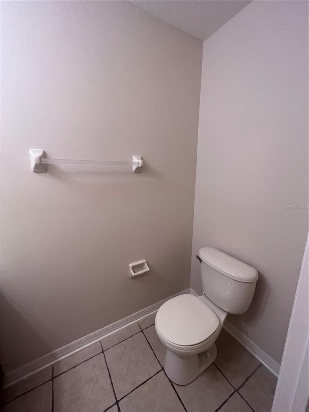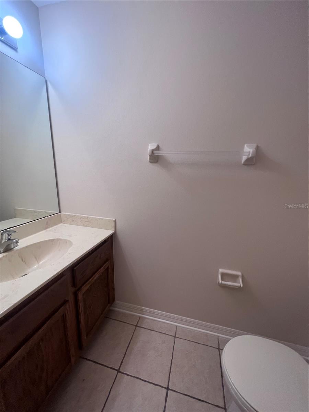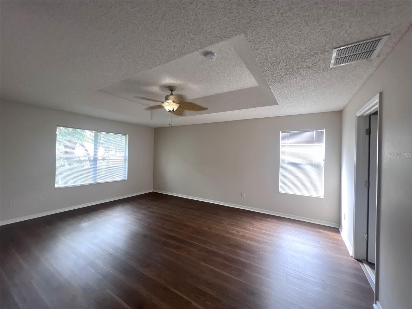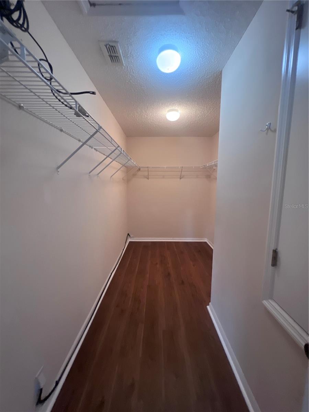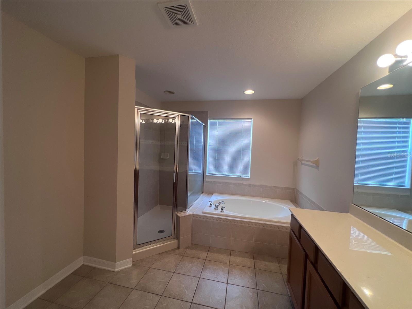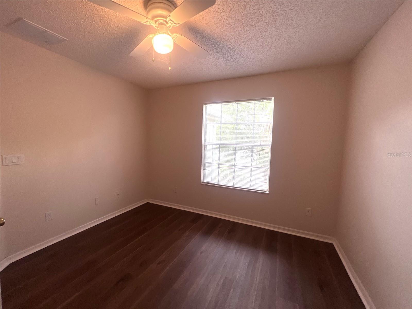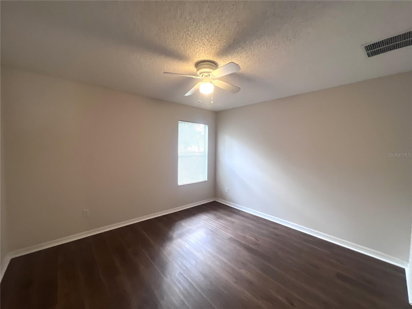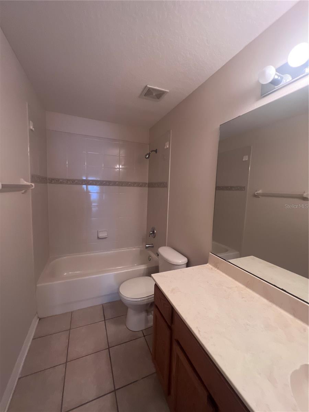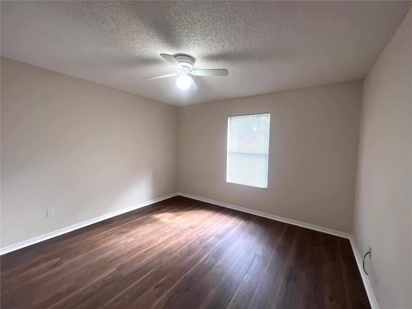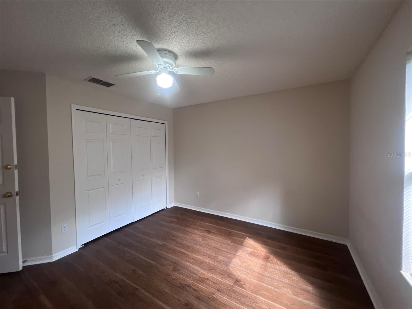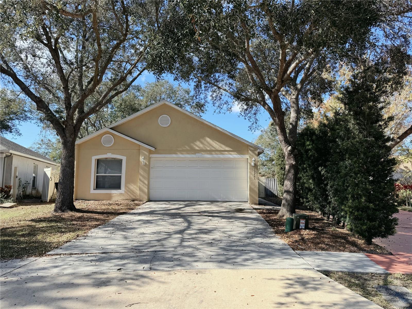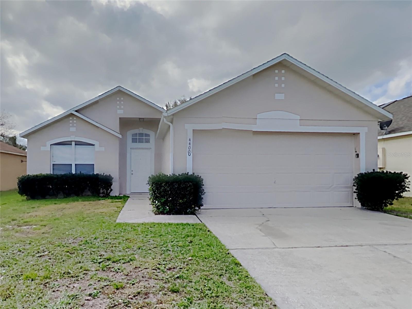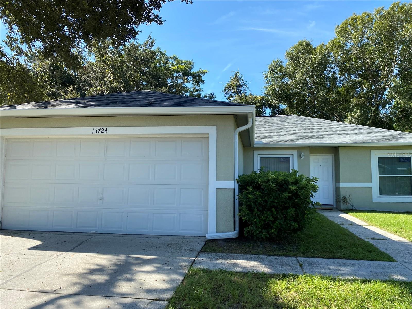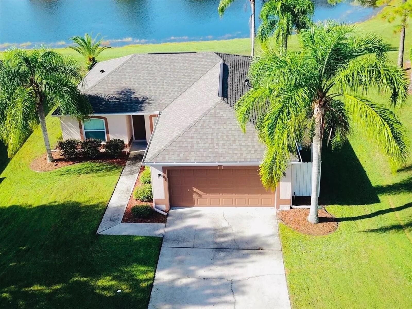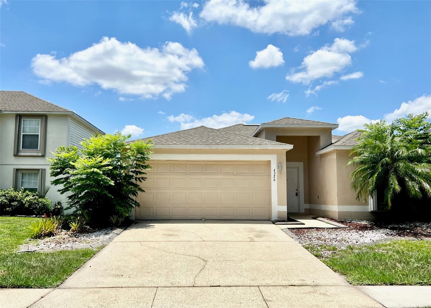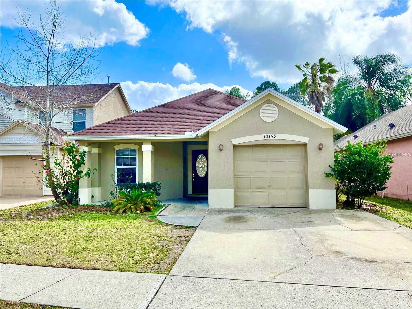4544 Aguila Place, ORLANDO, FL 32826
Property Photos
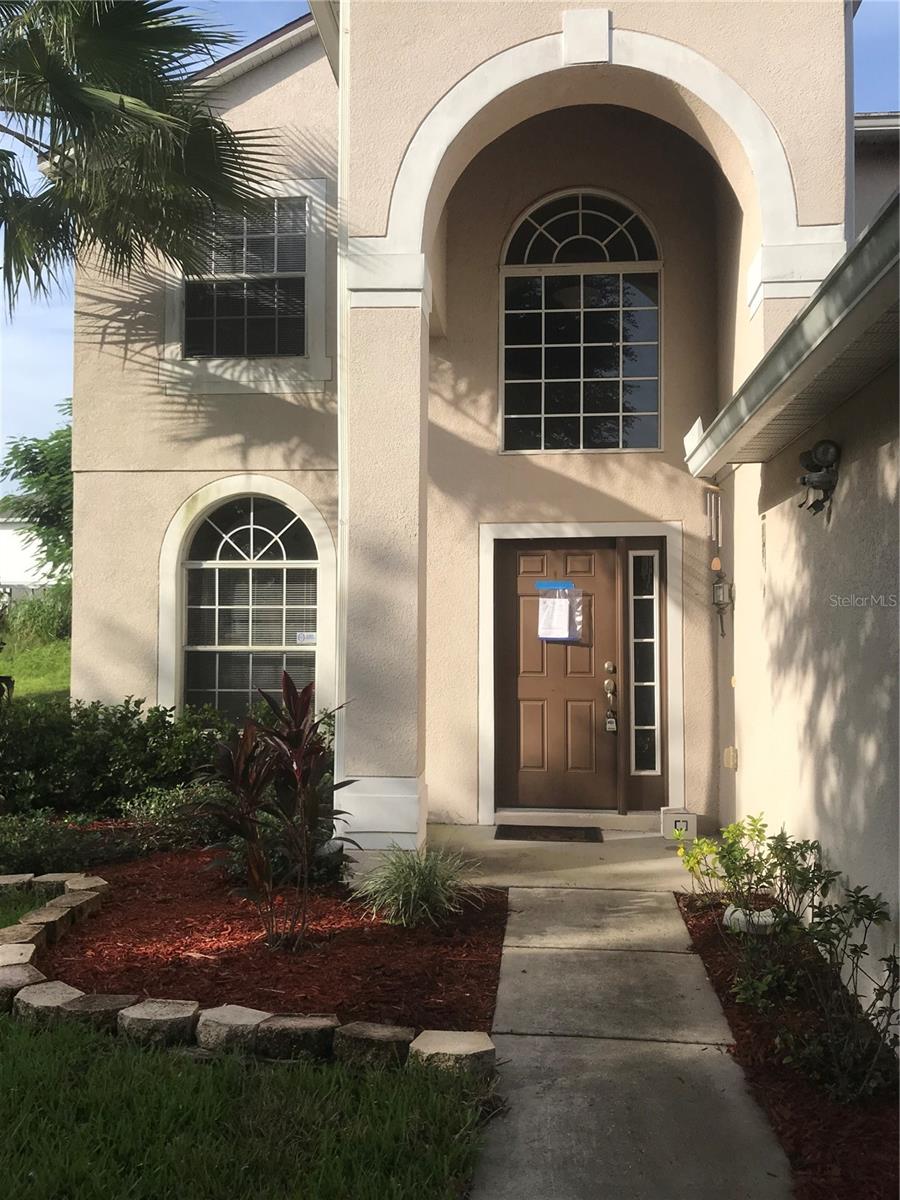
Would you like to sell your home before you purchase this one?
Priced at Only: $2,200
For more Information Call:
Address: 4544 Aguila Place, ORLANDO, FL 32826
Property Location and Similar Properties
- MLS#: O6260523 ( Residential Lease )
- Street Address: 4544 Aguila Place
- Viewed: 17
- Price: $2,200
- Price sqft: $1
- Waterfront: No
- Year Built: 2004
- Bldg sqft: 2438
- Bedrooms: 4
- Total Baths: 3
- Full Baths: 2
- 1/2 Baths: 1
- Garage / Parking Spaces: 2
- Days On Market: 53
- Additional Information
- Geolocation: 28.6056 / -81.1655
- County: ORANGE
- City: ORLANDO
- Zipcode: 32826
- Subdivision: Rybolt Reserveph 02
- Provided by: WATSON REALTY CORP
- Contact: Tara Mason
- 407-359-2300

- DMCA Notice
-
DescriptionGated community of Rybolt's Reserve Close to schools and shopping. Hard flooring throughout the first and second floors. 4 bedroom 2.5 bath split plan with formal living and dining rooms. The formal living room has cathedral ceilings. The formal dining room has natural light. The kitchen has all appliances and a breakfast bar leading to a large breakfast nook. The family room is roomy with natural light. There is a laundry room with a washer and dryer provided for your convenience. The master suite is very spacious with ensuite bath and garden tub and double vanities. The Home Owners Association has restrictions regarding single adults sharing in any home in this community. Each adult is required to fill out an HOA application for $150 per adult. All of our residents are enrolled in the Resident Benefits Package (RBP) for $39.95/month, which includes renters insurance, HVAC air filter delivery (for applicable properties), credit building to help boost your credit score with timely rent payments, $1M Identity Protection, and much more! More details upon application.
Payment Calculator
- Principal & Interest -
- Property Tax $
- Home Insurance $
- HOA Fees $
- Monthly -
Features
Building and Construction
- Covered Spaces: 0.00
- Flooring: Ceramic Tile, Luxury Vinyl
- Living Area: 2438.00
Garage and Parking
- Garage Spaces: 2.00
Utilities
- Carport Spaces: 0.00
- Cooling: Central Air
- Heating: Central
- Pets Allowed: No
Finance and Tax Information
- Home Owners Association Fee: 0.00
- Net Operating Income: 0.00
Rental Information
- Tenant Pays: Cleaning Fee
Other Features
- Appliances: Dishwasher, Disposal, Dryer, Microwave, Range, Refrigerator, Washer
- Association Name: Watson Property Management
- Country: US
- Furnished: Unfurnished
- Interior Features: Eat-in Kitchen, Kitchen/Family Room Combo, Open Floorplan, Split Bedroom, Thermostat
- Levels: Two
- Area Major: 32826 - Orlando/Alafaya
- Occupant Type: Vacant
- Parcel Number: 01-22-31-7794-01-660
- Views: 17
Owner Information
- Owner Pays: None
Similar Properties
Nearby Subdivisions
Barclay Reserve Twnhms
Cambridge Circle
Enclaveoxford Place
Fox Hunt Lanes Ph 01
Fox Hunt Lanes Ph 02
Lake Pickett Manor
Lake Pickett Mnr
Palm Lakes Estates
Rybolt Reserveph 02
Sanctuary
Sanctuary Ph 02
Stonemeade Ph 03
Stonemeade Ph 04 431
University Hylands Rep
Waterford Lndg Condo
Waterford Lndg Condo Bldg 10
Windmill Point Condo



