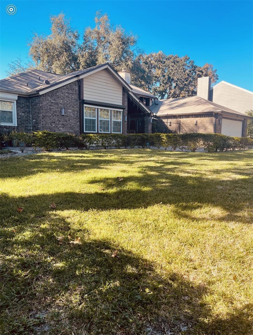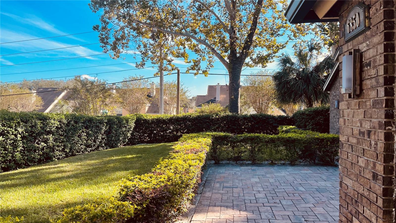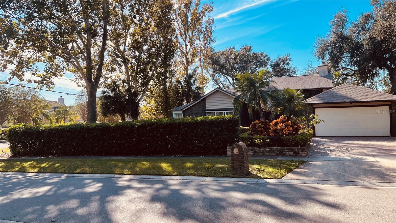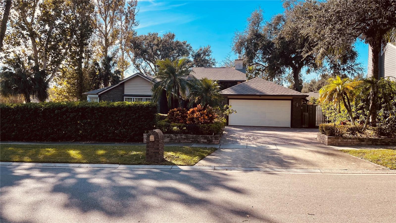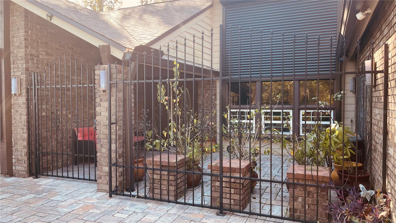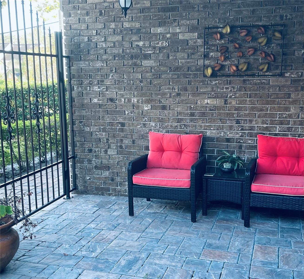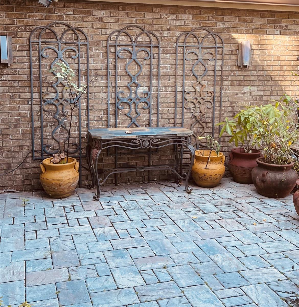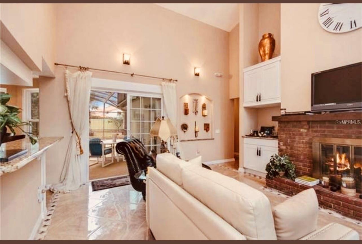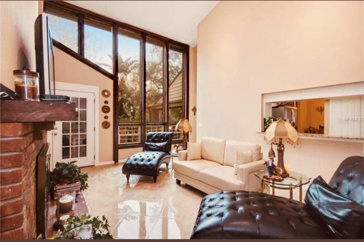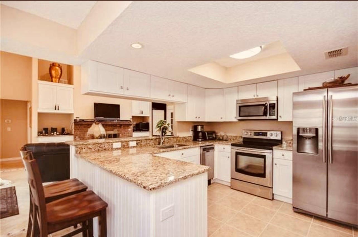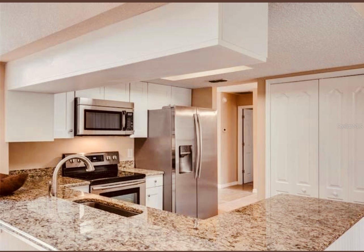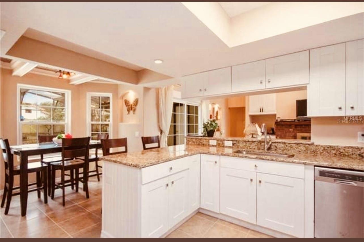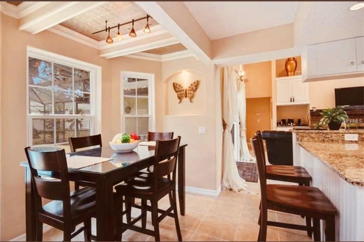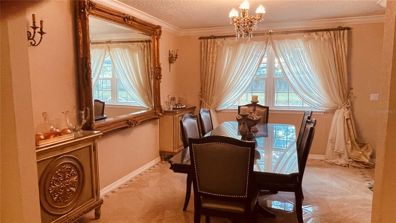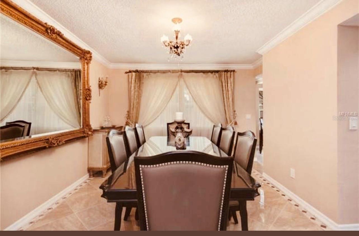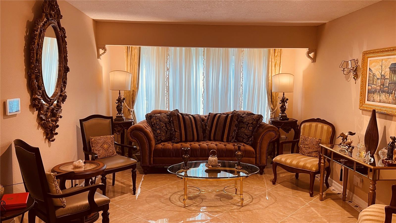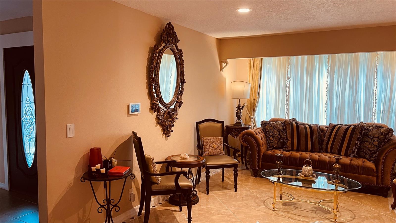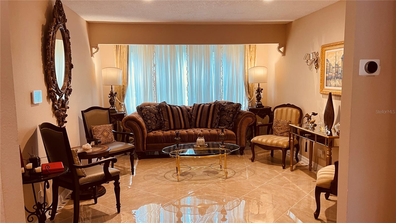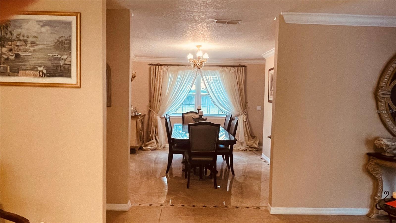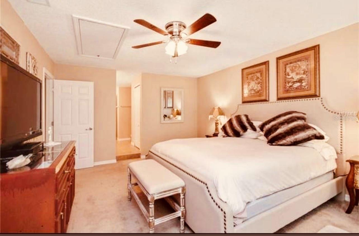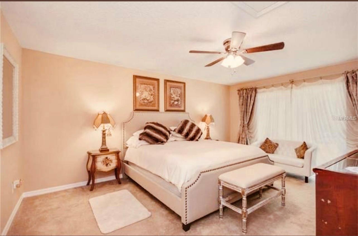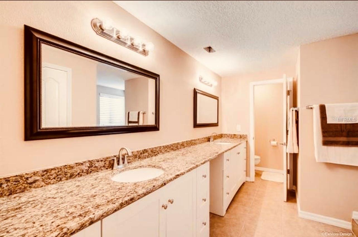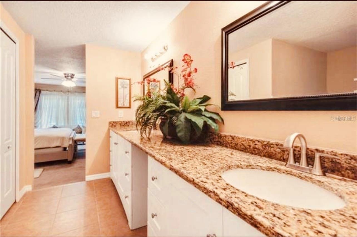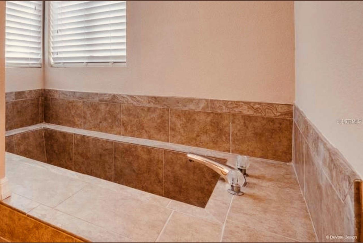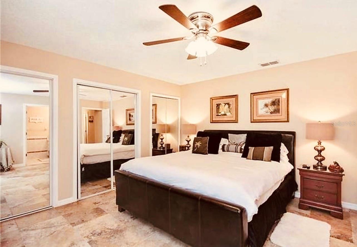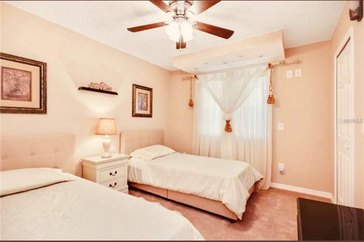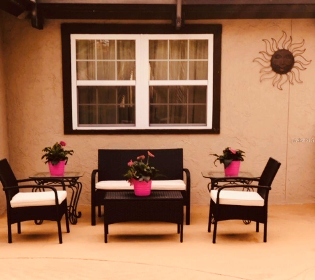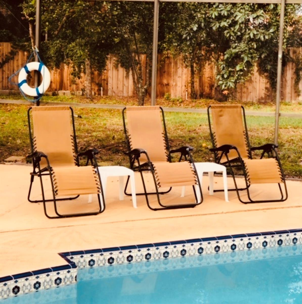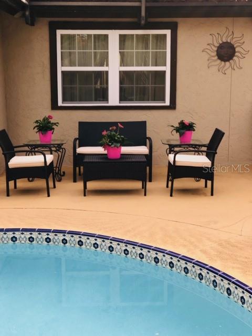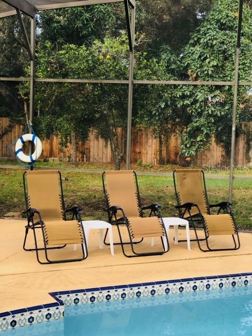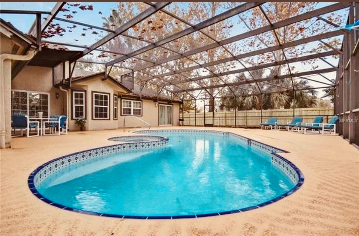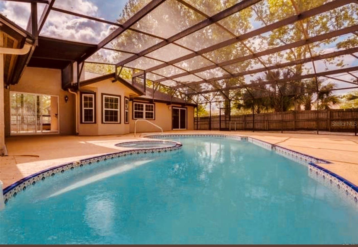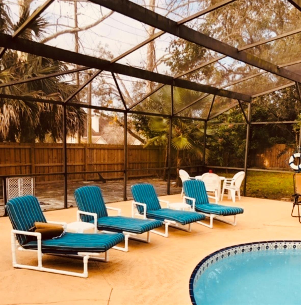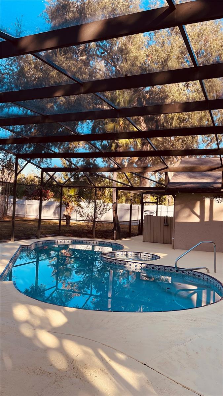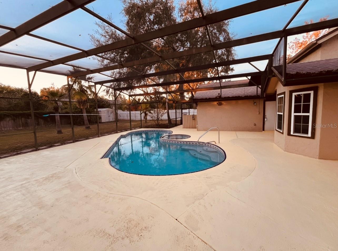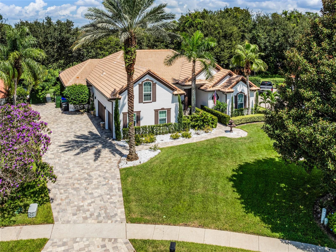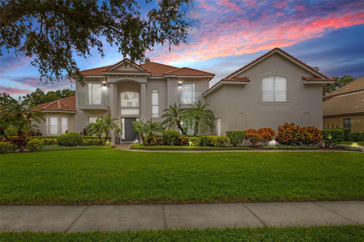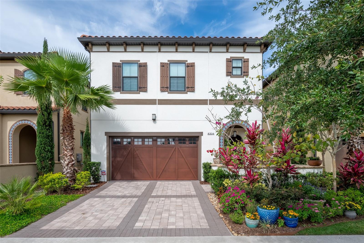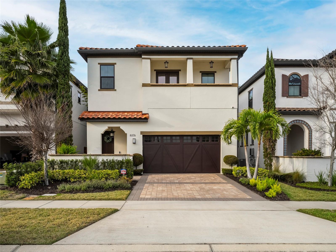6850 Spring Rain Drive, ORLANDO, FL 32819
Property Photos
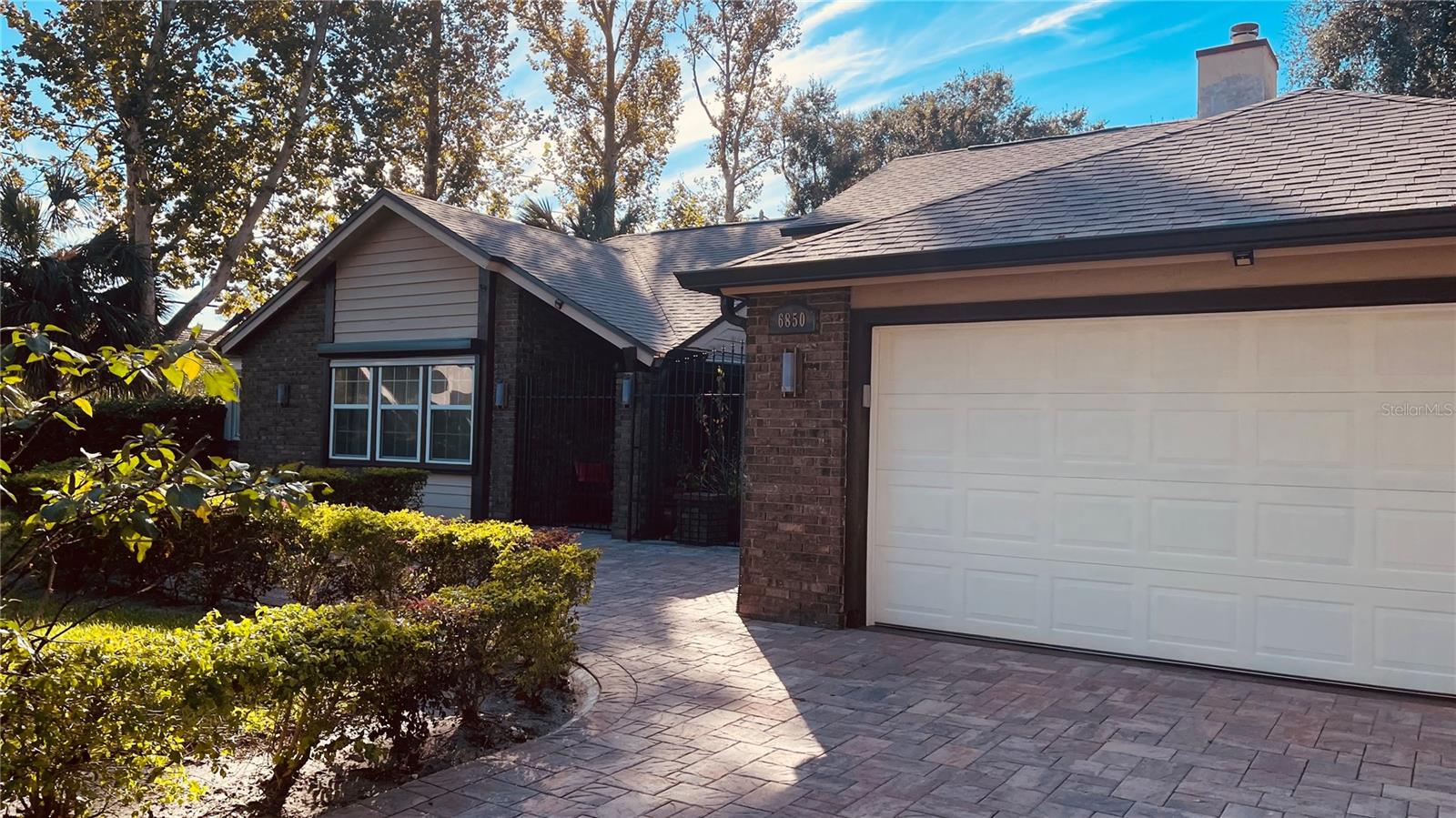
Would you like to sell your home before you purchase this one?
Priced at Only: $1,450,000
For more Information Call:
Address: 6850 Spring Rain Drive, ORLANDO, FL 32819
Property Location and Similar Properties
- MLS#: O6260527 ( Residential )
- Street Address: 6850 Spring Rain Drive
- Viewed: 11
- Price: $1,450,000
- Price sqft: $524
- Waterfront: No
- Year Built: 1987
- Bldg sqft: 2769
- Bedrooms: 4
- Total Baths: 3
- Full Baths: 3
- Garage / Parking Spaces: 2
- Days On Market: 32
- Additional Information
- Geolocation: 28.4611 / -81.483
- County: ORANGE
- City: ORLANDO
- Zipcode: 32819
- Subdivision: Greenleaf
- Elementary School: Dr. Phillips Elem
- Middle School: Southwest Middle
- High School: Dr. Phillips High
- Provided by: REAL ESTATE FIRM OF ORLANDO
- Contact: Jorge Maria Perez
- 407-581-5550

- DMCA Notice
-
DescriptionBEST LOCATION IMPOSSIBLE!! A gem in the heart of elegant Dr. Phillips near all! 5 stars restaurants, supermarkets, best health care and high rated schools, only house with 2 master bed suites with private bath, total 4 bds 3 baths fully renovated 2024, granite counter tops. kitchen, living, dinning, Den, office, new laundry area with laundry tub sink, brand new AC 2024, brand new roof, new water heater, new electronic metal screen shutters in every window and doors, new designed onyx floors, walk in closets, in ground lightning pool, spa tub, fire place, new front designer landscaping and pavers, with elegant furnished front terrace, new irrigation system, new electric panel, security system with talking cameras, quality furniture included. Low HOA. Near International Drive nightlife, 3 min Universal Studios.5 minutes to new Universal Epic Park opening 2025.CASH BUYERS ONLY WITH PROOF OF FUNDS.
Payment Calculator
- Principal & Interest -
- Property Tax $
- Home Insurance $
- HOA Fees $
- Monthly -
Features
Building and Construction
- Covered Spaces: 0.00
- Exterior Features: French Doors, Garden, Hurricane Shutters, Irrigation System, Lighting, Private Mailbox, Sidewalk, Sliding Doors, Sprinkler Metered, Storage
- Fencing: Wood
- Flooring: Ceramic Tile, Marble, Other
- Living Area: 2176.00
- Roof: Shingle
Land Information
- Lot Features: Cleared, Corner Lot, Level, Sidewalk, Paved
School Information
- High School: Dr. Phillips High
- Middle School: Southwest Middle
- School Elementary: Dr. Phillips Elem
Garage and Parking
- Garage Spaces: 2.00
- Parking Features: Driveway, Garage Door Opener, On Street
Eco-Communities
- Pool Features: Deck, Gunite, In Ground, Lighting, Screen Enclosure, Self Cleaning
- Water Source: Public
Utilities
- Carport Spaces: 0.00
- Cooling: Central Air
- Heating: Central
- Pets Allowed: Dogs OK
- Sewer: Septic Tank
- Utilities: BB/HS Internet Available, Electricity Available, Electricity Connected, Fire Hydrant, Public, Sprinkler Meter, Street Lights
Finance and Tax Information
- Home Owners Association Fee: 15.00
- Net Operating Income: 0.00
- Tax Year: 2023
Other Features
- Appliances: Convection Oven, Cooktop, Dishwasher, Disposal, Dryer, Exhaust Fan, Microwave, Range, Range Hood, Refrigerator, Washer
- Association Name: Greenleaf HOA - Peter Clements -
- Association Phone: 630-936-7106
- Country: US
- Furnished: Furnished
- Interior Features: Ceiling Fans(s), Eat-in Kitchen, High Ceilings, Kitchen/Family Room Combo, L Dining, Living Room/Dining Room Combo, Open Floorplan, Other, Primary Bedroom Main Floor, Solid Wood Cabinets, Split Bedroom, Walk-In Closet(s), Window Treatments
- Legal Description: GREENLEAF 17/51 LOT 1
- Levels: One
- Area Major: 32819 - Orlando/Bay Hill/Sand Lake
- Occupant Type: Owner
- Parcel Number: 26-23-28-3189-00-010
- Style: Patio Home
- View: Garden, Pool, Trees/Woods
- Views: 11
- Zoning Code: P-D
Similar Properties
Nearby Subdivisions
7601 Condo
7601 Condominium
Bay Hill
Bay Hill Sec 01
Bay Hill Sec 06
Bay Hill Sec 09
Bay Hill Village South East C
Bay Point
Bayview Sub
Clubhouse Estates
Dellagio
Emerson Pointe
Enclave At Orlando
Enclave At Orlando Ph 02
Enclave At Orlando Ph 03
Greenleaf
Hawthorn Suites Orlando
Hawthorn Suites Orlando Condo
Hidden Spgs
Islescay Commons
Kensington Park
Lake Cane
Lake Cane Estates
Lake Cane Hills
Lake Cane Hills Add 01
Lake Marsha
Lake Marsha First Add
Lake Marsha Sub
North Bay Sec 04
Orange Bay
Orange Tree
Orange Tree Country Club
Palm Lake
Phillips Blvd Village Vistame
Phillips Cove Condo
Point Orlando Residence Condo
Point Orlando Resort
Point Orlando Resort Condo
Reservephillips Cove
Sand Hills Lake
Sand Lake Hills Sec 02
Sand Lake Hills Sec 03
Sand Lake Hills Sec 11
Sand Pines
Sandy Spgs
Shadow Bay Spgs
Shadow Bay Spgs Ut 2
South Bay Sec 01
South Bay Sec 01b
South Bay Sec 02
South Bay Section 1 872 Lot 17
Spring Lake Villas
Tangelo Park Sec 01
Tangelo Park Sec 02
Tangelo Park Sec 03
Tangelo Park Sec 05
Torey Pines
Turnbury Woods
Villas At Bay Hill
Vista Cay Resort Reserve
Windermere Heights Add 02
Windermere Heights Sec 03



