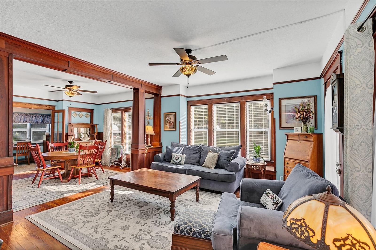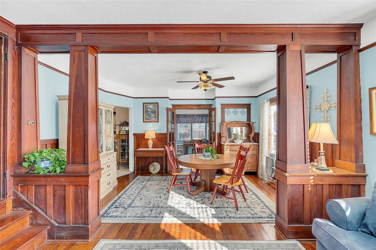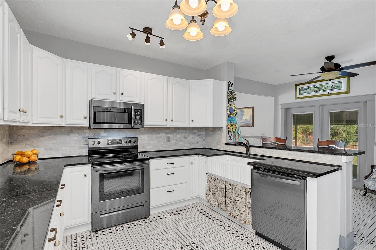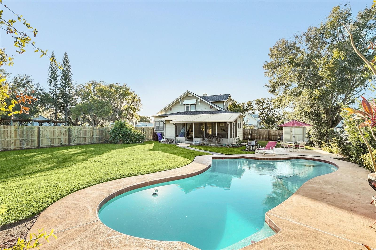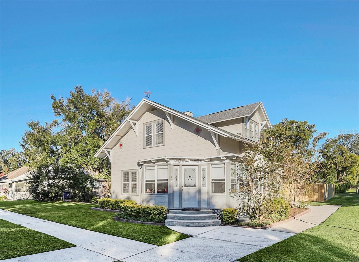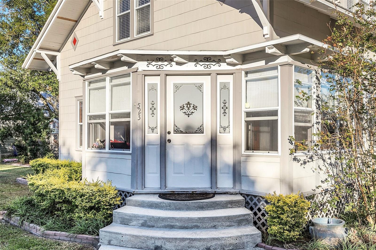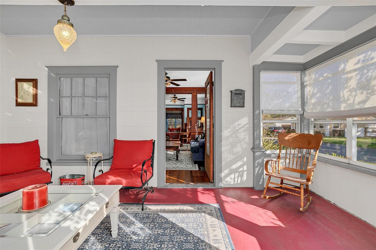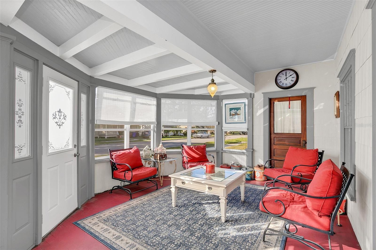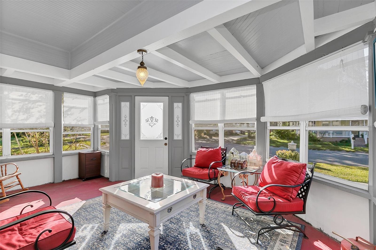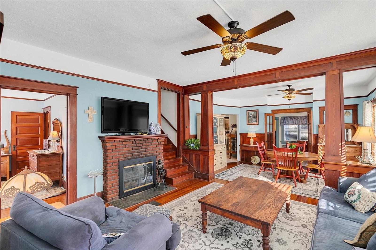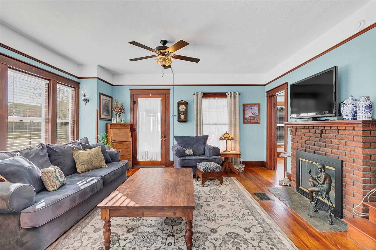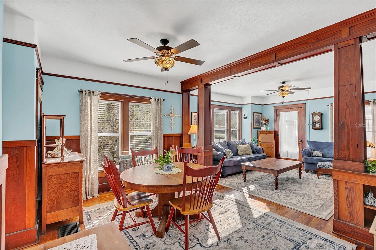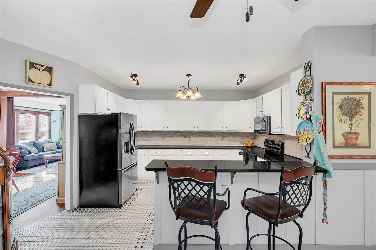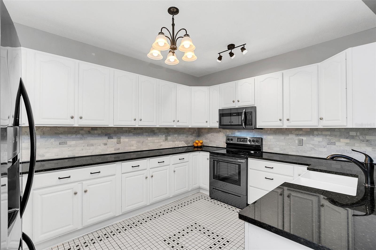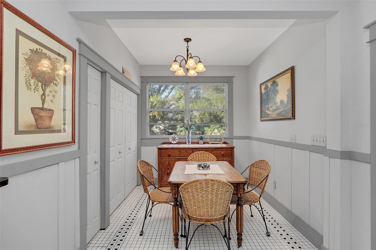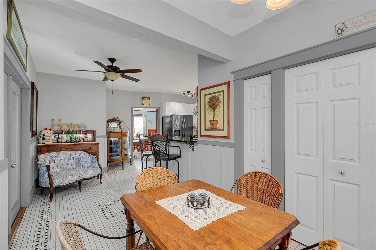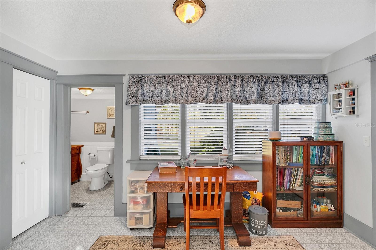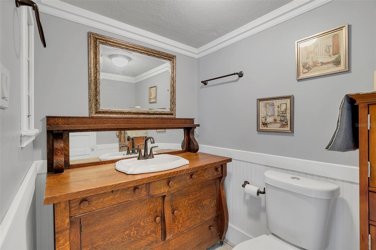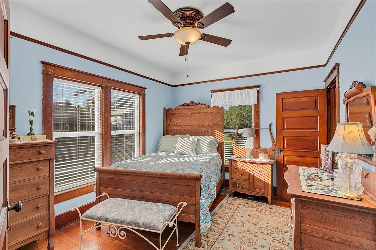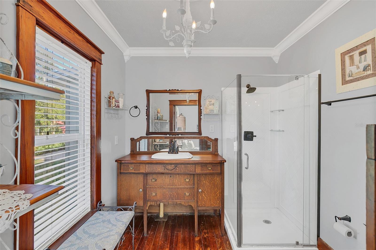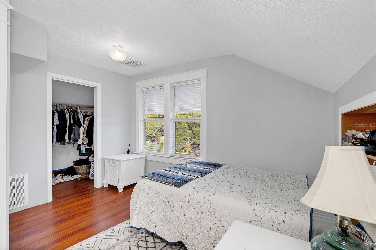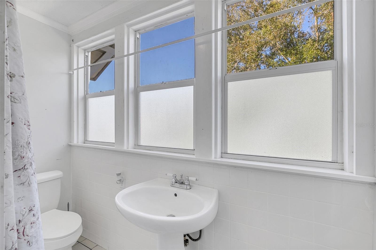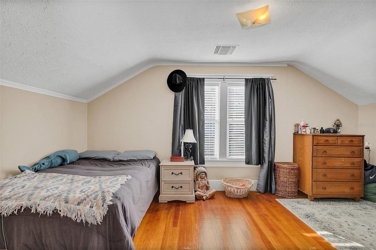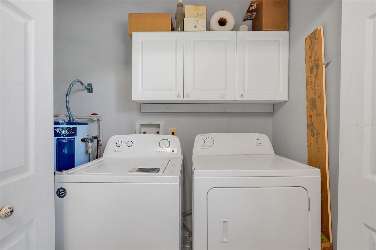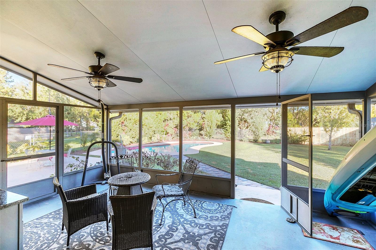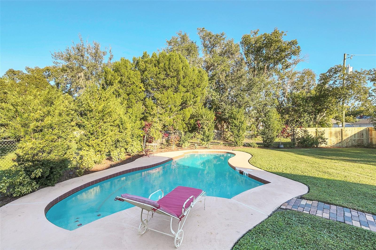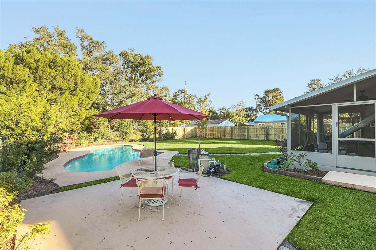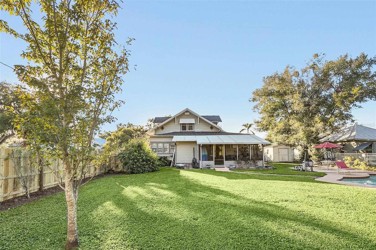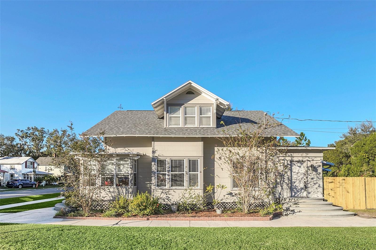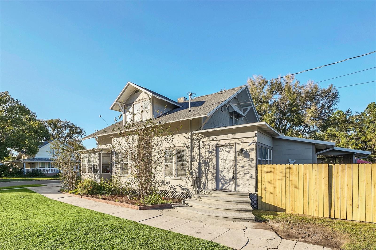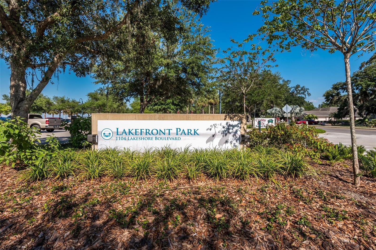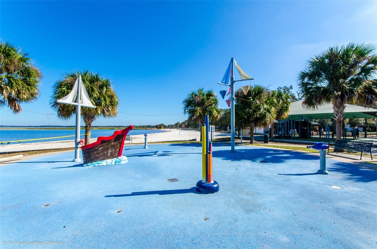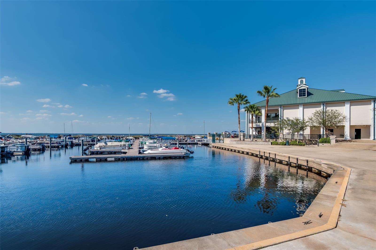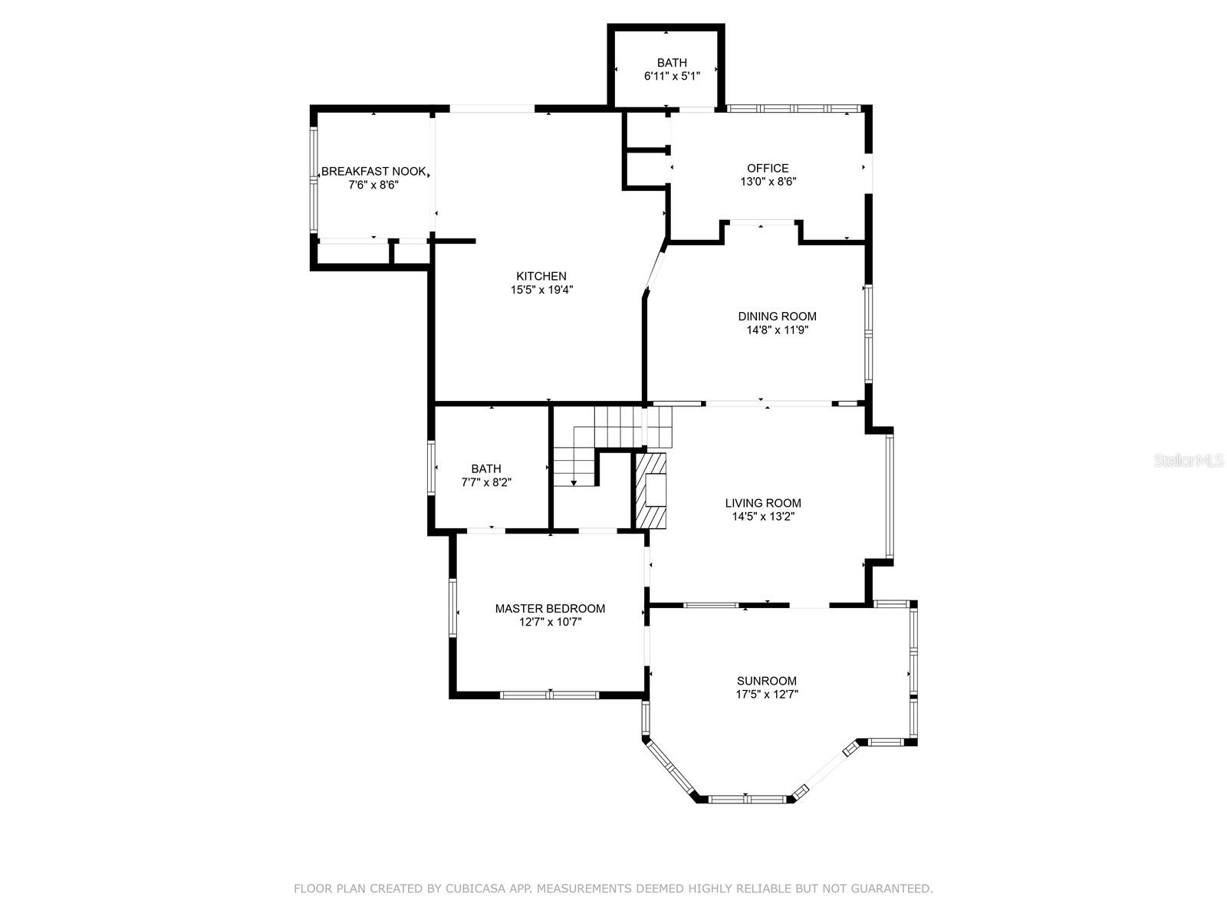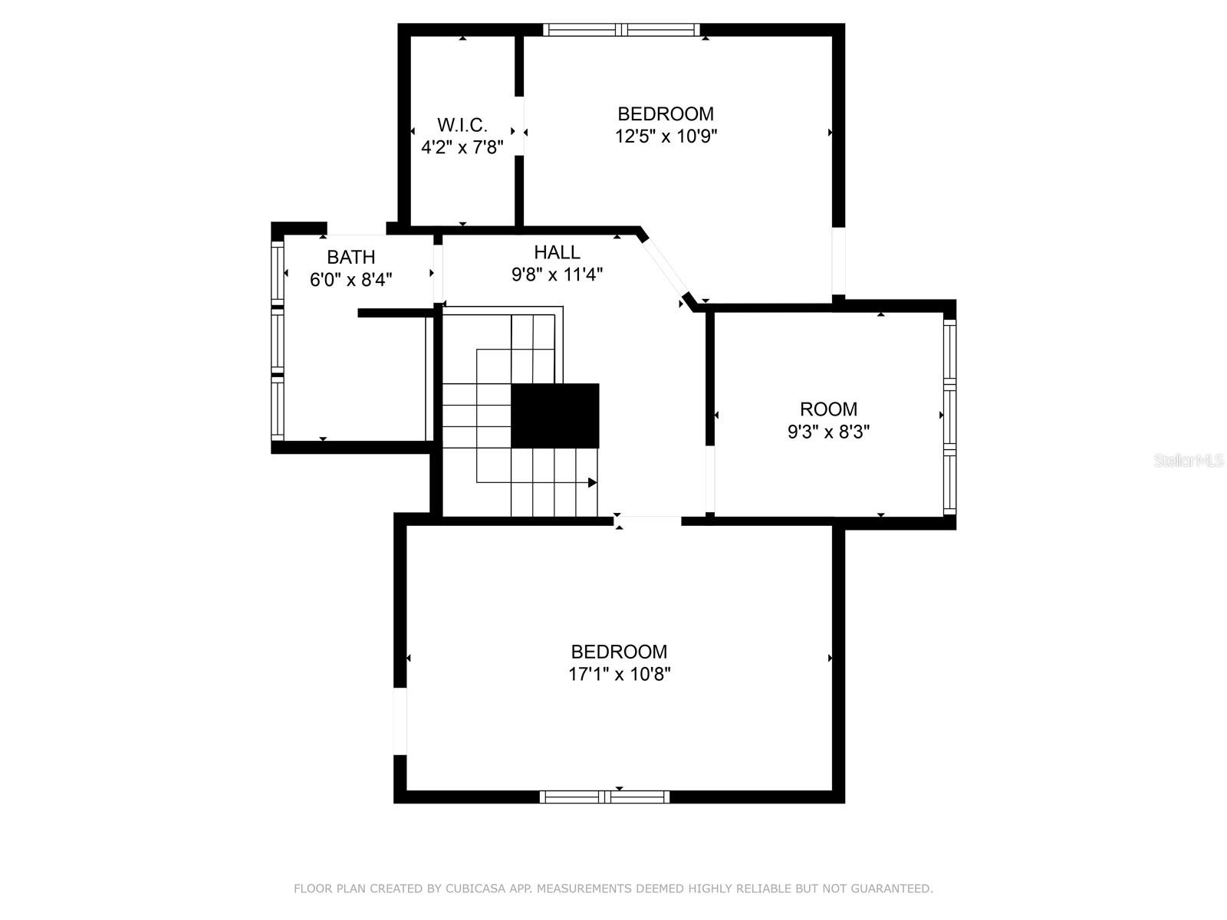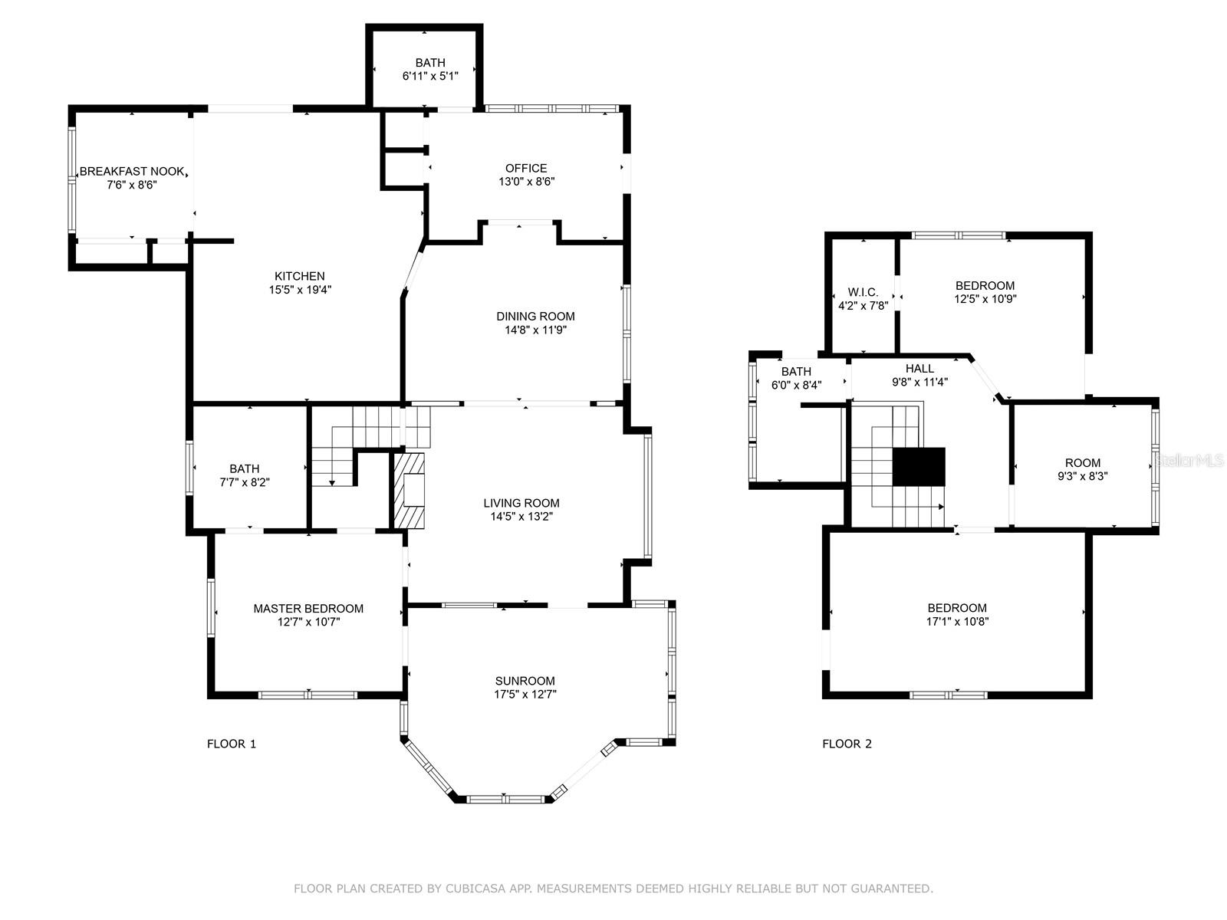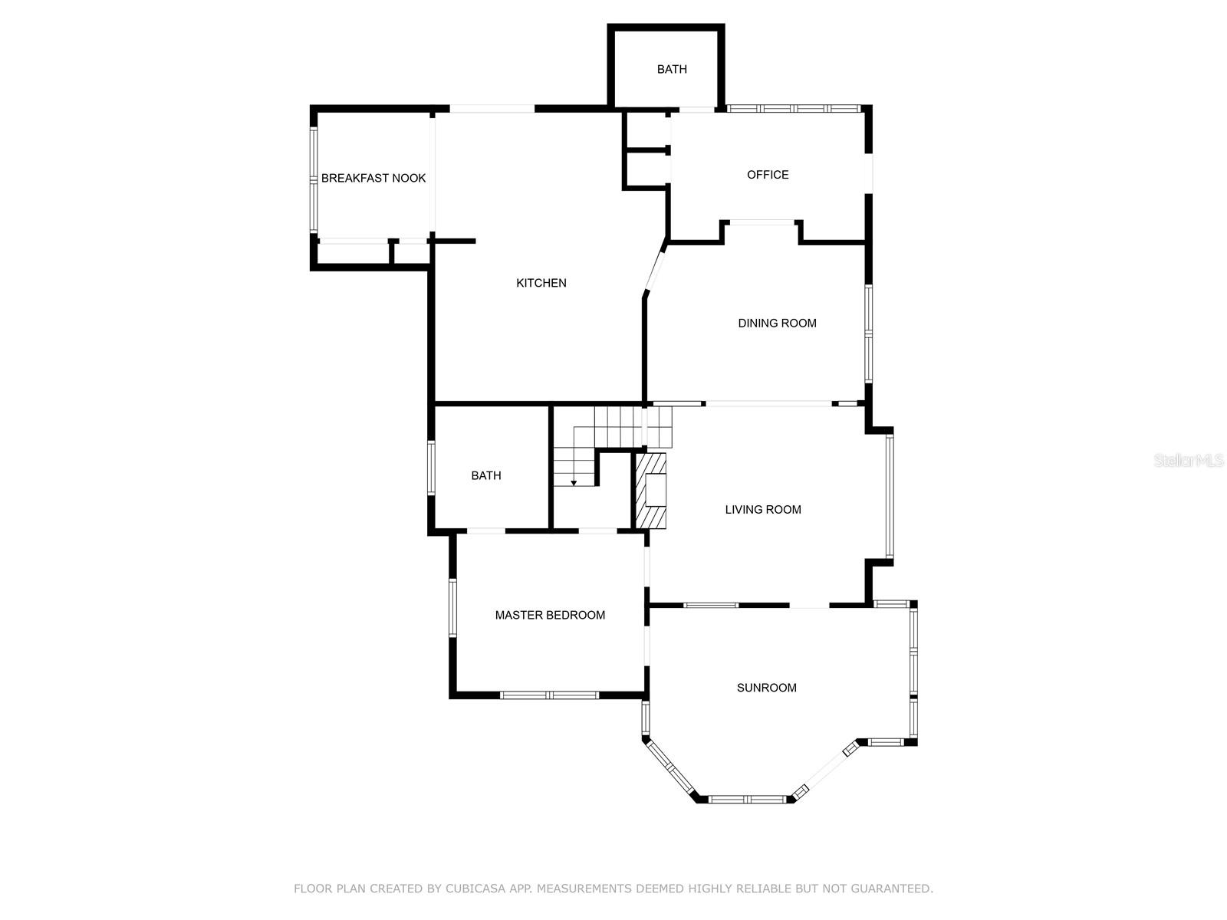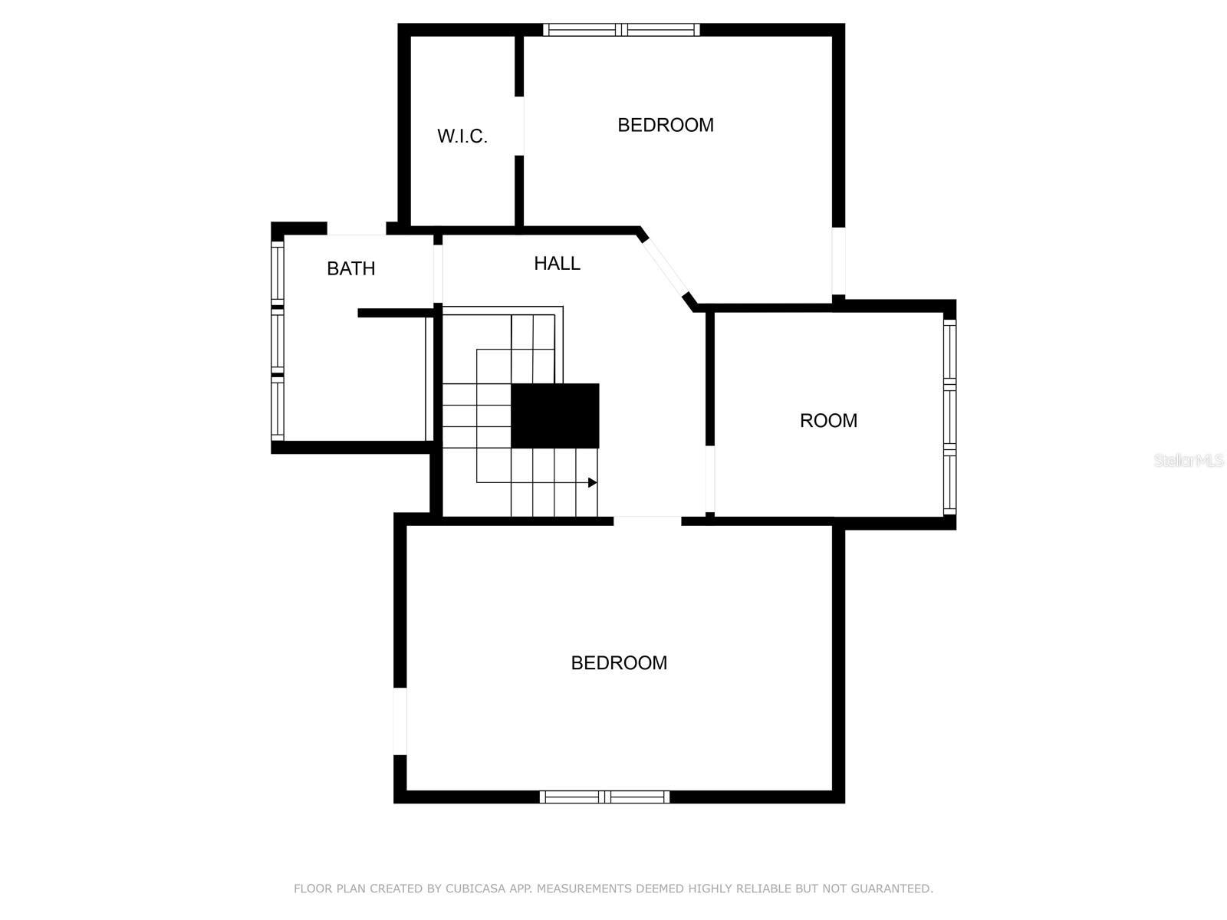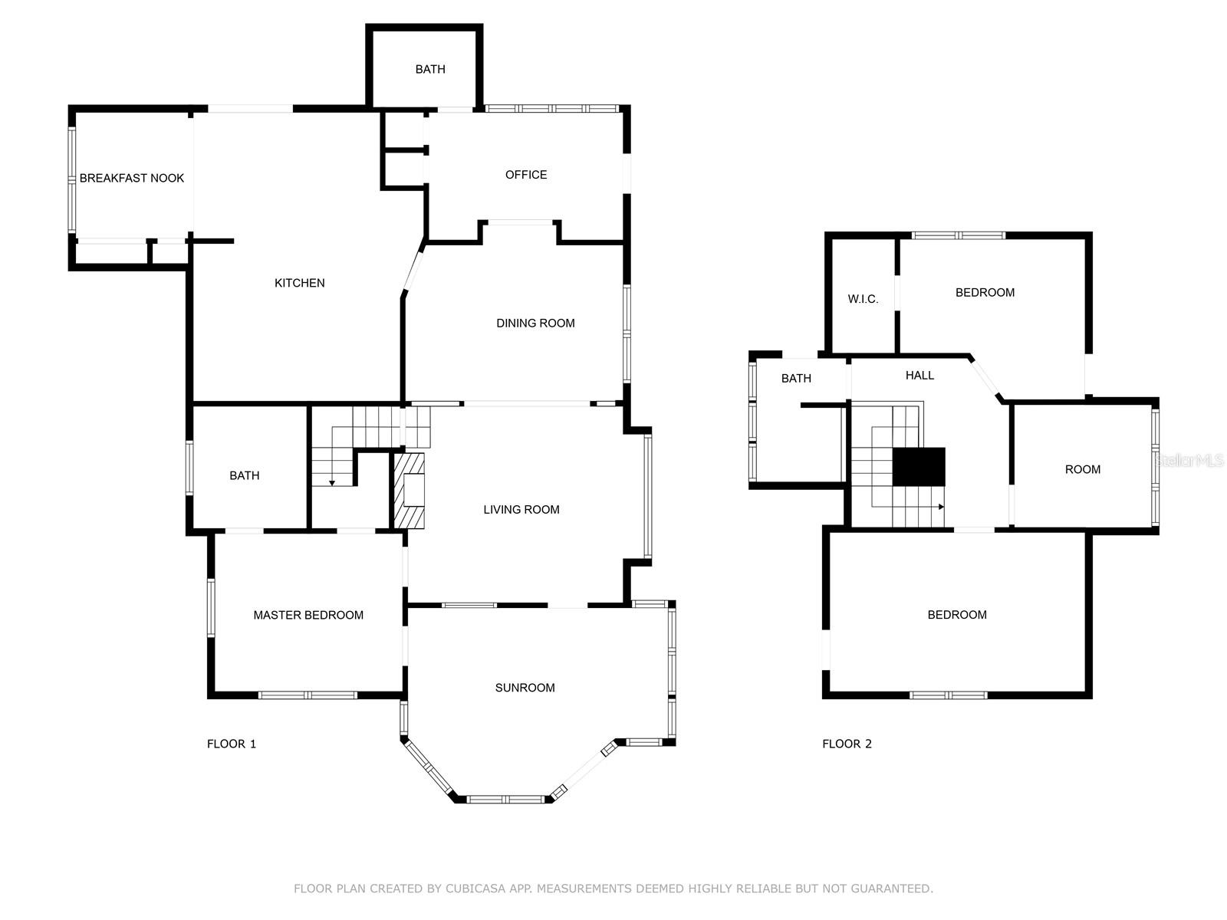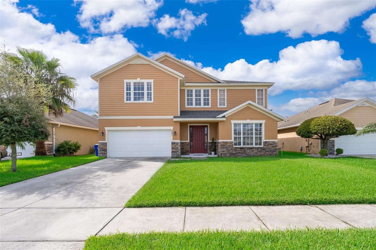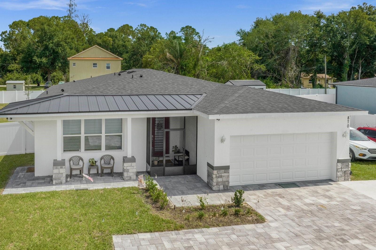523 Pennsylvania Avenue, SAINT CLOUD, FL 34769
Property Photos
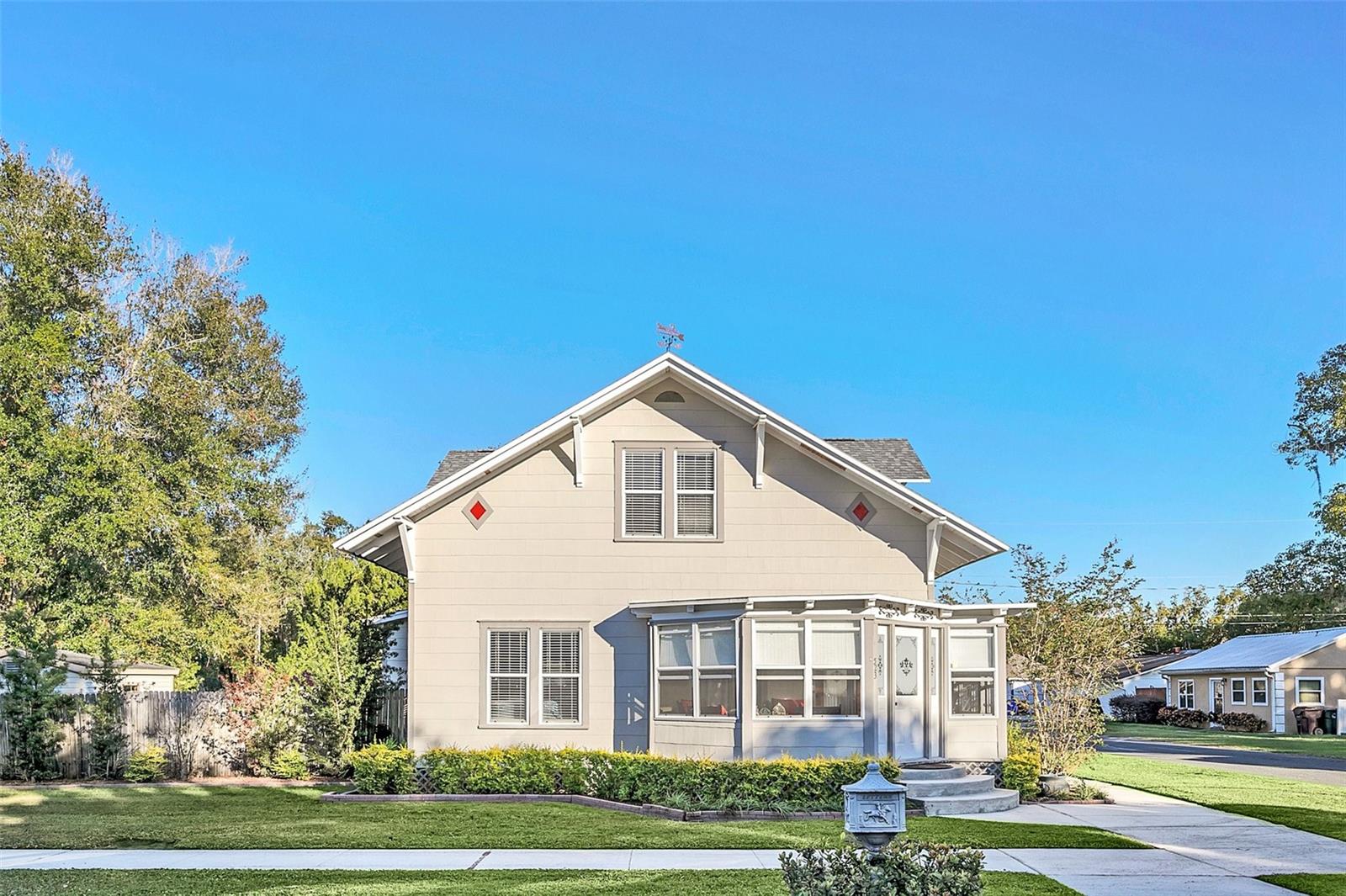
Would you like to sell your home before you purchase this one?
Priced at Only: $460,000
For more Information Call:
Address: 523 Pennsylvania Avenue, SAINT CLOUD, FL 34769
Property Location and Similar Properties
- MLS#: O6261029 ( Residential )
- Street Address: 523 Pennsylvania Avenue
- Viewed: 1
- Price: $460,000
- Price sqft: $214
- Waterfront: No
- Year Built: 1909
- Bldg sqft: 2146
- Bedrooms: 4
- Total Baths: 3
- Full Baths: 2
- 1/2 Baths: 1
- Days On Market: 38
- Additional Information
- Geolocation: 28.2527 / -81.2821
- County: OSCEOLA
- City: SAINT CLOUD
- Zipcode: 34769
- Subdivision: St Cloud 2nd Town Of
- Provided by: RE/MAX 200 REALTY
- Contact: Tess Muccigrosso
- 407-629-6330

- DMCA Notice
-
DescriptionThis stunning 4 bedroom, 2.5 bath home, nestled on a quarter acre, seamlessly blends historic charm with modern luxury. Admire the original details, from the intricate moldings to the hardwood floors, while enjoying contemporary comforts like a large updated kitchen and all updated bathrooms. The gourmet kitchen boasts ample storage, expansive countertops, a farmhouse sink, granite countertops and stainless steel appliances, perfect for culinary enthusiasts. The first floor master suite offers ultimate convenience and privacy. Relax by the sparkling pool, entertain guests in the spacious backyard, or simply unwind on your back OR front screened porches. This timeless property offers the perfect blend of past and present, they truly dont make homes like this anymore! NEW ROOF 2022! NEW AC 2019! Walking distance to downtown St. Cloud, East Lake Tohopekaliga, Lakefront Park, Splash pad, Marina, and Crabby Bill's! Fall in love with this one of a kind home!
Payment Calculator
- Principal & Interest -
- Property Tax $
- Home Insurance $
- HOA Fees $
- Monthly -
Features
Building and Construction
- Covered Spaces: 0.00
- Exterior Features: French Doors, Sidewalk
- Flooring: Tile, Wood
- Living Area: 2086.00
- Roof: Shingle
Garage and Parking
- Garage Spaces: 0.00
Eco-Communities
- Pool Features: In Ground
- Water Source: Public
Utilities
- Carport Spaces: 0.00
- Cooling: Central Air
- Heating: Central, Electric
- Sewer: Public Sewer
- Utilities: Public
Finance and Tax Information
- Home Owners Association Fee: 0.00
- Net Operating Income: 0.00
- Tax Year: 2023
Other Features
- Appliances: Microwave, Range, Refrigerator
- Country: US
- Interior Features: Built-in Features, Ceiling Fans(s), Crown Molding, Eat-in Kitchen, Open Floorplan, Primary Bedroom Main Floor, Solid Surface Counters, Solid Wood Cabinets, Thermostat
- Legal Description: ST CLOUD PB B PG 33/34 BLK 12 LOTS 13, 14 & 15 2/26/30
- Levels: Two
- Area Major: 34769 - St Cloud (City of St Cloud)
- Occupant Type: Owner
- Parcel Number: 01-26-30-0001-0012-0130
- Zoning Code: SR2
Similar Properties
Nearby Subdivisions
Anthem Park Ph 3a
Anthem Park Ph 3b
Ay Bonito
Blackberry Creek
C W Doops
Canopy Reserve
Delaware Gardens
Galion Gardens
Lake Front Add
Lake Front Add To Town Of St C
Lake Front Add To Town Of St.
M Yinglings C W Doops
Michigan Estates
Osceola Shores
Palamar Oaks Village Ph 02
Palamar Oaks Village Ph 3
Pine Lake Estates
Pine Lake Villas
Pinewood Gardens
Runnymede Shores
Seminole Land Inv Co
Seminole Land Investment Co
St Cloud
St Cloud 2nd Plat Town Of
St Cloud 2nd Town Of
Stevens Plantation
Sunny Acres Corr Of
The Landings At Runnymede
Town Center Villas



