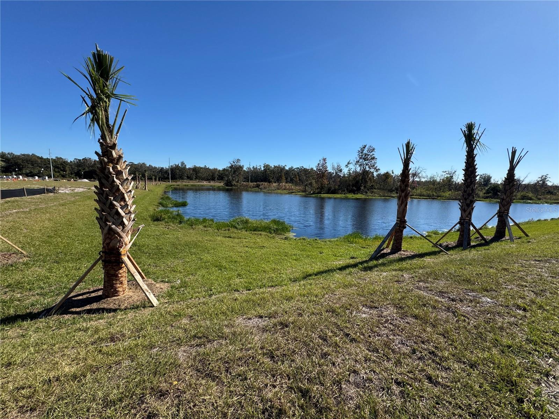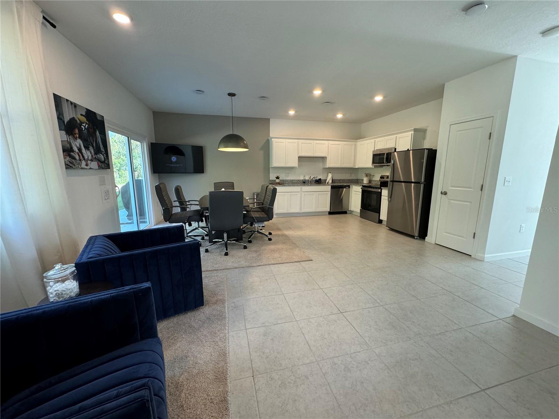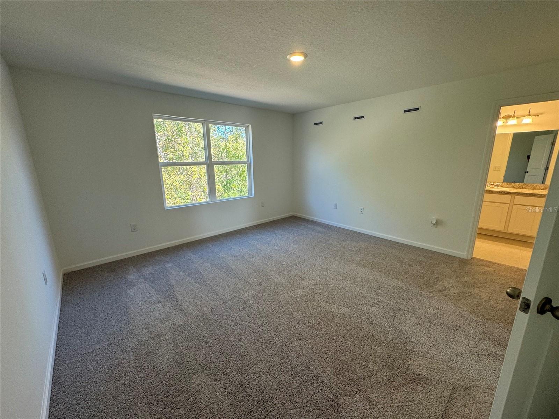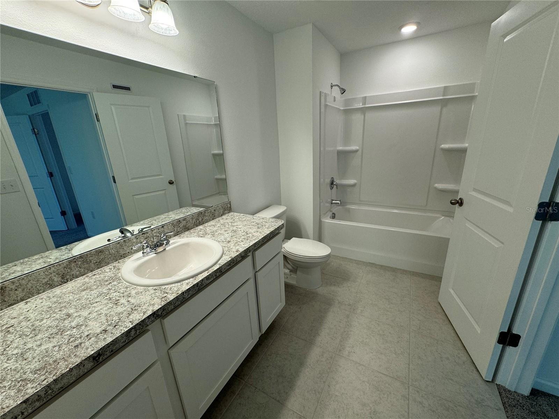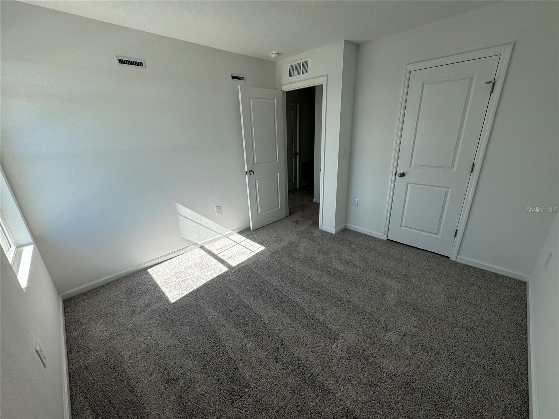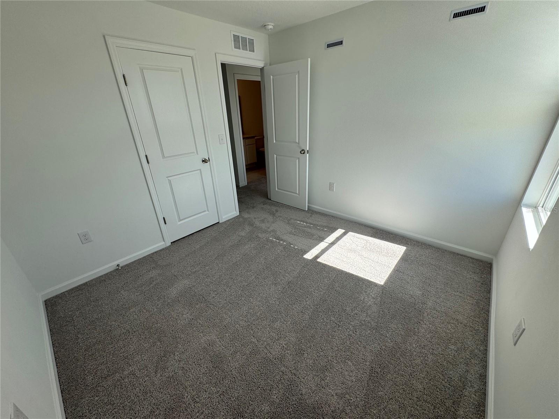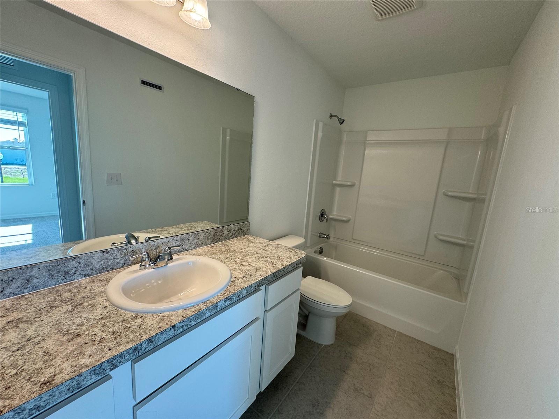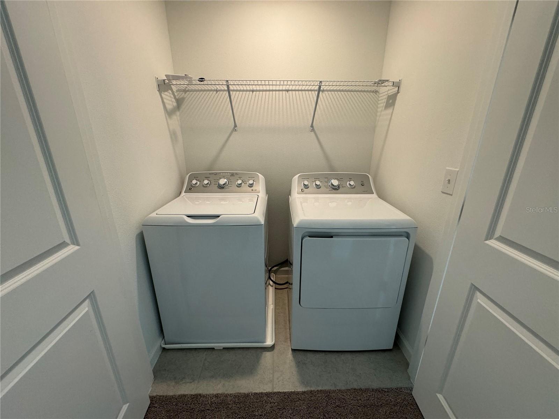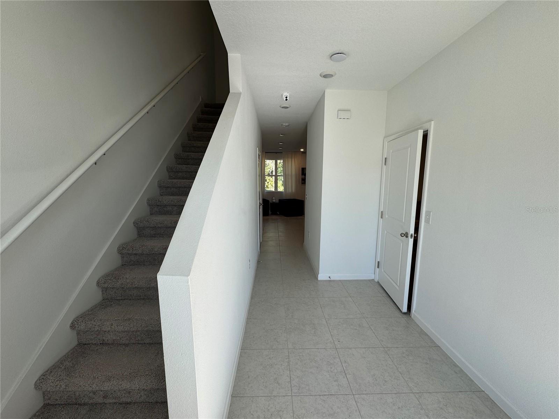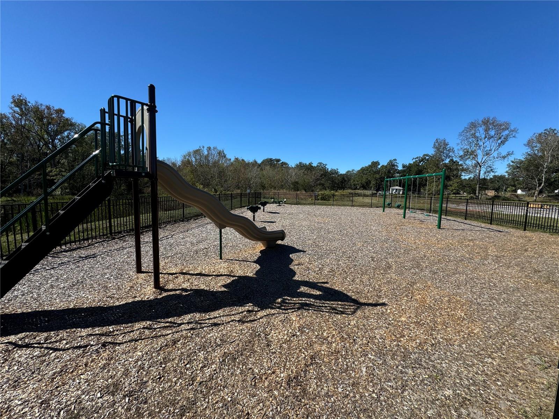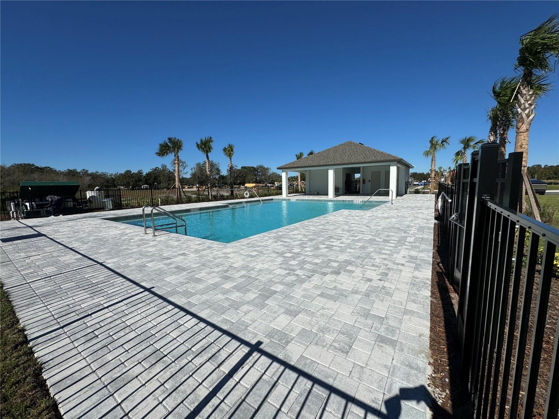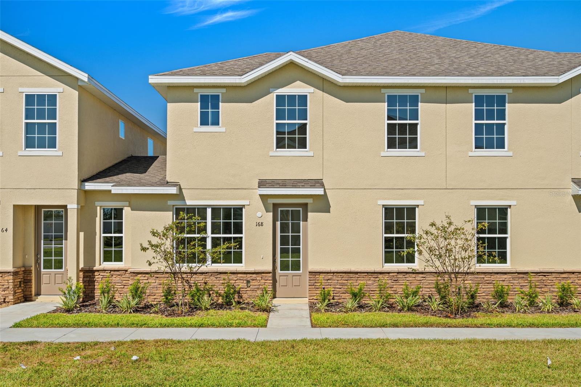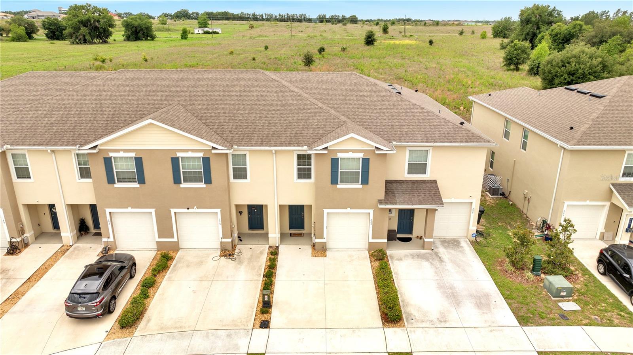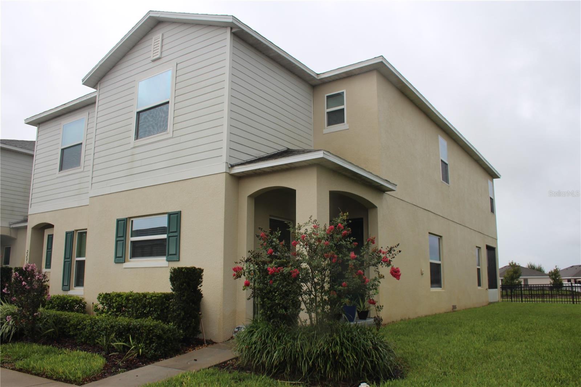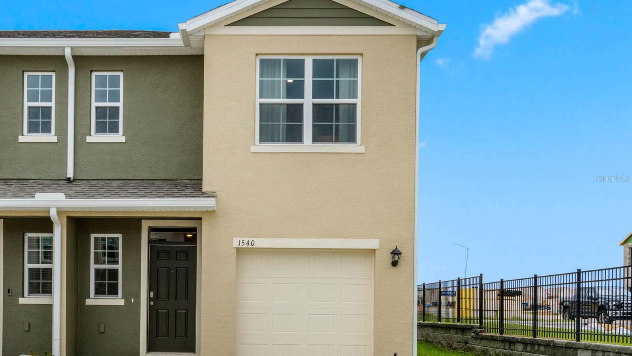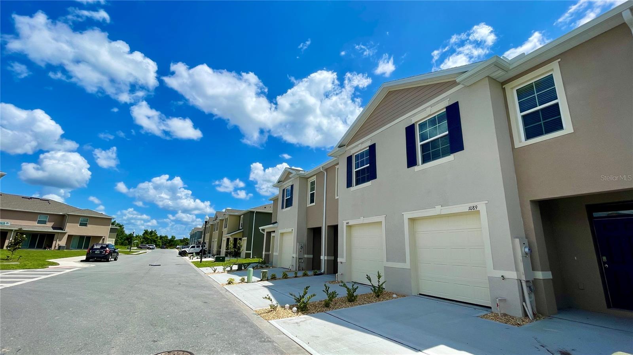3281 Vesara Drive, DAVENPORT, FL 33837
Property Photos
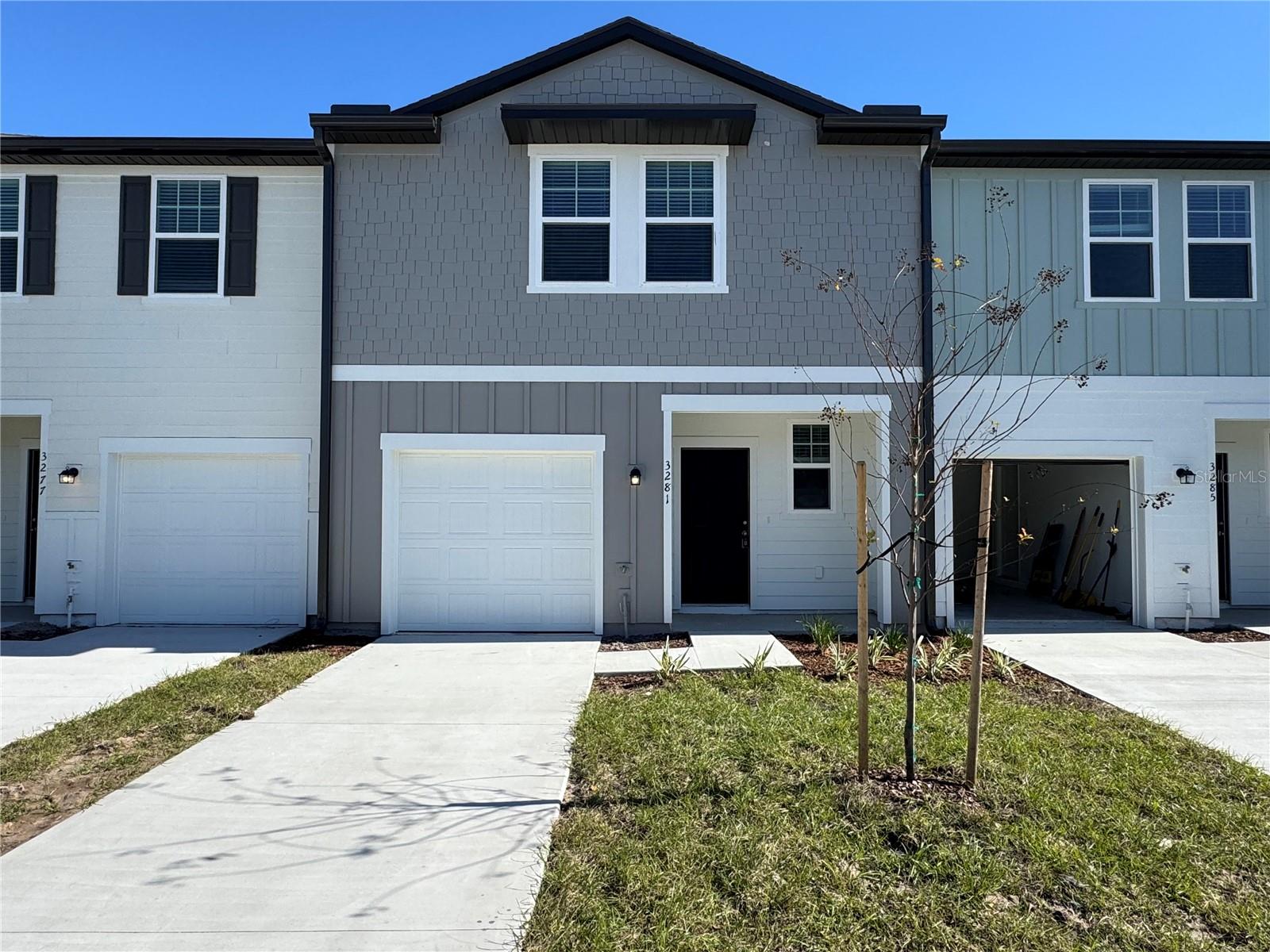
Would you like to sell your home before you purchase this one?
Priced at Only: $305,000
For more Information Call:
Address: 3281 Vesara Drive, DAVENPORT, FL 33837
Property Location and Similar Properties
- MLS#: O6262368 ( Residential )
- Street Address: 3281 Vesara Drive
- Viewed: 8
- Price: $305,000
- Price sqft: $188
- Waterfront: No
- Year Built: 2024
- Bldg sqft: 1622
- Bedrooms: 3
- Total Baths: 3
- Full Baths: 2
- 1/2 Baths: 1
- Garage / Parking Spaces: 1
- Days On Market: 26
- Additional Information
- Geolocation: 28.1916 / -81.6081
- County: POLK
- City: DAVENPORT
- Zipcode: 33837
- Subdivision: Temples Crossing
- Provided by: EXP REALTY LLC
- Contact: Benjamin Berry, III
- 407-392-1800

- DMCA Notice
-
DescriptionLooking for something brand new? This stunning three bedroom, two and a half bathroom townhome has it all: Location, Nature, and Convenience. Nestled in a boutique community, you'll enjoy a peaceful neighborhood setting while being just 10 14 minutes away from top rated schools, hospitals, grocery stores, and local dining options. The home features modern granite countertops, a spacious laundry room upstairs, and an oversized primary bedroom with a luxurious ensuite bathroom and a huge walk in closet. The guest bedrooms are generously sized and share a stylish guest bath. Downstairs, the open concept design seamlessly connects the kitchen, dining, and living areas, creating the perfect space for entertaining. Slide open the back patio doors to extend your gathering to the outdoors, where youll enjoy tranquil views of a beautiful pond right behind your home. And just steps from your front door, the community offers a sparkling pool and a kids' playground at the end of the streetno need to drive to enjoy the amenities. This home is ready to welcome you.
Payment Calculator
- Principal & Interest -
- Property Tax $
- Home Insurance $
- HOA Fees $
- Monthly -
Features
Building and Construction
- Covered Spaces: 0.00
- Exterior Features: Irrigation System, Sidewalk, Sliding Doors
- Flooring: Carpet, Ceramic Tile
- Living Area: 1421.00
- Roof: Shingle
Property Information
- Property Condition: Completed
Garage and Parking
- Garage Spaces: 1.00
Eco-Communities
- Pool Features: In Ground
- Water Source: Public
Utilities
- Carport Spaces: 0.00
- Cooling: Central Air
- Heating: Electric
- Pets Allowed: Yes
- Sewer: Public Sewer
- Utilities: BB/HS Internet Available, Electricity Connected, Water Connected
Finance and Tax Information
- Home Owners Association Fee Includes: Insurance, Maintenance Structure, Maintenance Grounds
- Home Owners Association Fee: 168.00
- Net Operating Income: 0.00
- Tax Year: 2024
Other Features
- Appliances: Dishwasher, Disposal, Dryer, Microwave, Range, Range Hood, Refrigerator, Washer
- Association Name: Virginia Ochoa
- Country: US
- Interior Features: Kitchen/Family Room Combo, Living Room/Dining Room Combo, PrimaryBedroom Upstairs, Stone Counters, Walk-In Closet(s)
- Legal Description: TEMPLES CROSSING PB 205 PGS 48-51 LOT 118
- Levels: Two
- Area Major: 33837 - Davenport
- Occupant Type: Vacant
- Parcel Number: 27-26-34-160881-001180
Similar Properties
Nearby Subdivisions
Atria At Ridgewood Lakes
Atriaridgewood Lakes
Bella Vita
Brentwood
Brentwood Townhomes
Chateau At Asoria
Chateau At Astonia
Chateau At Astonia 22 Th
Chateauastonia
Danbury
Danbury At Ridgewood Lakes
Feltrim Reserve
Hollygrove Village
Horse Creek
Horse Creek At Crosswinds
Horsecreek At Crosswinds
Legacy Lndgs
Madison Place
Madison Place Ph 1
Madison Place Ph 2
Madison Place Ph 3
Madison Place Phase 2
Madison Place Phase 3
Oakmont Twnhms Ph 1
Oakmont Twnhms Ph 2r
Providence Fairway Villas Ph
Providence Golf Club Villas
Providence Golf Community Fair
Sedgewick Trls
Solterra Oakmont Twnhms Ph 1
Solterra Ph 2b
Solterra Ph 2b Rep
Temples Crossing
Villa At Regal Palms Condo
William Preserve Ph 1
Williams Preserve Ph 1
Williams Preserve Ph 2a
Williams Preserve Ph I
Williams Preserve Ph Iia
Williams Preserve Ph L



