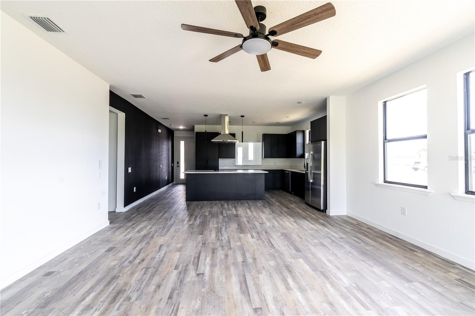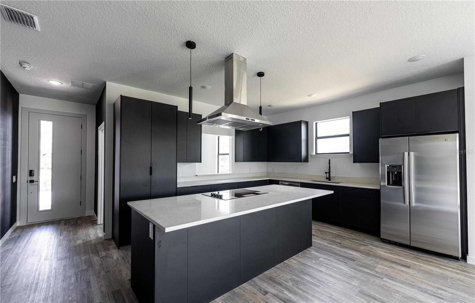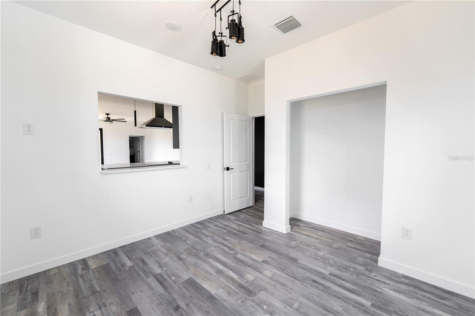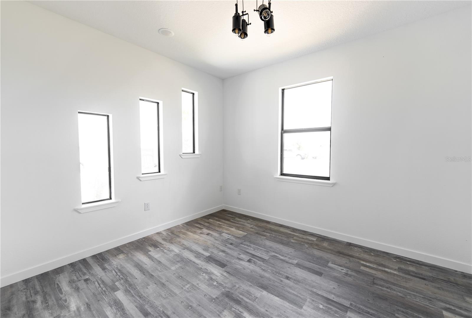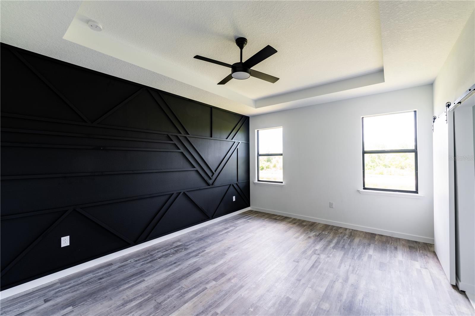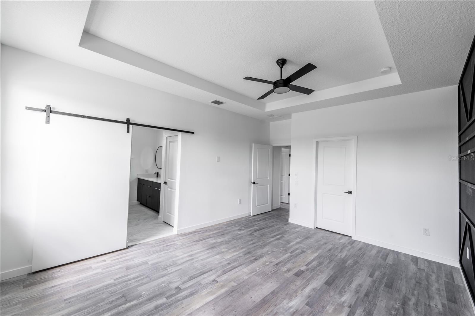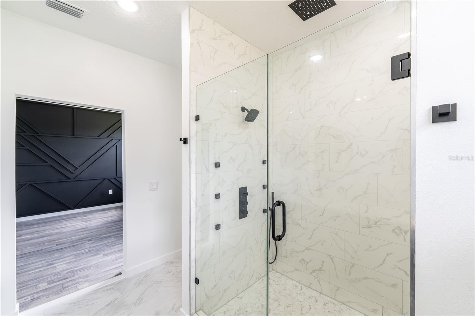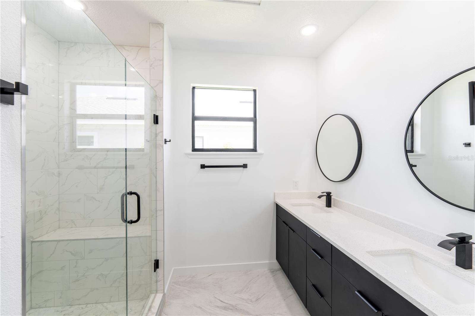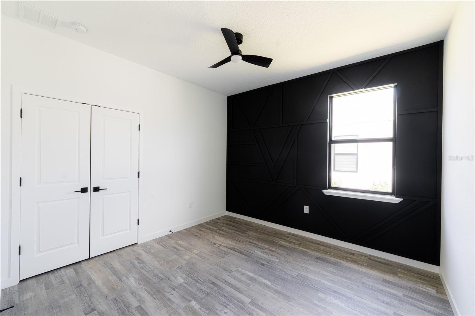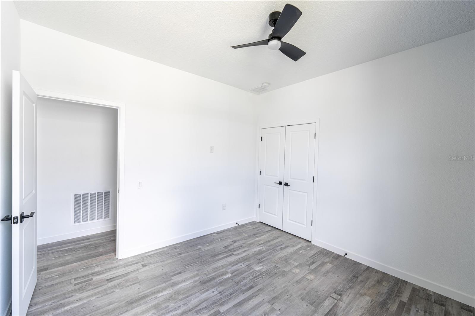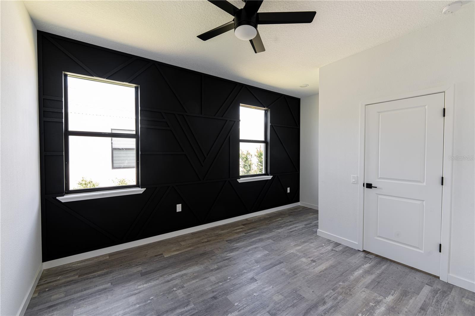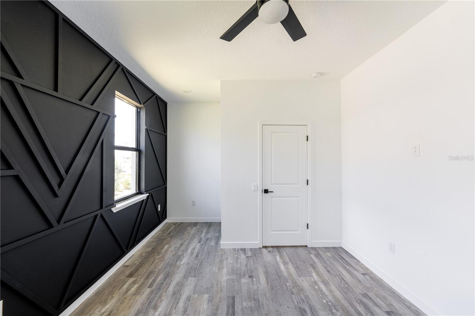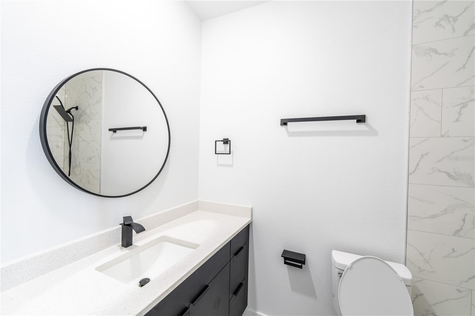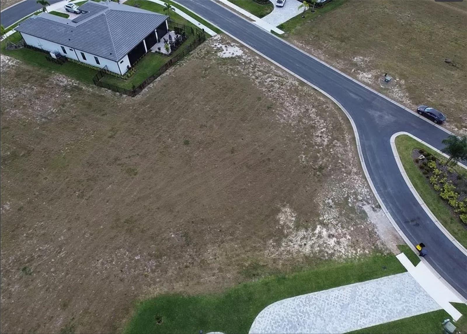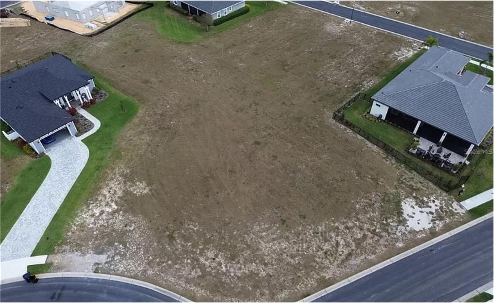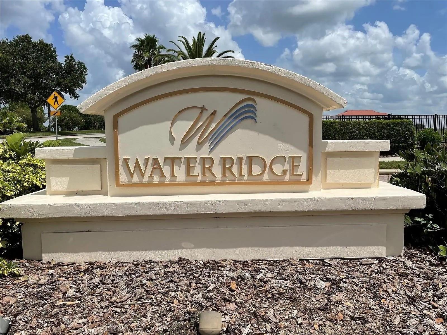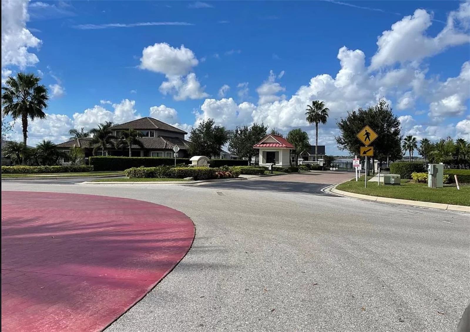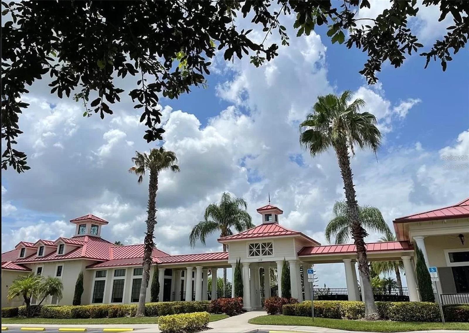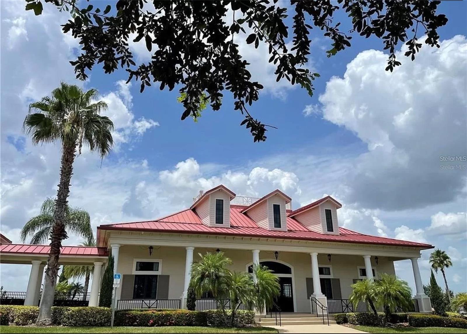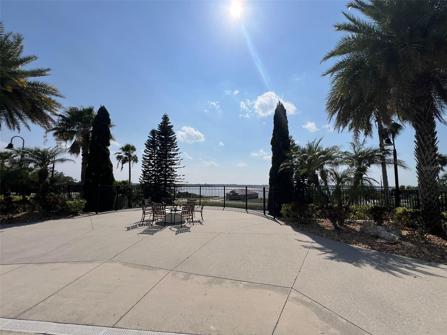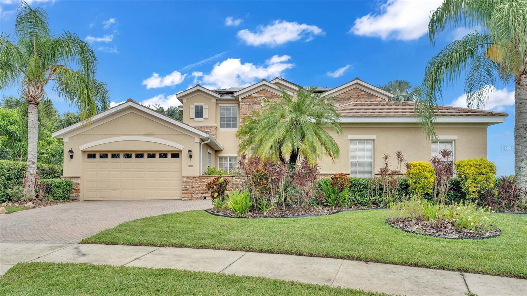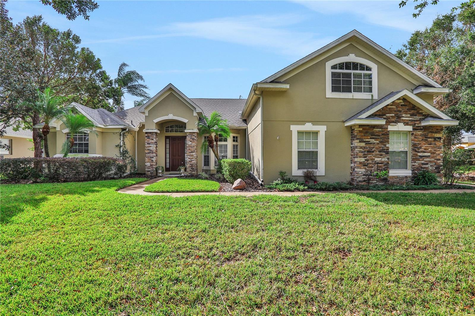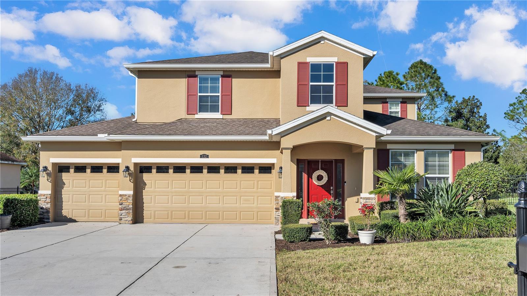326 Spinnaker Court, AUBURNDALE, FL 33823
Property Photos
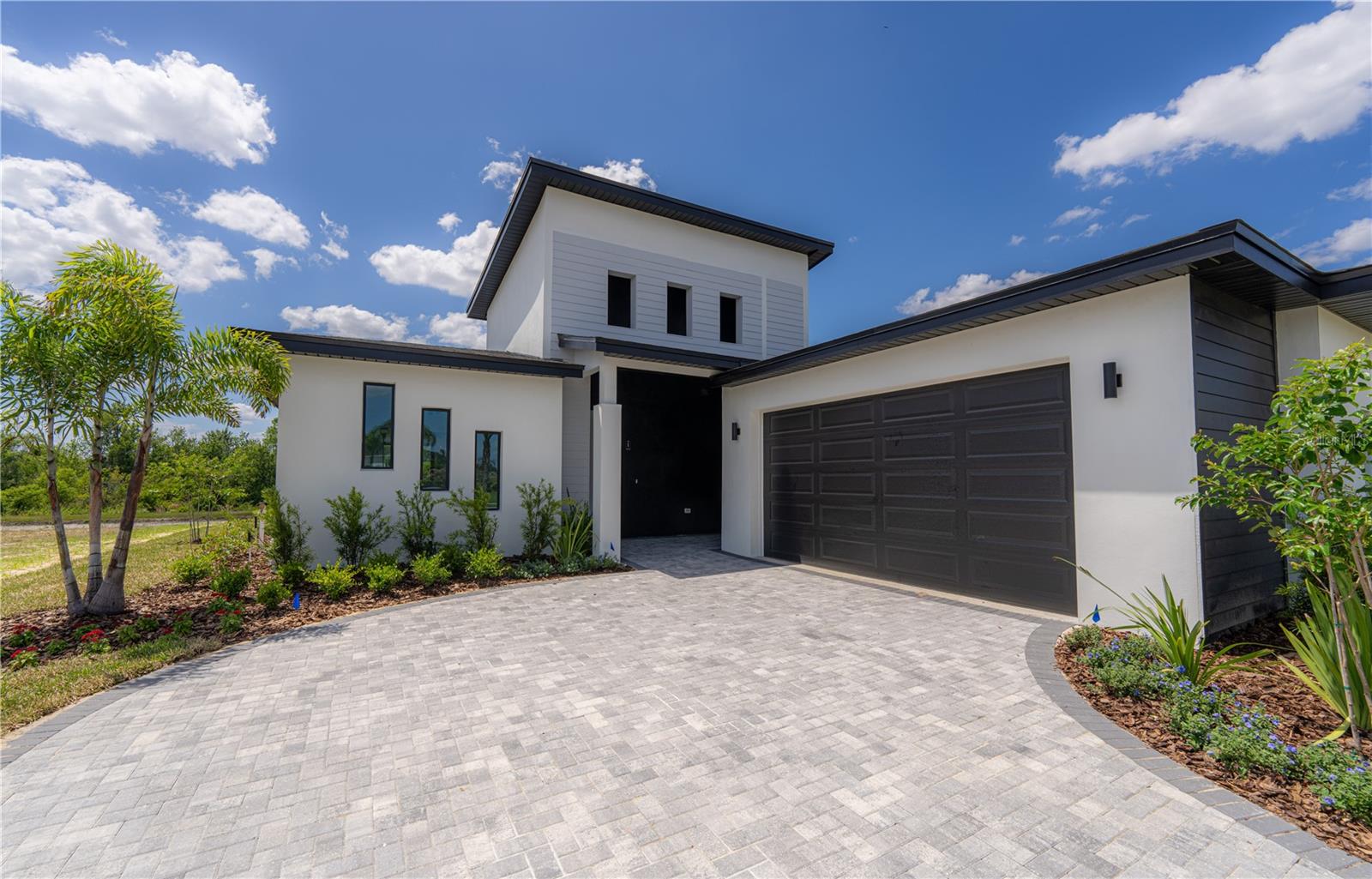
Would you like to sell your home before you purchase this one?
Priced at Only: $529,990
For more Information Call:
Address: 326 Spinnaker Court, AUBURNDALE, FL 33823
Property Location and Similar Properties
- MLS#: O6262946 ( Residential )
- Street Address: 326 Spinnaker Court
- Viewed: 13
- Price: $529,990
- Price sqft: $186
- Waterfront: No
- Year Built: 2024
- Bldg sqft: 2849
- Bedrooms: 4
- Total Baths: 3
- Full Baths: 2
- 1/2 Baths: 1
- Garage / Parking Spaces: 2
- Days On Market: 41
- Additional Information
- Geolocation: 28.0918 / -81.7627
- County: POLK
- City: AUBURNDALE
- Zipcode: 33823
- Subdivision: Water Ridge Sub
- Elementary School: Walter Caldwell Elem
- Middle School: Stambaugh Middle
- High School: Auburndale High School
- Provided by: TOWER TEAM REALTY, LLC
- Contact: Vicente Orellana
- 786-233-4959

- DMCA Notice
-
DescriptionPre Construction. To be built. Attention, buyers and realtors alike. This home is a construction to be built home again, a construction to be built home . Buyer has the ability to use Sellers in house construction to perm loan program to be approved for the purchase of this vacant lot and the home you see illustrated in the pictures . This home Is approved to be built in this community or customer can sit down with Sellers, internal architect and Designer To build buyers very own portable custom home for the same sales price or an appraised valued Purchase. Welcome to your dream home in the heart of a vibrant neighborhood! This stunning modern retreat boasts four spacious bedrooms, two and a half luxurious bathrooms, and a coveted bonus room that offers endless possibilities for customization. Step inside and be greeted by the sleek and stylish chef's kitchen, complete with top of the line appliances, custom cabinetry, and ample space for culinary creations. Entertain guests in the open concept living and dining areas, where natural light pours in through large windows, creating a warm and inviting atmosphere. Escape to the tranquil master suite, featuring a modern European bathroom with exquisite finishes and a walk in closet for all your storage needs. The remaining bedrooms offer comfort and privacy, perfect for family members or guests. Outside, the home's curb appeal is enhanced by a driveway made of elegant pavers, leading to your own private sanctuary. Imagine enjoying al fresco dining or relaxing in the sun in the beautifully landscaped backyard. This home is a true masterpiece, blending contemporary design with functional living spaces to create a haven for modern living. Don't miss the opportunity to make this exceptional property your own! Schedule a showing today and experience the epitome of refined living.
Payment Calculator
- Principal & Interest -
- Property Tax $
- Home Insurance $
- HOA Fees $
- Monthly -
Features
Building and Construction
- Covered Spaces: 0.00
- Exterior Features: Lighting, Sidewalk
- Flooring: Tile, Vinyl
- Living Area: 2182.00
- Roof: Shingle
Property Information
- Property Condition: Pre-Construction
Land Information
- Lot Features: Landscaped, Sidewalk, Paved
School Information
- High School: Auburndale High School
- Middle School: Stambaugh Middle
- School Elementary: Walter Caldwell Elem
Garage and Parking
- Garage Spaces: 2.00
- Parking Features: Driveway, Garage Door Opener
Eco-Communities
- Water Source: Public
Utilities
- Carport Spaces: 0.00
- Cooling: Central Air
- Heating: Central
- Pets Allowed: Number Limit, Yes
- Sewer: Public Sewer
- Utilities: BB/HS Internet Available, Cable Available, Electricity Connected, Phone Available, Sewer Connected, Water Connected
Finance and Tax Information
- Home Owners Association Fee Includes: Pool, Maintenance Grounds, Recreational Facilities
- Home Owners Association Fee: 1010.00
- Net Operating Income: 0.00
- Tax Year: 2023
Other Features
- Appliances: Cooktop, Dishwasher, Electric Water Heater, Range Hood, Refrigerator
- Association Name: Courtney Uzan
- Association Phone: 863-875-7940
- Country: US
- Interior Features: Ceiling Fans(s), Eat-in Kitchen, Kitchen/Family Room Combo, Open Floorplan, Stone Counters, Thermostat, Tray Ceiling(s), Walk-In Closet(s)
- Legal Description: WATER RIDGE SUBDIVISION PB 133 PGS 24 THRU 35 LOT 378
- Levels: One
- Area Major: 33823 - Auburndale
- Occupant Type: Vacant
- Parcel Number: 25-27-36-305501-003780
- Possession: Close of Escrow
- Views: 13
- Zoning Code: RES
Similar Properties
Nearby Subdivisions
Alberta Park Annex Rep
Alberta Park Sub
Amber Estates Phase Two
Arietta Palms
Atlantic Heights Rep Pt
Auburn Grove Ph I
Auburn Grove Ph Ii
Auburn Grove Phase I
Auburn Oaks Ph 02
Auburn Preserve
Auburndale Heights
Auburndale Lakeside Park
Auburndale Manor
Azalea Park
Bennetts Resub
Bentley North
Bentley Oaks
Bergen Pointe Estates Ph 02
Berkely Rdg Ph 2
Berkley Rdg Ph 03
Berkley Rdg Ph 03 Berkley Rid
Berkley Rdg Ph 2
Berkley Reserve Rep
Brookland Park
Cadence Crossing
Carlsbad Heights
Cascara
Classic View Estates
Diamond Ridge
Diamond Ridge 02
Doves View
Enclave At Lake Arietta
Enclave At Lake Myrtle
Enclave Lake Myrtle
Enclavelk Myrtle
Estates Auburndale
Estates Auburndale Ph 02
Estates Of Auburndale Phase 2
Estatesauburndale
Estatesauburndale Ph 02
Evyln Heights
Fair Haven Estates
First Add
Godfrey Manor
Grove Estates 1st Add
Grove Estates Second Add
Hattie Pointe
Helms John C Al
Hickory Ranch
Hillgrove Subdivision
Hills Arietta
Interlochen Sub
Johnson Heights
Keystone Hills
Lake Arietta Reserve
Lake Tennessee Country Estates
Lake Van Sub
Lake Whistler Estates
Magnolia Estates
Mattie Pointe
Midway Gardens
Midway Sub
Noxons Sub
Oak Crossing Ph 01
Paddock Place
Prestown Sub
Reserve At Van Oaks
Rexanne Sub
Shaddock Estates
Shadow Lawn
Smith J L Sub
St Neots Sub
Summerlake Estates
Sun Acres
Sun Acres Un 1
Sun Acres Un 3
Triple Lake Sub
Van Lakes
Water Ridge Sub
Water Ridge Subdivision
Watercrest Estates
Whispering Pines Sub
Wihala Add



