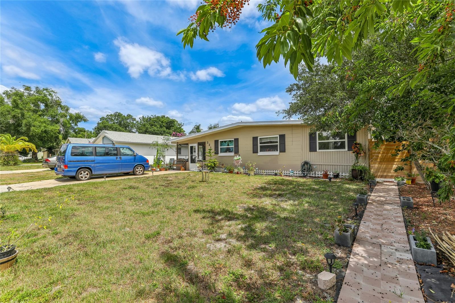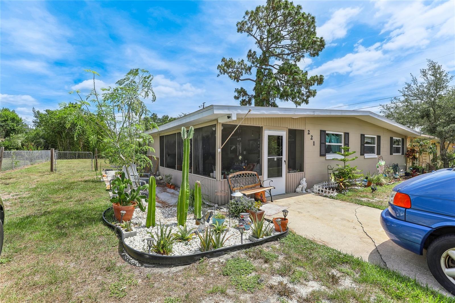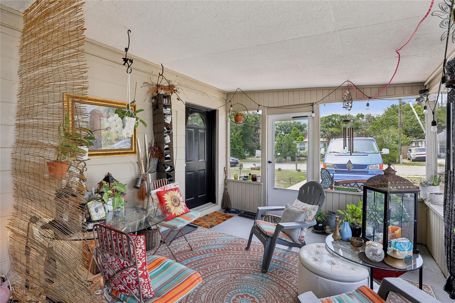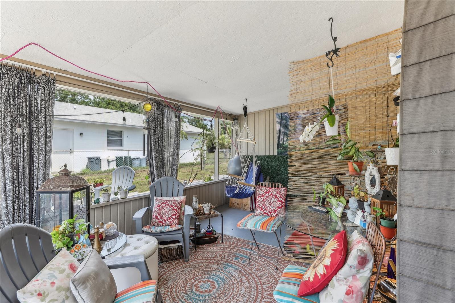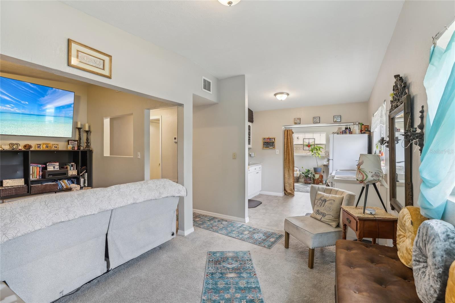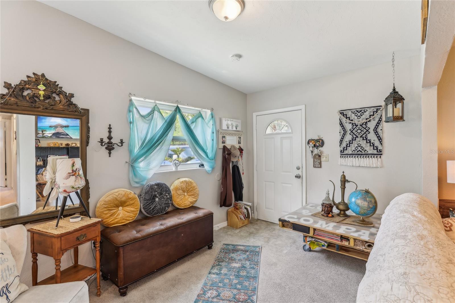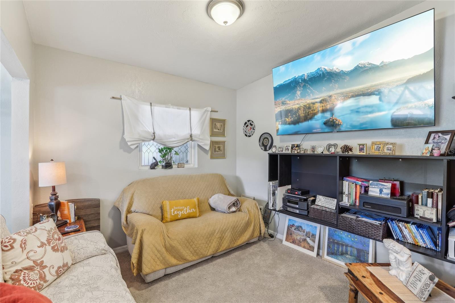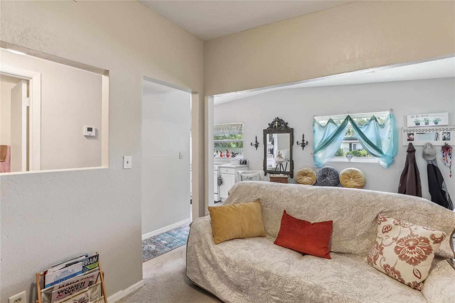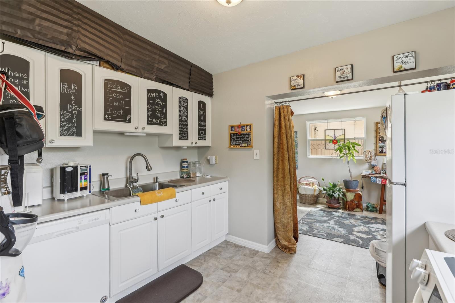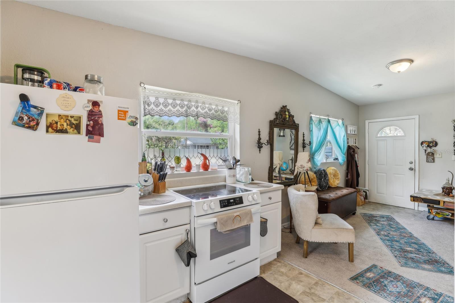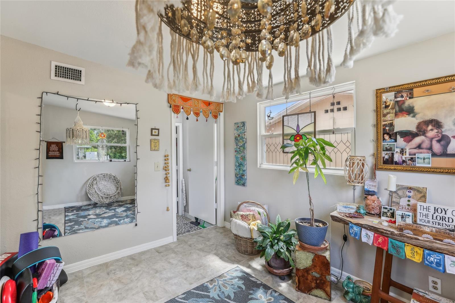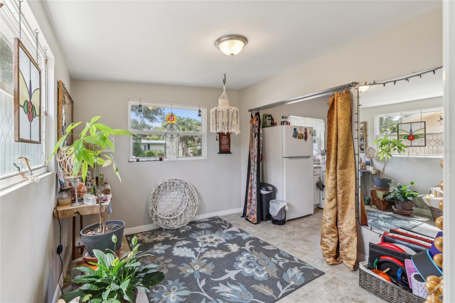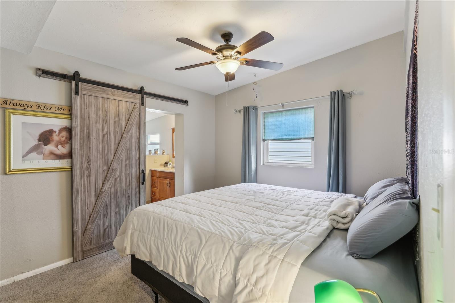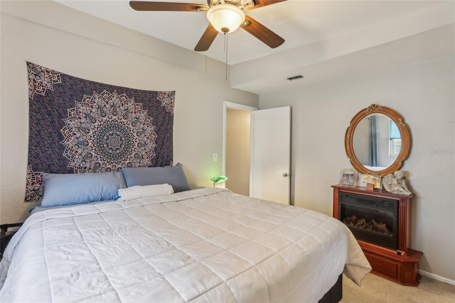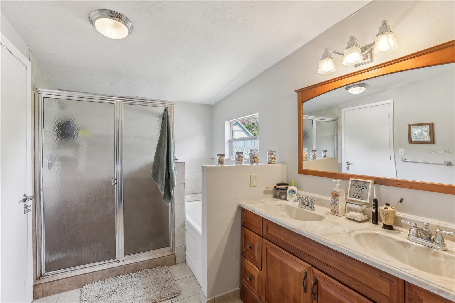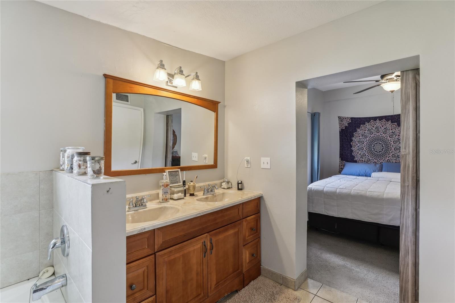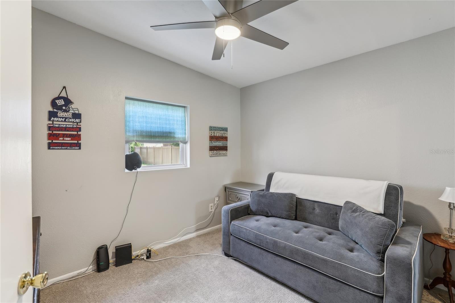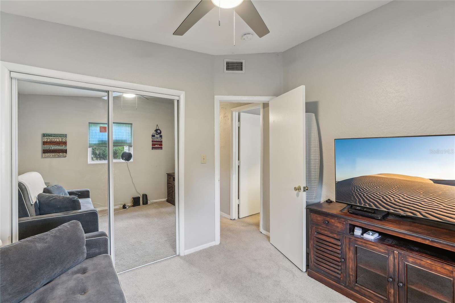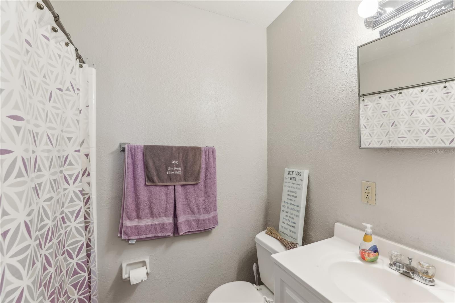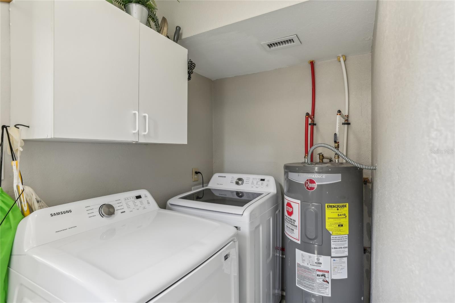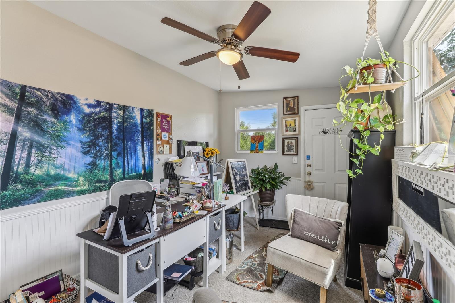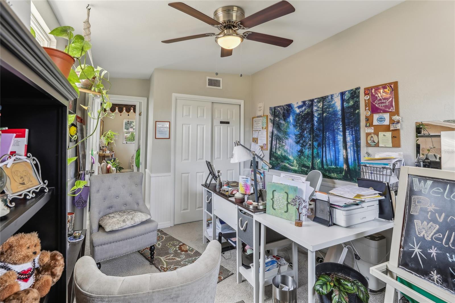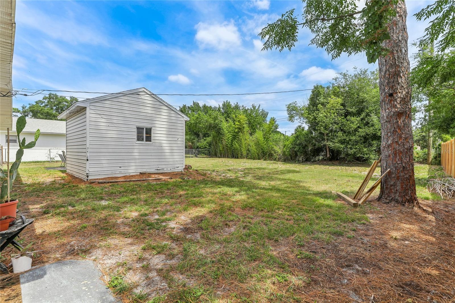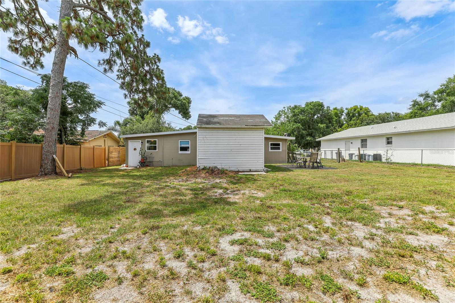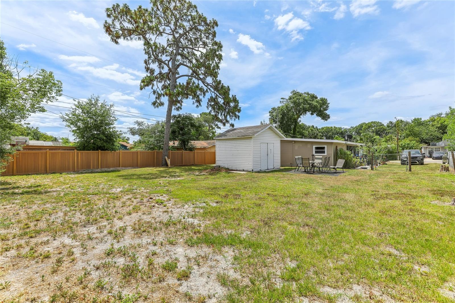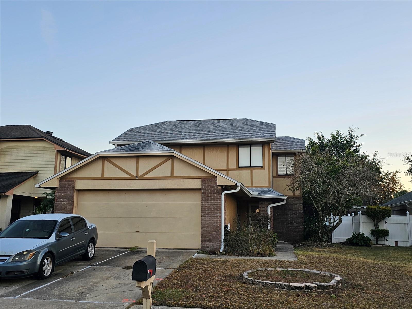221 Golden Days Drive, CASSELBERRY, FL 32707
Property Photos
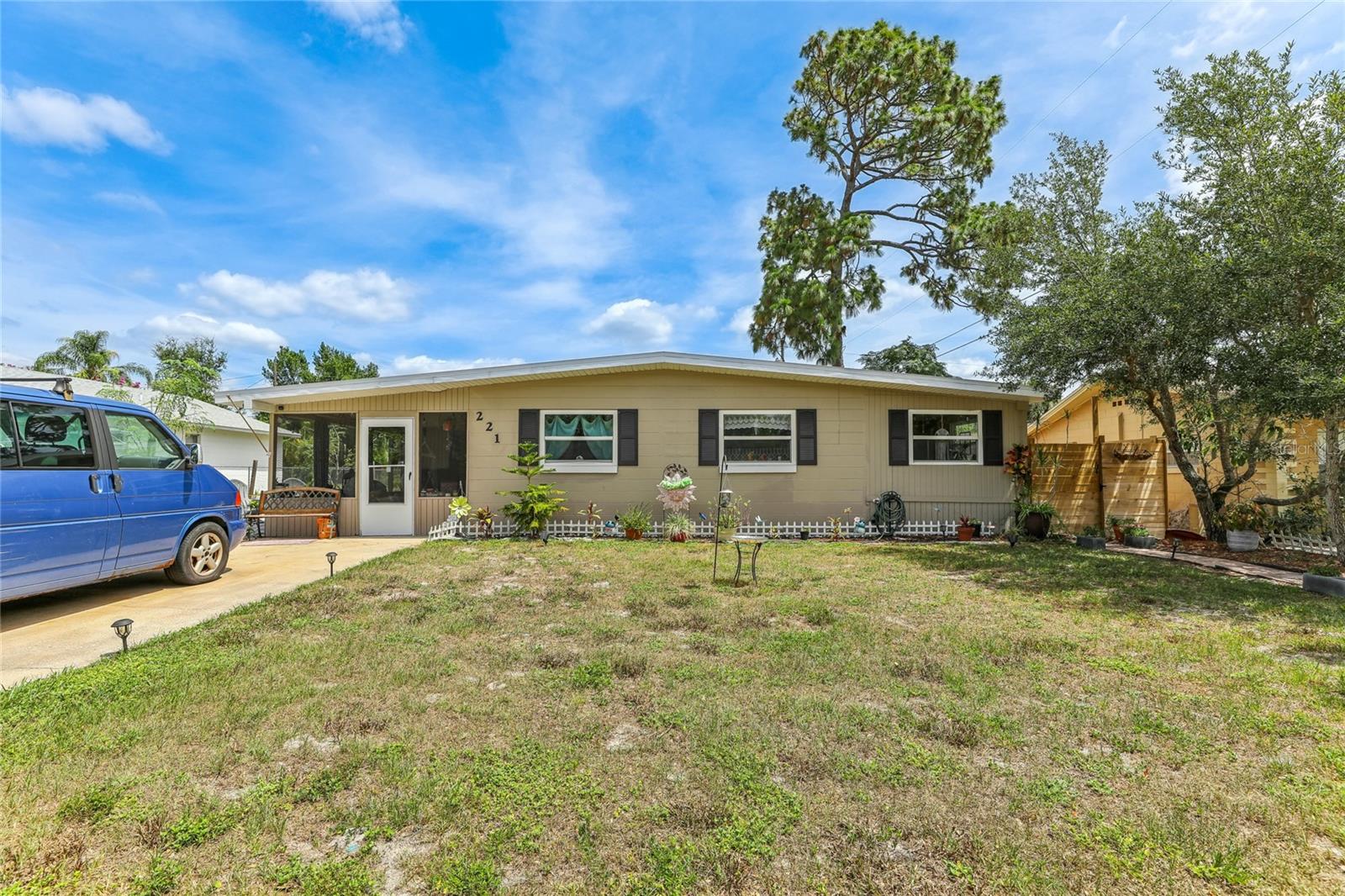
Would you like to sell your home before you purchase this one?
Priced at Only: $319,900
For more Information Call:
Address: 221 Golden Days Drive, CASSELBERRY, FL 32707
Property Location and Similar Properties
- MLS#: O6263353 ( Residential )
- Street Address: 221 Golden Days Drive
- Viewed: 8
- Price: $319,900
- Price sqft: $232
- Waterfront: No
- Year Built: 1963
- Bldg sqft: 1376
- Bedrooms: 3
- Total Baths: 2
- Full Baths: 2
- Days On Market: 21
- Additional Information
- Geolocation: 28.6822 / -81.3378
- County: SEMINOLE
- City: CASSELBERRY
- Zipcode: 32707
- Subdivision: Casselberry Heights
- Provided by: REDFIN CORPORATION
- Contact: Juan Castro
- 407-708-9747

- DMCA Notice
-
DescriptionImmediately Available: 2022 ROOF! 2023 A/C, WATER HEATER, REPLUMB & ELECTRICAL PANEL!! NO HOA!!! This Casselberry move in ready property welcomes you home with a spacious screen enclosed front porch, ideal for outdoor relaxation away from the sun and rain. Enter into a spacious foyer area and explore the floor plan which provides a living room, kitchen, dining room, 3 bedrooms, 2 bathrooms, and interior laundry. The primary suite has a private bathroom featuring dual sinks and a jetted garden tub with separate shower stall. One of the secondary bedrooms has a door to the fenced backyard near a gate for private entry. This room is great for a office, or flex space as well. This property is approximately a half mile to a grocery shopping plaza and three quarters of a mile to Plumosa Oaks Park, a 5 acre park the city advertises as having a playground, volleyball area, basketball court, exercise trail, multi purpose field & picnic pavilion. Pawmosa Dog Park is also located there. For additional recreation, shopping & more, Casselberry is bordered by Longwood, Altamonte Springs, Winter Springs & Oviedo. Everything is within reach!
Payment Calculator
- Principal & Interest -
- Property Tax $
- Home Insurance $
- HOA Fees $
- Monthly -
Features
Building and Construction
- Covered Spaces: 0.00
- Exterior Features: Lighting, Sidewalk
- Fencing: Chain Link, Wood
- Flooring: Carpet, Ceramic Tile, Vinyl
- Living Area: 1178.00
- Roof: Shingle
Land Information
- Lot Features: In County, Oversized Lot, Sidewalk, Paved
Garage and Parking
- Garage Spaces: 0.00
- Parking Features: Driveway
Eco-Communities
- Water Source: Public
Utilities
- Carport Spaces: 0.00
- Cooling: Central Air
- Heating: Central, Electric, Heat Pump
- Pets Allowed: Yes
- Sewer: Public Sewer
- Utilities: BB/HS Internet Available, Cable Available, Cable Connected, Electricity Available, Electricity Connected, Public, Sewer Available, Sewer Connected, Water Available, Water Connected
Finance and Tax Information
- Home Owners Association Fee: 0.00
- Net Operating Income: 0.00
- Tax Year: 2024
Other Features
- Appliances: Dishwasher, Disposal, Electric Water Heater, Range, Refrigerator
- Country: US
- Interior Features: Ceiling Fans(s), High Ceilings, Open Floorplan, Split Bedroom, Thermostat, Window Treatments
- Legal Description: E 60 FT OF LOT 7 BLK D CASSELBERRY HEIGHTS PB 9 PG 37
- Levels: One
- Area Major: 32707 - Casselberry
- Occupant Type: Owner
- Parcel Number: 08-21-30-508-0D00-007A
- Style: Ranch
- Zoning Code: R-8
Similar Properties
Nearby Subdivisions
Belle Meade
Buttons Sub Amd
Camelot
Caribbean Heights
Carriage Hill
Casselberry Heights
Colonial Point
Crystal Bowl 2nd Add
Deer Run
Duck Pond Add To Casselberry
Fairway Cove
Greenville Commons
Hearth Place
Heftler Homes Orlando Sec One
Hollowbrook West Ph 2
Huntleigh Woods
Lake Ellen Add To Casselberry
Lake Griffin Estates
Lake Kathryn Park
Lakehurst
Legacy Park Residential Ph 1
Normandy Park Rev
Oakhurst Reserve
Orange Grove Park
Queens Mirror South
Reserve At Legacy Park
Sausalito Sec 2
Sausalito Sec 4
Seminola Park Amd
Seminole Sites
Sterling Oaks
Sterling Park
Summerset North
Summerset North Sec 2
Sunset Oaks
The Terraces At Deer Run
Tuska Reserve



