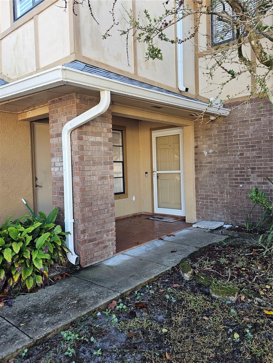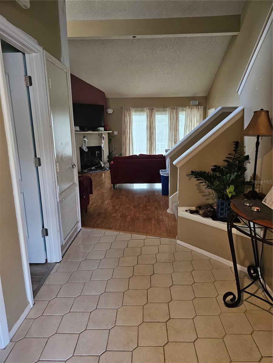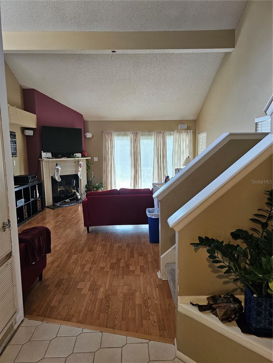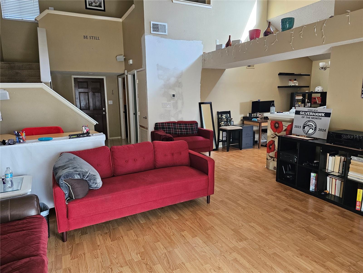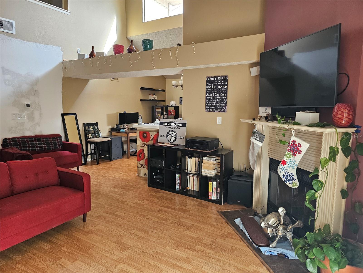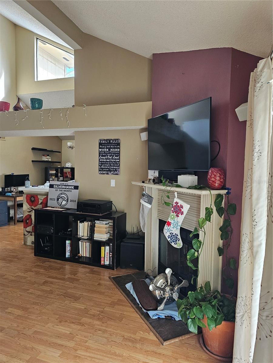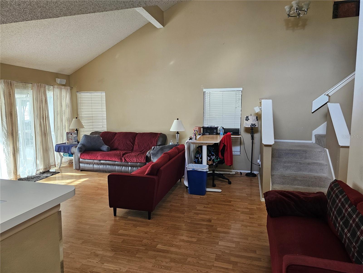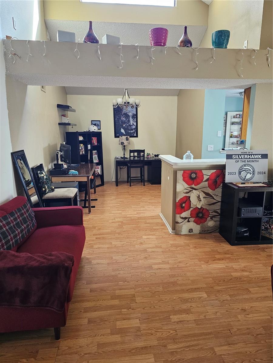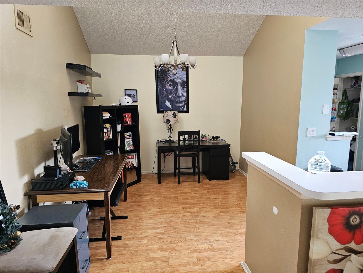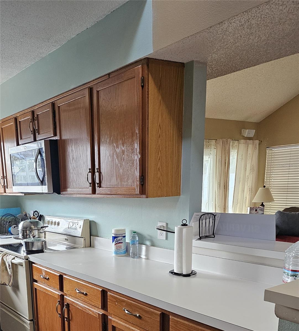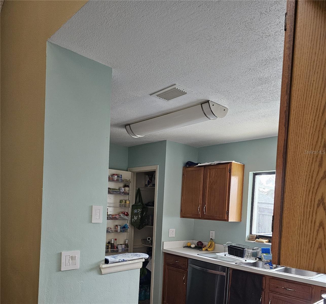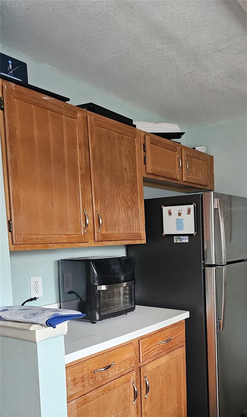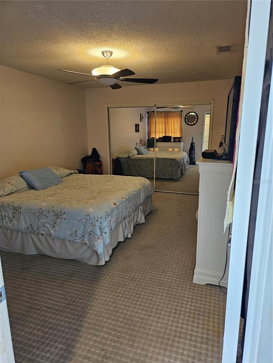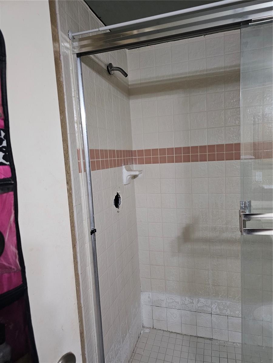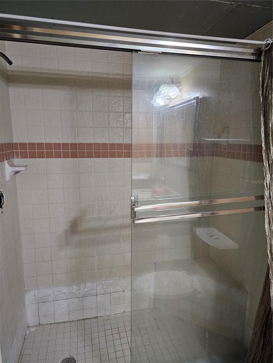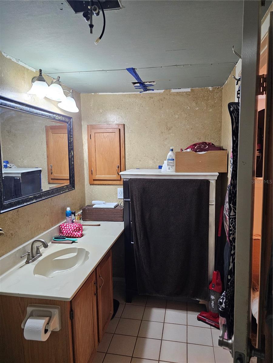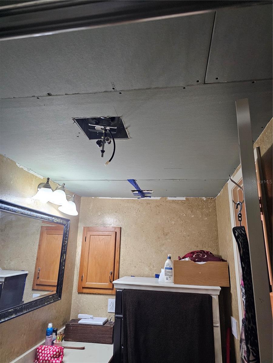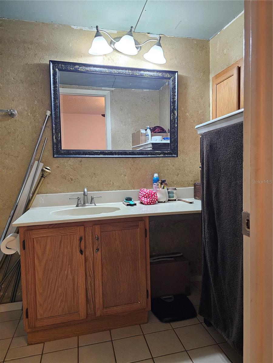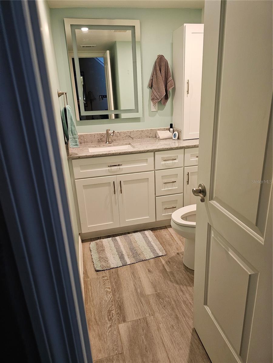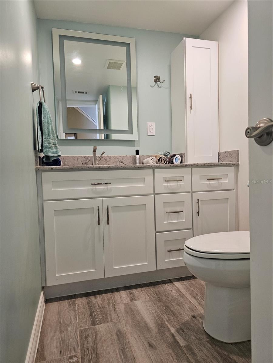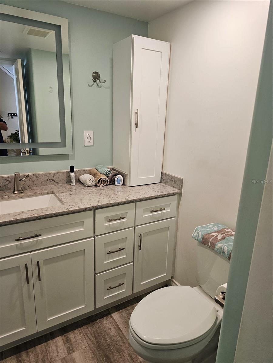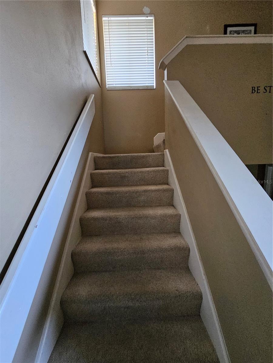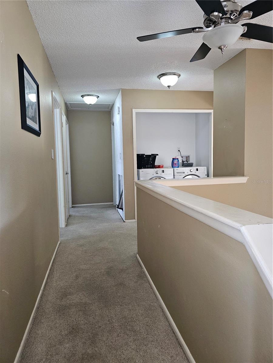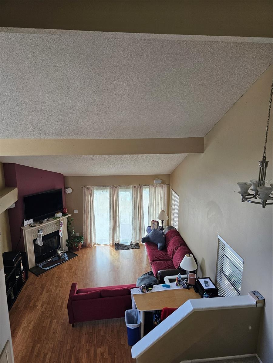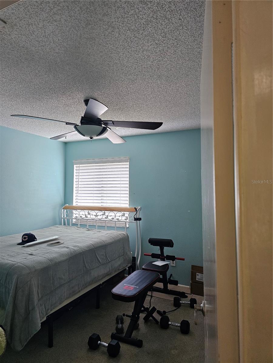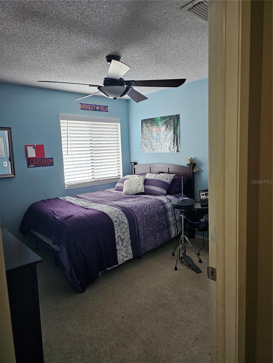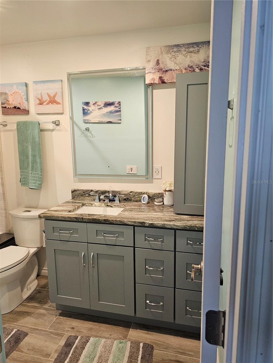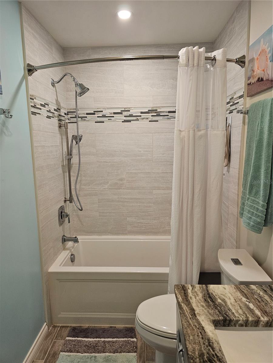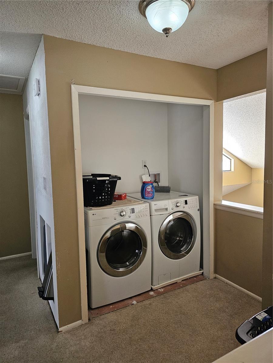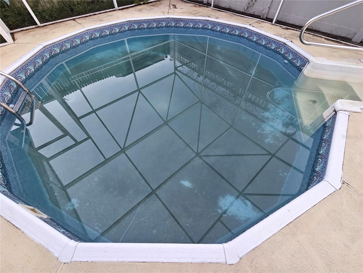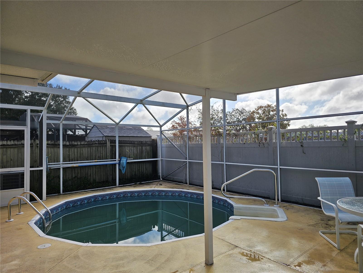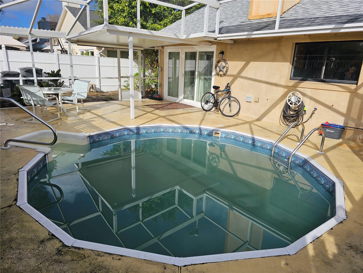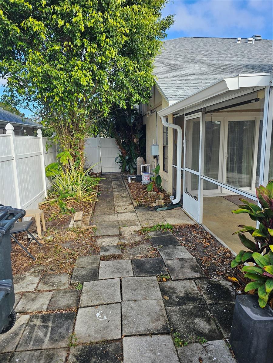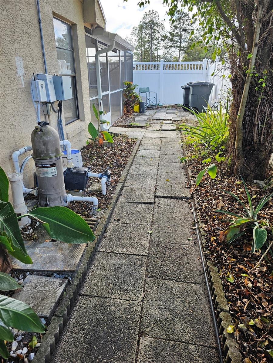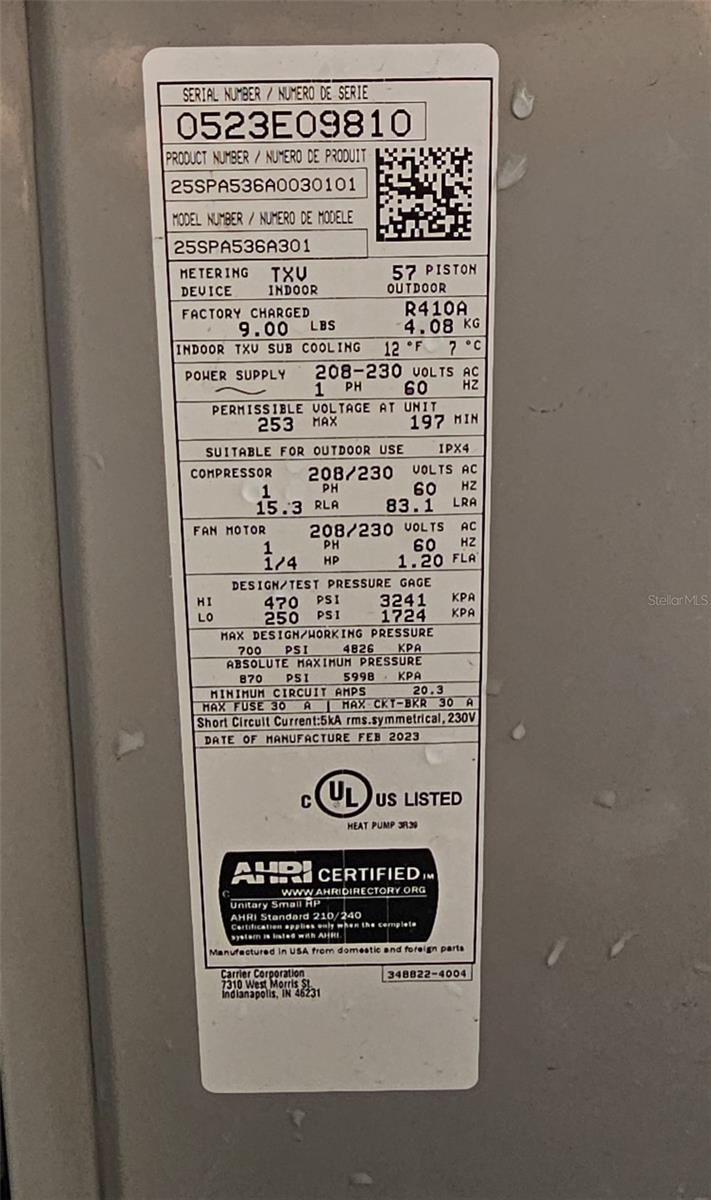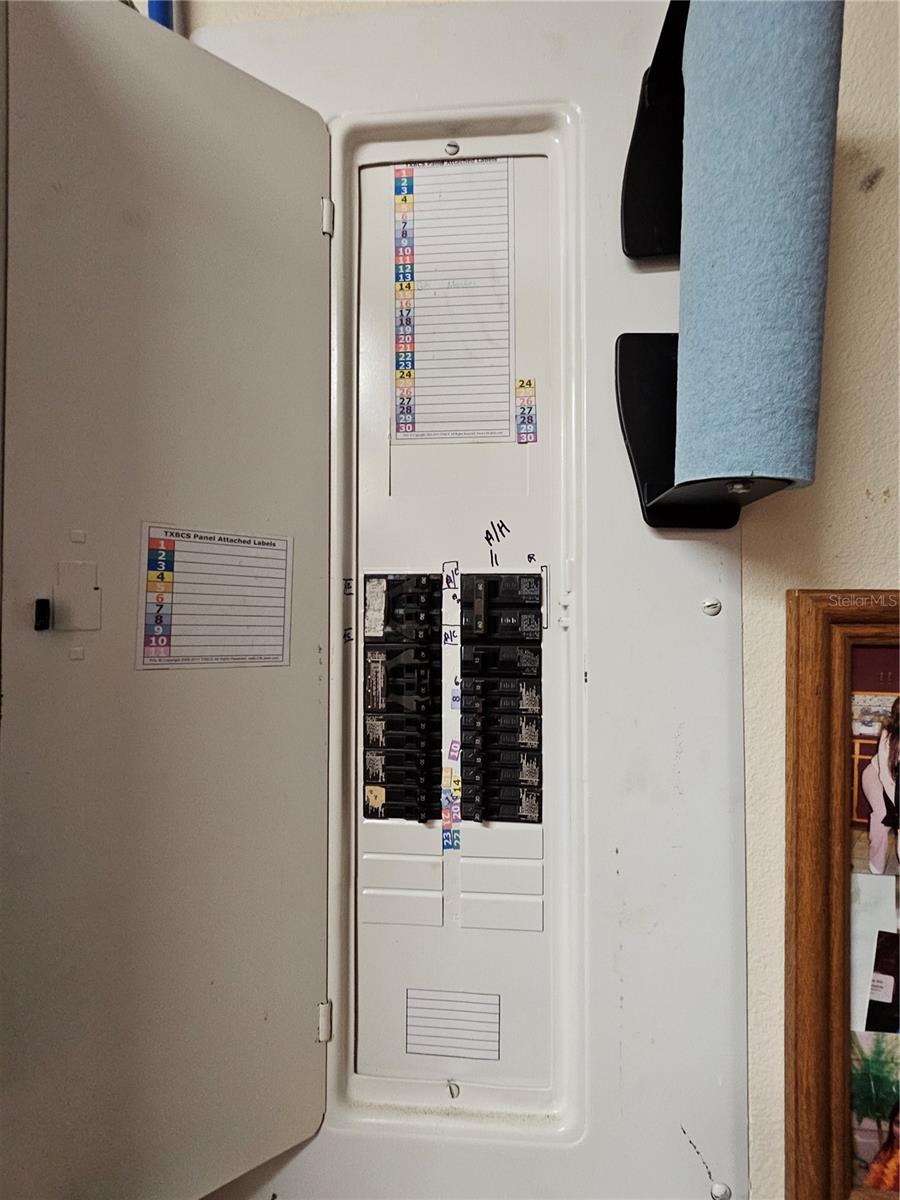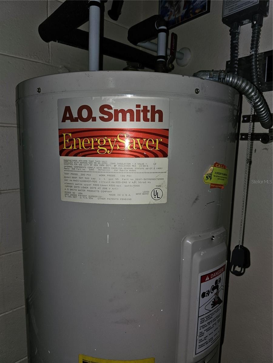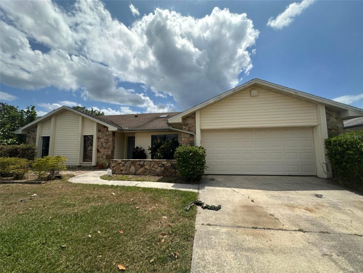3563 Saint Lucie Drive, CASSELBERRY, FL 32707
Property Photos
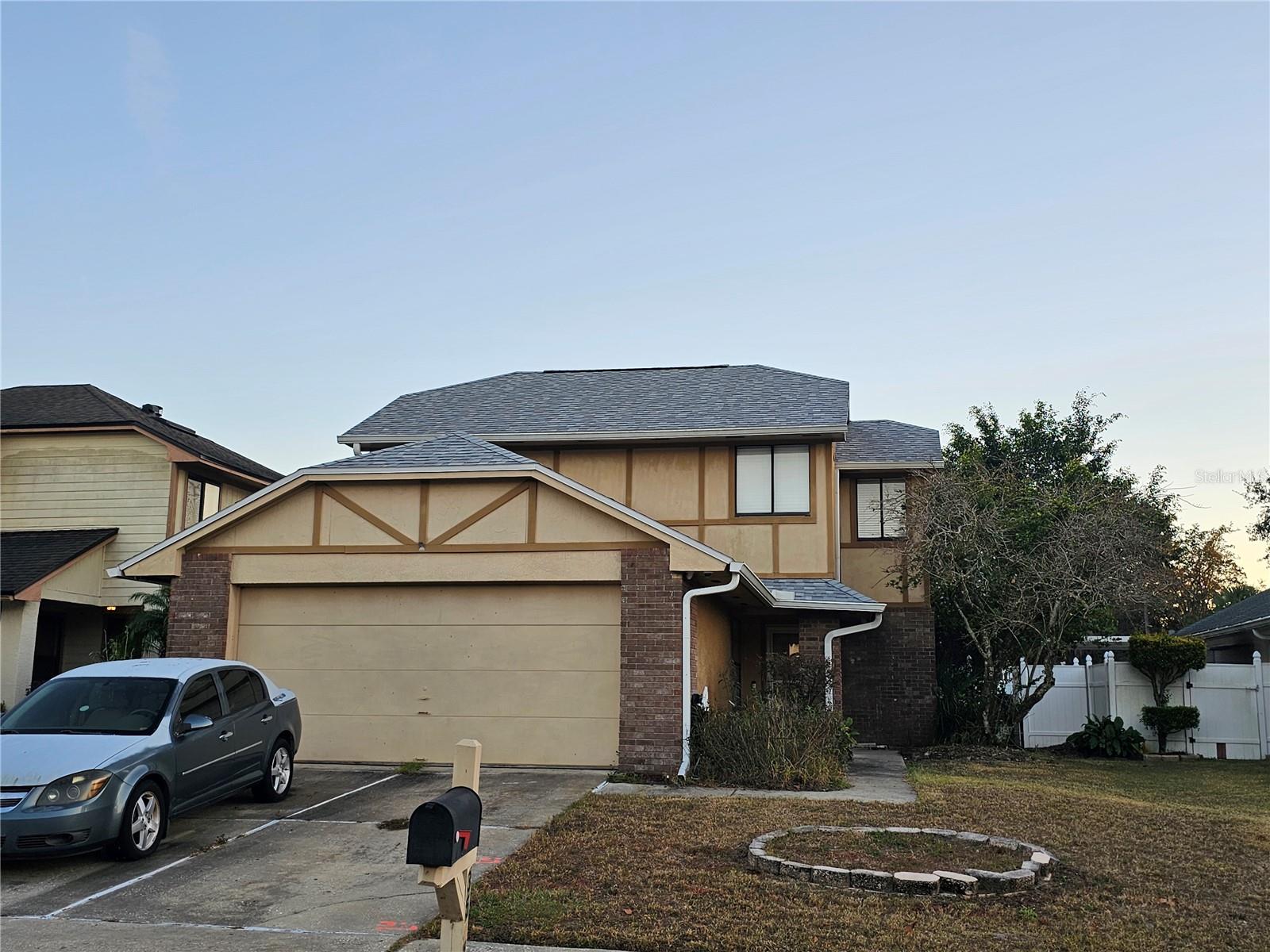
Would you like to sell your home before you purchase this one?
Priced at Only: $365,000
For more Information Call:
Address: 3563 Saint Lucie Drive, CASSELBERRY, FL 32707
Property Location and Similar Properties
- MLS#: O6264525 ( Residential )
- Street Address: 3563 Saint Lucie Drive
- Viewed: 15
- Price: $365,000
- Price sqft: $172
- Waterfront: No
- Year Built: 1987
- Bldg sqft: 2117
- Bedrooms: 3
- Total Baths: 3
- Full Baths: 2
- 1/2 Baths: 1
- Garage / Parking Spaces: 2
- Days On Market: 13
- Additional Information
- Geolocation: 28.6503 / -81.2832
- County: SEMINOLE
- City: CASSELBERRY
- Zipcode: 32707
- Subdivision: Hollowbrook West Ph 2
- Elementary School: Red Bug Elementary
- Middle School: Tuskawilla Middle
- High School: Lake Howell High
- Provided by: VICARI REALTY CORP
- Contact: Tony Vicari
- 407-415-4401

- DMCA Notice
-
DescriptionDon't miss the opportunity to own this two story pool home in the sought after Casselberry neighborhood, Hollowbrook West. Priced below market value. Two separate appraisals were completed in July/August 2024 giving a value range between $395K $404K. The property needs TLC but a perfect canvas for your amazing vision. The first floor features: the primary bedroom, laminate wood flooring, high ceilings, completely remodeled guest bathroom and a wood burning fireplace for those cozy nights. The second floor features: 2nd and 3rd bedrooms, a completely remodeled full bathroom and a laundry closet. After those long days, step outside and relax on your completely screened in 28 x 22 back porch/pool patio. Major components: roof (2021), A/C (2023) and water heater (2001). Don't miss this chance to make it yours.
Payment Calculator
- Principal & Interest -
- Property Tax $
- Home Insurance $
- HOA Fees $
- Monthly -
Features
Building and Construction
- Covered Spaces: 0.00
- Exterior Features: Rain Gutters
- Fencing: Vinyl
- Flooring: Carpet, Ceramic Tile, Laminate
- Living Area: 1687.00
- Roof: Shingle
Land Information
- Lot Features: Landscaped, Paved
School Information
- High School: Lake Howell High
- Middle School: Tuskawilla Middle
- School Elementary: Red Bug Elementary
Garage and Parking
- Garage Spaces: 2.00
- Open Parking Spaces: 0.00
- Parking Features: Driveway
Eco-Communities
- Pool Features: In Ground, Screen Enclosure
- Water Source: Public
Utilities
- Carport Spaces: 0.00
- Cooling: Central Air
- Heating: Central, Electric
- Pets Allowed: Yes
- Sewer: Public Sewer
- Utilities: Electricity Connected
Finance and Tax Information
- Home Owners Association Fee: 412.50
- Insurance Expense: 0.00
- Net Operating Income: 0.00
- Other Expense: 0.00
- Tax Year: 2023
Other Features
- Appliances: Dishwasher, Electric Water Heater
- Association Name: Greystone Management Company
- Association Phone: 407-645-4945
- Country: US
- Interior Features: Ceiling Fans(s), High Ceilings, Primary Bedroom Main Floor
- Legal Description: LOT 82 HOLLOWBROOK WEST PH 2 PB 36 PGS 8 & 9
- Levels: Two
- Area Major: 32707 - Casselberry
- Occupant Type: Owner
- Parcel Number: 23-21-30-515-0000-0820
- Views: 15
- Zoning Code: PUD
Similar Properties
Nearby Subdivisions
Belle Meade
Buttons Sub Amd
Camelot
Caribbean Heights
Carriage Hill
Casselberry Heights
Colonial Point
Crystal Bowl 2nd Add
Deer Run
Duck Pond Add To Casselberry
Fairway Cove
Greenville Commons
Hearth Place
Heftler Homes Orlando Sec One
Hollowbrook West Ph 2
Huntleigh Woods
Lake Ellen Add To Casselberry
Lake Griffin Estates
Lake Kathryn Park
Lakehurst
Legacy Park Residential Ph 1
Normandy Park Rev
Oakhurst Reserve
Orange Grove Park
Queens Mirror South
Reserve At Legacy Park
Sausalito Sec 2
Sausalito Sec 4
Seminola Park Amd
Seminole Sites
Sterling Oaks
Sterling Park
Summerset North
Summerset North Sec 2
Sunset Oaks
The Terraces At Deer Run
Tuska Reserve



