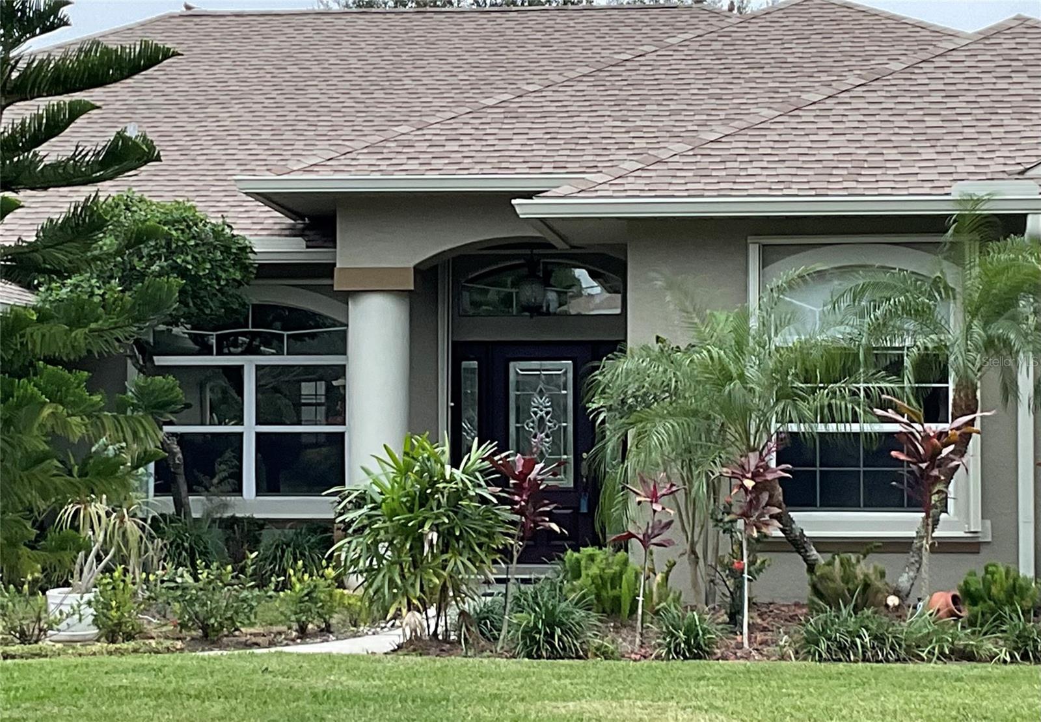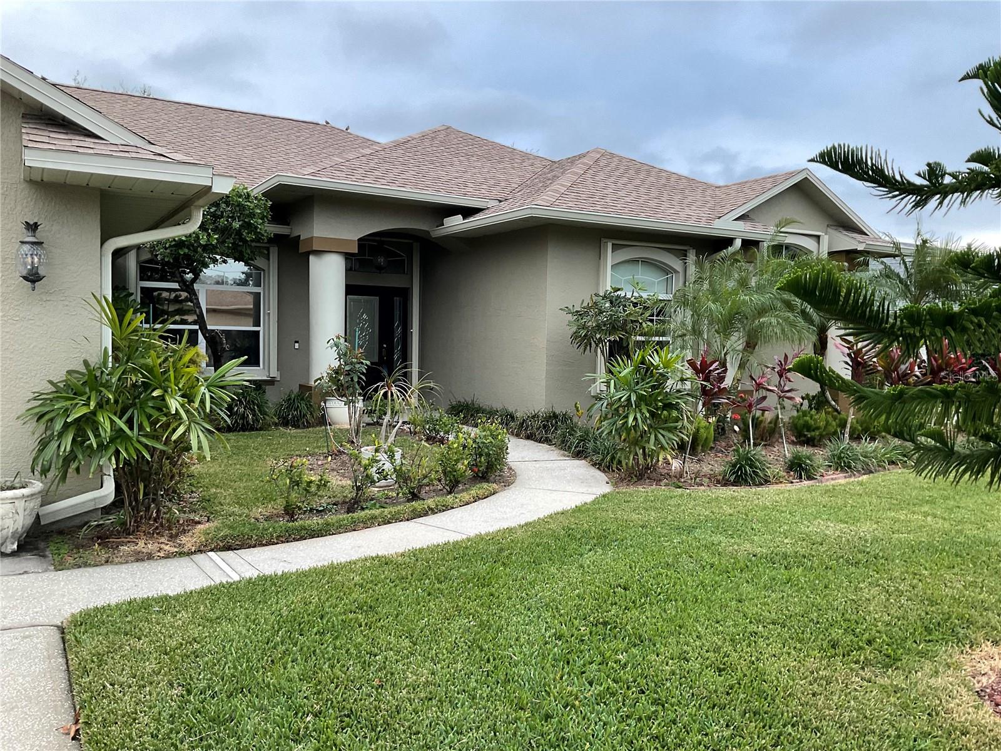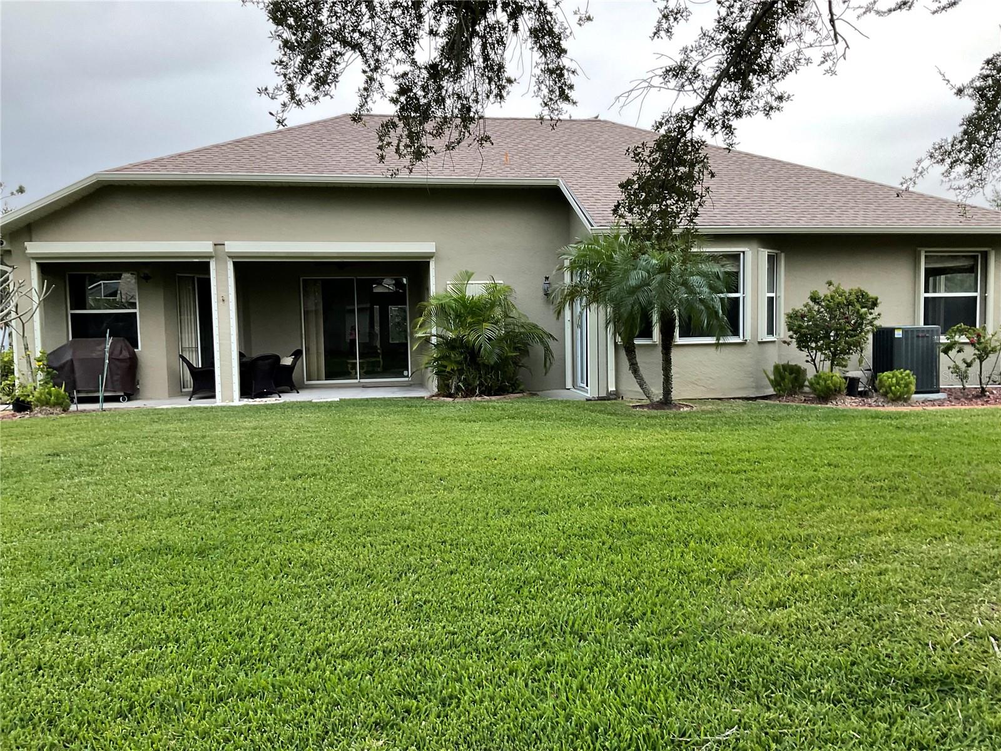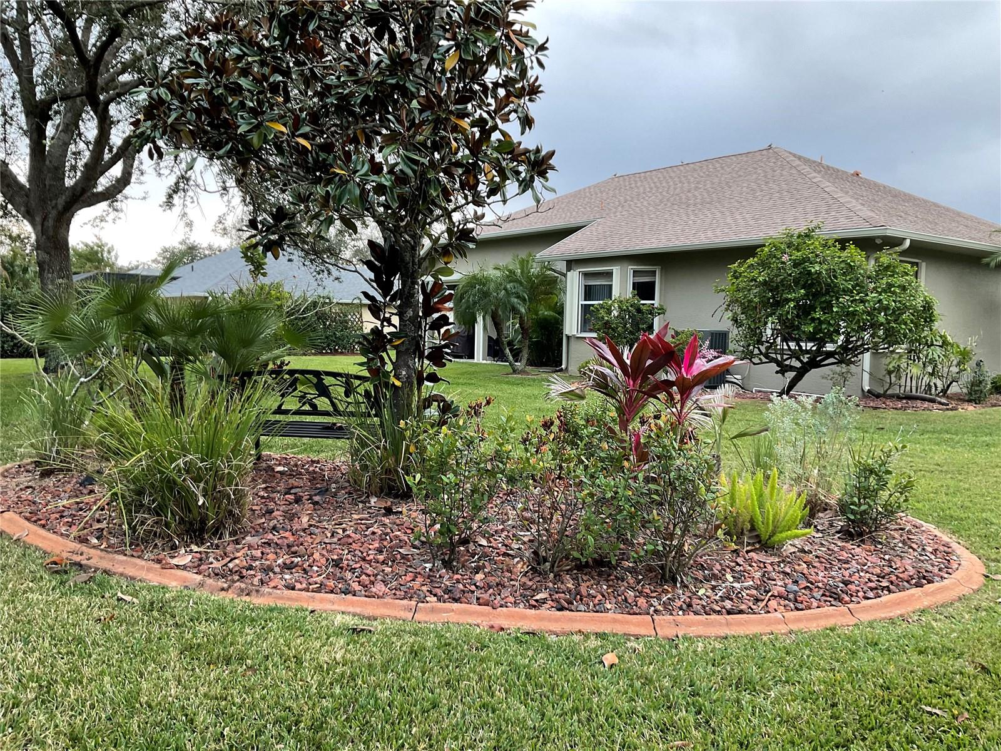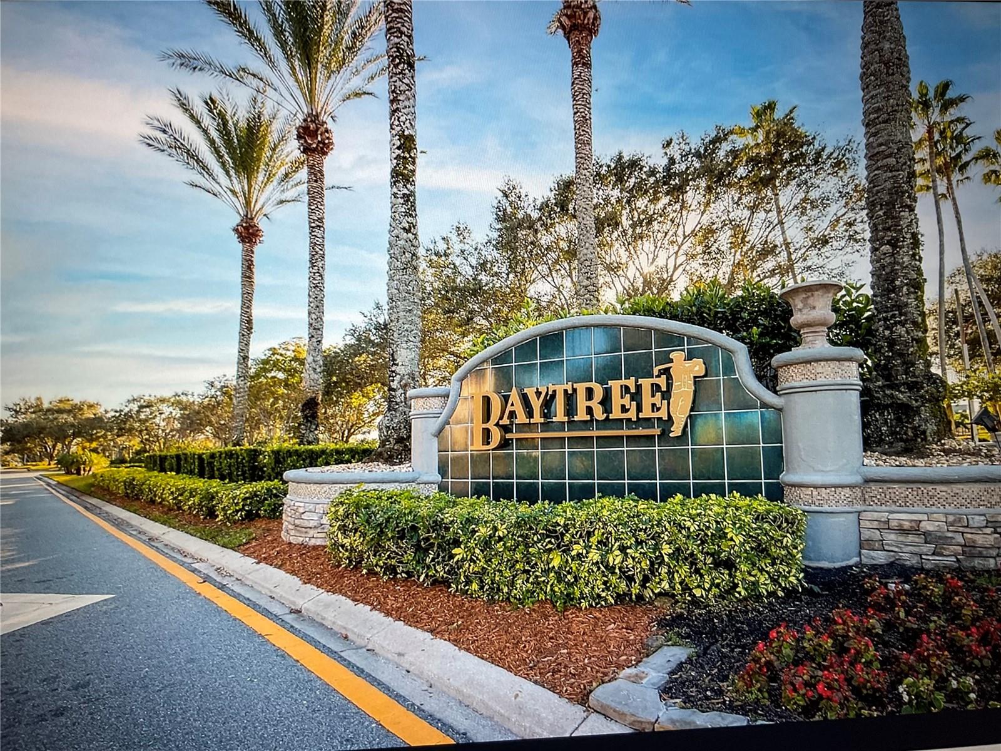209 Ashbourne Court, MELBOURNE, FL 32940
Property Photos
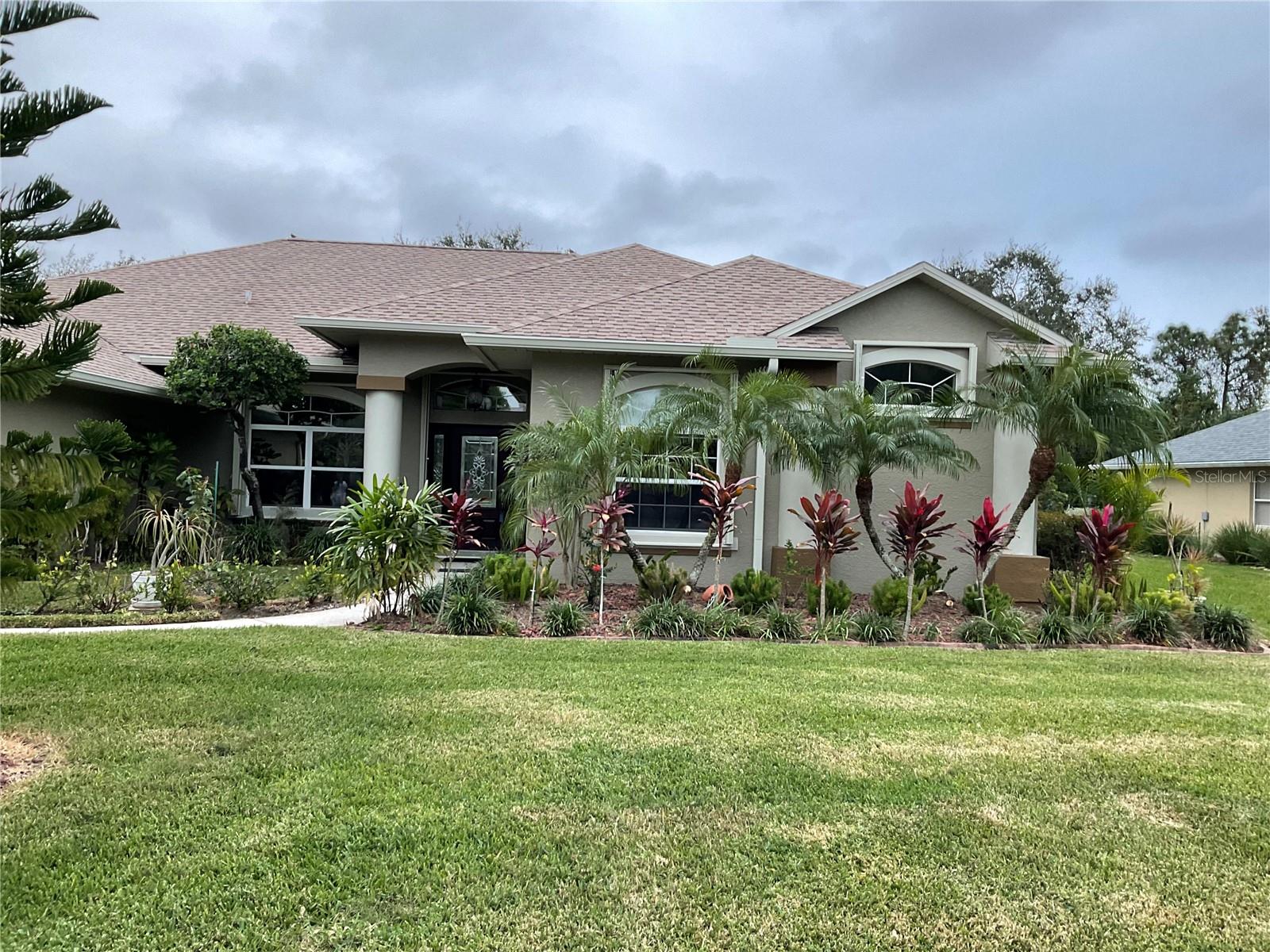
Would you like to sell your home before you purchase this one?
Priced at Only: $640,000
For more Information Call:
Address: 209 Ashbourne Court, MELBOURNE, FL 32940
Property Location and Similar Properties
- MLS#: O6264652 ( Residential )
- Street Address: 209 Ashbourne Court
- Viewed: 13
- Price: $640,000
- Price sqft: $239
- Waterfront: No
- Year Built: 1997
- Bldg sqft: 2683
- Bedrooms: 4
- Total Baths: 2
- Full Baths: 2
- Garage / Parking Spaces: 2
- Days On Market: 11
- Additional Information
- Geolocation: 28.2279 / -80.7071
- County: BREVARD
- City: MELBOURNE
- Zipcode: 32940
- Subdivision: Baytree P.u.d. Phase 1 Stage 1
- Elementary School: Manatee Elementary School
- Middle School: Stone Magnet Middle
- High School: Viera High School
- Provided by: FLORIDA HOMES REALTY & MTG
- Contact: Maureen Gimenez
- 904-996-9115

- DMCA Notice
-
DescriptionWelcome Home to BAYTREE! Imagine entering a place where you are met with a friendly face at the gate welcoming you home, every time you return! Entering the Baytree community awakens your senses! You see the community golfing, walking, running, and bike riding. You hear laughter and greetings from your neighbors. You smell a variety of flowers, and you feel the breeze moving through the community all waiting to greet you, no matter which of the eight neighborhoods in the community you reside. The Baytree is near I 95 North and I 95 South, you are around the corner from "The Brevard Zoo". The school system is rated top notch from Pre School to High School. In addition, there are a variety of restaurants, stores and medical issues, right outside the Community. Your new home sits on an oversized corner lot, that is situated on a tree lined street ending on a cul de sac. The home interior features an exquisite kitchen, with granite countertops and cabinets with pull out drawers; beautiful appliances; refrigerator; stove; dishwasher; wine cooler; there is a washer and dryer; a beautiful lanai protected by electronic screening, new installed flooring throughout the house; there are so many jewels included in this house that words just do not do this house justice. The home exterior features a two car front entry garage; The gutters were replaced in 2020; air conditioner was replaced in 2022; 2023 hurricane shutters were installed all around the house. The home is protected by ADT; there is a termite contract that will continue and has a lifetime bond attached; and there has been extensive gardening done around the house. However, the seller is willing to remove any gardening that may be too much for the new buyer to maintain. In times like these when there is a longing to be closer to loved ones, this community reflects that type of living. This home is move in ready and you dont want to miss out on this home! There will be more pictures and a virtual tour to follow.
Payment Calculator
- Principal & Interest -
- Property Tax $
- Home Insurance $
- HOA Fees $
- Monthly -
Features
Building and Construction
- Covered Spaces: 0.00
- Exterior Features: Hurricane Shutters, Irrigation System, Rain Gutters, Sidewalk, Sliding Doors
- Flooring: Carpet, Ceramic Tile, Tile, Wood
- Living Area: 2169.00
- Roof: Shingle
Land Information
- Lot Features: Corner Lot, Cul-De-Sac, Landscaped, Level, Oversized Lot, Sidewalk
School Information
- High School: Viera High School
- Middle School: Stone Magnet Middle
- School Elementary: Manatee Elementary School
Garage and Parking
- Garage Spaces: 2.00
Eco-Communities
- Water Source: Public
Utilities
- Carport Spaces: 0.00
- Cooling: Central Air
- Heating: Central, Electric, Exhaust Fan
- Pets Allowed: Yes
- Sewer: Public Sewer
- Utilities: Cable Connected, Electricity Connected, Natural Gas Connected, Public, Street Lights, Underground Utilities, Water Connected
Finance and Tax Information
- Home Owners Association Fee: 95.00
- Net Operating Income: 0.00
- Tax Year: 2023
Other Features
- Appliances: Dishwasher, Disposal, Dryer, Exhaust Fan, Gas Water Heater, Ice Maker, Microwave, Range, Range Hood, Refrigerator, Washer, Water Filtration System, Wine Refrigerator
- Association Name: Fairway Management of Brevard, Inc./Paula Matthes
- Association Phone: (321) 777-7545
- Country: US
- Interior Features: Built-in Features, Ceiling Fans(s), Eat-in Kitchen, High Ceilings, Kitchen/Family Room Combo, Living Room/Dining Room Combo, Open Floorplan, Primary Bedroom Main Floor, Solid Surface Counters, Split Bedroom, Thermostat, Vaulted Ceiling(s), Walk-In Closet(s), Window Treatments
- Legal Description: BAYTREE P.U.D. Phase 1 Stage 1-5 LOT 4 BLK A
- Levels: One
- Area Major: 32940 - Melbourne/Viera
- Occupant Type: Owner
- Parcel Number: 26-36-15-PU-0000A.0-0004.00
- Views: 13
- Zoning Code: PUD
Nearby Subdivisions
Baytree P.u.d. Phase 1 Stage 1
Briarwood At Suntree Suntree P
Bridgewater Southviera Sec 2
Capron Rdg Ll Ph 05
Deer Lakes Phase 3
Not Applicable
Not On List
Other
Pineda Ridge Sub
Sabal Palm Estates
Sendero Cove Sierra Coveadd
Sendero Cove & Sierra Cove At
St. Andrews Manor Phase Three
Suntree P.u.d. Stage 4 Tract 2
Suntree Pud Stage 02 Ph 01
Terramore Subdivision
Trasona At Addison Village - P
Twin Lakes At Suntree Add 02
Windsor Estates



