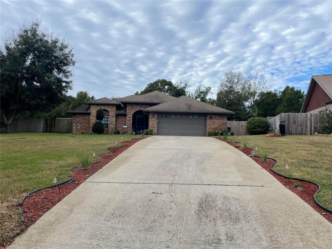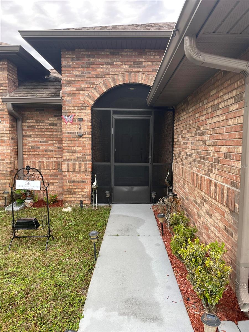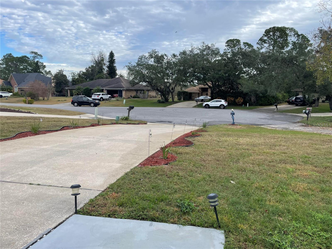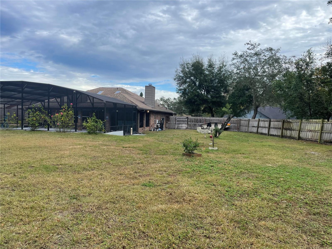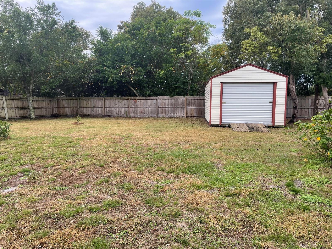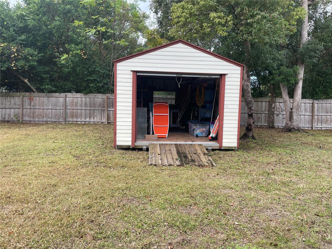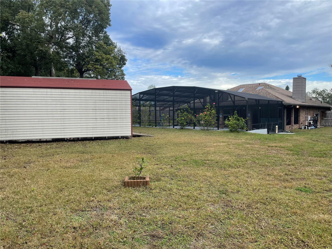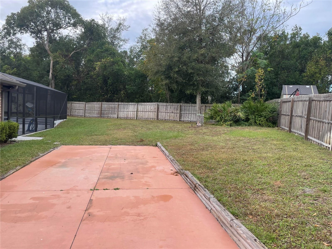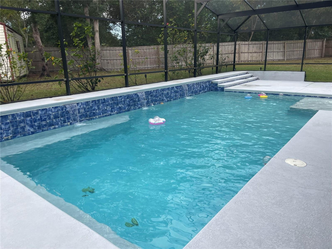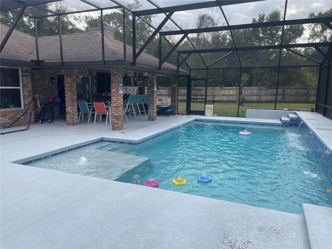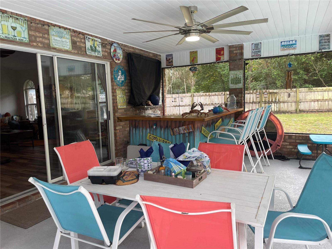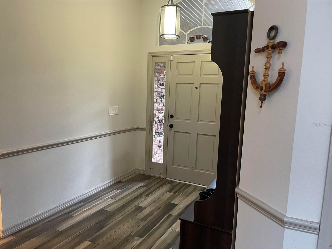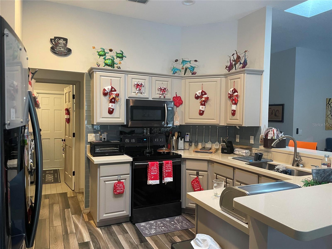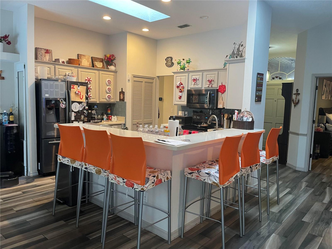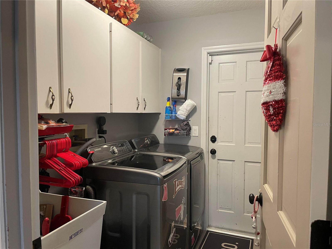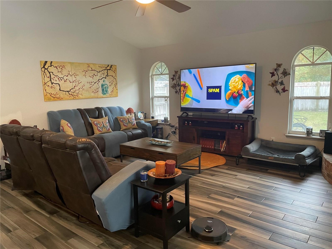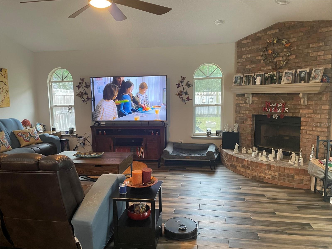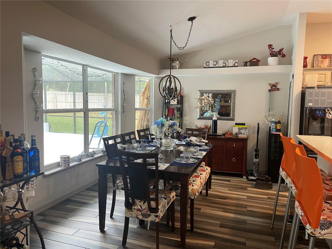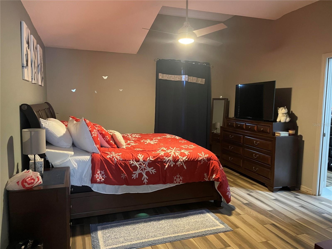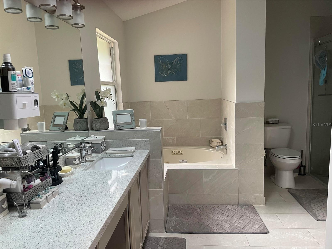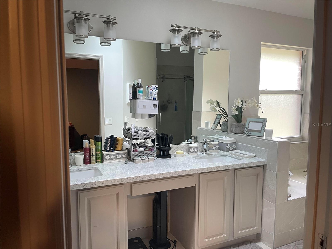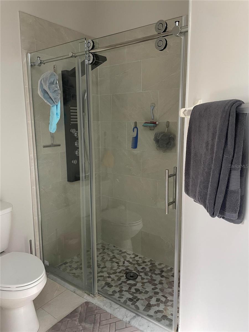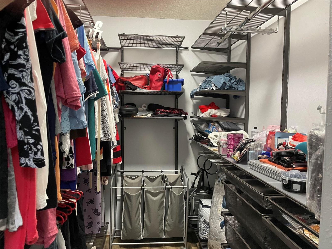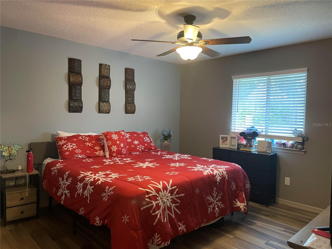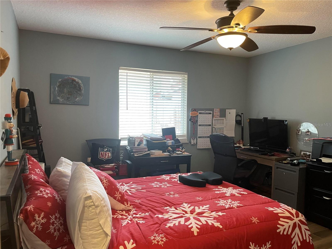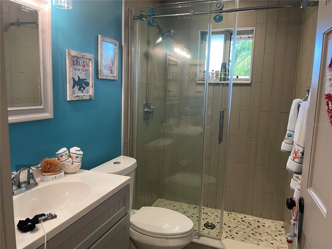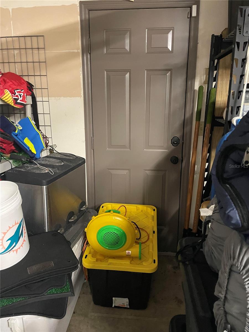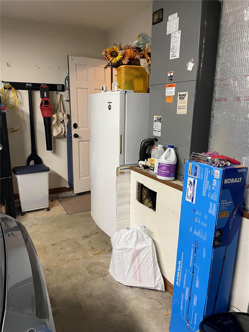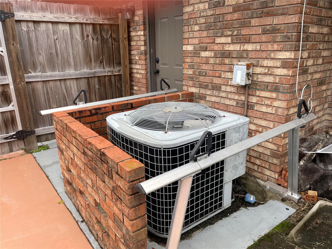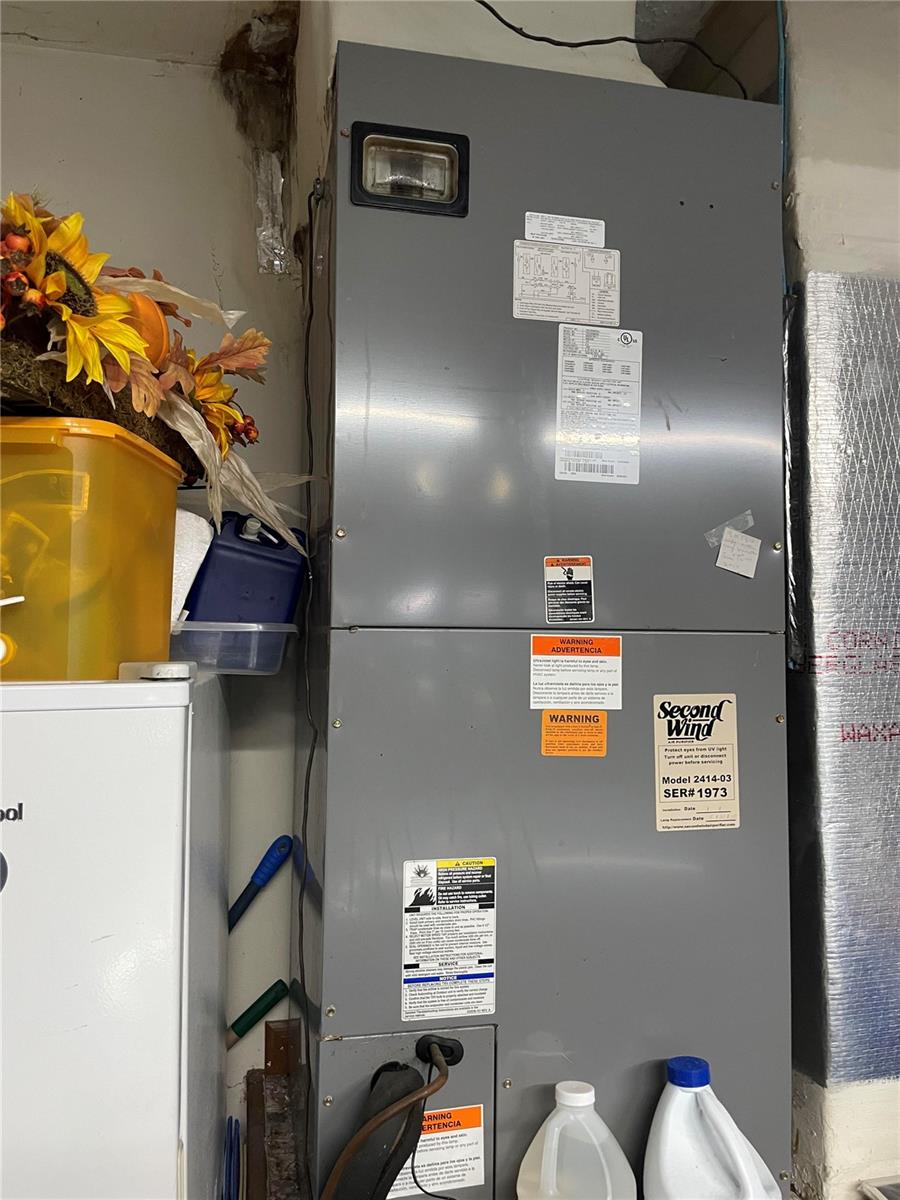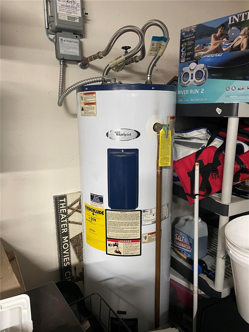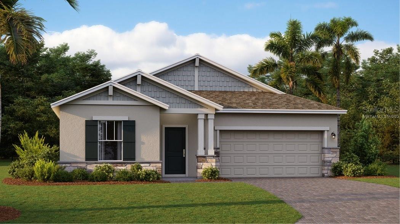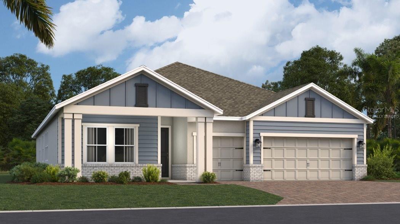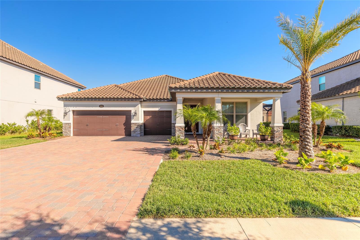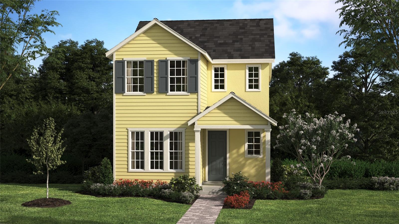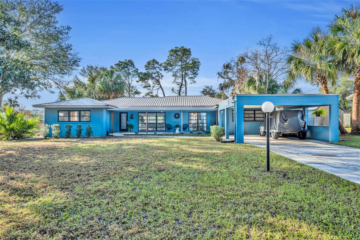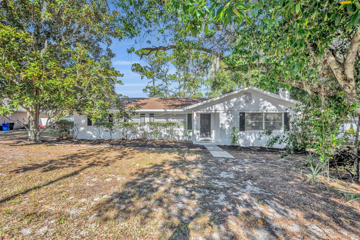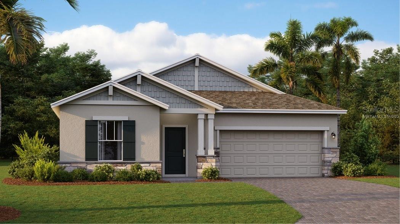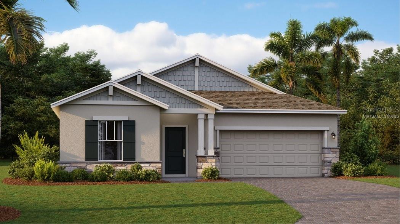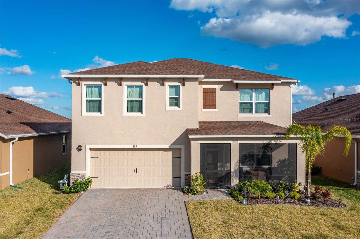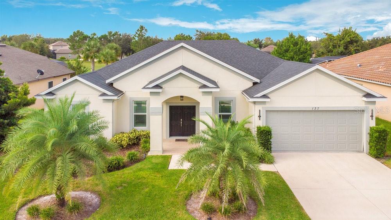56 Fern Crest Drive, DEBARY, FL 32713
Property Photos
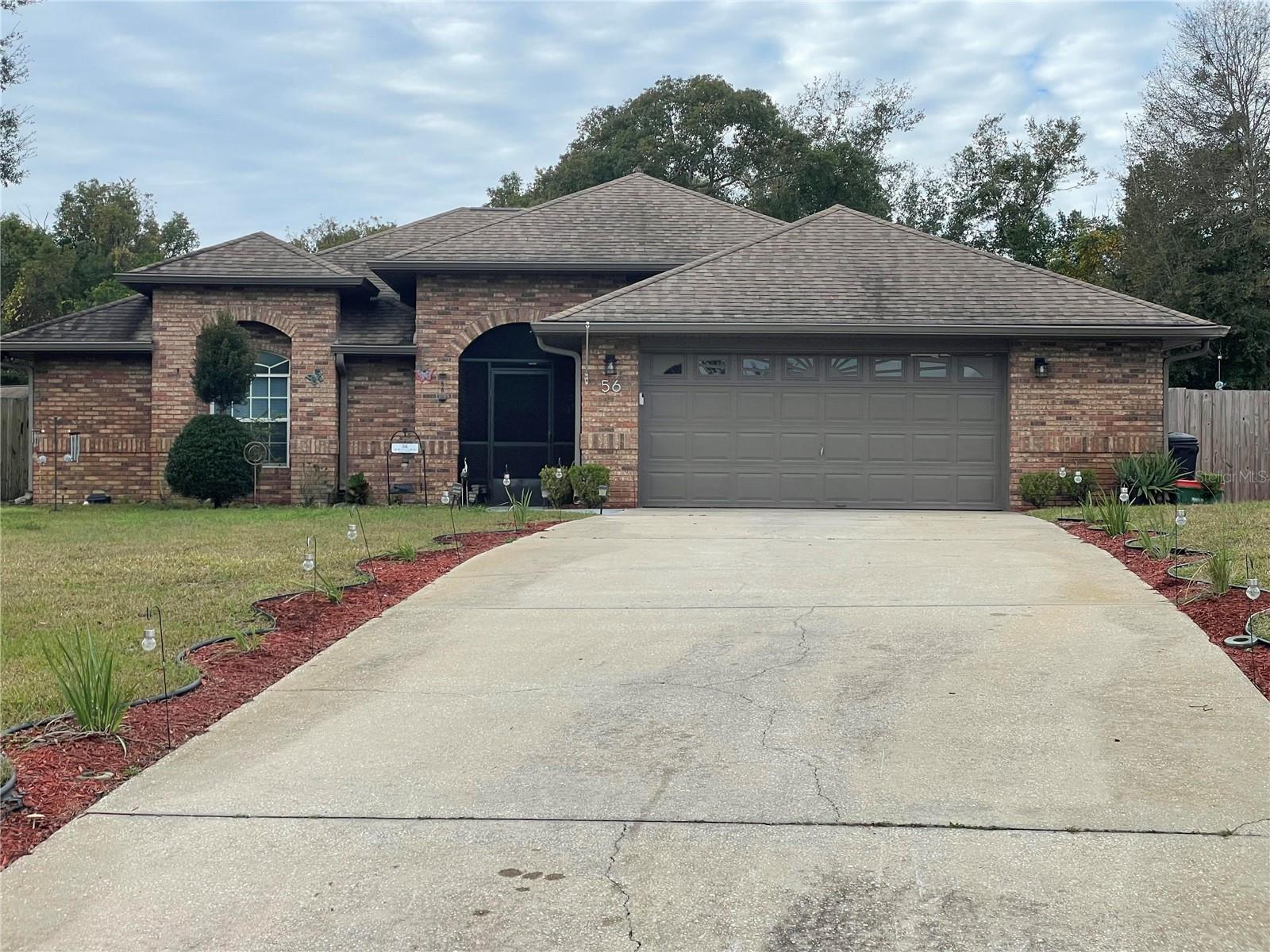
Would you like to sell your home before you purchase this one?
Priced at Only: $479,900
For more Information Call:
Address: 56 Fern Crest Drive, DEBARY, FL 32713
Property Location and Similar Properties
- MLS#: O6266109 ( Residential )
- Street Address: 56 Fern Crest Drive
- Viewed: 2
- Price: $479,900
- Price sqft: $202
- Waterfront: No
- Year Built: 1993
- Bldg sqft: 2374
- Bedrooms: 3
- Total Baths: 2
- Full Baths: 2
- Garage / Parking Spaces: 2
- Days On Market: 14
- Additional Information
- Geolocation: 28.8832 / -81.2901
- County: VOLUSIA
- City: DEBARY
- Zipcode: 32713
- Subdivision: Woopdbound Lakes
- Elementary School: Enterprise Elem
- Middle School: River Springs
- High School: University
- Provided by: MY FLORIDA HOME CENTER REAL ESTATE
- Contact: Frank Kusiak
- 321-231-5586

- DMCA Notice
-
DescriptionImpressive Brick Ranch Home in Woodbounds Lakes Subdivision Nestled in a serene cul de sac in the desirable Woodbounds Lakes Subdivision, this remarkable brick ranch home offers charm, functionality, and modern amenities. A perfect blend of comfort and convenience, this property is a must see! Key Features: Spacious Lot with RV Pad: Situated on an oversized, fully fenced lot with a large double gate, this home is perfect for outdoor enthusiasts. An RV pad on one side of the property adds convenience for travelers. Versatile Shed: A 11 x 19 shed is included and can be outfitted with electricity to suit your needs. Inviting Interior: Living Spaces: The large family room features a cozy wood burning fireplace, creating a warm ambiance for chilly evenings. Sliding doors open to a screened in porch, perfect for entertaining or relaxing while enjoying outdoor TV and views of the pristine 15 x 30 pool. Modern Kitchen: The kitchen boasts ample wood cabinetry, quartz countertops, a spacious breakfast bar seating up to eight, and a closet pantry. All appliances are conveyed. Elegant Flooring: Luxury plank flooring flows throughout the home, ensuring a carpet free, easy to maintain space. Private Retreats: Primary Suite: The master bedroom offers a vaulted ceiling, walk in closet, and en suite bathroom with a double sink vanity, jacuzzi tub, and separate shower. Bathrooms: Both the master and hall bathrooms feature durable porcelain tile. Additional Highlights: Smart Home Ready: Equipped with three Ring cameras and Alexa compatibility, this home is ready for smart home integration. Convenient Laundry: Indoor laundry room with a utility sink, washer, and dryer included. Oversized Garage: Offers extra storage space, an additional door to the yard, and a freezer that stays. Outdoor Oasis: Step outside to a covered and screened in porch with plenty of space for gatherings. Enjoy the large pool with an expansive deck for lounging and soaking up the sun. Prime Location: Close to shopping, dining, medical facilities, schools, major roadways, and I 4, this home ensures easy access to all your daily needs and adventures.
Payment Calculator
- Principal & Interest -
- Property Tax $
- Home Insurance $
- HOA Fees $
- Monthly -
Features
Building and Construction
- Covered Spaces: 0.00
- Exterior Features: Irrigation System, Lighting, Outdoor Shower, Rain Gutters, Sliding Doors
- Flooring: Ceramic Tile, Tile
- Living Area: 1774.00
- Roof: Shingle
Property Information
- Property Condition: Completed
School Information
- High School: University High School-VOL
- Middle School: River Springs Middle School
- School Elementary: Enterprise Elem
Garage and Parking
- Garage Spaces: 2.00
Eco-Communities
- Pool Features: Gunite, In Ground, Lighting, Salt Water, Screen Enclosure
- Water Source: Public
Utilities
- Carport Spaces: 0.00
- Cooling: Central Air
- Heating: Central, Electric, Heat Pump
- Pets Allowed: Yes
- Sewer: Septic Tank
- Utilities: BB/HS Internet Available, Cable Available, Electricity Connected
Finance and Tax Information
- Home Owners Association Fee: 135.00
- Net Operating Income: 0.00
- Tax Year: 2024
Other Features
- Accessibility Features: Accessible Bedroom, Accessible Kitchen, Accessible Kitchen Appliances, Accessible Central Living Area, Accessible Washer/Dryer
- Appliances: Dishwasher, Disposal, Dryer, Electric Water Heater, Microwave, Range, Refrigerator, Washer, Water Filtration System
- Association Name: Woodbound Lakes HOA / Robert Cole
- Association Phone: 386-490-0315
- Country: US
- Furnished: Negotiable
- Interior Features: Ceiling Fans(s), Eat-in Kitchen, Kitchen/Family Room Combo, Solid Surface Counters, Thermostat
- Legal Description: LOT 34 WOODBOUND LAKES SUB MB 41 PGS 12-14 INC PER OR 4249 PG 3391 PER OR 6752 PGS 1355-1356 PER OR 7322 PG 2314 PER OR 7322 PG 2332 PER OR 7789 PG 4768 PER OR 7990 PG 1004
- Levels: One
- Area Major: 32713 - Debary
- Occupant Type: Owner
- Parcel Number: 35-18-30-02-00-0340
- Possession: Close of Escrow
- Zoning Code: 01R4
Similar Properties
Nearby Subdivisions
Christberger Manor
Debary Dev Builders
Debary Plantation
Debary Plantation Un 13b1
Debary S Of Highbanks W Of 17
Debary Woods
Fairways At Debary
Florida Lake Park Prop Inc
Folsom
Glen Abbey
Lake Marie Estates Rep
Lake Marie Ests Plat
Miller Acres Sec 02
Millers Acres
Not On List
Not On The List
Parkview
Parkview C D
Plantation Estates
Plantation Ests
Plantations Estates Un 02
River Oaks 01 Condo
Riviera Bella
Riviera Bella Un 4
Riviera Bella Un 5
Riviera Bella Un 8a
Riviera Bella Un 9c
Rivington 34s
Rivington 50s
Rivington 60s
Rivington Ph 1a
Rivington Ph 1b
Rivington Ph 1c
Rivington Ph 1d
Rivington Ph 2a
Rivington Phase 2a
Saxon Woods
Spring Glen
Spring Walk At The Junction Ph
Springview
Springview Woods Ph 2
Springwalk At The Junction
St Johns River Acres
St Johns River Estates
St Johns River Estates Un 2
Summerhaven Ph 03
Summerhaven Ph 04
Swallows
Terra Alta
Woodbound Lakes 5109
Woodlands At Glen Abbey
Woopdbound Lakes



