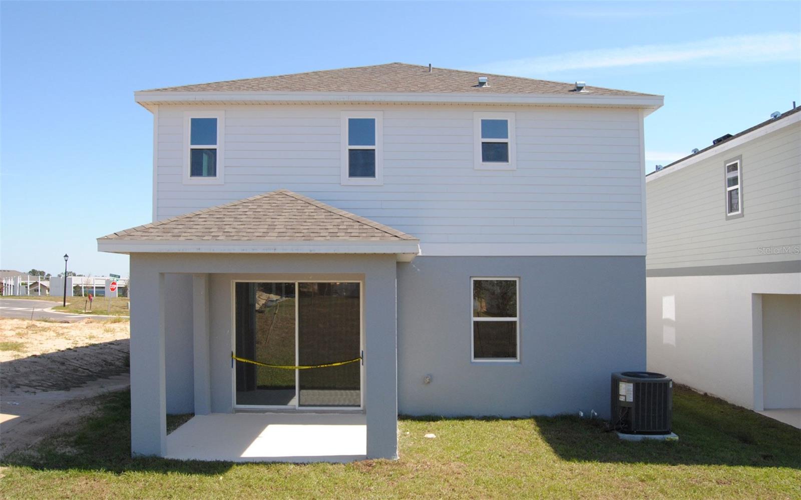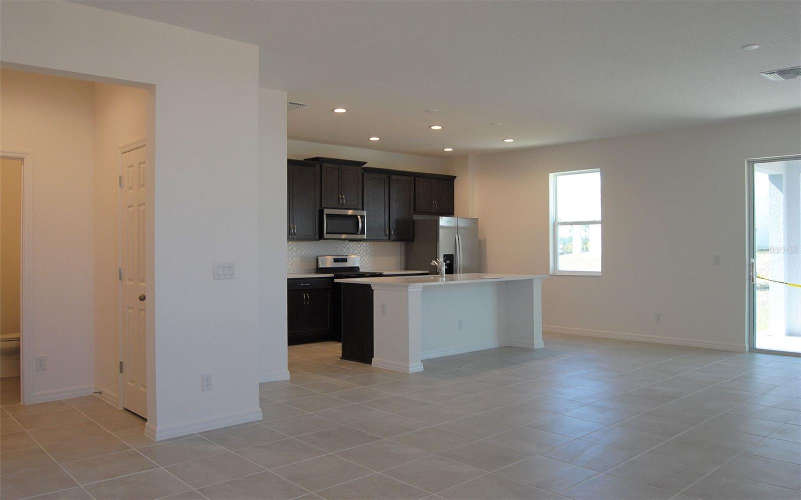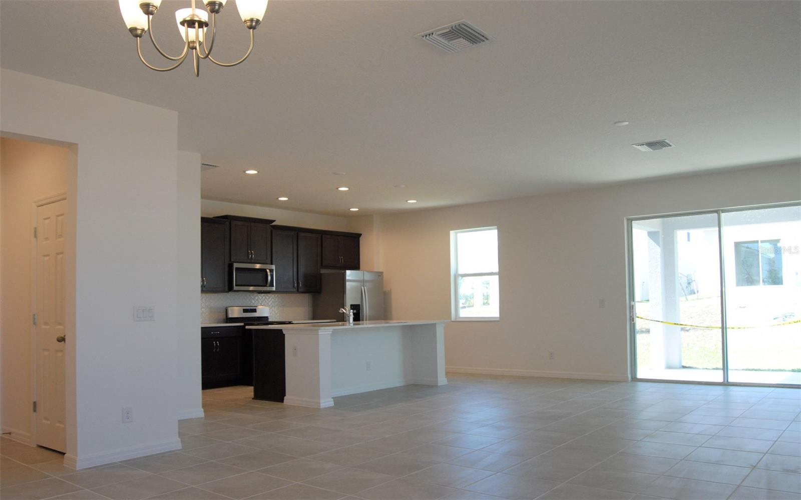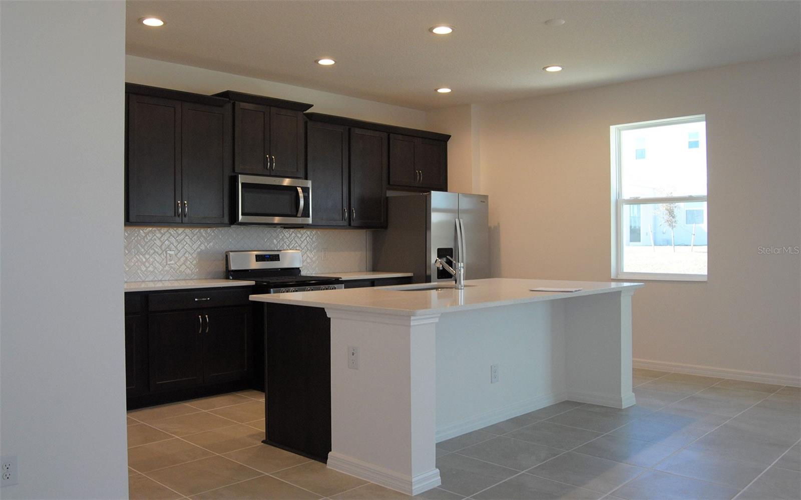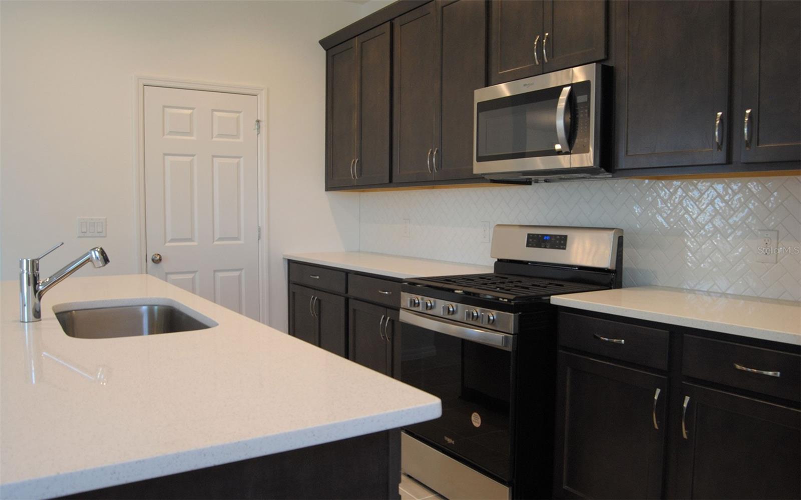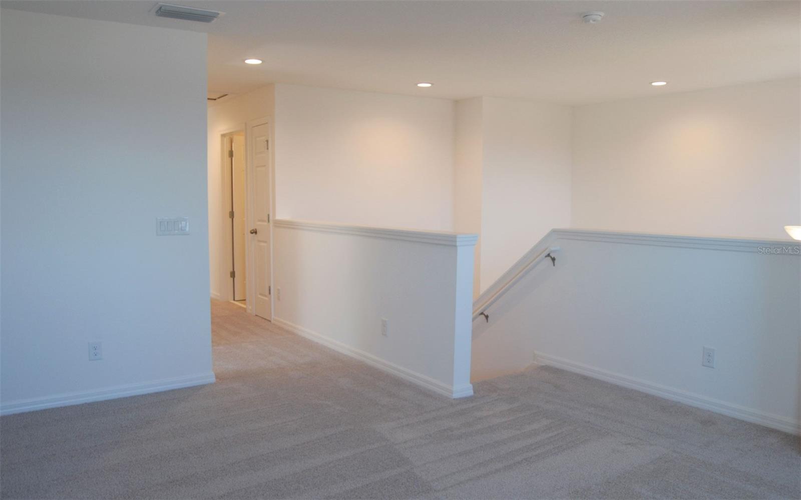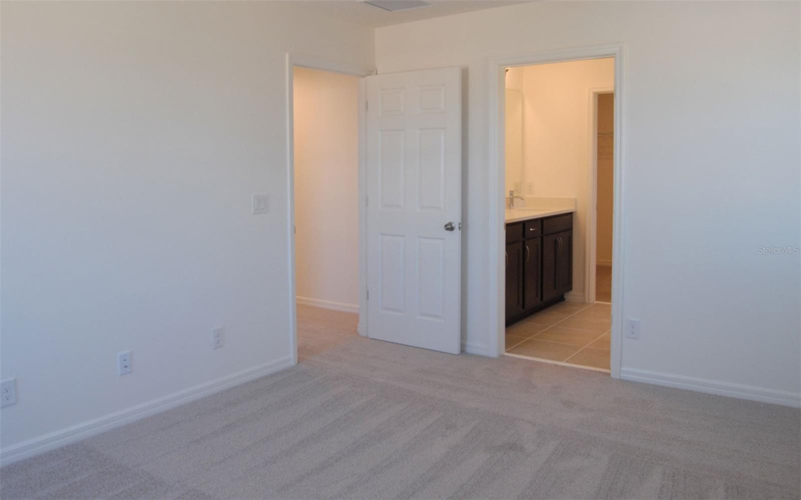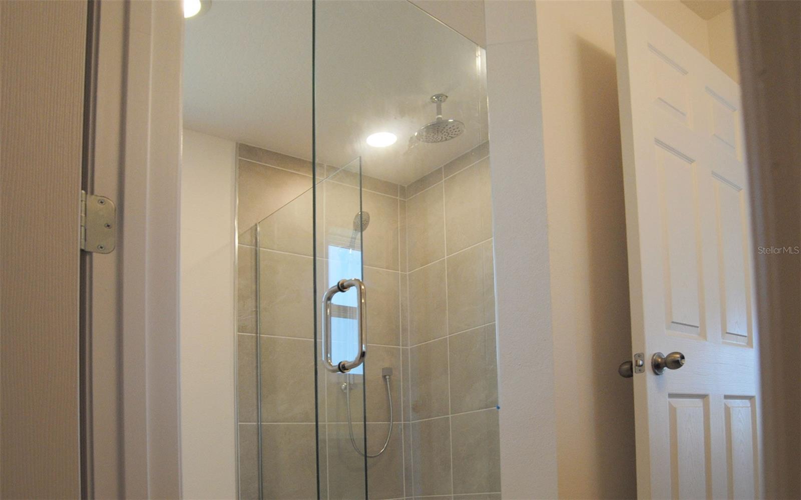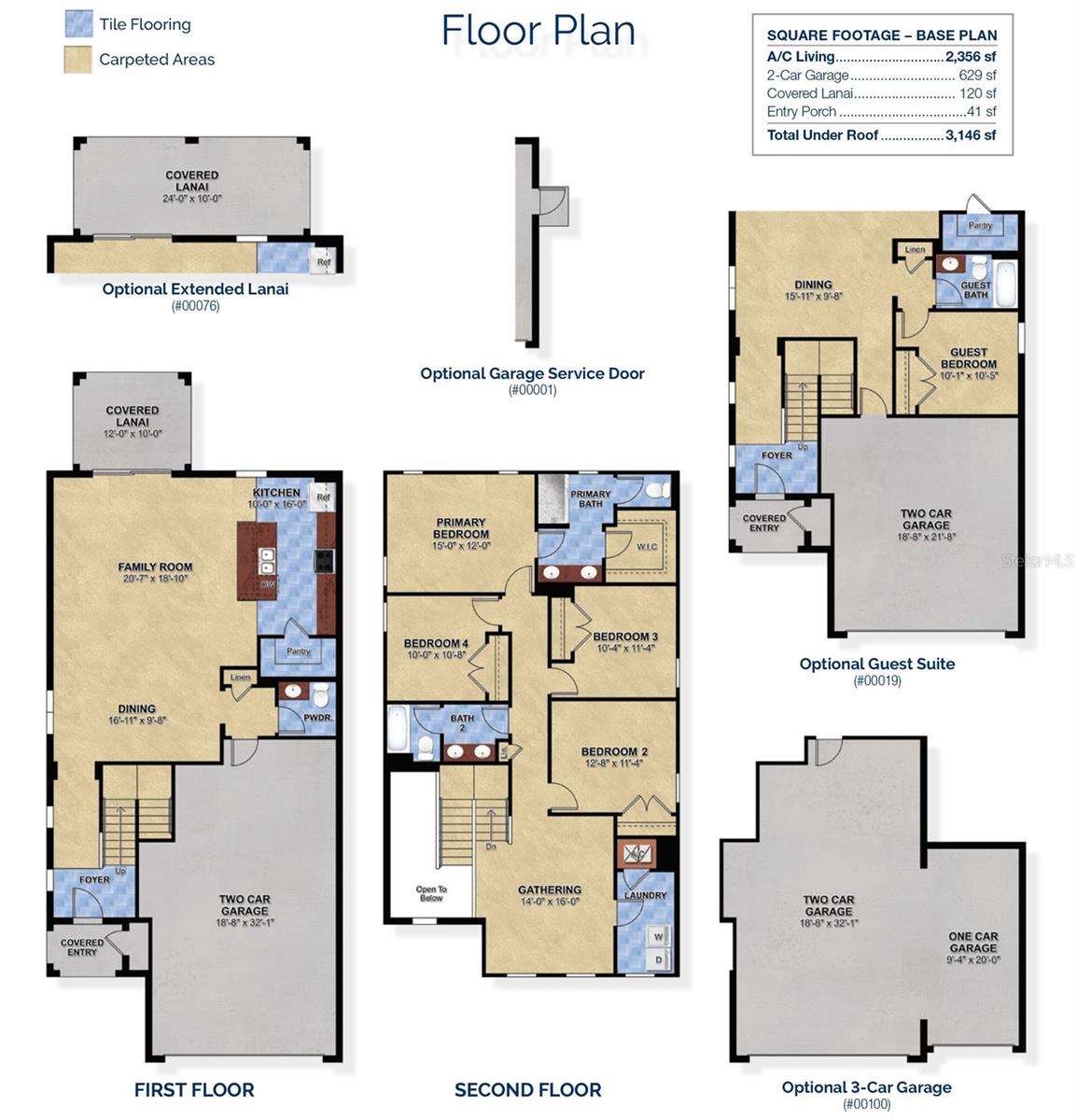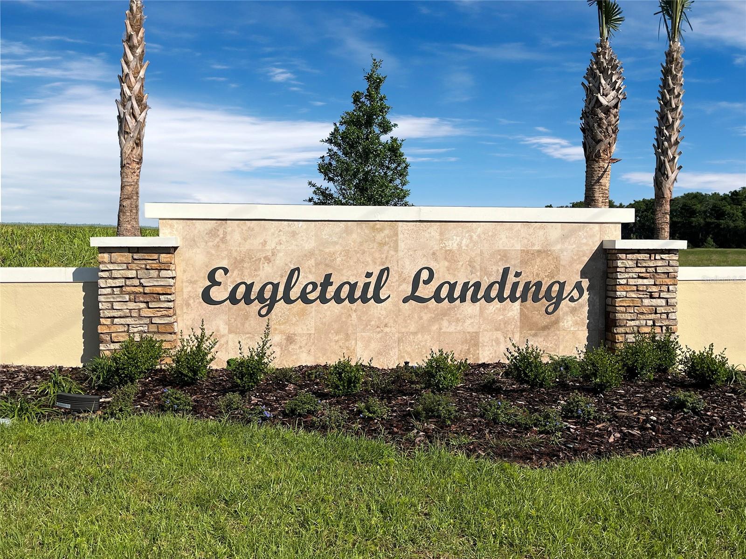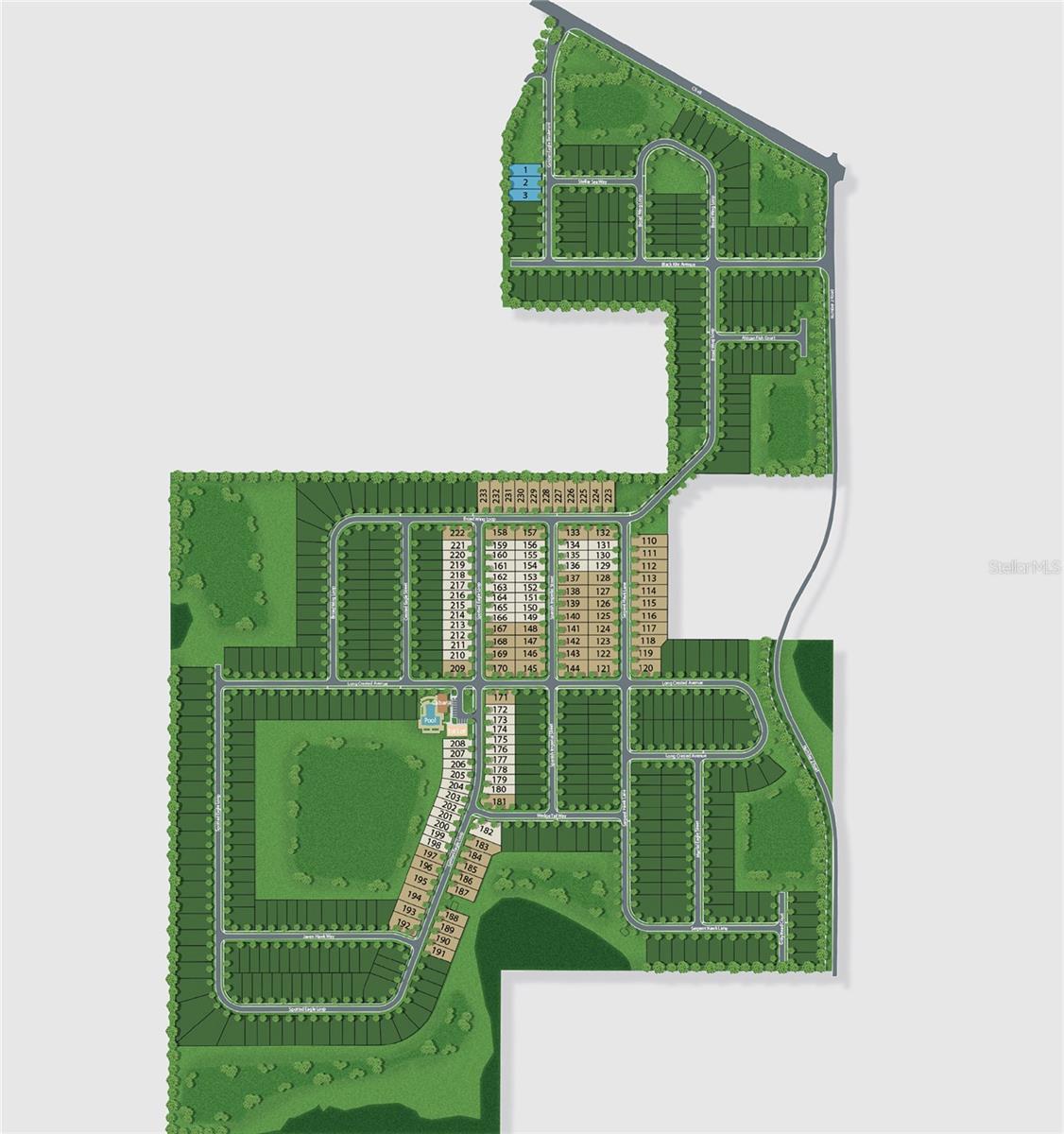6805 Serpent Hawk Lane, HOWEY IN THE HILLS, FL 34737
Property Photos
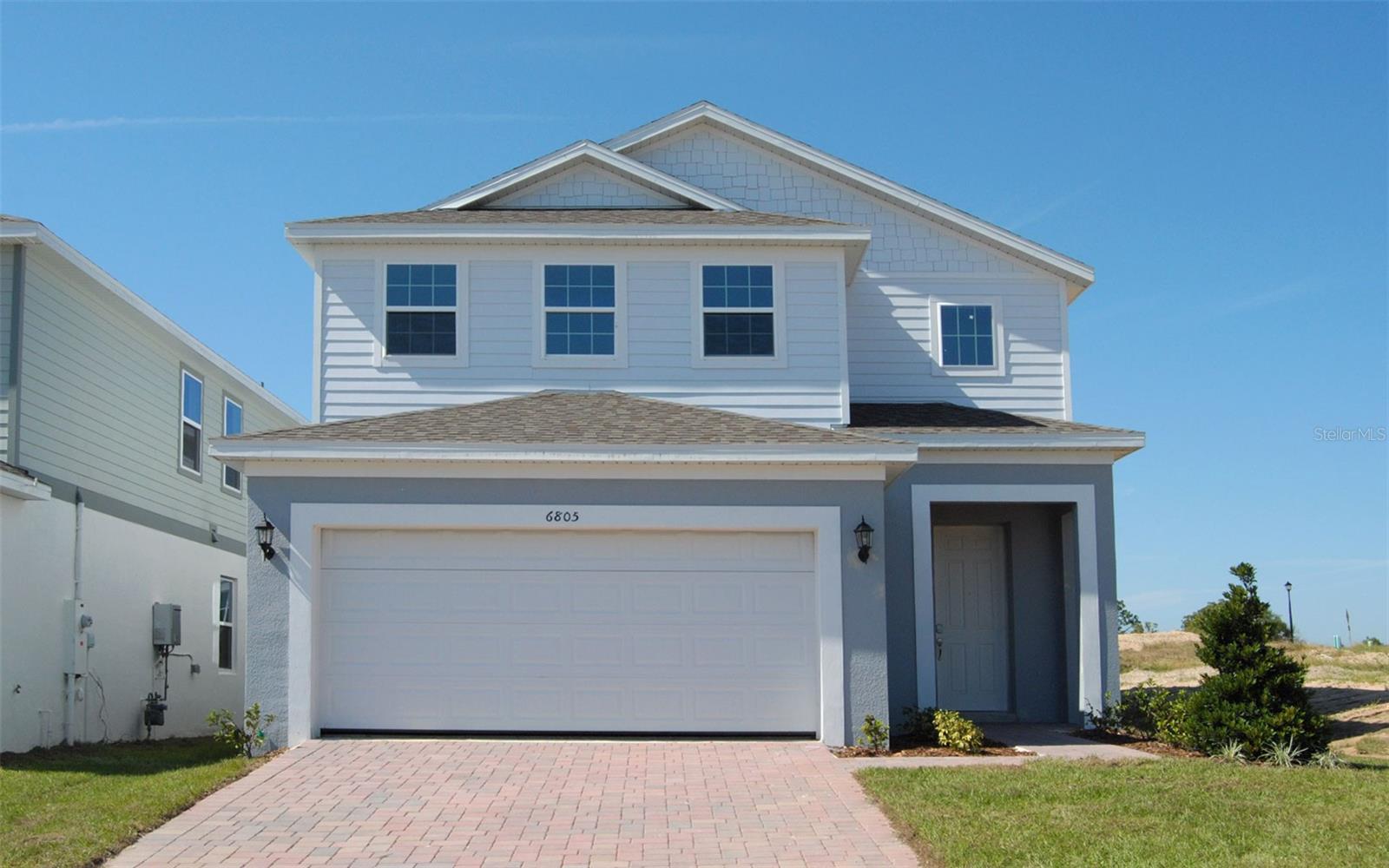
Would you like to sell your home before you purchase this one?
Priced at Only: $408,469
For more Information Call:
Address: 6805 Serpent Hawk Lane, HOWEY IN THE HILLS, FL 34737
Property Location and Similar Properties
- MLS#: O6267154 ( Residential )
- Street Address: 6805 Serpent Hawk Lane
- Viewed: 1
- Price: $408,469
- Price sqft: $130
- Waterfront: No
- Year Built: 2024
- Bldg sqft: 3146
- Bedrooms: 4
- Total Baths: 3
- Full Baths: 2
- 1/2 Baths: 1
- Garage / Parking Spaces: 2
- Days On Market: 6
- Additional Information
- Geolocation: 28.7452 / -81.8422
- County: LAKE
- City: HOWEY IN THE HILLS
- Zipcode: 34737
- Subdivision: Eagletail Landingphase 2
- Elementary School: Leesburg Elementary
- Middle School: Oak Park Middle
- High School: Leesburg High
- Provided by: TRINITY FAMILY BUILDERS LLC
- Contact: Stephen Wood
- 407-815-7862

- DMCA Notice
-
DescriptionDeLeon, a stunning 4 bedroom, 2 full and 1 half bath home by Trinity Family Builders, boasting 2,356 square feet of luxurious living space under AC. Enter through the inviting covered entry into the spacious foyer, leading to a modern open concept layout featuring a gourmet kitchen, elegant dining area, and a cozy family room. The main floor also includes a convenient half bath and access to the large 2 car garage. Upstairs, discover a versatile gathering space perfect for entertaining or relaxation. The primary suite is a sanctuary with a Trinity Luxury Retreat featuring a premium frameless heavy glass bath shower enclosure, Moen chrome one function 8" diameter spray head eco performance rainshower, and a Moen chrome eco performance handheld shower. Three additional bedrooms and a full bath complete the second floor. Step outside to the rear covered outdoor lanai, ideal for al fresco dining and enjoying the Florida sunshine. Plus, experience the exclusive Trinity Package Place, offering built in outdoor storage with a secure delivery door and electronic keypad door lock, providing peace of mind and convenience for all your storage needs. Welcome home to the DeLeon, where luxury meets functionality in every detail.
Payment Calculator
- Principal & Interest -
- Property Tax $
- Home Insurance $
- HOA Fees $
- Monthly -
Features
Building and Construction
- Builder Model: Deleon Elevation 3
- Builder Name: Trinity Family Builders
- Covered Spaces: 0.00
- Exterior Features: Irrigation System, Sidewalk, Sliding Doors
- Flooring: Carpet, Ceramic Tile
- Living Area: 2356.00
- Roof: Shingle
Property Information
- Property Condition: Completed
Land Information
- Lot Features: Sidewalk
School Information
- High School: Leesburg High
- Middle School: Oak Park Middle
- School Elementary: Leesburg Elementary
Garage and Parking
- Garage Spaces: 2.00
Eco-Communities
- Water Source: Public
Utilities
- Carport Spaces: 0.00
- Cooling: Central Air
- Heating: Central, Electric
- Pets Allowed: Yes
- Sewer: Public Sewer
- Utilities: Cable Available, Electricity Connected, Public, Sprinkler Meter, Street Lights, Underground Utilities
Amenities
- Association Amenities: Clubhouse, Fitness Center, Other, Park, Playground, Pool, Recreation Facilities
Finance and Tax Information
- Home Owners Association Fee Includes: Pool, Recreational Facilities
- Home Owners Association Fee: 78.00
- Net Operating Income: 0.00
- Tax Year: 2024
Other Features
- Appliances: Dishwasher, Disposal, Microwave, Range, Refrigerator
- Association Name: Rachelle Kirkley
- Association Phone: 407-770-1748
- Country: US
- Furnished: Unfurnished
- Interior Features: Solid Surface Counters, Thermostat, Walk-In Closet(s)
- Legal Description: EAGLETAIL LANDING-PHASE 2 PB 83 PG 21-26 LOT 131 ORB 6302 PG 1891
- Levels: Two
- Area Major: 34737 - Howey In The Hills
- Occupant Type: Vacant
- Parcel Number: 18-20-25-0201-000-13100
- Style: Contemporary
- View: Trees/Woods
- Zoning Code: RES



