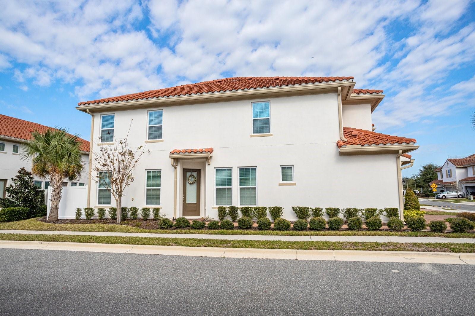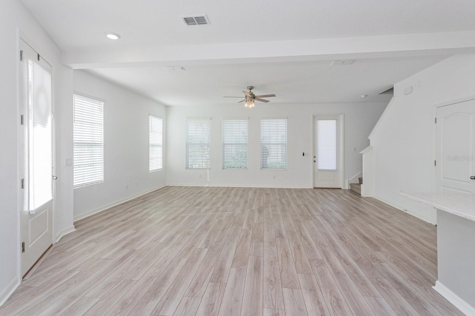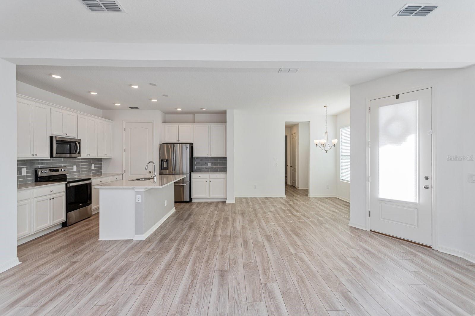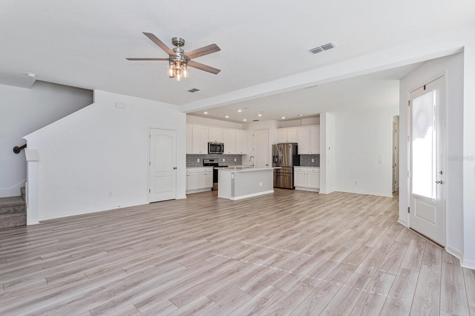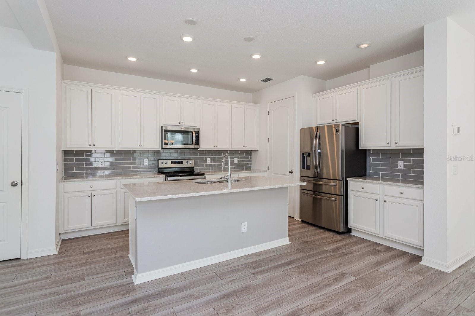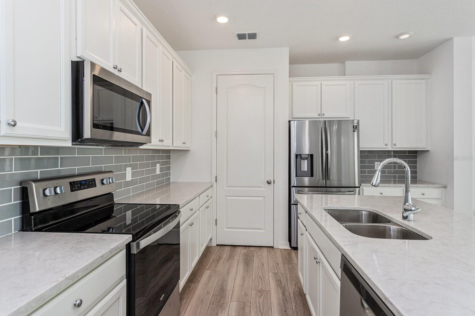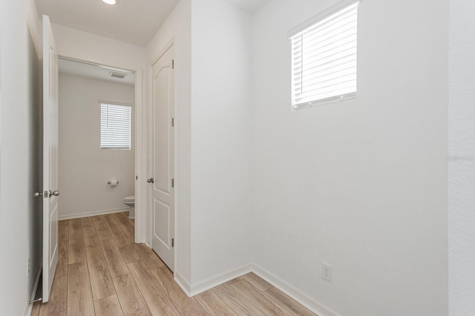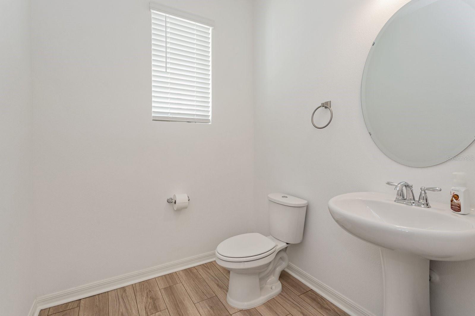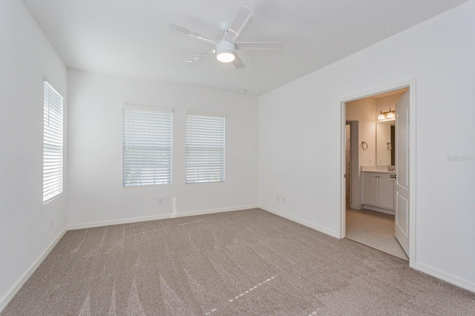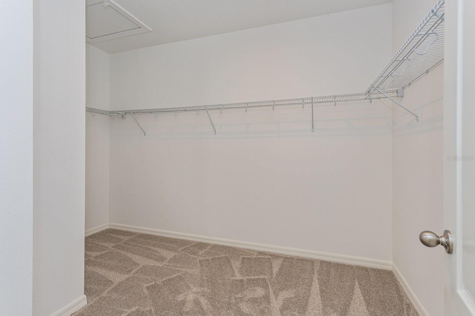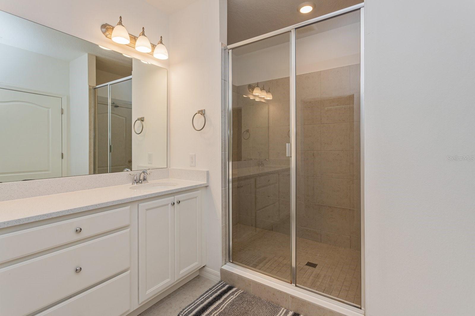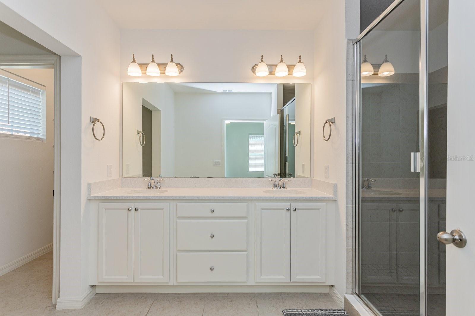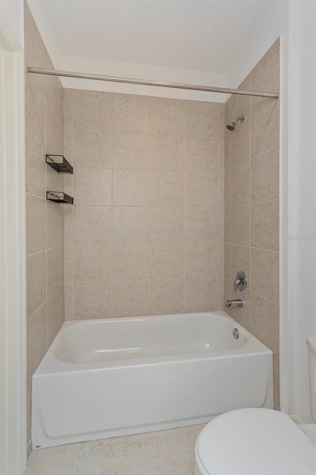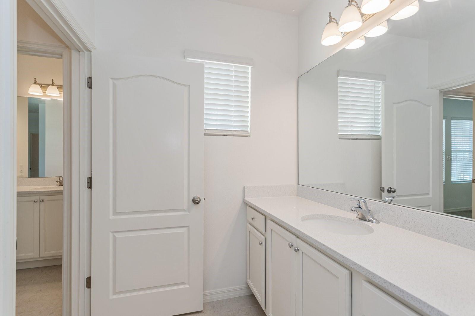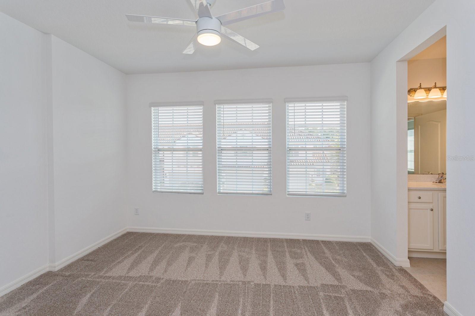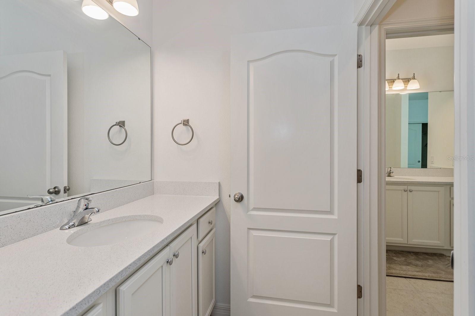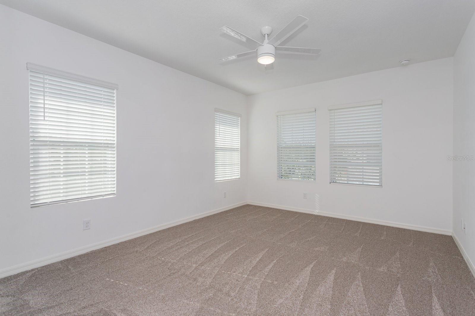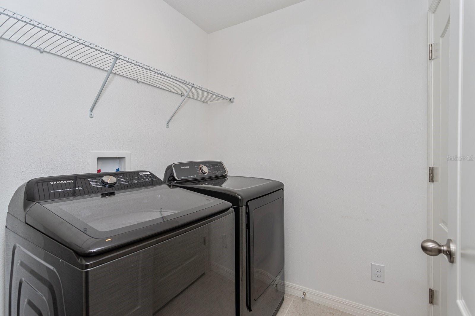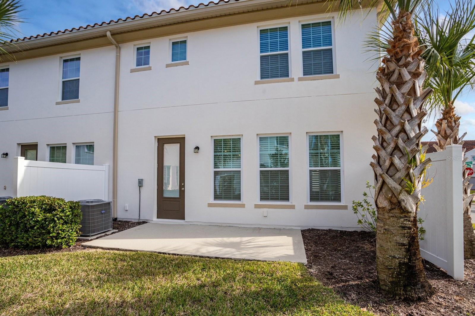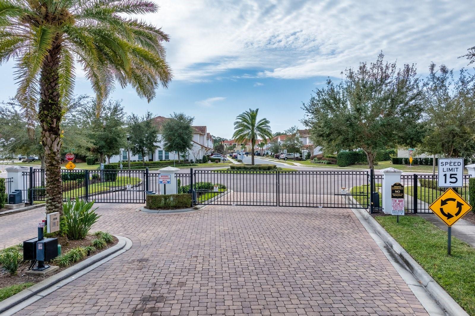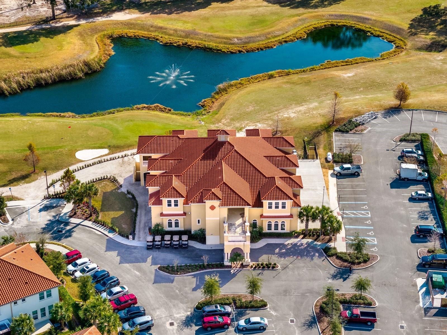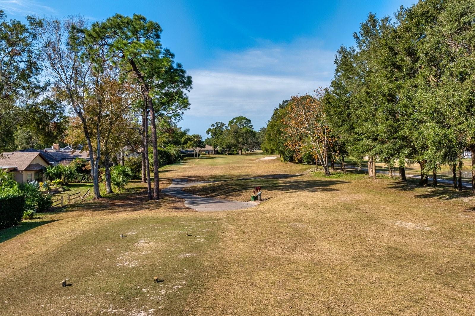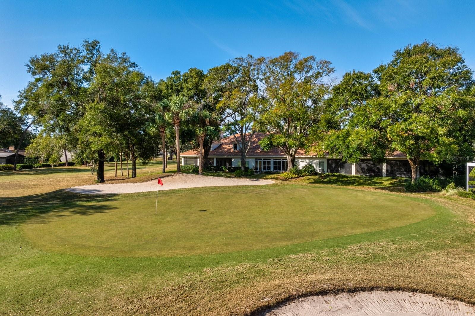2746 Bolzano Drive, APOPKA, FL 32712
Property Photos
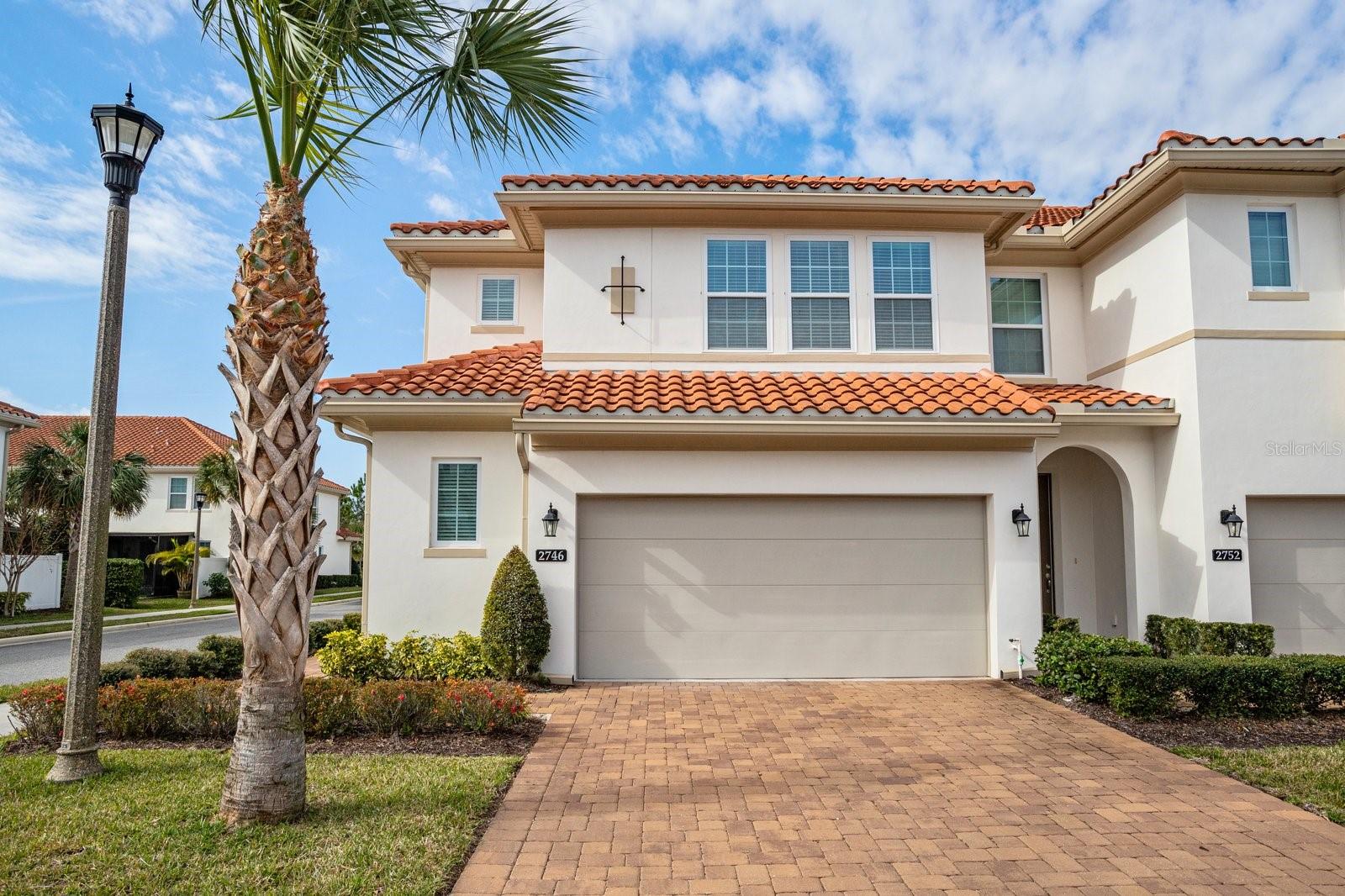
Would you like to sell your home before you purchase this one?
Priced at Only: $430,000
For more Information Call:
Address: 2746 Bolzano Drive, APOPKA, FL 32712
Property Location and Similar Properties
- MLS#: O6267213 ( Residential )
- Street Address: 2746 Bolzano Drive
- Viewed: 2
- Price: $430,000
- Price sqft: $165
- Waterfront: No
- Year Built: 2021
- Bldg sqft: 2609
- Bedrooms: 3
- Total Baths: 3
- Full Baths: 2
- 1/2 Baths: 1
- Garage / Parking Spaces: 2
- Days On Market: 8
- Additional Information
- Geolocation: 28.7044 / -81.4609
- County: ORANGE
- City: APOPKA
- Zipcode: 32712
- Subdivision: Reserve At Sweetwater Golf Co
- Elementary School: Clay Springs Elem
- Middle School: Piedmont Lakes Middle
- High School: Wekiva High
- Provided by: KELLER WILLIAMS REALTY AT THE PARKS
- Contact: John Forrester
- 407-629-4420

- DMCA Notice
-
DescriptionOne or more photo(s) has been virtually staged. This stunning Mediterranean Style Townhome Villa was built in 2021 by Ashton Woods Homes and is nestled in the heart of a serene enclave surrounded by the natural beauty of "The Reserve at Sweetwater Country Club" and the "Wekiva State Park" across the street with all it's activities and restaurant. Conveniently located just off Wekiva Springs Road with easy access to the 429 and I 4 corridor. Residents can enjoy the 18 hole golf course and stroll amongst the tall pines and natural beauty of this exceptional location. As you enter the front door, the first floor has an open great room plan that is perfect for entertaining, boasting 9.5' ceilings, wood look LVP flooring, and elegant 8 foot glass doors with plenty of windows letting plenty of natural light into the living area. The thoughtfully designed kitchen includes a center island with double sink basin, a large closet pantry, attractive tiled backsplash and crown molding for a refined touch. Convenience is a priority with the fully equipped laundry room located upstairs near the bedrooms. The second and third bedrooms share a modern and functional Jack and Jill bathroom with 2 separate vanities rooms. The master retreat serves as a private haven, featuring an oversized walk in closet and a spa like en suite with dual vanities, quartz countertops and an oversized shower with floor to ceiling tile. Other quality features include upgraded Samsung washer and dryer, Samsung French Door refrigerator with ice and water pitcher in the door, energy efficient R 30 insulation, solid concrete walls on the first and second level and a high efficiency dual split AC unit. 2 car garage, tile roof and a pavered driveway give character to this special end unit townhome. Boasting just 3 1/2 years of age, this residence offers modern comforts and peace of mind inside this attractive gated and golf community. Experience the epitome of Sweetwater Country Club living today.
Payment Calculator
- Principal & Interest -
- Property Tax $
- Home Insurance $
- HOA Fees $
- Monthly -
Features
Building and Construction
- Builder Model: Dario
- Builder Name: Ashton Woods
- Covered Spaces: 0.00
- Exterior Features: Irrigation System, Lighting, Rain Gutters, Sidewalk
- Flooring: Carpet, Ceramic Tile, Luxury Vinyl
- Living Area: 2161.00
- Roof: Tile
Property Information
- Property Condition: Completed
Land Information
- Lot Features: Corner Lot, Near Golf Course, Sidewalk, Paved, Private
School Information
- High School: Wekiva High
- Middle School: Piedmont Lakes Middle
- School Elementary: Clay Springs Elem
Garage and Parking
- Garage Spaces: 2.00
- Parking Features: Driveway, Garage Door Opener, Open
Eco-Communities
- Green Energy Efficient: HVAC, Insulation, Lighting, Roof, Thermostat, Water Heater, Windows
- Water Source: Public
Utilities
- Carport Spaces: 0.00
- Cooling: Central Air, Zoned
- Heating: Central, Electric, Radiant Ceiling, Zoned
- Pets Allowed: Breed Restrictions, Yes
- Sewer: Public Sewer
- Utilities: Cable Connected, Electricity Available, Electricity Connected, Fire Hydrant, Sewer Connected, Street Lights, Underground Utilities, Water Available
Amenities
- Association Amenities: Gated, Golf Course
Finance and Tax Information
- Home Owners Association Fee Includes: Common Area Taxes, Insurance, Maintenance Structure, Maintenance Grounds, Management, Private Road
- Home Owners Association Fee: 1155.00
- Net Operating Income: 0.00
- Tax Year: 2024
Other Features
- Appliances: Dishwasher, Disposal, Dryer, Electric Water Heater, Exhaust Fan, Microwave, Range, Refrigerator, Washer
- Association Name: Mosaic Services/Elisabeth Jean Louis
- Association Phone: 352-617-7603
- Country: US
- Furnished: Unfurnished
- Interior Features: Built-in Features, Ceiling Fans(s), Crown Molding, Eat-in Kitchen, High Ceilings, In Wall Pest System, Living Room/Dining Room Combo, Open Floorplan, PrimaryBedroom Upstairs, Solid Surface Counters, Split Bedroom, Thermostat, Walk-In Closet(s), Window Treatments
- Legal Description: RESERVE AT SWEETWATER GOLF AND COUNTRY CLUB 95/67 LOT 67
- Levels: Two
- Area Major: 32712 - Apopka
- Occupant Type: Vacant
- Parcel Number: 36-20-28-7336-00-670
- Style: Mediterranean
- Zoning Code: P-D



