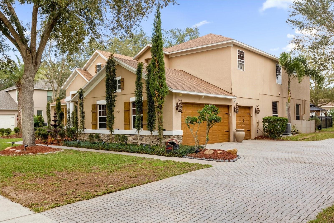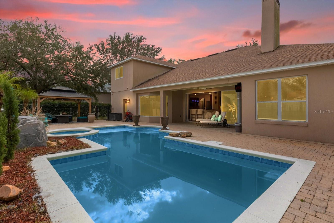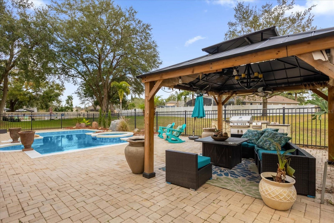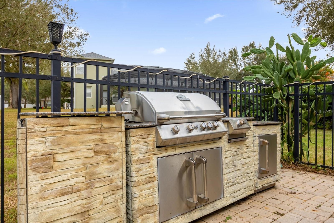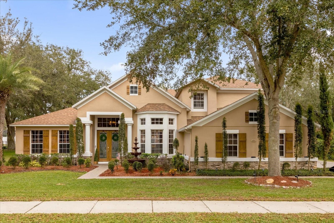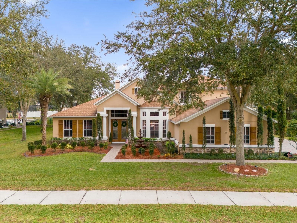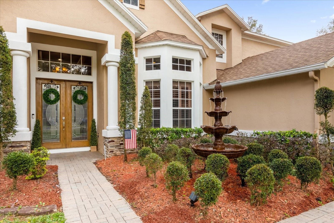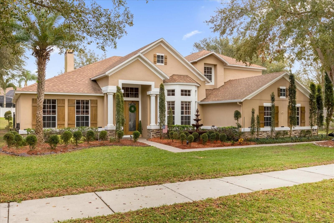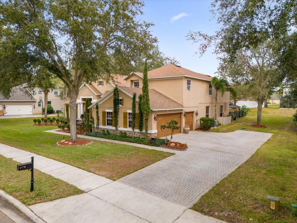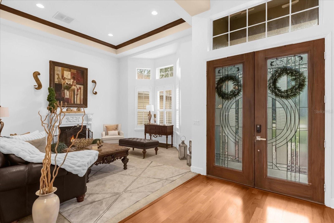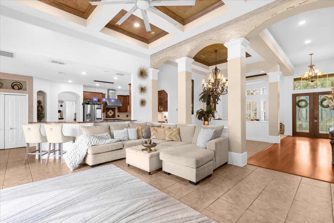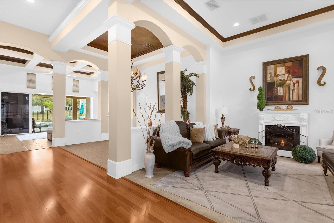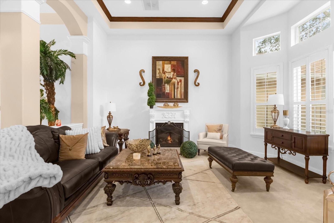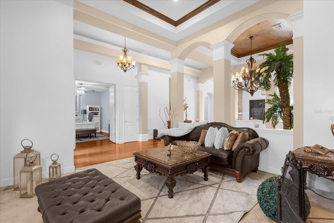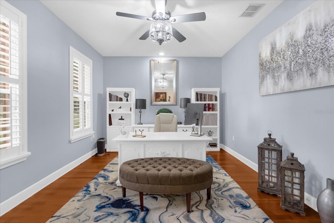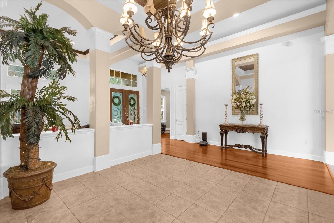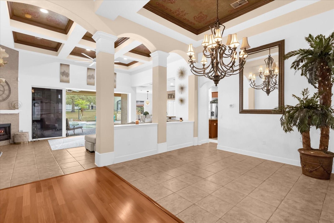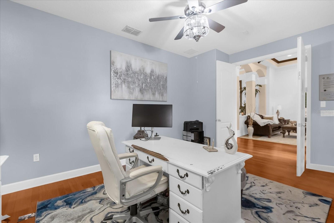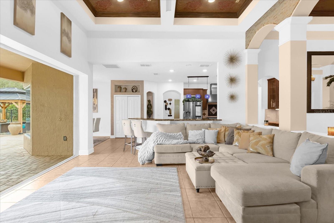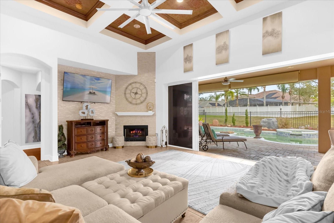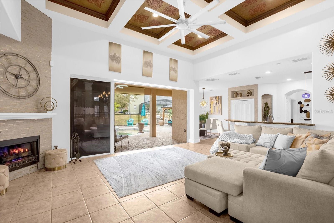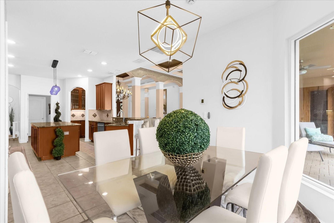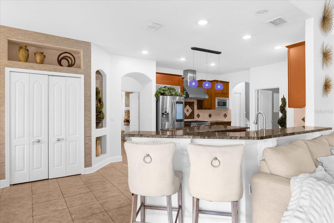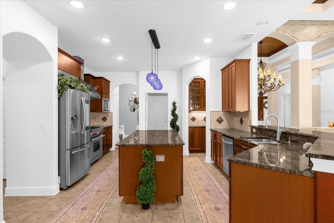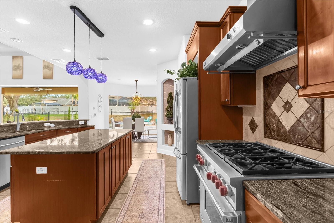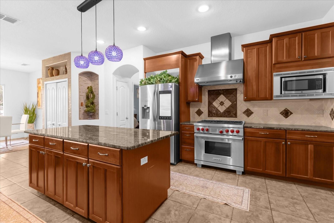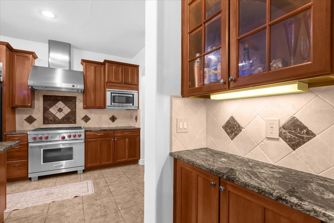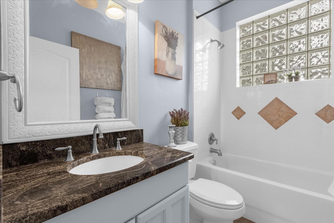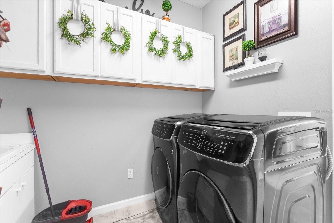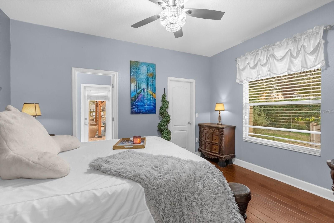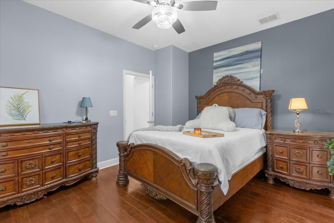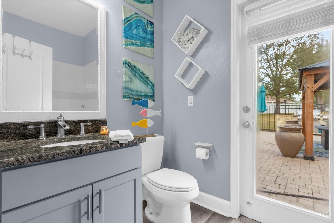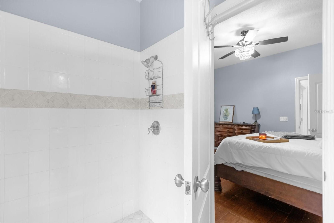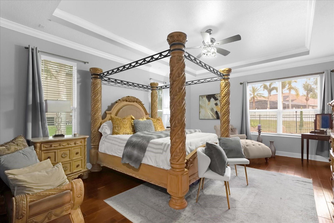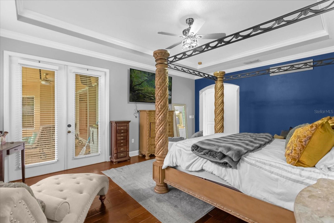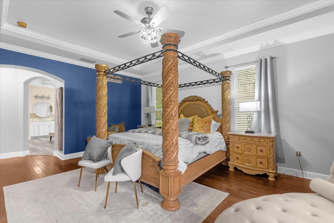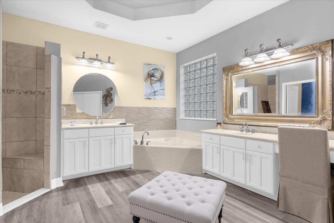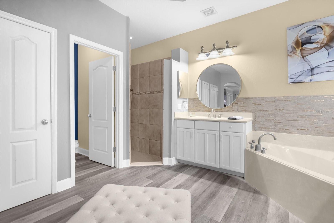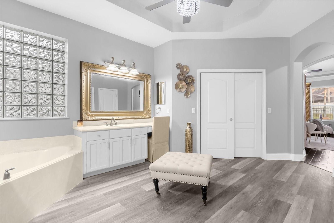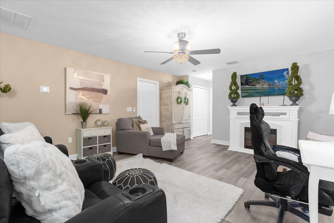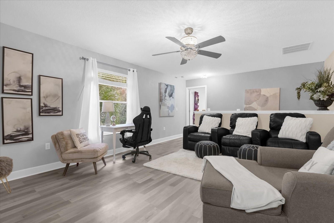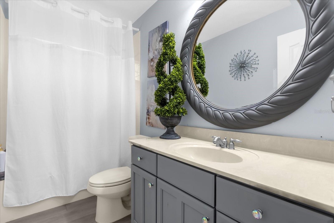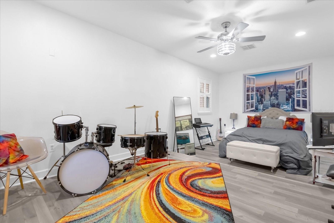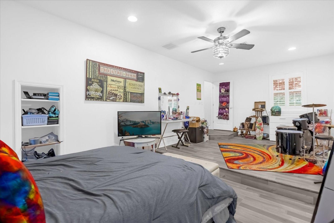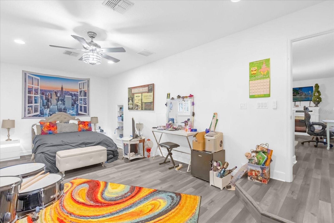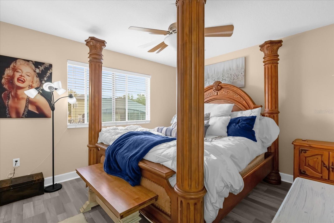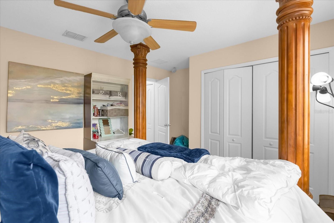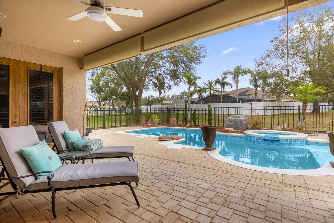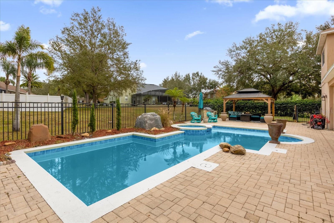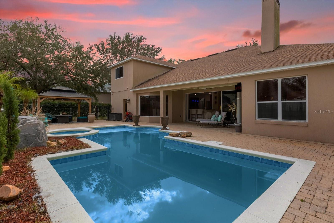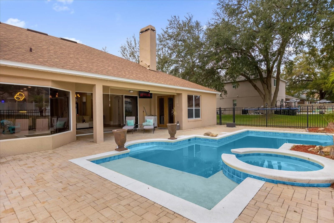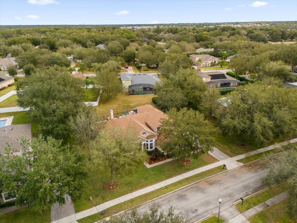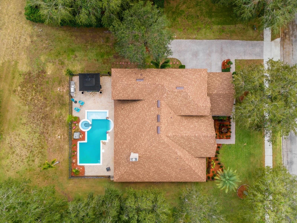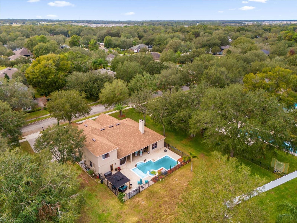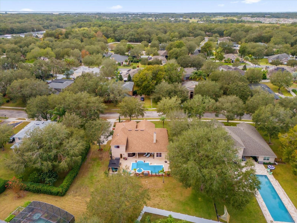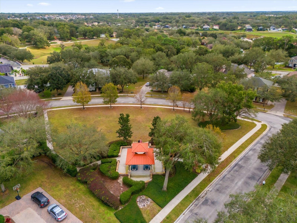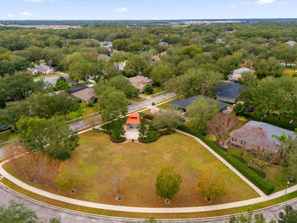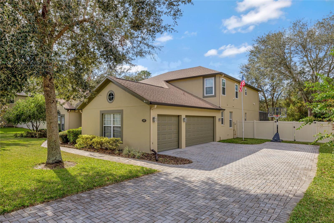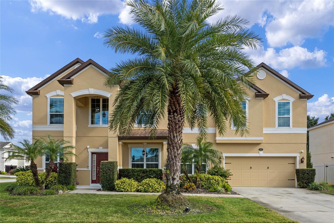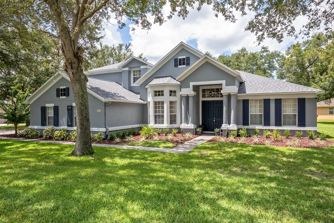2665 Glen Forest Drive, APOPKA, FL 32712
Property Photos
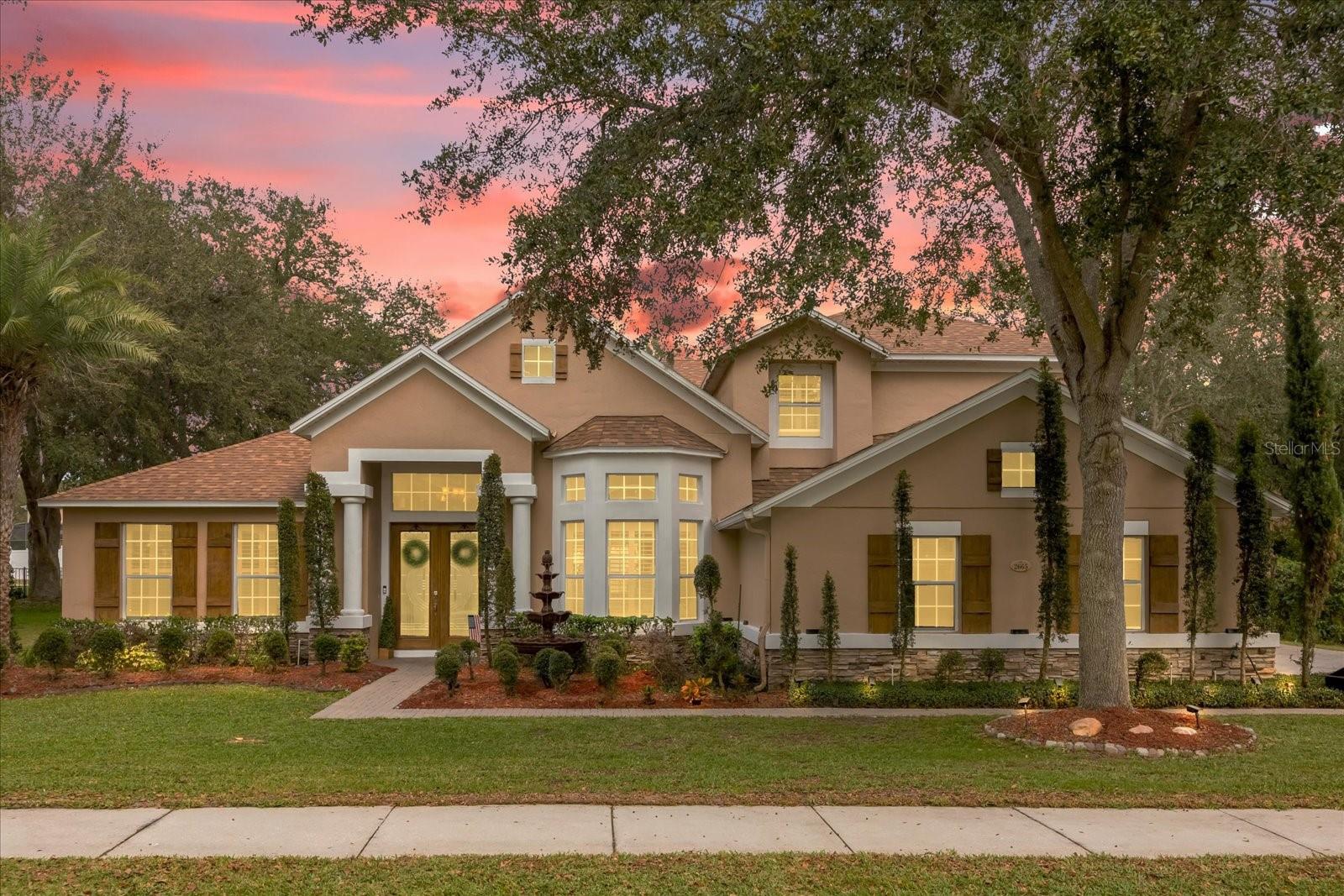
Would you like to sell your home before you purchase this one?
Priced at Only: $722,000
For more Information Call:
Address: 2665 Glen Forest Drive, APOPKA, FL 32712
Property Location and Similar Properties
- MLS#: O6267235 ( Residential )
- Street Address: 2665 Glen Forest Drive
- Viewed: 3
- Price: $722,000
- Price sqft: $146
- Waterfront: No
- Year Built: 2005
- Bldg sqft: 4950
- Bedrooms: 4
- Total Baths: 4
- Full Baths: 4
- Garage / Parking Spaces: 3
- Days On Market: 8
- Additional Information
- Geolocation: 28.7236 / -81.553
- County: ORANGE
- City: APOPKA
- Zipcode: 32712
- Subdivision: Wekiva Run Ph I 01
- Elementary School: Wolf Lake Elem
- Middle School: Wolf Lake Middle
- High School: Apopka High
- Provided by: PROPERTIES IN TOWN
- Contact: Javier Paredes
- 321-209-5191

- DMCA Notice
-
DescriptionWelcome to your dream home!!!! Located in the heart of Apopka on a sprawling lot just under half an acre, this stunning four bedroom, four bathroom masterpiece is a true sanctuary designed for luxury living and entertaining. From the moment you arrive, the long, expansive driveway and elegant three car garage set the stage for what awaits inside. As you step through the front door, you're greeted by a grand foyer flanked by formal living and dining areas adorned with stately pillars, exuding sophistication and charm. The master bedroom is a private retreat on the main floor, boasting high tray ceilings, French doors leading to the backyard, and spa like amenities. With his and hers closets, dual vanities, a garden tub, and a spacious walk in shower, you'll feel as though you've stepped into your own private oasis.The heart of this home is its breathtaking kitchen, designed for culinary enthusiasts. Featuring exotic granite countertops, stainless steel appliances, a Wolf oven, a large island, and an abundance of cabinet and pantry space, this kitchen truly has it all. The adjacent breakfast nook, framed by three stunning frameless windows, fills the space with natural light and offers serene views of the pool area. The split floor plan ensures privacy, with family or guest bedrooms on one side of the home and peace and quiet for the master suite on the other. The spacious living room, complete with a cozy fireplace and tray ceilings, opens seamlessly to the outdoor patio through a three panel sliding door, inviting you to enjoy Floridas perfect winter evenings.The second floor offers a flexible living space ideal for an in law suite complete with a full bathroom and a fully equipped movie theater for unforgettable family movie nights. Step into your oversized backyard and be transported to a resort style haven. The heated pool and spa, surrounded by pavers, are perfect for year round enjoyment. Entertain in style with the permanent steel roofed gazebo, outdoor kitchen, and large lanaiall designed for effortless hosting. This home is truly move in ready, with fresh paint, brand new ceiling fans, plantation shutters, exotic granite countertops, laminate floors upstairs, and a newer roof. Located in a gated neighborhood with sidewalks and easy access to SR 429, shopping, parks, and more, this home combines convenience with security. Dont miss your chance to own this pristine, turn key home that offers everything youve ever dreamed ofand more. Schedule your private tour today and experience the elegance, functionality, and unparalleled features of this exceptional property!
Payment Calculator
- Principal & Interest -
- Property Tax $
- Home Insurance $
- HOA Fees $
- Monthly -
Features
Building and Construction
- Covered Spaces: 0.00
- Exterior Features: Irrigation System
- Flooring: Ceramic Tile
- Living Area: 3826.00
- Roof: Shingle
Land Information
- Lot Features: Sidewalk
School Information
- High School: Apopka High
- Middle School: Wolf Lake Middle
- School Elementary: Wolf Lake Elem
Garage and Parking
- Garage Spaces: 3.00
- Parking Features: Oversized
Eco-Communities
- Pool Features: Heated, In Ground
- Water Source: Public
Utilities
- Carport Spaces: 0.00
- Cooling: Central Air
- Heating: Central
- Pets Allowed: Cats OK, Dogs OK
- Sewer: Public Sewer
- Utilities: Sewer Connected
Finance and Tax Information
- Home Owners Association Fee: 131.00
- Net Operating Income: 0.00
- Tax Year: 2024
Other Features
- Appliances: Convection Oven, Cooktop, Dishwasher, Disposal, Dryer, Microwave, Refrigerator
- Association Name: ASSOCIACTION COMMUNITY MANAGEMENT
- Association Phone: 4074555950
- Country: US
- Furnished: Negotiable
- Interior Features: Ceiling Fans(s), High Ceilings, Open Floorplan, Primary Bedroom Main Floor, Thermostat, Window Treatments
- Legal Description: WEKIVA RUN PHASE I 61/30 LOT 40
- Levels: Two
- Area Major: 32712 - Apopka
- Occupant Type: Owner
- Parcel Number: 30-20-28-9139-00-400
- Zoning Code: RSF-1A
Similar Properties
Nearby Subdivisions
Acuera Estates
Ahern Park
Alexandria Place I
Apopka Ranches
Apopka Terrace
Arbor Rdg Ph 01 B
Bent Oak Ph 01
Bent Oak Ph 02
Bent Oak Ph 04
Berington Club Ph 02
Bridle Path
Cambridge Commons
Carriage Hill
Chandler Estates
Clayton Estates
Courtyards Coach Homes
Dean Hilands
Deer Lake Chase
Deer Lake Run
Diamond Hill At Sweetwater Cou
Eagles Rest Ph 02a
Emery Smith Sub
Errol Club Villas 01
Errol Estate
Errol Estates
Errol Hills Village
Estates At Sweetwater Golf Co
Hilltop Estates
Kelly Park Hills South Ph 03
Lake Mc Coy Oaks
Lake Todd Estates
Lakeshorewekiva
Laurel Oaks
Legacy Hills
Lester Rdg
Lexington Club Ph 02
Lexington Club Phase Ii
Morrisons Sub
None
Nottingham Park
Oak Hill Reserve Ph 02
Oak Rdg Ph 2
Oak Ridge Sub
Oaks At Kelly Park
Oakskelly Park Ph 1
Oakskelly Pk Ph 2
Oakwater Estates
Orange County
Orchid Estates
Palms Sec 03
Palms Sec 04
Park Ave Pines
Parkside At Errol Estates
Parkview Preserve
Parkview Wekiva 4496
Pines Wekiva Sec 01 Ph 01
Pitman Estates
Plymouth Dells Annex
Plymouth Hills
Plymouth Town
Reagans Reserve 4773
Rhetts Ridge 75s
Rock Spgs Estates
Rock Spgs Rdg Ph Ii
Rock Spgs Rdg Ph Viia
Rock Spgs Ridge Ph 01
Rock Springs Estates
Rock Springs Ridge
Rock Springs Ridge Ph 04a 51 1
Rock Springs Ridge Ph Vib
Rolling Oaks
San Sebastian Reserve
Sanctuary Golf Estates
Seasons At Summit Ridge
Spring Harbor
Spring Ridge Ph 02 03 04
Spring Ridge Ph 03 4361
Stoneywood Ph 01
Sweetwater Country Club
Sweetwater Country Club Sec B
Sweetwater West
Tanglewilde St
Valeview
Vista Reserve Ph 2
Walmar
Wekiva
Wekiva Crescent
Wekiva Run Ph 3c
Wekiva Run Ph I 01
Wekiva Run Ph Iia
Wekiva Run Phase Ll
Wekiva Sec 05
Wekiva Spgs Reserve Ph 01
Wekiva Spgs Reserve Ph 02 4739
Wekiwa Glen
Wekiwa Hills
White Jasmine Mnr
Winding Mdws
Winding Meadows
Windrose
Wolf Lake Ranch



