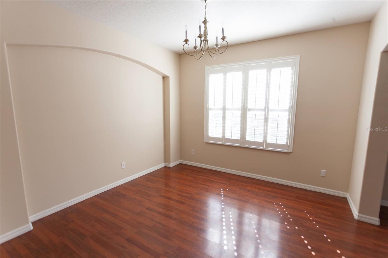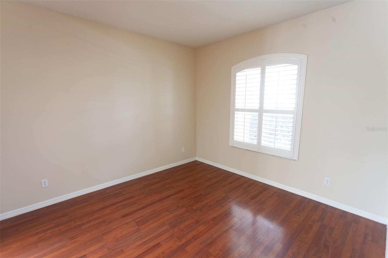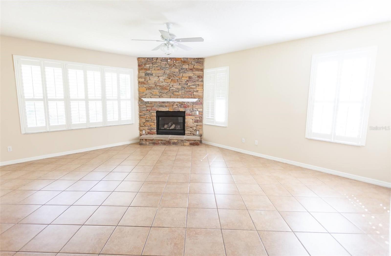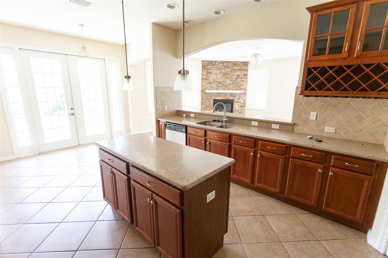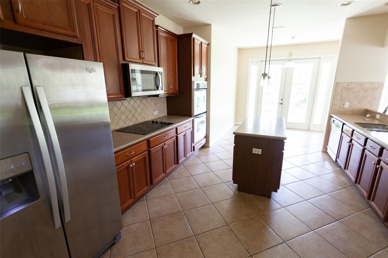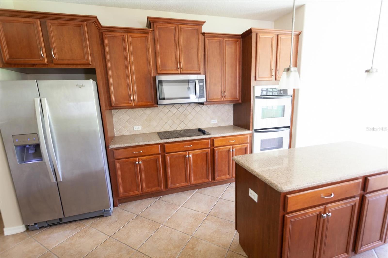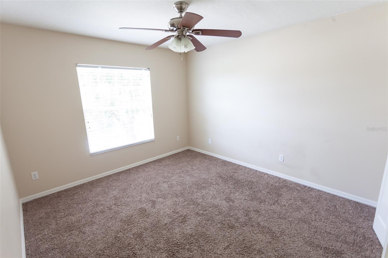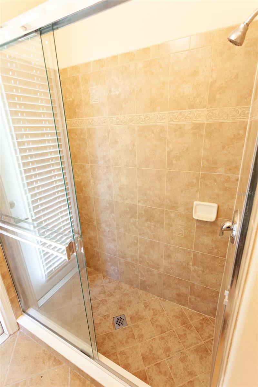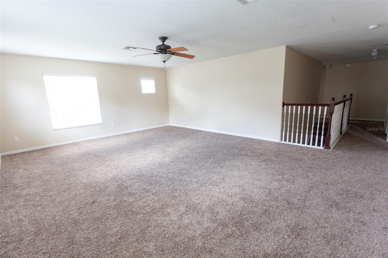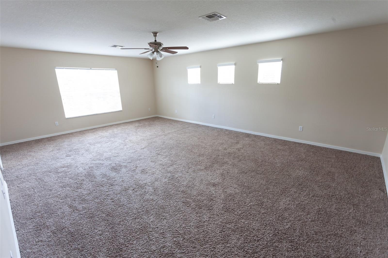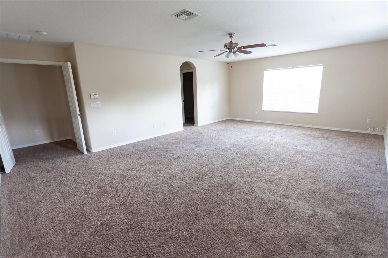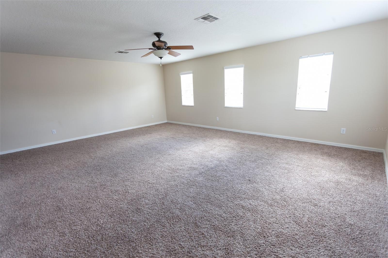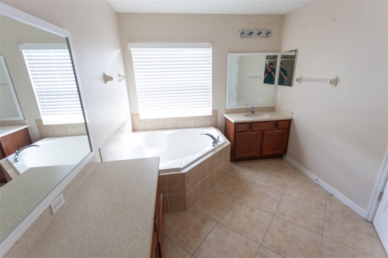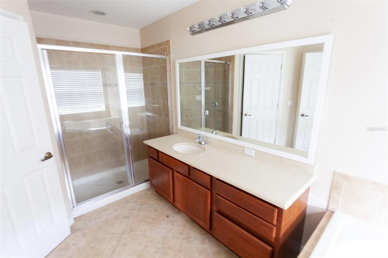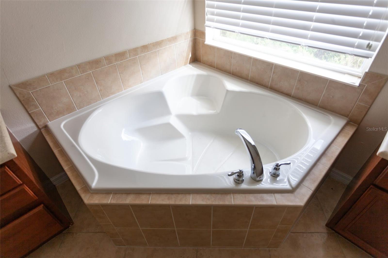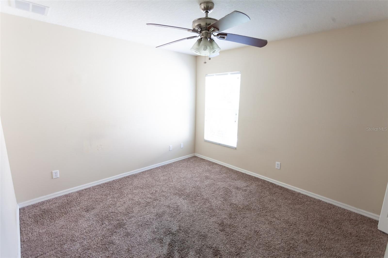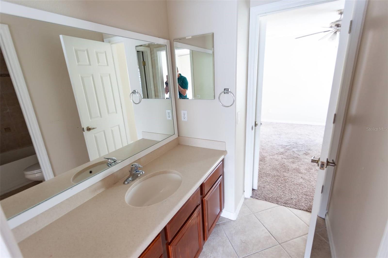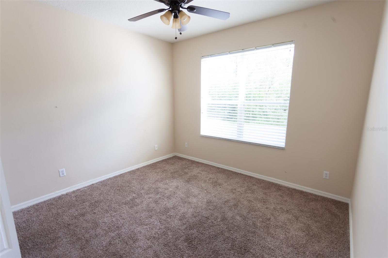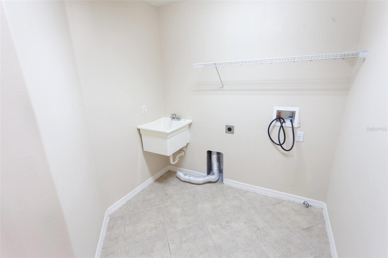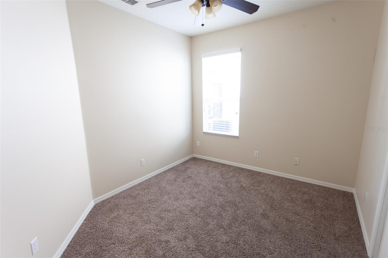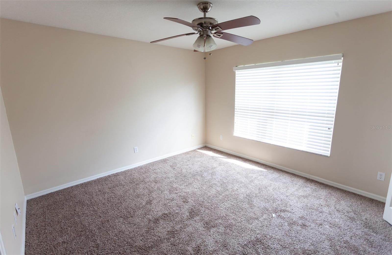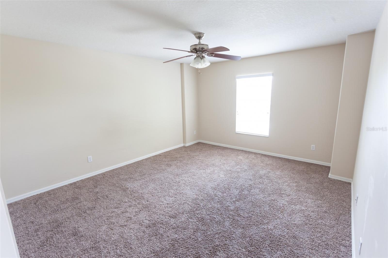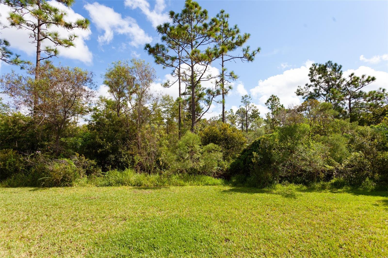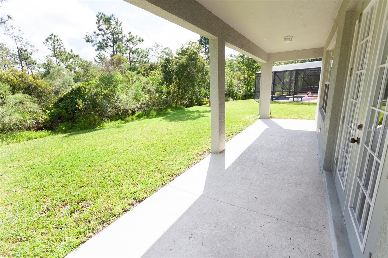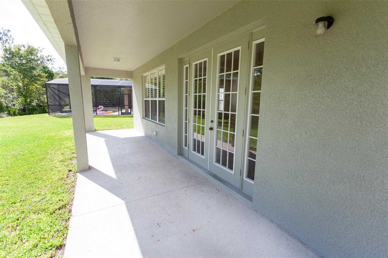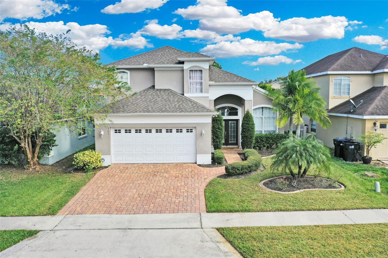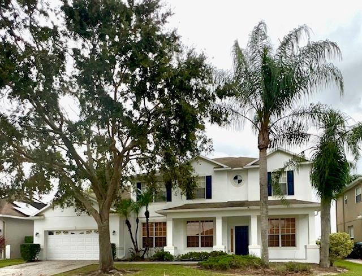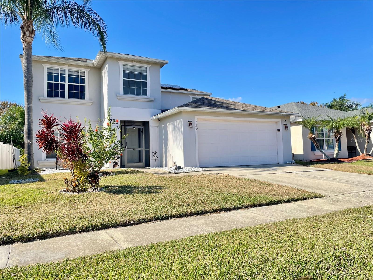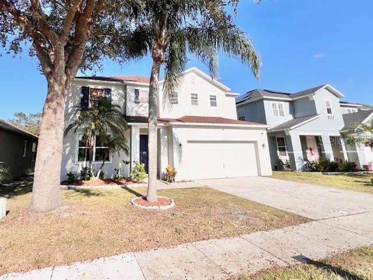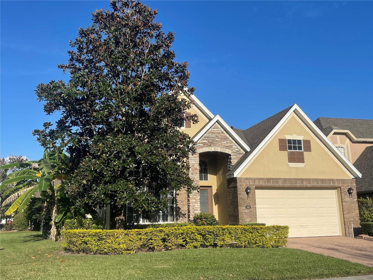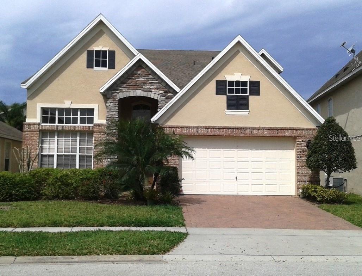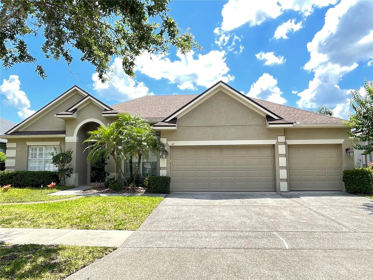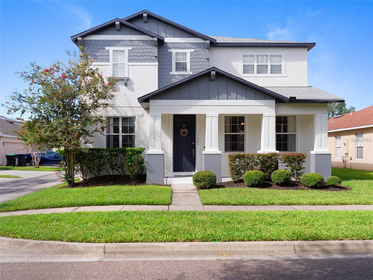545 Baybend Lane, ORLANDO, FL 32828
Property Photos
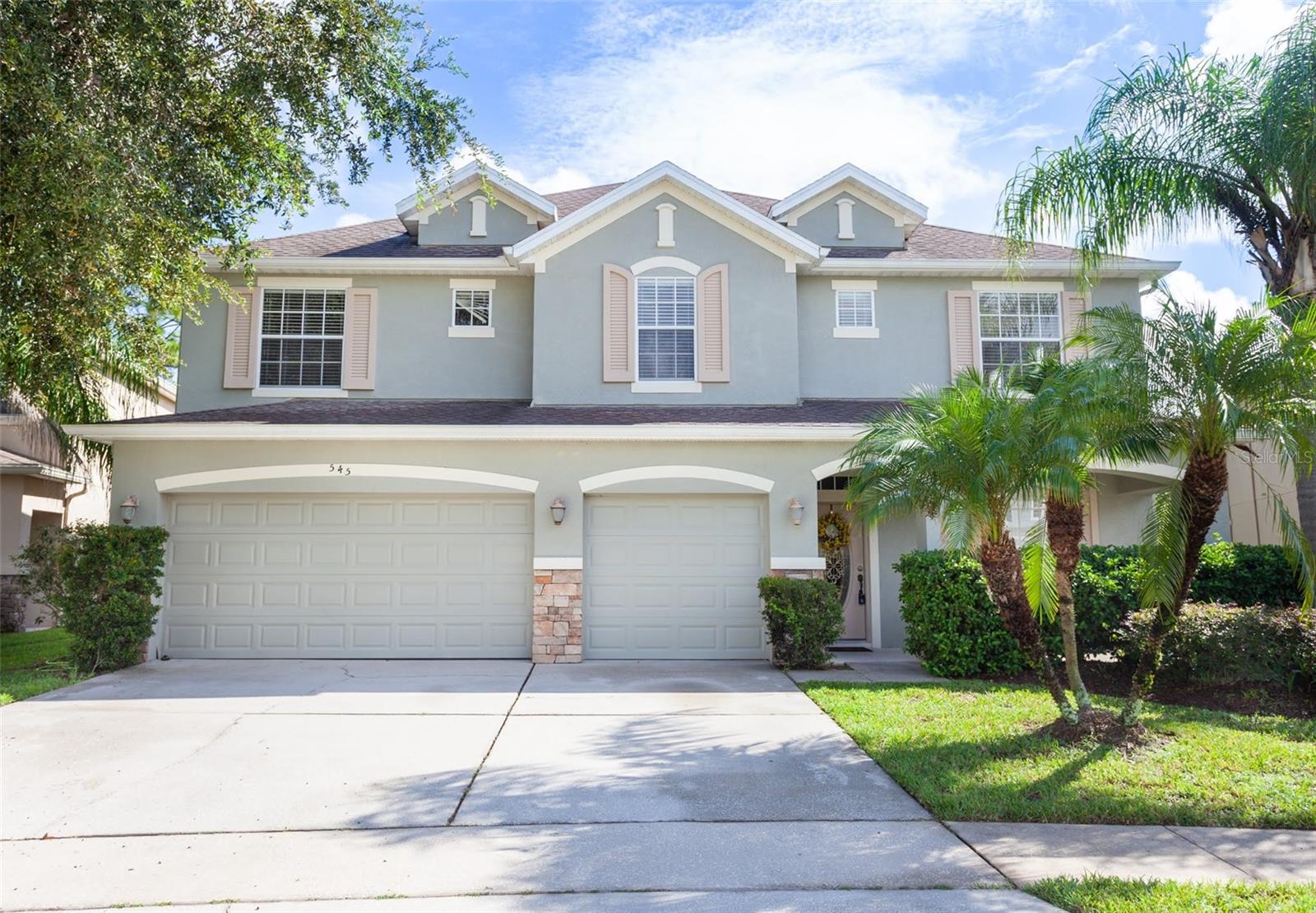
Would you like to sell your home before you purchase this one?
Priced at Only: $3,500
For more Information Call:
Address: 545 Baybend Lane, ORLANDO, FL 32828
Property Location and Similar Properties
- MLS#: O6267367 ( Residential Lease )
- Street Address: 545 Baybend Lane
- Viewed: 1
- Price: $3,500
- Price sqft: $1
- Waterfront: No
- Year Built: 2007
- Bldg sqft: 5131
- Bedrooms: 7
- Total Baths: 5
- Full Baths: 4
- 1/2 Baths: 1
- Garage / Parking Spaces: 3
- Days On Market: 6
- Additional Information
- Geolocation: 28.538 / -81.1682
- County: ORANGE
- City: ORLANDO
- Zipcode: 32828
- Subdivision: Waterford Chase East Ph 03
- Provided by: ATLAS BLUE REALTY INC
- Contact: Amine Berrada
- 321-948-2242

- DMCA Notice
-
DescriptionStunning home in highly desirable area convenient to shopping, restaurants, entertainment and much more. Home offers 4000 sq ft of space with 7 bedrooms and 4 baths. Gorgeous entrance with formal living room and dining room area. Large kitchen opening to a large family room area with plenty of natural light. French Doors opening to large backyard area with no neighbors in the back for your privacy with an open patio for your relaxing evenings. Second floor offers large master bedroom and large den area as well. Plenty of bedrooms and sq footage in this beautiful home. Home also features 3 car garage. Must See!
Payment Calculator
- Principal & Interest -
- Property Tax $
- Home Insurance $
- HOA Fees $
- Monthly -
Features
Building and Construction
- Covered Spaces: 0.00
- Exterior Features: Irrigation System
- Flooring: Carpet, Ceramic Tile, Laminate
- Living Area: 4001.00
Property Information
- Property Condition: Completed
Land Information
- Lot Features: Conservation Area, In County
Garage and Parking
- Garage Spaces: 3.00
- Open Parking Spaces: 0.00
Eco-Communities
- Water Source: Public
Utilities
- Carport Spaces: 0.00
- Cooling: Central Air
- Heating: Central
- Pets Allowed: No
- Sewer: Public Sewer
- Utilities: Public
Finance and Tax Information
- Home Owners Association Fee: 0.00
- Insurance Expense: 0.00
- Net Operating Income: 0.00
- Other Expense: 0.00
Other Features
- Appliances: Microwave, Range, Refrigerator
- Association Name: Nexus Community Management
- Country: US
- Furnished: Unfurnished
- Interior Features: Ceiling Fans(s), Eat-in Kitchen, Kitchen/Family Room Combo, PrimaryBedroom Upstairs, Vaulted Ceiling(s), Walk-In Closet(s)
- Levels: Two
- Area Major: 32828 - Orlando/Alafaya/Waterford Lakes
- Occupant Type: Vacant
- Parcel Number: 25-22-31-9011-00-380
- View: Trees/Woods
Owner Information
- Owner Pays: Grounds Care
Similar Properties
Nearby Subdivisions
Avalon Lakes Ph 01 Village I
Avalon Lakes Ph 02 Village F
Avalon Lakes Ph 03 Village A
Avalon Lakes Ph 03 Village D
Avalon Lakes Ph 3 Vlgs A And B
Avalon Park
Avalon Park Northwest Village
Avalon Park Village 04 Bk
Avalon Park Village 06
Crestwaterford Lakes
Deer Run South Pud Ph 01 Prcl
East Pine Acres
Eastwood
Huckleberry Fields Tr N6
River Oakstimber Spgs A C D
Spring Isle
Spring Isle Palms
Stoneybrook
Stoneybrook 4535
Sussex Place Ph 01
Timber Pointeph 01
Villages At Eastwood
Waterford Chase East Ph 01a Vi
Waterford Chase East Ph 02 Vil
Waterford Chase East Ph 03
Waterford Chase Village Tr C3
Waterford Chase Vlg
Waterford Lakes Tr N 32
Waterford Lakes Tr N33
Waterford Trls Ph 02
Waterford Trls Ph I
Waterford Villas 51 103
Woodbury Park
Woodland Tertimber Spgs Ag



