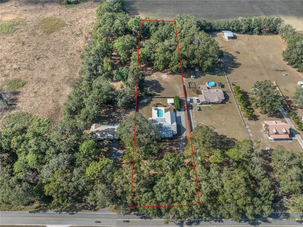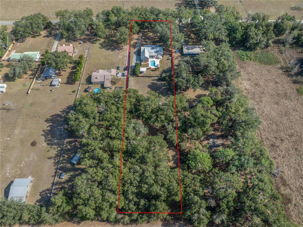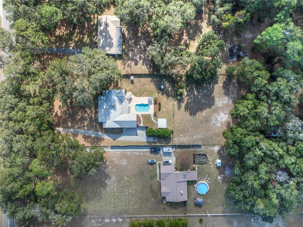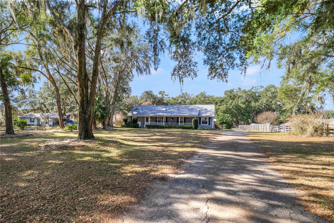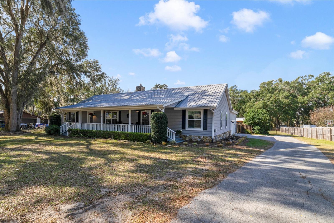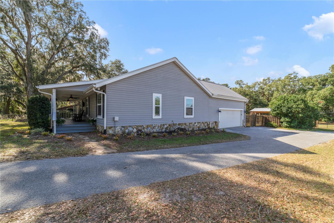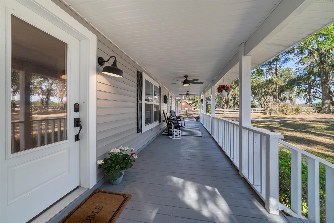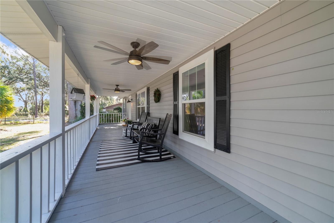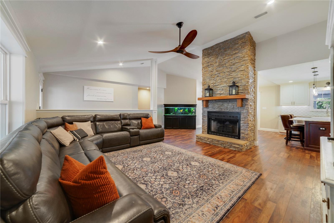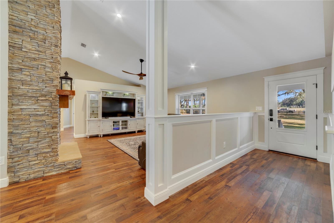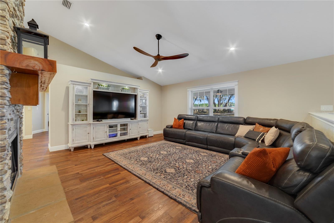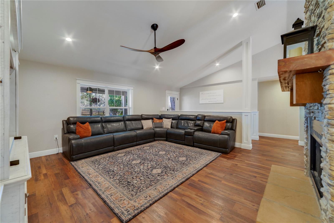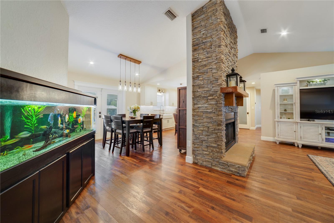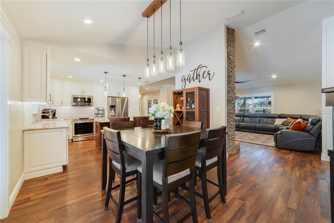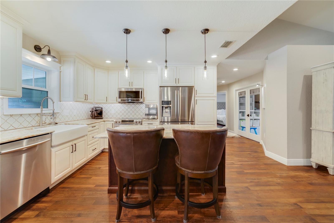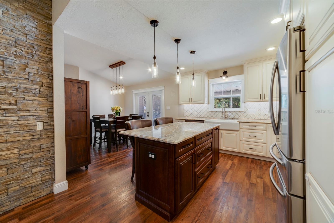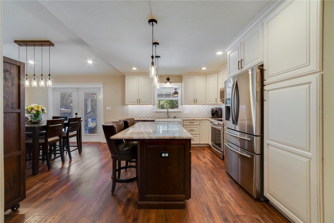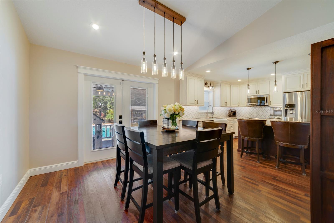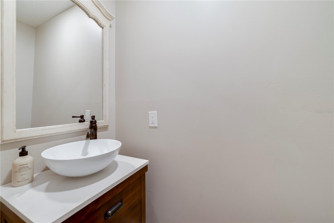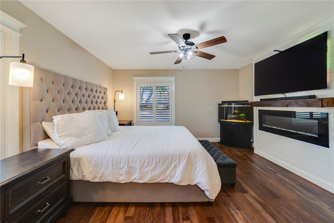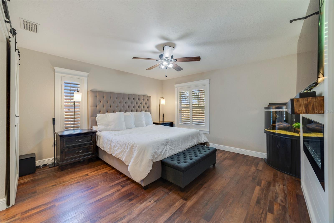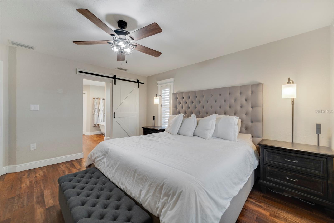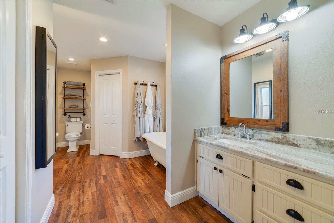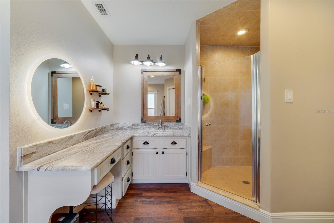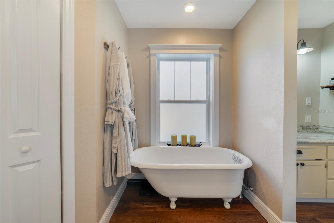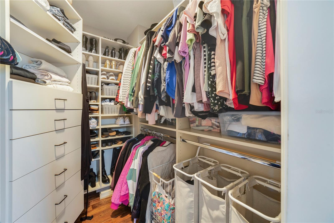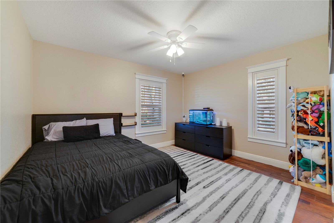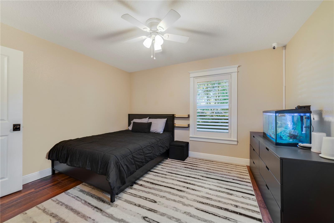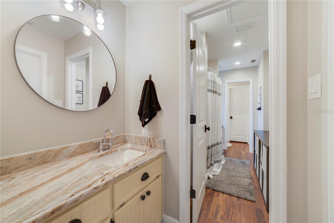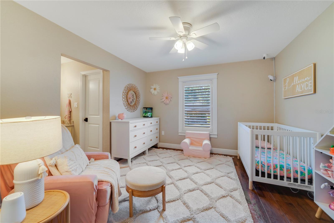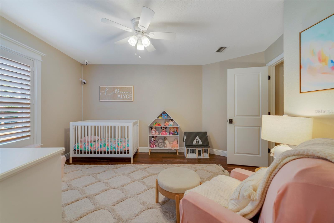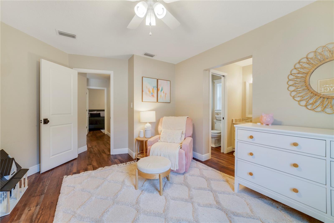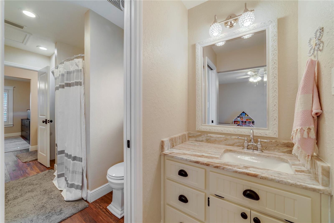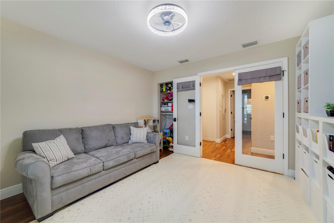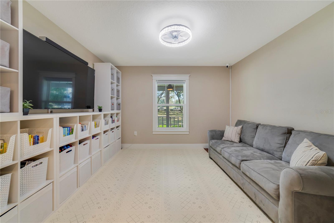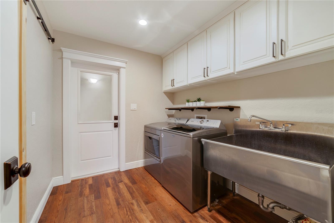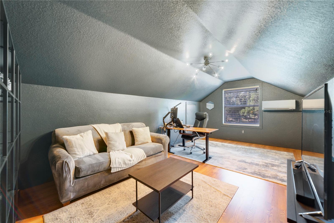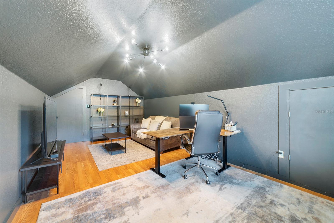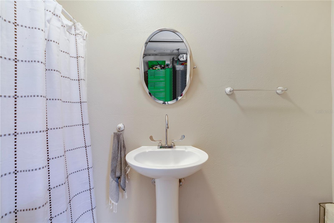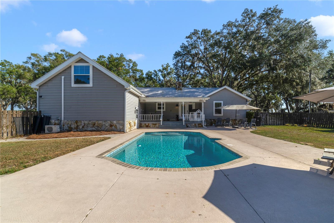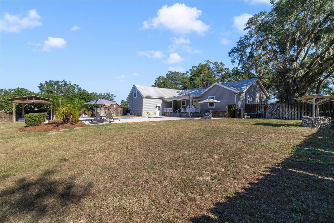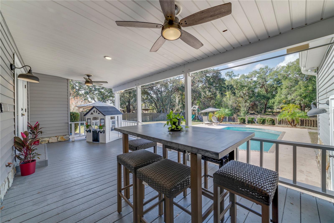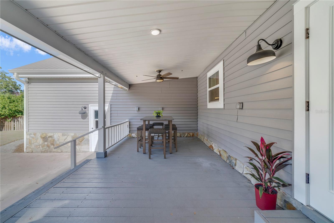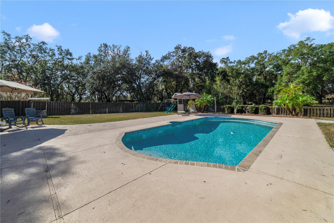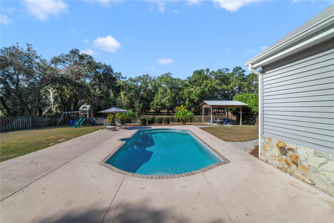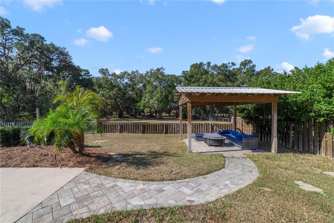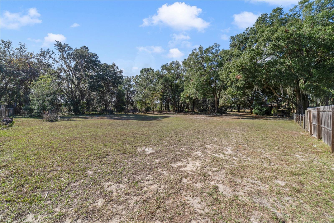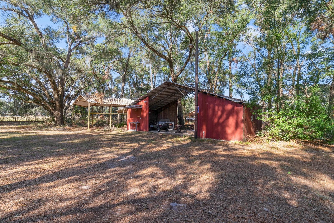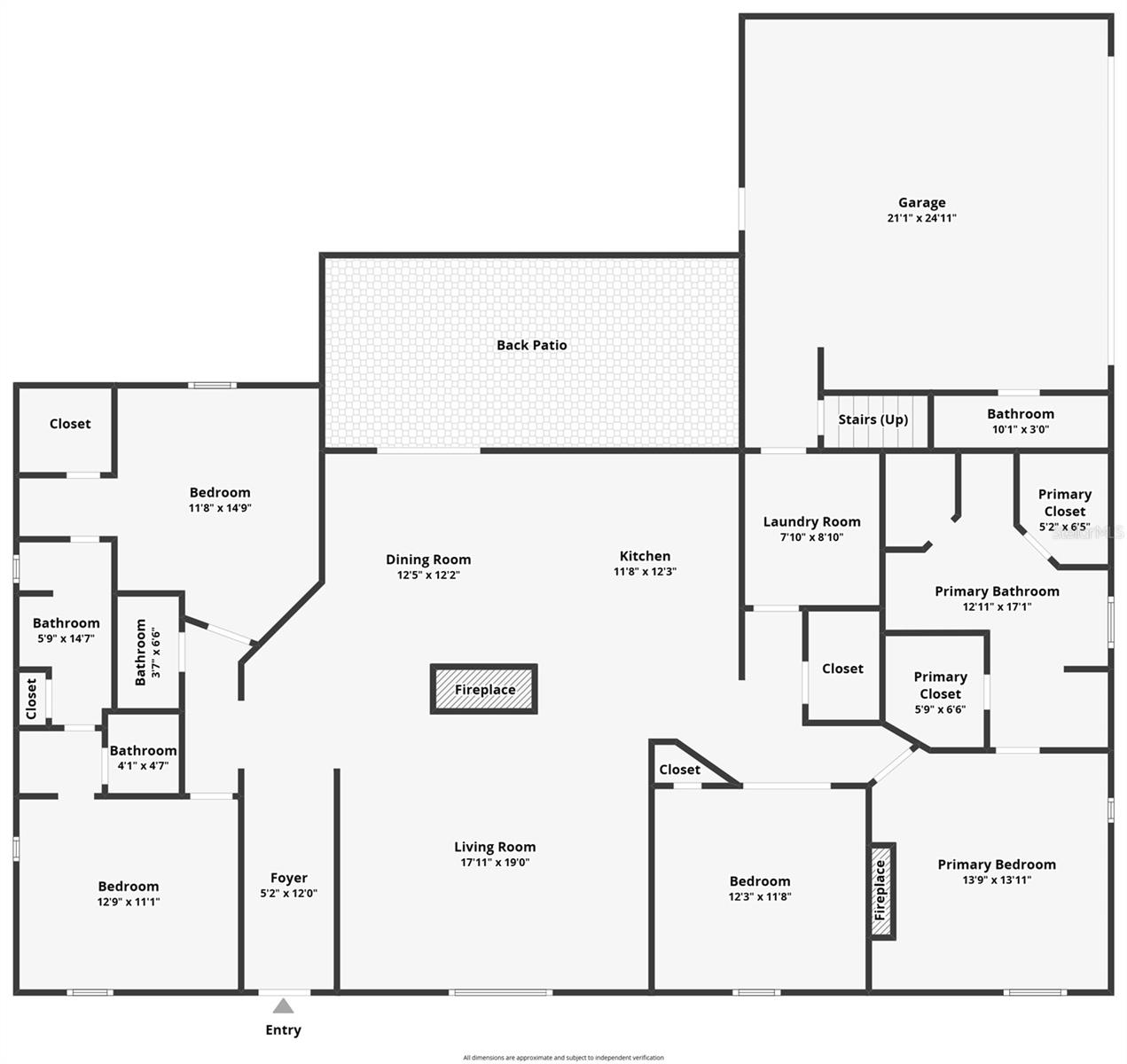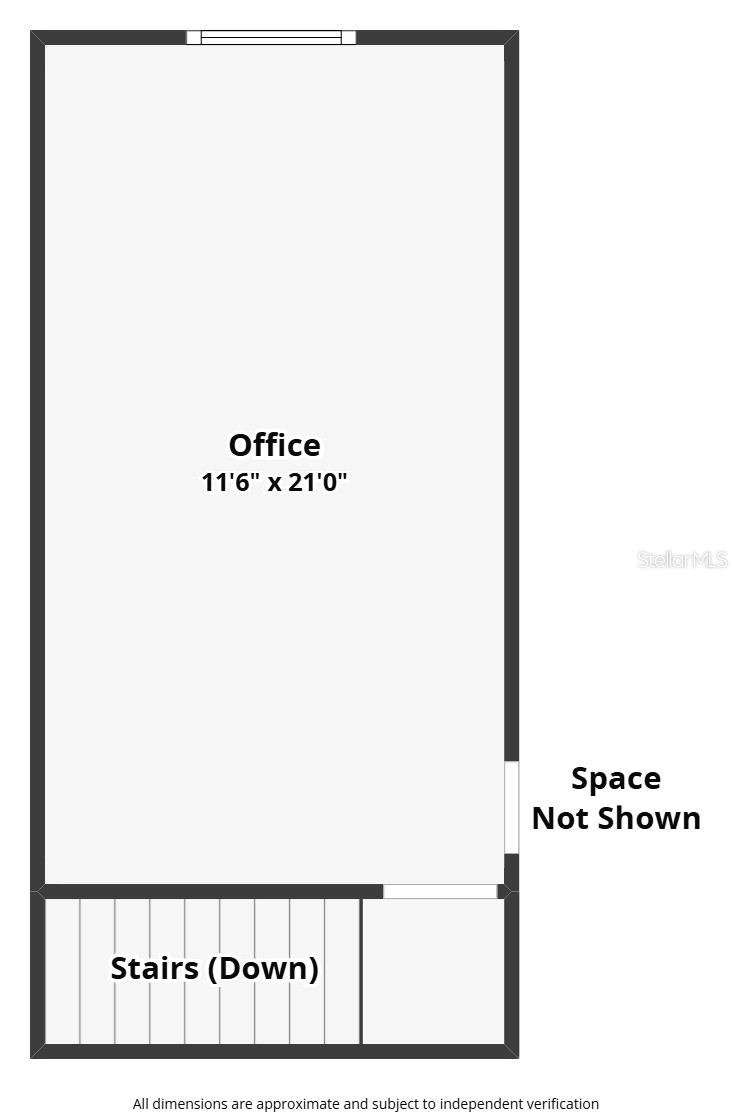9782 County Road 209, WILDWOOD, FL 34785
Property Photos
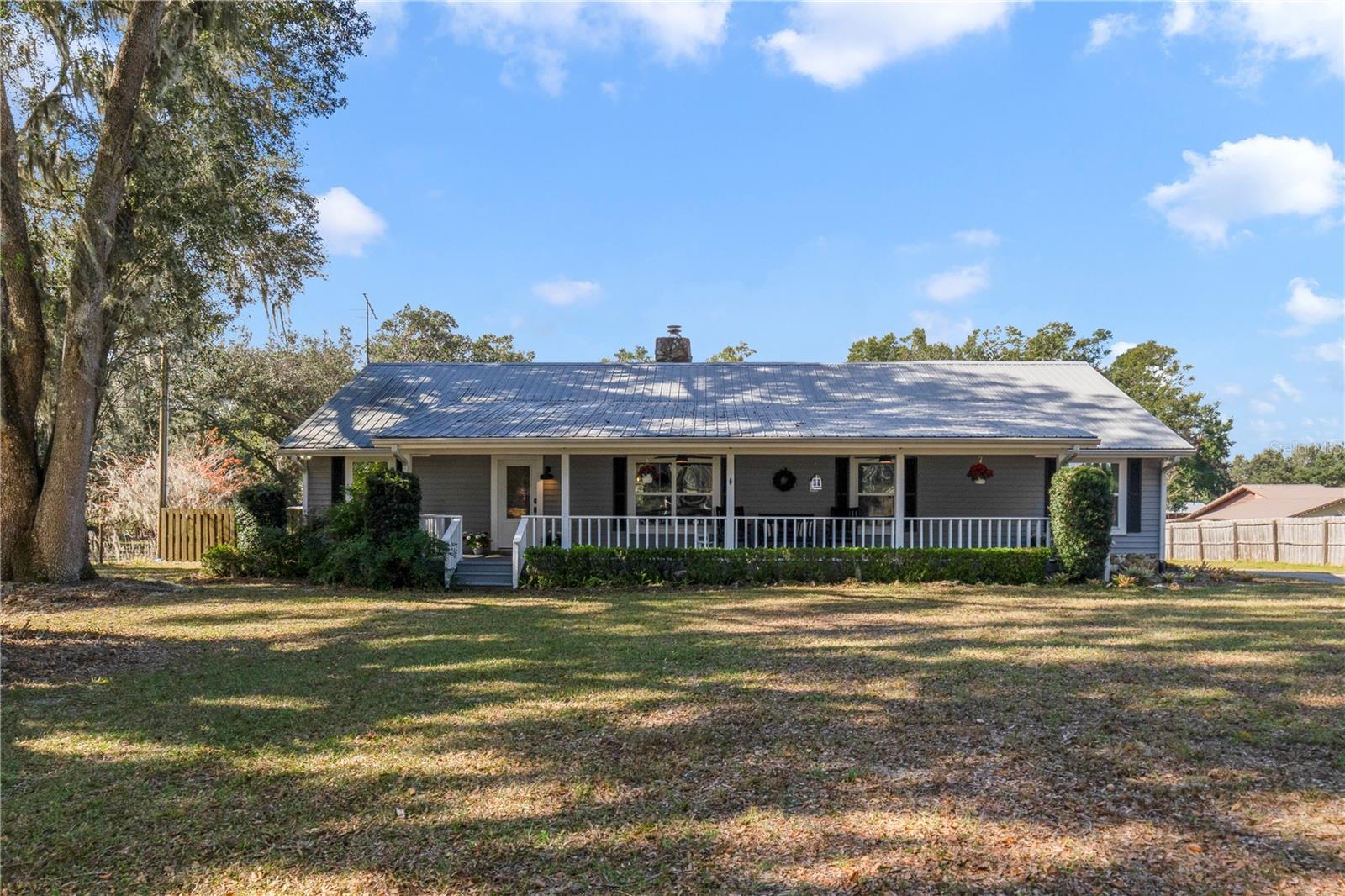
Would you like to sell your home before you purchase this one?
Priced at Only: $639,900
For more Information Call:
Address: 9782 County Road 209, WILDWOOD, FL 34785
Property Location and Similar Properties
- MLS#: O6267527 ( Residential )
- Street Address: 9782 County Road 209
- Viewed: 1
- Price: $639,900
- Price sqft: $198
- Waterfront: No
- Year Built: 1995
- Bldg sqft: 3235
- Bedrooms: 4
- Total Baths: 4
- Full Baths: 3
- 1/2 Baths: 1
- Garage / Parking Spaces: 2
- Days On Market: 7
- Additional Information
- Geolocation: 28.8988 / -82.0547
- County: SUMTER
- City: WILDWOOD
- Zipcode: 34785
- Subdivision: None
- Provided by: MAINFRAME REAL ESTATE
- Contact: Justin Dalrymple, LLC
- 407-513-4257

- DMCA Notice
-
DescriptionLooking for a peaceful retreat that offers privacy without sacrificing convenience? This is it! Nestled on a picturesque 2 acre lot, this inviting 4 bedroom, 3.5 bathroom pool home combines the charm of country living with close proximity to shopping, schools, restaurants, and grocery storesall with no deed restrictions or HOA to worry about. This is a rare find that feels like home the moment you step inside. As you enter, youre greeted by the warmth and grandeur of the living room. Soaring cathedral ceilings create an open and airy feel, while the stunning stone wood burning fireplace anchors the space, offering a cozy focal point for family gatherings or quiet evenings. Large windows bathe the room in natural light, enhancing its welcoming ambiance. The heart of this home is the beautifully designed kitchen. Solid surface countertops provide both elegance and durability, while custom solid wood cabinetry offers abundant storage. The thoughtful layout ensures plenty of workspace, making meal prep a breeze whether you're hosting a dinner party or preparing a casual family breakfast. French doors lead to a versatile 4th bedroom, where rich wood flooring adds warmth and character. The formal dining room, featuring its own set of French doors, opens onto a spacious covered back porch, seamlessly blending indoor and outdoor living. Imagine enjoying morning coffee or evening meals while overlooking your private, tree lined backyard with sparkling pool. The bedroom layout is both practical and luxurious. Two of the bedrooms share a thoughtfully designed Jack and Jill bathroom, offering a shared shower and private sink areas to ensure everyone has their own space. The primary suite is a true sanctuary, with ample room to unwind. Its ensuite bathroom feels like a personal spa, complete with a standalone shower, a deep clawfoot tub for soaking, dual vanities, and two walk in closets. Convenience continues in the laundry room, which is fully equipped with a washer, dryer, built in cabinetry, and a standalone sinkmaking laundry day less of a chore. A full bathroom in the garage adds an extra layer of functionality, perfect for rinsing off after a swim or working on outdoor projects. Step outside, and youll find a property designed for both relaxation and utility. A large pole barn at the rear provides a versatile space for a workshop, hobby area, or additional storage. A covered slab is ready to accommodate your RV or camper, making this home ideal for adventurers. This property has been lovingly cared for, with thoughtful updates that include new windows (2017), new main AC system (2018) with additional UV light technology (2022), mini split for bonus room/office/movie room (2022), additional recessed lights with smart switches (2021), pool heater (2022), new pool motor (2024), whole house water softener/filtration system (2024), and a child safety system for the pool (2016). Dont miss the chance to make this exceptional home yours. Schedule a private showing today and experience the perfect blend of comfort, charm, and convenience. Welcome home!
Payment Calculator
- Principal & Interest -
- Property Tax $
- Home Insurance $
- HOA Fees $
- Monthly -
Features
Building and Construction
- Covered Spaces: 0.00
- Exterior Features: French Doors, Rain Gutters, Storage
- Fencing: Wood
- Flooring: Wood
- Living Area: 2484.00
- Other Structures: Gazebo, Shed(s)
- Roof: Metal
Land Information
- Lot Features: Level, Oversized Lot, Paved
Garage and Parking
- Garage Spaces: 2.00
- Parking Features: Driveway, Garage Faces Side, Ground Level, Oversized, Parking Pad, RV Parking
Eco-Communities
- Pool Features: Child Safety Fence, Gunite, Heated, In Ground
- Water Source: Well
Utilities
- Carport Spaces: 0.00
- Cooling: Central Air
- Heating: Central
- Sewer: Septic Tank
- Utilities: Cable Available, Cable Connected
Finance and Tax Information
- Home Owners Association Fee: 0.00
- Net Operating Income: 0.00
- Tax Year: 2024
Other Features
- Appliances: Dishwasher, Dryer, Microwave, Range, Refrigerator, Washer, Water Filtration System
- Country: US
- Furnished: Unfurnished
- Interior Features: Cathedral Ceiling(s), Ceiling Fans(s), High Ceilings, Kitchen/Family Room Combo, Open Floorplan, Split Bedroom, Vaulted Ceiling(s), Walk-In Closet(s)
- Legal Description: S 264 FT OF SE 1/4 OF NE 1/4 OF NE 1/4 LESS S 132 FT THEREOF & LESS RD R/W OR 156 PG 210 OR 158 PG 628
- Levels: One
- Area Major: 34785 - Wildwood
- Occupant Type: Owner
- Parcel Number: C25-011
- Style: Ranch
- View: Pool, Trees/Woods
- Zoning Code: RES
Nearby Subdivisions
Beaumont
Beaumont Ph 1
Beaumont Ph 2 3
Beaumont Ph I
Beaumont Phase 2 3
Bridges
Bridges Sub To Wildwood Florid
Crestview
Equine Acres
Fairwaysrolling Hills
Fairwaysrolling Hills Add 01
Fox Hollow
Fox Hollow Ph Ii
Friesorger Mobile Home Sub Tra
Grays Add Wildwood
Highland View Add
Meadouvista
Meadovista
Mission Heights
Moggs Add
None
Not In Hernando
Not On List
Oak Hill Sub
Oaks Of Wildwood
Orange Home 02
Pepper Tree Village
Peppertree Vlg
Pettys Add
Rolling Hills Manor
Sunset Park
Triumph South Ph 1
Triumph South Phase 1
Twisted Oaks
Wildwood
Wildwood Park
Wildwood Ranches



