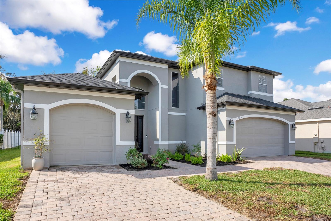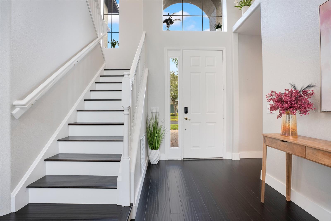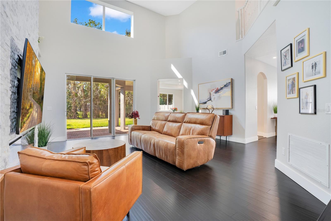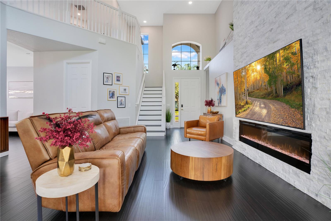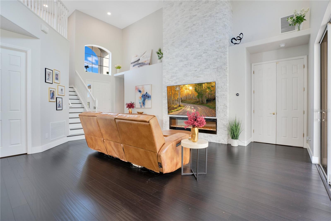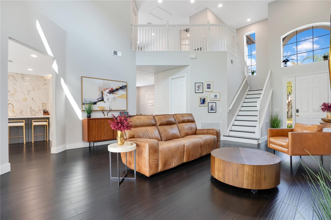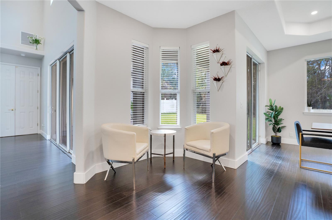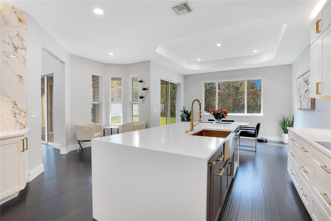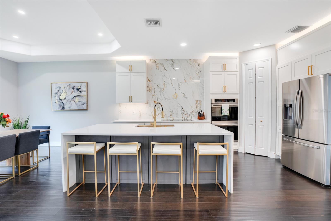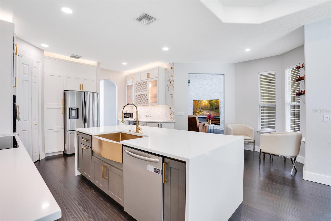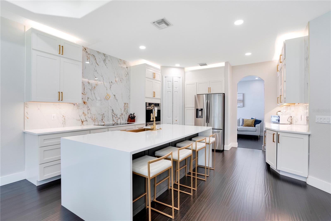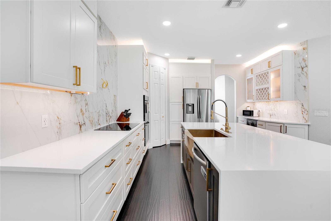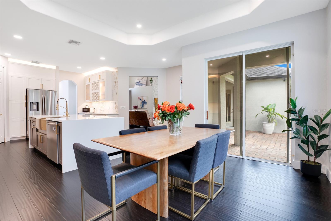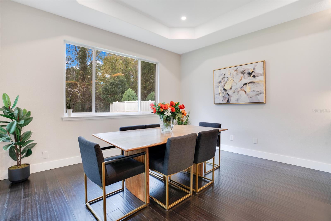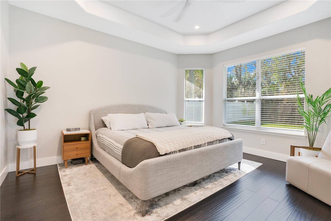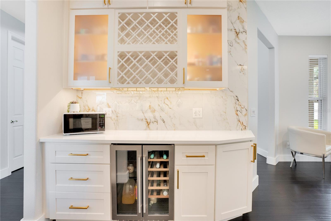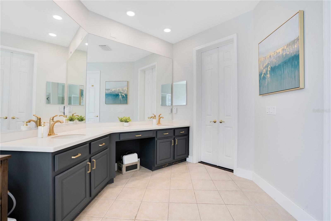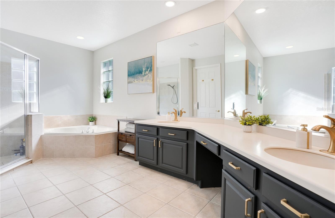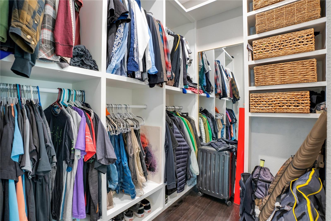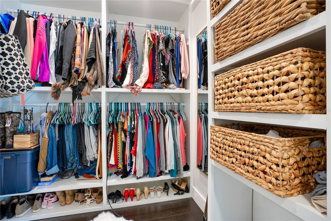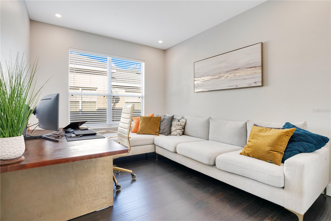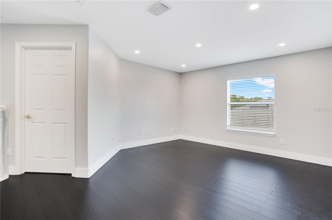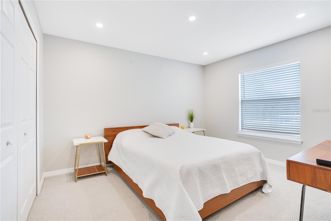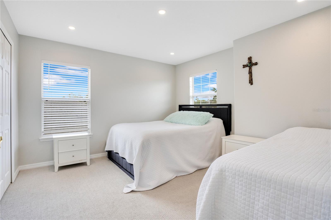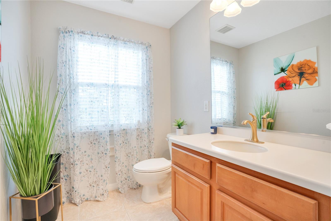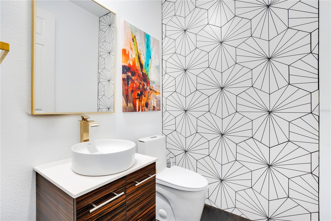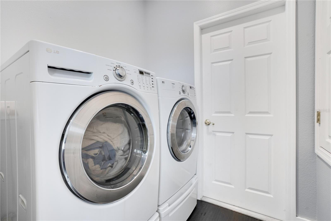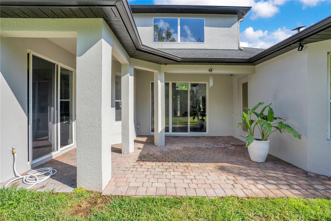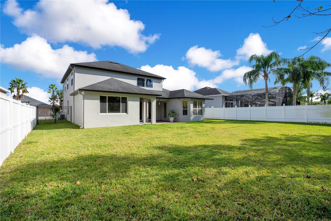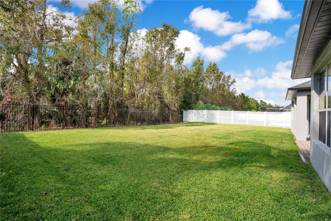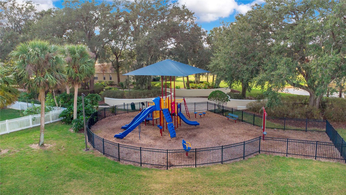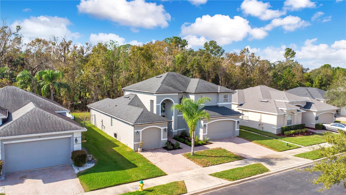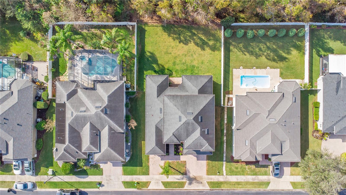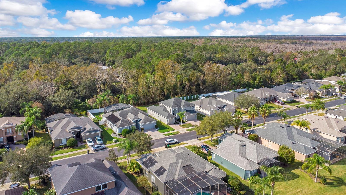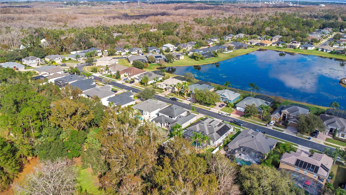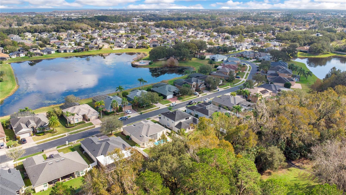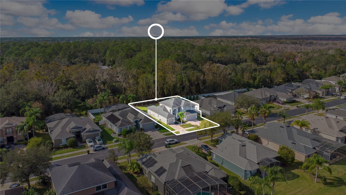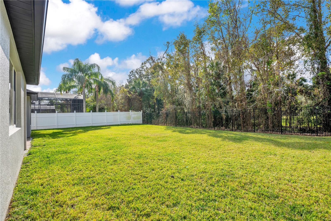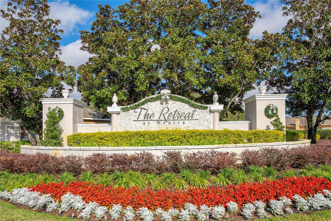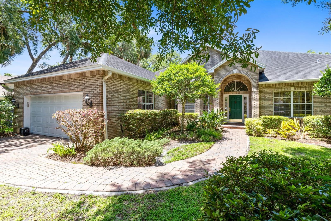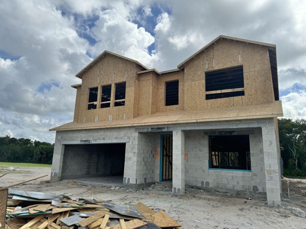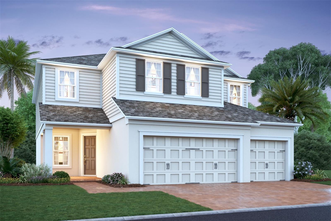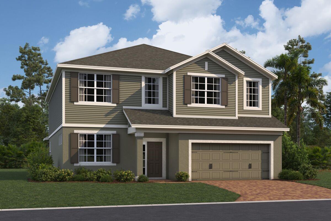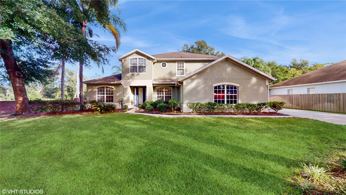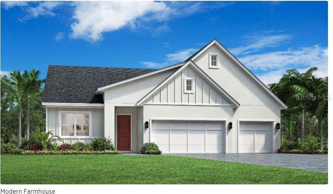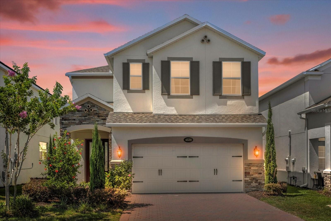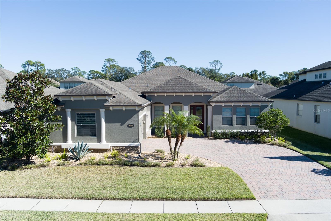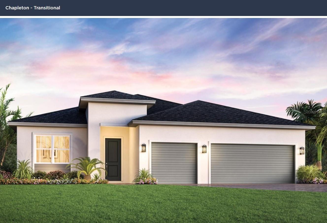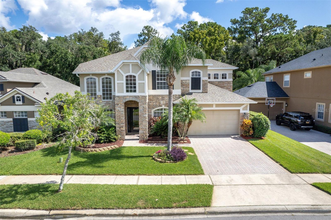1763 Stargazer Terrace, SANFORD, FL 32771
Property Photos
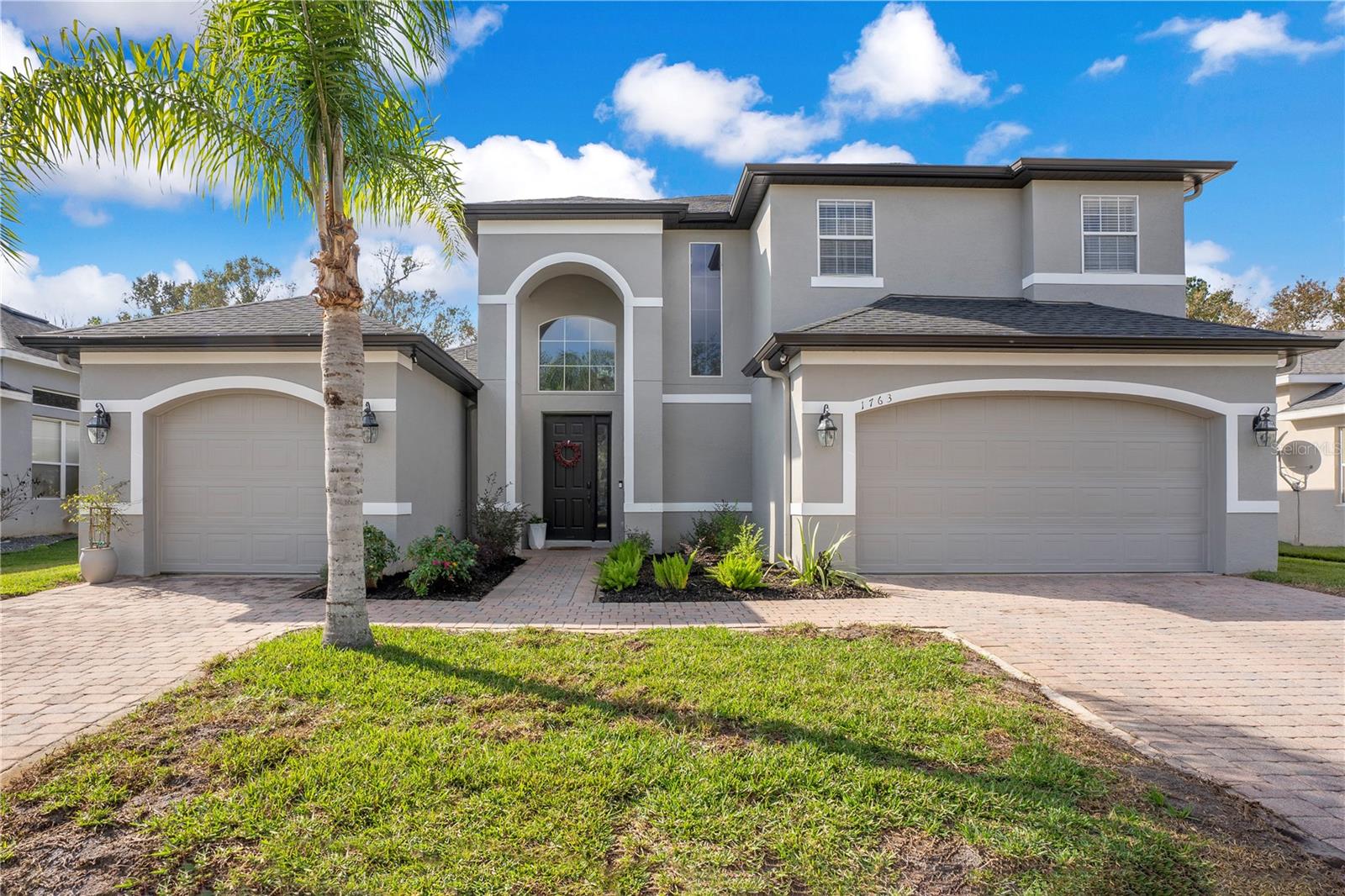
Would you like to sell your home before you purchase this one?
Priced at Only: $628,000
For more Information Call:
Address: 1763 Stargazer Terrace, SANFORD, FL 32771
Property Location and Similar Properties
- MLS#: O6267760 ( Residential )
- Street Address: 1763 Stargazer Terrace
- Viewed: 5
- Price: $628,000
- Price sqft: $186
- Waterfront: No
- Year Built: 2004
- Bldg sqft: 3381
- Bedrooms: 3
- Total Baths: 3
- Full Baths: 2
- 1/2 Baths: 1
- Garage / Parking Spaces: 3
- Days On Market: 5
- Additional Information
- Geolocation: 28.8315 / -81.3489
- County: SEMINOLE
- City: SANFORD
- Zipcode: 32771
- Subdivision: Retreat At Wekiva
- Elementary School: Bentley Elementary
- Middle School: Sanford Middle
- High School: Seminole High
- Provided by: LPT REALTY
- Contact: Genny West-Cunningham
- 877-366-2213

- DMCA Notice
-
DescriptionLocated in the highly sought after, gated community of The Retreat at Wekiva, this stunning 3 bedroom, 2.5 bathroom home offers a perfect blend of luxury and comfort. With a spacious loft and a dedicated office/den, this home is designed for modern living and entertaining. As you approach the home, you'll be greeted by a lushly landscaped exterior with a spacious 2 car garage and additional 1 car garage with dual paver stone driveways. Step into the backyard oasis, where you'll find a newly fenced, oversized yard with serene wooded views, offering unparalleled privacy as it backs up to a protected greenbelt and nature preserve. Inside, you'll find an open and airy layout, with soaring ceilings and elegant features throughout. The chef inspired kitchen is a masterpiece, complete with pristine white quartz countertops, large format porcelain tile, and a built in wet bar with a 46 bottle wine rack and a mini beverage fridgeideal for hosting family and friends. The Great Room showcases a striking white and grey marble granite stone fireplace that serves as a focal point, complemented by solid bamboo flooring that flows throughout the living areas, including the spacious master suite. Plush Berber carpeting is featured in the remaining bedrooms for added comfort. The luxurious master suite, located on the main floor, offers a peaceful retreat with high end finishes and direct access to the outdoor living spacesperfect for enjoying the tranquil surroundings. This smart home is equipped with LED recessed lighting and modern technology, ensuring ultimate convenience and ease of living. The freshly landscaped grounds enhance curb appeal, making a great first impression. Residents of The Retreat at Wekiva enjoy beautiful fountains, scenic ponds with fishing opportunities, and a welcoming, exclusive atmosphere. Dont miss your chance to experience the lifestyle this home offers! Seller's inspection completed November 4, 2024.
Payment Calculator
- Principal & Interest -
- Property Tax $
- Home Insurance $
- HOA Fees $
- Monthly -
Features
Building and Construction
- Covered Spaces: 0.00
- Exterior Features: Irrigation System, Rain Gutters, Sidewalk, Sliding Doors
- Flooring: Bamboo, Carpet, Ceramic Tile
- Living Area: 2497.00
- Roof: Shingle
Land Information
- Lot Features: Greenbelt, City Limits, Landscaped, Sidewalk, Paved
School Information
- High School: Seminole High
- Middle School: Sanford Middle
- School Elementary: Bentley Elementary
Garage and Parking
- Garage Spaces: 3.00
- Parking Features: Driveway, Garage Door Opener
Eco-Communities
- Water Source: Public
Utilities
- Carport Spaces: 0.00
- Cooling: Central Air
- Heating: Central, Electric
- Pets Allowed: Cats OK, Dogs OK
- Sewer: Public Sewer
- Utilities: Cable Available, Electricity Available, Electricity Connected
Amenities
- Association Amenities: Gated, Other, Park, Playground
Finance and Tax Information
- Home Owners Association Fee Includes: Maintenance Grounds, Management
- Home Owners Association Fee: 95.00
- Net Operating Income: 0.00
- Tax Year: 2024
Other Features
- Appliances: Bar Fridge, Built-In Oven, Convection Oven, Dishwasher, Disposal, Dryer, Ice Maker, Microwave, Range, Refrigerator, Washer, Wine Refrigerator
- Association Name: Ashley
- Association Phone: (407) 644-4406
- Country: US
- Interior Features: Built-in Features, Cathedral Ceiling(s), Eat-in Kitchen, High Ceilings, Open Floorplan, Primary Bedroom Main Floor, Smart Home, Stone Counters, Tray Ceiling(s), Walk-In Closet(s), Wet Bar
- Legal Description: LOT 43 RETREAT AT WEKIVA PB 59 PGS 32 - 34
- Levels: Two
- Area Major: 32771 - Sanford/Lake Forest
- Occupant Type: Owner
- Parcel Number: 17-19-30-5QC-0000-0430
- Style: Contemporary
- View: Park/Greenbelt, Trees/Woods
- Zoning Code: PUD
Similar Properties
Nearby Subdivisions
Academy Manor
Astor Grande At Lake Forest
Belair Place
Belair Sanford
Bella Foresta
Buckingham Estates
Calabria Cove
Cameron Preserve
Capri Cove
Cates Add
Celery Ave Add
Celery Estates North
Celery Key
Celery Lakes Ph 1
Celery Lakes Ph 2
Celery Oaks
Celery Oaks Sub
City Of Sanford
Conestoga Park A Rep
Country Club Manor
Country Club Park
Country Club Park Ph 2
Crown Colony Sub
Damerons Add
De Forests Add
Dixie
Dixie Terrace
Dreamwald 3rd Sec Replat
Dreamwold 3rd Sec
Eastgrove
Eastgrove Ph 2
Estates At Rivercrest
Estates At Wekiva Park
Estuary At St Johns
Fla Land Colonization Company
Fla Land Colonization Cos Add
Franklin Terrace
Goldsboro Community
Highland Park
Highland Park Rep Of Lt A
Holden Real Estate Companys Ad
Kays Landing Ph 1
Keeleys Add To Sanford
Kerseys Add To Midway
Lake Forest
Lake Forest Sec 4a
Lake Forest Sec 5b
Lake Forest Sec 7a
Lake Forest Sec Two A
Lake Markham Landings
Lake Markham Preserve
Lake Sylvan Cove
Lake Sylvan Estates
Lake Sylvan Oaks
Landings At Riverbend
Leavitts Sub W F
Loch Arbor Country Club Entran
Lockharts Sub
Lockharts Subd
Magnolia Heights
Markham Estates Sub
Martins Add A C
Matera
Mayfair Meadows
Mayfair Meadows Ph 2
Midway
Monterey Oaks Ph 1 A Rep
Monterey Oaks Ph 2 Rep
None
Not On List
Packards 1st Add To Midway
Palm Point
Partins Sub Of Lt 27
Paulucci Oaks Lts
Peterson Sub A J 1st Add
Pine Heights
Pine Level
Preserve At Astor Farms Ph 1
Preserve At Astor Farms Ph 2
Retreat At Wekiva
River Crest Ph 1
River Crest Ph 2
Riverbend At Cameron Heights
Riverbend At Cameron Heights P
Riverside Oaks
Riverside Reserve
Rose Court
Ross Lake Shores
San Lanta
San Lanta 2nd Sec
Sanford Farms
Sanford Terrace
Sanford Town Of
Seminole Park
Silverleaf
Sipes Fehr
Smiths M M 2nd Sub B1 P101
South Park Sanford
South Sanford
South Sylvan Lake Shores
St Johns River Estates
St Johns Village 2nd Revision
Sterling Meadows
Sylvan Lake Reserve The Glade
The Glades On Sylvan Lake Ph 2
Thornbrooke Ph 1
Wilson Place
Wm Clarks Sub
Woodsong



