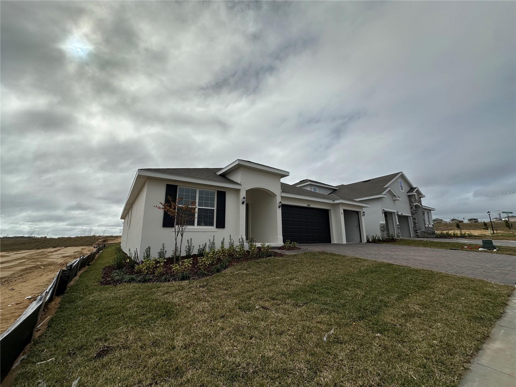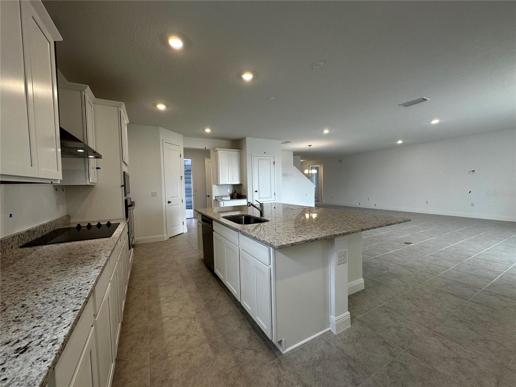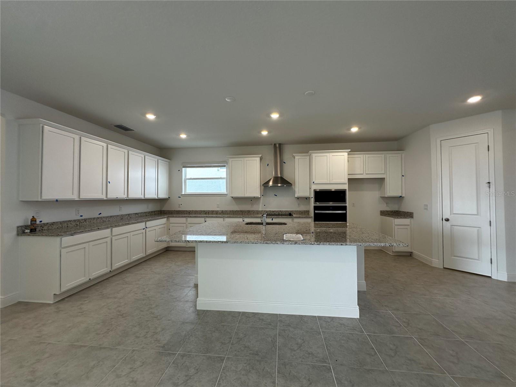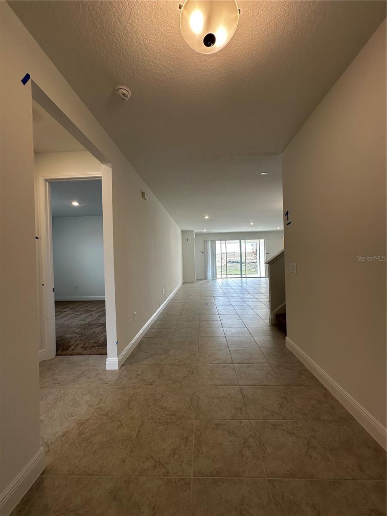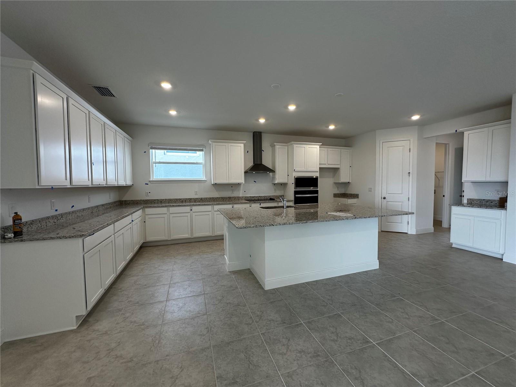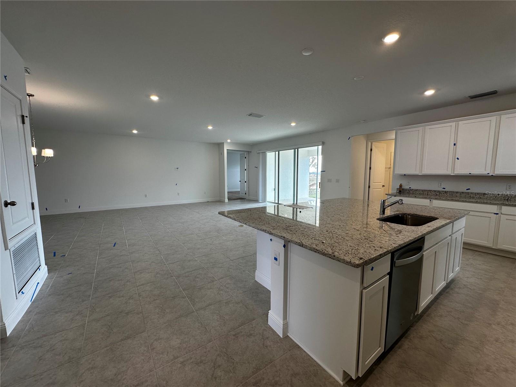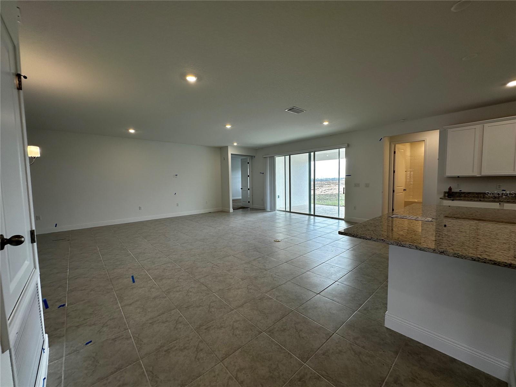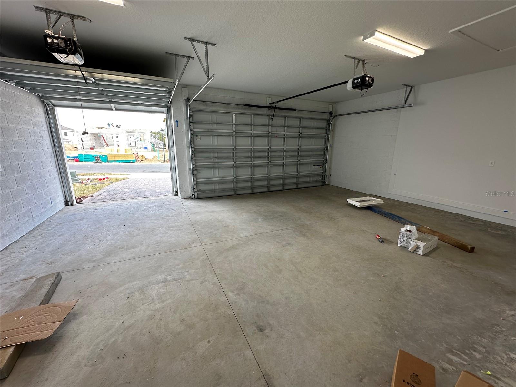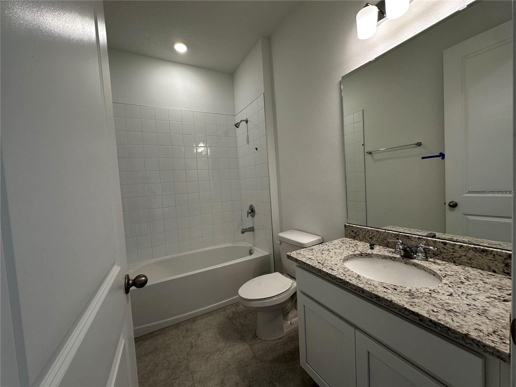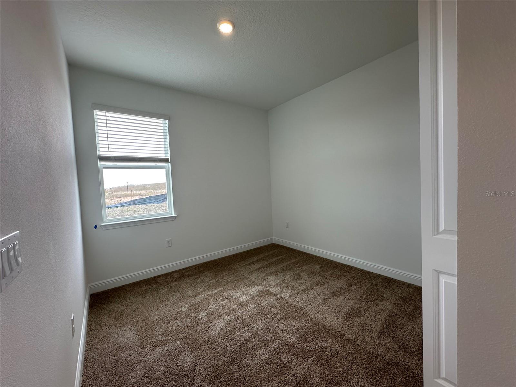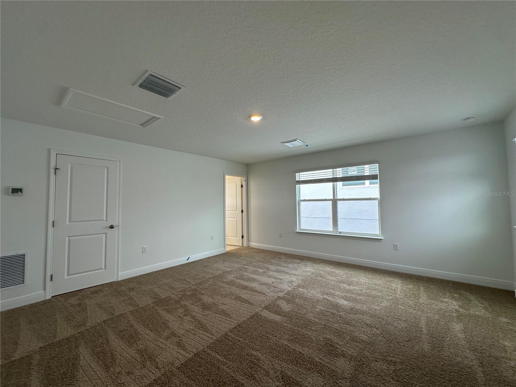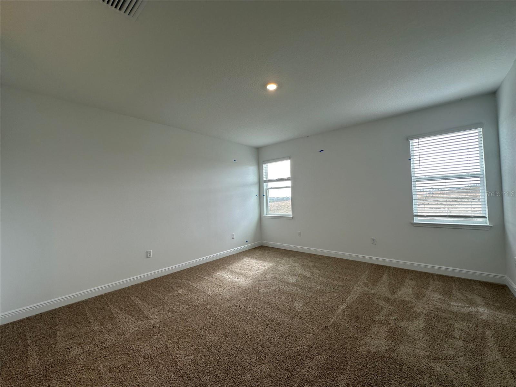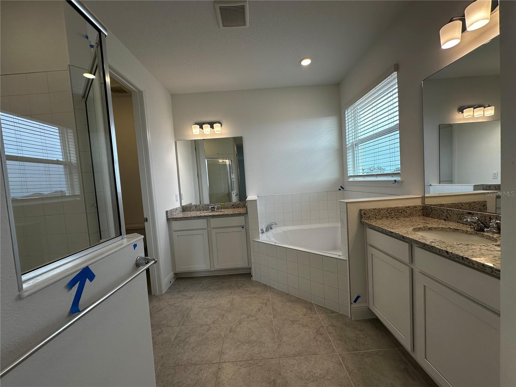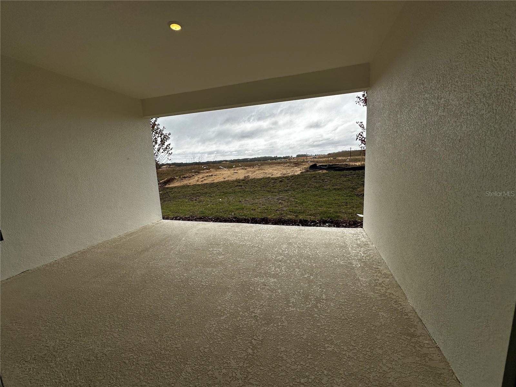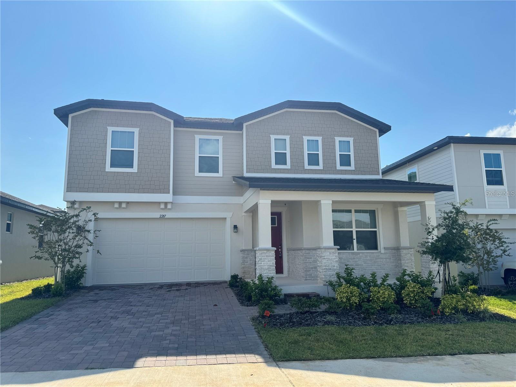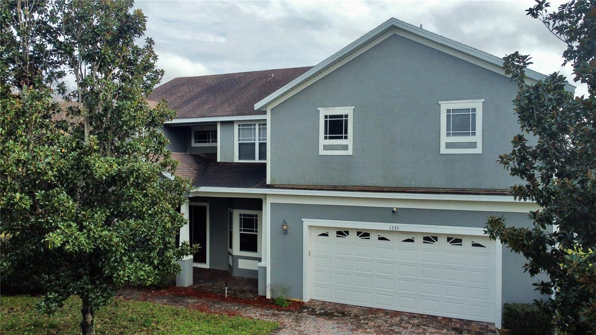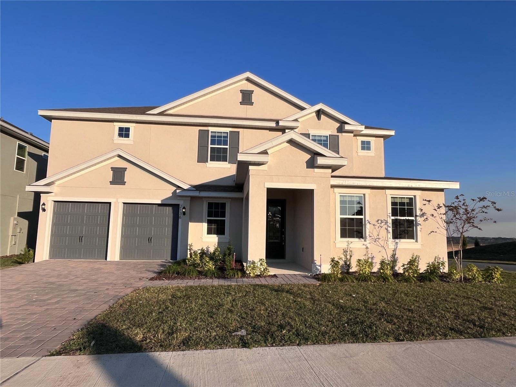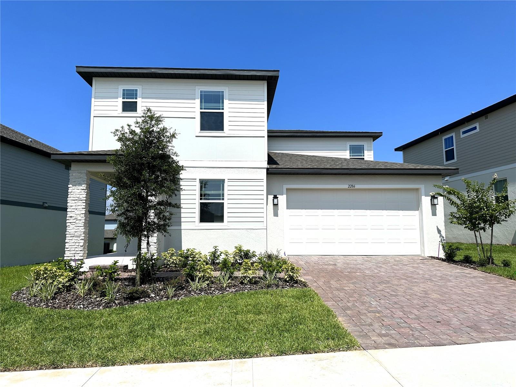2143 Sunshine Peak Drive, MINNEOLA, FL 34715
Property Photos
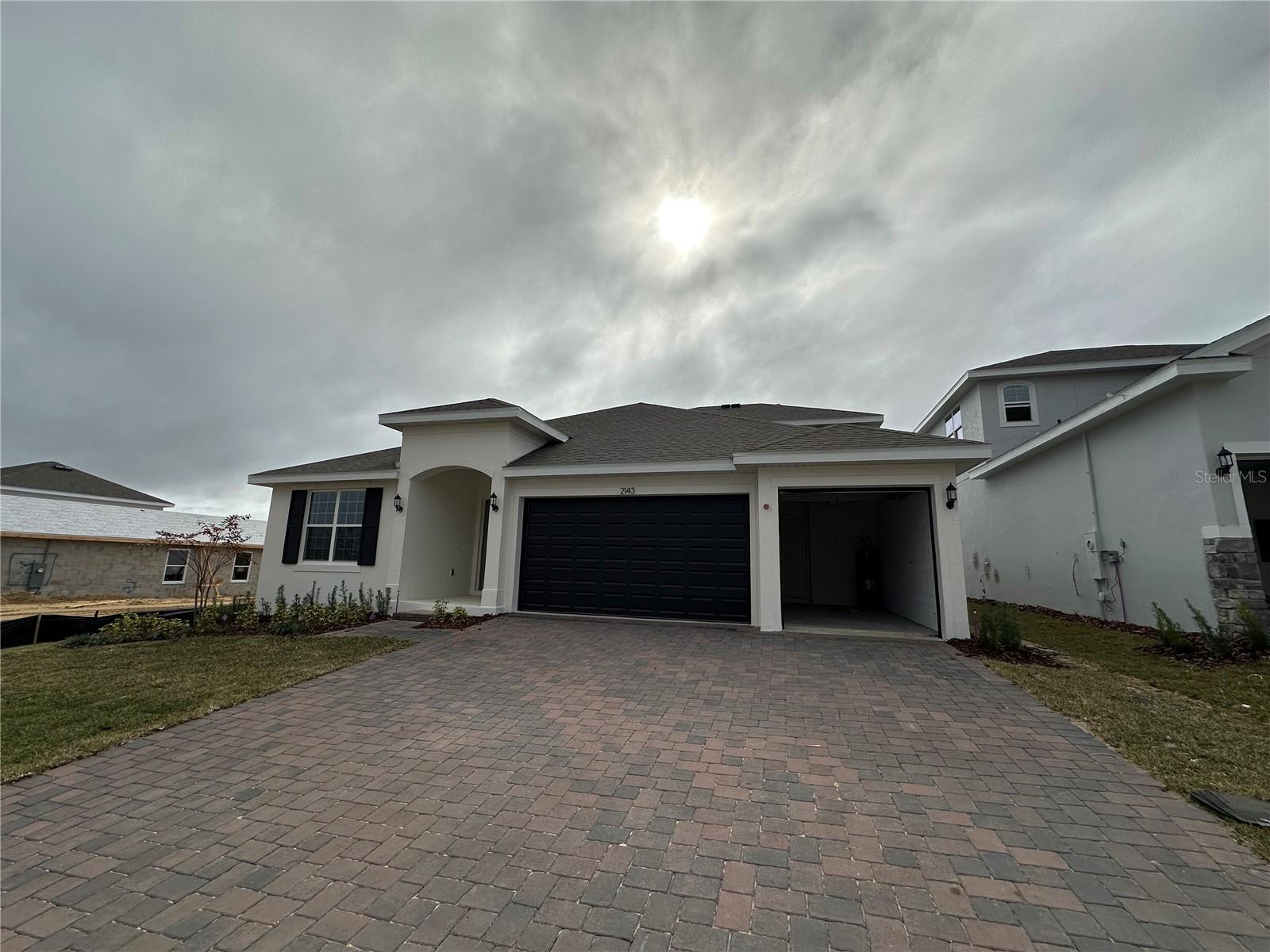
Would you like to sell your home before you purchase this one?
Priced at Only: $3,650
For more Information Call:
Address: 2143 Sunshine Peak Drive, MINNEOLA, FL 34715
Property Location and Similar Properties
- MLS#: O6269032 ( Residential Lease )
- Street Address: 2143 Sunshine Peak Drive
- Viewed: 1
- Price: $3,650
- Price sqft: $1
- Waterfront: No
- Year Built: 2024
- Bldg sqft: 3445
- Bedrooms: 4
- Total Baths: 4
- Full Baths: 4
- Garage / Parking Spaces: 2
- Days On Market: 2
- Additional Information
- Geolocation: 28.6031 / -81.7101
- County: LAKE
- City: MINNEOLA
- Zipcode: 34715
- Subdivision: Hills Of Minneola
- Elementary School: Grassy Lake Elementary
- Middle School: East Ridge Middle
- High School: Lake Minneola High
- Provided by: DELUCA REAL ESTATE SERVICES CORP
- Contact: Lucas DeSouza
- 407-690-9941

- DMCA Notice
-
DescriptionOne or more photo(s) has been virtually staged. Under Construction. Discover unparalleled luxury with the Avalon model at Hills of Minneola. This stunning 4 bedroom, 4 bathroom + massive second story bonus home is a showcase of modern elegance and thoughtful design. From the moment you step through the grand arched entryway, you'll experience a perfect blend of comfort and sophistication. The open concept layout seamlessly connects the gourmet kitchen, spacious family room, and dining area, making it ideal for both entertaining and daily living. The upstairs bonus offers a blank canvas such as a game or media room, and has a full bathroom. Picture yourself hosting gatherings in the expansive living spaces, bathed in natural light streaming through large windows that highlight the home's exquisite finishes. The lavish master suite is your personal retreat, featuring a spacious sitting area and a spa inspired bathroom outfitted with premium fixtures. Additional bedrooms provide serene and comfortable spaces for family or guests. With its convenient location near major highways, you'll have easy access to premier shopping, dining, entertainment, and top rated schools. Renowned medical facilities are also just a short drive away, ensuring convenience and peace of mind. The Avalon at Hills of Minneola isn't just a home it's a lifestyle. Embrace the perfect blend of luxury, comfort, and community, and make this extraordinary residence yours today.
Payment Calculator
- Principal & Interest -
- Property Tax $
- Home Insurance $
- HOA Fees $
- Monthly -
Features
Building and Construction
- Builder Model: AVALON BONUS B
- Builder Name: DREAM FINDERS HOMES
- Covered Spaces: 0.00
- Exterior Features: Sidewalk, Sliding Doors, Sprinkler Metered
- Flooring: Carpet, Tile
- Living Area: 2945.00
Property Information
- Property Condition: Under Construction
Land Information
- Lot Features: Sidewalk, Paved
School Information
- High School: Lake Minneola High
- Middle School: East Ridge Middle
- School Elementary: Grassy Lake Elementary
Garage and Parking
- Garage Spaces: 2.00
Eco-Communities
- Water Source: Public
Utilities
- Carport Spaces: 0.00
- Cooling: Central Air
- Heating: Electric
- Pets Allowed: Yes
- Sewer: Public Sewer
- Utilities: Electricity Available, Fiber Optics, Sprinkler Recycled, Underground Utilities
Amenities
- Association Amenities: Clubhouse, Fence Restrictions, Park, Playground, Pool
Finance and Tax Information
- Home Owners Association Fee: 0.00
- Net Operating Income: 0.00
Other Features
- Appliances: Built-In Oven, Convection Oven, Cooktop, Dishwasher, Disposal, Electric Water Heater, Ice Maker, Microwave
- Association Name: DREAM FINDERS HOMES
- Association Phone: 407-847-2280
- Country: US
- Furnished: Unfurnished
- Interior Features: Eat-in Kitchen, Kitchen/Family Room Combo, Living Room/Dining Room Combo, Open Floorplan, Primary Bedroom Main Floor, Split Bedroom, Thermostat, Walk-In Closet(s)
- Levels: Two
- Area Major: 34715 - Minneola
- Occupant Type: Vacant
- Parcel Number: 32-21-26-0020-000-11330
Owner Information
- Owner Pays: Management, Sewer, Trash Collection
Similar Properties
Nearby Subdivisions
Ardmore Reserve Ph I
Ardmore Reserve Ph Iv
Hills Of Minneola
Minneola Highland Oaks Ph 02
Minneola Oak Valley Ph 04b Lt
Minneola Pine Bluff Ph 02 Lt 9
Minneola Quail Valley Ph 04 Lt
Minneola Reserve At Minneola P
Oak Valley
Oak Valley Ph 01a
Park Viewthe Hills Ph 2
Quail Vly Ph V
Reserve At Minneola 50s
Reserveminneola Ph 4
Villages At Minneola Hills
Villages At Minneola Hills Pha
Villagesminneola Hills Ph 1a
Villagesminneola Hills Ph 3
Villagesminneola Hills Phase 1



