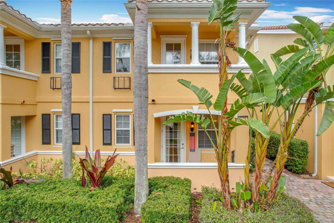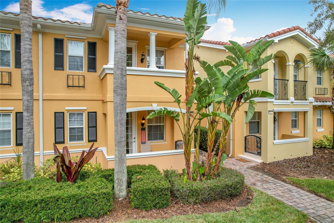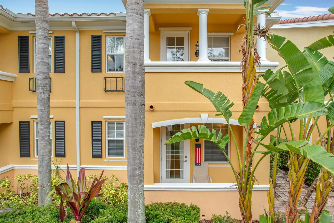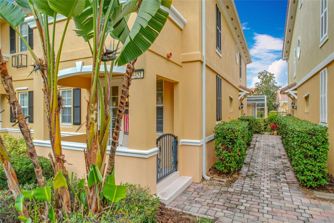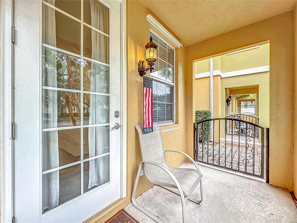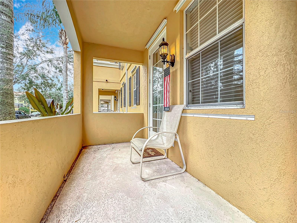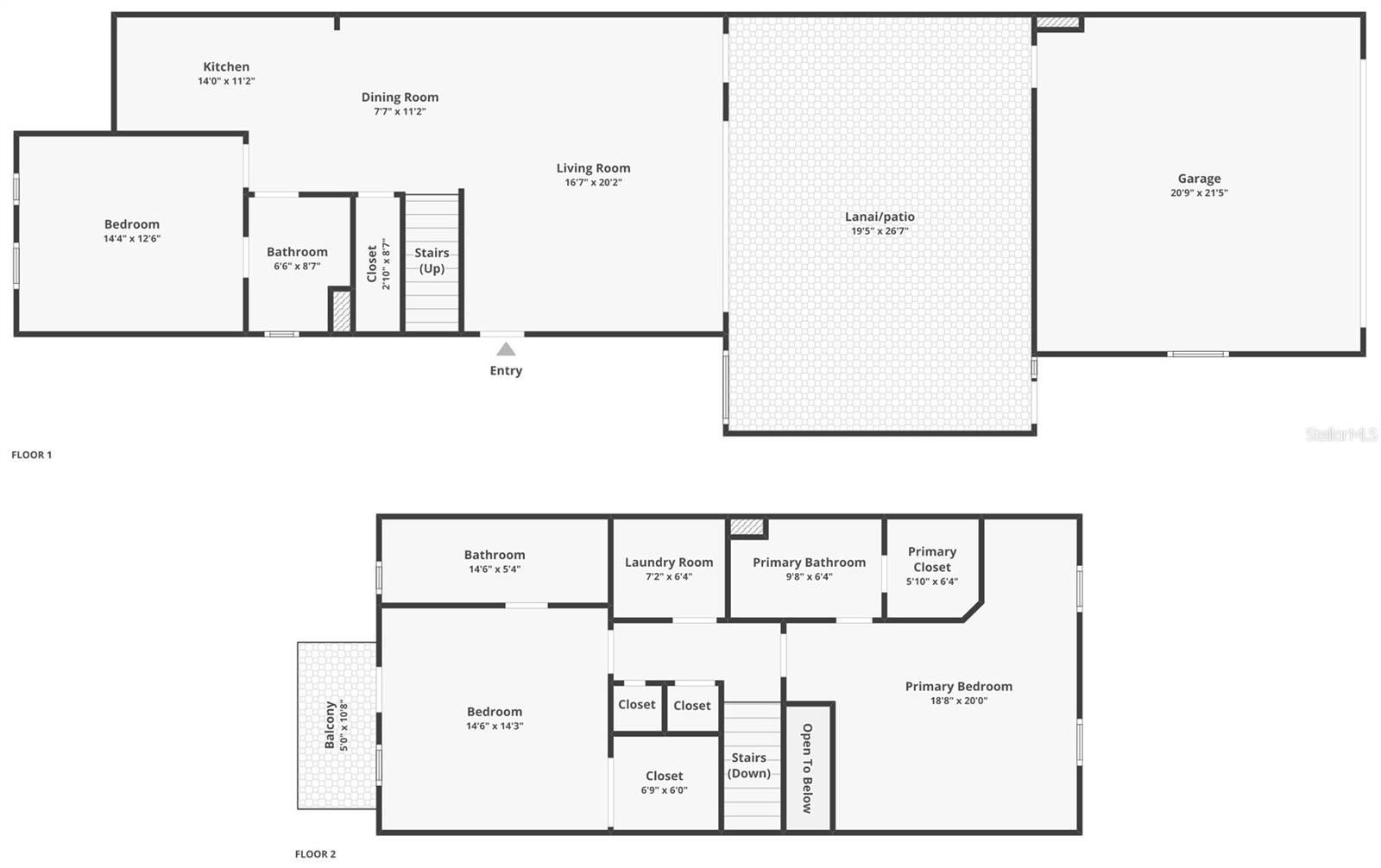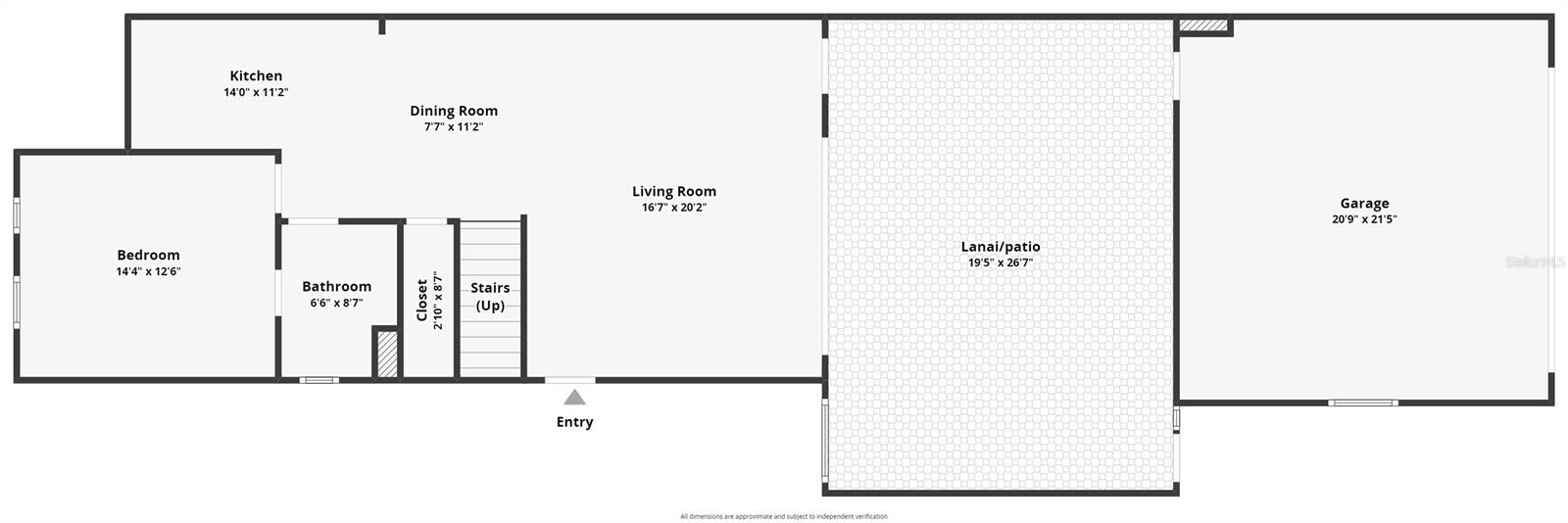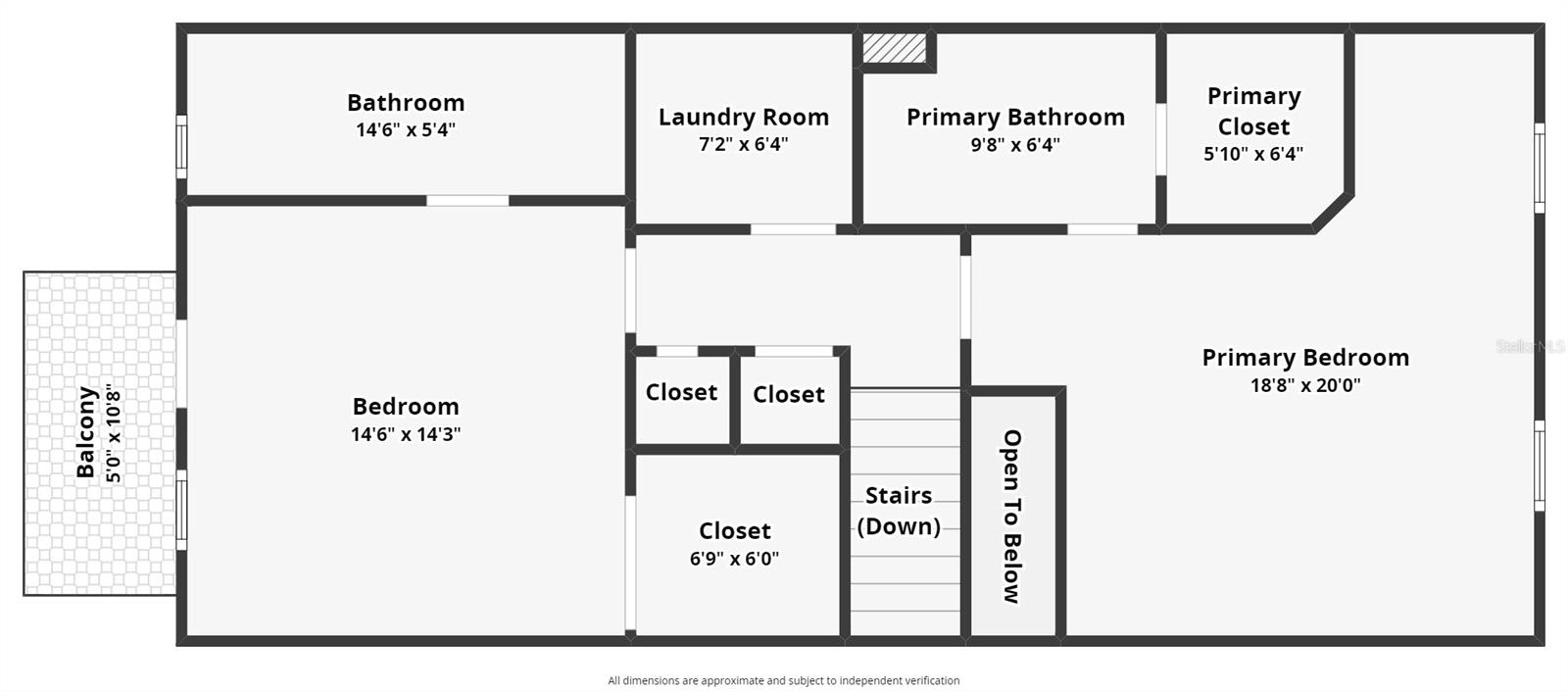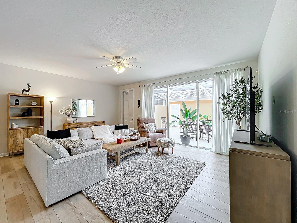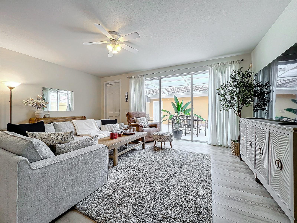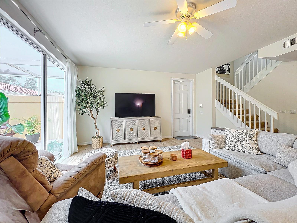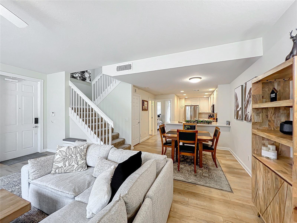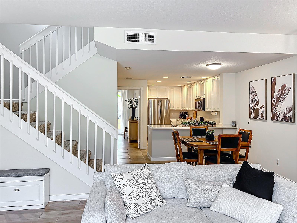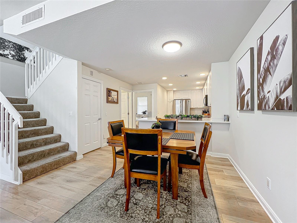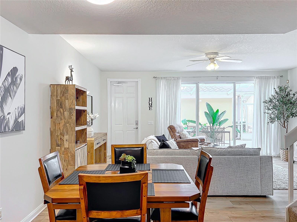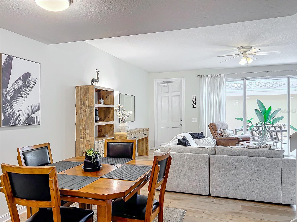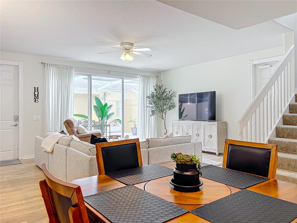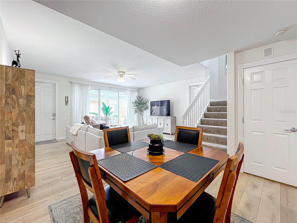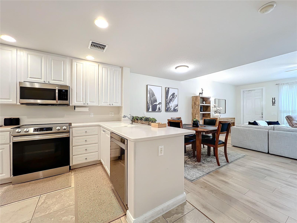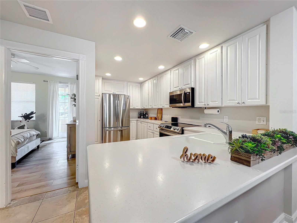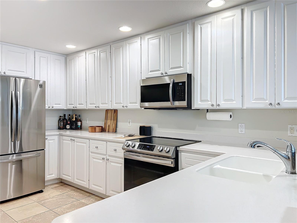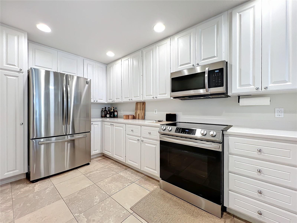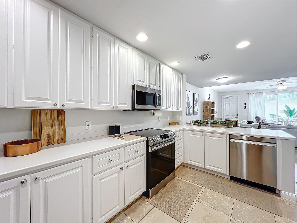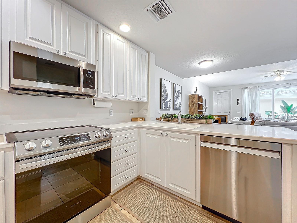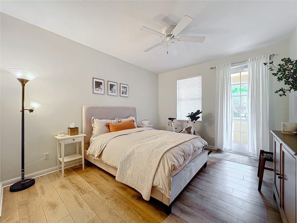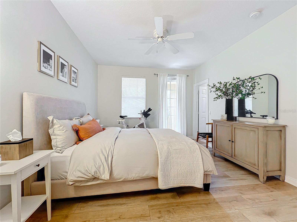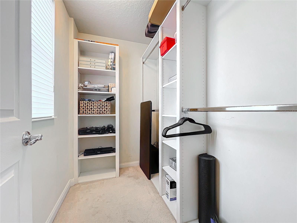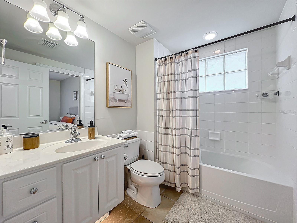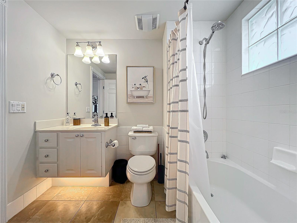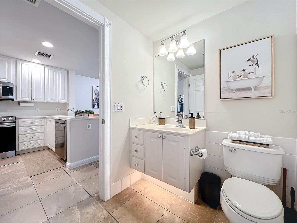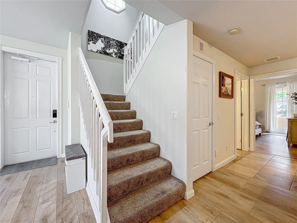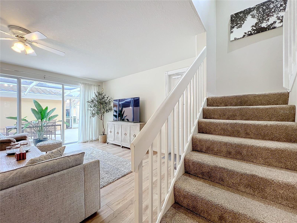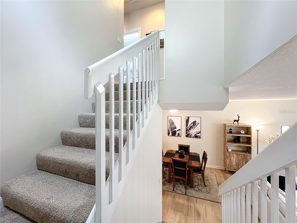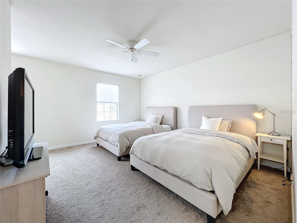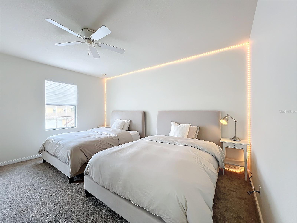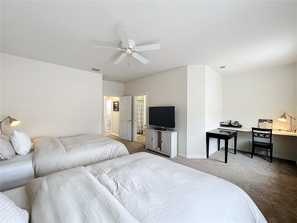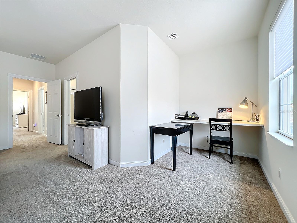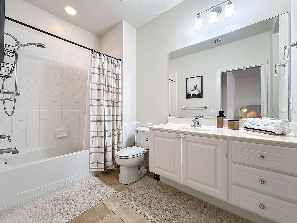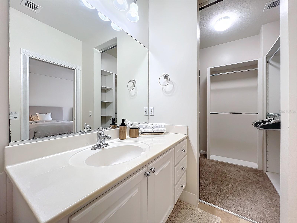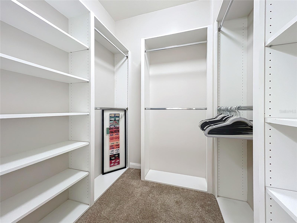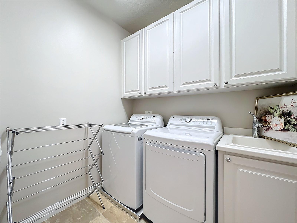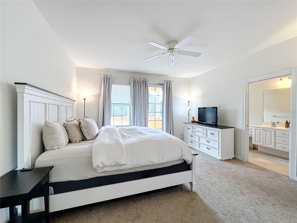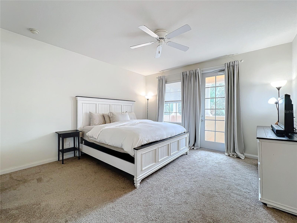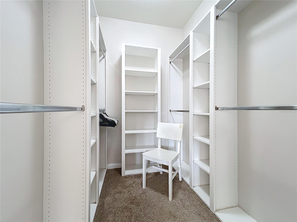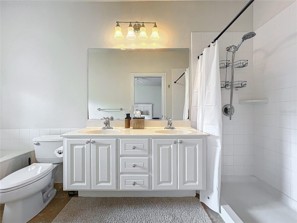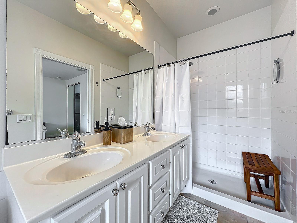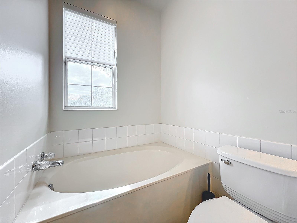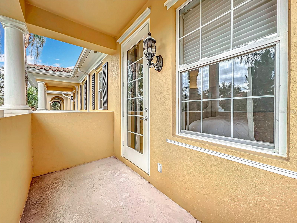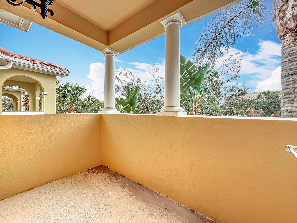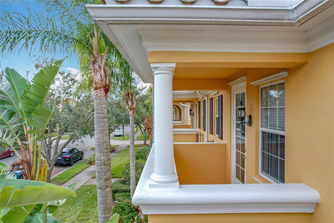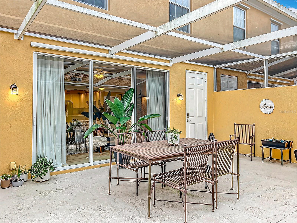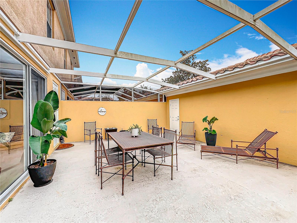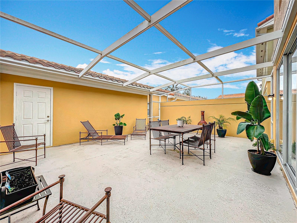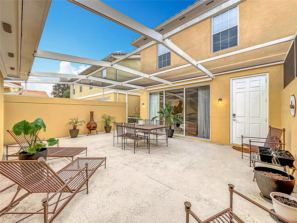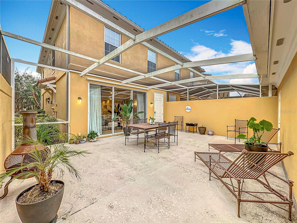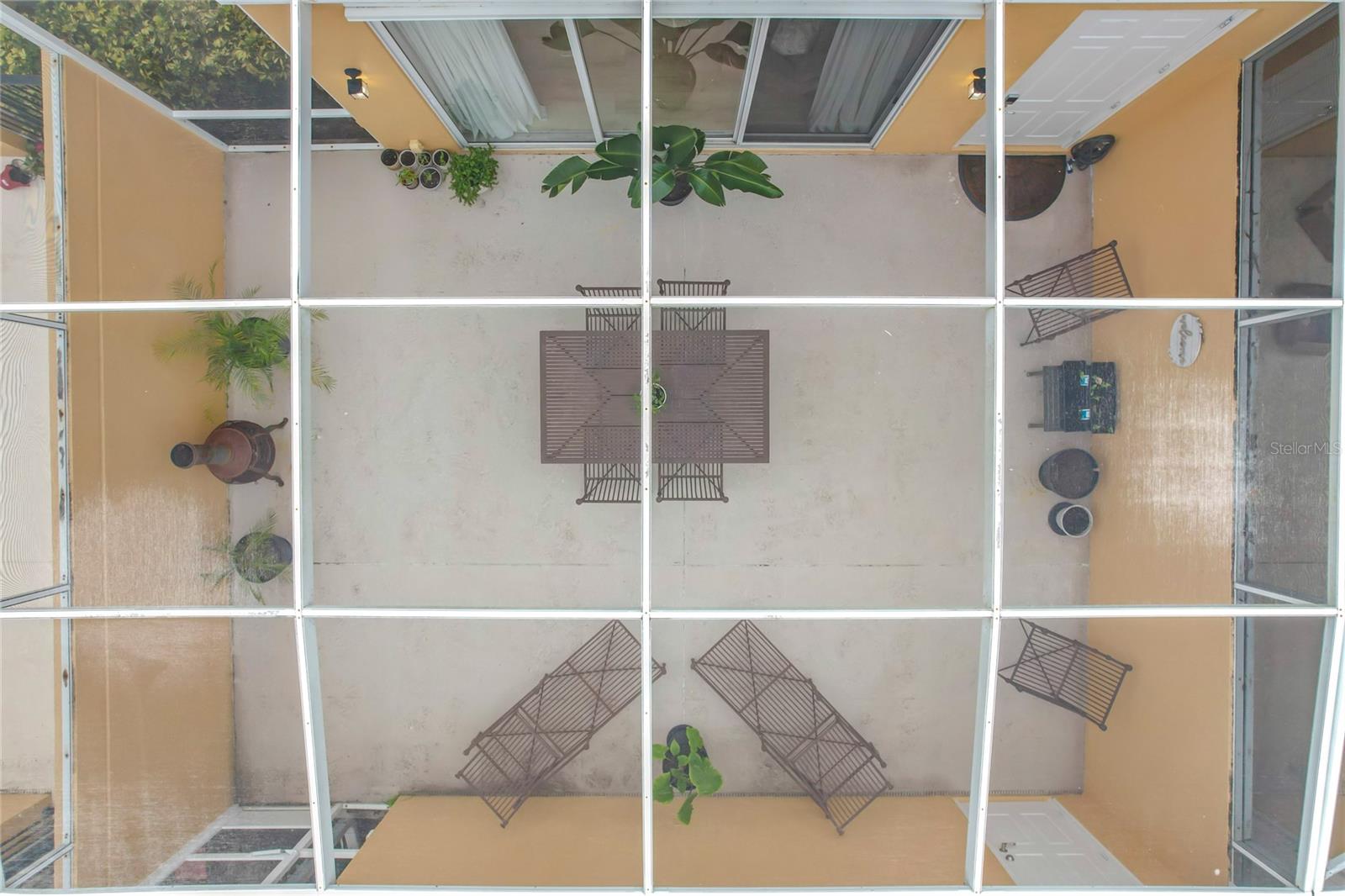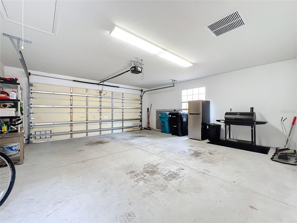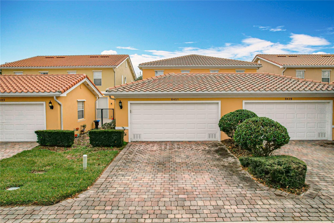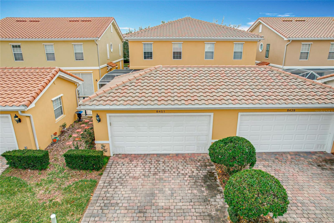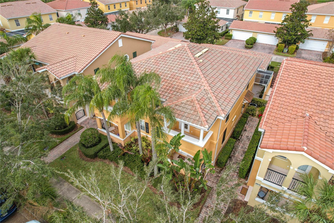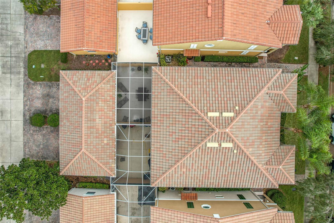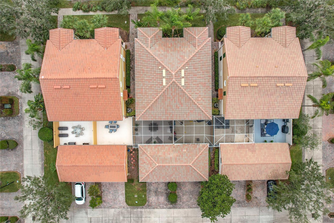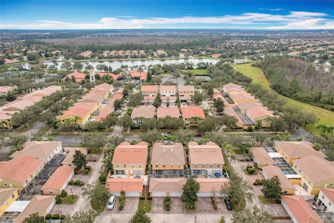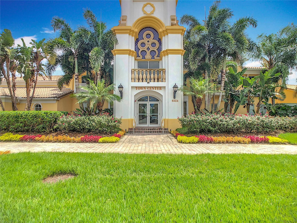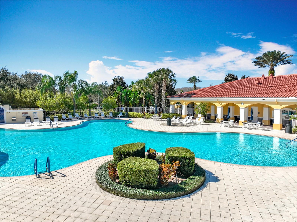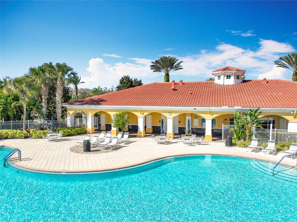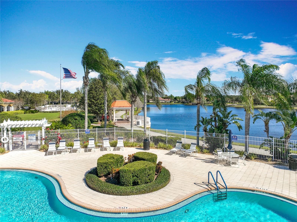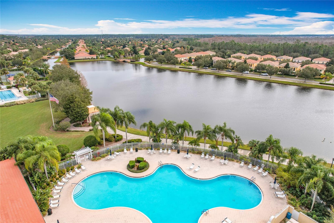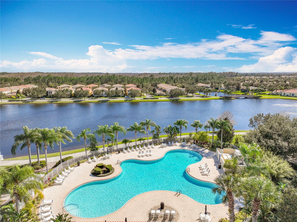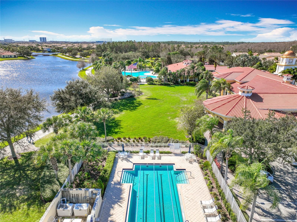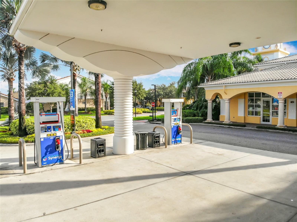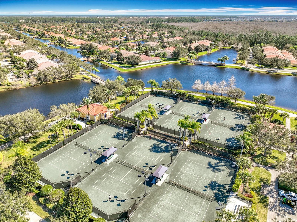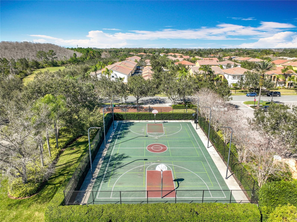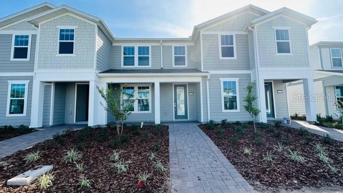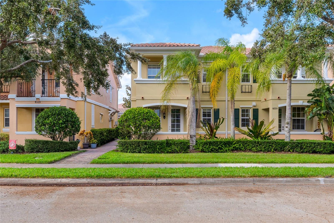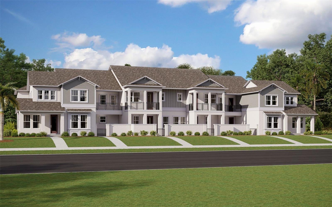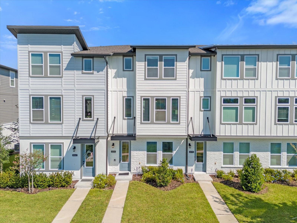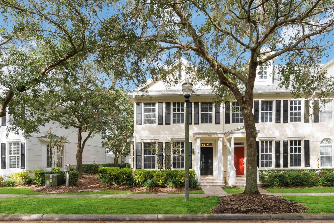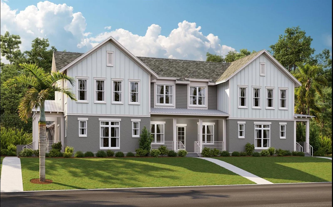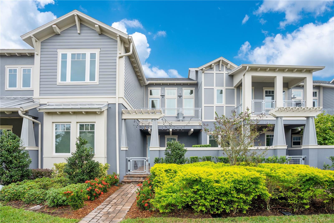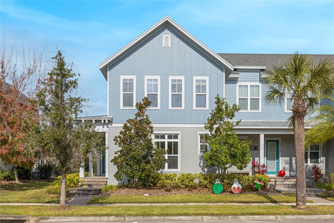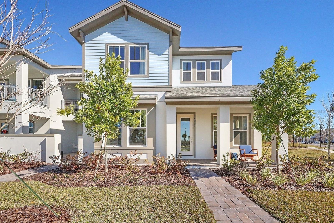8451 Leatherleaf Lane, ORLANDO, FL 32827
Property Photos
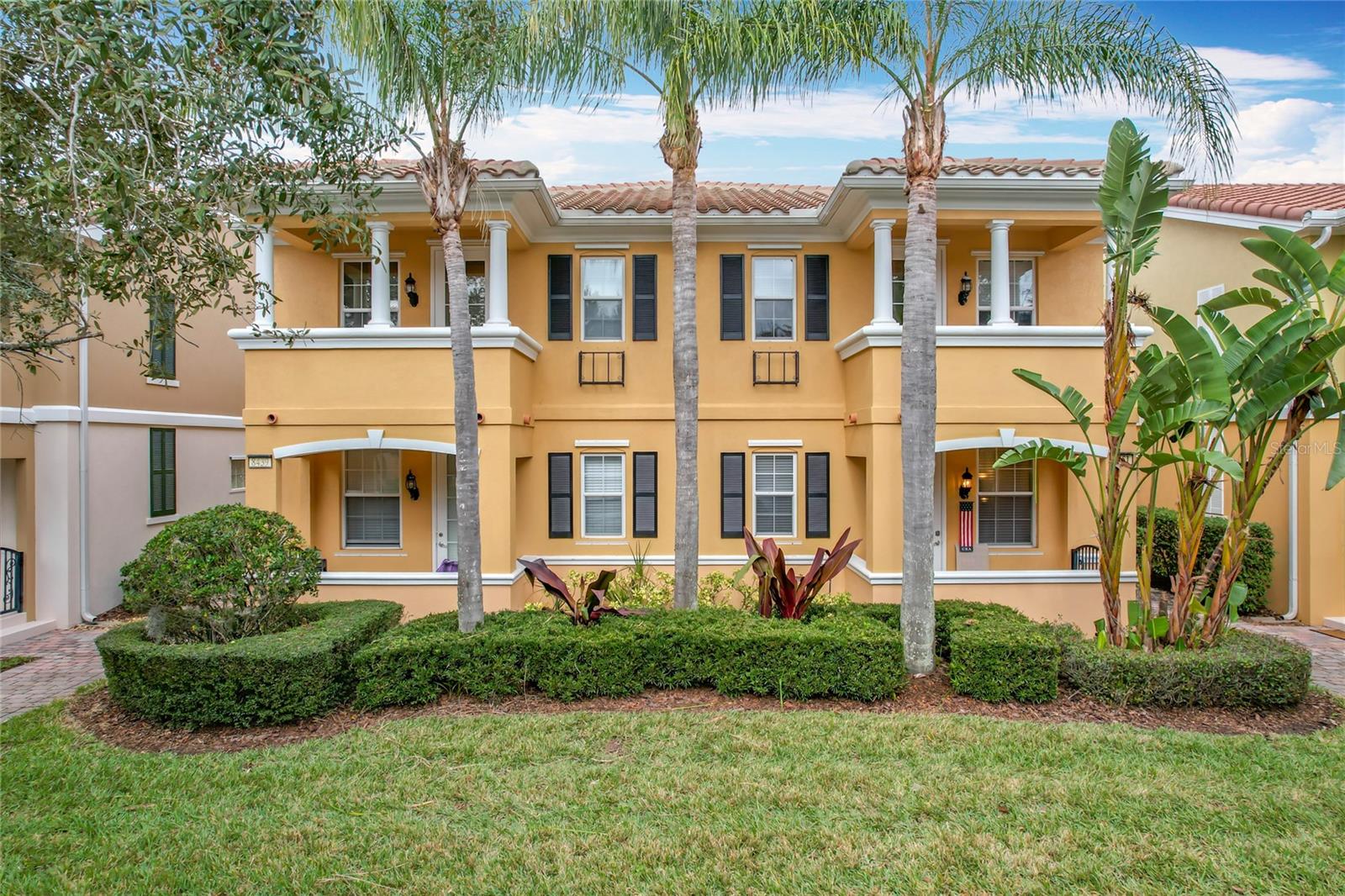
Would you like to sell your home before you purchase this one?
Priced at Only: $510,000
For more Information Call:
Address: 8451 Leatherleaf Lane, ORLANDO, FL 32827
Property Location and Similar Properties
- MLS#: O6269734 ( Residential )
- Street Address: 8451 Leatherleaf Lane
- Viewed: 1
- Price: $510,000
- Price sqft: $213
- Waterfront: No
- Year Built: 2007
- Bldg sqft: 2397
- Bedrooms: 3
- Total Baths: 3
- Full Baths: 3
- Garage / Parking Spaces: 2
- Days On Market: 7
- Additional Information
- Geolocation: 28.3943 / -81.268
- County: ORANGE
- City: ORLANDO
- Zipcode: 32827
- Provided by: KELLER WILLIAMS WINTER PARK
- Contact: Lana More
- 407-545-6430

- DMCA Notice
-
DescriptionWelcome and step inside 8451 Leatherleaf Lane, where comfort, convenience, and luxury blend seamlessly in the premier Villagewalk community of Lake Nona, Florida. This immaculate FULLY FURNISHED townhome offers 1,810 square feet of thoughtfully designed living space, featuring 3 versatile bedrooms, 3 full bathrooms, a detached 2 car garage with ample storage, and multiple outdoor spaces, including a luxury screened courtyard, an upstairs private balcony, and a covered front porch. Natural light floods every corner of this home, accentuating its open floor plan and versatile design. Each of the three bedrooms is a private retreat, complete with its own ensuite bathroom and spacious walk in closet, offering unparalleled comfort and flexibility for families of all sizes. The versatile first floor bedroom, with an attached bathroom and access to a charming front porch, is ideal as a guest suite, a private space for multi generational living, or a cozy home office. Upstairs, the large primary suite is a haven of relaxation, boasting a walk in closet, private balcony, and a spa inspired bathroom with a soaking tub, walk in shower, and dual vanities. The third bedroom, equally spacious, provides the perfect option for a second primary suite or additional family space, ensuring every member of the household has a comfortable, private sanctuary. The deluxe kitchen is the heart of the home, featuring modern neutral toned cabinetry, stainless steel appliances less than four years old, and tons of countertop space, all seamlessly integrated into the open floor plan. Sunlight pours into the high ceiling family room through sliding glass doors, creating a warm and inviting atmosphere. Outside, the screened courtyard offers a private oasis for morning coffee, evening relaxation, or entertaining guests. PROXIMITY IS KEY Village Walk is in a league of its own! The community is conveniently located off of Lake Nona Boulevard. Residents of Village Walk have access to their own town center connected by bridges and canals leading to lighted walking trails, pools, parks, and sports courts. Indoor amenities include a fitness center with 24 hours access, a library, card room, and exclusive ball room where you can host private parties and events. Outdoor amenities included a heated lap pool, heated resort style pool, clay tennis courts, pickleball courts, playground, basketball courts and beautifully landscaped paths and trails for running, walking or biking. Don't forget about the community's private convenience store, gas station, and sit down restaurant! Village Walk is found minutes away from grocery stores, shopping, gyms, coffee shops, restaurants, medical facilities, and has easy access to major roadways. Whether youre a growing family, multi generational household, or simply seeking a home that adapts to your lifestyle, this exceptional property is ready to welcome you. Schedule your private tour today! Don't forget to ask for the 4 Point Inspection copy (for peace of mind) and Villagewalk Services and Amenities sheet! Property is being sold FULLY FURNISHED!
Payment Calculator
- Principal & Interest -
- Property Tax $
- Home Insurance $
- HOA Fees $
- Monthly -
Features
Building and Construction
- Covered Spaces: 0.00
- Exterior Features: Courtyard, Garden, Hurricane Shutters, Irrigation System, Lighting, Other, Sidewalk, Sliding Doors
- Flooring: Carpet, Tile, Vinyl
- Living Area: 1810.00
- Other Structures: Gazebo, Other
- Roof: Tile
Garage and Parking
- Garage Spaces: 2.00
Eco-Communities
- Water Source: Public
Utilities
- Carport Spaces: 0.00
- Cooling: Central Air
- Heating: Electric
- Pets Allowed: Yes
- Sewer: Public Sewer
- Utilities: BB/HS Internet Available, Cable Available
Amenities
- Association Amenities: Clubhouse, Fitness Center, Gated, Maintenance, Other, Playground, Pool, Tennis Court(s)
Finance and Tax Information
- Home Owners Association Fee Includes: Guard - 24 Hour, Pool, Escrow Reserves Fund, Internet, Maintenance Structure, Maintenance Grounds
- Home Owners Association Fee: 416.00
- Net Operating Income: 0.00
- Tax Year: 2024
Other Features
- Appliances: Dishwasher, Disposal, Dryer, Electric Water Heater, Microwave, Other, Range, Refrigerator, Washer
- Association Name: Vanessa Perez
- Association Phone: 407-888-2704
- Country: US
- Furnished: Furnished
- Interior Features: Built-in Features, Ceiling Fans(s), Central Vaccum, High Ceilings, Kitchen/Family Room Combo, Open Floorplan, Other, Solid Surface Counters, Thermostat, Walk-In Closet(s), Window Treatments
- Legal Description: VILLAGEWALK AT LAKE NONA UNITS 1A, 1B, AND 1C 63/145 LOT 29
- Levels: Two
- Area Major: 32827 - Orlando/Airport/Alafaya/Lake Nona
- Occupant Type: Owner
- Parcel Number: 13-24-30-8333-00-290
- Zoning Code: PD/AN
Similar Properties



