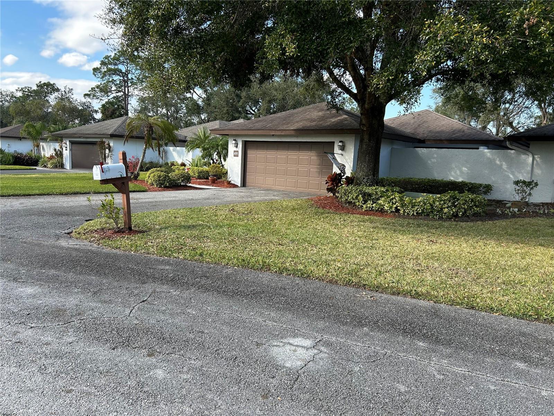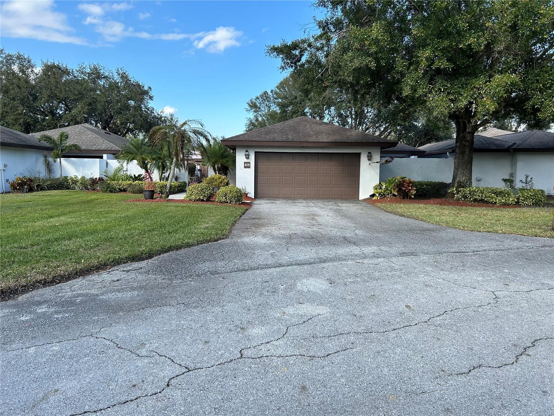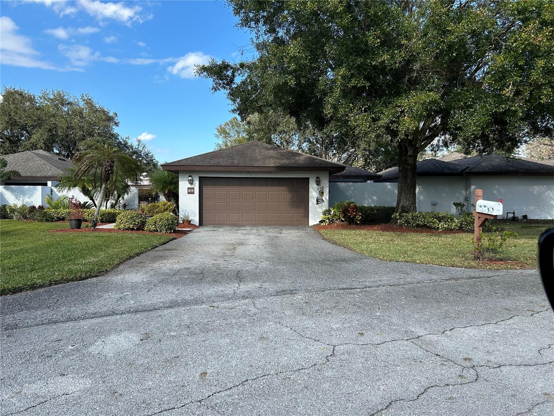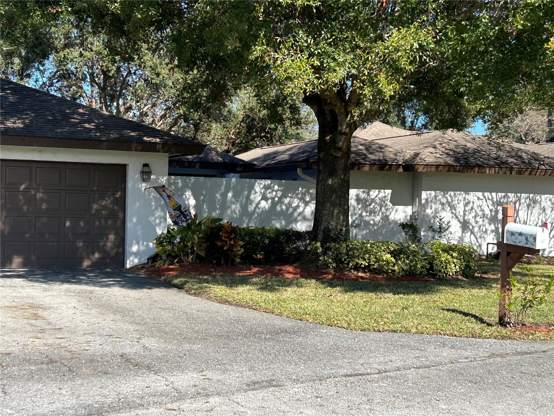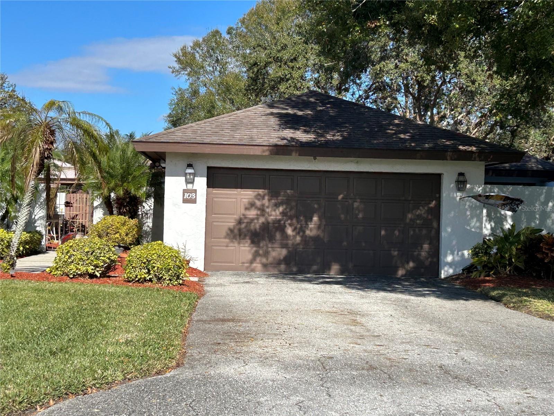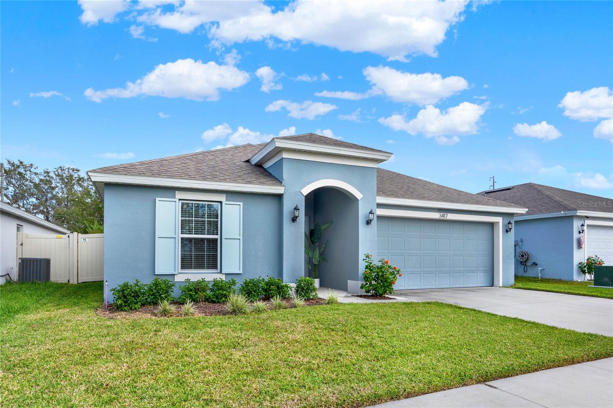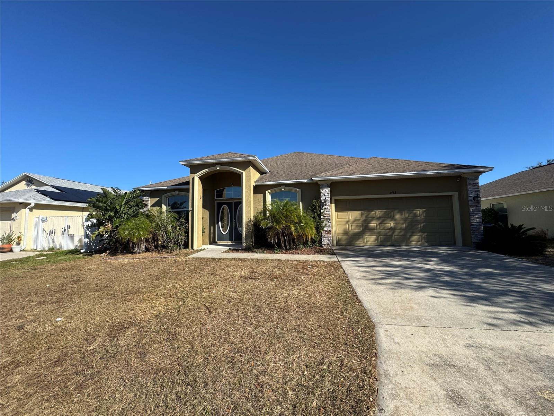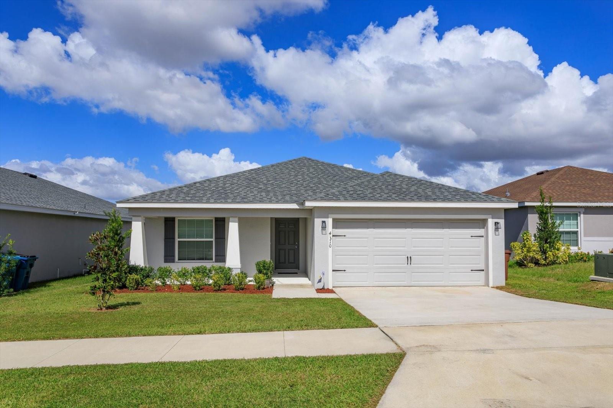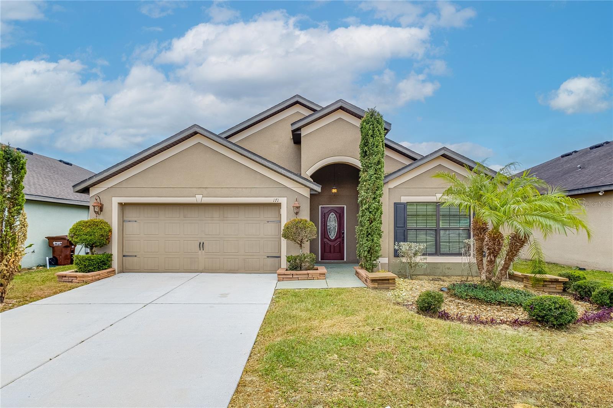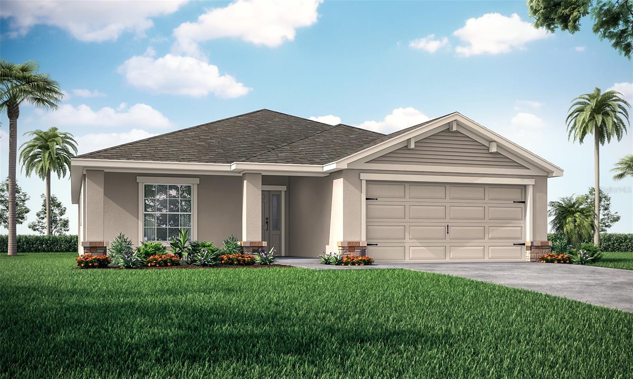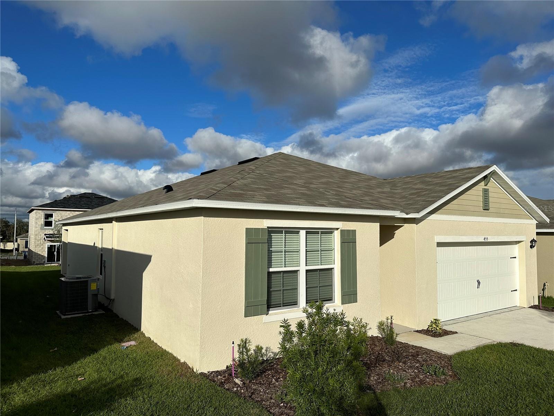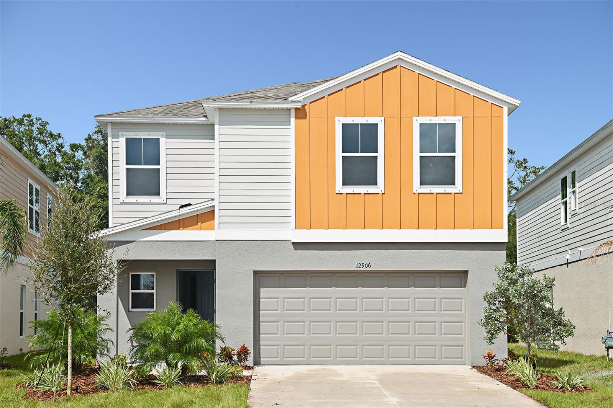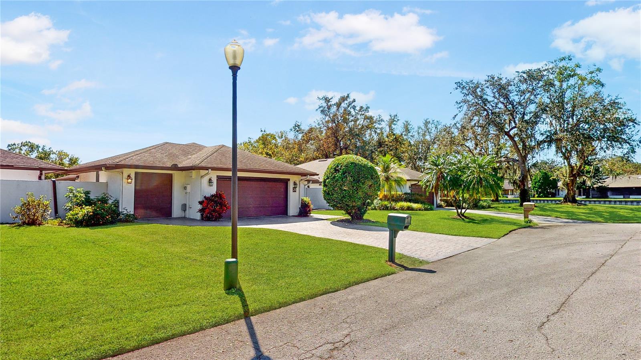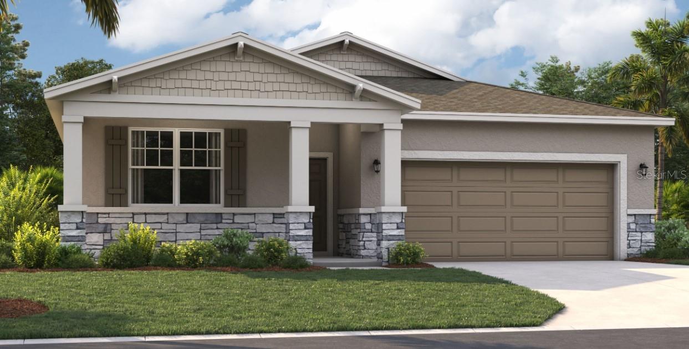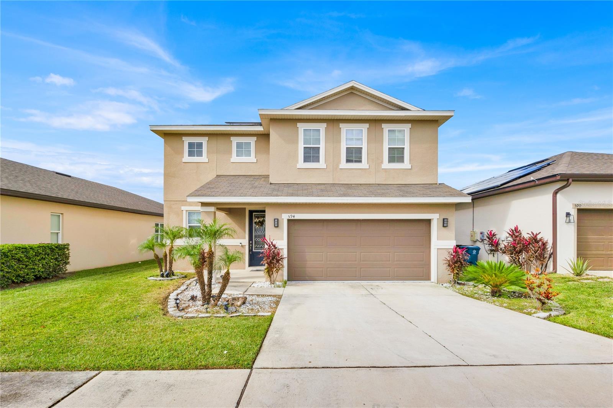103 Tuxford Drive, HAINES CITY, FL 33844
Property Photos
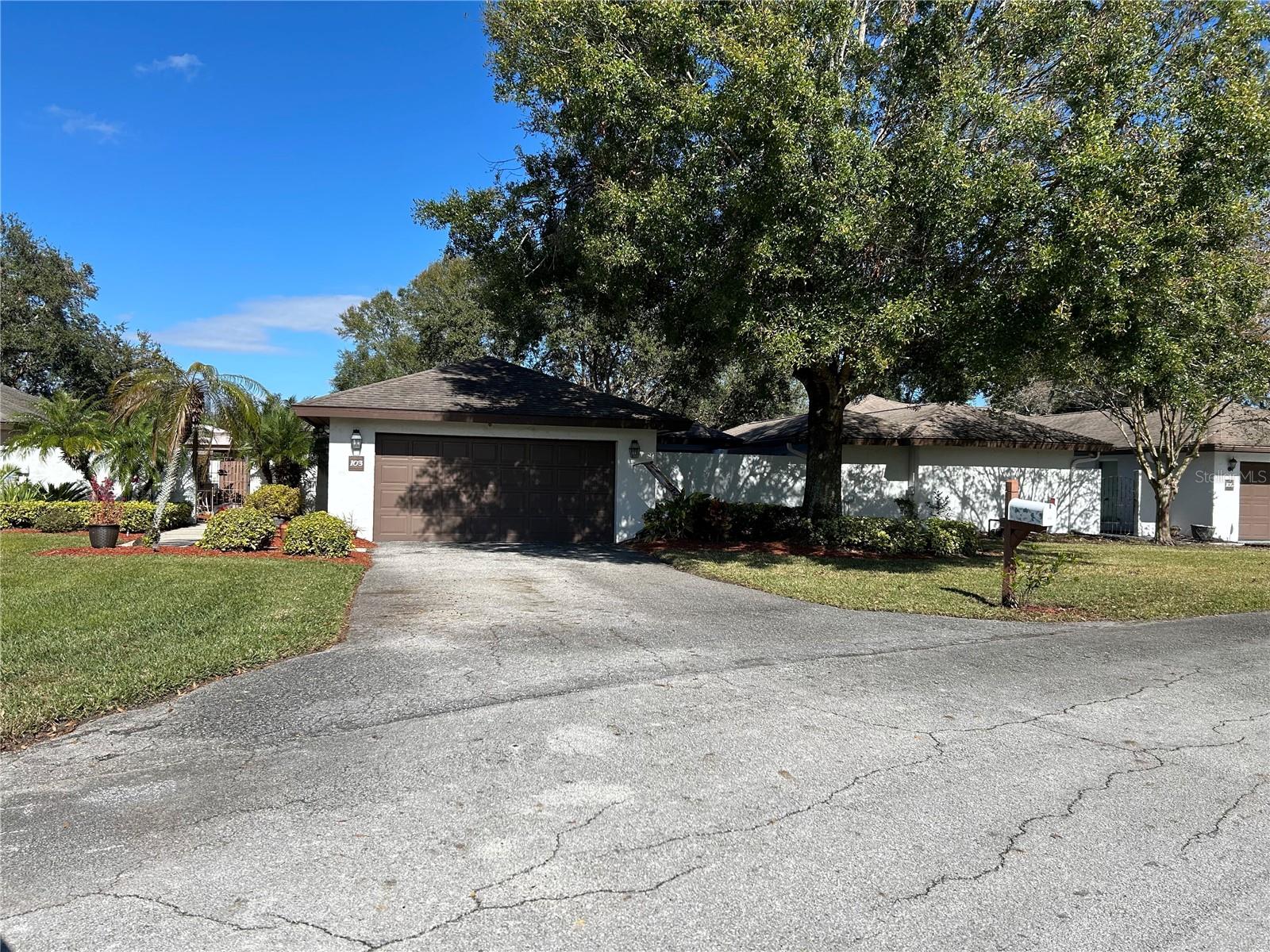
Would you like to sell your home before you purchase this one?
Priced at Only: $299,900
For more Information Call:
Address: 103 Tuxford Drive, HAINES CITY, FL 33844
Property Location and Similar Properties
- MLS#: O6269970 ( Residential )
- Street Address: 103 Tuxford Drive
- Viewed: 4
- Price: $299,900
- Price sqft: $126
- Waterfront: No
- Year Built: 1983
- Bldg sqft: 2383
- Bedrooms: 2
- Total Baths: 2
- Full Baths: 2
- Garage / Parking Spaces: 2
- Days On Market: 5
- Additional Information
- Geolocation: 28.0623 / -81.548
- County: POLK
- City: HAINES CITY
- Zipcode: 33844
- Subdivision: Grenelefe Estates
- Elementary School: Sandhill Elem
- Middle School: Lake Marion Creek Middle
- High School: Haines City Senior High
- Provided by: RE/MAX TOWN CENTRE
- Contact: Judy Torres
- 407-996-3200

- DMCA Notice
-
Description***professional photos coming soon ***nestled in the timeless oasis called ***grenelefe estates *** is 103 tuxford drive, a fully furnished spacious beauty that has been impeccably maintained as shown in the numerous updates and upgrading this owner has completed. This home is situated on a beautifully maintained lot boasting floral and fauna at every turn. Not to mention it is a mere 1/2 a block from the community swimming pool also located on tuxford drive. At the home, as you enter the iron gate into the first courtyard with its picturesque plant beds, notice the shaded pergola area which will convey with this home. Enter and prepare to be amazed. With an open concept floor plan you'll see large rooms and wide open spaces with plenty of gorgeous windows adding an abundance of natural sunlit areas. As you tour this home sit right down at the dining table or living room sofa to enjoy the quality furniture pieces which are staying for it's new owner. Step inside bedroom # 2 near front foyer and look outside the sliding glass doors that lead you to another private courtyard for your peaceful quiet enjoyment! As you pass the laundry room and head to the garage, you will notice the wall unit storage components and a golf cart!! Grenelefe is a golf cart friendly community and this home comes with its very own garage kept golf cart with new batteries and tires less than 6 months ago. New a/c furnace in 2020 with a 10 year warranty. New irrigation well pump 2020, all new ss appliances in 2019, new carpet inside and courtyard pavers outside in 2022. Bidet additions added to the handicap height toilets. Smart thermostat. Water filtration to the kitchen sink and refrigerator. Irrigation is connected to a well, for a less expensive water bill! Home does have a security system, but this owner never connected it. Homeowner will leave the surveillance equipment as shown and camera records in feed. Four exterior mounted cameras. Just sooo much to mention!! Schedule that showing soon and come and see for yourself. It's easy to fall in love
Payment Calculator
- Principal & Interest -
- Property Tax $
- Home Insurance $
- HOA Fees $
- Monthly -
Features
Building and Construction
- Covered Spaces: 0.00
- Exterior Features: Courtyard, Irrigation System, Private Mailbox, Rain Gutters, Sliding Doors
- Flooring: Carpet, Ceramic Tile
- Living Area: 1809.00
- Roof: Shingle
Land Information
- Lot Features: Landscaped, Paved, Private
School Information
- High School: Haines City Senior High
- Middle School: Lake Marion Creek Middle
- School Elementary: Sandhill Elem
Garage and Parking
- Garage Spaces: 2.00
Eco-Communities
- Water Source: None
Utilities
- Carport Spaces: 0.00
- Cooling: Central Air
- Heating: Central, Electric
- Pets Allowed: Cats OK, Dogs OK
- Sewer: Public Sewer
- Utilities: Cable Available, Electricity Connected, Sewer Connected, Sprinkler Well, Water Connected
Amenities
- Association Amenities: Gated, Pool
Finance and Tax Information
- Home Owners Association Fee Includes: Common Area Taxes, Pool, Escrow Reserves Fund, Insurance, Maintenance Grounds, Private Road
- Home Owners Association Fee: 1050.00
- Net Operating Income: 0.00
- Tax Year: 2023
Other Features
- Appliances: Dishwasher, Dryer, Electric Water Heater, Microwave, Range, Refrigerator, Washer, Water Filtration System
- Association Name: Debbie Peck
- Association Phone: 702-340-3074
- Country: US
- Interior Features: Kitchen/Family Room Combo, Open Floorplan, Primary Bedroom Main Floor, Split Bedroom, Stone Counters, Thermostat, Walk-In Closet(s), Window Treatments
- Legal Description: GRENELEFE ESTATES PB 73 PG 49 LYING AND BEING IN A PORTION OF SECTIONS 7 & 8 T28S R28E LOT 56
- Levels: One
- Area Major: 33844 - Haines City/Grenelefe
- Occupant Type: Owner
- Parcel Number: 28-28-07-935111-000560
- View: Garden, Trees/Woods
Similar Properties
Nearby Subdivisions
0103 - Single Fam Class Iii
Alford Oaks
Arlington Heights Ph 02
Arrowhead Lake
Avondale
Balmoral Estates
Balmoral Estates Phase 1
Balmoral Estates Phase 3
Bradbury Creek
Bradbury Creek Phase 1
Bradbury Crk Ph I
Calabay At Tower Lake Ph 03
Calabay Parc At Tower Lake
Calabay Park At Tower Lake Ph
Calabay Pktower Lake
Calabay Xing
Caribbean Cove
Carolo Terrace
Chanler Rdg Ph 02
Chanler Ridge Ph 02
Covered Bridge
Craft Walter Subdivision
Cypress Park Estates
Dunsons Sub
Eastwood Terrace
Estates At Lake Hammock
Estateslake Hammock
Estateslk Hammock
Golf Grounds Estates
Grace Ranch
Grace Ranch Ph 1
Grace Ranch Ph 2
Grace Ranch Phase 2
Grace Ranch Phase One
Gracelyn Grove
Gracelyn Grove Ph 1
Gracelyn Grove Phase 1
Grenelefe
Grenelefe Club Estates Phase 2
Grenelefe Country Homes
Grenelefe Estates
Grenelefe Twnhse
Grenelefe Twnhse Area
Grenelefe Twnhse Area 42
Haines City
Haines Rdg Ph 2
Haines Rdg Ph 4
Haines Ridge
Haines Ridge Ph 01
Hammock Reserve
Hammock Reserve Ph 1
Hammock Reserve Ph 2
Hammock Reserve Ph 3
Hammock Reserve Phase 1
Hatchineha Estates
Hatchwood Estates
Hemingway Place Ph 02
Hidden Lakes
Hidden Lakes North
Highland Mdws 4b
Highland Mdws Ph 2b
Highland Mdws Ph 7
Highland Mdws Ph Iii
Highland Meadows Ph 2a
Highland Meadows Ph 3
Highland Meadows Ph 7
Highland Park
Hihghland Park
Hill Top
Hillcrest Sub
Hillside Acres
Hillview
Holliday Manor
Johnston Geo M
Katz Phillip Sub
Kokomo Bay Ph 01
Kokomo Bay Ph 02
Kokomo Bay Ph 1
L M Estates
Lake Gordon Heights
Lake Hester Estates
Lake Pierce Oasis
Lake Pierce Oasis Homeowners A
Lake Region Paradise Is
Lake Shore Add
Lake Tracy Estates
Lakeview Landings
Laurel Glen
Lawson Dunes
Lawson Dunes 50s
Lawson Dunes Sub
Lockhart Smiths Resub
Lockharts Sub
Magnolia Park
Magnolia Park Ph 1 2
Magnolia Park Ph 3
Mariner Cay
Marion Creek
Marion Ridge
Marion Woods
Mayre Jayne Heights
Monticellitower Lake
No Subdivision
None
Not Applicable
Orchid Terrace
Orchid Terrace Ph 1
Orchid Terrace Ph 2
Orchid Terrace Ph 3
Orchid Terrace Phase 1
Orchid Terrace Phase 2
Other
Patterson Groves
Patterson Heights
Randa Rdg Ph 2
Randa Ridge Ph 01
Retreat At Lake Marion
Ridge At Highland Meadows 5
Ridgehlnd Mdws
Sample Bros Sub
Sand Oak
Sandy Shores
Scenic Ter South Ph 2
Scenic Ter South Ph I
Scenic Terrace
Scenic Terrace South
Scenic Terrace South Phase 1
Scenic Terrace South Phase 2
Seasons At Forest Creek
Seasons At Heritage Square
Seasons At Hilltop
Seasonsfrst Gate
Seasonsheritage Square
Sequoyah Rdg
Sequoyah Ridge
Skyway Terrace
Southern Dunes
Southern Dunes Estates
Southern Dunes Estates Add
Southern Dunes Estates Rep Ph
Spring Pines
Stonewood Crossings
Stonewood Crossings Ph 01
Summerlin Grvs Ph 1
Summerlin Grvs Ph 2
Sunset Chase
Sunset Sub
Sweetwater Golf Tennis Club A
Sweetwater Golf Tennis Club F
Sweetwater Golf And Tennis Clu
Tarpon Bay
Tarpon Bay Ph 1
Tarpon Bay Ph 2
Tarpon Bay Ph 3
Tower View Estates
Tradewinds
Unre Surv Pe15
Valencia Hills Sub
Villa Sorrento
Wadsworth J R Sub
Woodland Terrace Rep 02



