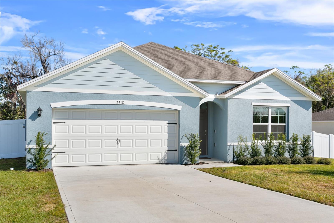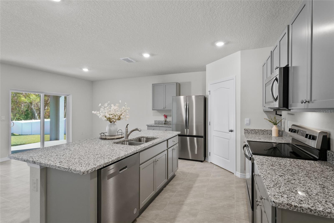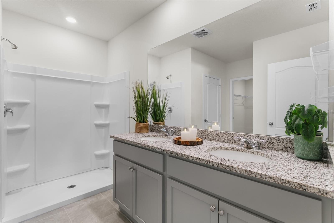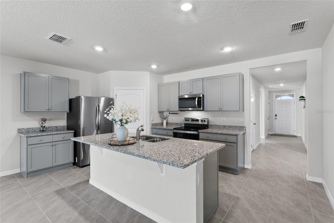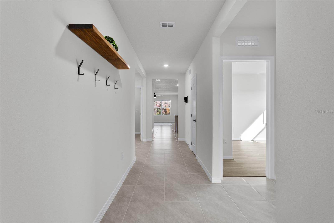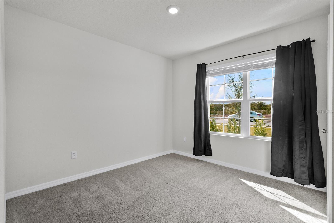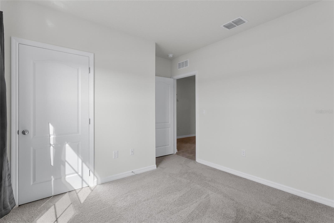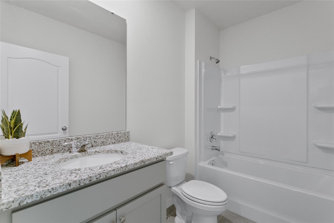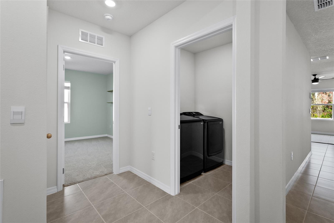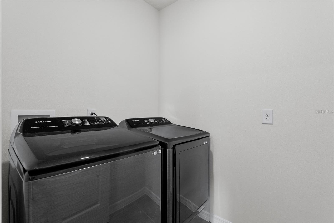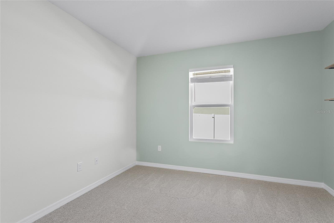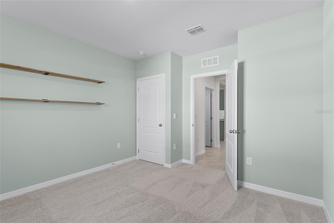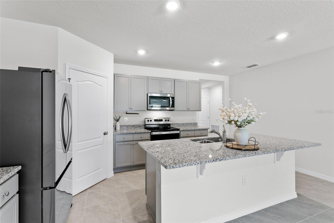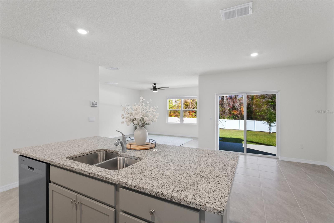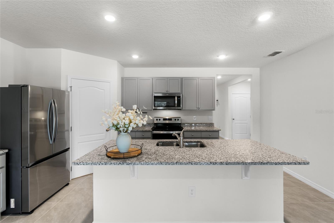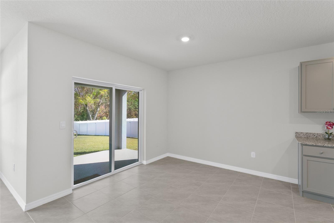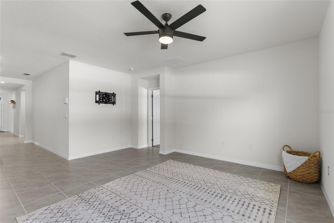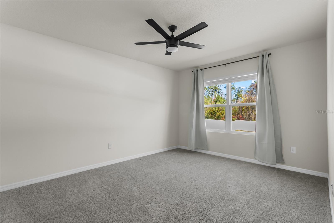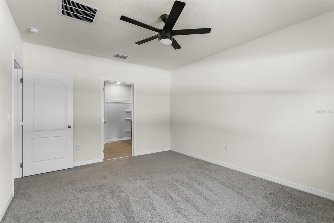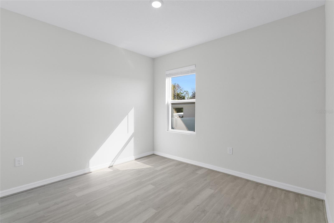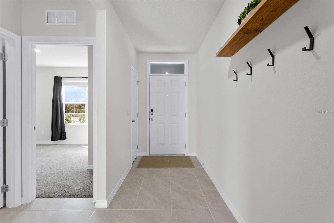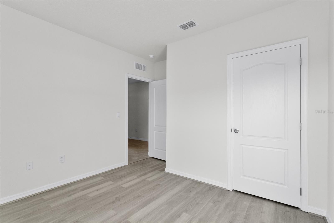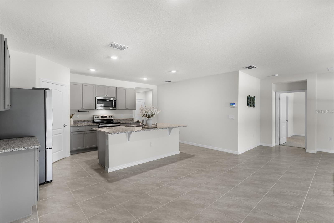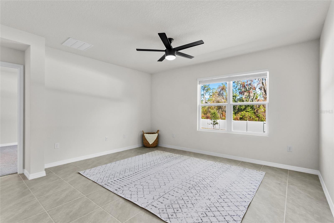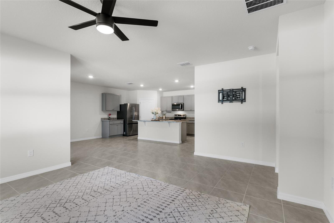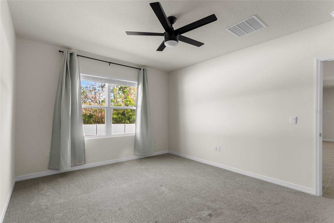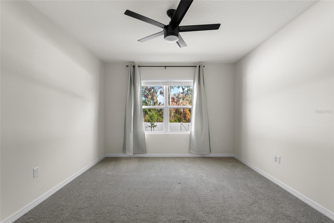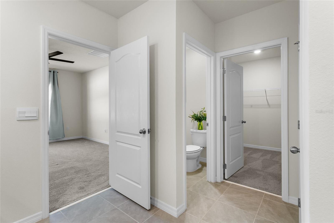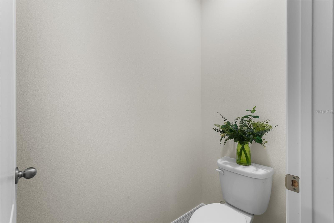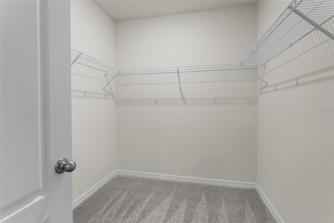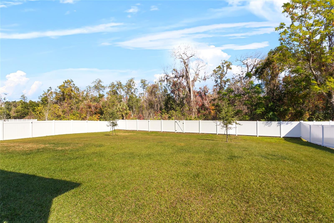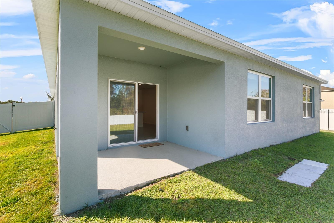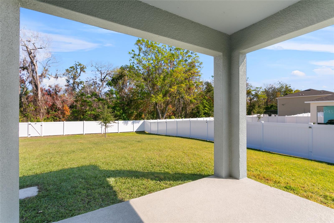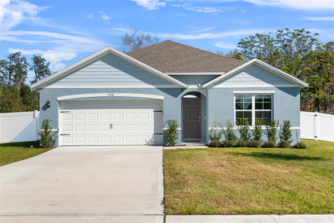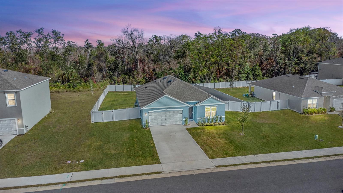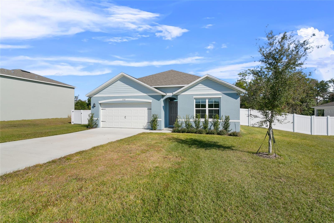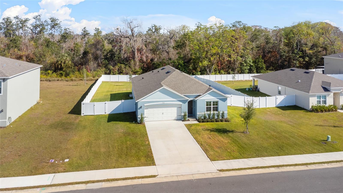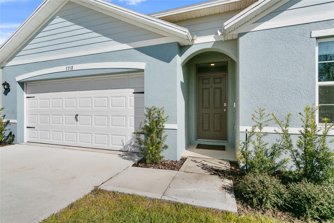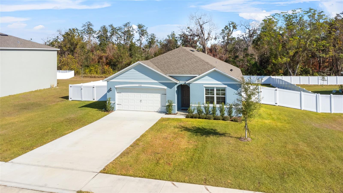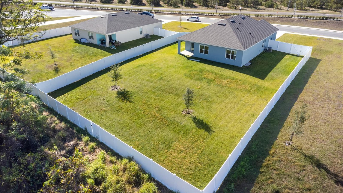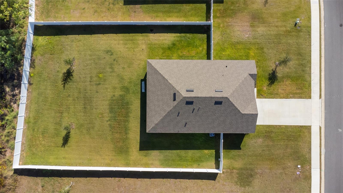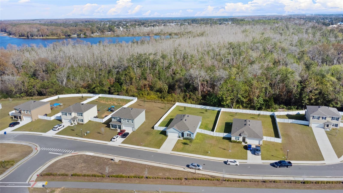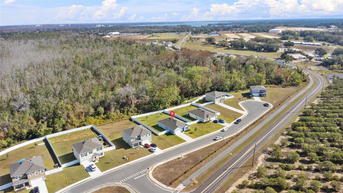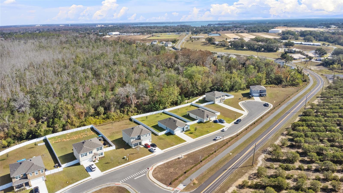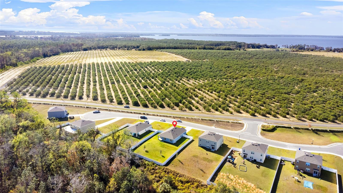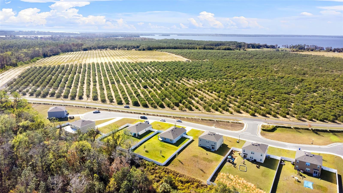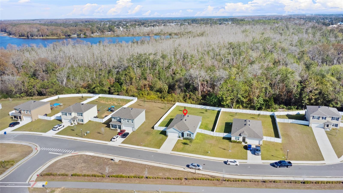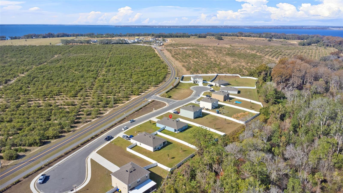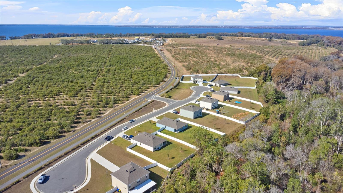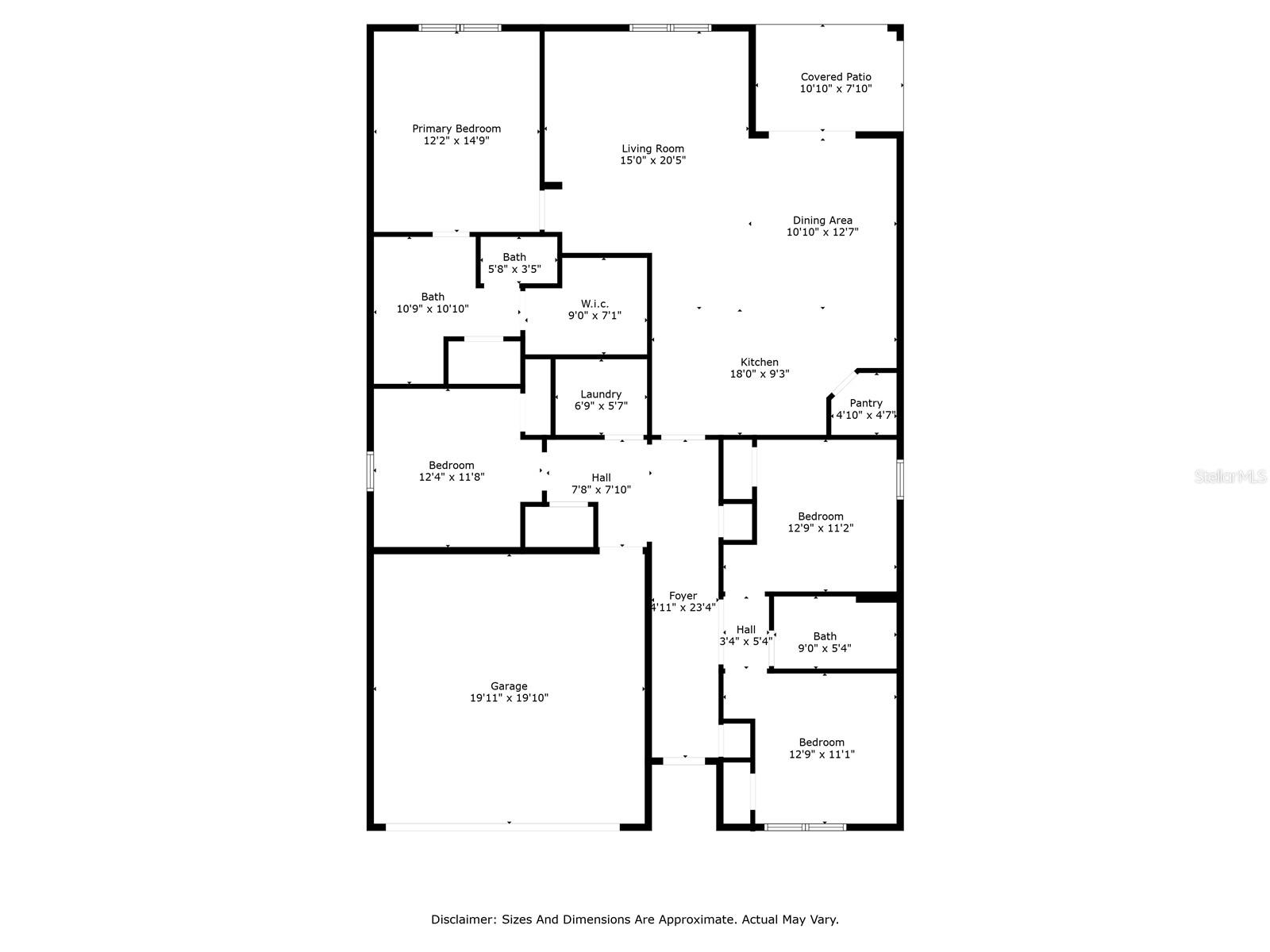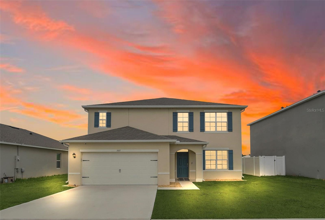3718 Sawyer Street, TAVARES, FL 32778
Property Photos
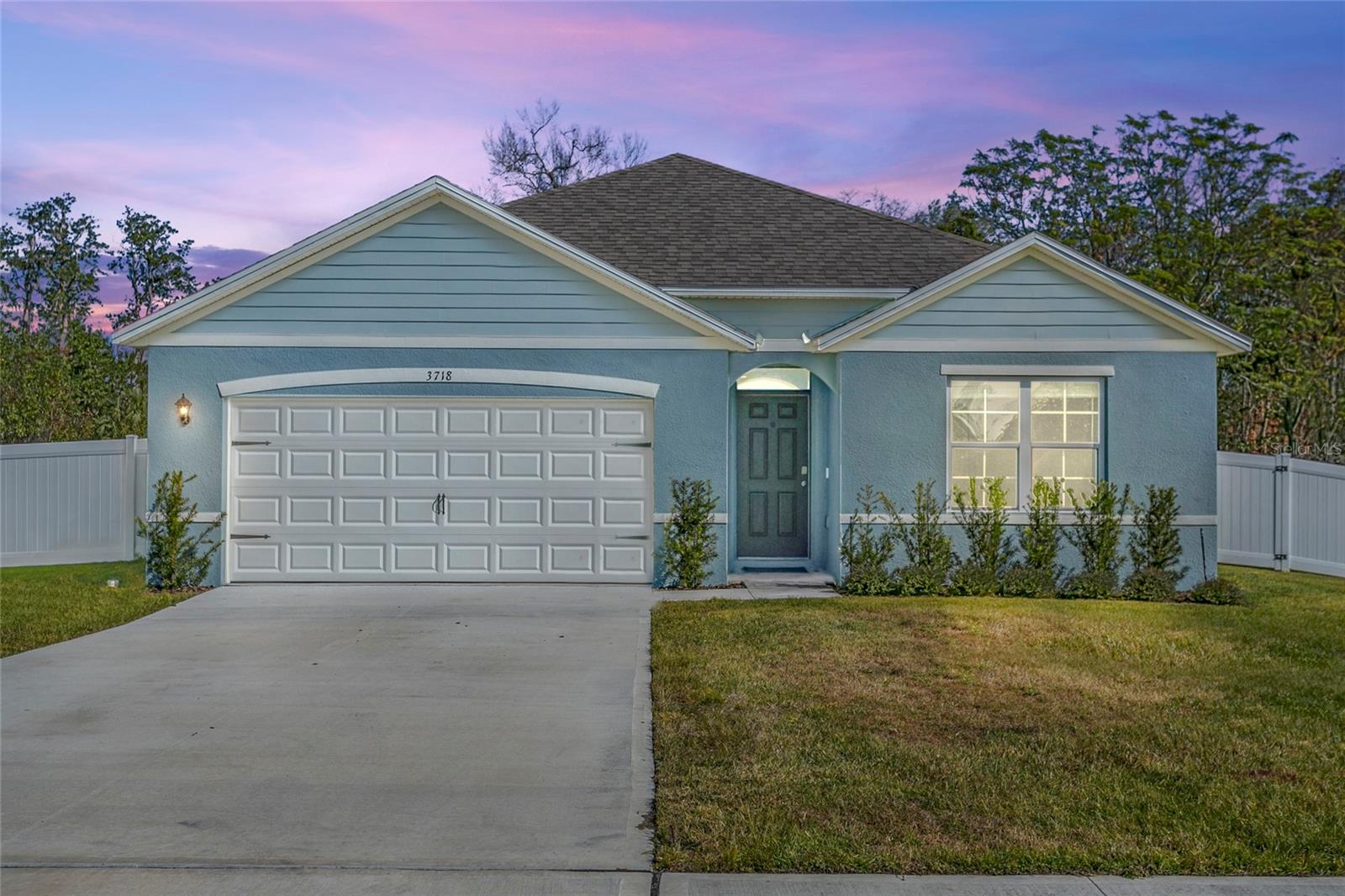
Would you like to sell your home before you purchase this one?
Priced at Only: $365,000
For more Information Call:
Address: 3718 Sawyer Street, TAVARES, FL 32778
Property Location and Similar Properties
- MLS#: O6270779 ( Residential )
- Street Address: 3718 Sawyer Street
- Viewed: 2
- Price: $365,000
- Price sqft: $200
- Waterfront: No
- Year Built: 2023
- Bldg sqft: 1828
- Bedrooms: 4
- Total Baths: 2
- Full Baths: 2
- Garage / Parking Spaces: 2
- Days On Market: 2
- Additional Information
- Geolocation: 28.7893 / -81.7679
- County: LAKE
- City: TAVARES
- Zipcode: 32778
- Subdivision: Lake Harris Reserve
- Elementary School: Tavares Elem
- Middle School: Tavares
- High School: Tavares
- Provided by: ROYALTY R E BOUTIQUE INC
- Contact: Cari Fitzgerald
- 407-658-0601

- DMCA Notice
-
DescriptionSeize the opportunity with a 5.5% assumable mortgage rate! Welcome to your dream home! Instead of waiting to build, move right into this like new gem. Built in 2023, this DR Hortons most popular floor plan, the Cali 4 bedroom, 2 bath home is situated on nearly half an acre, providing you with unmatched privacy and breathtaking conservation views. Imagine starting each day surrounded by the beauty of nature! This DR Hortons most popular floor plan, the 4 bedroom, 2 bath Cali, is constructed with all concrete block and designed for optimal living. The one story layout features an open concept kitchen that overlooks the living area, dining room, and a covered lanai, making it perfect for easy entertaining. Enjoy the spacious kitchen island, dining area, and a large walk in pantry for extra storage. The home is equipped with stainless steel kitchen appliances, Smart Home technology, and an irrigation system. All appliances and washer and dryer are included. The primary bedroom is thoughtfully located off the living space at the back of the home for added privacy, featuring a raised vanity, spacious shower, and a linen closet/large walk in closet. At the front of the home, you'll find two additional bedrooms that share a second full bathroom with a tub/shower combo, while the fourth bedroom is conveniently located across the hall. Nestled in the vibrant and up and coming Tavares area, you'll enjoy the ideal mix of tranquility and convenience, with major highways just moments away. The brand new fully fenced backyard, still under warranty, is a true blank canvas, ready for your creative touch. Whether you envision a sparkling pool, a fun playground, or your own personal retreat, the possibilities are endless. Dont miss out on this incredible opportunity to own a like new home without the wait. Schedule your private tour today and start livingyourdream!
Payment Calculator
- Principal & Interest -
- Property Tax $
- Home Insurance $
- HOA Fees $
- Monthly -
Features
Building and Construction
- Builder Model: CALI
- Builder Name: D.R. HORTON
- Covered Spaces: 0.00
- Exterior Features: Irrigation System, Lighting, Sidewalk, Sliding Doors
- Fencing: Vinyl
- Flooring: Laminate, Carpet, Ceramic Tile
- Living Area: 1828.00
- Roof: Shingle
Property Information
- Property Condition: Completed
Land Information
- Lot Features: Cleared, City Limits, Level, Near Public Transit, Oversized Lot, Sidewalk, Paved
School Information
- High School: Tavares High
- Middle School: Tavares Middle
- School Elementary: Tavares Elem
Garage and Parking
- Garage Spaces: 2.00
- Parking Features: Driveway, Garage Door Opener, Ground Level
Eco-Communities
- Water Source: Public
Utilities
- Carport Spaces: 0.00
- Cooling: Central Air
- Heating: Central, Electric
- Pets Allowed: Yes
- Sewer: Public Sewer
- Utilities: Underground Utilities, BB/HS Internet Available, Cable Available, Fire Hydrant, Phone Available, Public, Sewer Available, Street Lights, Water Connected
Finance and Tax Information
- Home Owners Association Fee: 140.00
- Net Operating Income: 0.00
- Tax Year: 2023
Other Features
- Appliances: Dishwasher, Dryer, Microwave, Range, Refrigerator, Washer
- Association Name: Artemis Lifestyles/Everett Mitchell
- Country: US
- Interior Features: Kitchen/Family Room Combo, Window Treatments, Ceiling Fans(s), Primary Bedroom Main Floor, Open Floorplan, Solid Surface Counters, Split Bedroom, Stone Counters, Walk-In Closet(s), Smart Home
- Legal Description: LAKE HARRIS RESERVE PB 78 PG 48-52 LOT 39 ORB 6038 PG 2123
- Levels: One
- Area Major: 32778 - Tavares / Deer Island
- Occupant Type: Vacant
- Parcel Number: 36-19-25-0300-000-03900
- Style: Traditional
- Zoning Code: RES
Similar Properties
Nearby Subdivisions
Avalon Park Tavares
Avalon Park Tavares Ph 1
Baytree Ph 01
Baytree Ph Ii
Baytree Ph Ii Sub
Baytree Ph Iii
Beauclair Ranch Club Sub
Chelsea Oaks
Deer Island Club Pt Rep A Tr C
Derk Brons
Dora Lake Estates
Doral Ests
Elmwood
Etowah Ph 3b
Fairview Rep
Fairview Sub
Glenns Cove
Greenbrier At Baytreephase 2
Greenbrierbaytree Ph 1
Greenbrierbaytreeph 2
Groves At Baytree Ph 01
Hidden River Lakes
Lake Harris Highlands Sub
Lake Harris Reserve
Lake Harris Shores
Lake Saunders Manor
Lakescene
Leela Reserve
None
Not Applicable
Not On List
Not On The List
Nutts
Oak Bend Rep
Old Mill Run Sub
Royal Harbor
Royal Harbor Ph 01
Royal Harbor Ph 03 Lt 350 Orb
Royal Harbor Ph 2
Royal Harbor Phase 1
Seaport Village
Seasons At Lakeside Forest
Shirley Shores
Shirley Shores First Add
Southland
Tavares
Tavares Baytree Ph 01
Tavares Baytree Ph 02
Tavares Baytree Ph 03 Tr A B
Tavares Camps
Tavares Etowah Ph 01
Tavares Foxborough
Tavares Frosts Sub
Tavares Groves At Baytree Ph 0
Tavares Heights
Tavares Hewitts Sub
Tavares Imperial Village Sub
Tavares Imperial Village Tr A
Tavares Lake Dora Estates
Tavares Lake Dora Shores Sub
Tavares Lakewood Park
Tavares Lane Park Ridge Ph A
Tavares Magnolia Ridge Sub
Tavares Martins Grove
Tavares Minnetonka
Tavares Mobile Home Estates
Tavares Oak Bend
Tavares Pines At Lake Saunders
Tavares Rep Of Woodview Sub
Tavares Royal Harbor Ph 03 Lt
Tavares Royal Harbor Ph 04
Tavares Vista Del Largo Water
Tavares Woodlea Sub
Venetian Village Fourth Add
Venetian Village Second Add
Verandah Park



